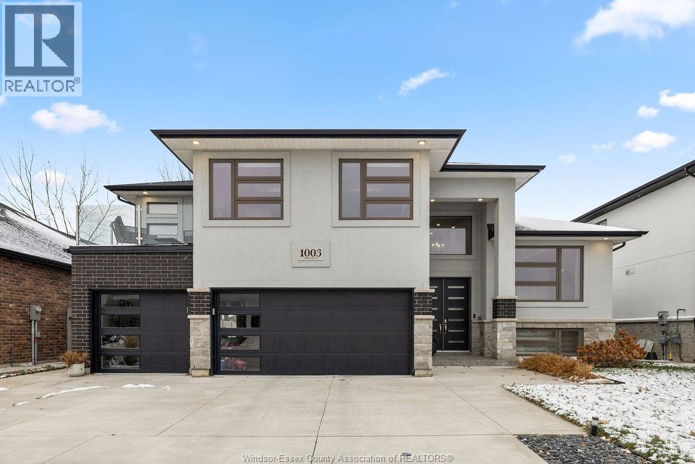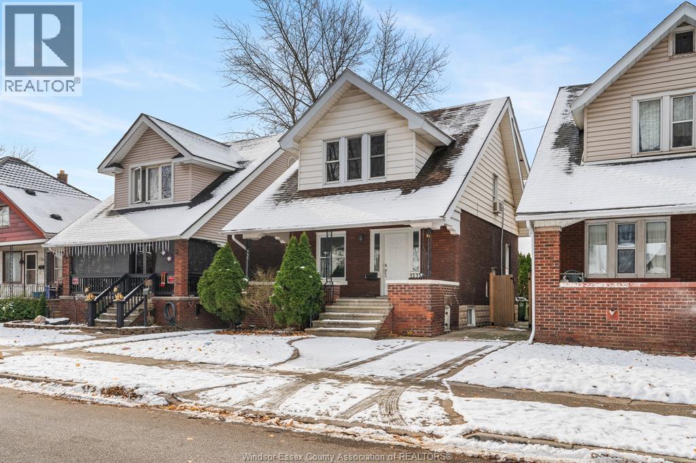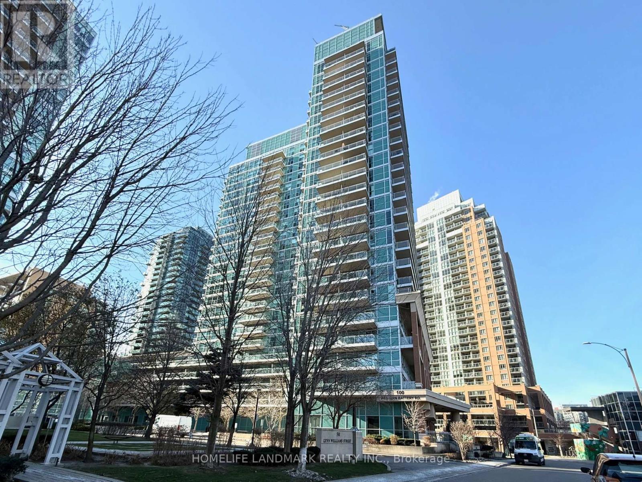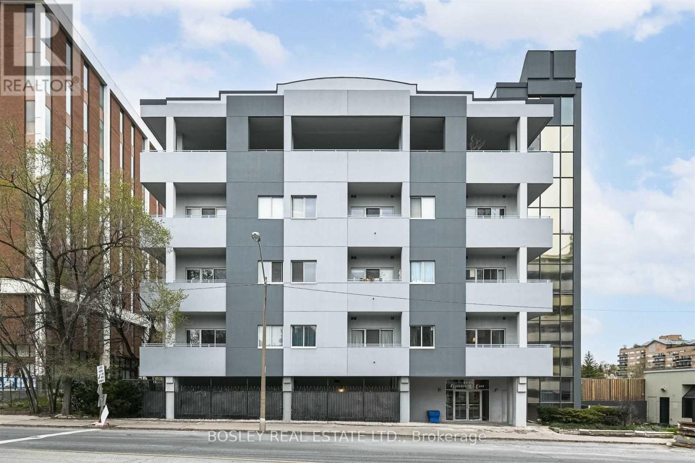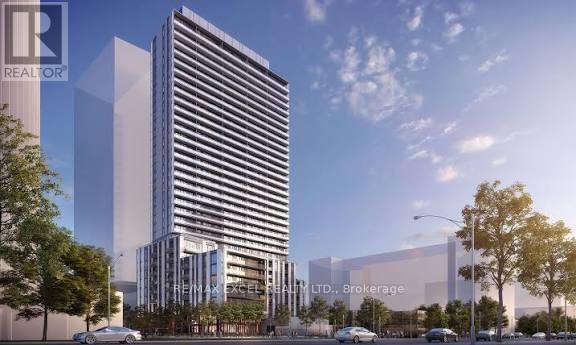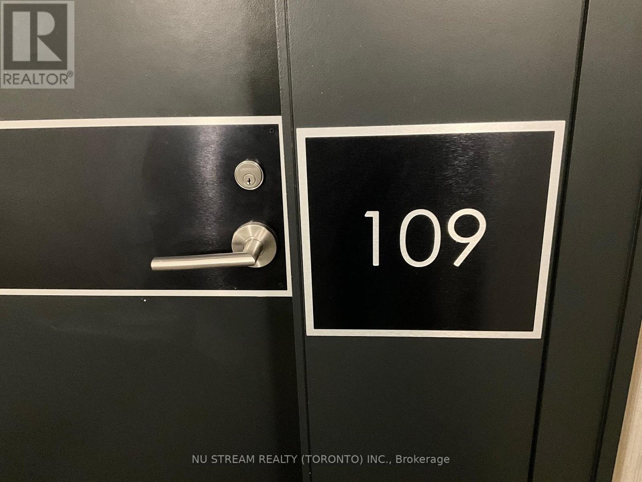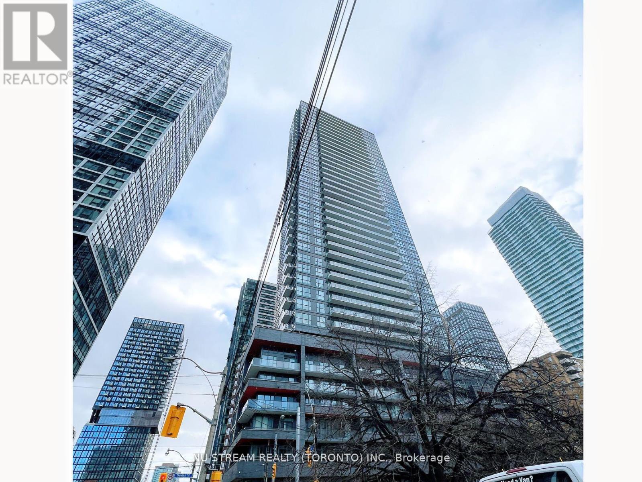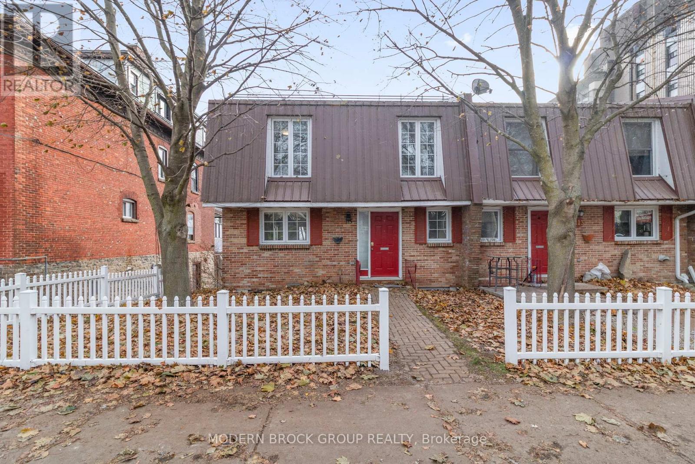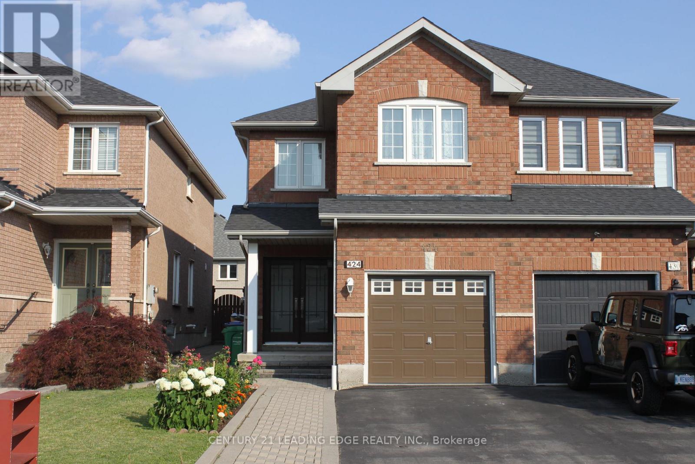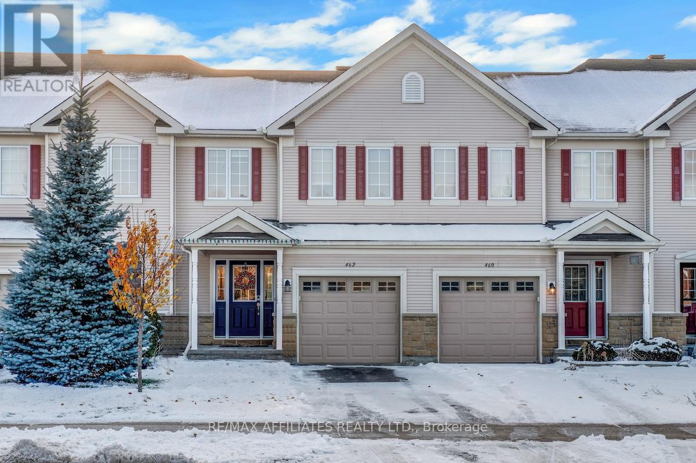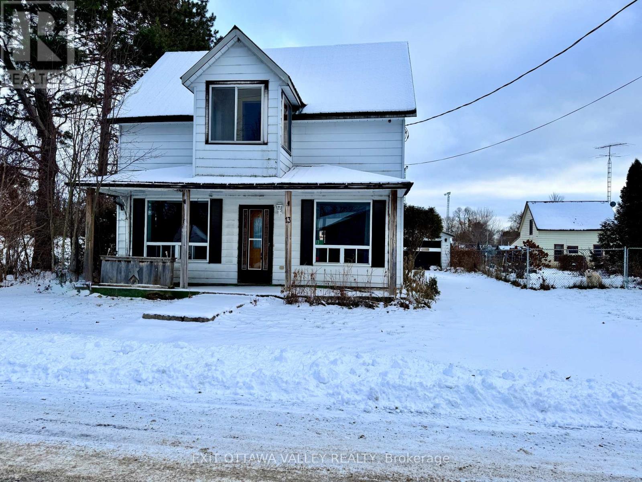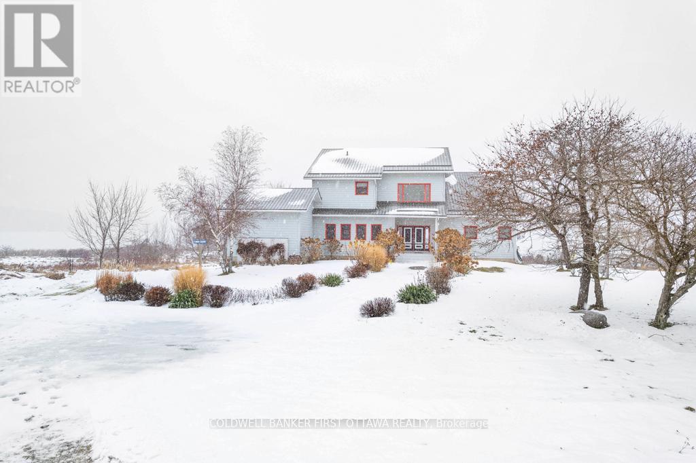1003 Chateau Avenue
Windsor, Ontario
Welcome to this stunning newer-built modern 5-bed, 3-bath home located on a quiet, family-friendly street in East Windsor. Just steps from the Ganatchio Trail, parks, schools, and shopping, this turn-key property blends luxury, comfort, and convenience. Featuring an oversized 3-car garage, spacious open-concept living, and high-end finishes throughout. The primary suite offers a private second-storey balcony, generous walk-in closet, and a spa-like ensuite for the perfect retreat. Enjoy outdoor living on the covered rear porch overlooking a fully fenced yard with no rear neighbours—ideal for privacy and entertaining. Finished top to bottom, this home delivers exceptional space and modern style in one of Windsor’s most desirable areas. A must-see! (id:50886)
Deerbrook Realty Inc.
1575 Church Street
Windsor, Ontario
Looking for vintage charm without the old house headaches? This 3BR, 1.1 Bath gem delivers timeless character plus smart, peace-of-mind updates that make it move-in ready just in time for the holidays! Step inside and fall in love with the original hardwood floors, warm natural light, and cozy layout, perfect for buyers or investors looking for well located and affordable detached homes. The charming covered front porch offers a perfect spot to sip your morning coffee or greet the neighbours, while the fully fenced backyard is ideal for kids and pets. Many of the big-ticket items have been taken care of already, so you don’t have to! The roof was just replaced in 2017, while the basement is newly waterproofed (dry & ready for storage or future finishing), and the electrical wiring was completely updated. A refreshed bathroom, updated interior doors and new paint make this property completely turn key! Affordably priced and ideally located just minutes from shops, schools & public transit—this home is perfectly located, for commuting, running errands, or heading to the local park, with everything you need just around the corner. Immediate possession means you can be home for the holidays. Cozy up, decorate your tree, and start 2026 in your new home. Min 12 mnth lease. First & last mnths rent w/credit check, references & proof of income. (id:50886)
RE/MAX Capital Diamond Realty
601 - 100 Western Battery Road
Toronto, Ontario
Beautiful and Bright Modern One Bedroom Unit In The Heart Of Liberty Village at Vibe Condos, complete with an expansive 150-foot east-facing balcony, perfect for soaking up summer vibes. This Unit Features A Super Wide and Spacious Layout With Unobstructed View - Hands Down One Of The Best Layouts In The Building. Don't Miss Out On A Unit With an Abundance of Natural Light That Pours Through The Floor-To-Ceiling Windows. Residents enjoy access to a full range of premium amenities, including a fitness centre, indoor pool, whirlpool, steam rooms, yoga studio, theatre room, cyber lounge, sports lounge, and 24-hour concierge. Move-in furnished ready and perfectly located, book your showing today. (id:50886)
Homelife Landmark Realty Inc.
110 - 600 Eglinton Avenue E
Toronto, Ontario
5 Storey Boutique Building - "La Costa" With Unique Miami-Inspired Facade At Prime Bayview/Eglinton. Updated And Spacious 1+1 Approx 900 Sqft Main Floor Suite W/Large Terrace. 10Ft Ceilings. Open Concept With Pot Lights And Laminate Floors Throughout. Convenience Abounds - Eglinton Crosstown Lrt, 24 Hour Metro, Walking Distance To Schools, Parks, Stores & Restaurants! Rental Available For A Max Of 1 Year. (id:50886)
Bosley Real Estate Ltd.
211 - 5858 Yonge Street
Toronto, Ontario
Brand new never lived in 2-bedroom suite at Yonge & Finch featuring 10-ft ceilings, a private balcony, and a bright open-concept living & dining area. 1 Parking included. Steps to the subway, shops, restaurants, and all urban conveniences. (id:50886)
RE/MAX Excel Realty Ltd.
Skylette Marketing Realty Inc.
109 - 215 Fort York Boulevard
Toronto, Ontario
Bright Corner 2 Bedroom Unit with 10' Ceiling Throughout, Spacious Rooms, Size 924 Sqft, Walkout To Patio, Jogging, Biking Or Walking Your Pet Along The Lake Ontario, Streetcar At Doorstep, City Living And Easy Public Transit, Amenities : Indoor Pool, Fitness Center And Party Room, 24 Hours Concierge, One Parking (P3/40) And One Locker (P3/251) Are Included. (id:50886)
Nu Stream Realty (Toronto) Inc.
2903 - 159 Dundas Street E
Toronto, Ontario
Well maintained 1-bedroom luxury condominium nestled in the heart of downtown Toronto. Features spectacular south-facing view of the city from its spacious open balcony. The interior showcases a modern open-concept kitchen with granite countertops and an elegant backsplash, complemented by laminate flooring throughout. Close to all amenities and transit options. (id:50886)
Nu Stream Realty (Toronto) Inc.
115 King Street E
Brockville, Ontario
Beautifully updated 3-storey row home offering style, comfort, and convenience. The bright open-concept main floor features an upgraded kitchen with modern finishes, stainless steel appliances, and ample cabinetry, flowing seamlessly into a spacious living and dining area highlighted by a beautiful stone fireplace. Large windows fill the home with natural light and provide seasonal river views.The upper level includes three bedrooms with the primary featuring a private ensuite and generous closet space. The walk-out lower level includes inside access to the garage and a versatile bonus space ideal for a home office, gym, or family room.Located in a desirable neighbourhood close to parks, trails, and local amenities and the beautiful downtown core. This property combines modern updates with a warm, inviting feel-perfect for today's lifestyle. (id:50886)
Modern Brock Group Realty
424 Oaktree Circle
Mississauga, Ontario
Prime Location, Beautiful 4 Bedroom Semi-Detached In A High Demand Area, No Carpet In House, Finished Basement With 4 Pc Washroom & Kitchenette, Interlocked Extended Driveway, Master With Ensuite, Second Floor Laundry, Gourmet Kitchen With Modern Backsplash, Entry From Garage, Approx. 5 Min To Hwy 401 & Heartland Centre, Close To All Amenities, School, Public Transit, Community Centre. (id:50886)
Century 21 Leading Edge Realty Inc.
462 Templeford Avenue
Ottawa, Ontario
Welcome to 462 Templeford Ave. This very well-maintained, by the original owner, Monarch Bliss 3 bed & 2.5 bath freehold row unit is ideally located in a family-friendly neighbourhood just steps from transportation, parks, splash pads, grocery stores, everyday essentials & top-ranking schools. The sunken foyer offers plenty of room for all the winter layers, access to the garage and powder room. Open concept Living & Dining rooms are flooded with natural light from the West facing oversized windows. The designated Kitchen & Eating area offer ample cupboard and counter space, with patio door. Enjoy sunsets in the fenced backyard, ideal for outdoor food and play. The second level offers a Primary suite with walk in closet & 4-piece ensuite. 2 additional well-balanced bedrooms and a full bath. Custom window treatments throughout. The unspoiled lower level is easily finished should you need the additional space. Laundry, utility, storage, and a roughed in bath. All of this and a laneway that actually fits 2 vehicles, what more could you need. (id:50886)
RE/MAX Affiliates Realty Ltd.
13 Grace Street
Whitewater Region, Ontario
Cozy 1-storey home in the heart of Westmeath, offering a great opportunity for the buyer ready to invest a little sweat equity. This 3 bedroom, 2 bath home sits on a 66' x 132' lot with a partially fenced yard, perfect for kids, pets or gardening. The main level offers a practical layout with living spaces ready for your personal touch and updates, while the upper level provides comfortable bedroom space for family or guests.Outside, you'll appreciate the insulated detached 1 car garage - ideal for parking, storage, or a hobby space. Whether you're a first-time buyer looking to get into the market or someone searching for a project in a friendly small-town community, 13 Grace Street offers solid potential. Bring your ideas and make this house your own. Needs a furnace. (id:50886)
Exit Ottawa Valley Realty
9868 County Road 42 Road
Rideau Lakes, Ontario
On Upper Rideau Lake, private peninsula with 19 acres, 3,860 feet waterfront and visits from herons, ospreys, ducks and geese. The big and beautiful walkout bungalow is exquisite. Lush colorful perennials follow the walkway to front porch where wide eye-catching double doors are most welcoming. Grand foyer has soaring 24' ceiling, elegant chandelier and convenient coat closet. The 4+1 bedroom and 7 bathroom home offers endless space, including four bedrooms with their own spa-like ensuites. Living-dining room wood-burning fireplace accented with a slate hearth. Full wall of windows provide you with phenomenal views. Gourmet kitchen clear sightlines and tasteful style with shaker cabinets, long 9' island-breakfast bar, 5-burner stove plus huge casement windows framing scenic outdoors. Three-season sunroom features cascading Weatherall windows, patio doors to screened porch and another set of patio doors to huge deck. Main floor powder room and three bedrooms, each with ensuites. One of the bedrooms opens to screened porch. Entire second floor palatial primary suite with vaulted ceiling, propane fireplace and wall of windows overlooking lake. Primary suite also has balcony, walk-in closet, 5-pc ensuite double-sink vanity, glass shower & soaker tub. Walkout lower level, built above ground with large windows, so it's full of light. Lower level familyroom, bedroom, 3-pc bath, laundry centre and door to attached equipment-storage garage. Home has new 2022 metal roof & exterior hi-end CanExel siding. Generac generator. Walking trails meander thru the peninsula and go by numerous varieties of apple trees. One side of the peninsula has 2023 dock with clear waterfront for swimming. Other side natural setting attracting song birds and chirping frogs. Located on paved township maintained road, with mail delivery and garbage pickup. Hi-speed and cell service. Just a walk to Westport or 25 min drive to Perth. (id:50886)
Coldwell Banker First Ottawa Realty

