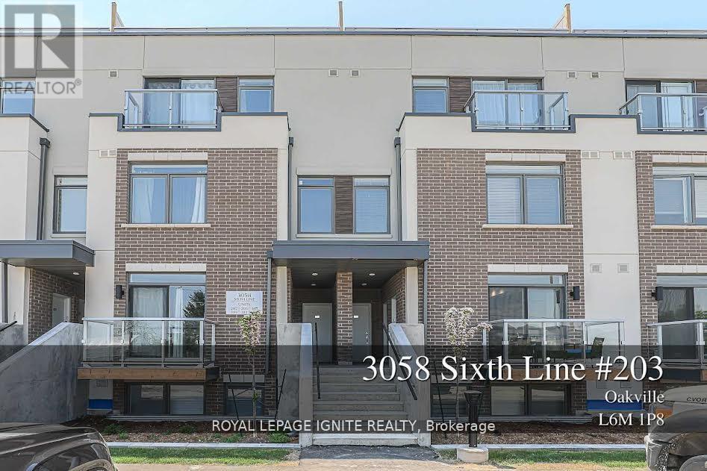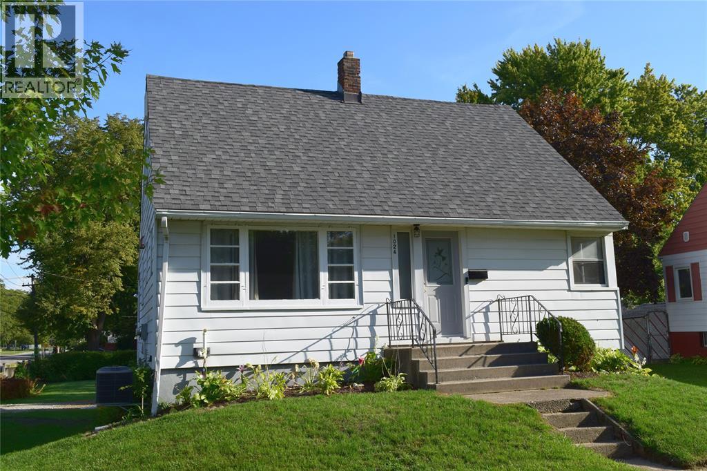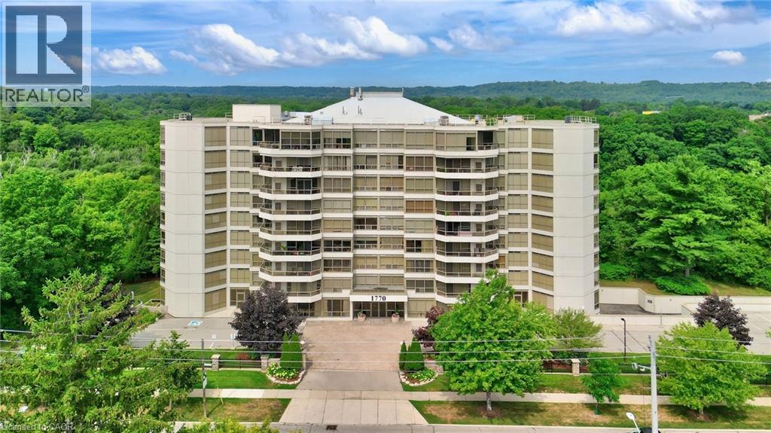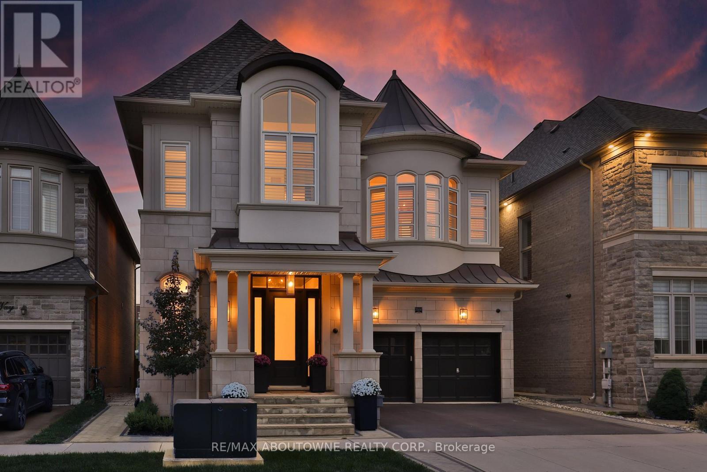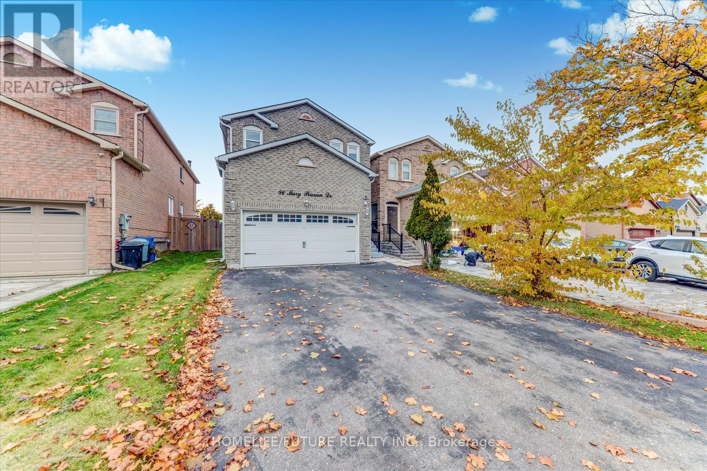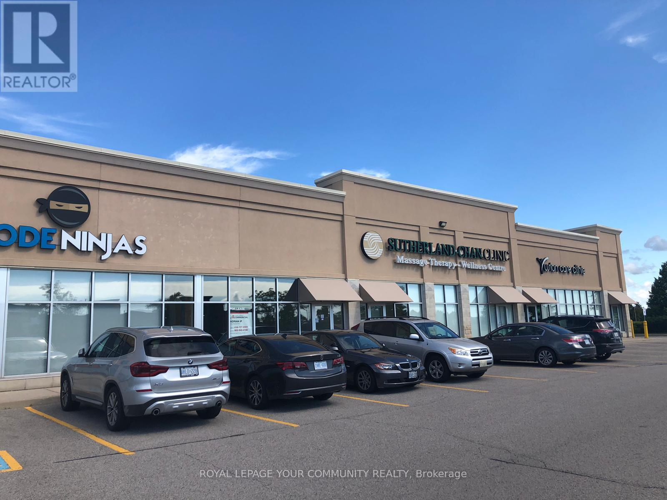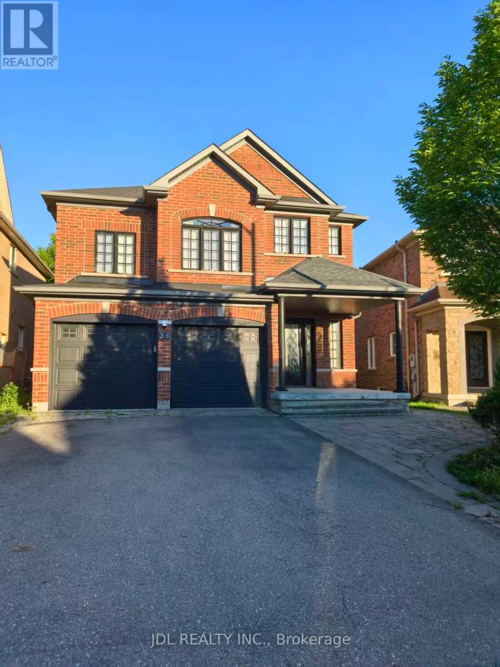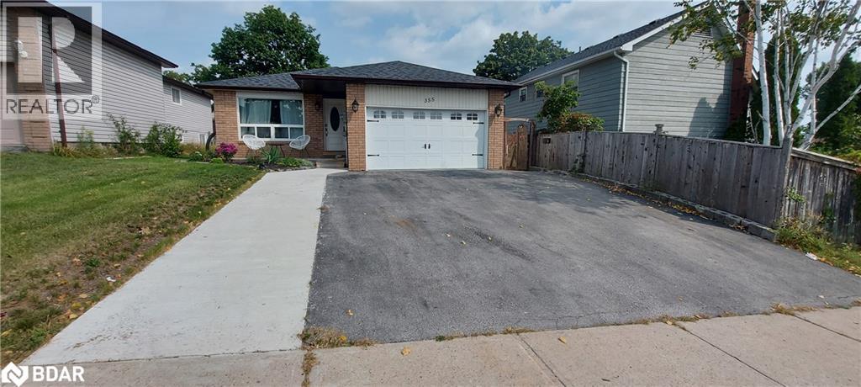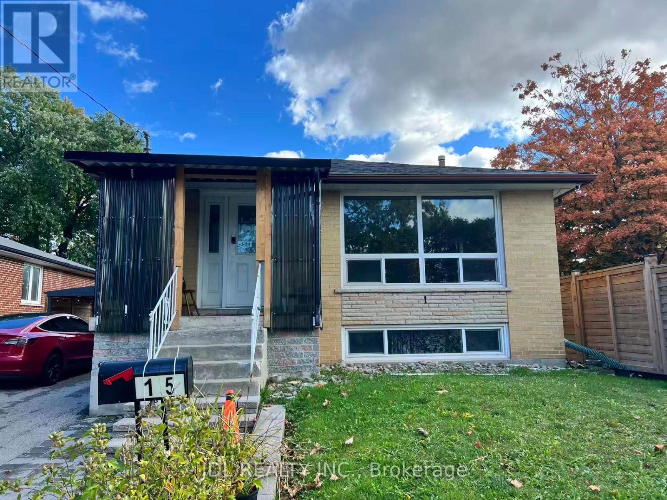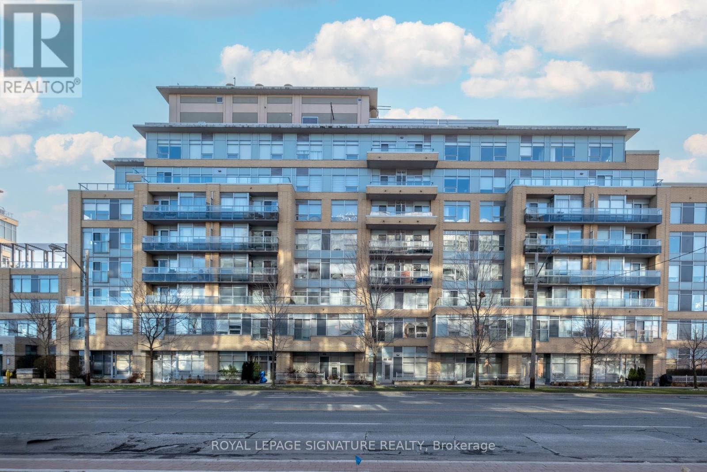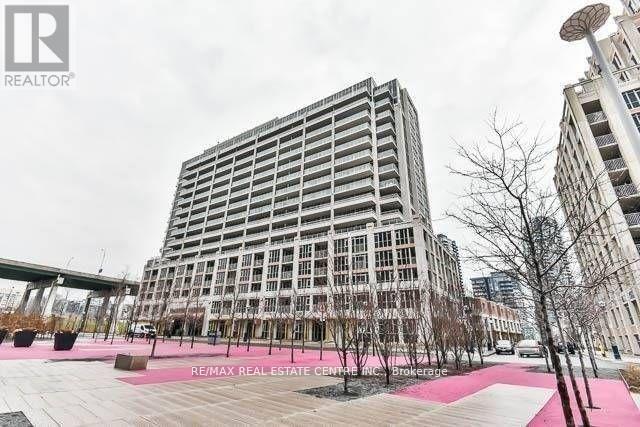203 - 3058 Sixth Line
Oakville, Ontario
Bright and spacious executive condo townhouse in the sought-after Sixth-Line Towns community of North Oakville. This open-concept 2-bedroom, 2 full bath unit features modern finishes, wide plank flooring throughout, and soaring 9' ceilings that create a bright and airy atmosphere. Situated on the main floor with NO STAIRS, it offers the convenience of 1 parking space and 1 locker. Located close to all amenities, hospital, Hwy 407, GO Station, and within walking distance to Walmart, Superstore, Oak Park Shopping Centre, banks, restaurants, and transit. Looking for AAA tenants-A Must see!! (id:50886)
Royal LePage Ignite Realty
1024 Brenchley Street
Sarnia, Ontario
FAMILY AREA 1 1/2 STORY 3 BATH COMPLETELY REFRESHED HOME . MAIN FLOOR FEATURING HARD WOOD FLOORS IN L.R. AND MASTER BEDROOM. BIGGER 6 PIECE BATH LARGE SHOWER, JETTED TUB , BIDET, DOUBLE SINKS. HOME COMPLETELY PAINTED. NEW CARPET ON STAIRCASE AND UPPER BEDROOMS. POT LIGHTS IN LIVING AND FULL BASEMENT AREAS. THIS HOME HAS A 2 PC. NEW BATH ON SECOND FLOOR. THEN IN THE BASEMENT IS A THIRD 2 PC BATH. BELOW GRADE ENTRANCE. APPROX 6 YEAR OLD FURNACE, A/C, ROOF. 14 X 9.6 REAR DECK OVERLOOKING THE YARD. PUBLIC SCHOOL 1 BLOCK AWAY. DUAL PARKING AREAS. GREAT FAMILY HOME OR INVESTMENT HOME READY TO GO. (id:50886)
Initia Real Estate (Ontario) Ltd.
1770 Main Street W Unit# 506
Hamilton, Ontario
This stylish 2-bedroom, 2-bath unit offers contemporary living. The spacious primary bedroom features an ensuite bathroom, a generous walk-in closet, as well as an in-suite laundry ensuring comfort and convenience. Step out onto the large balcony and enjoy breathtaking views of the escarpment, providing a stunning backdrop to everyday life. The modern kitchen combines practicality with a sleek aesthetic, featuring generous workspace and well-crafted finishes that elevate your cooking experience. Residents also have access to condo amenities including a party room, locker, parking space, workout room, and backyard patio making urban living as dynamic as it is convenient. (id:50886)
RE/MAX Escarpment Realty Inc.
3100 Daniel Way
Oakville, Ontario
Welcome to 3100 Daniel Way The Rockefeller, the largest model offered by Fernbrook in the sought-after SevenOaks community. Built in 2019, this impressive residence sits on a premium lot backing onto lush green space. Offering over 3,600 sqft of above grade plus an additional 1,782 sqft in the lower level. This 4+1 bedroom residence has been featured in magazines for its design and over $500,000 in upgrades. The grand foyer showcases Italian porcelain floors and wainscoted walls leading to open living and dining areas. The family room centers on a gas fireplace with illuminated built-ins. The gourmet kitchen offers Italian Carrara marble, top-of-the-line Thermador appliances, and an oversized island with a sunlit breakfast area and walkout to the patio. The primary suite includes dual walk-in closets and a six-piece spa ensuite with marble vanities, freestanding tub, bidet, and glass shower. The second bedroom features a private ensuite, while two others share a Jack-and-Jill. A built-in office nook and custom laundry room add convenience. The finished basement offers a fifth bedroom, recreation room with wet bar, den with cabinetry, three-piece bath, and climate-controlled wine cellar & more. Outside, enjoy a natural stone patio with built-in BBQ and a private green space backdrop. Bonus; EV power outlet installed in garage. Situated on a quiet street near top schools, parks, shopping, dining, and highways... this home delivers unmatched quality and lifestyle. You have to see it to believe it. (id:50886)
RE/MAX Aboutowne Realty Corp.
96 Mary Pearson Drive
Markham, Ontario
High Demand Location** Perfect home for Your Family, Bright & Spacious 4 Bedroom Home In Prime Middlefield & Steeles Location. Mins To Banks, Schools, Bus Stops, Shopping, 407, Etc. Beautiful, Well Maintained House Has Everything. Open Concept Main Floor Living & Dining & Family Room. Amazing Family Home. *Just Move In And Enjoy* Full House With The Basement Apartment $ 4,600 ( 2 bedroom, Washroom, S- entrance)***. Tenant Pay 70% Utilities. ** This is a linked property.** (id:50886)
Homelife/future Realty Inc.
46 Elm Grove Avenue S
Richmond Hill, Ontario
Well Maintained Brick Bungalow On Huge 50 Ft X 355 Ft Lot With Two Frontages (Elm Grove Ave & Regatta Ave). Fabulous Opportunity To Buy Now & Sever Into Two Large Building Lots. Build Your Dream Home(S) Surrounded By Luxury Custom Mansions. Located Close To Park, School, Ravine & Transit. Excellent Tenant On Month-To-Month But Pleased To Stay Long Term. Furnished and unfurnished option available. (id:50886)
Ipro Realty Ltd.
A2 - 20 Vogell Road
Richmond Hill, Ontario
Unit With Attractive Shell Ready For Buildout, Leaseholds & Finishes In A Busy Plaza Facing 16th Avenue Steps Hwy To Hwy 404. Other Tenants: Restaurants Tim Hortons, Orient Bistro, Medical. Good Natural Light, Parking And Visibility. May Suit Medical, Professional Services, Learning Schools, Professional Offices (Law Firm, Real Estate Brokerage, Insurance/ Tax/Travel Agency). (id:50886)
Royal LePage Your Community Realty
Walk Out Basement - 36 Santa Amato Crescent
Vaughan, Ontario
Beautiful walkout Basement 2 Bedroom apartment On Quiet Crescent In A Great Location! Professionally Finished Walkout Basement W/ In-Laws Suite. Newly added kitchen counter with great ravine view. Interlock In Front + B/Yard. Steps To Parks, Schools. Tenant to pay for 1/3 of utilities. (id:50886)
Jdl Realty Inc.
355 Leacock Drive Unit# A
Barrie, Ontario
All Inclusive. Main floor of bright, clean and spacious bungalow with convenience of everything being on one level. Beautiful open kitchen with stainless steel appliances, gas cook stop/stove, centre island and built-in washer and dryer. Separate dining room with pocket doors. One of the 3 good sized bedrooms has patio doors to a large private deck. Carpet free with laminate and tiled flooring. Two parking spots, include garage plus driveway. Backyard shared with lower unit tentant is divided into two sides for own private use. Rent includes heat, hydro, water and air conditioning. Snow plowing has been paid for this winter season. Tenant responsible for snow removal in subsequent winter seasons. Available January 1, 2026. Rental Application, income verification, employment letter, complete Equifax Credit Report and 1st and last month's rent are required. (id:50886)
Coldwell Banker The Real Estate Centre Brokerage
15 Summerglade (Basement) Drive
Toronto, Ontario
Welcome To 15 Summerglade Dr Located At Most Sought After Neighbour In Agincourt. Basement Unit 2 For Lease. Features 2 Bedrooms, A Shared Washroom And A Kitchen With Seperate Entrance. Long Driveway With Large Space To Park Your Cars On Side Of The House. Ideal For Small Family With Close Proximity To Almost Everything. Steps To Ttc, Parks, Schools, Shopping & Go Station. Close To Hwy 401, Community Centre, Centennial College. Basement Unit 2 Tenants Pay 1/3 Of Whole House Utility Bill. (id:50886)
Jdl Realty Inc.
413 - 701 Sheppard Avenue W
Toronto, Ontario
FULLY FURNISHED. Bright, furnished, and move-in ready! Welcome to this fully furnished1-bedroom, 1-bath suite offering exceptional convenience and bright, airy living! With North-East exposure combined with a unit with lots of windows, this condo is flooded with natural light throughout the day. The spacious layout features a large kitchen and living area, complete with a kitchen island, dining table, and a comfortable lounge space-perfect for both everyday living and entertaining. Enjoy the added convenience of parking and a locker, plus a flat monthly utility fee of just $50. Located in a highly connected neighbourhood with excellent transit access and direct access to all major highways, commuting is effortless in any direction. Move right in and enjoy turnkey living at its finest! (id:50886)
Royal LePage Signature Realty
709 - 35 Bastion Street
Toronto, Ontario
Experience luxurious lakefront living at York Harbour Club in this beautifully maintained, sun-filled corner suite offering quiet, private living at the end of the hallway. This bright and spacious home features two bedrooms, a versatile den ideal for a home office, and two modern bathrooms, all freshly painted for a crisp, move-in-ready feel. Enjoy breathtaking lake. and park views from the large balcony, accessible from both the living room and the primary bedroom, which also includes a walk-in closet and a private ensuite. The chef's kitchen is perfect for entertaining, showcasing granite countertops, stainless steel appliances, a breakfast bar, and an open-concept design. With one parking spot, one locker, 24-hour concierge service, and unmatched proximity to the lake, transit, shopping, restaurants, Stack Market, Loblaws, LCBO, waterfront trails, CNE, Rogers Centre, CN Tower, the Financial District, and Billy Bishop Airport, this exceptional suite offers the best of convenience, comfort, and waterfront lifestyle. (id:50886)
RE/MAX Real Estate Centre Inc.

