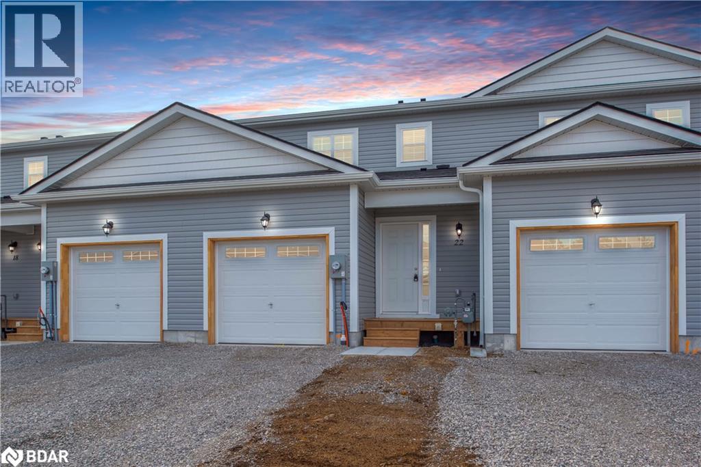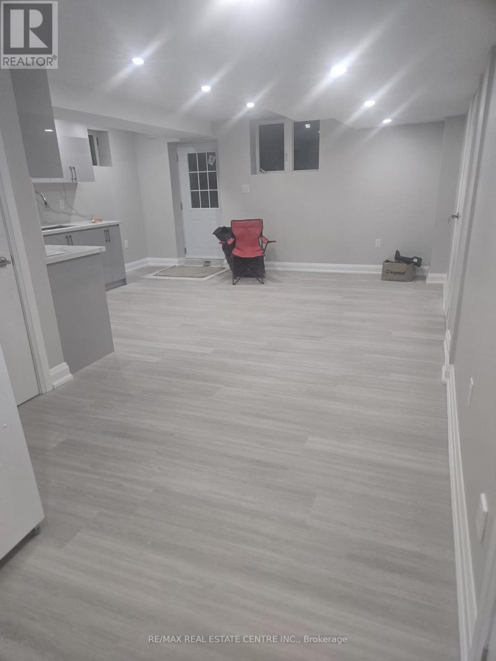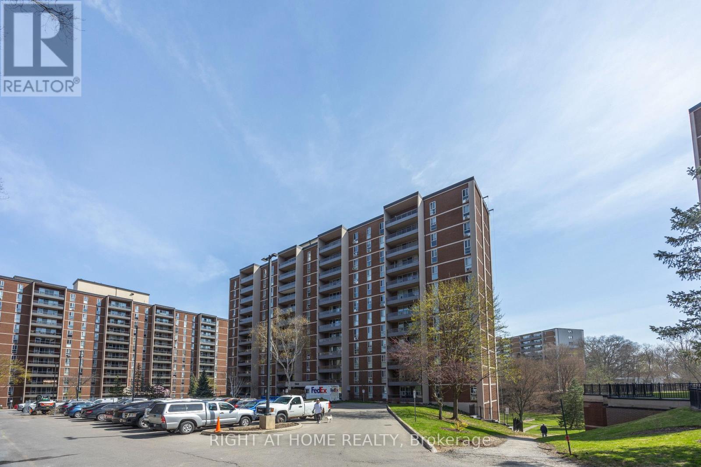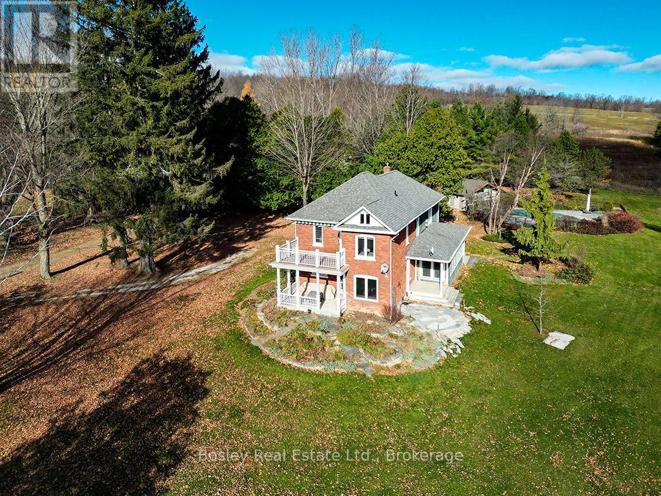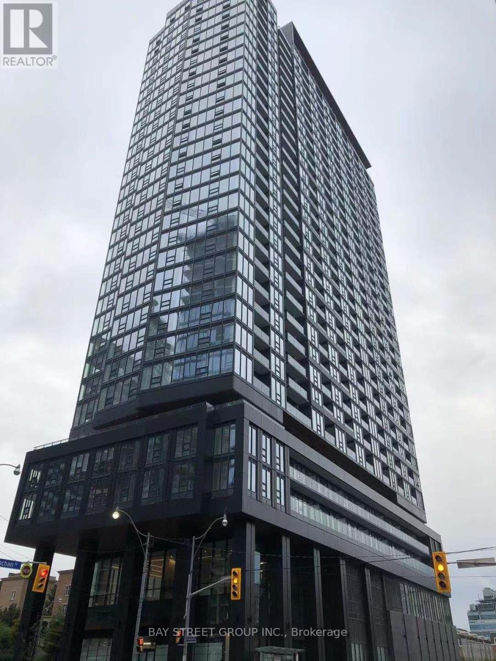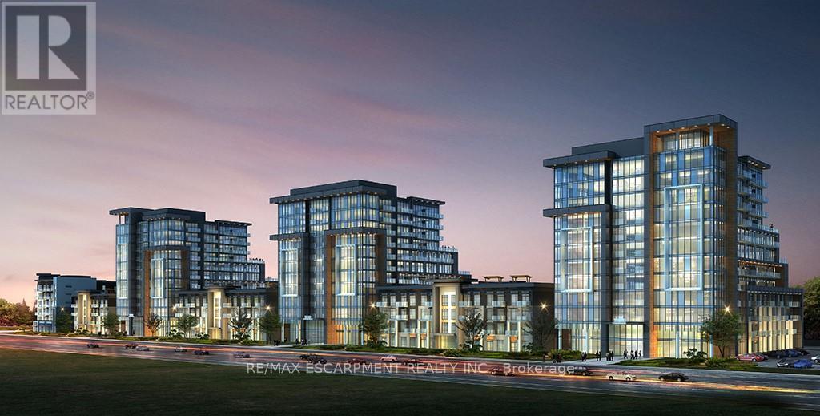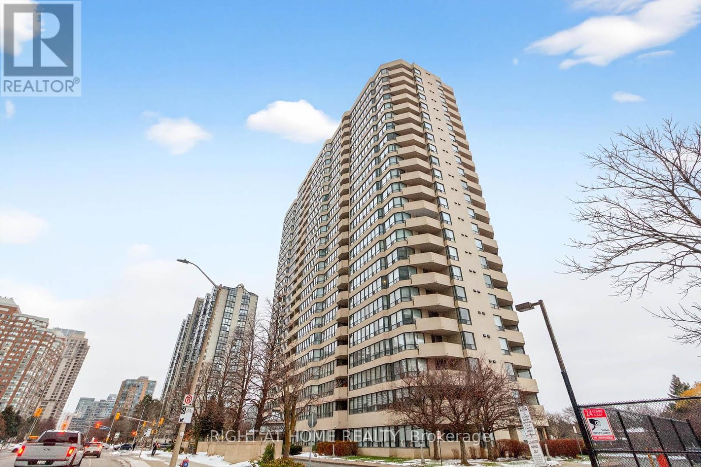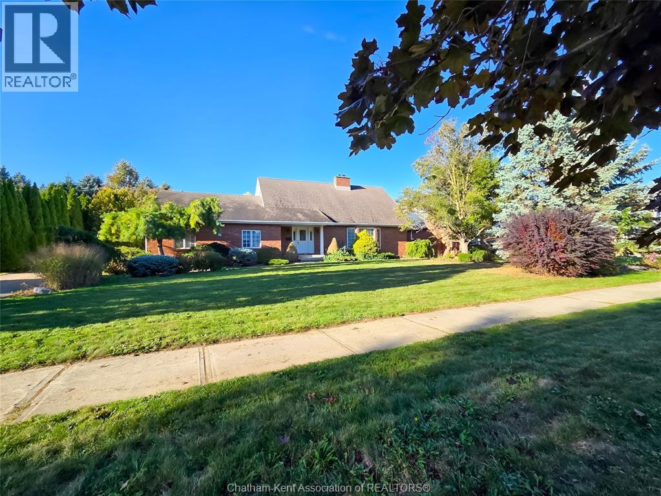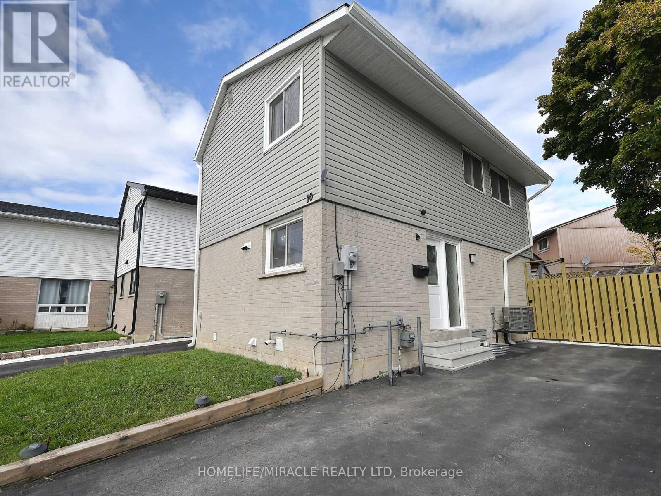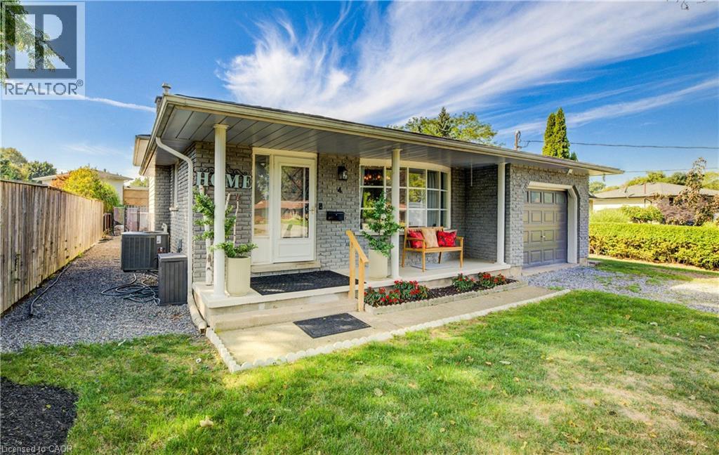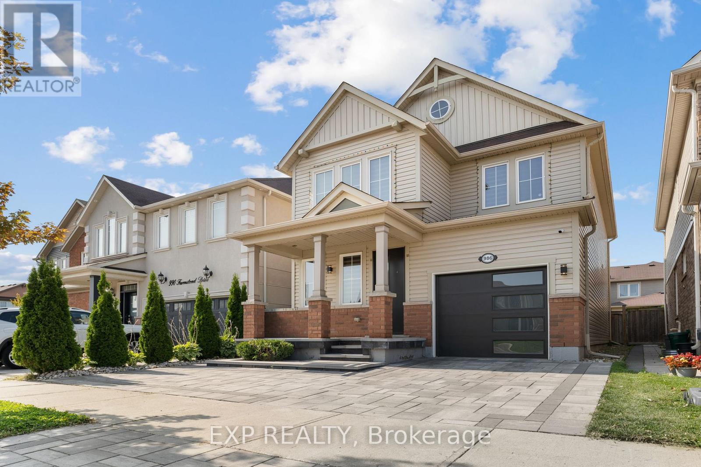22 Mcconnell Crescent
Bracebridge, Ontario
Brand New 3-Bedroom Townhome for Sale in Prime Bracebridge Location! A newly built 3-bedroom, 3-bathroom townhome offering modern comfort and convenience in the heart of Bracebridge. Enjoy a bright, open-concept main floor featuring a stylish kitchen with all brand new appliances, large pantry and centre island, seamlessly connected to the great room area-perfect for entertaining. A walkout from the great room leads to the backyard. Upstairs, you'll find three spacious bedrooms, including a large primary bedroom with a private ensuite bath. The unfinished basement provides additional storage space and includes laundry facilities. This home also offers an attached single-car garage with entrance to main floor, private driveway, and is located in a family-friendly neighbourhood just minutes from the Sportsplex, BMLSS (high school), swimming pool, parks, trails, shops, and restaurants. (id:50886)
RE/MAX Crosstown Realty Inc. Brokerage
Basement - 7 Avanti Crescent
Hamilton, Ontario
Beautifully renovated, this bright and spacious 2 bed, 1 bath basement apartment features a private entrance and a prime location in Waterdown, just minutes from parks, major highways, downtown Burlington, and the lake. Enjoy the convenience of a Ensuite laundry room, driveway parking for one vehicle, and ample street parking. Located close to Aldershot GO Station for easy commuting. (id:50886)
RE/MAX Real Estate Centre Inc.
193 Drummond Street
Brantford, Ontario
Discover 193 Drummond Street, a detached two-story home on a generous corner lot in one of Brantford's welcoming neighborhoods. The upper level offers three comfortable bedrooms and two full baths, while the main floor features a spacious living room, formal dining area, and sunroom filled with natural light. A partially finished basement adds a cozy family room for extra living space. Conveniently located near Highway 403, this property blends everyday functionality with timeless charm. (id:50886)
Right At Home Realty
808 - 1966 Main Street W
Hamilton, Ontario
Spacious 3-bedroom, 2-bath condo on the 8th floor with open living/dining layout and private west-facing balcony offering sunset views. Steps from McMaster University, shops, and restaurants. Features ceramic tile in kitchen/baths, vinyl plank throughout living areas and bedrooms. Ideal for families, professionals, or investors seeking convenience and value. (id:50886)
Right At Home Realty
686487 Sideroad 19 Side Road
Blue Mountains, Ontario
Winter Seasonal Lease- Flexible Term. Spend the winter in comfort and style at this beautifully restored farmhouse, ideally located in the heart of Beaver Valley. Offering flexible lease terms and sleeping accommodations for up to 8, this stunning country home blends timeless French country charm with modern finishes and sweeping views of the surrounding landscape.The spacious main floor is filled with natural light and features two cozy gas fireplaces, a chefs kitchen with a large island, and open-concept living and dining areas perfect for relaxing or entertaining. A separate mudroom with direct garage access, a powder room, main-floor laundry, and an additional sitting area with a pull-out couch provide both functionality and flexibility.Upstairs, you'll find a beautifully finished 4-piece bathroom and three large bedrooms, including a queen bed, two singles, and another pull-out couch. Each room offers peaceful views of the property and countryside, creating a serene retreat after a day outdoors.Set on a private and expansive property that borders the Beaver River, the home offers a true escape into nature. With open fields and forested areas, it is ideal for winter walks, snowshoeing, or simply enjoying the tranquil surroundings.Best of all, you are just 5 minutes from Beaver Valley Ski Club, making it incredibly convenient for members and ski families. The charming village of Kimberley is also just 5 minutes away, home to local favourites like the Kimberley General Store, Hearts Tavern, and Justins Oven. You are only 15 minutes from Thornbury's boutique shops and restaurants, and 25 minutes from Blue Mountain and several private ski and golf clubs.Whether you're hitting the slopes, exploring scenic trails, or enjoying quiet evenings by the fire, this exceptional farmhouse is the perfect place to call home for the winter season. (id:50886)
Bosley Real Estate Ltd.
2621 - 19 Western Battery Road
Toronto, Ontario
Gorgeous Few Year New Zen King West, Located At The Heart Of Liberty Village. Sun-Filled Bright One Bed + Large Den (Can Be Used As A 2nd Bedroom With Sliding Door) & 2 Full Baths, Spectacular Cn Tower, Lake Views & Toronto City Views. Floor To Ceiling Windows. Amazing Amenities; 5 Star European-Style 3000 Sf Spa, Hold/Cold Plunge Pools, Steam, Private Massage Rooms, 5,000 Sf. Fitness/Yoga & Sky Track And More. (id:50886)
Bay Street Group Inc.
601 - 470 Dundas Street E
Hamilton, Ontario
Located in Trend 3, this RARE unit features a large bedroom with walk-in closet and its own private ensuite, along with an oversized Den which capable of being used as an additional bedroom. The second bathroom is perfect for your guests and centrally located across from the walk-in laundry room. The kitchen and family room have a great open concept layout and is lit up with sunlight thanks to the large windows and sliding door which provides access to your private balcony. For your convenience, you'll have your own storage locker and TWO underground parking spots. Other amenities include bike storage, party room, rooftop patio and more! (id:50886)
RE/MAX Escarpment Realty Inc.
2204 - 400 Webb Drive
Mississauga, Ontario
This stunning 1,275 Sq.Ft (per MPAC) corner unit condo in the heart of downtown Mississauga offers a bright and spacious split 2-bedroom layout plus a solarium/den, perfect for modern living. The open-concept living and dining room features a walkout to a beautiful balcony with incredible views, while the lovely kitchen boasts stainless steel appliances, quartz countertops, undermount sink and a cozy breakfast area. New Flooring in the Living / Dining & Solarium, plus the Bedrooms! The spacious primary bedroom includes a walk-in closet and a 5-piece ensuite with a separate shower, and the second bedroom offers a double closet with access to a 4-piece bath. Upgraded quartz counters in the baths. With lots of storage, an ensuite laundry with front-loading machines. *** Bonus 2 tandem parking spots that fits 4 cars, plus a locker. *** Residents can enjoy the well-maintained buildings amenities, including a gym, indoor pool, sauna, party room, billiard room, squash and racquetball courts, a tennis court, and beautifully landscaped grounds with plenty of visitor parking. Ideally located steps from Square One, Celebration Square, the library, shopping, transit, entertainment, and major highways, this condo is an absolute must see, with heat, hydro, and water included in the maintenance fees. ** Digitally staged for illustration purposes only.** (id:50886)
Right At Home Realty
70 Braemar Boulevard
Chatham, Ontario
First time available since built in 1992...situated in Southwest Chatham near golf, shopping, schools and 401 access. This home is spacious with well over 2000 square feet. Three bedrooms, three baths, full basement with loads of opportunity to finish to your needs and desires. Large two car garage and private rear yard with deck from the kitchen with all appliances included. Formal dining, family room, living room and office space. It's definitely worthy of your attention...let's take a look and see if it fits your needs and lifestyle. Call now. (id:50886)
Gagner & Associates Excel Realty Services Inc. Brokerage
10 Grasspoint Square
Brampton, Ontario
10 Grasspoint Sq, Brampton - Fully Renovated This beautifully upgraded 3+1 bedroom, 3-bathroom detached home sits on a quiet court in a family-friendly neighbourhood, just minutes from Chinguacousy Park and Bramalea City Centre. Fully renovated from top to bottom, it features a modern kitchen with a breakfast area, custom cabinetry, and stainless steel appliances.Enjoy pot lights and new light fixtures throughout, elegant wood stairs, fresh neutral paint, new flooring on the main floor, and new baseboards on both levels. The finished basement with a separate new entrance offers great rental potential or extra living space, featuring larger windows and stylish blinds. Exterior upgrades include a new concrete backyard with a garden shed, new long driveway 3 Car Parking's, Roof (3 years old), New Siding (July 2025), and a Fully Painted fenced yard with a covered basement entrance. Additional highlights include a new powder room on the main floor, updated washrooms, and furnace & A/C (2018).Conveniently located near parks, schools, shopping, and transit, this move-in-ready home offers an excellent opportunity for first-time buyers. (id:50886)
Homelife/miracle Realty Ltd
4 Jill Court
St. Catharines, Ontario
Welcome to this beautifully renovated 5-bedroom, 2-bathroom home, perfectly set on a quiet court in highly sought-after West St. Catharines close to Brock University. With over $100K in recent upgrades, this gem truly checks all the boxes! Above grade features 3 spacious bedrooms, a stunning brand new renovated white kitchen with 2-inch quartz counter tops and a full suite of stainless steel appliances. The bright open-concept living area has room for a full-size dining table perfect for entertaining. This carpet-free home also features beautifully refinished hardwoods on the main floor and upper bedrooms with wood look plank vinyl & tile throughout the rest of the home. The timeless, neutral décor adds a modern yet inviting touch. Downstairs, discover a fully self-contained in-law suite with 2 bedrooms, a separate kitchen with matching 2-inch quartz counter tops and stainless steel Whirlpool appliances (2025), its own laundry, and private outdoor space ideal for multi-generational families or income potential. Both levels enjoy convenient in-unit vent-less laundry suites (2025) Step outside and prepare to be wowed, an outdoor entertainer’s delight! The backyard features a heated 15x30 above-ground pool (2023) 12x12 deck, fire pit area, and two hardtop gazebos. Turf has been thoughtfully added around the pool and fire pit for easy maintenance and year-round enjoyment. Both the upper and lower units have their own private outdoor living spaces, each with access to the pool and hot tub, your very own backyard retreat. Additional features include: Extra-long driveway with parking for up to 6 cars, Attached garage, Quiet court location in a family-friendly neighbourhood, New fencing and Cedar Gazebo (2025) Whether you’re looking for space for a large family, a multi-generational setup, or simply a turn-key home in one of St. Catharine's most desirable areas, this property is the total package. Don’t wait—this one won’t last long! (id:50886)
Revel Realty Inc.
986 Farmstead Drive
Milton, Ontario
Reduced to Rock Bottom!! Almost 2000 sq ft Modern Luxury with Smart Living! Welcome to 986 Farmstead Dr., a beautifully renovated home where contemporary elegance meets smart technology in the Heart of Milton. Thoughtfully upgraded inside and out, this residence offers the perfect blend of style, comfort, and convenience. Features: Soaring 9-foot ceilings, Expansive Windows, Open-Concept Main Floor filled with Natural Light. Gourmet Kitchen featuring High-End Stainless Steel Appliances (2019), Gas Stove with Direct Gas Line, Brand New Super Quiet Rangehood Fan, Reverse Osmosis Water filtration, and Sleek Cabinetry perfect for both family meals and entertaining. Elegant Zebra Blinds Throughout, Modern Flooring and Stylish Finishes Enhance every room. Spacious Bedrooms and Updated Bathrooms provide comfort with a touch of luxury. Also equipped with smart automation including, Thermostat, Locks, Security Cameras, and a Smart Garage Opener, giving you seamless control at home or away. Other Major upgrades include a New Smart Furnace, AC, and Integrated UV Air Purifier (2023), along with a whole-home Water Softener. Basement has potential for additional income if needed. Exterior is equally impressive: A striking Modern Entry Door, Frosted-Glass Garage, Professional Landscaping with High-Quality Interlock, refined steps and Custom Stonework create stunning curb appeal. The backyard is a true oasis, complete with Solar Lighting, a Raised Stone Garden Wall - perfect for entertaining or relaxing under the stars. Located close to Top-Rated Schools, Parks, Milton Hospital, Restaurants, Milton Sports Centre, and Major Highways for a quick commute to work and retreat to the Escarpment,. This home offers luxury living with everyday convenience. Move-in ready and meticulously upgraded, 986 Farmstead Dr. stands out as one of Miltons finest offerings. Offers Anytime. (id:50886)
Exp Realty

