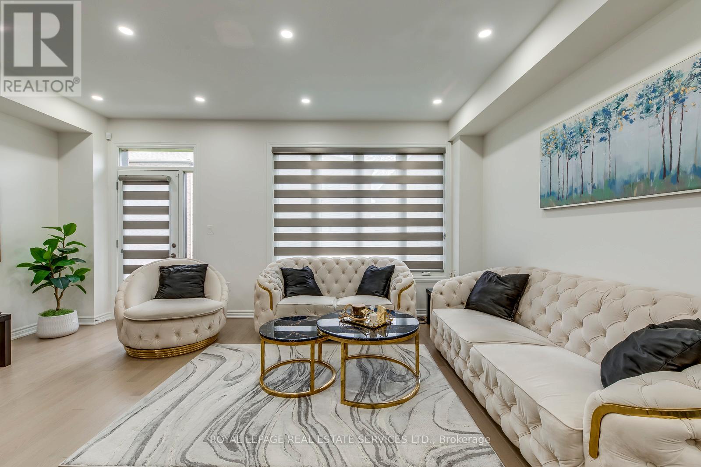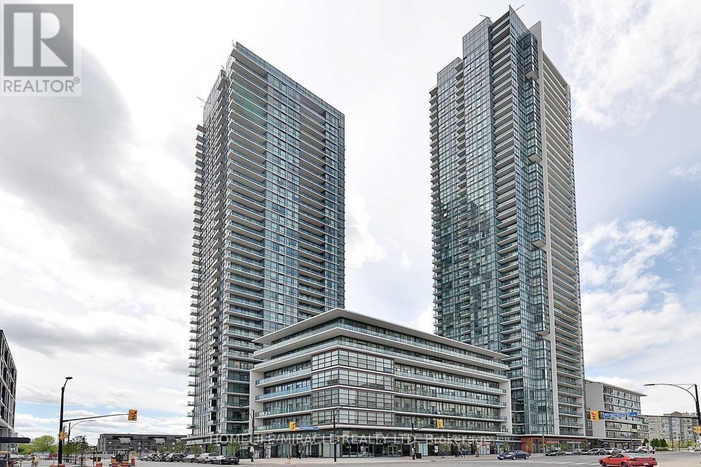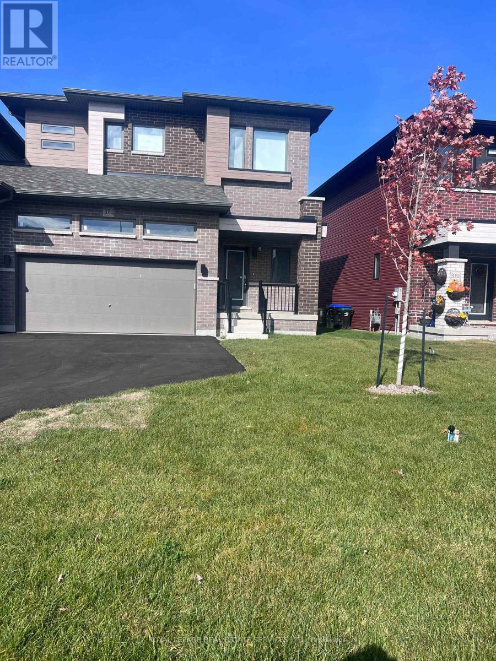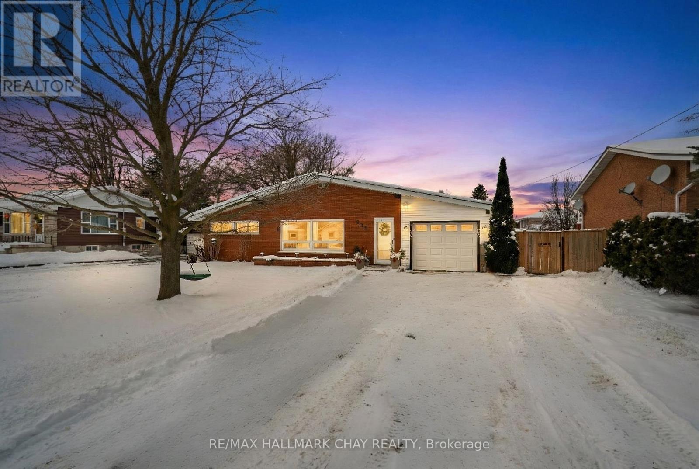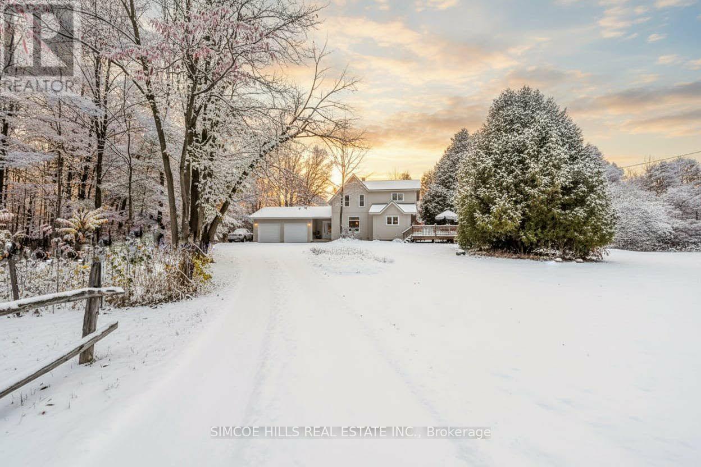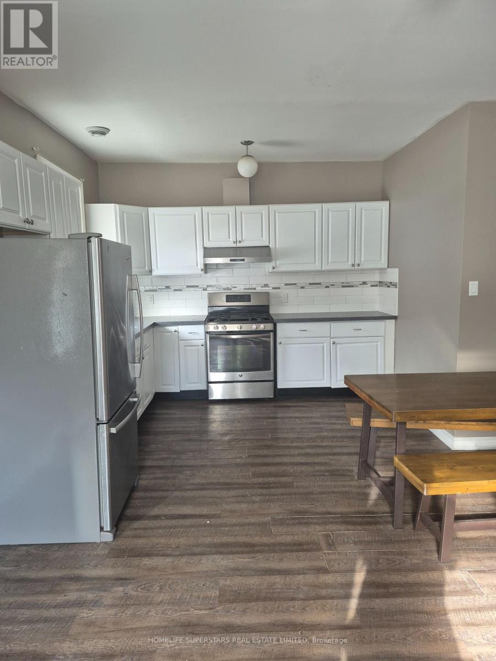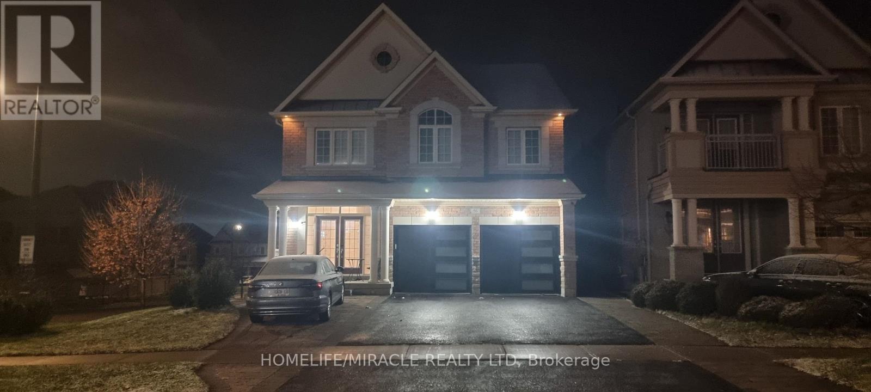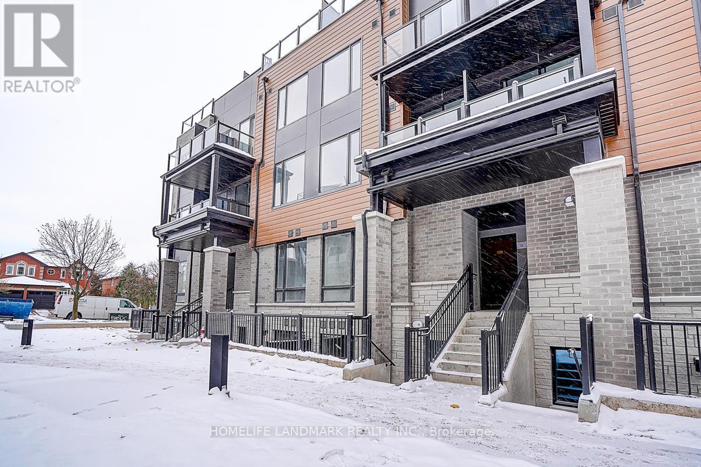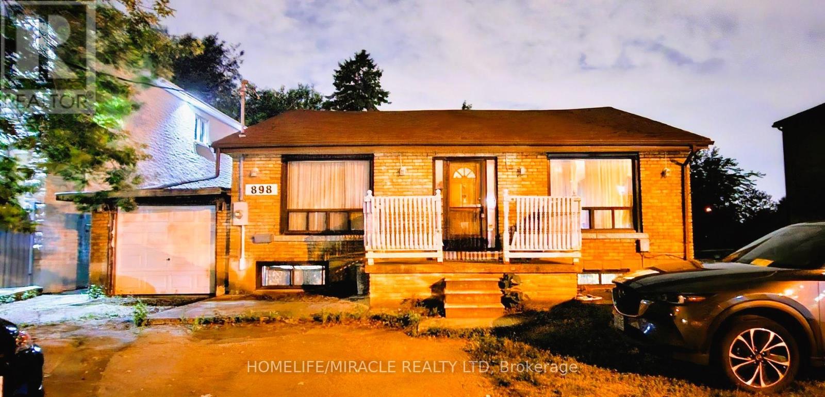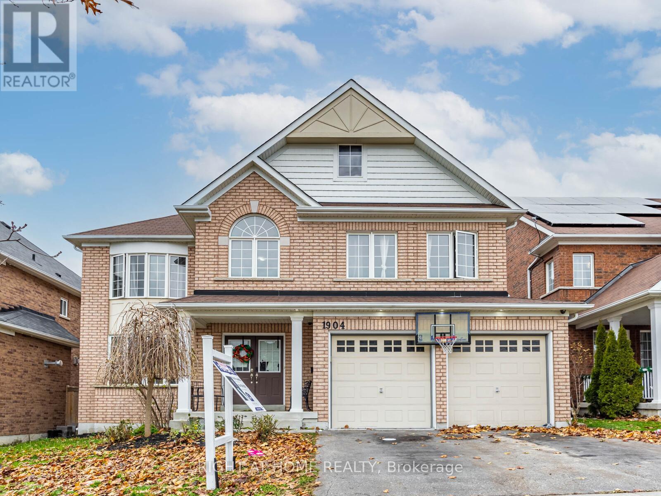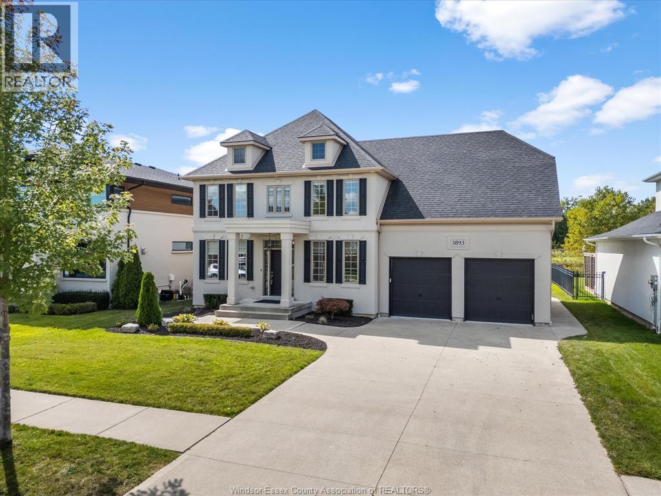595 Celandine Terrace
Milton, Ontario
Welcome to your dream family home in the heart of Rural Milton - a beautifully crafted 2024 Great Gulf townhome offering nearly 2,000 sqft. of stylish, well-designed living space. Step inside to find hardwood flooring throughout, 9-foot ceilings, and pot lights on the main level, creating a warm and airy atmosphere from the moment you enter. This 4-bedroom, 3.5-bath home is thoughtfully designed for both comfort and functionality, with spacious rooms and quality finishes that enhance everyday living. At the heart of the home is a stunning chef-inspired kitchen featuring stainless steel appliances, quartz countertops, a generous walk-in pantry, and sleek cabinetry - perfect for hosting, cooking, or enjoying cozy family meals. The elegant oak staircase with iron pickets adds a touch of sophistication, beautifully connecting the home's modern interior. Enjoy the convenience of direct garage access from inside the home, making daily routines easier and more efficient. Step outside to your cozy backyard, ideal for relaxing, gardening, or enjoying a morning coffee in peace. Perfectly located just minutes from scenic parks, top-rated schools, grocery stores, banks, Golf Club, and popular restaurants, this home offers the ideal blend of peaceful everyday convenience. Whether you're a growing family, a busy professional, or a savvy investor, this move-in-ready townhome is a rare opportunity you wont want to miss. (id:50886)
Royal LePage Real Estate Services Ltd.
3308 - 4065 Brickstone Mews
Mississauga, Ontario
Prestigious Parkside Village 2 BRs Condo In The Heart Of Mississauga! NE Exposure & Breathtaking View! Open Concept Living/Dining Room Full Of Natural Light! Laminate Floors, Flo or To Ceiling Windows, Large Closets, Upgraded Kitchen Cabinets, Granite Counter, S/S Appliances. Full Amenities: Pool, Gym, Guest Suites, Party Room, Movie Room, Roof Top Garden, Children Play Ground, Wine Cellar, Yoga Room, 24 Hr Concierge. Walk To Square One, Sheridan College, YMCA (id:50886)
Homelife/miracle Realty Ltd
3034 Sandy Acres Avenue
Severn, Ontario
Experience Peaceful Ontario Living In This Charming 4-bedroom Residence Set Moments From The Lake - Just A 5-minute Walk To Private Water Access. Whether You Prefer Tranquil Morning Walks Or Sunset Views, This Home Brings Lake Life To Your Doorstep. 4 Generously Sized Bedrooms Open, Bright Living Spaces Modern Kitchen And Ample Storage Quiet Community Near Ontario Lakefront Available Fully Furnished For Turnkey Living Or Unfurnished For Long-term Tenancy. Perfect For Families, Professionals, Or Anyone Seeking A Relaxed Lakeside Lifestyle. Contact For Availability And Viewing Options. (id:50886)
Royal LePage Real Estate Services Ltd.
232 Superior Street
Clearview, Ontario
Larger-than-it-looks bungalow on a spacious, fully fenced lot! This charming home offers over 1,400 sq ft of space on one level including an attached garage with inside entry for added convenience.The updated eat-in kitchen features ample cabinetry, stainless steel appliances, and plenty of room for family meals. A bright and generous living room provides the perfect setting for gathering with family and friends.The large primary bedroom includes semi-ensuite access to the 4-piece bathroom and a walkout to the backyard, where you'll find a new deck and a wide, fully fenced yard ideal for kids, pets, or outdoor entertaining. Two additional sizeable bedrooms with closets offer great space for family or guests. A separate laundry room with its own walkout to the yard adds everyday practicality.Perfect for first-time buyers, families, or downsizers, this home delivers true one-level living on one of Stayner's beautiful, tree-lined streets. A wonderful opportunity to settle into a welcoming community with room to grow. (id:50886)
RE/MAX Hallmark Chay Realty
2693 Wainman Line
Severn, Ontario
Discover the charm of peaceful country living on this beautifully maintained 4.62-acre property, surrounded by mature trees, open land, and classic rail-fence views. Located in the highly desirable Marchmont School Zone and just minutes to Warminster, Coldwater, and Orillia shopping, this character-filled 4-bedroom, 1.5-bath home offers the perfect blend of privacy and convenience. Inside, you'll find 1,958 sq. ft. of inviting living space that seamlessly blends timeless charm with thoughtful upgrades. Recent improvements include a durable metal roof (2020), an owned propane furnace (2013), and updated windows throughout. The home also features the convenience of second-floor laundry.An extended double garage (2020) with a rear workshop and direct access to the main entry adds functionality for hobbies, storage, or year-round use. With lots of room to add a pool and huge workshop! Enjoy the tranquility of rural life surrounded by nature, while remaining only a short drive to schools, shopping, and amenities.A fantastic opportunity for those seeking extra space, privacy, and classic country lifestyle in a prime location. (id:50886)
Simcoe Hills Real Estate Inc.
37 Main Street S
Newmarket, Ontario
Spacious 2 bedroom apartment on 2nd floor. 2 parking spaces included at the back of the property. Main floor laundry. Separate entrance. Separate Metres for Hydro, water and Gas. Move in anytime. (id:50886)
Homelife Superstars Real Estate Limited
56 Ironside Drive
Vaughan, Ontario
PRISTINE & SPACIOUS: Newly Renovated 3-Bedroom Basement Apartment?Discover exceptional living in this beautifully renovated 3-bedroom, 2-washroom basement apartment. Boasting a private side entrance, this unit feels anything but subterranean. The expansive, bright layout includes a generous spacious living room, perfect for entertaining or relaxing, and a large, full-size kitchen that will delight any home chef. Everything is brand new! With three comfortable bedrooms and two modern bathrooms, it offers the privacy and space of a much larger home. Don't miss this opportunity for modern, hassle-free living. Great neighborhood with close proximity to schools, shopping centers, Parks, Canada's Wonderland, Vaughan Mills Shopping center, etc. Tenant needs to provide credit report, rental application, bank statement, pay stub, and job letter. Tenant to pay 40% utilities on top of price. PETS NOT ALLOWED. Tenants will be responsible for the snow removal on driveway and walkway in their use. (id:50886)
Homelife/miracle Realty Ltd
28 - 113 Marydale Avenue
Markham, Ontario
rand New High-End Bright & Modern 2+1 Bedroom Townhome in Markham & DenisonExperience modern living in this brand new, bright, and spacious 2+1 bedroom townhome offering approximately 1,025 sq. ft. of stylish space. Features an open-concept layout, upgraded kitchen with quartz countertops and stainless-steel appliances, and a primary bedroom with ensuite. The versatile den is perfect for a home office or guest room. Includes 1 underground parking.Steps to schools, parks, shopping, transit, Hwy 407, and GO Station - ideal for professionals, families, or investors seeking comfort and convenience in a prime Markham location. (id:50886)
Homelife Landmark Realty Inc.
73 Eakin Mill Road
Markham, Ontario
Stunning 4-Bedroom Home in Prime Wismer Location: Welcome to this elegant 4-bedroom detached home in the highly sought-after Wismer community. Spanning over 2,900 sq. ft., this property offers a perfect blend of style and functionality. Upgrades & Features: Brand-new hardwood flooring on the second floor (Feb 2025). Main-floor office & second-floor den ideal for work or study. Hardwood flooring throughout the main floor with an oak staircase. Spacious primary bedroom with a luxurious 6-piece ensuite and double sink. California shutters on all windows for added privacy and elegance. Upgraded kitchen with extended cabinets, granite countertops, and an undermount double sink. Smooth ceilings on both levels Prime Location:- Top-ranked school zone: Donald Cousens PS & Bur Oak SS Close to shopping, transit, and recreation. Don't miss this incredible opportunity to own a beautiful home in one of Wismers most desirable neighborhoods! (id:50886)
RE/MAX Crossroads Realty Inc.
Main Room - 3 - 898 Kennedy Road
Toronto, Ontario
Partially furnished Main floor Bedrooms for rent in a prime Kennedy & Eglinton location! Steps to Kennedy Subway, GO Station & Crosstown LRT, with TTC at the doorstep. Ideal for female students, professionals, single or couples seeking convenience and flexibility. Walkout to backyard, family-friendly neighborhood close to shopping, schools & all amenities. Rent: $750 for single & $950 for couple, all utilities included. Parking $50/car. Key deposit $100. Short-term lease available. Basement floor rooms are also available for a single $ 645 and for a couple $ 800. Best for people looking for a short-term or flexible lease. Or working couple, students. Professionally managed by Sawera Property Management. (id:50886)
Homelife/miracle Realty Ltd
1904 Arborwood Drive
Oshawa, Ontario
Discover one of the luxury magnificent modernized majestic and beautiful home in the prestigious Oshawa Taunton Community. Exceptional opportunity in a family-friendly quite neighborhood! Don't lose this rarely offered well maintained generously sized 5+2 bedroom, tot of 6 bathrms with high ceilings, carper free detacd brick home with 200 am elect panel feat very spac bright fully upgr incl high end floors thrght all level with total of 7 bedrms with an office rm in the bsmt walkout bsmt prof installed natural wood stair with lots of pot lights in & out. The entire interior feature prof fin liv, fam room Open concept modernized new Kitchen features full-size top of the line stainless steel appliances quarts counter with treat yourself to very spacious, living dining and breakfast area with island & lots of closets, ensuite laundry on main level can be access from in & out. The bright and spacious second level features an open concept layout all bedrooms are professionally finished with large window and closet in each them, grand prime bedroom with massive 5 pcs ensuite offer dble sink with walk-in closet. clear view of the un-imagn of the water pond. 2nd master bedroom also has an attached 3 pcs bath, with walk in closet. total of 3 full bathrms are on second level. A versatile additional bedroom on main lever for grandma. Renov & upg fully fin bsmt with own kitchen features carpet free generous size 2 bedrms with two 3 pcs full bathrms, liv rm, and a quite office room offering amazing income potential or comfortable space for extended family. for outdoor ent & relaxation: fen byard with prof fin deck, stone interlng with lights, bbq ready with finished kitchen can enjoy just front of the water pond. personalized and transform this well maintained with its blend of contemporary updates, functional design and unbeatable location, this turnkey two story home delivers exceptional value and flexibility for homeowners and investors alike *****MUST MUCT SEE***** (id:50886)
Right At Home Realty
3893 St. Francis
Lasalle, Ontario
Welcome to 3893 Saint Francis, located in the sought-after Seven Lakes Golf Course community of LaSalle. This stunning two-story home sits in one of the area’s most prestigious neighbourhoods, offering 4 spacious bedrooms and 3.5 bathrooms. The main floor boasts an open-concept layout with a modern kitchen, living and dining area, a walk-in pantry, and a two-car garage for added convenience. Upstairs, you’ll find 4 generous bedrooms with beautiful views, including a primary suite featuring a private en suite bathroom and a large walk-in closet. A second-floor laundry room adds practicality to everyday living. The finished basement provides additional space to relax or entertain. Outside, enjoy a covered porch and fully fenced yard, backing directly onto the golf course with no rear neighbours the perfect blend of privacy and scenery. (id:50886)
Deerbrook Realty Inc.

