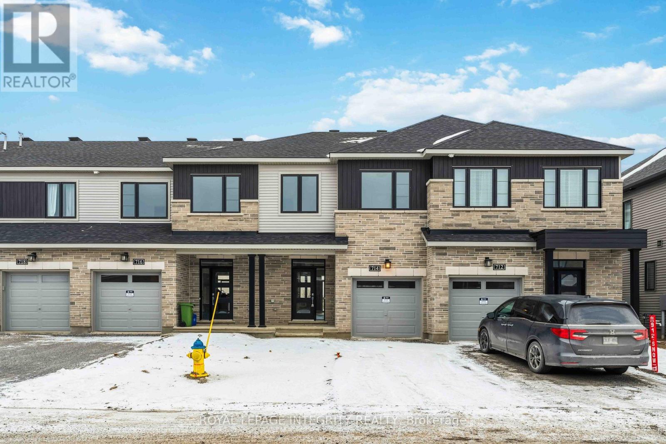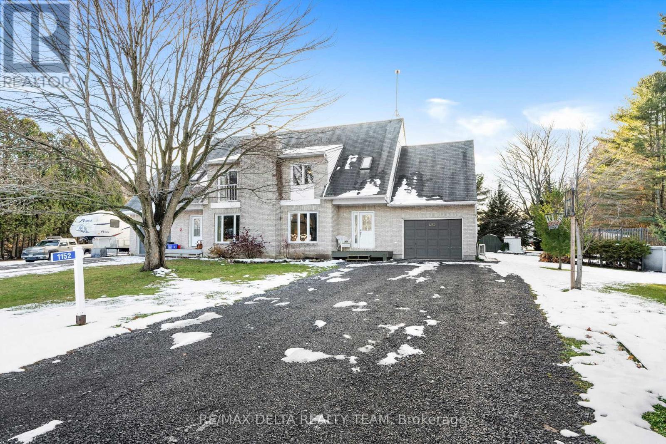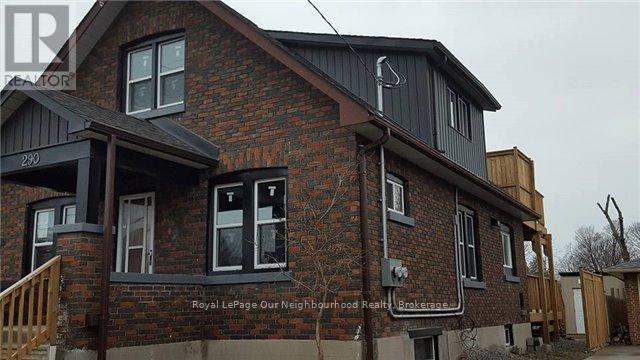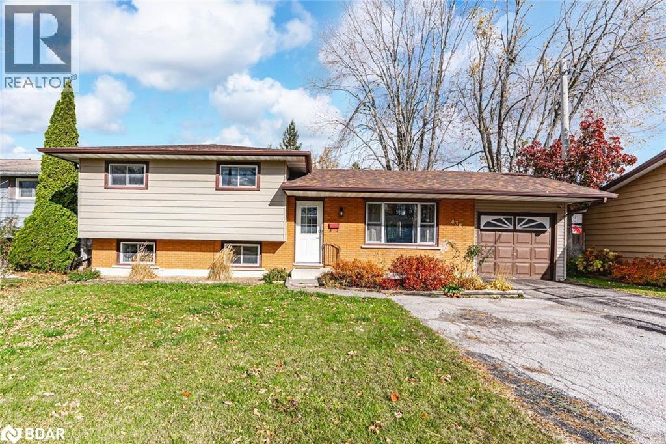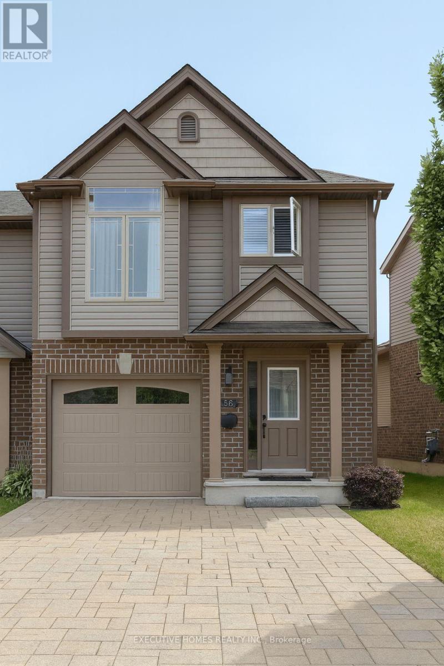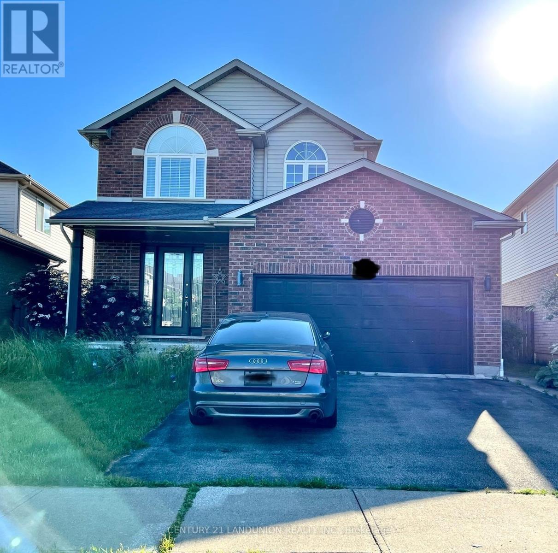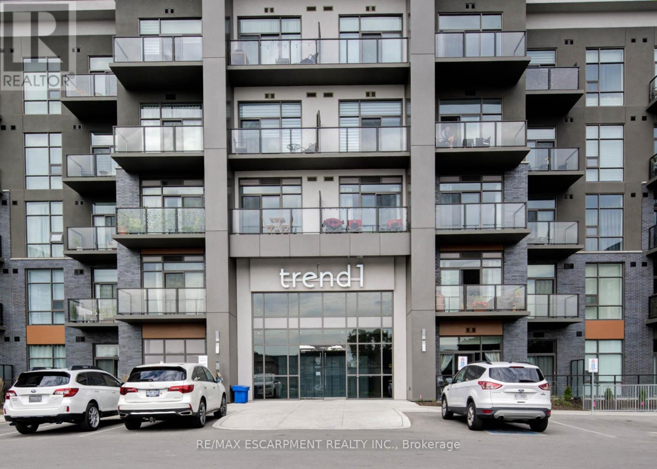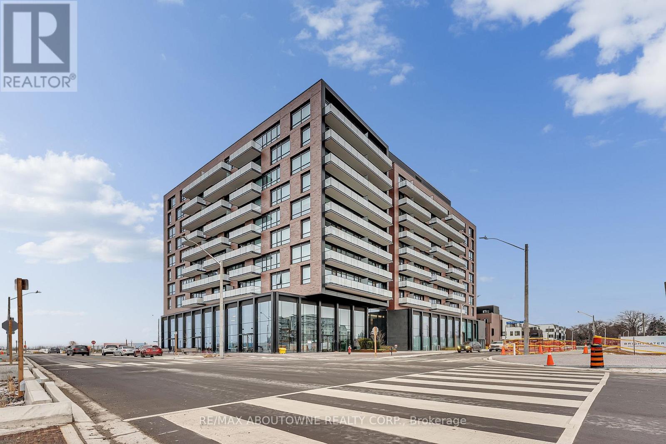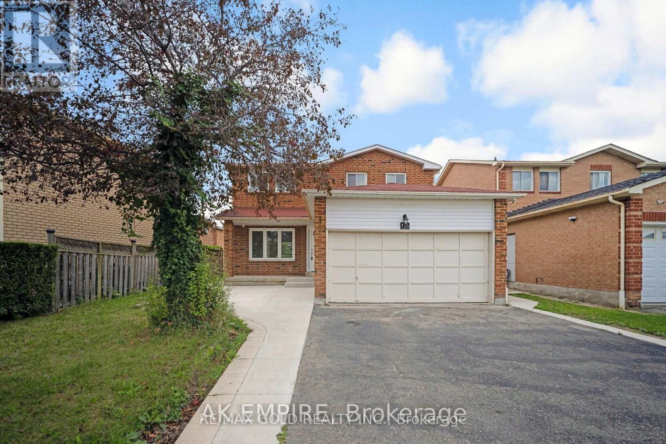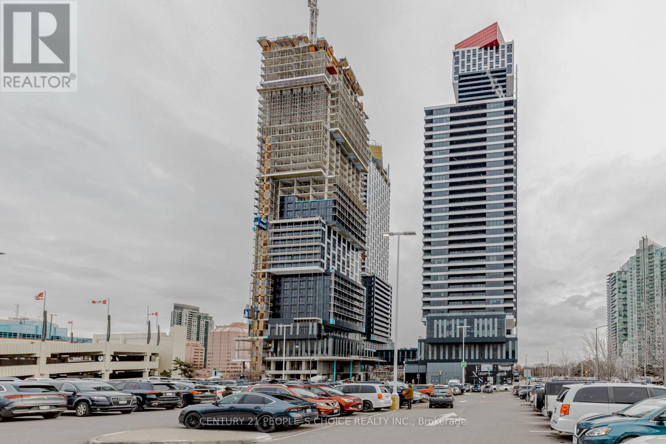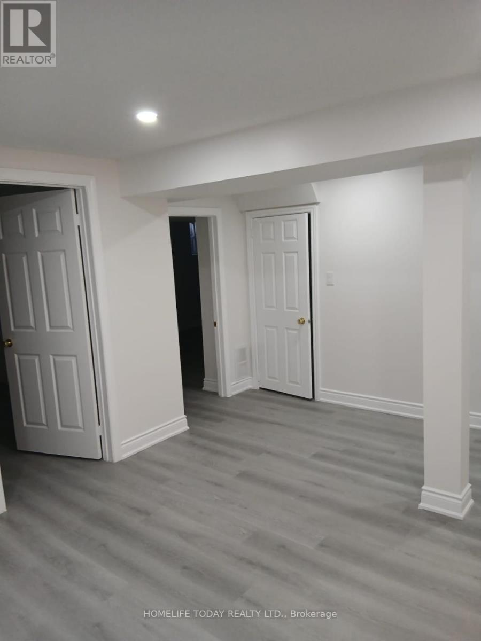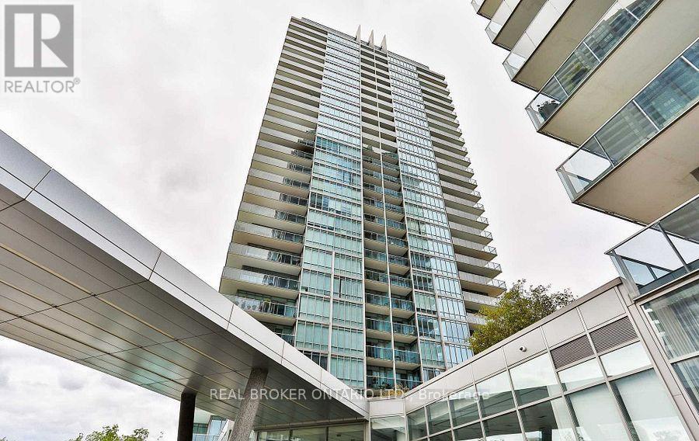714 Fairline Row
Ottawa, Ontario
Be the first to live in this brand new 4 bed, 3 bath townhouse in Abbotts Run, Kanata. The main floor features 9' Ceilings, a welcoming foyer, a spacious open concept dining/living room, a spacious kitchen with upgraded cabinets and gleaming quartz countertops, S/S appliances, center island and plenty of dining space. The second level boasts a bright large primary bedroom with a 3 piece ensuite and a walk-in closet. Three additional good sized bedrooms & a full bathroom and conveniently located laundry room can also be found on this level. 5 brand new appliances included. Available 1st January 2026. (id:50886)
Royal LePage Integrity Realty
1152 Montee Drouin Road
Casselman, Ontario
Beautifully renovated with a warm modern-country flair, this charming home sits on a spacious lot adorned with fruit trees and berry shrubs-perfect for those seeking peaceful country living just a few kilometers from Casselman. Enjoy outdoor features such as an above ground pool, firepit, deck with gazebo, vegetable garden, play structure, and plenty of open space to roam and relax. Inside, the stunning 2021 kitchen remodel offers pull-out drawers, lots of counter and cupboard space, a built-in desk, a large center island, and an enlarged window showcasing a beautiful view of the backyard. The kitchen includes an inviting eating area and flows seamlessly into the cozy sunken living room. The second level features three bedrooms and a full bathroom. The primary bedroom includes a walk-in closet complemented by an IKEA Pax wardrobe system. The finished lower level adds even more flexible living space with a recreation room equipped with a woodstove, an additional room ideal for a bedroom, office, or playroom, along with ample storage. Recent Updates: Roof partial (2017), Deck (2020), Kitchen, powder room and plumbing (2021), Patio door (2021), Water softener (2021), Pool pump and filter (2021), Heating and cooling high efficiency wall unit (2022), Primary bed window (2022), Cellular shades throughout (2022), Clear water system on pool (2024), Hot water tank, pressure tank and sum pump (2025) (id:50886)
RE/MAX Delta Realty Team
Unit 2 (2nd Floor) - 290 Eulalie Avenue
Oshawa, Ontario
This Fully Renovated 2nd Floor, 2 Bedroom Apartment Gets Lots Of Natural Light, and has a Great Private Patio Area over looking Bathe Park. A Modern 4pc Bathroom, Ensuite Laundry With New Stackable Washer/Dryer. Conveniently Located Close To Downtown And 401. Public Transit At Your Doorstep. Great Building, Nice And Quiet Neighbors. Smoke Free/Pet Free Building.Please Provide Complete Credit Report With Score & Histor(Landlord is RREA. Thanks. Darrell@Darrellbrown.Ca (id:50886)
Royal LePage Our Neighbourhood Realty
438 Forest Avenue S
Orillia, Ontario
STEPS TO LAKE SIMCOE, BEAUTIFULLY UPDATED, & READY TO ENJOY - YOUR NEXT CHAPTER STARTS HERE! Welcome to this well-maintained home nestled in one of Orillia’s most sought-after, family-friendly neighbourhoods. Enjoy a prime location within walking distance to Moose Beach, parks, restaurants, a recreation centre, schools, shopping, and a local library, with a municipal dock and public boat launch just down the road for added lakeside convenience. You're only 5 minutes from downtown Orillia for even more amenities and waterfront fun, with quick access to Highway 12 making commuting a breeze. The private, fully fenced backyard offers a patio and natural shade from mature trees - perfect for kids, pets, and outdoor entertaining - while the oversized driveway provides plenty of parking for family and guests alike. Inside, the open-concept main floor includes a bright living room with front yard views, a modern remodelled kitchen, and a dining room with a walkout to the patio. The upper level features three spacious bedrooms and a full 4-piece bathroom, while the refinished basement adds valuable living space with a fourth bedroom, a 3-piece ensuite, and a sunlit living room with above-grade windows. Major updates have been completed for added peace of mind, including the roof, furnace, A/C, hot water tank, and electrical panel, and the carpet-free interior is finished with durable, low-maintenance flooring throughout. Offering flexible closing to suit your needs, this home is a great fit for multi-generational families, investors, or first-time buyers eager to settle into their #HomeToStay! (id:50886)
RE/MAX Hallmark Peggy Hill Group Realty Brokerage
129 - 2635 Bateman Trail
London South, Ontario
Attention first-time home buyers! This is an incredible opportunity to own a beautiful, modern condo in the sought-after southwest end of London, Ontario, at an unbeatable price. This bright and stylish home features 3 spacious bedrooms, 2.5 bathrooms, and a finished basement offering plenty of additional living space and storage. Conveniently located just minutes from Highway 401, you're only a short 20-minute drive to St. Thomas and close to all major amenities, including shopping, schools, parks, and transit. Don't miss your chance to make this stunning condo your own! (id:50886)
Executive Homes Realty Inc.
281 Winterberry Boulevard
Thorold, Ontario
Well-maintained detached home located in a quiet, high-demand neighborhood. It features 4+1 bedrooms - one basement room without a window can be used as a bonus storage room - 3 bathrooms, an open-concept kitchen, double car garage, and a fully fenced, decent-sized backyard. Stylish vinyl flooring throughout the second floor and zebra blinds on the second floor. Laundry is on the main floor (washer 2025, main floor toilet 2025). Minutes' drive to Pen Centre, highway access, grocery stores, and Brock University. Walking distance to transit, parks, and schools. Looking for AAA tenants! (id:50886)
Century 21 Landunion Realty Inc.
909 - 450 Dundas Street E
Hamilton, Ontario
Brand new 769 sqft unit in the sought after Trend condo complex in Waterdown East. This modern, stylish, 2 bedroom unit has an exceptional layout that will appeal to many. Bright and airy with massive windows offering natural light in every room. Features laminate flooring, gorgeous 24x24 inch tiles, upgraded light fixtures in-unit laundry and elegantly finished 4 pc bathroom. The kitchen boasts a large breakfast bar, stainless steel appliances, granite countertops, and under mount sink. The generous master bedroom includes floor to ceiling windows, and huge walk-in closet. The spacious second bedroom with floor to ceiling windows and double sliding door closet can be used for many purposes (bedroom, home office, lounging or dining space). Feast your eyes on the PHENOMENAL !!!!!!!!! 922 sqft balcony that offers spectacular views from the 9th floor and more than doubles your living space! The premium unit also includes 2 parking spaces, 1 storage locker and storage space for 1 bike. Exceptional building amenities including party room, fitness facility, rooftop patio with BBQ area, and more. Located Minutes Away From Hwy 403 & Hwy 407, Aldershot GO Station. Steps away from excellent restaurants, shops, schools, parks and trails. This spectacular unit is a must see and will not last long! (id:50886)
RE/MAX Escarpment Realty Inc.
517 - 251 Masonry Way
Mississauga, Ontario
Move into this stunning brand-new, never-lived-in 2-bedroom, 2-bath condo offering 732 sq ft of efficient, well-designed living space with no wasted areas. This bright, modern suite features large windows, an open-concept living and dining area, and a sleek kitchen with built-in appliances and a spacious center island-perfect for cooking and entertaining. Enjoy the added convenience of included parking equipped with EV charging capability, ideal for today's eco-friendly lifestyle. Located in the heart of Port Credit, you're just steps from vibrant shops, popular restaurants, and the scenic waterfront. The perfect home for those seeking a stylish, comfortable, and highly convenient urban lifestyle in one of Mississauga's most desirable communities. (id:50886)
RE/MAX Aboutowne Realty Corp.
92 Whitehaven Drive
Brampton, Ontario
LEGAL BASEMENT APARTMENT WITH SEPARATE ENTRANCE - Spacious THREE Bedroom Apartment with a 3 Pc washroom, In High Demand Area Close Proximity To Schools, Parks, Public Transit, Plaza, Shopping, Highways, All Amenities & Much More *Shared Laundry* Perfect For 3 Young Professionals Or A Small Family. Bus Stop within a minute walk. One Parking included on the driveway. (id:50886)
RE/MAX Gold Realty Inc.
3102 - 4015 The Exchange
Mississauga, Ontario
Welcome to Unit 3102 at 4015 The Exchange, a stunning high-floor suite in Mississauga's premier Exchange District. This modern residence offers a bright, open-concept layout with soaring ceilings, contemporary flooring, and floor-to-ceiling windows framing unobstructed 31st-floor city and skyline views. The sleek kitchen features premium European-style Italian cabinetry, integrated appliances and quartz counters, while the spa-inspired bath creates an elevated living experience. Smart-building technology including Latch digital access and geothermal heating ensures comfort, efficiency, and convenience. Residents enjoy an exceptional amenity collection a huge terrace: a state-of-the-art fitness center, indoor pool, hot tub, sauna, yoga studio, games lounge, outdoor terraces with BBQs, a premium social/party lounge, and even an NBA-style basketball court. Concierge service, secure building systems, and modern common areas complete the luxury lifestyle. Unbeatable downtown location-just steps to Square One, Sheridan College, Celebration Square, the Living Arts Centre, and endless shops, dining, cafés, and entertainment. Minutes to the City Centre Transit Terminal, GO Transit, major highways, and the future LRT. A perfect blend of luxury, convenience, and vibrant urban living. "It's a Must-see place with a Massive terrace" (id:50886)
Century 21 People's Choice Realty Inc.
Bsmt - 1325 Beauty Bush Court
Mississauga, Ontario
Legal Basement with Separate Entrance This charming 2-bedroom, 1-bathroom basement unit offers a cozy and private living space with a well-designed layout. The two spacious bedrooms are filled with natural light, and the modern 4-piece bathroom provides convenience and comfort. With the added bonus of Ensuite laundry, you'll enjoy privacy and ease of living. The separate entrance ensures independence, making this an ideal choice for individuals or couples. Located in a quiet, desirable neighborhood, you'll find shopping, schools, and major highways just minutes away, providing the perfect balance of tranquility and convenience. (id:50886)
Homelife Today Realty Ltd.
2201 - 90 Park Lawn Road
Toronto, Ontario
Lux living at South Beach Condos featuring soaring 9 ft ceilings. This sun-filled 1-bedroom suite offers a gorgeous open-concept layout with a custom kitchen, new stainless steel appliances, granite countertops, pot lights, stylish backsplash, and hardwood flooring throughout. Enjoy resort-style amenities designed to suit every lifestyle, including indoor and outdoor pools with cabanas, a state-of-the-art gym, yoga and spinning rooms, billiards, squash, and basketball courts, a party room, a media room, an internet lounge, and 24-hour concierge service. Perfectly located just minutes from major highways and the TTC, waterfront trails, and shopping amenities. (id:50886)
Real Broker Ontario Ltd.

