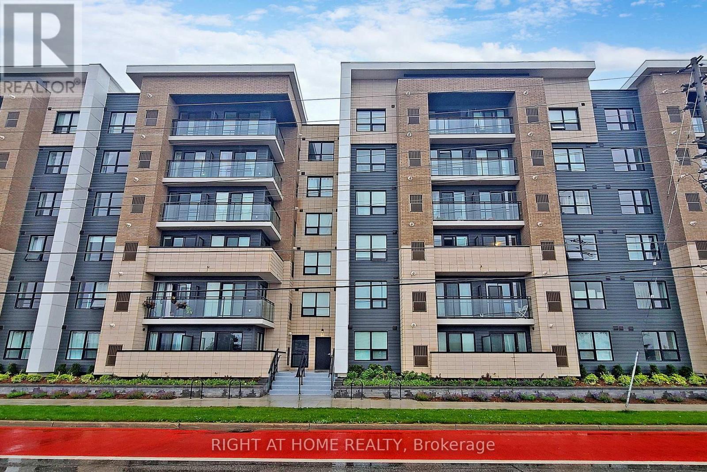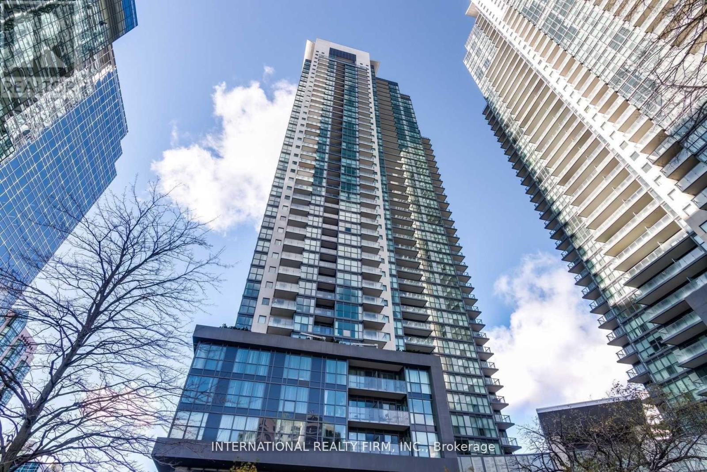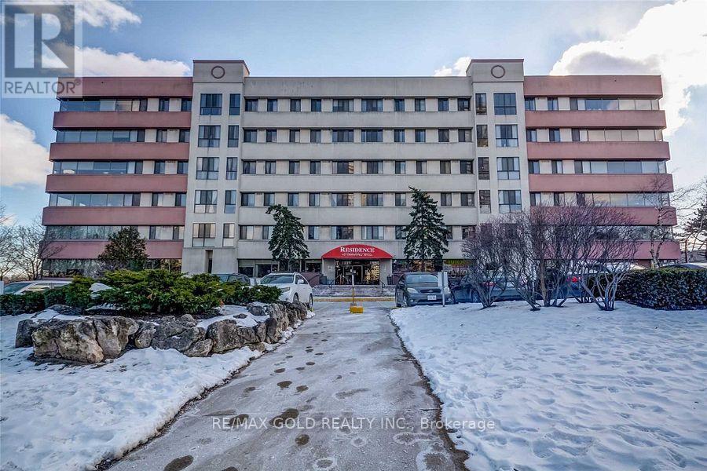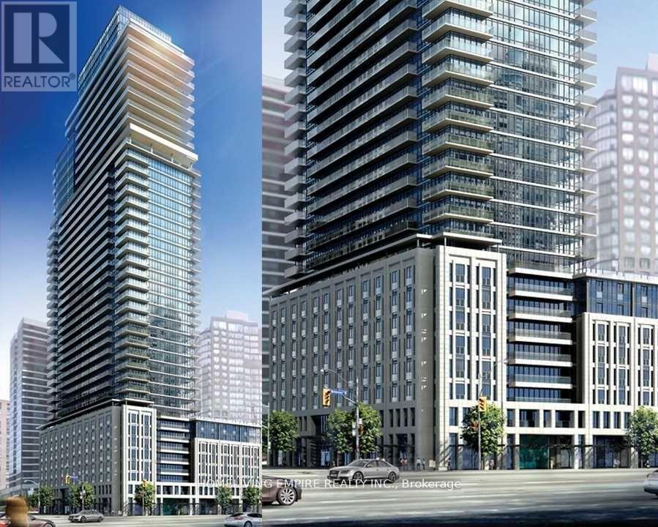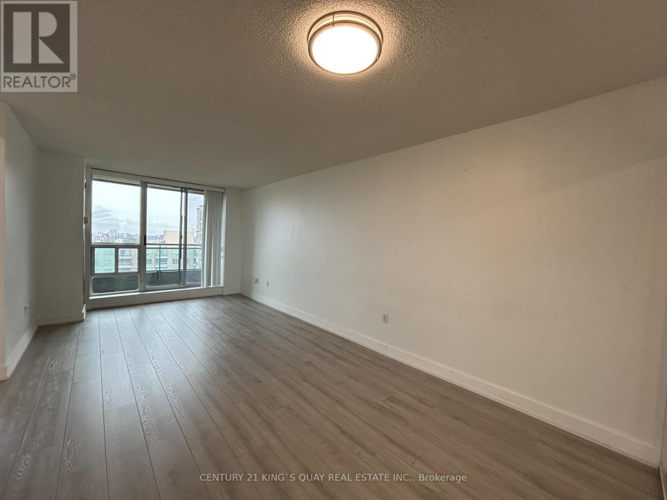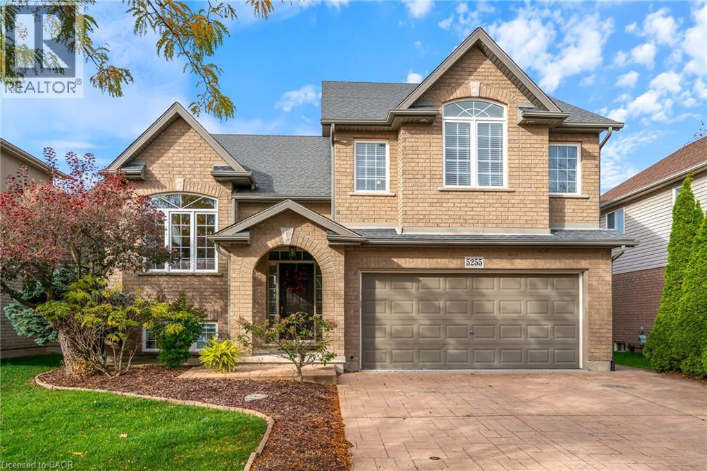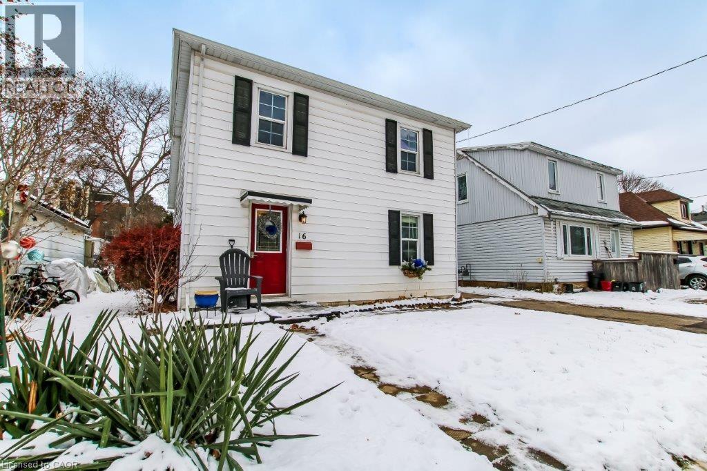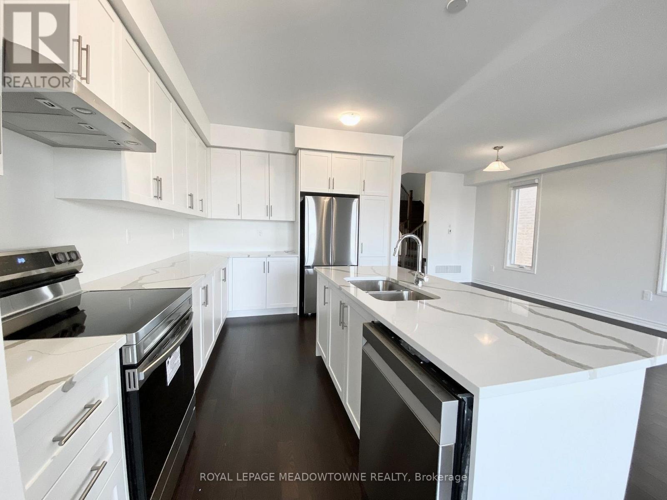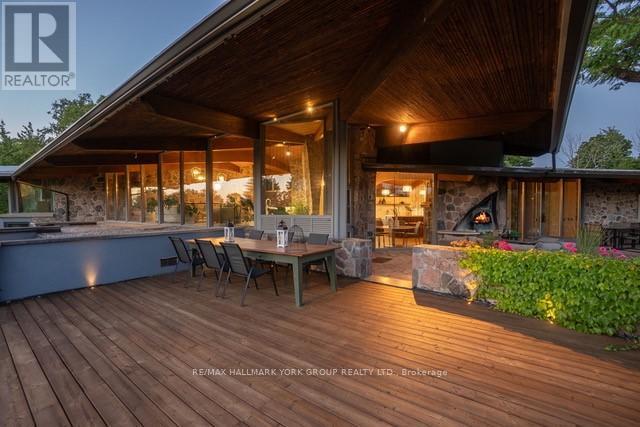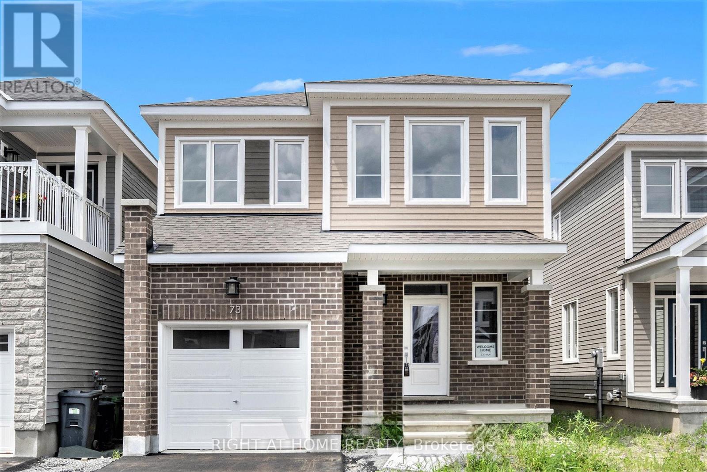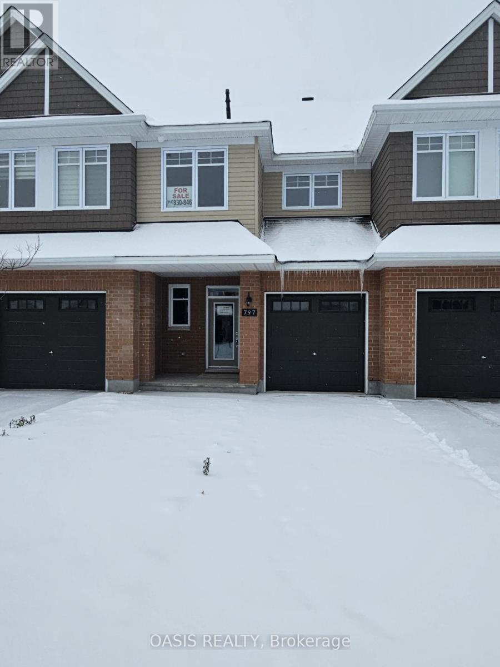620 - 1 Falaise Road
Toronto, Ontario
Modern Living At Sweetlife Condos And Towns. Located Conveniently Within Mins Drive To Guildwood Go Stn, 401, Uoft Scarborough And Centennial College, Lake Ontario & Pan-Am Centre, Right Across The Rd From Shops, Restaurants & Fast Food, Shoppers Drug Mart, Amenities Include Lush Gardens, Fitness Room & Yoga Centre W/ Party Room/Lounge. Master With Ensuite Bath. Den With Private Door And Closet As Second Br. Perfect For Work From Home! (id:50886)
Right At Home Realty
2111 - 5162 Yonge Street
Toronto, Ontario
Fully Furnished Unit With Everything Necessary Including Cutlery, Pots And Pans , Just Take Your Clothes And Move In! Best Location! North York City Centre - Luxurious & Prestige Menkes Gibson Square (South). Upscale & Spacious & Bright Suite On A High Floor! 588 Sq Ft Plus Spacious Balcony! Direct Access To Subway! Modern Kitchen W/ Granite Counter-Top, Laminate Floors! Floor To Ceiling Windows!All Imaginable Facilities Swimming Pool & Gym! Direct Access To Shopping, Cinema, Library, City Hall, Restaurants! (id:50886)
International Realty Firm
203 - 10 Gateway Boulevard
Toronto, Ontario
Welcome to this bright and modern home offering exceptional comfort and convenience in a charming 5-storey building. Featuring 9 ft ceilings and a smart, open-concept layout, this suite feels spacious and inviting as soon as you walk in.The renovated kitchen boasts stainless steel appliances seamlessly flowing into the open living and dining area - perfect for entertaining. The updated bathroom adds a fresh, contemporary touch.The primary bedroom includes a generous walk-in closet. The versatile Den with its own closet can be used as a second bedroom, office, or nursery. Enjoy the convenience of a large ensuite laundry with plenty of storage space.All utilities are included in the Rent for a worry-free lifestyle! Comes complete with 1 parking space and 1 locker.Ideally situated just minutes from schools, 24-hour TTC service, medical clinics, shopping, parks, and beautiful cycling and walking trails. Quick access to Hwy 401 and the DVP makes commuting a breeze. AAA tenants only (id:50886)
RE/MAX Gold Realty Inc.
1720 - 955 Bay Street
Toronto, Ontario
New 1B+D With Great East View At The Prestigious And European Inspired Britt Residences At Bay/Wellesley. This Spacious 1 Bedrm + Den Features Hardwood Floors Throughout With A Walk-Out Balcony. Modern Kitchen Includes Stainless Steel Appliances - Fridge, Dishwasher, Cook-Top With Slide-Out Exhaust Hood, Wall Oven & Built-In Microwave. Amenities Include 24 Hr Concierge, Steps To UofT, Wellesley Subway Station, Shopping & Restaurants. (id:50886)
Homeliving Empire Realty Inc.
1606 - 1 Pemberton Avenue
Toronto, Ontario
Location, Location, Location This Unit Is Very Bright And Spacious, One Good Sized Bedroom. Yonge/Finch Direct Access To Underground Subway, TTC, Bus, Viva And Go Transit. Top Ranked School/Area. Earl Haig, Cummer Valley Etc., 24 Hrs Gatehouse Service. Best East View From Open Balcony. One Locker Rm 7 Unit #77. One Parking C-13. (id:50886)
Century 21 King's Quay Real Estate Inc.
5255 White Dove Parkway
Niagara Falls, Ontario
Step inside this beautiful home in a quiet, convenient northwest Niagara Falls neighbourhood. Ideal for large or multi-generational families, this home offers a full in-law setup with a separate entrance from the spacious double garage. The main floor feels bright and welcoming with soaring cathedral ceilings, large windows, and a light, neutral décor that makes the space feel open and airy. The large eat-in kitchen walks out to a newer (2021) deck - perfect for entertaining & overlooking a generous, beautifully landscaped backyard. There’s plenty of room to store all your garden tools and outdoor gear, both under the deck and in the large shed. Up a few steps, the private primary suite offers a relaxing retreat with a full ensuite including a jetted tub and his & hers closets. With laundry on both the main floor and in the lower level, it’s easy for everyone to enjoy convenience and privacy. You’ll appreciate the quality features throughout - hardwood and ceramic flooring on the main level, brand-new vinyl flooring in the basement, two gas fireplaces for cozy winter nights, and a large gazebo so you can enjoy the outdoors in any weather. Ample storage throughout means there’s room for everything. This home truly combines space, comfort, and practicality, perfect for families who want room to live and grow together. (id:50886)
Royal LePage NRC Realty Inc.
16 King Lane
Simcoe, Ontario
Nestled in the heart of Simcoe, this charming 1 and 3/4 storey home offers a perfect blend of comfort and convenience. Featuring two cozy bedrooms and two well-appointed bathrooms, it's an ideal space for small families or couples. The main floor is designed for entertaining, boasting an inviting layout that flows seamlessly into a modern kitchen and living area. Enjoy the ease of main floor laundry, adding to the home's functional appeal. A detached garage provides secure parking and extra storage. Don't miss the opportunity to own this delightful property in a sought-after location! (id:50886)
RE/MAX Erie Shores Realty Inc. Brokerage
1461 Savoline Boulevard
Milton, Ontario
Location! Location! This newly built 4-bedroom, 3-bathroom semi-detached home is perfectly situated in Miltons sought-after Walker neighbourhood. With quick access to schools, parks, shopping, and major highways, this home offers the ideal blend of modern living and everyday convenience.Youll love the thoughtful details throughout, including hardwood floors, 9 ft ceilings, and a spacious, functional layout offering over 2100 square feet of living space. The bright and modern kitchen is designed to impress, with ample counter space, quality finishes, and storage for the whole family.Upstairs, youll find 4 generously sized bedrooms, including a luxurious primary suite with a large walk-in closet and spa-like ensuite bath. Each room is filled with natural light, creating the perfect spaces for rest and relaxation.And theres more! This move-in ready home comes equipped with a garage door opener and offers plenty of room for the whole family to grow and enjoy. (id:50886)
Royal LePage Meadowtowne Realty
4235 17th Side Road
King, Ontario
Welcome to an extraordinary estate tucked away behind welcoming stone pillars and a winding forested driveway! This is a work of art designed by the legendary Grant Whatmough and Gardiner Cowan, with distinctive Frank Lloyd Wright style of Architecture. This iconic Mid-Century Modern residence is gracefully integrated into 32 acres of majestic land, where nature and architecture exist in perfect harmony. From the moment you approach the stunning entry door, you're drawn into a world of timeless design and serene beauty. This home is lovingly maintained with extensive renovations, while preserving the character and soul of this home, Including Floor-to-ceiling windows bring the outdoors in, Stone fireplaces indoor and out, original stone walls and impressive wood beams throughout. Spanning approximately 5,000 sq ft, the main residence features 6 bedrooms, 7 bathrooms, an office, a meditation room, and a separate nanny suite. Multiple terraces and decks surround the home, offering breathtaking views of the land, and a tranquil lake creating the feel of a private luxury retreat. This property features a rare second home- fully renovated and approximately 3,500 sq ft-offering 3 bedrooms, 4 bathrooms, and a massive loft space! This second home is ideal for an extended family! There is an additional Yoga studio with an outdoor shower! a Detached garage/ workshop, a charming cedar Cabin with Sauna and Cold plunge, a Covered cabana for entertaining or relaxing on the property. This is a once-in-a-lifetime opportunity to own an architecturally significant estate in the prestigious King Township. With unmatched privacy, lush surroundings, and two beautifully appointed homes, this property is truly a timeless work of art. Don't Miss it! (id:50886)
RE/MAX Hallmark York Group Realty Ltd.
North 2 South Realty
73 Hackamore Crescent
Ottawa, Ontario
Welcome to 73 Hackamore! the beautiful detached home in the heart of Richmond. Conveniently located within walking distance to Meynell Park and pond, it's perfect for walking and jogging with your family and friends. The entrance is wide and bright, welcoming you with upgraded railings that flow seamlessly into the open-concept living, dining, kitchen and eating areas. Upstairs, you will find four spacious and bright bedrooms and two full bathrooms. The tenant can only use the laundry area in the basement. The property is available from 1st of Jan 2026. Book your showing Today!! (id:50886)
Right At Home Realty
177 Kerala Place
Ottawa, Ontario
WOW pricing! total $20K discount reflected in price shown. Premium new construction "Abbey" 3 bed, 2.5 bath, interior unit in Findlay Creek with over $16,000 in upgrades in addition to the usual quality finishes from Ottawa's 2023 Home Builder of the Year. (Tamarack Homes) 3 bedrooms plus laundry on 2nd floor, finished basement family room (362 sq ft) Property available for possession for January 2026. Many of the most popular features and upgrades added. ie. central air conditioning, pot lights, quartz counters throughout, 2nd floor laundry and more!. Energy Star features save on utility bills. See attached video/multimedia tour for photos taken at a model home, so colours and finishes will vary. Appliances, artwork, staging materials not included in actual home listed. Interior design package "A" Photos shown are of the same model but not property listed, so finishes will vary. (id:50886)
Oasis Realty
797 Antonio Farley Street
Ottawa, Ontario
Great package offers quality upgrades and a $30,000 total discount reflected in price shown! Brand new construction! Move in ready "Abbey" model townhome, with over $22,000 in extras. 3 bedrooms (including primary bedroom ensuite), 2.5 baths and a finished basement family room. Available 30 days after firm agreement. Energy Star features, 2nd floor laundry and quality finishes throughout. Sunny southwestern exposure in back yard provides lots of natural light for main floor open area. Great opportunity to see this lovely interior unit which is available for showings and almost immediate possession! (id:50886)
Oasis Realty

