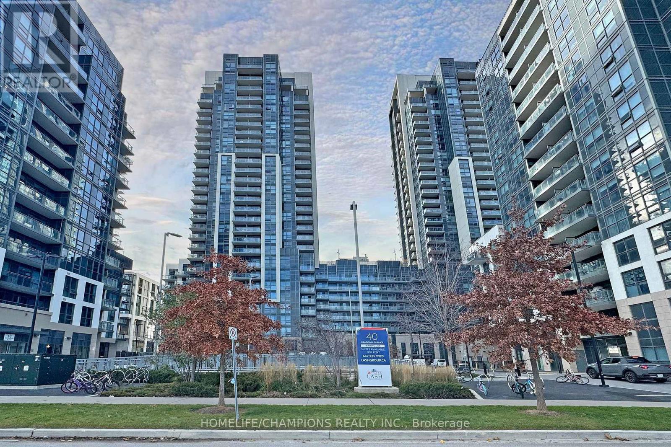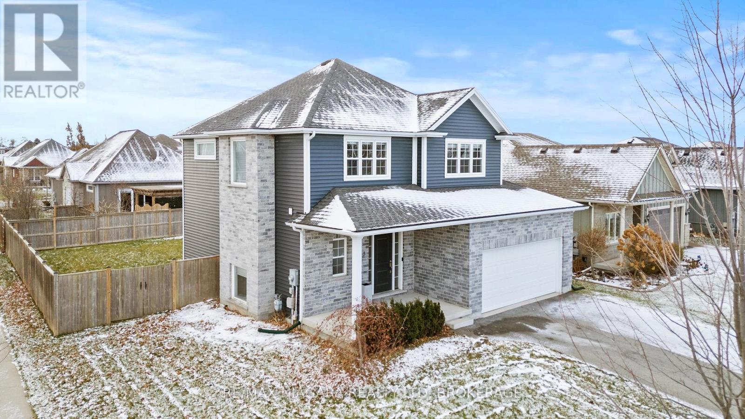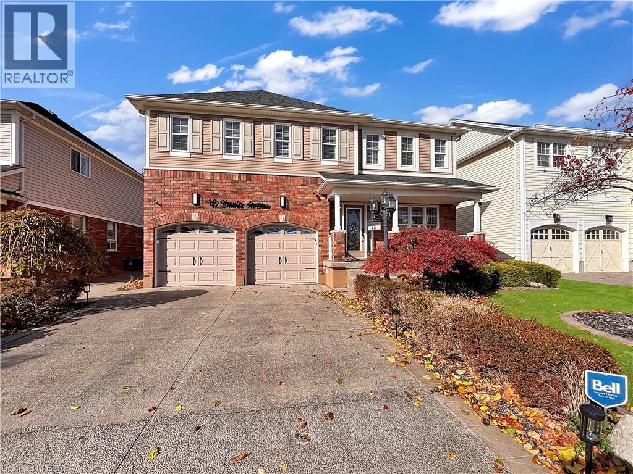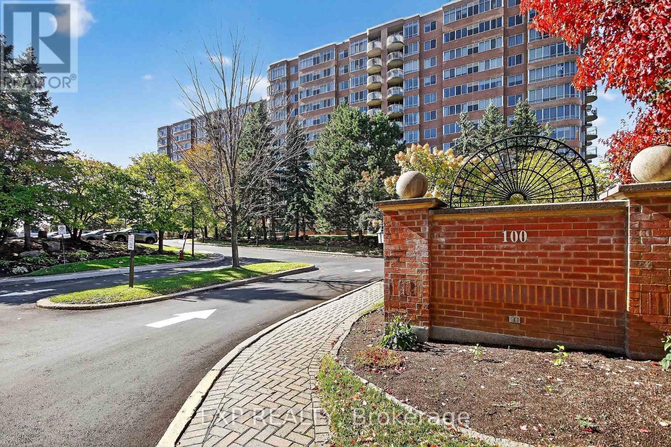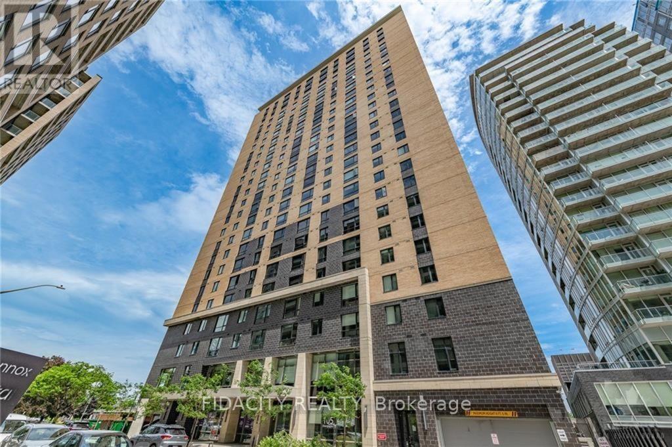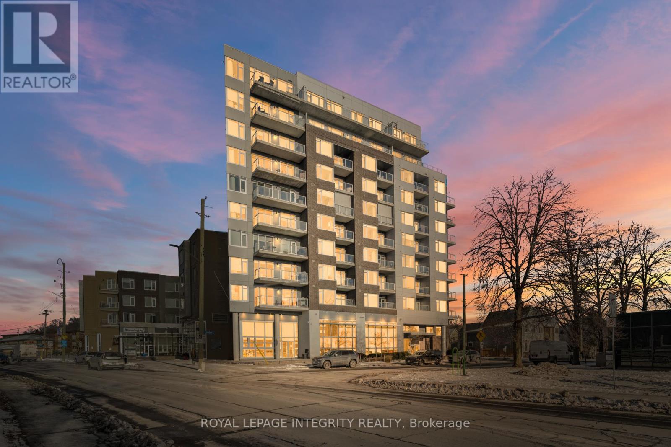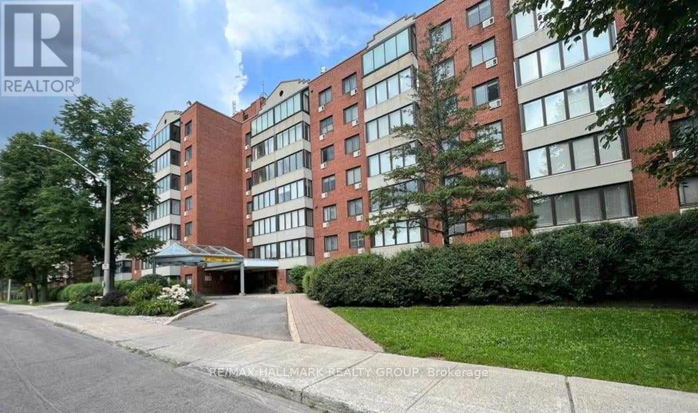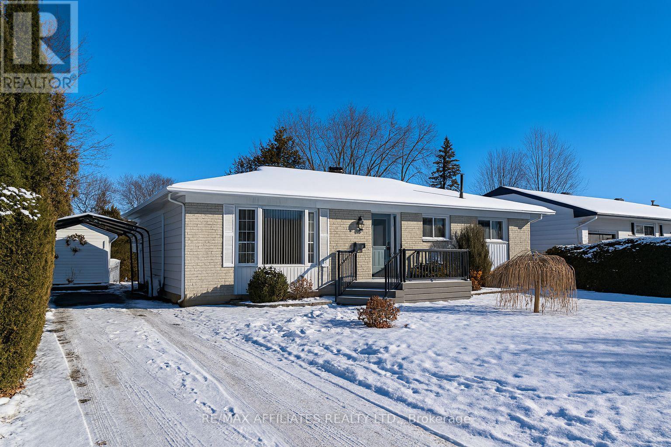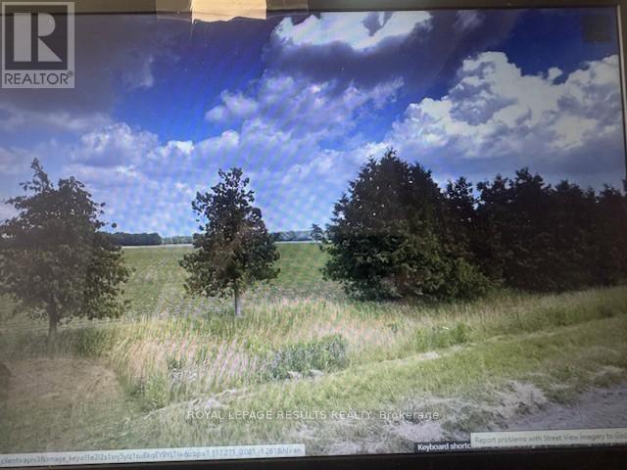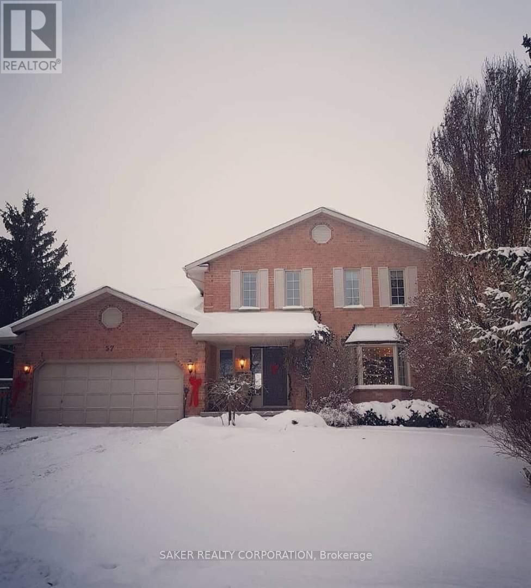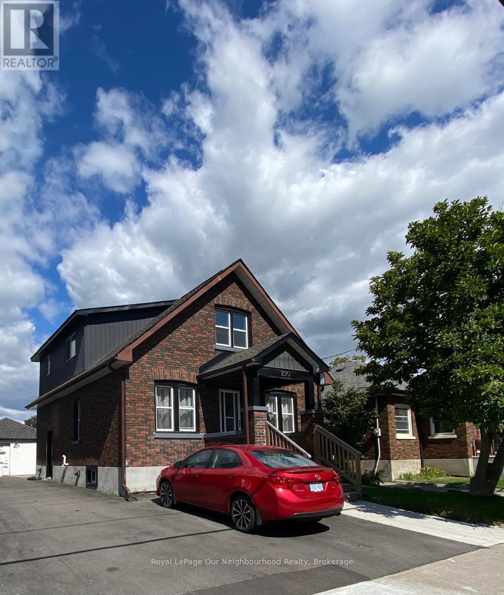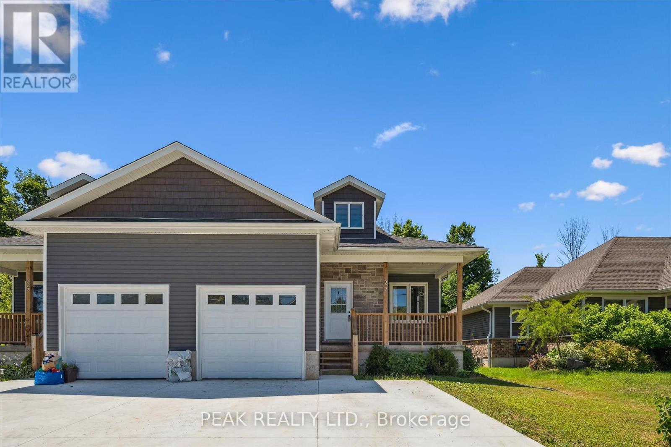2710 - 20 Meadowglen Place
Toronto, Ontario
A MUST-SEE! This beautiful suite features 2 spacious bedrooms and 2 modern bathrooms, all designed for your comfort. Enjoy hardwood floors, high ceilings, and a gourmet kitchen with stunning granite counters. You'll appreciate the perks of a designated parking space and a convenient storage locker. Plus, the building offers fantastic amenities like a 24-hour concierge, a fully equipped gym, and a stylish party room for entertaining. Located just minutes from Centennial College's campuses, the University of Toronto Scarborough, and Scarborough Town Centre, you'll also have easy access to public transit and shopping. Don't miss your chance to make ME 2 Condos your new home! (id:50886)
Homelife/champions Realty Inc.
3 Summerhayes Drive
Niagara-On-The-Lake, Ontario
Welcome to family living at its finest in the heart of Virgil. This beautifully finished 2-storey home sits in one of the area's most sought-after family neighbourhoods, offering that perfect blend of small-town charm and modern convenience. You're just a short walk from some of Niagara-on-the-Lake's top wineries, breweries, and restaurants-everything you love about NOTL living right at your doorstep.Inside, the main floor feels bright and open with 9-foot ceilings and grey-stained hardwood floors that flow through the living and dining areas. The kitchen is fresh, white, and timeless, complete with a walk-in pantry for anyone who loves to stay stocked and organized. The main-floor laundry/mudroom with direct garage access is a huge bonus on busy or messy days.Upstairs, you're greeted by a sunlit loft that works perfectly as a home office, study nook, music room, or a quiet spot for your morning coffee. And if you need a fourth bedroom upstairs, this space converts incredibly easily-just a simple tweak and you're there.The primary suite offers east and south-facing windows, a generous ensuite, and a walk-in closet. Two additional bedrooms, both with large double closets, share a well-located main bath.The professionally finished basement feels like an extension of the main floor thanks to the upgraded open staircase. It's thoughtfully laid out with two flexible zones-ideal for a rec room, workout space, kids' area, or home theatre. Plus, there's plenty of room down here to add a fifth bedroom if you need it.Step outside to a fully fenced, pool-sized backyard-truly a blank canvas for your dream outdoor oasis. There's room for a pool, patio, gardens, whatever you can imagine. And with the local school just steps away, you can literally watch the kids walk to and from the playground from your yard.It's easy to picture life here-comfortable, convenient, and full of possibility. Don't miss your chance to make it yours. Book your showing today! (id:50886)
RE/MAX Niagara Realty Ltd
12 Shantz Avenue
Brantford, Ontario
Welcome to this beautifully updated two-storey home in the heart of West Brant, surrounded by excellent schools, parks, and walking trails. Offering just over 2,100 square feet of living space above grade, this property combines comfort, functionality, and thoughtful design throughout. The main floor features an inviting layout ideal for both family living and entertaining, including separate dining and living areas accented with elegant crown moulding, a bright and spacious kitchen with plenty of storage, a convenient powder room, and main floor laundry with direct access to the garage. Upstairs, you’ll find four well-sized bedrooms and a full bathroom, along with a spacious primary suite complete with its own private ensuite—creating a perfect retreat at the end of the day. The basement offers additional potential with a rough-in for a wet bar, and a full bathroom along with a larger family room perfect for movie nights! Step outside to enjoy a fully fenced backyard with an expansive concrete patio and covered gazebo, ideal for relaxing or hosting friends. The home also offers a double-wide concrete driveway, covered front porch, and an attached two-car garage for plenty of parking and storage. Recent updates include new shingles (2021) and other quality improvements throughout. A wonderful opportunity to own a move-in-ready family home in one of Brantford’s most desirable neighbourhoods. Schedule your private viewing today. (id:50886)
Real Broker Ontario Ltd
Real Broker Ontario Ltd.
606 - 100 Grant Carman Drive
Ottawa, Ontario
Enjoy this expansive corner condo in the highly sought-after Royal Palm at 100 Grant Carman Drive. This popular layout features wrap-around windows that fill the home with natural light. Located in desirable Parkwood Hills, you'll love the proximity to Dows Lake, shopping, restaurants, transit, and everyday conveniences. The open-concept living and dining area offers hardwood floors, wrap-around windows overlooking peaceful greenspace, and a French door leading to a covered balcony. The chef's kitchen includes pot drawers, ample cabinetry, generous counter space, pull-out shelving, a glass display cabinet, a built-in desk/office area, and sliding doors to the balcony. Additional features include in-unit laundry, a primary bedroom with walk-in closet and 3-piece ensuite, and a second bedroom with hardwood flooring. The Royal Palm is set on over 4 acres of landscaped grounds with walking paths and patio areas, and offers premium amenities including a gym, sauna, indoor pool with outdoor patio and BBQ area, party room with kitchen, library, bicycle storage, and underground parking with a car wash bay. This spacious, sun-filled condo is a rare find in one of Ottawa's most desirable communities. (id:50886)
Exp Realty
216 - 105 Champagne Avenue S
Ottawa, Ontario
Welcome to Envie II. This bright 360 Sq Ft 1 bed 1 Bath Condo offers modern finishes; exposed concrete features, quartz countertops and stainless steel appliances. Centrally located in the Dow's Lake/Little Italy area, steps from the O-Train, Carleton University, The Civic Hospital, restaurants, walking/biking paths & more. Perfect for students or young professionals. The building amenities include: concierge, a fitness centre, study lounges, penthouse lounge with a games area. Parking Purchase is possible for $45,000. This unit is being sold fully furnished. Condo fees include heat, a/c, water and amenities. (id:50886)
Fidacity Realty
410 - 7 Marquette Avenue
Ottawa, Ontario
Welcome to modern urban living in the heart of Beechwood Village! This beautifully appointed 1-bed, 1-bath condo offers 9 foot ceiling throughout and the largest balcony available for a one-bedroom layout in the building : perfect for morning coffee, summer lounging, or unwinding above the treetops. Inside, the smartly designed kitchen blends style and function with a counter-depth fridge, stainless steel appliances, gas cooktop, granite counters, and abundant cabinetry. The quality continues in the spacious main bathroom, featuring granite counters, subway-tile surround, and elegant finishes throughout. Residents enjoy exceptional amenities, including a stunning two-level lobby, stylish lounge, guest suite, fitness centre, meeting room, and an incredible rooftop terrace ideal for sunsets, social gatherings, and even watching the Canada Day fireworks! Additional conveniences include a car wash port, pet wash station, bike room, storage locker, and heated underground parking. All of this located steps from Beechwood's boutiques, cafés, parks, and transit. A rare opportunity to own a beautifully designed condo in one of Ottawa's most sought-after neighbourhoods. Don't miss it! (id:50886)
Royal LePage Integrity Realty
316 - 225 Alvin Road
Ottawa, Ontario
Welcome to this open-concept updated 1 bedroom, 1 bath executive unit in sought offer Manor Park. This condo features neutral tones throughout and lots of natural light. Kitchen is equipped with breakfast bar & plenty of cabinet space. Spacious master bedroom & a 4pc bath. Many amenities including gym, party/meeting room, sauna and a terrace complete with BBQ's on the main level. Bonus is the rooftop patio offering excellent views of the City and sunsets. Bike Storage in garage. This building has it all inside and out - surrounded by nature and yet only minutes to downtown, shops, restaurants, public transit, trails & the river. Location/Lifestyle/Value. This is your opportunity to jump into the market! (id:50886)
RE/MAX Hallmark Realty Group
17 Canfield Road
Ottawa, Ontario
Welcome to this classic-style brick bungalow located in popular Sheahan Estates and within minutes to the Queensway General Hospital, Algonquin College, College Square Mall, Bayshore Shopping Centre & IKEA. Available for sale for the 1st time in 60 years, this well built home shows true pride of ownership and is ready for its new owner. Walking in you find the home is filled with natural light thanks to all your large windows and features an open concept living room with cozy gas fireplace that leads to your dining room. Around the corner you find a refreshed kitchen with eat-in area and ample cabinetry and counter space. The main floor also offers 2 well size secondary bedrooms with hardwood floors, a main bathroom and primary bedroom. The basement hosts a spacious family room with electric fireplace and built-in bar which makes it the perfect spot for family movie night! A 2pc bathroom and utility room with sizable storage area completes the basement. The driveway can accommodate 3 cars with 1 spot having its own car shelter and a new composite front porch gives this home great curb appeal. The wide & deep backyard is very private thanks to all your tall edges & trees and showcases a deck with gazebo along with 2 handy sheds for storage. This home is within walking distance to great schools, multiple parks, public transit, walking/biking trails & the Greenbank Hunt Club Shopping Centre with shops & restaurants. Bonus: Driveway & front walkway snow removal for the upcoming 2006 season has been paid for! (id:50886)
RE/MAX Affiliates Realty Ltd.
6528 Richmond Road
Malahide, Ontario
Are you looking for a vacant lot to build your dream home on in the country? This may be the one for you! We are offering one that offers well over 1/2 acre building lot 147ft x 203ft overlooking farmland and backing onto farmland. If you like watching the sun come up in the back yard you got it. If you want to see gorgeous sunsets over panoramic views of the rural setting from your front yard in the evenings, this one IS for you!!Zoning allows for larger footprint homes with detached shop of preferred .The well is already in. Save excavation fees this lot is sandy loam and very easy to work in and great for drainage .gas hydro internet at the lot line. Close to the lake and a few smaller towns are nearby 40 mins to Woodstock or London . Lots with this kind of privacy and settings are hard to come by, have a drive by today! (id:50886)
Royal LePage Results Realty
57 Thames Street
Middlesex Centre, Ontario
Beautiful 4 bedroom, 4 bath home in the quaint village of Delaware just 5 minutes west of London. This home is located in an established area of Delaware with mature trees, landscaped gardens and a fabulous backyard pool for entertaining. Estate sized lots line this street, surrounded by forest and backing onto greenspace and a park. This home has had many updates including shingles, new appliances including A/C, hardwood floors, fresh paint, windows, pool liner and pump. A fully renovated lower level with walkout to a large backyard. A wonderful community to raise your family with both Catholic and Public Elementary schools within walking distance. Also within walking distance are BJs Country Market, the Public Library, sports fields and skate park. This is not your average cookie cutter home, it has a lot of character and charm throughout and shows pride of ownership. Don't miss this opportunity to own a home on one of the most desired streets of town. (id:50886)
Saker Realty Corporation
Unit 1 (Main) - 290 Eulalie Avenue
Oshawa, Ontario
This Sunfilled Main Floor Unit, Features its own Patio Deck Overlooking The Private Back yard with Both Private Front and Rear Entrances, 2 renovated Bedrooms, Modern 4pc Bathroom and Ensuite Laundry With New Stackable Washer/Dryer. 1 Front Pad parking space included. This Property was Fully Gutted to the Brick and Renovated from top to bottom in 2017. Heat,AC and water are included in your Rent, shared use of backyard and shed. Hotwater tank is owned. Hydro is shared 50/50. Conveniently Located Close To Downtown, Easy Access To 401, and Shopping, Public Transit At Your Doorstep. A Great Building, with Nice And Quiet Neighbors!As this building has a shared HVAC System, This is a Smoke-Free and Pet Free Building.Looking for Great A+ Tenants. available Long Term. Please Provide Complete Credit Report With Score And History, Employment Letter, Proof Of Income. Rental Application. Id, With Any Offer, Please Include Disclosure, Schedule Etc. (id:50886)
Royal LePage Our Neighbourhood Realty
22 Ann Street S
Minto, Ontario
A great opportunity for a first time home buyer to enter the market, with a 20% down payment your mortgage payment of $2,137 is less than rent and you gain an asset. This vibrant community has lots to offer all, within easy commuting distance to schools and many Minto facilities. Your new home consists of of a 1154 sq ft main floor with 9ft ceilings, 3 bedrooms, kitchen with granite countertops. A main floor laundry room with stackable washer/dryer as well as hardwood and ceramic floors throughout. The basement, currently unfinished boasts another 1154sq ft footprint with fire code compliant windows, rough in for bathroom/laundry room and a 200 amp panel. The garage is a good size and there is a new concrete driveway was installed in 2024. (id:50886)
Peak Realty Ltd.

