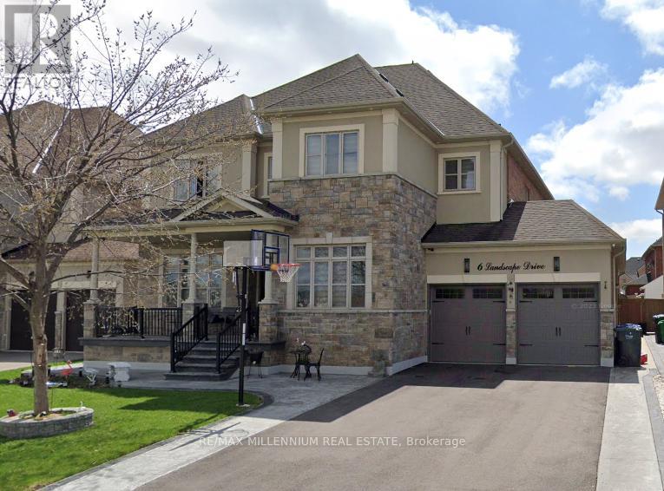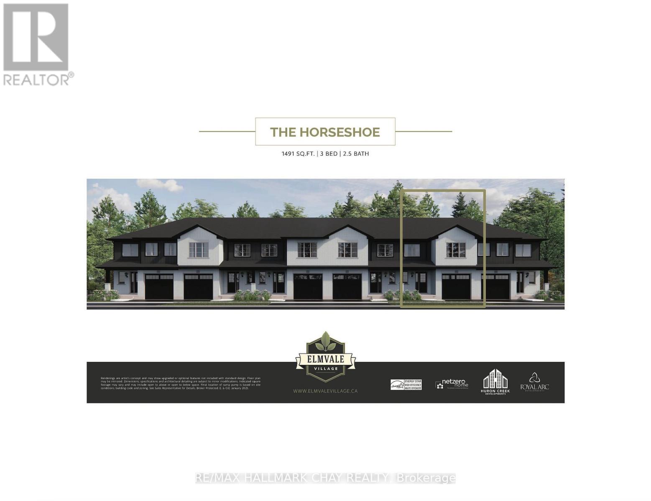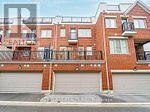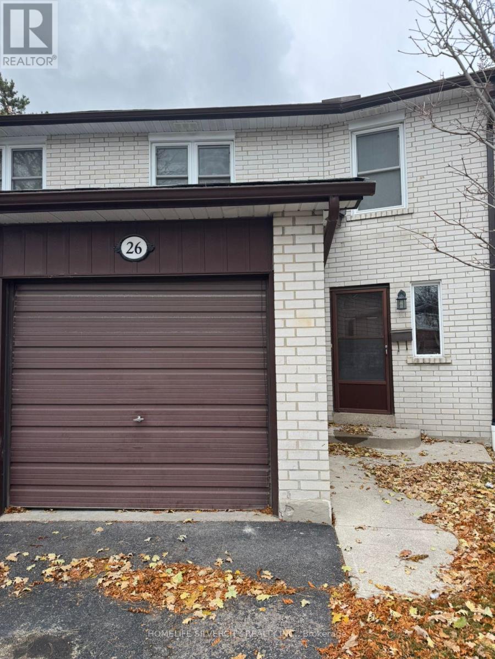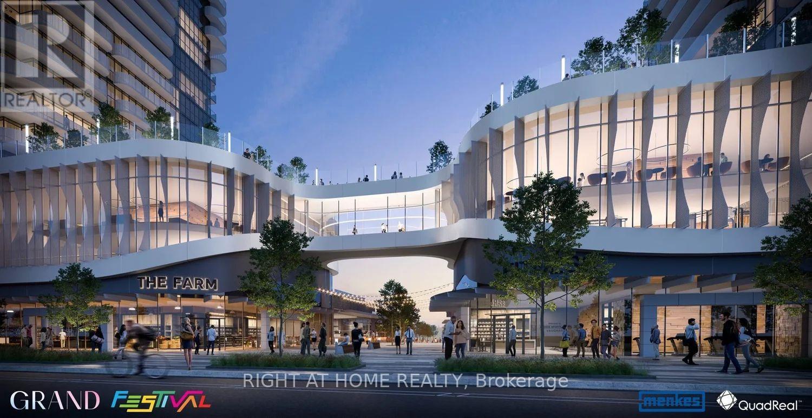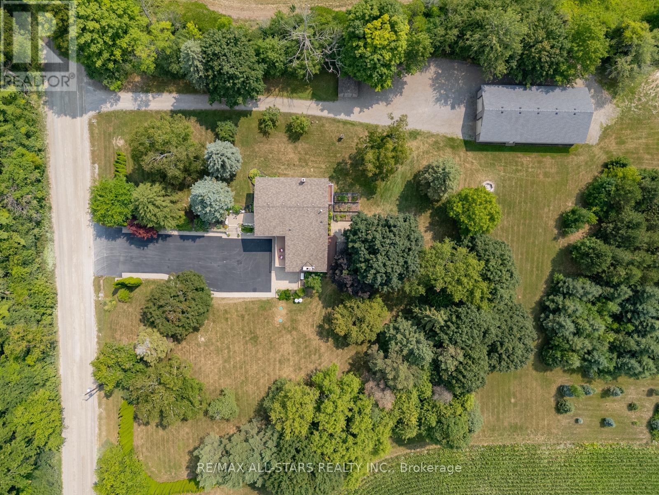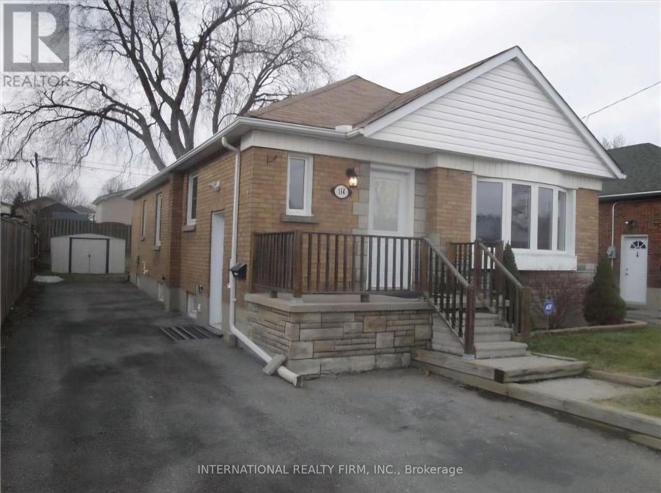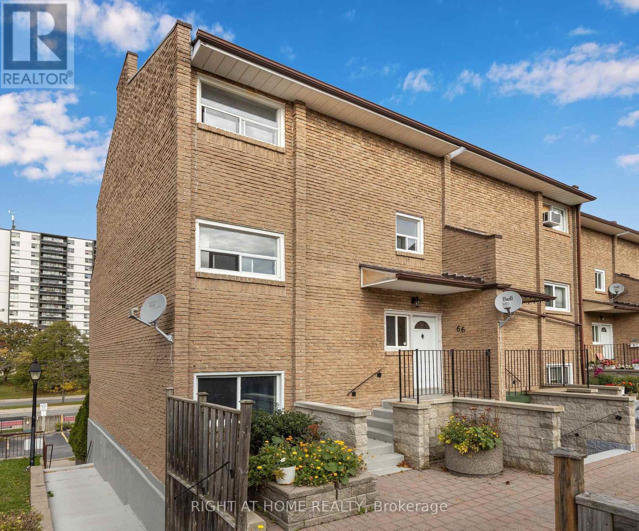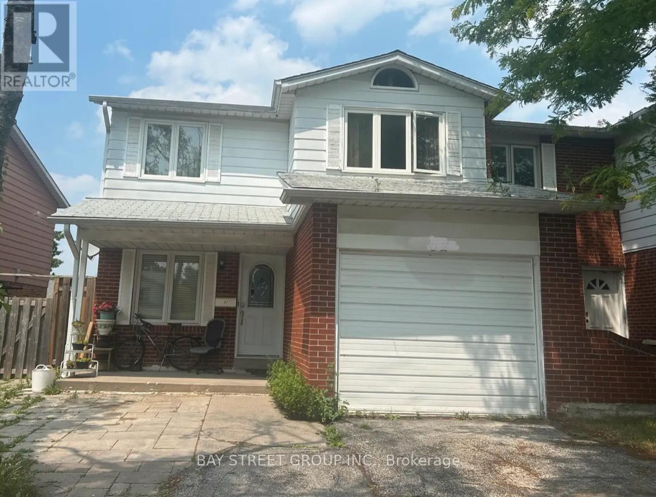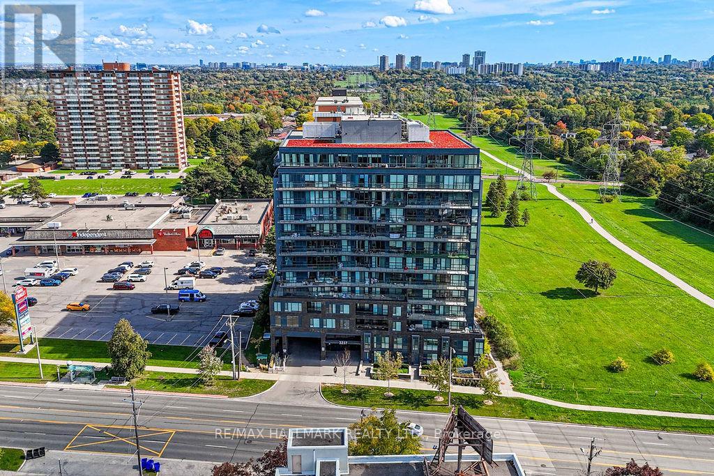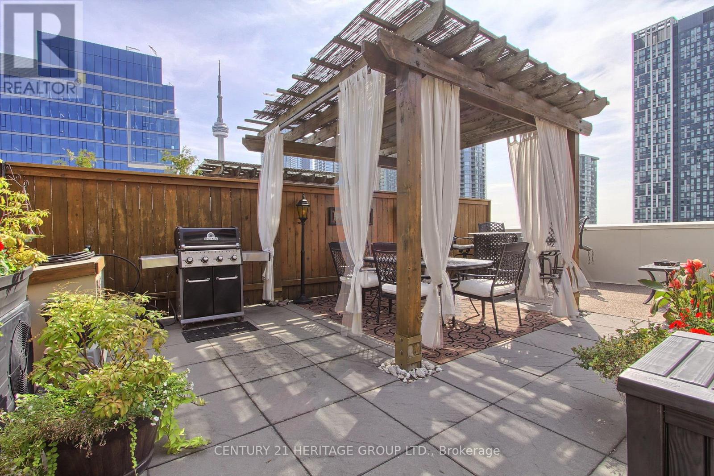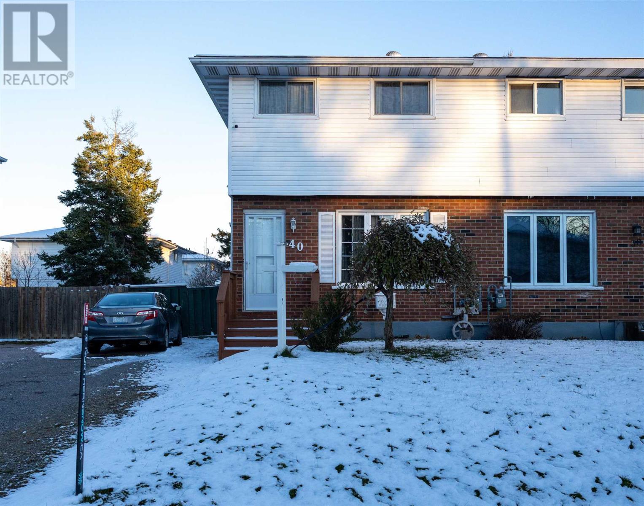6 Landscape Drive
Brampton, Ontario
East Facing, 60 Foot wide. 3 Car garage. 5 Bedrooms plus bedroom size office on main floor with possible full washroom space. Very well upgraded Luxurious home with classic layout with wow factor in every corner of the house. Newer kitchen with lots of storage and beauty. Best Location! Spectacular! Home with 10Ft.Ceiling On Main Floor & 9Ft. Ceiling On Second Floor. Wrought Iron Pickets, Stone & Stucco On Front Elevation, Smooth Ceiling, Pot Lights. Well designed and laid Basement With Separate Entrance and Two Bedrooms. Property is top notch and best in its class from top to bottom. Everything is ideal from layout to upgrades. Viewing is believing beyond words. One of the most sought after model home from the builder. Newer metal roof to generally have life of 40 to 60 years years. Sprinkler System. (id:50886)
RE/MAX Millennium Real Estate
Lot 12 169 Queen Street
Springwater, Ontario
Welcome to Elmvale Village Townhomes a perfect blend of comfort, style, and convenience! This beautifully designed home offers spacious open-concept living with modern finishes, large windows for abundant natural light, and a private backyard perfect for relaxing or entertaining. Ideal for families, first-time buyers, or down-sizers, this home features 3generous bedrooms, 2.5 baths, and an attached garage.Located in a quiet, family-friendly neighbourhood just minutes from schools, parks, shopping, and easy highway access. A fantastic opportunity to own in one of Elmvale's most desirable communities don't miss out! **OPEN HOUSES ARE HELD AT MODEL HOME LOCATED @ 59 ALLENWOOD ROAD** (id:50886)
RE/MAX Hallmark Chay Realty
30 George Patton Avenue
Markham, Ontario
Freehold Townhouse In The Rising Star Of Cornell Community. Luxury & Spacious, 4 Bedrooms, Double Car Garage With 9Ft Ceiling On The Main And Second Floors. Open Concept with Plenty of Sunlight. Recently Upgraded With Modern Finish Including Motorized Window/Door Blinds and Tesla Charger. Walk Into The Large Balcony From Kitchen Or Rest On The Huge Yet Private Terrace On Roof Top! This Gorgeous Townhouse Is Walking Distance To Community Center, Schools, Hospital, Library, Bus Stops And Hwys. Top Ranking Primary School of Rouge Park PS (167/1219) and Prestigious High School of Bill Hogarth SC (42/739) (id:50886)
First Class Realty Inc.
26 Niles Way
Markham, Ontario
NEWLY RENOVATED FROM TOP TO BOTTOM, NEW KITCHEN WITH GRANITE COUNTERTOP, NEW WASHROOM WITH STANDING SHOWERS, NEW POT LIGHTS, FRESHLY PAINTED, SPACIOUS DINING AND FAMILY AREA, PRIVATE BACKYARD, ATTACHED GARAGE, BASEMENT WILL FINISHED WITH WASHROOM ONCE APPROVAL CAME FORM MANAGEMENT. (id:50886)
Homelife Silvercity Realty Inc.
5308 - 8 Interchange Way
Vaughan, Ontario
Welcome to this modern 1+1 bedroom suite at Grand Festival in the heart of the Vaughan Metropolitan Centre. This bright unit features a functional layout, floor-to-ceiling windows, and a sleek kitchen with built-in stainless steel appliances. The separate den comes with a door - perfect as a work-from-home space, second bedroom or small guest room. Enjoy a spacious balcony (100 sq ft - bringing total livable square footage to 649 sq ft) with clear views, an open-concept living area, and quality finishes throughout. You're just steps from the VMC subway, YRT/Viva transit, restaurants, shops, parks, and everything you need day-to-day. Quick ride to York University and easy access to Hwy 400/407. Perfect for anyone seeking convenience, comfort, and a vibrant community lifestyle. Festival Tower - because life's better when you live in the celebration! (id:50886)
Right At Home Realty
4780 Westney Road
Pickering, Ontario
**Swipe through all pictures, floor plans attached, see virtual tour** Set on 15 private acres and tucked well back from the road, this exceptional property blends space, comfort, and flexibility. A long driveway with ample parking welcomes you to a bright, functional home offering 5+1 bedrooms and 4 bathrooms, designed for everyday living and easy entertaining. The main level features a formal living room, dedicated dining room, and cozy family room-perfect for gatherings or quiet nights in. At the center is a chef-inspired kitchen with high-end appliances, generous prep space, and an open flow to the living areas. Large windows fill the home with natural light and serene countryside views.The primary suite is a true retreat with custom cabinetry, a spa-like 5-piece ensuite, and a private balcony overlooking the peaceful backyard. A fully finished basement with separate entrance adds outstanding versatility-ideal for in-laws, guests, rental potential, or a home-based business.Outside, enjoy a massive 32' x 64' heated workshop with two front loading doors and one rear door-perfect for hobbyists, entrepreneurs, or storing equipment and toys. A whole-home Generac generator provides peace of mind year-round. Endless potential on this property; peace, privacy & potential. Conveniently located a short drive to Stouffville, Markham, and Uxbridge, with quick access to Hwy 407. **Property currently qualifies for farm tax credit but is not earning any income directly from farming (id:50886)
RE/MAX All-Stars Realty Inc.
164 Central Park Boulevard S
Oshawa, Ontario
Beautiful bungalow in a prime Oshawa location featuring 3 well-appointed bedrooms, open concept kitchen with separate living & dining. Kitchen is recently upgraded with quartz countertop & undermount sink. Fresh paint throughout (in progress). Bright and airy layout with large windows providing exceptional natural light. Private backyard perfect for entertaining, relaxation with shed. You'll have your space for three cars on the driveway, so lots of parking. This spacious bungalow is on a quiet street with no through traffic, in a Convenient Location across park, boys & girls club, public schools and few minutes drive to Highway 401. The main level tenant is responsible for paying 65% of all utilities (basement only has 1 person lives there). A must see! (id:50886)
International Realty Firm
66 - 91 Muir Drive
Toronto, Ontario
Stylish 3-bed, 2-bath condo townhouse with bright, and oversized windows. Open living/dining with bay window, sleek kitchen with ample storage, plus main-floor laundry and ensuite locker. Private balcony for relaxation, visitor parking, and a prime location near transit, schools, shopping, dining, and parks. Move-in ready and perfect for first-time buyers or families (id:50886)
Right At Home Realty
Second Or Third Bedroom - 82 Apache Trail
Toronto, Ontario
There Are Total 2 Furnished & Big Size & All Inclusive Bedrooms. They Can Be Rent Separately Or Together! The Second Bedroom With Bigger Size Rent Is $900. Washroom Only Shared By Two Rooms. Great For Seneca College Students! Walking To Seneca College! All Inclusive! Free Internet! Well Maintained Sunshine Home With Skylingt At A High-Demand Location, Quiet Street, Steps To Finch Ttc Station. Excellent Location, Close To T.T.C., Shopping, Hwys, Schools, Close To Seneca College, Park, Mints To Hwy401/404. (id:50886)
Bay Street Group Inc.
302 - 3237 Bayview Avenue W
Toronto, Ontario
Priced Right for a Quick Sale! Stylish, newly updated 1-bedroom at Bennett on Bayview with brand-new floors, fresh paint, and sleek mirrored entry closets. Bright living area opens to a private balcony. Includes 1 parking + 1 locker. Premium amenities: party room, gym, yoga studio. Prime Bayview Woods-Steeles location within the Steelesview PS, Earl Haig & A.Y. Jackson school catchment. Steps to grocery, banks, pharmacy, medical office, restaurants & more. Surrounded by ravines, greenbelts, and scenic nature trails perfect for walking, jogging, or cycling. Easy commuting with express buses, Yonge & Finch, 401/404, and Old Cummer GO. Offers Dec 12 at 7PM. Move-in ready and priced to sell-don't miss it! (id:50886)
RE/MAX Hallmark Realty Ltd.
Ph6 - 550 Front Street W
Toronto, Ontario
Discover the epitome of urban sophistication with our latest offering in the heart of King West Village. This stunning suite in the established Portland Park Village boasts an expansive layout spread across a total of approximately 1200 sq. ft. of living space, complemented by a 550 sq. ft. private rooftop terrace. The terrace has a gas-equipped BBQ for your outdoor culinary adventures as well a pergolas, bar & ampule seating for out door entertaining. The terrace provides breathtaking panoramic views of the city skyline, ensuring an unrivaled ambiance for entertaining & tranquil relaxation. The interior of this residence is equally impressive, featuring two well-proportioned bedrooms, with offering ample space. The open-concept kitchen & living area provide a seamless flow, with a design that accommodates full-sized furnishings without compromise. High 9' ceilings enhance the sense of space throughout, while the suite's southern exposure floods the home with natural light, accentuating the panoramic vistas. The kitchen is a chef's delight with impeccable stone countertops & a full suite of stainless steel appliances, while the convenience of a pantry & a gas fireplace adds to the home's comfort & functionality.The attention to detail continues with luxurious ceramic flooring throughout, a spacious 4-pc bathroom featuring a soaker tub & stacked washer & dryer laundry on the upper level, and a convenient 2-pc power room on the main level. Residents will also enjoy the added amenities of the building, including a well-equipped fitness centre. With its close proximity to transit options, this suite is not only a haven of luxury but also offers the ultimate in convenience for those seeking a vibrant lifestyle in downtown Toronto. This is an exceptional opportunity for down sizers seeking the perfect blend of community and city living in a respectful, homeowner-filled building. Close to shopping, Billy Bishop Airport, CNE grounds, restaurants & historic Fort York. (id:50886)
Century 21 Heritage Group Ltd.
40 Panoramic Dr
Sault Ste. Marie, Ontario
Welcome to this charming 3-bedroom semi-detached home nestled in a highly sought-after central neighborhood of Sault Ste. Marie. it offers convenience at your doorstep with easy access to shopping centers, restaurants, schools, and the local college—making it an ideal hub for families and professionals alike. Step inside to discover a well-cared-for residence featuring an efficient heat pump system that promises comfort year-round while keeping energy costs in check. The lovely landscaped yard complements the fenced backyard—a safe haven for children and pets as well as a delightful spot for entertaining outdoors or enjoying peaceful mornings with coffee in hand. Two sheds provide ample storage options. This home presents an attractive opportunity to live where community spirit thrives amidst all modern conveniences. Contact your REALTOR today or give us a call. (id:50886)
Green Apple Realty

