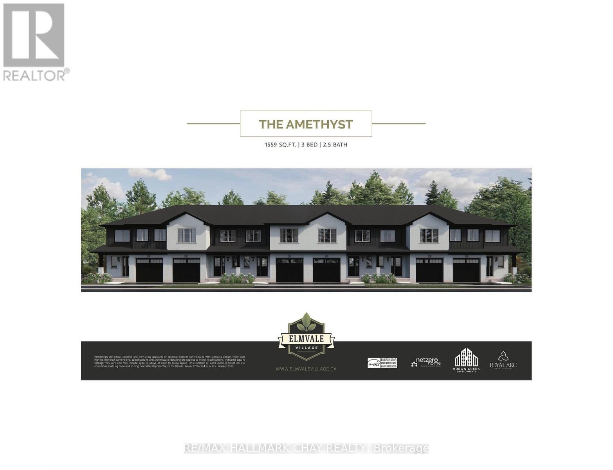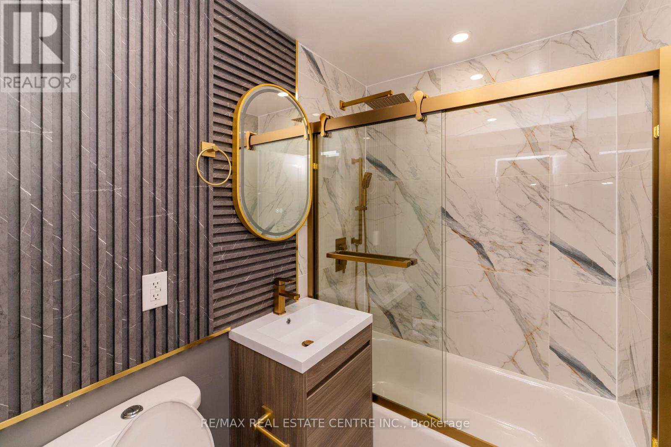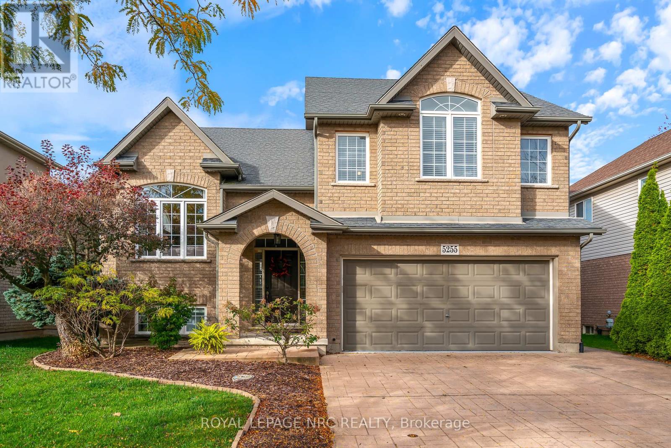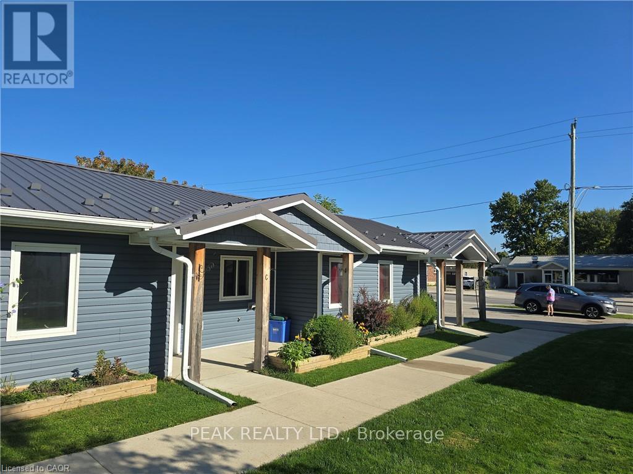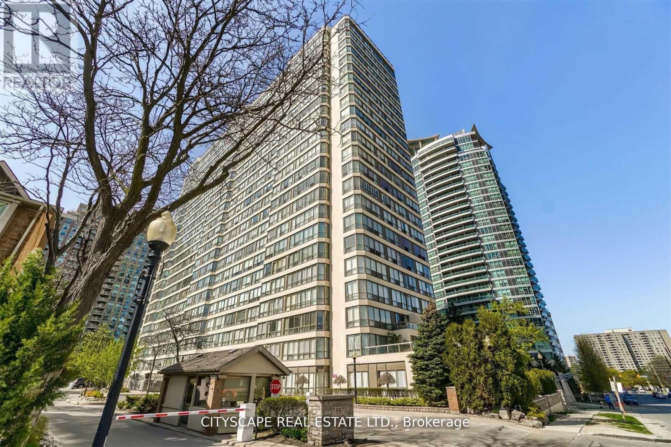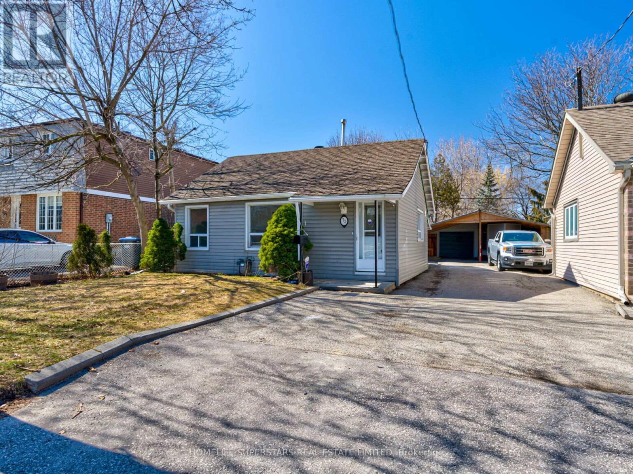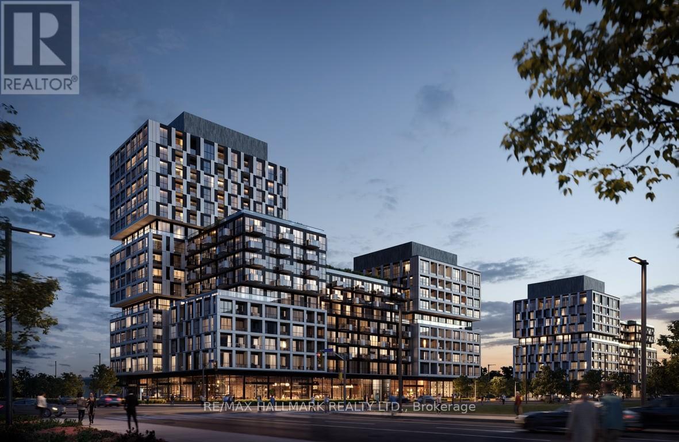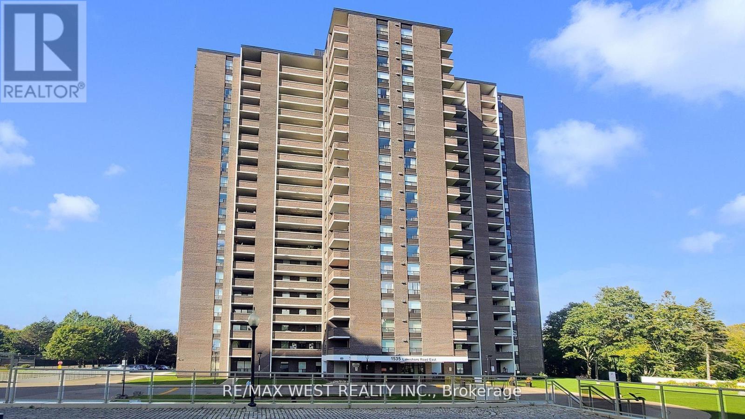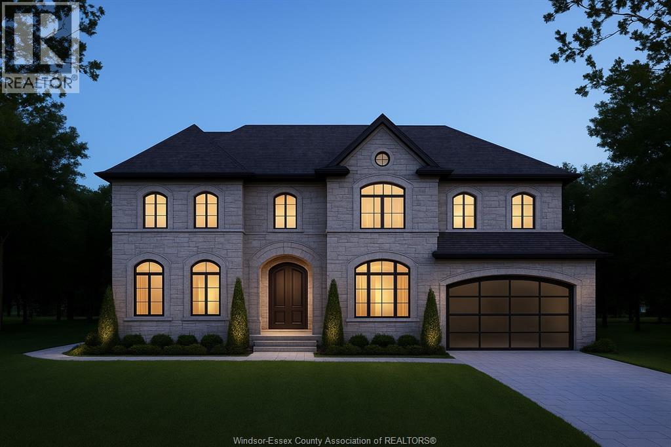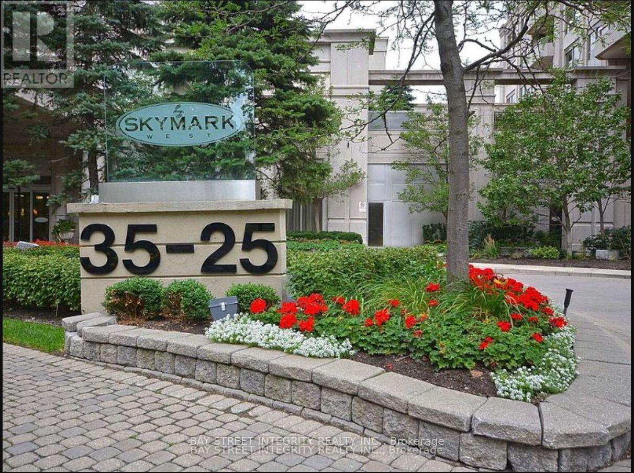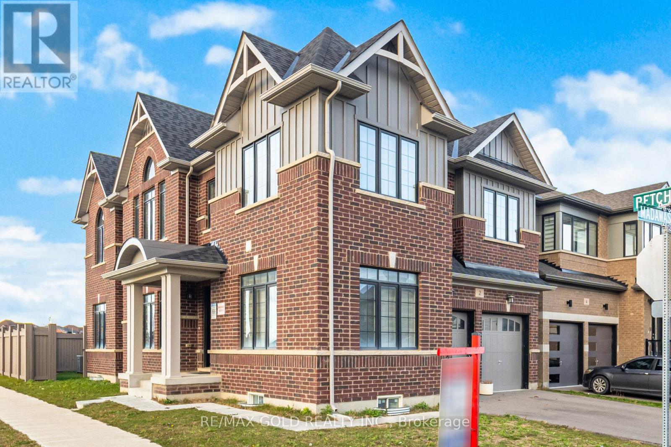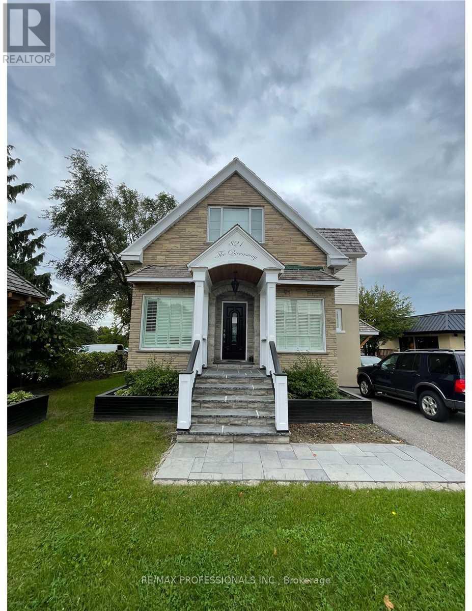Lot 30 169 Queen Street
Springwater, Ontario
Welcome to Elmvale Village Townhomes a perfect blend of comfort, style, and convenience! This beautifully designed home offers spacious open-concept living with modern finishes, large windows for abundant natural light, and a private backyard perfect for relaxing or entertaining. Ideal for families, first-time buyers, or downsizers, this home features 3generous bedrooms, 2.5 baths, and an attached garage. Located in a quiet, family-friendly neighbourhood just minutes from schools, parks, shopping, and easy highway access. A fantastic opportunity to own in one of Elmvale's most desirable communities don't miss out! **OPEN HOUSES ARE HELD AT MODEL HOME LOCATED @ 59 ALLENWOOD ROAD** (id:50886)
RE/MAX Hallmark Chay Realty
252 Grenfell Street
Hamilton, Ontario
A Precious Little Beauty..!! Simply Gorgeous, Cozy & Attractive...!!! Welcome to 252 Grenfell St, Hamilton your perfect affordable small family home, a desirable retirement home or most importantly a first time buyer home. Fully Renovated from Top to Bottom (Inside -Out) Like a New Build from a minute detail to overall look. Attractive Eat-in Kitchen with High Quality Tiles, Quartz Counter & Backsplash, High Quality White Cabinets with contrasting Black handles, Black Pull Out Faucet & Modern Stainless Steel Sink. Brand New Stainless Steel Appliances: Modern High End Samsung Gas Range, French Door Fridge, Dishwasher(a rare Stainless Steel Inside-Out). Gold Look Luxury Washroom with High End Finishes. Sliding Barn Door Separates Laundry/Utility Room with Front Load High End Whirlpool Washer & Dryer. High Quality Engineered Flooring. Smooth Ceilings, Wall Panelling, Modern Contemporary Baseboards & Trims, Gas Fireplace with Concept Wall Behind. Brand New Energy Efficient Japanese TCL Heat Pump with 3 Units. Almost Everything Brand New: New Fence, New Roof, New Insulation, New Windows, New Zebra Blinds, Newly Done Concrete Driveway with Fenced Door. Concrete Patio, Concrete Walkway to Front Door, Back Door, Front Porch and all around concrete. A Rare Find: Fenced FRONT & BACK YARD. Close to all amenities, Highways: QEW, NIKOLA TESLA & RED HILL VALLEY PKWY. Approx. 5 Minutes Drive to Lake Ontario, Hamilton Mountains, Waterfalls & Next to Hamilton Port & Industrial Hub. **A RARE FIND: GREAT ROOM & EACH BEDROOM HAVE SEPARATE TEMPERATURE CONTROL** STEP OUT TO ACCESS HAMILTON TRANSIT BUS STOP** See virtual link for cinematic video** (id:50886)
RE/MAX Real Estate Centre Inc.
5255 White Dove Parkway
Niagara Falls, Ontario
Step inside this beautiful home in a quiet, convenient northwest Niagara Falls neighbourhood. Ideal for large or multi-generational families, this home offers a full in-law setup with a separate entrance from the spacious double garage. The main floor feels bright and welcoming with soaring cathedral ceilings, large windows, and a light, neutral décor that makes the space feel open and airy. The large eat-in kitchen walks out to a newer (2021) deck - perfect for entertaining & overlooking a generous, beautifully landscaped backyard. There's plenty of room to store all your garden tools and outdoor gear, both under the deck and in the large shed. Up a few steps, the private primary suite offers a relaxing retreat with a full ensuite including a jetted tub and his & hers closets. With laundry on both the main floor and in the lower level, it's easy for everyone to enjoy convenience and privacy. You'll appreciate the quality features throughout - hardwood and ceramic flooring on the main level, brand-new vinyl flooring in the basement, two gas fireplaces for cozy winter nights, and a large gazebo so you can enjoy the outdoors in any weather. Ample storage throughout means there's room for everything. This home truly combines space, comfort, and practicality, perfect for families who want room to live and grow together. (id:50886)
Royal LePage NRC Realty
46 Elora Street S
Minto, Ontario
Custom built single storey fourplex constructed in 2020 consisting of 4 two- bedroom, beautifully laid out bungalow units with granite counters, stainless steel appliances, stackable washer & dryers, in floor heating and air conditioning via individual Heat/Cool heat pump and good storage space. On the outside we have a low maintenance steel roof, separate entrances to all four units, partitioned rear garden spaces and ample parking. A great opportunity for any investor, no forecasted capex for years, current gross rents of $81,600, 2 tenants on leases and 2 Month to Month makes this an attractive long term investment for years to come. (id:50886)
Peak Realty Ltd.
Ph 06 - 55 Elm Drive W
Mississauga, Ontario
Absolutely Stunning & well maintained One bedroom Penthouse with All Utilities(Hydro,water,Gas Heat Basic Cable TV)and Underground Parking with unobstructed city view.Master bedroom with large window and closet.Full washroom with glass sliding door on tub.Kitchen with ample storage & Quartz Countertop with breakfast bar.Open concept living room with large window.No Carpet,Wooden Floors. Washer & Dryer. Fridge, Dishwasher, Stove, Blinds And All Existing Light Fixtures included in lease.Indoor Swimming Pool, 24 Hour Gatehouse Security,Rooftop Garden,Hot Tub,Squash Court,Sauna,Library,Gym,Party/Meeting Room,Tennis Court.Walking distance To Sq1 Mall,Restaurants,Theatre,Trendy Pubs,Transit,Sheridan College,Living Art Centre.HWY 401/403.. (id:50886)
Cityscape Real Estate Ltd.
72 Frederick Street
Brampton, Ontario
Great Downtown Brampton Location, Close to Go Station, WR redone in 2022 (id:50886)
Homelife Superstars Real Estate Limited
807 - 1037 The Queensway
Toronto, Ontario
Experience modern urban living in this bright and stylish 1+1 bedroom condo featuring 9-ft ceilings, an open-concept layout. The spacious primary bedroom and the versatile den can serve as a second bedroom or a full home office. Enjoy added privacy on your balcony with the divider. This immaculate unit comes with a premium parking spot. Top-tier amenities include a fitness centre, yoga studio, party room, outdoor terrace with BBQs, kids' playroom, golf simulator, and co-working spaces. Located steps to Sherway Gardens, restaurants, Costco, IKEA, Cineplex, transit, and minutes to Hwy 427 and the Gardiner-this is luxury, comfort, and convenience all in one. (id:50886)
RE/MAX Hallmark Realty Ltd.
404 - 1535 Lakeshore Road E
Mississauga, Ontario
Brand New and fully renovated 3+1 bedroom condo, right across from Marie Curtis Park. Rarely offered rental. This Unit has never been lived in since renovated. steps to long Branch GO Train, TTC, Hwys, Shopping and Airport . Pet restrictions - No Dogs allowed. Rental Application, Employment letter, Pay stubs, Photo ID References, credit score and full credit report will be required Triple A Tenants only Please. (id:50886)
RE/MAX West Realty Inc.
7329 Meo Boulevard
Lasalle, Ontario
Build your next dream home on this spacious, fully serviced building lot which spans 62.60 feet by 128.47 feet, offering the perfect canvas for your dream home. Situated in a highly sought-after neighborhood in Lasalle, it provides exceptional access to Windsor, the U.S. border. steps away from the stunning Seven Lakes golf course and surrounded by a dynamic, growing community and all essential amenities. Take the next step and partner with Asmar Homes, for quality craftsmanship, exceptional and thoughtful design. Let them help you bring your vision to life and build a home tailored to your lifestyle with this elegant 3400 sq ft custom built, featuring soaring ceilings, chef's kitchen and high end finishes throughout. For More info please contact Listing agent. (id:50886)
RE/MAX Preferred Realty Ltd. - 585
1516 - 25 Kingsbridge Garden Circle
Mississauga, Ontario
***All Utilities Included***In The Heart Of Mississauga***Southeast View From Balcony, Spacious, Well-Maintained Large 2 Bedrooms W/1 Parking Spot + Locker. A Big Master Bedroom W/ Large Closet & Lots Of Natural Light. Great Location, Close To Major Highways, Oceans Supermarket, Square One Mall + Much More. Looking For Aaa Tenants. New Immigrants And Work Permit Holders Are Welcome. The Pictures Were Taken 2yrs Ago When the Unit Was Vacant. (id:50886)
Bay Street Integrity Realty Inc.
2 Madawaska Road
Caledon, Ontario
Welcome to 2 Madawaska Rd, Caledon - an exceptional, one-of-a-kind corner cross-ventilated residence that perfectly blends elegance, comfort, and modern design! Situated on a premium irregular corner lot backing onto serene green space, this stunning 4-bedroom, 5-bathroom home offers a lifestyle of sophistication and tranquility. From the moment you step inside, you'll be greeted by an abundance of natural light and a thoughtfully designed open-concept layout that radiates warmth and style. The main floor boasts 9-ft ceilings and gleaming hardwood floors that flow seamlessly through the dining and great rooms, creating an inviting atmosphere for family living & entertaining. The spacious great room is centered around a charming fireplace, while the dedicated main-floor den provides the ideal space for a home office or study. The chef-inspired kitchen is a true showpiece, featuring high-end stainless steel appliances, elegant cabinetry, and a generous island perfect for casual dining and gatherings. Every detail has been meticulously designed to balance functionality and luxury. Upstairs, you'll find four large bedrooms, each with its own ensuite bathroom-a rare and highly desirable feature. The primary suite is a luxurious retreat with a large walk-in closet and a spa-like ensuite showcasing a freestanding soaking tub, glass-enclosed shower, & modern finishes that evoke a sense of serenity & relaxation. The additional bedrooms are bright and spacious, offering ample closet space and large windows that fill each room with natural light. The exterior impresses with its elegant architecture and professionally landscaped surroundings, while the backyard's green space backdrop ensures privacy and picturesque views year-round. Recently, the seller has upgraded the main floor with modern pot lights, replacing the standard light fixtures for a sleek, contemporary look. Experience luxury, functionality, and timeless elegance. NO SIDEWALK ADDITIONAL PARKING SPACES IS A BONUS (id:50886)
RE/MAX Gold Realty Inc.
821 The Queensway
Toronto, Ontario
821 The Queensway - Prime Turn-Key Income Property! Incredible investment opportunity in a high-demand commercial corridor on The Queensway! This well-maintained, stand-alone building offers secure, fully leased income with excellent long-term tenants in place. Ideally positioned with outstanding visibility and strong foot/vehicle traffic, surrounded by thriving retail, new condo developments, and major national brands. Fully leased commercial building - stable rental income from day one. Excellent frontage on The Queensway with high visibility signage. Updated interior with professional tenant improvements. Zoned for a variety of commercial/retail uses - strong future potential. Surrounded by dense residential growth and continuous redevelopment. Minutes to QEW/Gardiner access, TTC at doorstep. Turn-key investment with hands-off management. Perfect for investors seeking a low-maintenance asset in an established and fast-growing Toronto location. Secure long-term income today with opportunity for future appreciation tomorrow.A rare find - properties like this don't come up often! (id:50886)
RE/MAX Professionals Inc.

