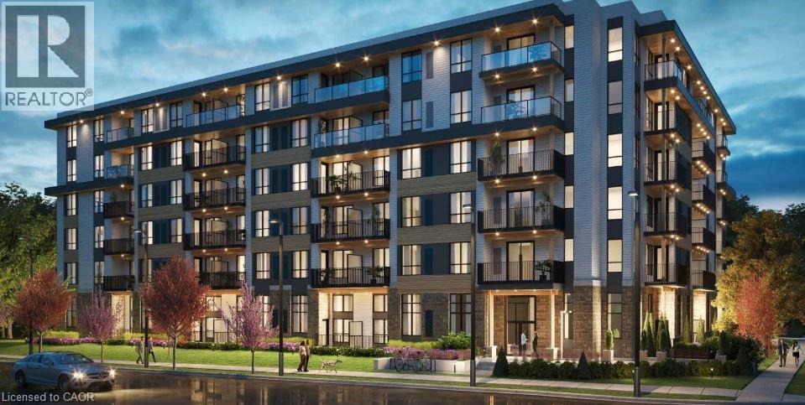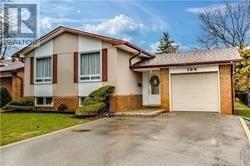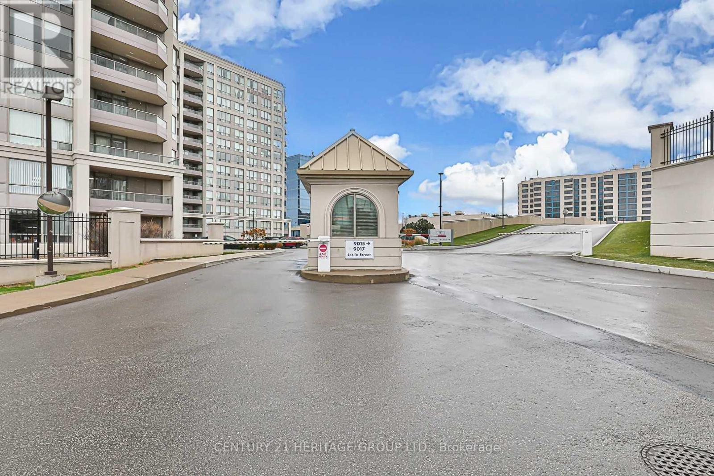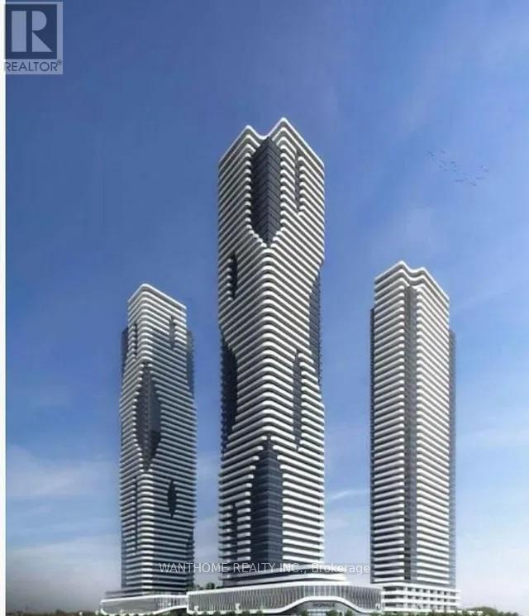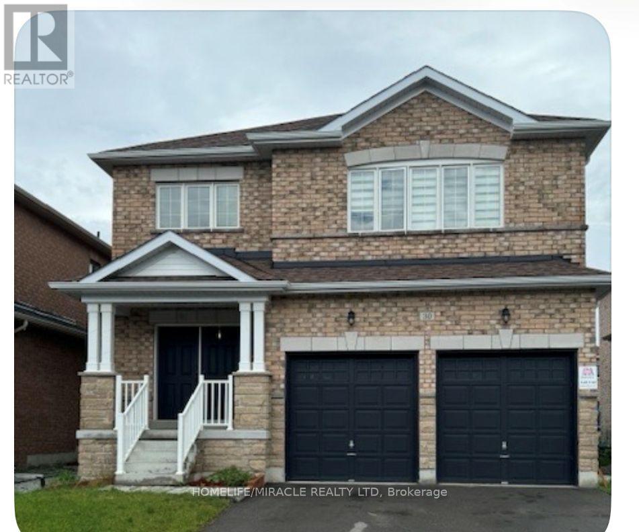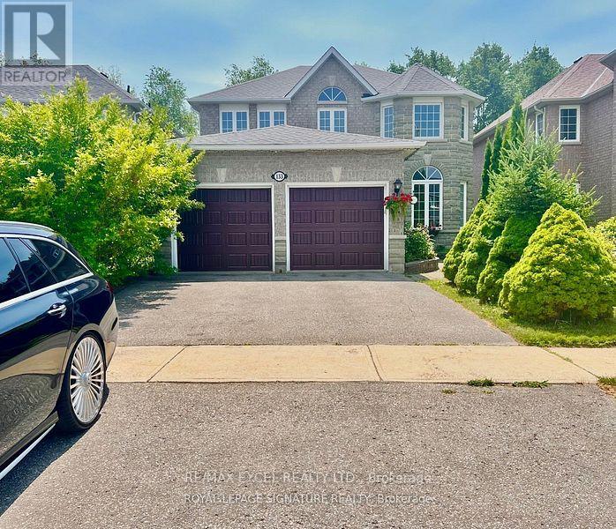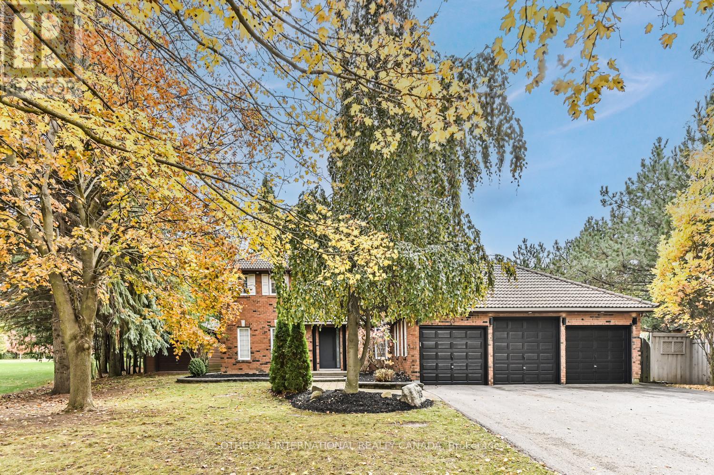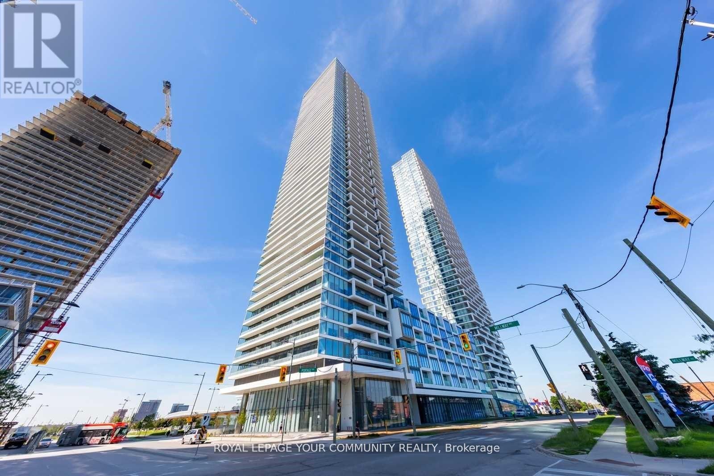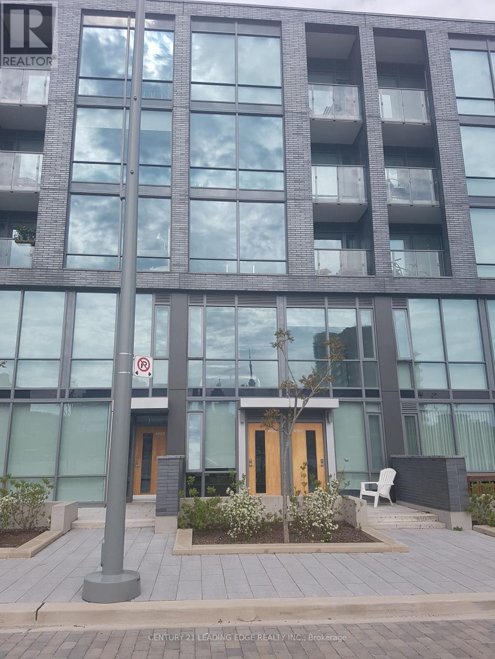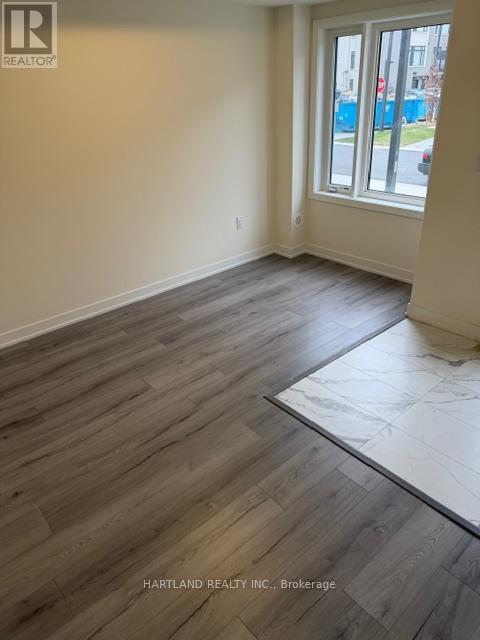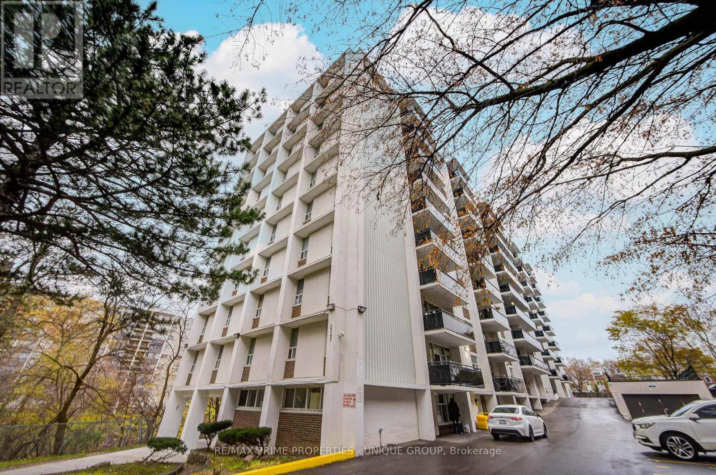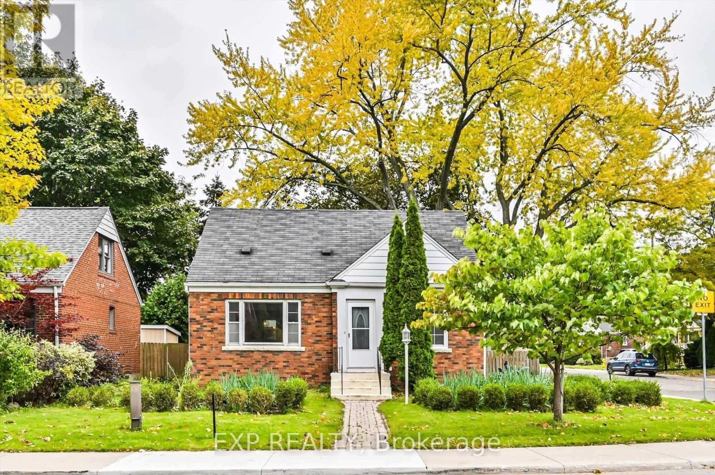101 Golden Eagle Road Unit# 516
Waterloo, Ontario
One of the nicest one bedroom plus den floor plans featuring 2 balconies, one off the bedroom and one off the living room adding an extension to your living space. Tied together seamlessly with upgraded wide plank flooring throughout. The 4 piece spa bath is beautifully finished with dark onyx porcelain tiles. The kitchen comes with 4 stainless steel appliances and a full size stackable washer and dryer. Amenities all within arm's reach. Get your morning pick-me-up at Starbucks or Tim Hortons just steps from your front door. Countless dining options await. With easy access to transit including the LRT and bus stops you can effortlessly explore the City or commute to work. The convenience of Highway 7/8 is also only minutes away. Stock up on groceries at Sobeys across the street, stroll to the bank or explore the vibrant St. Jacobs Farmers Market just down the road - it's all within your neighbourhood. With continuous development and investments in this area it's becoming a hotspot. With its unbeatable location, efficient design and access to a host of amenities, The Jake Condos provides the ideal backdrop for everyday living. Building features include the community mailboxes with large parcel receiving area, professionally designed landscaping with an irrigation system, common lobby lounge and semi-private lounge area and a contemporary peloton studio/gym. Tenants pay for hydro/water/water heater rental. This unit comes with one underground parking spot EV#58 with EV access. Available Now! (id:50886)
Condo Culture
Lower - 109 Centre Street E
Richmond Hill, Ontario
Bright, Renovated Open Concept basement Apartment. Modern Kitchen, Stainless Steel Appliances, Granite Counter Tops, Laminated Floors , Pot Lights. Across Street From 2 Parks! Walk To Go, Yonge Street. Close To Schools And Shopping Centers. Tenant Will Pay 40% Of The Utility Bills. (id:50886)
Kingsway Executive Realty Inc.
322 - 9017 Leslie Street N
Richmond Hill, Ontario
Amazing Location!!! Fabulous Unit with approx. 1550+208 Sqft , Third Level, Unobstructed Gorgeous View Of South & South West, Double Entry!!! Huge Kitchen W/Large Breakfast Bar, Top Of The Line S/S Appliances. Open Concept Layout With High Ceilings. Three bedroom with perfect size den. It Comes With 3 Parking Spaces!!!!. Close To Hwy 404 & Hwy 407, Steps To Highway 7, Exclusive Membership To Luxurious 25000sqft Sheraton Parkway Hotel Athlete Club: Indoor/Outdoor Pools, Squash, Basketball & Etc. Extras: Laminate Floor, Fridge, Stove, Microwave, Dishwasher, Washer & Dryer. Two Entrances (3rd Bedroom Has Separate Entrance & Bath, potential use As a Home Office/Nanny Quarters/In-Law Suites). (id:50886)
Century 21 Heritage Group Ltd.
1712 - 8 Interchange Way
Vaughan, Ontario
Welcome to Festival Tower C, a brand-new building currently in its final stages of completion. This bright and efficient 698 sq ft suite features 2 bedrooms, 1 full bathroom, and a private balcony. Enjoy a modern open-concept kitchen and living area, complete with stainless steel appliances, stone countertops, and engineered hardwood flooring throughout. The unit includes ensuite laundry and 1 parking space. A perfect combination of comfort, style, and unbeatable convenience in the heart of the Vaughan Corporate Centre. (id:50886)
Wanthome Realty Inc.
30 Furniss Street
Brock, Ontario
BEAUTIFUL AND SPACIOUS All Brick & Stone 2,981 Sqf 4 Bedroom 4 Baths, Main Floor Laundry WITH ACCESS TO GARAGE, Double Door Entry Perfect For Entertaining & Growing Family Open Concept Kitchen/Breakfast/Family Room, Separate Open Dining/Living Room. Main Floor Office/Den. PRIMARY BEDROOM WITH W/I Closet, Large Ensuite With Separate Shower, Double Vanity/Sinks & Soaker, 2nd BR With W/I Closet And 4 Pc Ensuite.200 AMP ELECTRICAL PANEL. Walking Distance To School/Amenities, Close To Beach. (id:50886)
Homelife/miracle Realty Ltd
Upper Level - 133 Humberland Drive
Richmond Hill, Ontario
Beautiful 4-bedroom home with 2450 sq.ft of living space on main and second floors! Featuring an open-concept layout filled with natural light. Enjoy stunning view of Ravin and quick access to parks, trails. Located in a highly desirable neighborhood with top-rated schools and convenient access to shopping centers, restaurants, and major routes. Perfect combination of comfort, lifestyle, and location! Short-term lease is acceptable with a minimum term of 6 months. (id:50886)
RE/MAX Excel Realty Ltd.
23 Hill Farm Road
King, Ontario
Stunning 5+1 bed,4-bath home on a beautifully landscaped half acre lot in desirable Nobleton. Perfect blend of modern luxury&cozy charm, this home is designed for comfort, functionality,& style.This exceptional home blends timeless elegance w/modern upgrades, & unparalleled living spaces inside&out.Remodelled in 2019, featuring exquisite finishes thru-out: 9.5" wide-plank oak hrdw flrs, crown moulding, upgraded trim work, smooth ceilings, pot lights, new interior& exterior fiberglass drs & custom closet organizers in every bdrm. The heart of the home boasts a generous size kitch w/an oversized bkfst island,abundant cabinetry,quartz counters&backsplash,undermount cabinet lighting, b/i oven,gas cooktop,bosch dw,wine rack, bar fridge w/a seamless flow into the family rm, where you'll find a flr-to-ceiling stone gas fp & gorgeous vaulted ceilings w/skylights(complete w/remote-controlled blinds)-an incredible space to gather & entertain. Off the kitchen the beautiful garden drs will walk you out to your own private oasis-professionally landscaped grounds,mature greenery,& an expansive yard offering serenity, privacy,& plenty of room to entertain or add a pool. An elegant liv/din area w/ lrg windows & a bar nook,+ a dedicated main-flr office,& laundry rm complete the main level. 5 spacious bdrms, each w/custom b/i closet organizers.The primary suite features a luxurious 5-piece ensuite w/ glass enclosed shower, soaker tub & plenty of natural light.The fin bsmt (2023) offers incredible versatility w/a kitchen, lrg rec rm, bdrm, 3-pc bath, gym rm, electric fp & plenty of closets w/it's own mud rm & private entrance direct from the garage - perfect for a potential in-law suite, home business, or rental income opportunity. (id:50886)
Sotheby's International Realty Canada
5311 - 950 Portage Parkway
Vaughan, Ontario
Welcome To Transit City, This Beautiful West Facing Unit Is In The Heart of The VMC. Functional Layout & Bedroom W/Window, Large Balcony W/Unobstructed View. Beautiful At Sunset! Steps To Vaughan Subway, Transit Hub & Y.M.C.A. Open Concept Unit W/Modern Kitchen Featuring Quartz Counters, B/I Appliances, Backsplash & Undermount Sink. 9Ft. Smooth Ceilings T/O. Close to Entertainment, Restaurant, Shopping & York University. 45 Min to Union. Easy Access To Hwy 400, 407 & Hwy 401 (id:50886)
Royal LePage Your Community Realty
N105 - 455 Front Street E
Toronto, Ontario
2-Story Townhouse Condo In The Heart Of Canary District. Featuring; One Bedroom, Kitchen, Washroom With Private Entry Access From Street Or From Building. Minutes To The Distillery District, Park,Ymca-2 Pools, Track/ Gym ++, George Brown College, St Lawrence Market, TTC, City Parking Right In Front Of Suite. (id:50886)
Century 21 Leading Edge Realty Inc.
1103 - 1695 Dersan Street
Pickering, Ontario
Welcome to Park District Towns by Icon Homes. This modern 3 bedroom condo town has bright interiors with 9' ceilings on main floor. Designer Kitchen with Stainless Steel Appliances with built in Microwave, Quartz counters in Kitchen, Main and Ensuite Bathrooms. Enjoy contemporary open-concept living and dining with a 2 PC powder on the 2nd floor. Upper Floor features three bedrooms, walk-in closet in the Primary with a 3PC Ensuite. Upgraded porcelain tiles in Washroom and Foyer. Laminate Floors throughout. Brand new never lived in just waiting for You !! Walking Distance to retail plaza with restaurants, shopping, banking etc.. Minutes to 401, 407, Pickering Go, Pickering Town Ctr and many trails, parks and golf. Presentation Centre Open Weekends 12-4 - This unit is also for Sale (id:50886)
Hartland Realty Inc.
606 - 2245 Eglinton Avenue E
Toronto, Ontario
Gorgeous tree top views from this bright, well maintained 3 bedroom family suite! One of the larger units in the building at 1265 sq ft including massive east facing balcony overlooking ravine. One underground parking space included. Upgraded laminate floors throughout and an oversized primary bedroom with large walk in closet and extra storage closet. Bedrooms 2 and 3 are also a good size with open living/dining room area and spacious galley kitchen. Maintenance fee includes all utilities!! Steps to the soon to be open Inoview LRT Station, TTC and close to schools and shopping. Rarely available 3 bedroom unit with parking and all in maintenance fees! Will sell fast! (id:50886)
RE/MAX Prime Properties - Unique Group
40 Plaxton(Upper Level) Drive
Toronto, Ontario
Welcome To This Sweet Detached Home it offers an exceptional lifestyle surrounded by splash pads, playgrounds, and neighborhood, amenities, perfect for families. Features With 3 Good Sized Bedrooms, 2 Bathrooms, Living Room With Big Windows And Lot Of Sunlight, Dining Room Walk Out To fully Fenced Private Backyard With Trees. This Beautiful Home Sitting In A Generous 44 x 100 Ft. Corner Lot. Making It Bright And Cheery. It Located In Fantastic Woodbine Gardens Area, Walk To Creek Park With Miles Of Paved Trails That Weave Through City Between Subway & Upcoming LRT For Easy Access To Everywhere. Only A Few Minutes Away From The Beach, Just Pack & Move-In To This Lovely Cozy Family Home And Enjoy! > (id:50886)
Exp Realty

