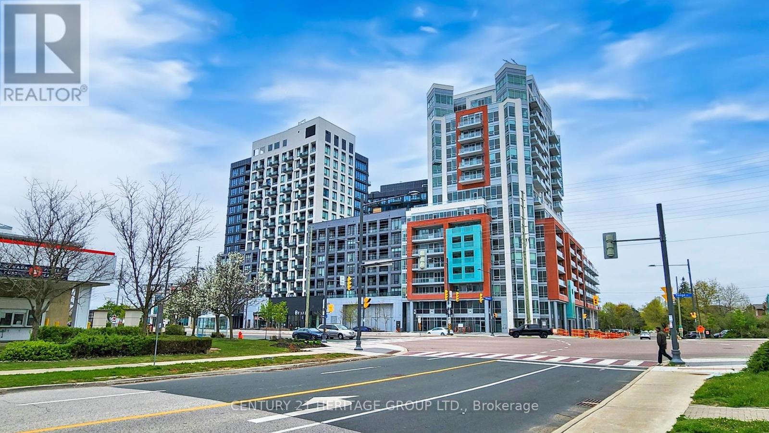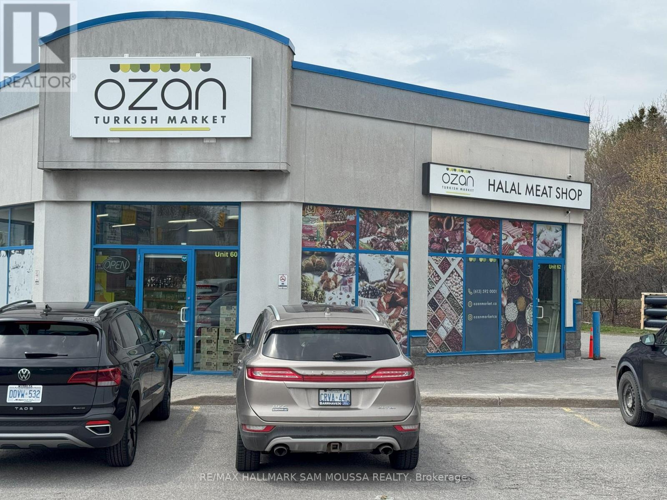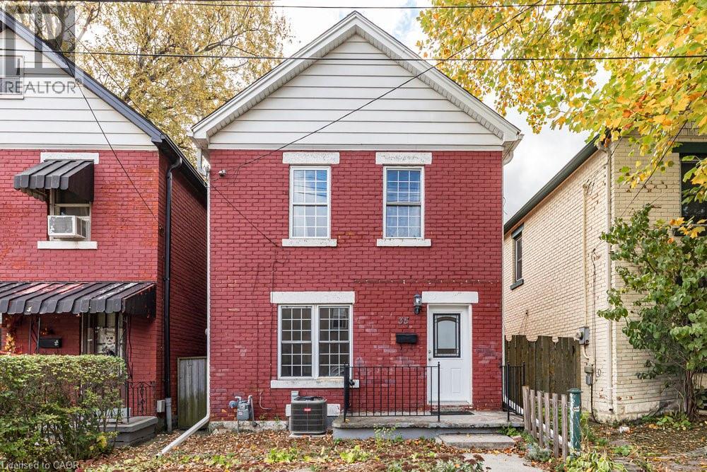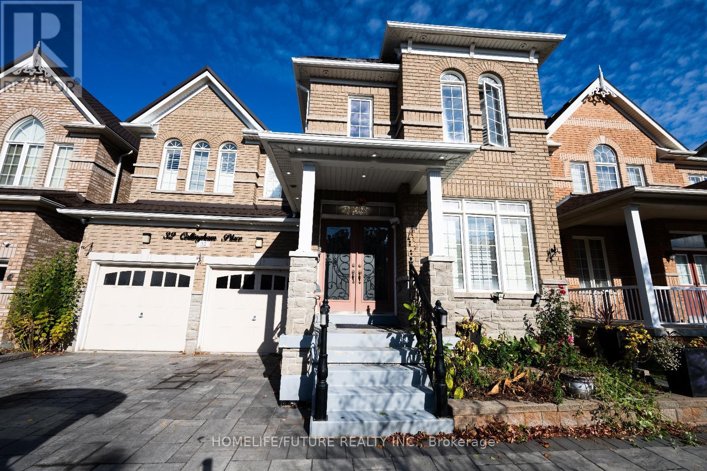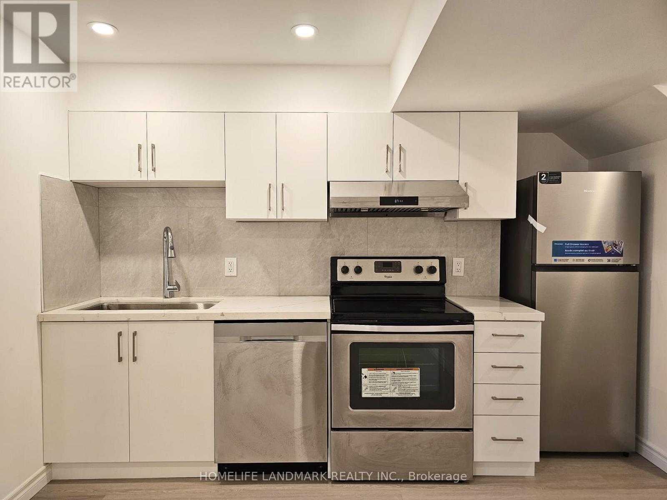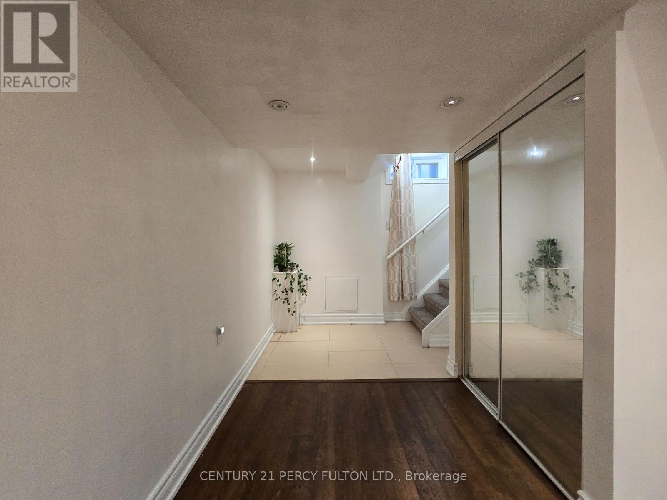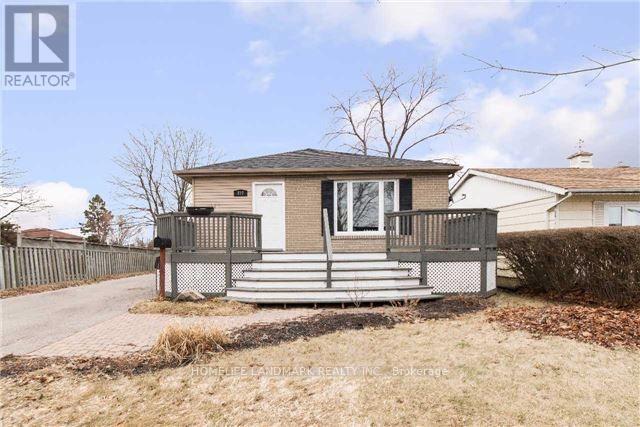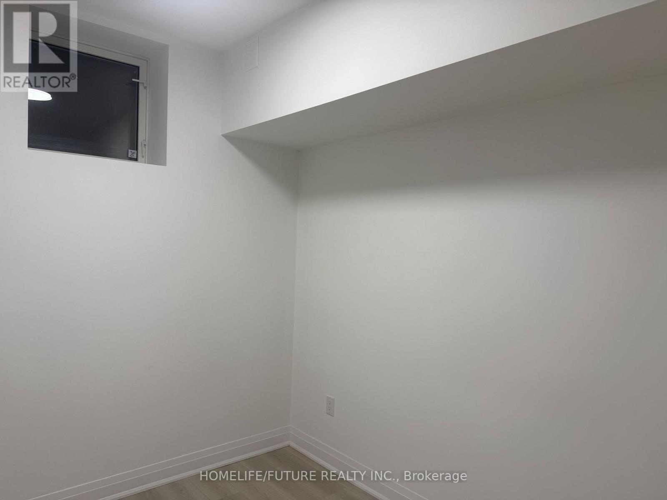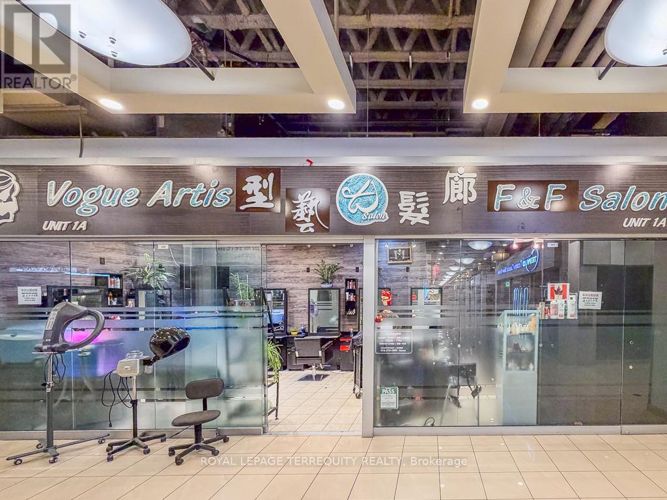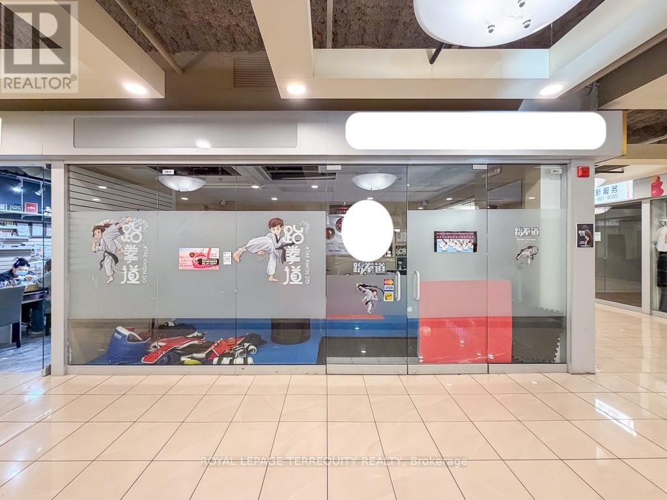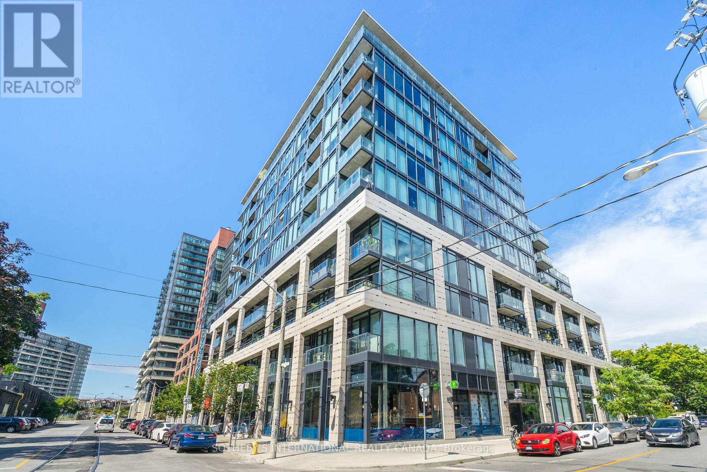717 - 8868 Yonge Street
Richmond Hill, Ontario
The luxurious Westwood Gardens-Prime Yonge And Hwy 7/407 Location, Beautiful West Facing 1BR + Den suite comes with one parking & locker. Complemented By 10 Foot Smooth Ceilings, Floor To Ceiling Windows Fill With Abundant Natural Light. Comes with remote control Blinds and Dyson vacuum. This Building Has Amazing Amenities: Concierge, Basketball Court, Gym, Yoga Studio, Party Room, Dog Spa, Media Room, Visitor Parking, and Rooftop Terrace. Conveniently Located Near Langstaff Secondary School, Langstaff GO Station, Richmond Hill Centre Bus Terminal, Walmart Supercenter, Restaurants, Parks, And More. (id:50886)
Century 21 Heritage Group Ltd.
60 - 500 Eagleson Road
Ottawa, Ontario
Great retail location at the front of the mall facing Eagleson. NO FOOD or GROCERY. Idea for retail such as Optical, pharmacy, physio etc. Unit size is 947/sq ft, minimum rent is $32/ft plus operating costs of $19/ft. Total monthly rent is $4,024.75 plus HST. Term is 5yrs plus annual increase equal to CPI. (id:50886)
RE/MAX Hallmark Sam Moussa Realty
35 Ferrie Street W
Hamilton, Ontario
Welcome to 35 Ferrie St W! This three-bedroom home is situated in the vibrant and family-friendly North End West neighbourhood. The main floor features an inviting open-concept living and dining area, complemented by a well-appointed kitchen with stainless steel appliances and a peninsula counter offering additional seating. Upstairs, you’ll find three bedrooms and a modern four-piece bathroom. The unfinished basement provides laundry facilities and ample storage space. Outside, enjoy a low-maintenance property with a cozy back deck and convenient side access from the front. Ideally located within walking distance to the West Harbour GO Station, James Street North, and Bayfront Park, this home offers the perfect blend of comfort, convenience, and community. (id:50886)
Judy Marsales Real Estate Ltd.
32 Collingham Place
Markham, Ontario
Absolutely Stunning Boxgrove Beauty, Arista Built Fully Finished With Lot Of Upgrades, This Exquisite Home Features 41/4" Maple Hardwood Floors Throughout, Elegant Crown Moulding, And Granite Countertops In All Ensuites. The Upgraded Kitchen Boasts Quartz Counters And Premium Finishes. The Primary Ensuite Includes A Frameless Glass Shower And Luxurious Touches Throughout. The Spectacularly Finished Basement Offers A Wet Bar, A Large Marble Bathroom, And An Additional Bedroom - Perfect For Guests Or Entertaining. Enjoy A Fully Stoned Backyard Designed For Outdoor Living. Additional Highlights Include: 80 Pot Lights, 3 Chandeliers, And 10 Wall Sconces. California Shutters Throughout. Meticulously Maintained Inside And Out. (id:50886)
Homelife/future Realty Inc.
Bsmt - 9 Frisinger Lane
Markham, Ontario
Newly Renovated Studio Basement Apartment - Never Lived in Bright and clean studio basement apartment with an open-concept layout. Includes stainless steel appliances, in-suite washer and dryer, and one parking space. Perfect for a single person looking for a comfortable and private space. Tenant pays 20% of utilities. Located in a quiet neighborhood facing a park, close to shopping, schools, Markham Stouffville Hospital, and the Community Centre. (id:50886)
Homelife Landmark Realty Inc.
76 Silver Fox Place
Vaughan, Ontario
Breathtaking Mansion Perched On 1.73 Private Acres Of Vast Manicured Gardens & Panoramic Lush Greenery In Award-Winning "Woodland Acres" Community Featuring Appr 10,000Sqft Of Fine Quality Finishes & Incorporates Multiple Walkouts & Outdoor Living Spaces.Newly Reno'd Indoor Pool, Hot Tub/Tennis/Basketball Court, Spacious Basement With Wet Bar & Sauna. Dbl Door Grand Entry, Large Open Concept Living, True Entertainers Dream Where Luxury Meets Natural Beauty! (id:50886)
Royal LePage Your Community Realty
Bsmt - 610 Mclevin Avenue
Toronto, Ontario
Bright and spacious one-bedroom basement apartment featuring a private entrance, full kitchen, and in-unit laundry. Conveniently located near shops, TTC, and just minutes from the university - ideal for students or professionals seeking comfort and accessibility. Utilities Will be $50 More. Partially Furnished With A Tv, Dining Set And Sofa. (id:50886)
Century 21 Percy Fulton Ltd.
727 Hewson Drive
Pickering, Ontario
Upper level of a spacious detached bungalow for rent. 3 bedrooms, 2 parkings, shared washer and dryer with lower unit. Close To Liverpool/401, Shopping Center, Super Market, Park, Pickering Go Station. Minutes To Hwy 401. Upper Level Tenant Is Responsible For 2/3 Utility. (id:50886)
Homelife Landmark Realty Inc.
2649 Apricot Lane
Pickering, Ontario
Welcome To The Highly Sought-After, Family-Oriented Seaton Community! Be The First To Live In This Brand New, Spacious One-Bedroom Bedroom Basement Apartment Featuring High Ceilings And An Open-Concept Kitchen And Living Area-Perfect For A Bachelor Or Couple. The Apartment Showcases A Modern Design, Comfortable Layout, And Brand New Appliances Throughout. Conveniently Located Just Minutes From Hwy 401, 407, The GO Station, And Major Shopping Centres, Offering Easy Access To All Your Daily Needs. (id:50886)
Homelife/future Realty Inc.
1a1to1a3 - 4675 Steeles Avenue E
Toronto, Ontario
Excellent turnkey opportunity for hairstylists or beauty professionals! Established hair salon located in the busy Splendid China Mallhigh visibility and foot traffic. No setup cost required; simply pay first and last 3 months rent to start. Lease includes use of all existing salon stations, equipment, chattels, and fixtures. Ideal for professionals seeking a ready-to-go business space without the startup hassle. HST and hydro extra. (id:50886)
Royal LePage Terrequity Realty
2b13+2b15 - 4675 Steeles Avenue E
Toronto, Ontario
High-traffic retail unit in Splendid China Mall, ideally positioned right beside the main up escalator ensuring constant visibility and customer flow. Perfect for retail, boutique, or service-oriented businesses seeking strong exposure. Currently leased until mid-December 2025. Water included; hydro and HST additional. (id:50886)
Royal LePage Terrequity Realty
305 - 8 Dovercourt Road
Toronto, Ontario
Discover an exceptional opportunity to secure a desirable suite in the sleek, boutique Art Condos, perfectly situated where Little Portugal meets West Queen West. This residence offers a sophisticated, soft-loft aesthetic and an unbeatable urban location (rated a 95 Walk Score).Step into a light-filled, open-concept space featuring dramatic 9-foot exposed concrete ceilings, premium engineered hardwood floors throughout, and contemporary, high-end finishes. The fully integrated kitchen is a true focal point, featuring designer cabinetry and quality appliances, with a custom island. The versatile floor plan includes a spacious 1-bedroom layout plus a den large enough to be used as a second bedroom or a perfect dedicated home office. Enjoy an abundance of natural light in this coveted South-facing unit, complete with a private south-facing balcony offering a sunny, peaceful outlook. The suite is completed by a spa-like bathroom and one parking space. Art Condos provides exceptional amenities including a fitness centre, a media/theatre room, a stylish lounge, and an impressive rooftop terrace featuring a hot tub, fire pit, and outdoor BBQ kitchen for true urban entertaining. You are moments away from the vibrant King Street and Queen Street corridors, with effortless access to countless boutiques, galleries, acclaimed dining, and popular lounges. Excellent transit connectivity is provided by the 24-hour Queen and King streetcars, with easy access to the Gardiner Expressway. (id:50886)
Sotheby's International Realty Canada

