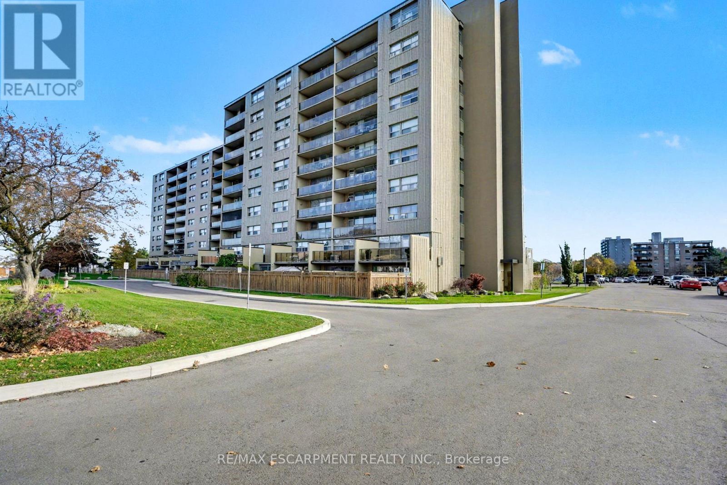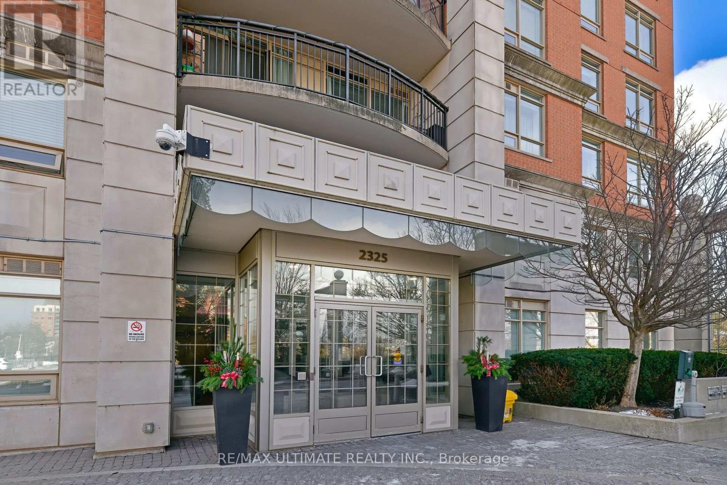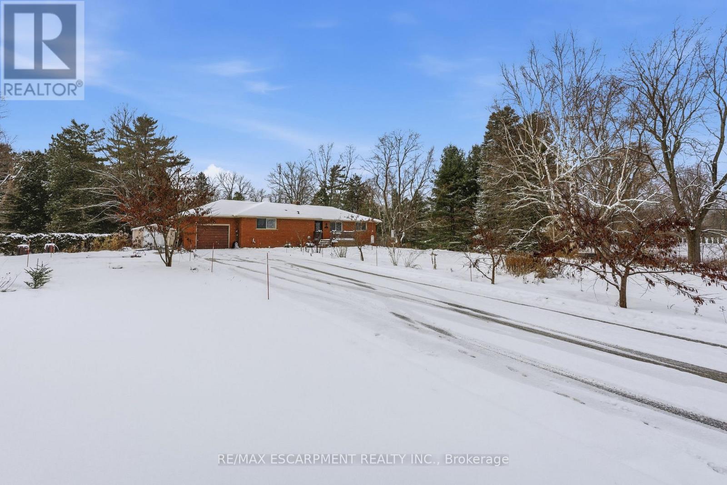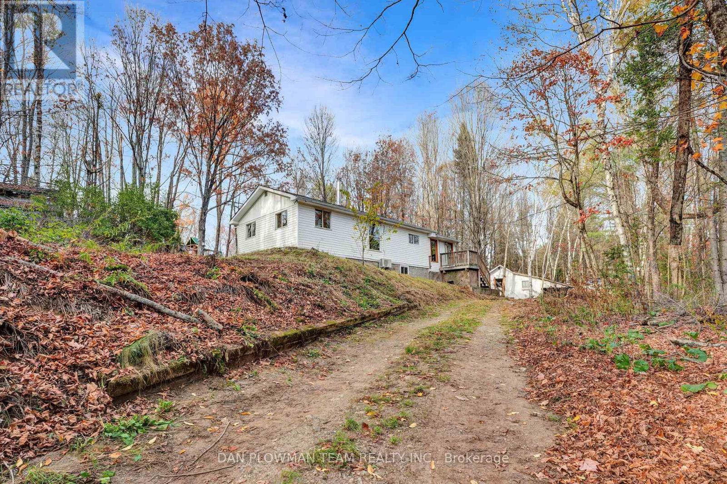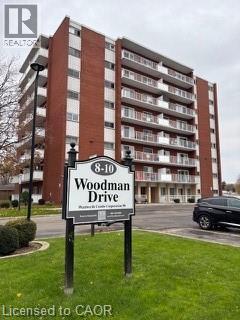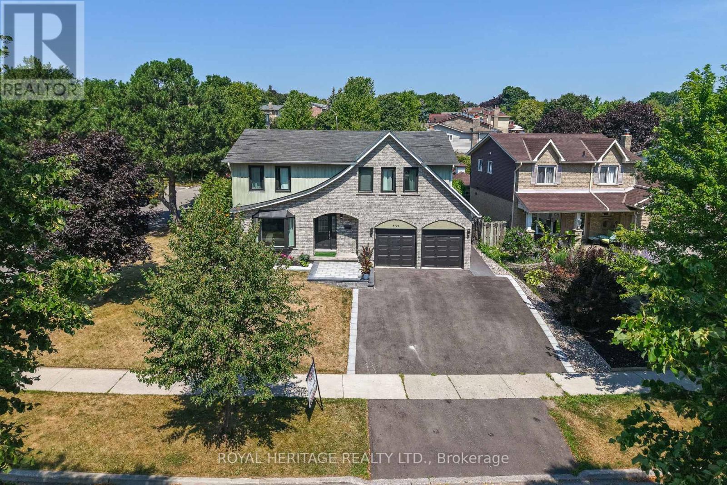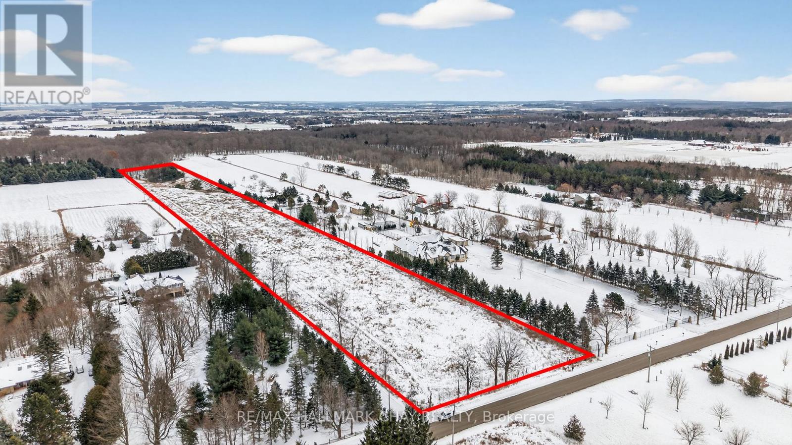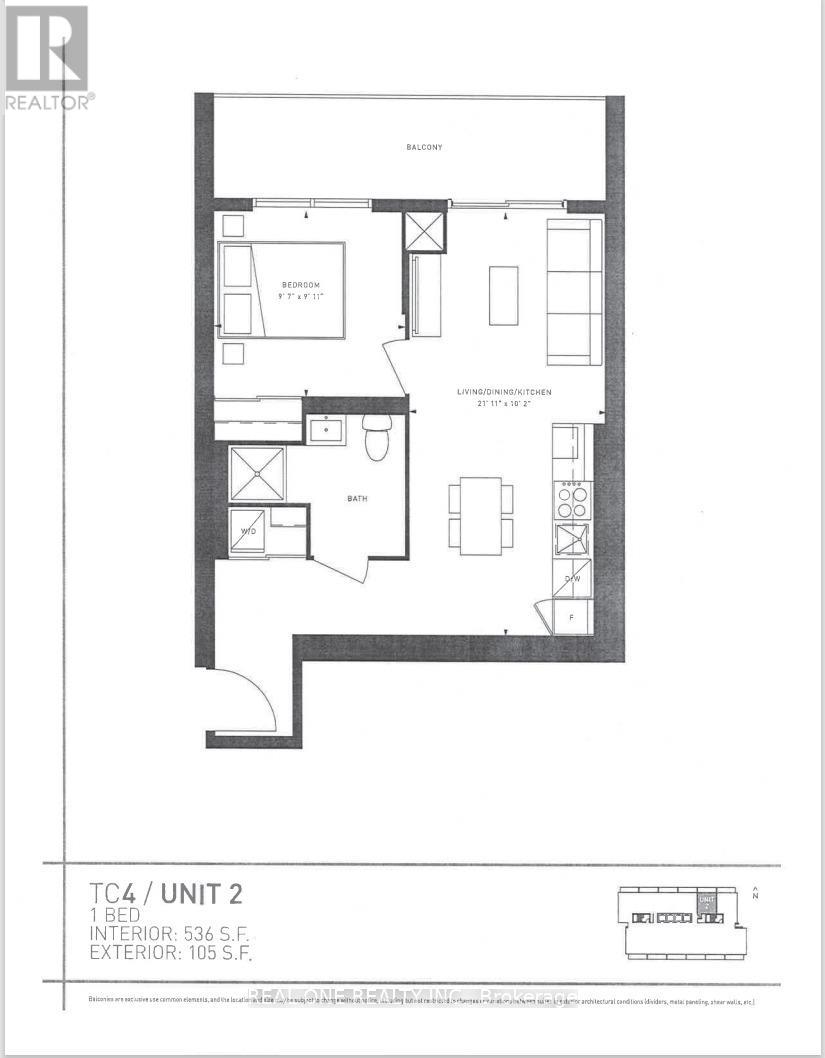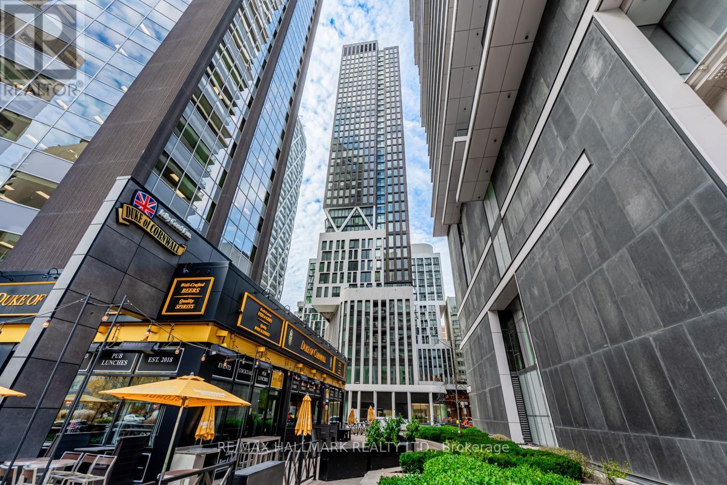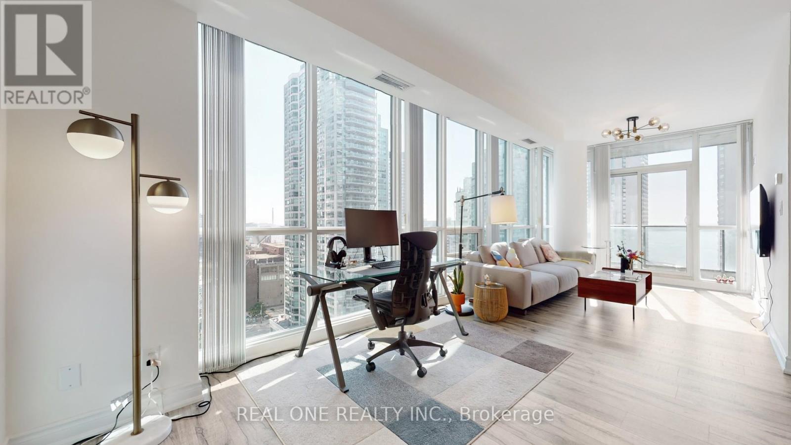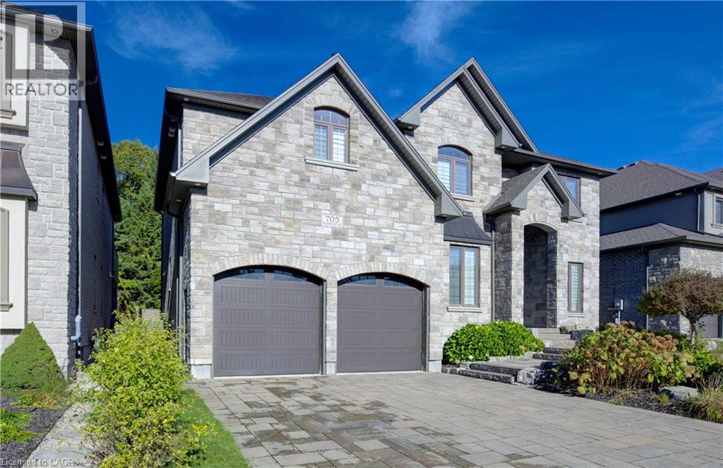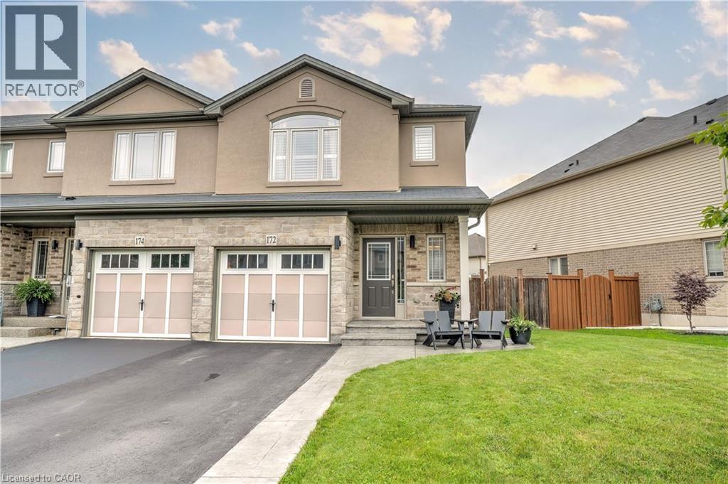1001 - 15 Nicklaus Drive
Hamilton, Ontario
Welcome to 15 Nicklaus Drive, Unit 1001, Hamilton! This stunning three-bedroom condo offers a perfect blend of comfort, style, and convenience. Featuring an updated kitchen, modern flooring, and bright, spacious living areas, this home is surrounded by lush green space with breathtaking views of both the Escarpment and Lake Ontario. Enjoy a wealth of building amenities, including an outdoor pool, fitness centre, party room, children's playroom, outdoor playground, and ample visitor parking. Ideally located for commuters and families alike, you'll have quick access to the Red Hill Valley Parkway, the LINC, and the QEW-making travel across the city and beyond a breeze. Nearby, you'll find shopping, parks, community centres, and excellent schools. (id:50886)
RE/MAX Escarpment Realty Inc.
1104 - 2325 Central Park Drive
Oakville, Ontario
**Oak Park** 6th Line & Dundas St W, Next to Green Space w/ Walking Trails & Pond. Enjoy the Lifestyle in the Centre of the Oak Park Community. Spacious 650 sq ft (Approx), 1 Bdrm+Den w/ *2 Parking Spots * Locker Incl. Large Living Area & Den, Walkout to Balcony w/ Clear View. Close To Hospitals, Professional Offices, Transit, LCBO, Homesense, Dollarama, Go Train Station, Walmart, Restaurants & All Oakville Amenities, Hi # 403 or #407, Trafalger Rd & Dundas St. Building Amenities: Party Rm, Fitness Rm, Outdoor Pool, Sauna & Media Rm. A Great Place to Call Home. (id:50886)
RE/MAX Ultimate Realty Inc.
6780 Mcniven Road
Burlington, Ontario
Opportunity! Check out this lovely bungalow on a fabulous 290 ft x 265 ft lot in the coveted Kilbride area! Enjoy the serene nature setting this property offers while being minutes to all amenities! This well constructed home offers approximately 1430 square feet above grade including the large eat-in kitchen adjacent to a living room great for entertaining family and friends. The main level also boasts three generous bedrooms one with a 2 piece bath and a large 4 piece main bathroom. The above grade finished lower level offers an abundance of more living space including a recreation room with a cozy gas fireplace and large windows allowing plenty of natural light to flow through. This level also features an additional bedroom and a convenient separate entrance. The private rear yard retreat is surrounded by lush mature trees and trails. Don't miss out on this fantastic home! (id:50886)
RE/MAX Escarpment Realty Inc.
1919 Irondale Road
Highlands East, Ontario
Welcome Home! This Cozy Bungalow Is Nestled Among Mature Trees On A Beautiful 2-Acre Parcel, This 3 Bedroom 2 Bath Home Offers The Perfect Balance Of Privacy And Comfort. Inside You'll Find A Spacious, Open-Concept Kitchen Ideal For Entertaining And Family Gatherings. Easy One Floor Living With Main Floor Laundry, A Primary Bedroom With 4pc Ensuite And 2 More Spacious Bedrooms. Outside You Will Find A Large Storage Shed/Garage With A Carport For All Your Toys! There Are ATV Trails And Many Lakes Close By With Burnt River Right Down The Road, Hiking Trails Nearby For Outdoor Enthusiasts, Perfect For 1st Time Home Buyers, Families Or Retirees. A Short Drive To The Popular And Quaint Village Of Haliburton.You Don't Want To Miss This One! (id:50886)
Dan Plowman Team Realty Inc.
10 Woodman Drive S Unit# 208
Hamilton, Ontario
Great location! Near bus, restaurants and shopping. Easy access to Linc/Redhill. Cozy one bedroom condo with spacious balcony. Updated bathroom with soaker tub & newer vanity. Laminate flooring updated. Eat in kitchen. Wall air conditioner. Double closets in bedroom. Mail delivery is currently to your door. Basement has a community room for bicycles & balcony patio furniture storage and another for a freezer & more storage. In addition, you have your own locker (room #1, locker 208). Assigned parking #38 (outside rear of building). Fob key to enter building. Pay laundry throughout building. Unit 208 has laundry on that floor; close to unit. Internet not included in condo fees but heat/hydro, basic cable, building maintenance and water are included. Cute, bright unit waiting for your personal touches. Immediate occupancy available. Quiet building just off the main street. (id:50886)
RE/MAX Escarpment Realty Inc.
532 Powell Road
Whitby, Ontario
The moment you pull up, you know this one hits different!! * Set on a rare premium corner lot, this upgrded 4+1 bed, 4-bath home delivers the space, flow, and elevated style buyers wait for! * Curb appeal is instant: widened driveway, fresh landscping, bold black front & garage drs, and an interlocked front porch that makes the whole property stand out. * Inside, the updates continue with smooth ceilings, tall bseboards, new trim, modrn light fixtures, and designer paint throughout (all 2025). * The main flr offers a large open entrance, hardwd flrs, large windws, a cozy wood-burning fireplce, and a charming bay windw overlooking this quiet, mature neighbourhd. * A spacious main-floor laundry rm and direct garage access add everyday convenience that's hard to find. * The kitchn blends luxury and practicality- quartz countrs, S/S appliances, subway tile backsplsh, modrn grey cabinetry, and a generous pantry with spce for everything. * With over 3,100 sq ft of finished living spce, this home gives families room to spread out- full size formal living, dining, and family rms included. * The primary suite features two closets & an upgrded ensuite with heated flrs. * The finished bsement is built for hosting, complete with a wet bar, in-ceiling surround speakers, private office, additional bedrm, full bathrm, and plenty of storge. * There's wide-open space perfect for movie nights, gatherings, or game nights * Outside, enjoy a private, hedge-lined yard with a wood deck, gas BBQ hookup, and space ready for lush gardens or a future pool! * Park up to six cars & enjoy the calm and privacy of the corner lot. * Every detail has been thoughtfully upgrded- from fixtures and hardware to transition flooring & even an integrated hallway vent. * Located in highly desirable Kendalwood, you're close to parks, schls, retail, transit, & easy access to the 401/407-an ideal blend of convenience and comfort. * This is the kind of house that makes you cancel the rest of your showings!! * (id:50886)
Royal Heritage Realty Ltd.
3005 Concession Rd 4
Adjala-Tosorontio, Ontario
Attention Builders, Investors or Those Looking to Build Your DREAM HOME!! Are You Ready to Discover the Perfect Countryside Setting on This Picturesque 10.2 Acre Property Perfectly Situated in Loretto (South Adjala). This is a Rare Opportunity to be Located only 45 min. to Pearson Airport, 40 min. to Vaughan and only 20 min. to Bolton or Orangeville & With Convenient Access to Hwy's 9, 50, 27, and 400! Create Your Custom Build In An Area of Fine Multi-Million Dollar Homes But Being only Mins. Away From All of Alliston's Amenities Offering The Best of Both Worlds; Rural Country Living with Urban Amenities!! Enjoy That This Lot is Located On A Paved Road & Has a Mix of Open Fields & Hardwood Forest. Don't Miss Out on This Amazing Opportunity!! (id:50886)
RE/MAX Hallmark Chay Realty
1602 - 1000 Portage Parkway
Vaughan, Ontario
2 year New Luxurious large one bedroom condo In The Heart Of Vaughan Transit City. Steps To Subway, Vmc, Bus Terminal, Ymca. Unobstructed Clear North Views, open Concept Layout,9 Foot Ceilings, Floor To Ceiling Window, Laminate Flooring. Convenient Access To 400 Series Highways (400, 427 & 407). Close To Shopping Center, Restaurants, Banks Etc, Morden Kitchen And High End Appliances. (id:50886)
Real One Realty Inc.
2709 - 238 Simcoe Street
Toronto, Ontario
Welcome to Artists' Alley by Lanterra - this bright, spacious 3-bedroom, 2-bathroom corner suite offers over 1000 sq ft of refined living in the heart of downtown Toronto. Thoughtfully designed with a split-bedroom layout for added privacy, this fantastic condo features floor-to-ceiling windows, a large open living and dining space ideal for both everyday comfort and entertaining, and a stylish kitchen with built-in top of the line appliances, quartz counters and a generous dining island. The primary bedroom includes a 5-piece ensuite and double closet, while the other bedrooms offer great flexibility for a guest room, home office, or nursery. A spacious foyer and in-suite laundry add convenience, while the INCLUDE PARKING and LOCKER offer practical value. Enjoy West / North-West city views and easy access to the best of downtown living-just steps to St. Patrick subway, the AGO, Queen's Park, OCAD University, U of T, Eaton Centre, five major hospitals, and top-rated dining, shops, and theatres. Whether you're a professional couple, downsizer, or mature renter seeking quality and location, this is a rare offering in a vibrant, walkable community. Available immediately. (Photos are from a previous listing. The unit is currently tenanted) (id:50886)
RE/MAX Hallmark Realty Ltd.
1708 - 33 Bay Street
Toronto, Ontario
Live a stunning downtown life, with a view of the lake from every window in this south east facing upgraded corner unit! Over $100K renovation in 2022,Flr To Ceiling Wndws, Abundance Of Natural Light, 9Ft smooth Ceiling,Split Bdrms layout, Quartz Kitchen & Bathroom Counter, Quartz backsplash, Italy tile throughout bathroom, Toto toliets, Grohe shower in master bathroom, LG Washer & Dryer Set & much more. Steps To Harbour Front, Union Station, Scotiabank Arena, Financial District, Shopping/Fine Dining, Amazing Amenities. (id:50886)
Real One Realty Inc.
705 Meadowsweet Avenue
Waterloo, Ontario
Built by Valleyrauss with meticulous craftsmanship and all-brick construction, this 4+ bedroom Laurelwood residence offers over 4,000 sq. ft. of refined living designed for the modern family. A grand cherry staircase makes a striking first impression, while soaring 11-foot ceilings and coffered details in the living and dining rooms establish an atmosphere of elegance. The main floor is both functional and spectacular, anchored by a floor-to-ceiling stone gas fireplace and filled with natural light. The chef’s kitchen is a showpiece, boasting a large side-by-side fridge, double wall oven, extended cabinetry, heated floors, a generous island with beverage fridge, and premium appliances—perfect for both family dinners and large gatherings. Upstairs, 10-foot ceilings enhance the spaciousness of four bedrooms, including a primary retreat with a coffered ceiling detail with ambient lighting, a spa-like ensuite with heated floors, freestanding tub, glass shower, and double vanity, plus access to a private covered balcony. The lower level continues the luxury with hydronic heated floors and versatile finished space for media, play, or fitness. Outdoors, the backyard is designed for family life and entertaining, featuring an interlock patio, a covered terrace, and natural gas hookups for effortless grilling. Surrounded by parks, trails, and top-rated schools, this home places you within minutes of Costco, The Boardwalk’s shops and restaurants, YMCA family programs, and the hiking paths of Laurel Creek Conservation Area. Every detail—from 9-foot solid doors to refined trims and lighting—has been carefully chosen to blend comfort with sophistication. A rare opportunity to own a family estate where lifestyle, location, and luxury meet. (id:50886)
RE/MAX Twin City Realty Inc.
172 Westbank Trail
Stoney Creek, Ontario
This beautiful freehold end-unit townhouse is situated in one of Stoney Creek Mountain's coveted Heritage Green Neighbourhoods. Offers ease of accessibility to the Linc, Red-Hill and QEW access. The home offers 3 spacious bedrooms with generous sized closets, and the ease of a second floor laundry with an abundance of storage. The upgraded kitchen boasts stainless steel appliances, a natural gas stove, beautiful quartz countertops and lots of storage with a functional island perfect for gathering around. Extra long driveway that has 2 parking spaces plus garage. In addition, this home has a fully fenced backyard. The neighbourhood is perfect for families with access to several parks, walking trails, Valley Park Library and Recreation Centre. (id:50886)
RE/MAX Escarpment Realty Inc.

