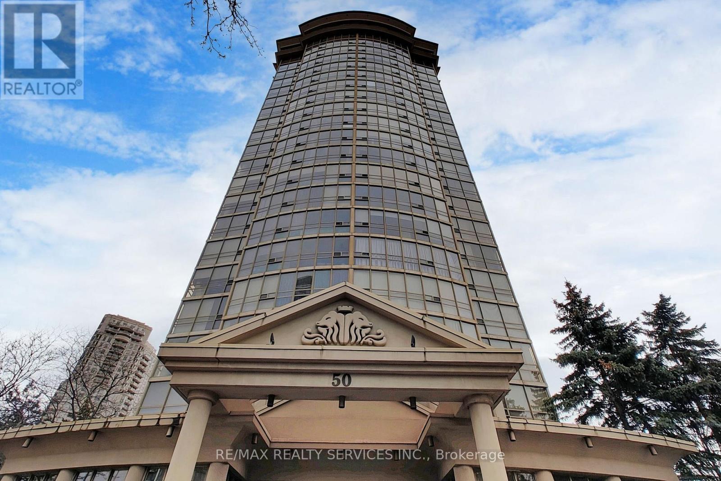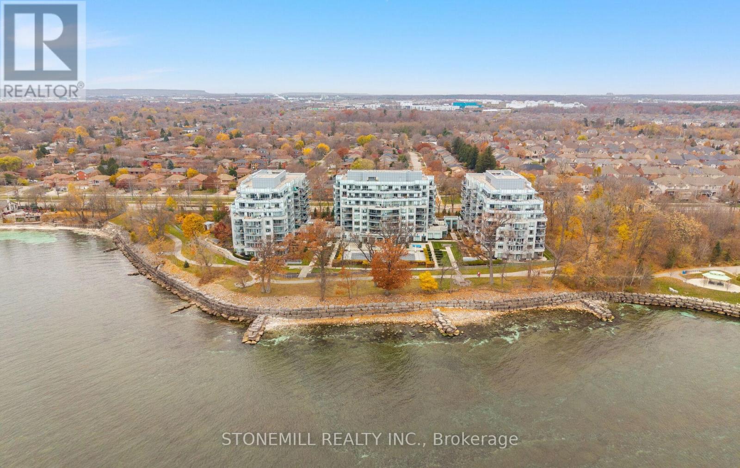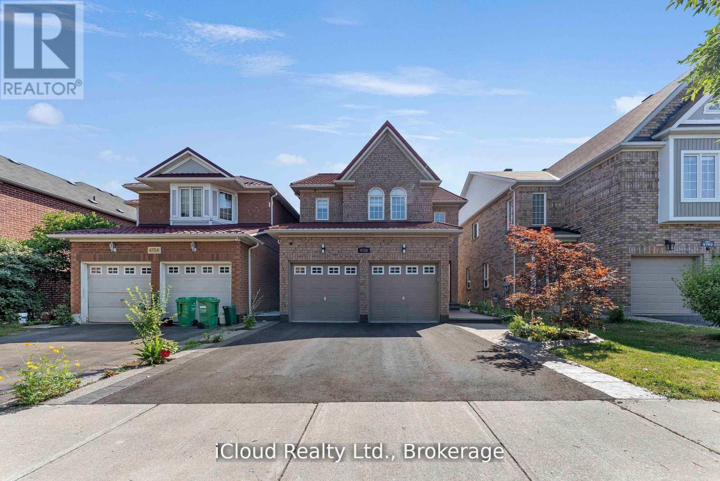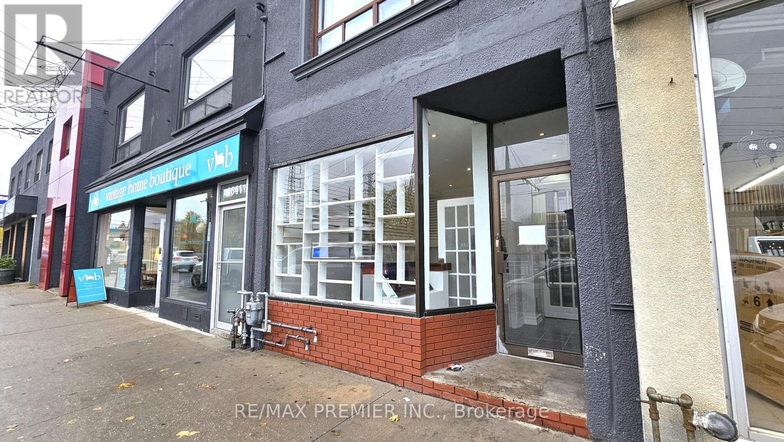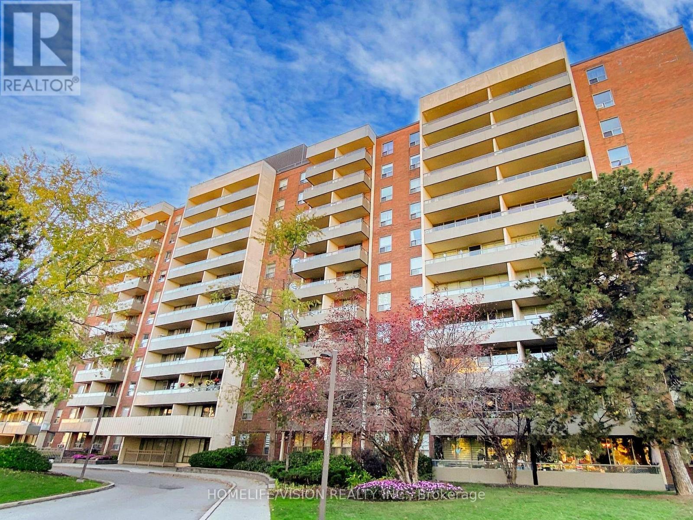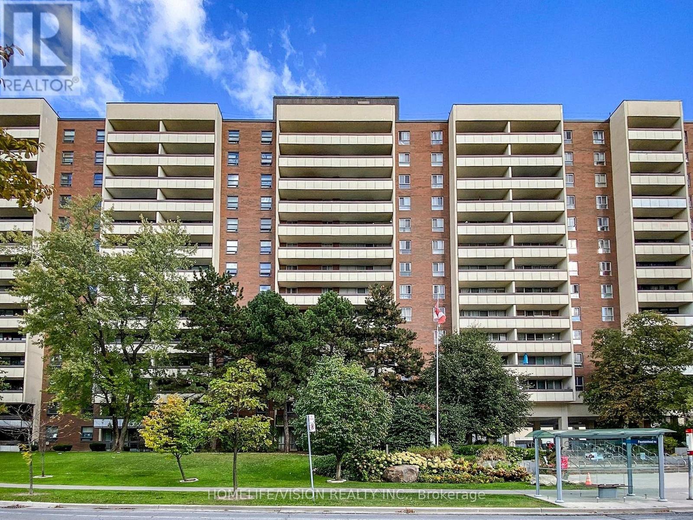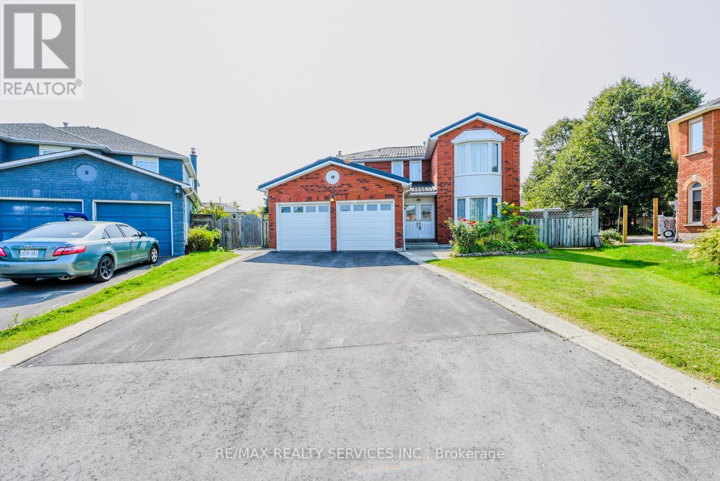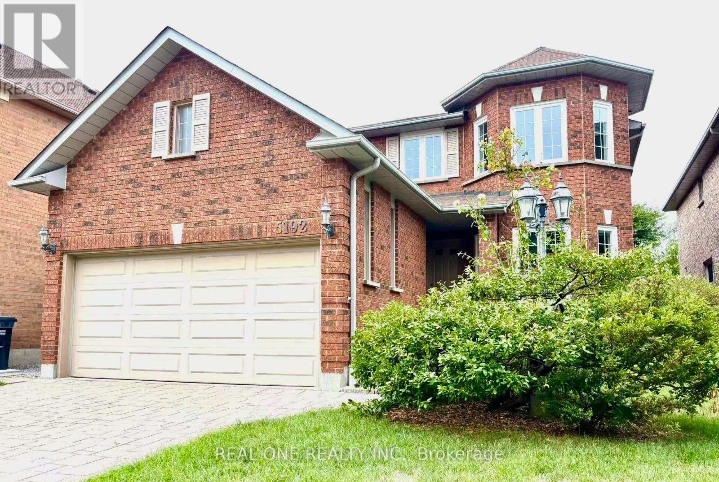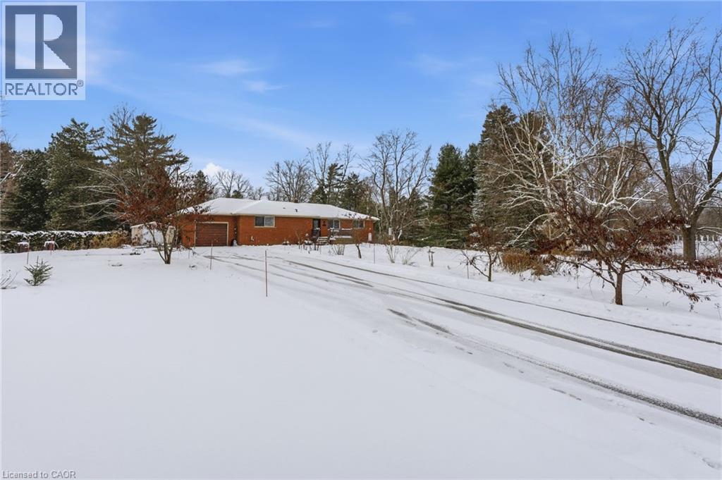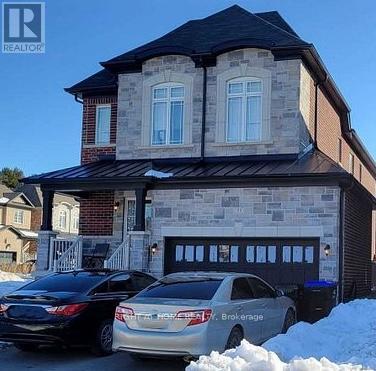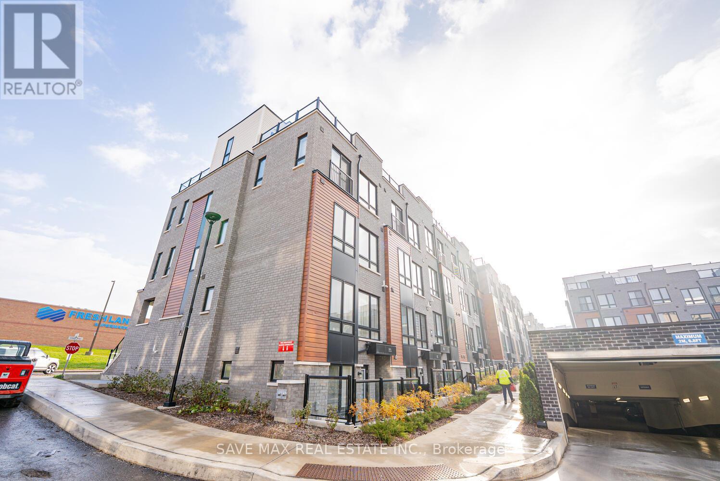1003 - 50 Eglinton Avenue W
Mississauga, Ontario
Welcome To The Esprit! Furnished Suite!!! Move In Ready & Available Immediately! Spacious & Sun-Filled 1 Bedroom Suite Offering updated Laminate Floors Through-Out The Living, Dining & Master Bedroom! Open Concept Living & Dining Room With Floor To Ceiling Windows! A Renovated Kitchen With Stainless Steel Appliances, Back-Splash & A Breakfast Bar. Newly Installed Vinyl Flooring In Kitchen & Foyer! A Large Master Bedroom With A Double Door Closet & Floor To Ceiling Windows & An Updated 5 Piece Bathroom! 1 Under Ground Parking & Locker Is Included. Unit Is Also Available unfurnished at $2200/Month. (id:50886)
RE/MAX Realty Services Inc.
1003 - 50 Eglinton Avenue W
Mississauga, Ontario
Welcome To The Espirt! Move In Ready & Available Immediately! Spacious & Sun-Filled 1 Bedroom Suite Offering updated Laminate Floors Through-Out The Living, Dining & Master Bedroom! Open Concept Living & Dining Room With Floor To Ceiling Windows! A Renovated Kitchen With Stainless Steel Appliances, Back-Splash & A Breakfast Bar. Newly Installed Vinyl Flooring In Kitchen & Foyer! A Large Master Bedroom With A Double Door Closet & Floor To Ceiling Windows & An Updated 5 Piece Bathroom! 1 Under Ground Parking & Locker Is Included. This Unit Is Also Available As Furnished at $2400/Month. (id:50886)
RE/MAX Realty Services Inc.
523 - 3500 Lakeshore Road W
Oakville, Ontario
Luxury Corner Suite in Bluwater - Resort-Style Living on the Waterfront.Welcome to Bluwater, where upscale resort-style living meets modern elegance. This stunning corner unit has been fully renovated from top to bottom, offering an exceptional blend of sophistication, comfort, and natural light throughout.The suite features beautiful engineered hardwood floors and modern upgraded lighting that enhances the bright, airy atmosphere. The custom-designed kitchen includes extended cabinetry with a full pantry and an impressive extra-wide quartz waterfall countertop, perfect for both everyday living and entertaining.The spa-inspired bathroom is a true showpiece, finished with large porcelain tiles running floor-to-ceiling and seamless quartz countertops that elevate the space with a clean, contemporary style. Situated in one of Oakville's most desirable waterfront communities, this Bluwater residence brings resort-style amenities right to your doorstep. luxurious common areas, a stunning outdoor pool, fitness facilities, and serene lakefront paths.A rare opportunity to experience refined living in a premier building, where every detail has been thoughtfully curated for comfort and style. (id:50886)
Stonemill Realty Inc.
4758 Allegheny Road
Mississauga, Ontario
Beautiful Detached Home 4+2 Bed, 4 Bath. Finished Basement Apt. with separate entrance from backyard - (Immediate Income $$ potential). 2007 built. Near Square One area in Mississauga, with all amenities around. Schools, park, shopping, bus routes, banks, Highway access, LRT, etc. still in a quiet child safe pocket. No hustle and bustle of the City. Metal roof with life time warranty. Beautiful hardwood flooring in entire Main Floor and Top floor. Laminate in the Basement. No carpet at all. Very hygienic. Upgraded open concept Kitchen with Centre Island, fully renovated in 2023. All newer stainless steel appliances. Gas st. stl. Stove & hood, St. stl. Built in oven and Microwave combo. St. steel fridge, St. Steel built in Dishwasher in the main flr kitchen. St. st. fridge & stove in basement apt. Brand new Central Air Conditioner. (May 2025). Owned water heater (2021). Samsung Front Load laundry pair in the basement. Aggregate & concrete on both sides, New asphalt driveway (May 2025), 2 car garage with AGDO and 2 remotes. Separate Entrance to Basement Apt. from back yard is covered with Glass & Aluminum enclosure. (No rain or snow falls on the steps, always clean and dry.) Skylight at the stairs to the top floor. Zebra curtains in all windows and doors (2023). 53 Pot lights in the house. (Main, top & basement). All new toilets, Backyard patio covered with Polycarbonate sheet on strong Aluminum support. . Humidifier. Gas fireplace in family room. Garage entry into the house. New caulking. All possible upgrades done. Move in condition. Basement apartment ready with sep. entrance. (id:50886)
Icloud Realty Ltd.
101 - 1643 St Clair Avenue W
Toronto, Ontario
Discover an exceptional opportunity to establish your business in the heart of vibrant St. Clair West. This versatile commercial space offers excellent street visibility, abundant natural light, and steady foot and streetcar traffic, with the 512 Streetcar stop right at your doorstep. Includes a spacious, fully finished basement studio, ideal for an owner-operator or convenient live/work setup, adding flexibility rarely found in comparable commercial units. The main level features large front-facing windows, perfect for showcasing products or signage. A washroom on the main floor provides convenience for clients and staff alike. The lower level offers a full bedroom, kitchen, living/dining area, and washroom, making it ideal for extended business use or live-in ownership. With approximately 700 square feet total, this unit is ideal for a variety of uses such as a barbershop, retail boutique, jewelry store, professional office, or showroom. Nestled in a thriving, high-growth corridor surrounded by shops, cafés, and community amenities, this space is perfectly positioned for entrepreneurs looking to make their mark in one of Toronto's most energetic neighbourhoods. (id:50886)
RE/MAX Premier Inc.
713 - 9 Four Winds Drive
Toronto, Ontario
Beautifully Renovated, Spacious, West-Facing 2-Bedroom Suite, with Full-Width Balcony, in Pet-Friendly Building Located South of York University Main Campus; Electrical Panel has Circuit Breakers; Generous Closet Space; Short Walk to Line 1's Finch West Subway Station; Other Transit Options include Finch West LRT (to Humber College); Maintenance Fee also includes Membership in nearby University City Recreation Centre, with Exercise Rooms, and More; Area Shopping includes Walmart Supercentre and No Frills on Keele, south of Finch; Child Care Centre located at UCRC; Nearby Fountainhead Park, on Sentinel Rd, with Tennis Club (id:50886)
Homelife/vision Realty Inc.
1101 - 455 Sentinel Road
Toronto, Ontario
Beautiful, Spacious, Very Well Kept, East-Facing 2-Bedroom Suite in Pet-Friendly Building, South of York University Main Campus; Functional Layout; Upgraded Washroom; Some Parquet Flooring has Cork Underlay; Refrigerator Purchased this Year, with Extended Warranty; View of Downtown and CN Tower from Balcony; Maintenance Fee also includes Internet, and Membership in Recreation Centre (next door to Building), with Exercise Rooms, etc.; Also Next Door: Child Care Centre, and Fountainhead Park, with Playground and Tennis Club, and Proposed Rink and Skate Trail; Transit Options include Line 1 Subway Station at Keele & Finch, Route 106 Bus Stop at the Building, and Finch West LRT (to Humber College), with Sentinel Rd Station; Area Shopping includes Walmart Supercentre and No Frills, on Keele St, south of Finch; Windows Scheduled to be Replaced Starting in Spring of 2026 (id:50886)
Homelife/vision Realty Inc.
10 St Mark Place
Brampton, Ontario
Rare To find Luxurious And Spacious Home Ideally Situated On A Cul- De- Sac Premium Pie Shape Lot,4+1 Bedroom 4 bathroom With Double Door Entry Double Car Garage With Long Driveway. . ( metal roof 2023 ). A Side Door Entrance .The Main floor features A Bright Living & Dining Area, A Separate family Room, And A Sunlit Eat-In kitchen with Walkout To a Large Backyard .Enjoy Your Private Backyard Oasis With a Patio, Lush Greenery, And Potential For Outdoor Entertaining. Modern kitchen With Stainless Steel Appliances, Tall Upper Cabinets For Extra Storage, Upstairs Offers 4 Large Sized Bedrooms, including a Primary retreat with a spa-like 6-piece ensuite with his and her walk-in closet. The other bedroom are bright and generous, Each with ample Closet Space , The Finished Basement Includes A Full 4-Piece Bathroom And Offers Flexible Space For A Family Room, Home Office, Gym, Or Guest Suite. Friendly Neighborhood Steps To David Suzuki School, Lady Of Peace School, Triveni Temple Park & Public Transit this property combines comfort, style, and practicality. Don't miss the opportunity to make this lovely house your new home!**No side walk** (id:50886)
RE/MAX Realty Services Inc.
5192 Castlefield Drive
Mississauga, Ontario
Beautifully Renovated house in the heart of Mississauga, East Credit. Elegant house with 4 Bed & 4 Bath with 1 BedRm in Basement brick home boasting around 4000 sq ft of living space (2614 above grade). Entering through a covered front porch, New Flooring On The Main & The Second Floor & Basement, Fresh Painting, Open-Concept Living Space are Filled With Sunlight. Brand New Kitchen Cabinets, S/S Appliances, Granite Counters & Backsplash, Large living & formal dining room, eat-in Kitchen with breakfast area overlooking a private back yard. Access To Garage From Laundry room. There are 3 amply sized rooms & a 3pc bath on the upper lvl - Primary bedroom w/ walk-in closet & 4pc ensuite. The lower level is massive ( rec room, entertainment space, extra bedroom, 3pc bath). Close to all the amenities, school, Minutes to 401/407/403 highways, Streetsville GO, Erin Mills Town Centre, Credit Valley Hospital, Heartland, Costco. Moving in Condition, it offers incredible value for a growing family, Don't miss out! (id:50886)
Real One Realty Inc.
6780 Mcniven Road
Burlington, Ontario
Opportunity! Check out this lovely bungalow on a fabulous 290 ft x 265 ft lot in the coveted Kilbride area! Enjoy the serene nature setting this property offers while being minutes to all amenities! This well constructed home offers approximately 1430 square feet above grade including the large eat-in kitchen adjacent to a living room great for entertaining family and friends. The main level also boasts three generous bedrooms one with a 2 piece bath and a large 4 piece main bathroom. The above grade finished lower level offers an abundance of more living space including a recreation room with a cozy gas fireplace and large windows allowing plenty of natural light to flow through. This level also features an additional bedroom and a convenient separate entrance. The private rear yard retreat is surrounded by lush mature trees and trails. Don't miss out on this fantastic home! (id:50886)
RE/MAX Escarpment Realty Inc.
73 Broughton Terrace
Bradford West Gwillimbury, Ontario
**LARGE MUST SEE** 2 Bedroom Basement Apartment With Separate Entrance. **All Utilities & One Outdoor Parking Space INCLUDED** Great Location, Absolutely MUST SEE! Perfect for Single/Professional Person. (id:50886)
Right At Home Realty
5 - 30 Liben Way
Toronto, Ontario
Modern 2-Bedroom Main-Level Stacked Townhouse. This stunning townhouse offers 2 Large bedrooms with premium, contemporary finishes. The open-concept layout provide lots of sunlight and large Windows in Great Room. Unit comes with good size patio for family entertainment. The Modern kitchen has stainless steel appliances, Granite Counter top and the sleek cabinetry. The bathroom is designed with a full-sized tub, a large mirror, and a functional vanity. Located steps from the TTC and minutes from major amenities such as schools, shopping malls, grocery stores, and medical facilities. Its also close to Centennial College and the University of Toronto Scarborough Campus. Perfect for young professionals, or small families. **EXTRAS** Tenant Pays Utilities. No Smoking. Aaa+ Tenants. Credit Report, Employment Letter, Pay Stubs & Rental App. W/Offer.1st & Last Months Certified Deposit. Tenants To Buy Content Insurance. (id:50886)
Save Max Real Estate Inc.


