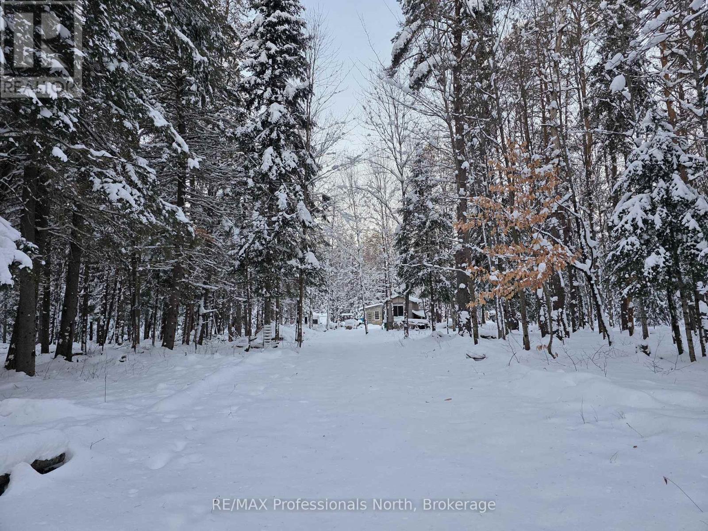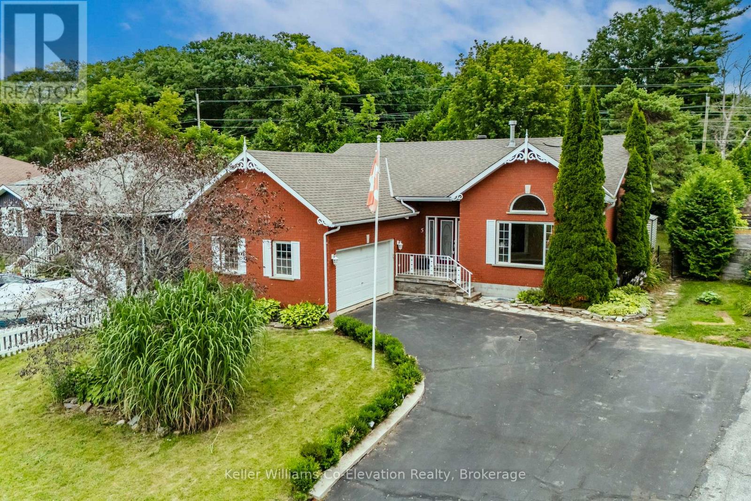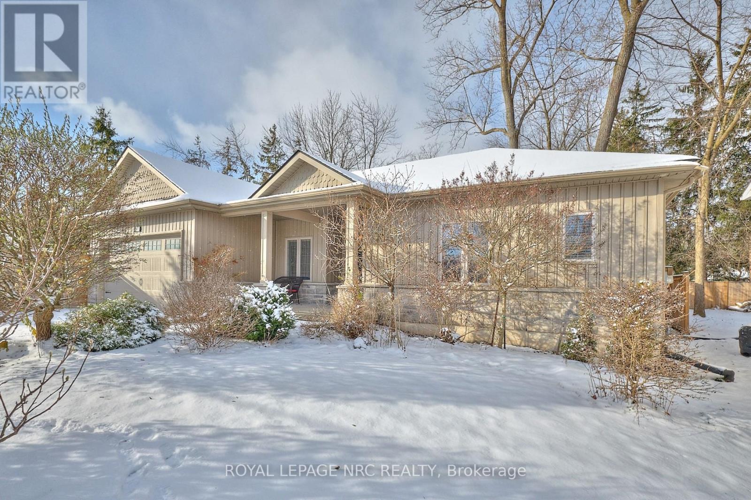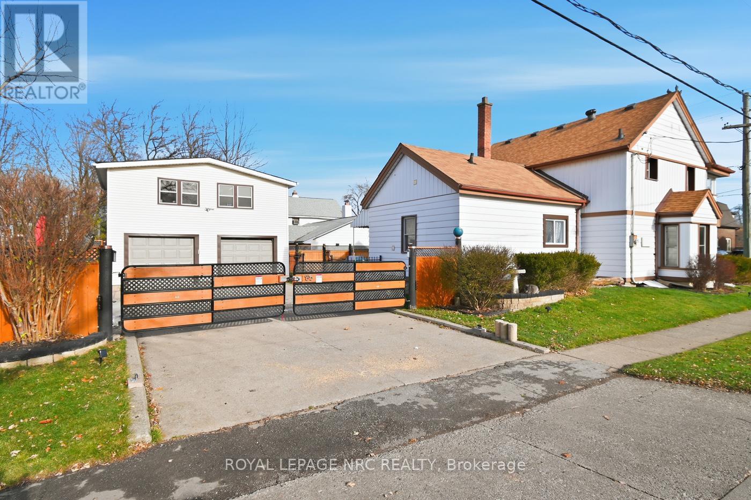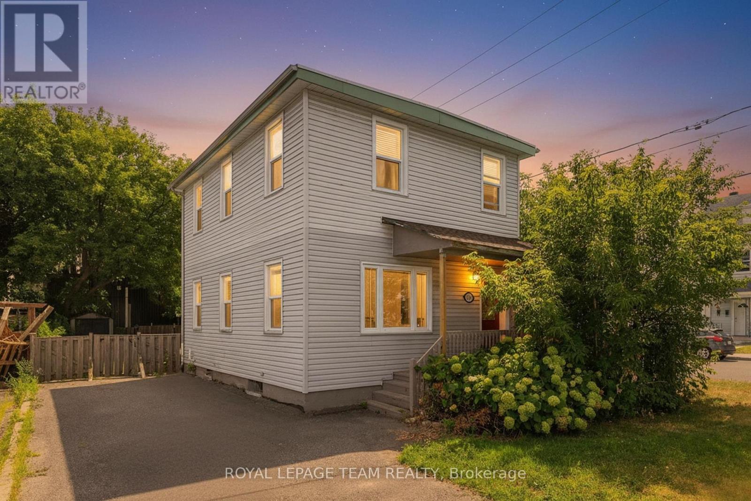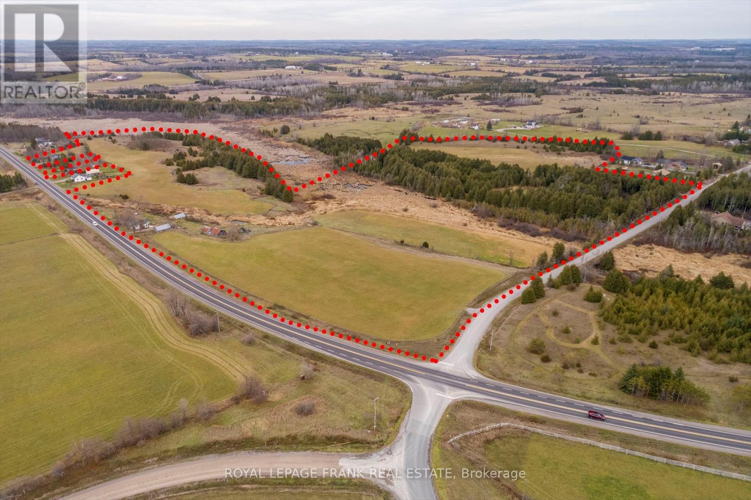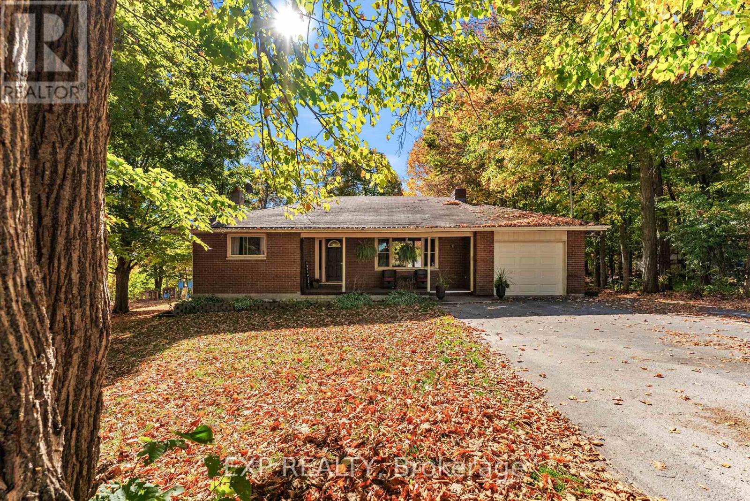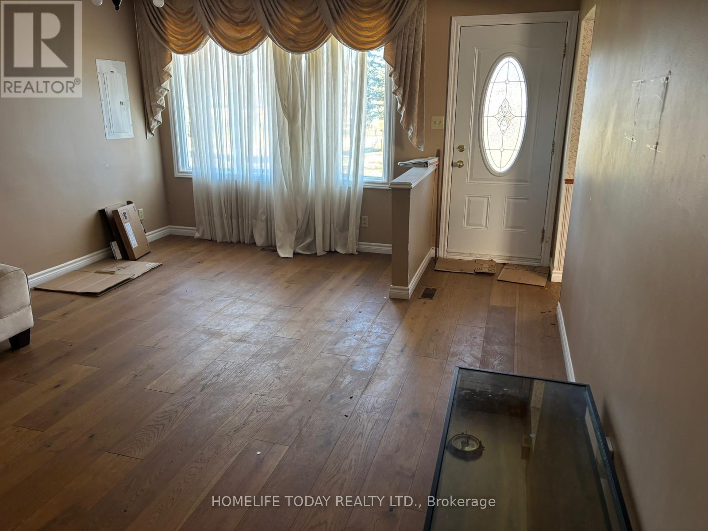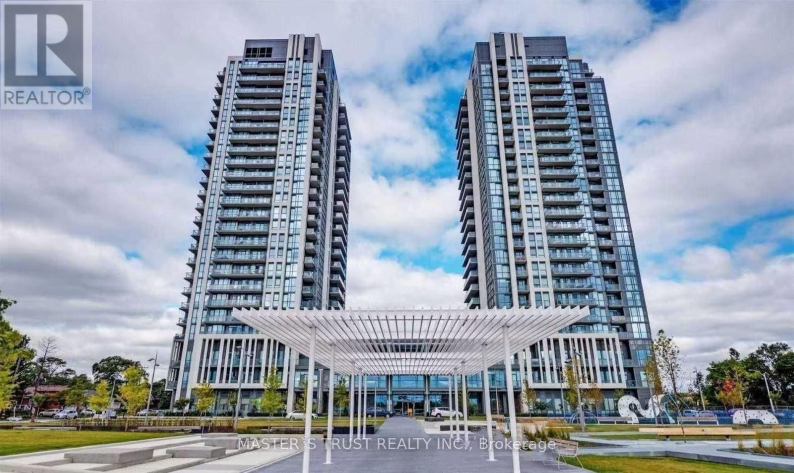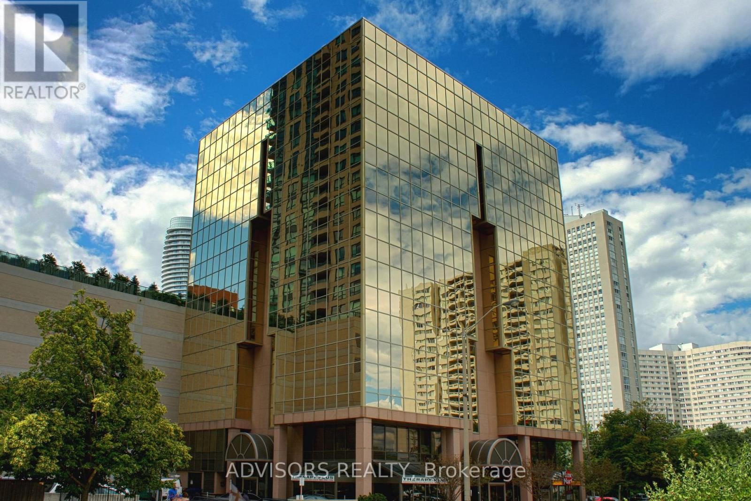124 Cardwell Lake Road
Huntsville, Ontario
This peaceful and private 3-acre property sits on a paved, plowed year-round road with mail delivery and hydro at the lot line. Across the road are two small horse hobby farms, adding to the quiet rural charm. The forest is carefully maintained, with underbrush cleared to 7-8 feet for an easy-to-walk, park-like setting. Mossy paths, natural brush fencing along the lot lines, and a mix of hardwoods and softwoods-including young oak, beech, maple, larch, cedar, tall spruce, and 70' red pines-create a beautiful, tranquil landscape where deer often wander. Three solid, fully insulated bunkies provide comfortable on-site living while you build your dream home. The rear bunkie is 10' 12'+ with a soaring 17' pine ceiling, loft, large windows, and an antique wood stove ready for installation. Two additional 10' 12' bunkies in the center of the property feature cultured stone and wood exteriors, metal roofing, full insulation, and one includes a loft and antique stove. Combined, they sleep 6-8 people. A 6' 8' tool shed and a 5' 8' outhouse with a shower stall offer added convenience. All structures are solid, sealed, pest-proof, and sold as-is.The property includes seven skids of cultured stone worth several thousand dollars, extra sheets of metal roofing, and stacks of 1"-4" live-edge lumber. A three-barrel water-catchment setup and two self-watering raised garden beds with squirrel-proof hinged covers make gardening effortless; the beds recently nurtured 30 walnut trees now planted along the lane. A natural stone fire pit, chopped firewood, and the beginnings of a pole barn/log shed complete this unique offering. With no bear sightings ever-just peaceful woodland living-this is an ideal place to settle, explore, and build your future. (id:50886)
RE/MAX Professionals North
Lower Unit - 5 Hallen Drive
Penetanguishene, Ontario
Bright, spacious 2-bedroom basement apartment with private entrance and 8' ceilings. Features a large open living area, updated kitchen with newer appliances, and a huge walk-in closet in the primary bedroom. Includes shared laundry, garage access, two parking spaces, and use of a covered gazebo. Landlord seeks a quiet, reliable tenant. Available December 1st. (id:50886)
Keller Williams Co-Elevation Realty
117 Burleigh Road N
Fort Erie, Ontario
Step into this stunning 10-year-new open-concept bungalow and feel the energy the moment you walk through the door. Gorgeous hardwood flooring, soaring 9-foot ceilings, and a bright, airy layout set the stage for effortless living. The expansive great room flows seamlessly into a beautifully designed kitchen-perfect for quick weekday meals or hosting unforgettable gatherings. Convenience is key here: main-floor laundry is tucked into a smartly designed mudroom with direct access to the double attached garage. The large, light-filled primary bedroom is a true retreat, featuring elegant double-door entry, a spa-inspired ensuite with stand-up shower and luxurious egg-shaped soaking tub, plus a generous walk-in closet. A good-sized second bedroom and a modern full bathroom complete the main level. Downstairs, the lower level is bright, wide open, and ready for your finishing vision-complete with a large cold cellar and a rough-in for a third bathroom. Outside, the beautifully landscaped lot offers a fully fenced, private backyard with two gates, a spacious wood deck off the kitchen/dining area, and an inviting patio-perfect for alfresco dining, entertaining, or unwinding at the end of the day. Located in a highly desirable neighbourhood, close to amenities, the beach, and the charming shops and restaurants of Ridgeway, this home truly ticks all the boxes. It's all here - style, space, location, and the lifestyle you've been waiting for. Don't wait! (id:50886)
Royal LePage NRC Realty
85 Pine Street S
Thorold, Ontario
Welcome to 85 Pine St S, Thorold, a truly unique property packed with character, versatility, and bonus features you won't find anywhere else at this price point. This home offers two enclosed porches, each with their own exterior access; perfect for extra flex space, a mudroom setup, or a quiet morning coffee spot. You'll also love the large, wide and long concrete driveway, giving plenty of parking space before you even reach the garage. And speaking of the garage, the real showstopper, is the oversized double wide garage with a heated, finished loft, 60 amps own's electrical panel. Whether you need a workshop for cars, motorcycles, four-wheelers, lawn equipment, or you prefer a creative studio, home office, gym, hobby room, or an incredible man/lady cave, this space can do it all. The gated driveway with automatic opener adds extra convenience and privacy. The fencing is built with solid Eastern cedar tree posts that have been waterproofed, wrapped, and set in a strong concrete foundation, offering exceptional strength, natural beauty, and long-term durability. Inside, you'll find several updates including a modernized kitchen with granite counters, main-level laundry, and a renovated main-floor bathroom, updated floorings, pot lights. There is central vacuum system. New Circle Reverse Osmosis. No rentals. Enjoy the covered porch at the back and the patio area, perfect for relaxing, sipping coffee, or unwinding after a long day. The layout, character, and added features make this one stand out from anything else on the market. Situated near the Welland Canal Trail, Sullivan Park, and Battle of Beaverdams Park, with quick access to Hwy 58 and just a 6-minute drive to the Pen Centre. This unique property is a dream for garage enthusiasts! If you've been looking for a property with lifestyle, function, and one-of-a-kind spaces you can't recreate, this is the one. Don't wait to book your showing. (id:50886)
Royal LePage NRC Realty
110 Laurel Private
North Grenville, Ontario
Welcome to the Nexus, a brand-new 3-bedroom, 2.5-bathroom townhome in the vibrant Oxford Village community of Kemptville. Situated in Phase 4 of this thriving area, residents enjoy the convenience of nearby shopping, excellent schools, lush parks, and superb access to outdoor recreational activities - PLUS, enjoy the added advantage of no road fees for the first TWO years. As you step onto the quaint front porch, you're greeted by a foyer equipped with a closet and powder room. The main level exudes elegance with its 9-foot ceilings and hardwood flooring throughout. As you continue down the hallway, you'll find easy access to the garage. The open-concept great room seamlessly flows into a beautiful kitchen, which boasts ample counter space, quartz countertops, and a ceramic backsplash, making it perfect for gatherings. Adjacent to the kitchen, the flex space serves as an ideal formal dining area. Upstairs, discover a conveniently located laundry room near a linen closet, a 3-piece bathroom, and all three bedrooms. Bedrooms two and three offer generous closet space, ensuring ample wardrobe storage, while the spacious primary bedroom serves as a perfect retreat, complete with a walk-in closet and a luxurious ensuite featuring a walk-in shower with a frameless glass bypass door. Downstairs, the finished basement adds additional living space and includes a 3-piece rough-in for a future bathroom. This home also features over $19,000 in structural upgrades, including air conditioning, a cold water line to the fridge, and oak railings in lieu of kneewalls from the main to the second level. With the reassurance of a 7-year Tarion Home Warranty, you can move in with peace of mind. Take advantage of the bonus upgrades offer to personalize your home even further. (id:50886)
Royal LePage Team Realty
112 Laurel Private
North Grenville, Ontario
Welcome to The Nova End, your new home sweet home, a charming 3-bedroom, 2.5-bathroom townhome nestled on a larger lot in Phase 4 of Oxford Village, Kemptville. This brand new, Energy Star certified end-unit townhome is situated in a vibrant community and boasts over $28,000 in upgraded structural and design options - PLUS, enjoy the added advantage of no road fees for the first TWO years. As you approach, a quaint front porch invites you into a warm and inviting foyer, complete with a closet and powder room. The main level features 9-foot ceilings and elegant hardwood flooring, leading you to a convenient mudroom with garage access and additional closet space. At the heart of the home lies a stunning chef's kitchen, equipped with upgraded quartz countertops and a stylish ceramic backsplash, perfect for entertaining guests, and cold water line for the fridge. Upstairs, you'll find a full bathroom, a linen closet, and a laundry room, along with three well-appointed bedrooms. The second and third bedrooms offer generous closet space, while the primary suite serves as a luxurious retreat with a walk-in closet and an ensuite bathroom featuring a walk-in shower with a glass bypass door. Oak railings replace traditional knee walls, adding a touch of sophistication to the design from the first to second floor. Enhancing the living space, the townhome also includes an upgraded, fully finished basement with a versatile recreation room and rough in for an additional bathroom. Central A/C ensures comfort year-round. Take advantage of the bonus upgrades offer to personalize your home even further. This property comes with a 7-year Tarion Home Warranty for added peace of mind. With excellent shopping, top-rated schools, lush parks, and a variety of outdoor recreational activities, Kemptville promises a vibrant and convenient lifestyle for its residents. (id:50886)
Royal LePage Team Realty
240 Garneau Street
Ottawa, Ontario
Steps from Beechwood Village and one block from Rockcliffe Park, this detached 2-storey sits in one of Ottawa's most desirable and walkable neighbourhoods. Bright main floor with open living and dining areas, updated kitchen, powder room, and a rear addition with laundry and mudroom. Upstairs offers 3 bedrooms, a full bath, and a versatile nook ideal for an office. Dry, functional basement with approx. 6 ft. ceiling height. Private fenced backyard with neighbours on only two sides plus space for a future garage. Extensive updates include roofs, furnace, A/C, windows, hardwood and ceramic floors, kitchen, baths, wiring and fixtures, cedar fencing, and landscaping. Zoned R4UA, offering strong long-term redevelopment potential. Currently rented for $2400/month to excellent month-to-month tenants who wish to stay, making this a great option for investors, developers, or future owner-occupiers seeking a turn-key home in a prime location. (id:50886)
Royal LePage Team Realty
639 County Rd 4
Douro-Dummer, Ontario
Available to the market for the first time in over 100 years, this remarkable 40+ acre homestead offers a blend of history, natural beauty, and agricultural potential. Conveniently located on a hard top road just minutes from Peterborough, the property features a serene pond, lush mixed forests, sweeping open pastures, and fertile land ready for farming or hobby agriculture. The original farmhouse, still stands, accompanied by a collection of authentic farm outbuildings including a small barn dating back to the 1850's. Whether you're seeking a private rural retreat, or a legacy property to restore and cherish, this one of a kind offering is rich with character and possibility. (id:50886)
Royal LePage Frank Real Estate
Royal Heritage Realty Ltd.
110 Meyers Creek Road
Quinte West, Ontario
Welcome to 110 Meyers Creek Road, a beautifully maintained bungalow nestled on just over an acre of peaceful countryside in Quinte West. Offering the perfect blend of space, comfort, and charm, this home is ideal for families, retirees, or anyone seeking the tranquility of rural living with the convenience of nearby amenities. Set on a spacious lot surrounded by mature trees, this classic brick bungalow offers over 2,200 sq. ft. of finished living space across two levels. The main floor features a bright and inviting layout, highlighted by a spacious living room with a stunning brick fireplace that adds warmth and character. The kitchen provides the perfect setting for family meals and entertaining, and flows seamlessly into the adjacent dining area that features convenient access to the backyard. Three comfortable bedrooms and a well-appointed 3-piece bathroom complete the main level, offering functionality and comfort for everyday living. Downstairs, the fully finished basement expands the living space, featuring a family room, a large recreation area, a 4-piece bathroom, and a laundry room. Outside, enjoy the best of country living with a private double driveway, attached garage, and a detached workshop/storage shed that's perfect for projects or additional storage. The expansive yard offers endless possibilities for gardening, play, or simply relaxing in the fresh air surrounded by nature. Ideally located, this property provides easy access to schools, shopping, parks, and all local amenities while maintaining a quiet, rural feel. This is your opportunity to own a spacious and beautifully cared-for home in one of Quinte West's most desirable countryside settings - 110 Meyers Creek Road is ready to welcome its next chapter! (id:50886)
Exp Realty
Main - 543 Glendene Crescent
Waterloo, Ontario
Welcome to 543 Glendene Crescent - a meticulously maintained gem that effortlessly combines timeless charm with modern updates. This inviting three-bedroom, two-bathroom brick bungalow demands your immediate attention, showcasing a perfect blend of functionality and style. Step inside to discover a wealth of contemporary upgrades, including new windows (2012), doors, roof, and aluminum soffits and fascia, ensuring both aesthetic appeal and structural integrity. The living room and hallway boast wide plank oak hardwood, adding warmth and character to the home. The eat-in kitchen is a culinary delight with extensive oak cabinetry, providing ample storage space for all your kitchen essentials. LOCATED in the sought-after Lakeshore neighborhood in Waterloo. close to all amenities. students are welcome. (id:50886)
Homelife Today Realty Ltd.
1102 - 17 Zorra Street
Toronto, Ontario
Fantastic 1-bed, 1-bath, 1 Parking, 1 Locker, condo in the heart of Etobicoke perfect for first-time buyers, down sizers, or investors looking to get into the market! Offers An Open Concept Layout, Modern Kitchen W/Quartz Countertop, S/S Appliances, Floor To Ceiling Windows,Luxurious Finishes & Private Balcony. Enjoy your own private balcony for morning coffee or to unwind after a long day. Additional storage space is provided with a dedicated locker. Amenities Incl. 24Hr Concierge, Guest Suites, Gym,Party/Mtg Rm, Rooftop Deck/Garden, Indoor Pool With Hot Tub And Park For Kids And Pets Next Door! Located near major highways, public transit, shopping, and restaurants, with quick access to downtown, this condo offers both convenience and lifestyle. Move-in ready and designed for easy living an excellent opportunity in a vibrant community! (id:50886)
Master's Trust Realty Inc.
416a - 3660 Hurontario Street
Mississauga, Ontario
This single office space is graced with expansive windows, offering an unobstructed and captivating street view. Situated within a meticulously maintained, professionally owned, and managed 10-storey office building, this location finds itself strategically positioned in the heart of the bustling Mississauga City Centre area. The proximity to the renowned Square One Shopping Centre, as well as convenient access to Highways 403 and QEW, ensures both business efficiency and accessibility. Additionally, being near the city center gives a substantial SEO boost when users search for terms like "x in Mississauga" on Google. For your convenience, both underground and street-level parking options are at your disposal. Experience the perfect blend of functionality, convenience, and a vibrant city atmosphere in this exceptional office space. **EXTRAS** Bell Gigabit Fibe Internet Available for Only $25/Month (id:50886)
Advisors Realty

