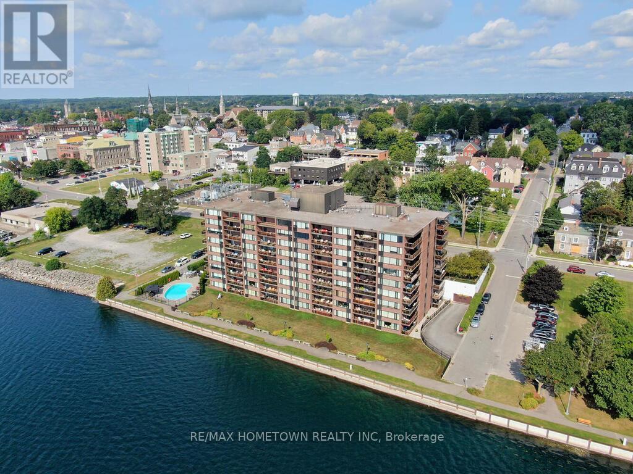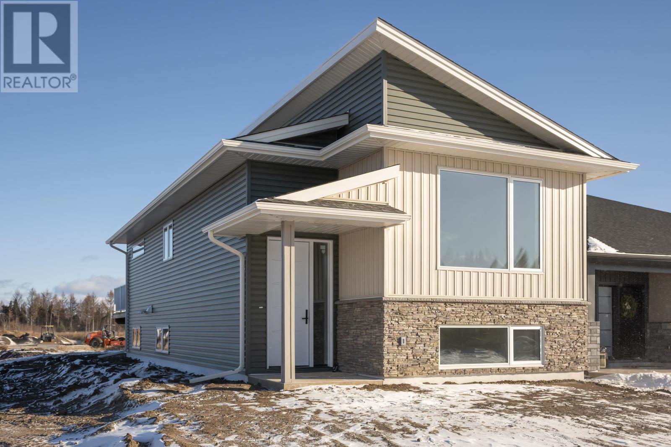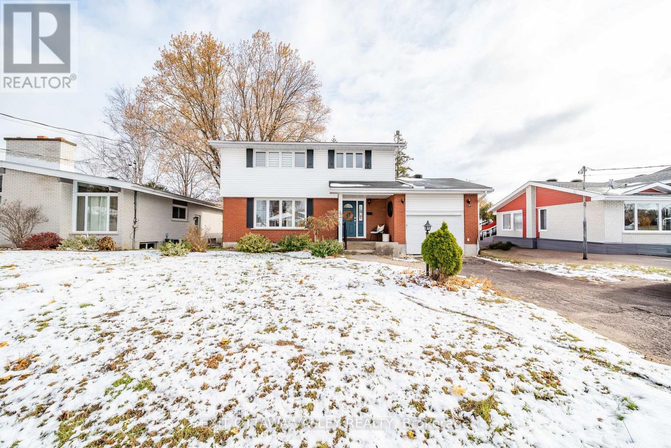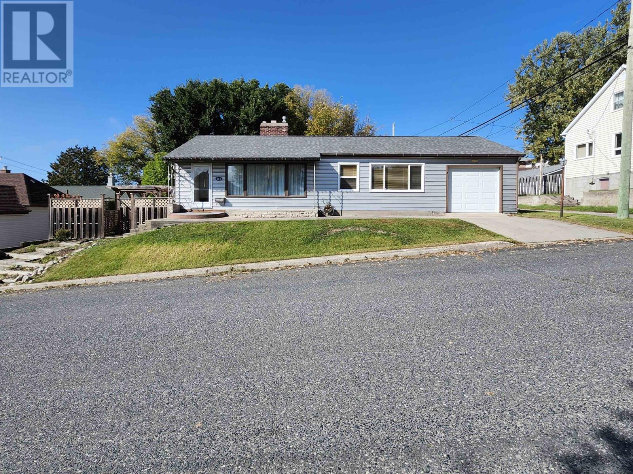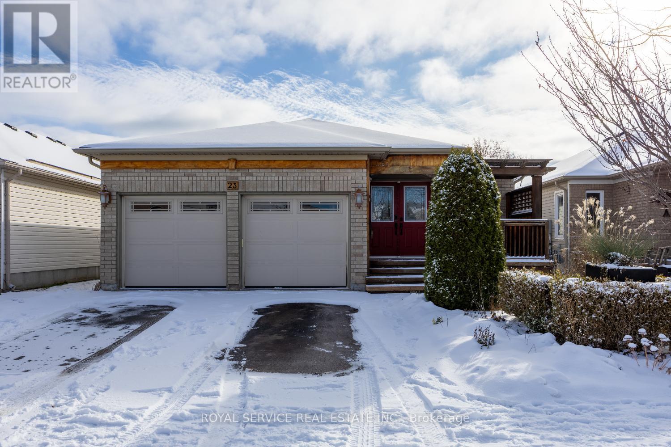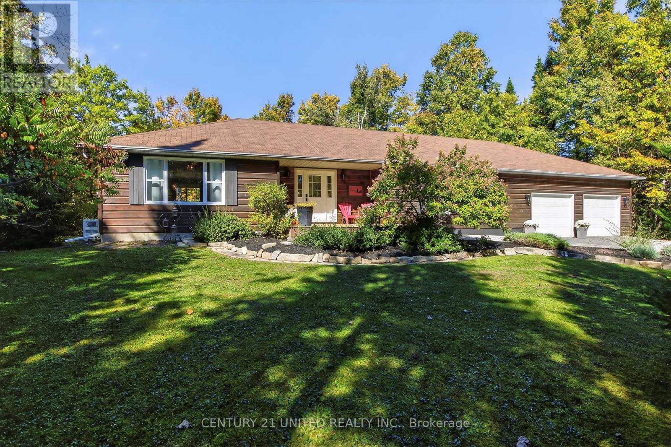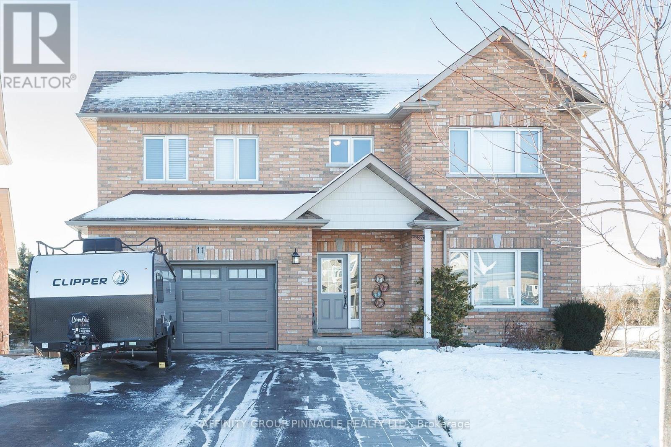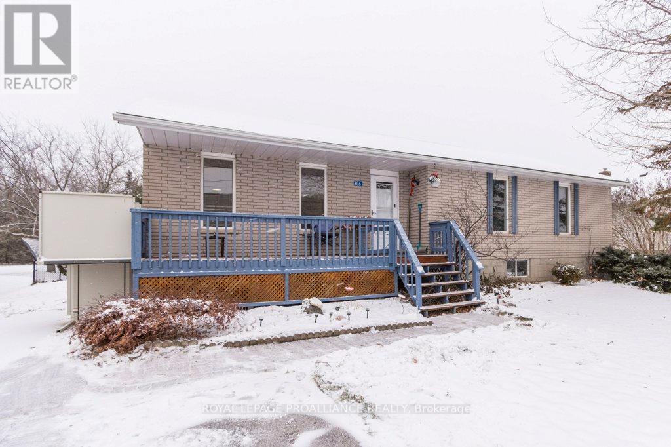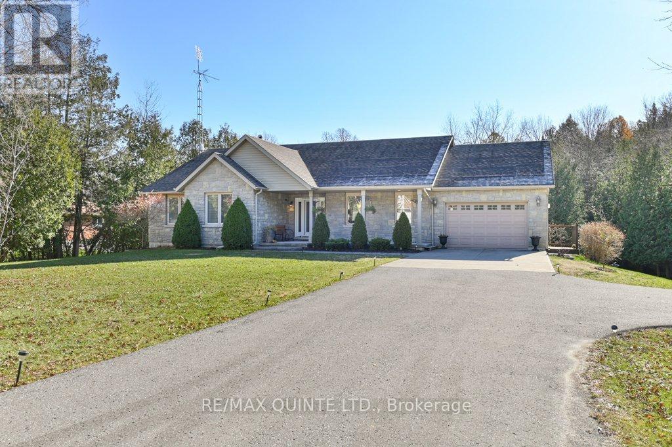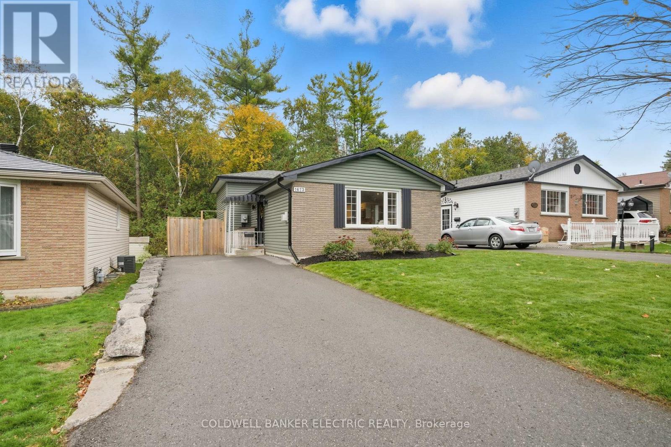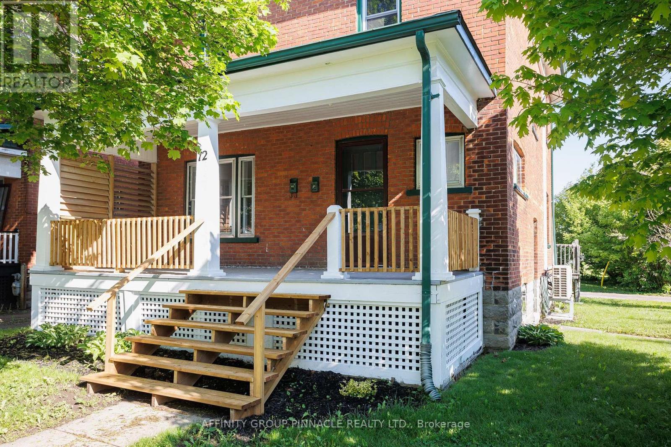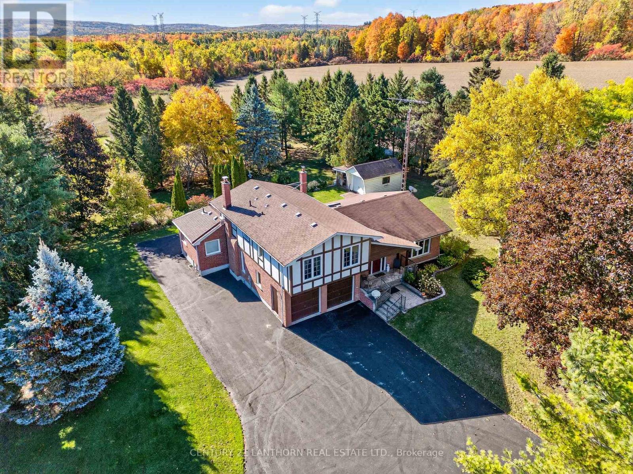211 - 55 Water Street E
Brockville, Ontario
Stunning 2-Bedroom Waterfront Condo in The Executive---Welcome to The Executive, one of the most sought-after condo residences, offering luxury waterfront living with spectacular views. This 1,100-square-foot condo combines comfort, convenience, and elegance in a prime location. Featuring two spacious bedrooms and two full bathrooms, including a 3-piece ensuite, this home is designed for effortless living. The large working eat-in kitchen has been updated with modern countertops and backsplash, with lots of cupboard and counter space for the cook in the family. The main living area is further enhanced with beautiful hardwood flooring, creating a warm and inviting atmosphere. Step outside to your private balcony, where you can enjoy the summer breeze while getting a front-row seat to fireworks. In the winter, soak in the magic of the Block House Christmas lights, perfectly synchronized to music--a truly special experience. Enjoy the convenience of in-unit laundry, underground parking, and access to an in-ground outdoor pool for summer relaxation. The Edgewood Room provides a fantastic space for family functions, while additional amenities include a pool table and a fully equipped exercise room for residents to enjoy. Located just a short walk to downtown restaurants and shopping, this condo offers an unbeatable lifestyle with easy access to everything you need. Don't miss this rare opportunity to own a water-facing condo in one of the city's most desirable buildings. Schedule your private viewing today! **EXTRAS** A certificate will be ordered once there is an accepted offer. Rooms have been virtually staged. (id:50886)
RE/MAX Hometown Realty Inc
202 Bruin Cres
Thunder Bay, Ontario
Brand New Luxury in Parkdale - Move into a masterpiece! This new, premium-built home in Parkdale offers over 1,000 sq. ft., 2+2 bedrooms, 2 full baths, fully finished top-to-bottom and backed by a Tarion Warranty. The open-concept main floor features a gourmet kitchen with stunning quartz countertops and soft-close doors. The primary bedroom includes a walk-in closet. The fully finished lower level is built on an ICF foundation and boasts impressive 9-foot ceilings, two extra bedrooms, full bathroom and a recreation room. Enjoy the lifestyle with a large back deck, 2 car driveway out front and immediate access to parks and walking paths. All appliances are included! (id:50886)
Royal LePage Lannon Realty
321 Patricia Avenue
Pembroke, Ontario
Welcome to this inviting 4-bedroom, 1.5-bathroom two-storey home located in one of Pembroke's most desirable, well-established neighbourhoods. Warm, welcoming, and designed for family living, this property blends classic charm with thoughtful modern updates. The spacious tiled foyer sets the tone, offering a bright and practical entrance with excellent storage options. Original hardwood flooring extends throughout both the main and second levels, adding character and timeless appeal. The large eat-in kitchen provides plenty of room for meal prep and gathering, while the separate dining area features a patio door that opens to the deck - perfect for summer barbecues and taking in the view of the fully fenced yard. Step outside to enjoy your own private retreat complete with a 12' x 24' above-ground oval salt water pool with gas heater (2021), and a relaxing Hydropool hot tub (2021) tucked beneath a gazebo for year-round relaxation. Extra deck boards will remain for future improvements, all Hampton Bay light fixtures throughout the home elevate the overall aesthetic, and the appliances will stay. Upstairs, four large comfortable bedrooms offer room for everyone, not to mention decent size closets! The main level includes an electric fireplace for added ambiance, while the lower-level recreation room showcases a beautiful fieldstone fireplace-stunning in appearance and currently used for decorative purposes only. Important updates include roof shingles replaced approximately 3 years ago and a forced-air natural gas furnace installed in 2019, providing peace of mind and energy efficiency. The attached garage adds convenience, while the interlock walkway, covered front entrance, and asphalt driveway enhance curb appeal. With brick and vinyl siding, this home is as durable as it is charming. Located close to schools, shopping, and amenities, this is an ideal choice for families seeking space, comfort, and a fantastic neighbourhood to call home. (id:50886)
Exit Ottawa Valley Realty
214 Sixth Ave
Kenora, Ontario
Set just a few blocks from downtown Kenora, numerous parks, and schools, this beautiful 1950-built home has been cared for with pride and it shows. Solidly constructed with quality materials and lovingly updated throughout the years, offering 1,040 sq. ft. on the main floor plus a fully developed basement. The home’s mid-century style comes through in details like birch hardwood floors, arched doorways, built-in cabinetry, and a striking slate wood-burning fireplace. The kitchen has been fully renovated with a modern, stylish design and features a gas cook top, wall mounted stove, maple cabinetry and porcelain tile that carry throughout the home. There are three bedrooms and two bathrooms, giving a practical layout for family living. Downstairs, a large rec room adds plenty of additional living space as well as laundry, a workshop area, and dedicated storage room. The heating system combines in-floor and ceiling radiant heat—efficient, comfortable, and reliable year-round. The property is complete with a single-car garage and a fully landscaped, fenced yard. Tiered decking and established gardens create a private outdoor setting that’s easy to enjoy and maintain. This is a fantastic home in a great location. (id:50886)
RE/MAX Northwest Realty Ltd.
23 Huffman Avenue
Port Hope, Ontario
Feast your eyes on this beautiful LARGE family home, nestled in one of the most desirable neighborhoods-just moments away from grocery shopping, parks, and quick access to the 401! Convenience? You got it! But hold on-because we're just getting started! On the main level, you're getting three-yes, THREE-spacious bedrooms, a bright and welcoming kitchen, a lovely dining room, a cozy living room, AND a bonus family room... PLUS laundry all on ONE LEVEL! That's right-no stairs needed! And we didn't forget comfort: you get a full bathroom, AND a full ensuite bathroom. Plenty of space for anyone-easy, breezy living! But WAIT-there's MORE! Head on down to the finished basement, where you'll find two additional bedrooms, another full bathroom, and a large second kitchen-perfect for guests, extended family, or that teenager who swears they're independent. AND it comes with a walkout to your own private, fenced yard! And check this out: the basement kitchen has a big window-so Gramma can keep an eye on the kids outside while Grampa kicks back in his OWN living room watching football in peace. Now that's luxury! This home is loaded with builder upgrades and was the largest model the builder offered in the entire community!So whether you're a multi-generational family needing room to breathe, or a first-time home buyer looking for an incredible opportunity...THIS... is the home you do NOT want to miss! (id:50886)
Royal Service Real Estate Inc.
5 Fire Route 46
Trent Lakes, Ontario
Welcome to country living at its finest just minutes from the turquoise waters of Sandy Lake! This beautifully renovated bungalow combines modern updates with the charm and tranquility of rural life. The heart of the home is a stunning new open-concept kitchen, featuring abundant cabinetry, a spacious island for gathering, and seamless flow into the living and dining areas. Step through sliding doors to a large deck overlooking a private, treed backyard the perfect backdrop for outdoor entertaining, morning coffee, or peaceful evenings surrounded by nature. The main level offers updated flooring throughout, a generous primary suite with ensuite, a spacious second bedroom, den, and an oversized laundry room for added convenience. The lower level has been recently partially finished with a welcoming family room, second kitchen, additional bedroom, den, and bathroom ideal for guests, extended family, or in-law potential. With half of the basement left unfinished, there's plenty of opportunity to tailor the space to your own needs. Whether you're dreaming of a permanent move to the country or a peaceful retreat close to Buckhorns amenities, this home delivers. Imagine weekends exploring the Kawartha's, afternoons on the lake, and evenings by the fire your new lifestyle awaits! (id:50886)
Century 21 United Realty Inc.
11 Moynes Court
Kawartha Lakes, Ontario
Welcome to 11 Moynes Court-a beautiful brick family home built in 2016, offering 2+1 bedrooms and 3 bathrooms in a bright, open-concept layout. Featuring hardwood and ceramic flooring, this home includes a spacious eat-in kitchen with quartz countertops and a walkout to the upper deck overlooking the Scugog River-perfect for relaxing or entertaining. Enjoy convenient main-floor laundry and direct access to the attached garage. A beautiful hardwood staircase leads to the upper level, which features comfortable bedroom space. The fully finished walkout basement adds excellent extra living area with a large family room, a third bedroom, a third bathroom, a walkout to the lower deck, and excellent in-law suite potential. Located just steps from the Kawartha Rail Trail, this home also includes a new roof, garage door, and eavestroughs (2024). Move-in ready and set in a serene, family-friendly location! (id:50886)
Affinity Group Pinnacle Realty Ltd.
306 South Trent Street
Quinte West, Ontario
This inviting 3 bedroom bungalow offers the rare opportunity to enjoy beautiful water views every single day without the waterfront price tag. Step onto the charming front deck and take in the peaceful scenery. Whether it's your morning coffee or a quiet evening unwind, the calming view of the water is truly something special to appreciate. The deck also features a convenient outdoor elevator, adding an extra level of accessibility and ease for anyone who may benefit from step-free entry. Inside, the main floor features three comfortable bedrooms and a bright, functional bathroom. The lower level includes a fourth bedroom and a second bathroom. The remaining basement space provides exciting potential, with an open area ideal for creating a future rec room, plus an additional bonus room that could be transformed into a home office, gym, playroom, or hobby space. These areas give you the freedom to expand your living space exactly the way you imagine it. But the real magic is found in the backyard. Set on a deep, private lot, this outdoor space is designed for anyone who loves nature, gardening, or simply spending time outside. The yard features a deck surrounding the above-ground pool, a patio area, and plenty of space to relax or entertain. For garden enthusiasts, you'll appreciate the strawberry patch, raspberry bushes, and multiple garden areas that offer fresh, homegrown enjoyment throughout the season. Mature trees add shade and character, while three sheds provide excellent storage or workspace options. From peaceful water views at the front to a backyard full of possibility and charm, this property delivers a lifestyle that's hard to find. If you're looking for comfort, nature, accessibility, and room to grow, this is a home you won't want to miss. (id:50886)
Royal LePage Proalliance Realty
16845 Telephone Road
Quinte West, Ontario
Seeking an immaculate 1780+ sq ft 3 bedroom, 3 bath bungalow on a 1.75 acre peaceful, and private rural lot? Look no further. From the curb this beautiful property says welcome home. Designed for family function and entertaining alike, inside and out. Vaulted ceilings through the living room, dining and kitchen enhance the aesthetic. Living room with hardwood floors and large window. Oversized kitchen is open to dining area, showcasing an abundance of cabinetry, counter space for food prep, double sinks, breakfast bar and wine nook. Retreat to the adjoining sunroom room anytime of the year. Elevated 23'x12' deck gives full reign for the grill master with plenty of space to relax and enjoy south facing views. Primary bedroom features hardwood flooring, vaulted ceiling, 2 closets, private 3pc ensuite. 2 additional bedrooms with hardwood flooring, a 4pc bath, a 2 pc bath and laundry all on the main level. Partially finished lower level awaits your creativity for final touches (potential for future in-law suite). Walk out to covered patio. Bonus workshop with its own separate entrance. A peaceful retreat in your future back yard with a picturesque footbridge framing a meandering creek to revel in. Fire pit for s'mores. Plenty of room for family to run and play. Bonus 13'6" x 20'6" outbuilding can easily accommodate a vehicle, and 15' x 11'6" additional storage for all the toys! Centrally located between Trenton and Brighton with easy access to Hwy 401. Pride of ownership throughout. (id:50886)
RE/MAX Quinte Ltd.
1673 Redwood Drive
Peterborough, Ontario
Welcome to 1673 Redwood Drive - a bright and inviting west-end home that backs onto peaceful green space. This charming backsplit offers 2+1 bedrooms, an updated 4 piece bath, and a cozy living room with a corner gas fireplace. The eat-in kitchen is perfect for casual meals and connects beautifully to the main living area. Step outside to your private, fenced yard - complete with flagstone patio that's ideal for morning coffee, family BBQs, or simply relaxing in nature. Easy to maintain and move-in ready, this home is a wonderful fit for first time buyers or small families looking for comfort and convenience in a sought-after neighbourhood. (id:50886)
Coldwell Banker Electric Realty
72 Melbourne Street W
Kawartha Lakes, Ontario
Beautiful brick 2 1/2 storey Duplex in the heart of Lindsay. A private covered porch welcomes you into the foyer set up for private shared living space. The main floor apartment features two large rooms to utilize as you see fit. Dine in style kitchen with family entrance and 4pc bathroom adjacent. Continuing to the second floor apartment, a functional layout with 2 bedrooms and an office with potential to be a third bedroom. An eat-in kitchenette with walkout to a small deck. Finally a finished attic tops it all off. Great for storage, child's play area, office or another bedroom. Come and see this property and let its potential be realized. (id:50886)
Affinity Group Pinnacle Realty Ltd.
845 County 27 Road
Brighton, Ontario
Discover the charm of this beautifully maintained Tudor-style estate, nestled on 126 acres of serene countryside. From the moment you arrive, the long, picturesque driveway and manicured lawn set the tone for a property that is both stately and welcoming. Inside, this spacious home features 3 bedrooms and 4 bathrooms, including a newly renovated main-floor 3pc bathroom with heated floors located conveniently off the office. Warm, inviting living spaces are anchored by a classic wood-burning fireplace, perfect for cozy evenings at home. The land itself is a true highlight-126 acres offering the ideal blend of farmland, open pasture, and mature wooded areas. Trails wind throughout, offering endless opportunities for hunting, four-wheeling, hiking, or peaceful nature walks. For those who love space for projects, equipment, or recreation, the property features a large shop/outbuilding perfect for all your toys, tools, and hobbies. A second outbuilding with a lean-to provides convenient space for lawn care equipment and additional storage. Enjoy quiet mornings and relaxing evenings on the back deck, designed with entertaining in mind and overlooking the expansive grounds. This exceptional property offers the perfect blend of elegance, privacy, and outdoor adventure, a rare opportunity to own an estate that truly has it all. (id:50886)
Century 21 Lanthorn Real Estate Ltd.

