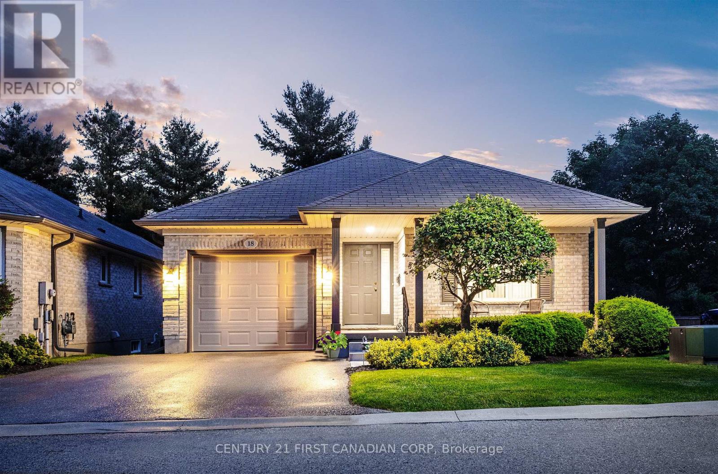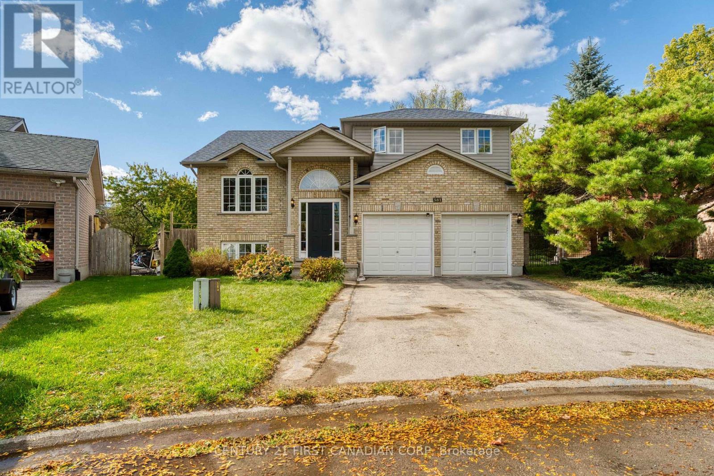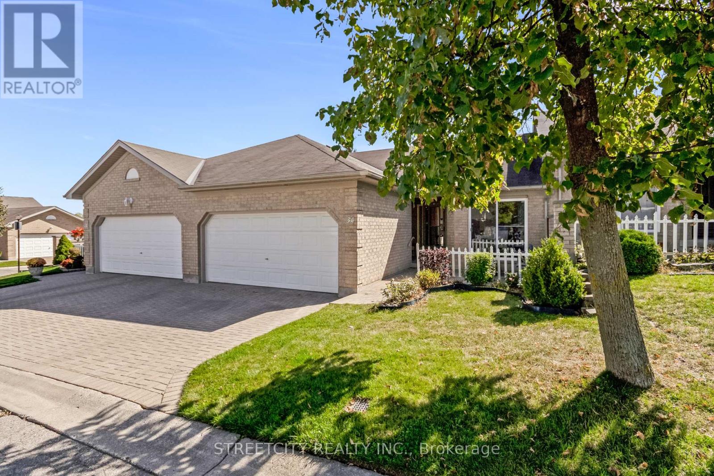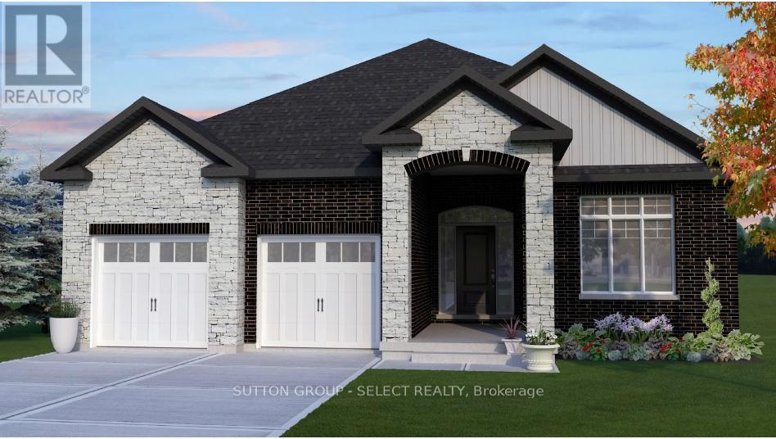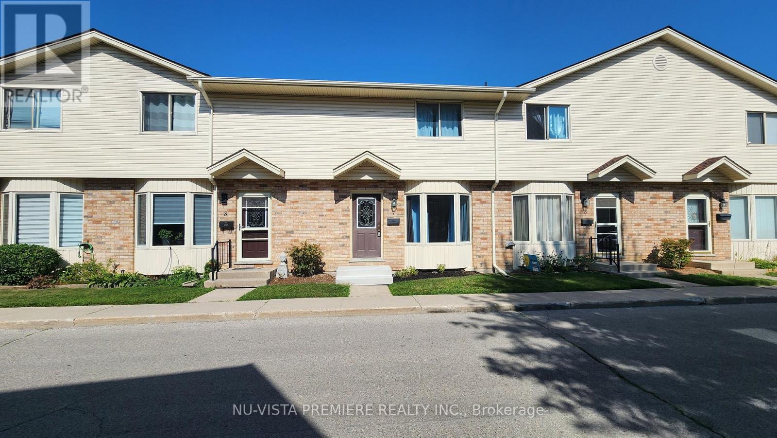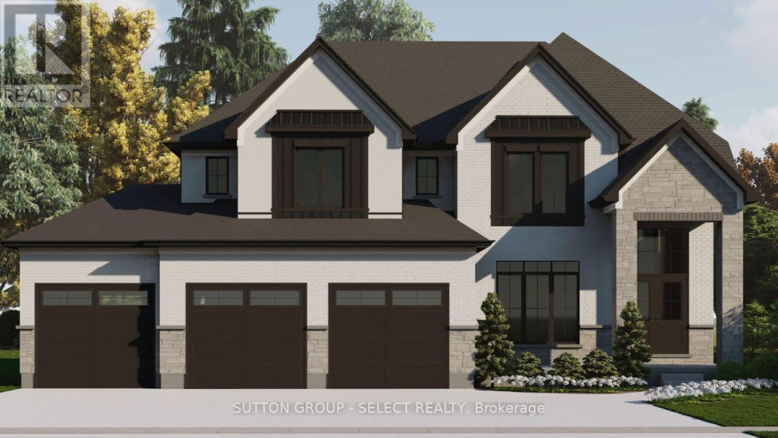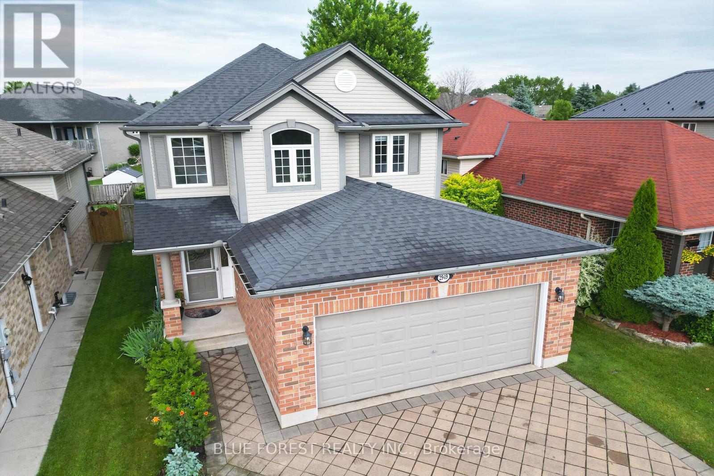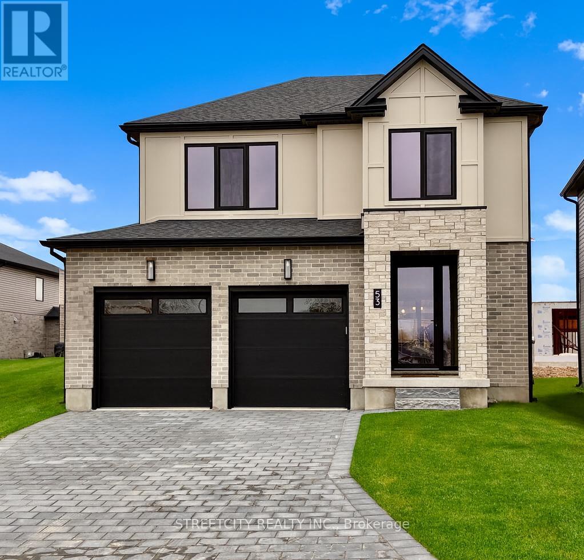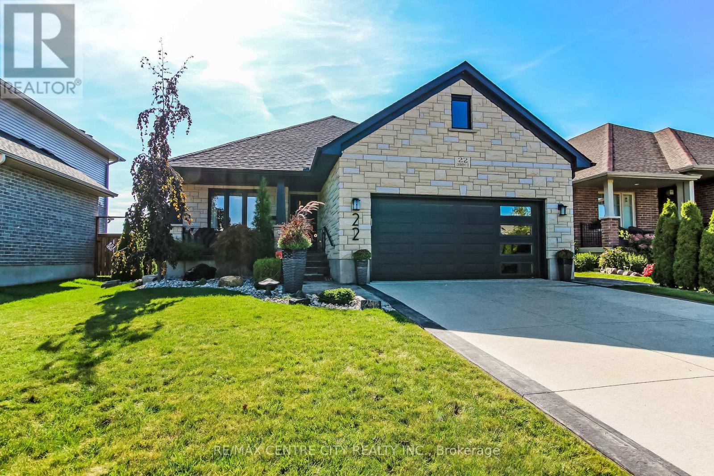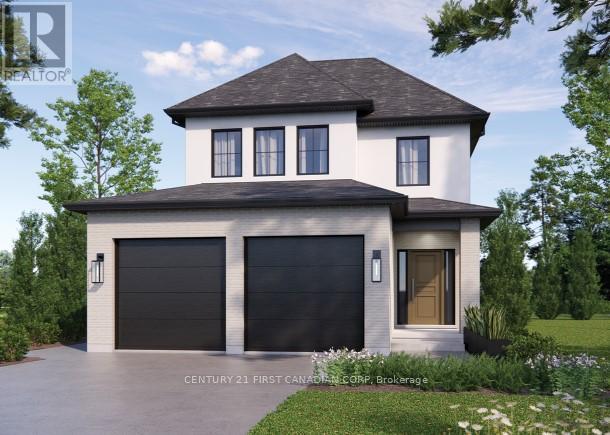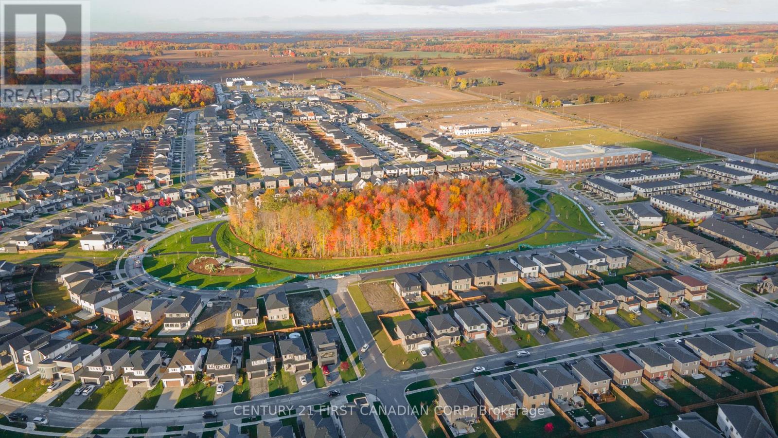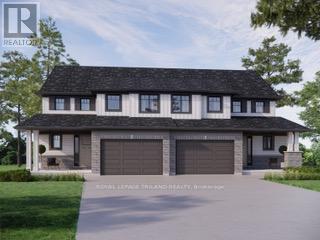18 - 20 Windemere Place
St. Thomas, Ontario
Welcome to this immaculate, fully finished 2+1 bedroom, 2.5 bath corner-lot condo located in the highly desirable Windemere Place community. Perfectly positioned near guest parking, this home combines comfort, space, and convenience. Step onto the charming front porch and into a bright, airy main level featuring vaulted ceilings and an abundance of natural light. The spacious great room is ideal for entertaining or relaxing with family. You'll love the large kitchen, complete with patio doors that open to a private deckperfect for morning coffee or evening BBQs. The main floor master suite includes a private ensuite, and the main floor laundry adds to the home's convenience. Downstairs, enjoy a generous recreation room with cozy gas fireplace, a third bedroom with a walk-in closet, and a full 3-piece bath. There's also ample storage space or potential for a workshop or hobby area. Additional highlights include a double driveway with single attached garage, low-maintenance living, and proximity to shopping, parks, and quick access to the 401 & London. The condo fees include lawn care, snow removal to the front door, shingle replacement, exterior brick work if needed, driveway and front step maintenance. Appliances included (Fridge 2022, Dishwasher 2022, Stove 2024, Microwave 2022, Washing Machine 2024, and A/C replaced 2022) (id:50886)
Century 21 First Canadian Corp
581 Forest Creek Place
London East, Ontario
Welcome to this stunning raised ranch with 3 levels, perfectly situated on a picturesque ravine lot backing onto the forest and the Thames River. This spacious home offers 3+3 bedrooms, 2 full bathrooms, and 2 kitchens, making it ideal for families, multi-generational living, or an income opportunity. Inside, you'll be impressed by the soaring 13-foot cathedral ceiling in the great room, complemented by beautiful hardwood and ceramic tile flooring throughout. The bright and fully finished lookout basement adds even more living space, with large windows that bring in plenty of natural light. Enjoy a higher raised deck overlooking a beautiful, private backyard surrounded by lush green trees, perfect for relaxing or entertaining in a serene natural setting. Nestled on one of North London's most sought-after cul-de-sacs, this home is in move-in-ready condition and just a short commute to Western University (UWO) and Fanshawe College. Walkable distance to the park. Roof (2018); Hot Water Tank (2019). Book your showing today! (id:50886)
Century 21 First Canadian Corp
34 - 861 Shelborne Street
London South, Ontario
Effortless Luxury in South River Estates! Discover refined living in this beautifully maintained 2-bedroom, 3-bath bungalow townhome, perfectly situated in a coveted South London community. Designed for stylish main-floor living, this residence welcomes you with a charming covered porch and private court yard ideal for morning coffee or evening relaxation. Inside, soaring cathedral ceilings, gleaming hardwood floors, and a warm gas fireplace create an inviting, upscale atmosphere. The spacious primary suite easily accommodates a king bed and features dual closets and a private ensuite. The freshly updated main bath (2025) showcases new tile and flooring, while a conveniently placed laundry closet adds everyday ease. The fully finished lower level impresses with a huge family room with a second fireplace, an oversized den/office, a third full bath, and generous storage perfect for entertaining or guests. Enjoy a double garage, interlocking brick driveway, and low condo fees that cover exterior maintenance, lawn care, and snow removal. Recent updates include new roofs, eavestroughs and rebricked driveways to come. A perfect blend of elegance, comfort, and care-free living awaits! (id:50886)
Streetcity Realty Inc.
Lot 29 Royal Crescent
Southwold, Ontario
To Be Built The New Haven by Vara Homes | $869,900. Welcome to the New Haven, a stunning bungalow design by Vara Homes, perfectly situated on a desirable corner lot in beautiful Talbotville Meadows. Priced at $869,900, this to-be-built home offers exceptional quality, thoughtful design, and the opportunity to make it truly your own.Featuring 3 spacious bedrooms and 2 full bathrooms, this home is designed for comfort and convenience on one level. The primary suite is a true retreat, complete with a walk-in closet and a luxurious 5-piece ensuite where you can unwind in style.The open-concept main living space seamlessly blends the kitchen, dining, and great roomperfect for entertaining guests or enjoying everyday family life. With high-end finishes throughout, and the ability to choose your own selections, you can personalize the home to reflect your unique style.As an added bonus, eligible first-time home buyers may qualify for the new GST rebate, reducing the effective purchase price and making this an incredible opportunity for brand-new construction.Located in the highly sought-after community of Talbotville, youll love the peaceful setting while being just minutes from London, St. Thomas, Highway 401, and Port Stanley Beach.Dont miss your chance to build the home youve been waiting for. Contact today for more details! Visit our Model Home at 50 Royal Crescent, open Sat & Sun from 1-3 PM. (id:50886)
Sutton Group - Select Realty
7 - 40 Burslem Street
London East, Ontario
Welcome to Unit 7 at 40 Burslem Street. Ideal for investors or first-time buyers. The main floor features a bright living and dining area, a functional kitchen, and a 2-piece bath. Upstairs offers three bedrooms and a full 4-piece bath, while the finished lower level has a cozy family room with fireplace. You're just a 2-minute walk to a bus stop for Route 2, with Routes 7 and 10 also within about 8-10 minutes, making it easy to get downtown, to malls, or across the city. Located near restaurants, cafés, fitness centers, and grocery stores, this home is move-in ready or perfect for your rental portfolio. Book your private showing today as this one will not last!! (id:50886)
Nu-Vista Pinnacle Realty Brokerage Inc
Lot 5 Royal Crescent
Southwold, Ontario
To Be Built The Greenwich 2 by Vara Homes | One-of-a-Kind Ravine Lot.Welcome to the larger than life, Greenwich 2 model by Vara Homes, set on a truly one-of-a-kind ravine lot offering unmatched views and incredible privacy. This impressive home combines luxury, functionality, and thoughtful design, perfect for modern family living.With 4 spacious bedrooms, every member of the family enjoys their own private retreat. The primary suite is a showstopper, complete with a dressing room and a spa-like 6-piece ensuite featuring a water closet as well as his and her sinks. Each additional bedroom has its own attached ensuite, ensuring comfort and privacy for all. Upstairs, the landing and hallway are larger than most, adding an airy, open feel to the second level.The main floor is designed for both living and entertaining, boasting a dream-worthy butlers pantry, a mudroom with built-ins and abundant storage directly off the garage, and a chefs kitchen with an oversized island and full-height cabinetry. Best of all, you can choose your own finishes to make the space uniquely yours.In the heart of the home, the oversized great room features Vara Homes signature fireplace wall and expansive windows framing breathtaking ravine views. The dining area offers a seamless walkout to a covered deck, perfect for enjoying the outdoors in every season.Nestled in the sought-after community of Talbotville Meadows, this home combines serene surroundings with unbeatable convenience just minutes from London, St. Thomas, Port Stanley Beach, and Highway 401.Dont miss your chance to own this exceptional home on a rare ravine lot. Talbotville is the place to live! Visit our Model Home at 50 Royal Crescent, open Sat & Sun from 1-3 PM. (id:50886)
Sutton Group - Select Realty
2949 Meadowgate Boulevard
London South, Ontario
Welcome to this beautifully upgraded 3-bedroom, 2.5-bath home with nearly 1,800 sq ft of finished living space. The upper-level bathrooms feature modern quartz countertops, while the kitchen is complete with sleek black stainless steel appliances. Gather around the cozy gas fireplace, or step outside to enjoy evenings on the deck with a gas BBQ hookup and a 5-person hot tub. The fully finished basement offers brand-new carpet and fresh paint, perfect for extra living space. Additional updates include flooring throughout (2019), central air (2024), and a recently inspected furnace (2024), giving you both style and peace of mind. (id:50886)
Blue Forest Realty Inc.
53 Lucas Road
St. Thomas, Ontario
BUY NOW AND RECEIVE $35,000.00 OFF (inclusive of HST)! Apply it to ANY model, spec home, or to upgrades on any To-Be-Built homes. Offer valid until March 31, 2026.Welcome to your dream home in the heart of St Thomas, a charming small city with big city amenities! This Traditional masterpiece Model Home offers the perfect blend of contemporary design and convenience, providing an exceptional living experience. Step into luxury as you explore the features of this immaculate model home which is now offered for sale. The Ridgewood model serves as a testament to the versatility and luxury that awaits you. Open Concept and carpet free Living: Enter the spacious foyer and be greeted by an abundance of natural light and 9ft ceilings (on the main floor) flowing through the open-concept living spaces. The seamless flow from the living room to the dining and kitchen area creates a welcoming atmosphere for both relaxation and entertaining. The gourmet kitchen is a culinary delight, with quartz countertops, tiled backsplash and stylish centre island. Ample cabinet space with a walk in Pantry cabinet makes this kitchen both functional and beautiful. Retreat to the indulgent master suite, featuring a generously sized bedroom, a walk-in closet, and a spa-like ensuite bathroom. The basement offers a blank canvas for development potential with a roughed in bath, large egress windows and a Separate side door entrance. Several well appointed builder upgrades included. Book your private showing soon before this one gets away. (id:50886)
Streetcity Realty Inc.
22 Oakmont Street
St. Thomas, Ontario
This beautiful bungalow located in Shaw Valley is sure to impress. From the moment you see the home you will find that pride of ownership is evident throughout and no expenses has been spared. Starting from the curb you will find a stone exterior with custom wrought iron railings, professional landscaping, concrete laneway with parking for 4 and a heated double attached garage with basement access. Entering the home you will find a welcoming foyer with views through the home. Off to the side is the guest bedroom, a custom full bathroom, and laundry room with access to the garage. The main living space at the back of the home is ideal for day to day living with a thoughtful layout consisting of a perfect sized dining room, large kitchen with cherry cabinets, walnut hardwood floors, live edge quartz countertops, oversized island, corner pantry and SS appliances. The breakfast nook has a serving hutch with a bar fridge and access to the patio. The bright living room has views of the backyard and green space with a gas fireplace as the focal point. Finishing off the main floor is the primary bedroom that offers ample space, tray ceilings, an ensuite with shower and a walk-in closet. The lower level continues to impress with potential for an in-law suite, a family room big enough for two entertaining areas, large egress windows in every room, a third bedroom with the potential to add a fourth bedroom, full bathroom with walk-in shower and a custom vanity. The backyard is an entertainers dream with a stamped patio spanning the back of the home with a canopy, outdoor cooking area, mature landscaping, a walkway to the shed and the side of the home and west facing views of the green space and park. (id:50886)
RE/MAX Centre City Realty Inc.
1374 Shields Place
London North, Ontario
TO BE BUILT: Welcome to the Final Phase of Foxfield North by Rockmount Homes! Discover the opportunity to build your dream home in Foxfield North, one of London's most sought-after neighborhoods. This exclusive final phase offers 14 extraordinary lots on Shields Place & Heardcreek Trail, including standard, lookout, and walkout options, with many backing onto lush green space and a creek for added privacy and tranquility. Located in the desirable northwest end, Foxfield North provides seamless access to major shopping centers, restaurants, and arterial roads, ensuring effortless travel across the city. Families will appreciate placement within the new Northwest Public School and St. Gabriel Catholic Primary School zones. With Rockmount Homes, enjoy the flexibility of customizable floor plans, deposit structures, and closing timelines to fit your needs. Enjoy luxury finishes as part of the standard price, such as poplar stained stairs and railings with metal spindles, tiled showers, and cabinet upgrade allowances, offering elegance and comfort in every detail. Visit Our Model Home on Shields Place to experience the quality firsthand. Contact the listing agent today for more details and secure your lot before they're gone! (id:50886)
Century 21 First Canadian Corp
2114 Saddlerock Avenue W
London North, Ontario
Customize Your Brand New Dream Home in Foxfield North! This stunning 4-bedroom, 2,480 sq. ft. detached home is to be built, offering you a glimpse into the possibilities for this beautiful lot and neighbourhood. From the moment you arrive, you'll be impressed by the unique location close to the newly built Northwest Public Elementary School and new park. A front balcony overlooks the treed lot across the road, creating a striking exterior with the combination of masonry, stucco, and black-framed windows for unbeatable curb appeal. Nestled into a quiet, almost complete part of the neighbourhood, this home provides the perfect balance of elegance and comfort. Step inside to an expansive open-concept main floor, perfect for entertaining. The chef-inspired kitchen overlooks the living and dining areas and features custom cabinetry, quartz countertops, and a spacious island with breakfast bar. Oversized windows and patio doors flood the space with natural light. Upstairs, you'll find four generous bedrooms, including a luxurious principal suite with a walk-in closet and spa-like ensuite featuring double sinks and a glass-enclosed curb-less shower. A second-floor laundry room with sink adds extra functionality for busy households. This area offers easy access to top-rated schools, parks, shopping, restaurants, and all the amenities Hyde Park has to offer. Now is your chance to build your dream home! (id:50886)
Century 21 First Canadian Corp
67 Harrow Lane
St. Thomas, Ontario
Welcome to the Elmwood model located in Harvest Run. This Doug Tarry built, fully finished 2-storey semi detached is the perfect starter home. A Kitchen, Dining Area, Great Room & Powder Room occupy the main level. The second level features 3 spacious Bedrooms including the Primary Bedroom (complete with 3pc Ensuite & Walk-in Closet) as well as a 4pc main Bathroom. The lower level is complete with a 4th Bedroom, cozy Rec Room, 4pc Bathroom, Laundry hookups & Laundry tub. Notable Features: Luxury Vinyl Plank & Carpet Flooring, Tiled Backsplash & Quartz countertops in Kitchen, Covered Front Porch & Attached 1.5 Car Garage. This High Performance Doug Tarry Home is both Energy Star & Net Zero Ready. A fantastic location with walking trails & park. Doug Tarry is making it even easier to own your home! Reach out for more information regarding HOME BUYER'S PROMOTIONS!!! All that is left to do is move in, get comfortable & enjoy. Welcome Home! (id:50886)
Royal LePage Triland Realty

