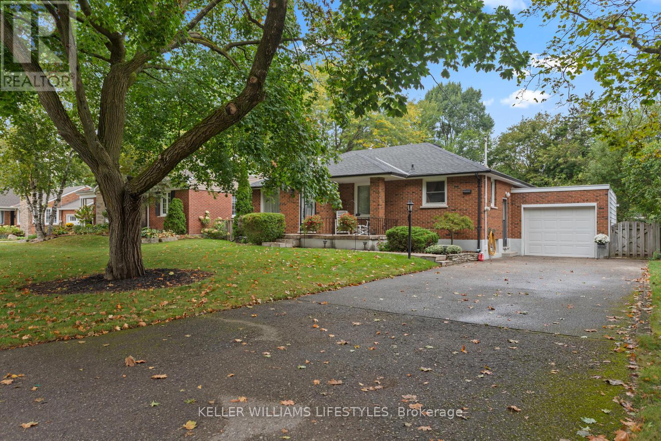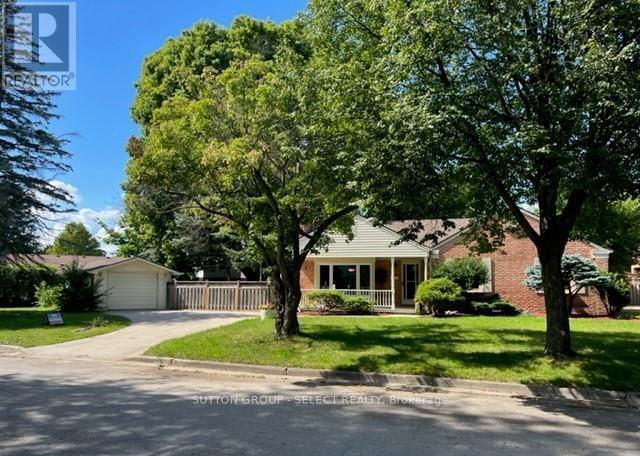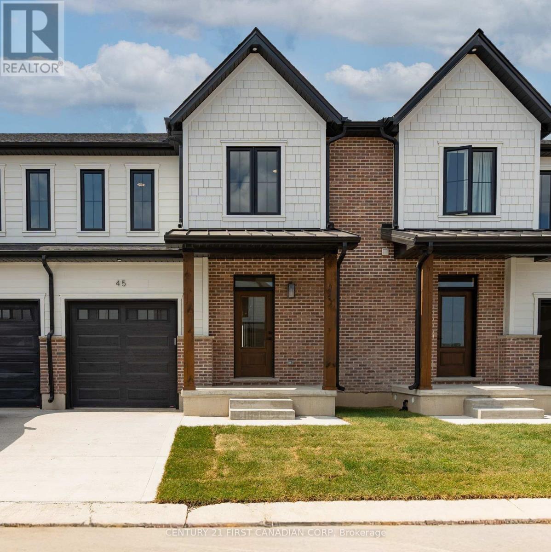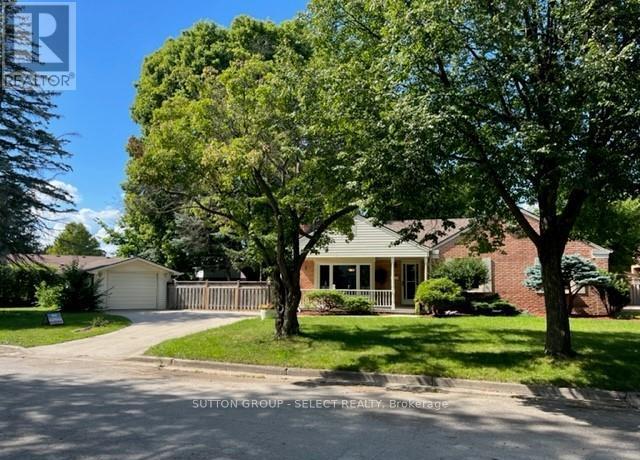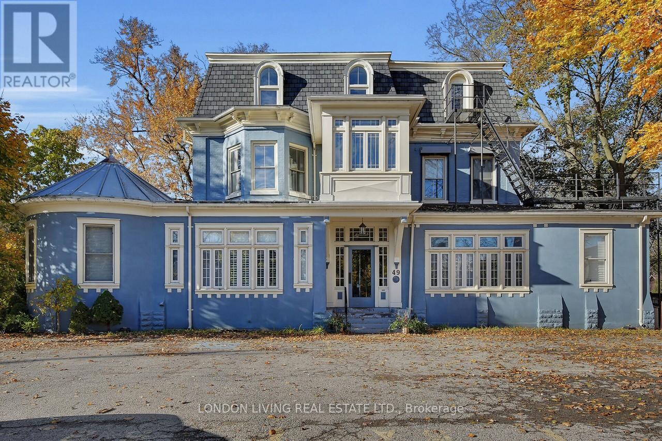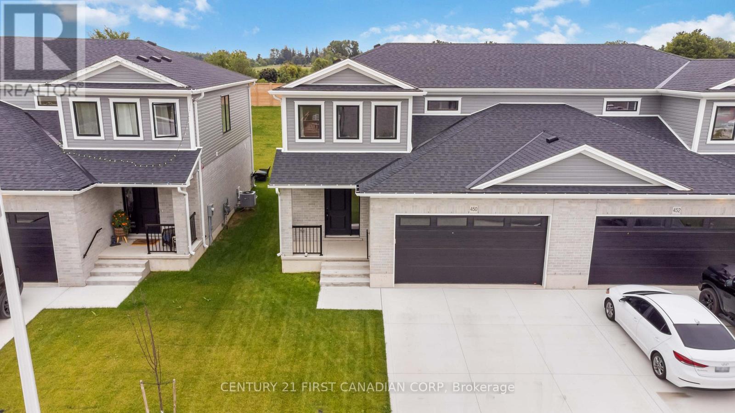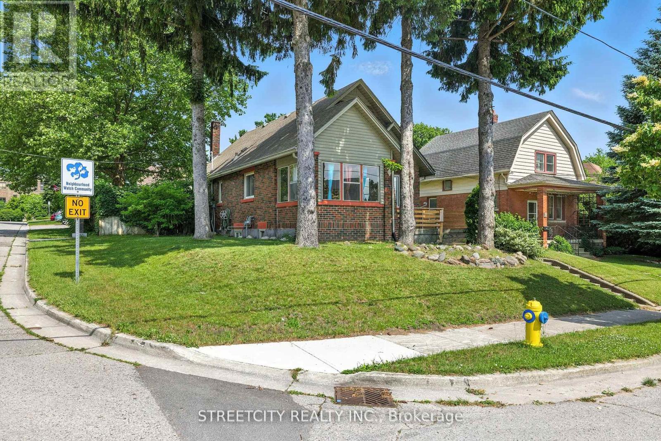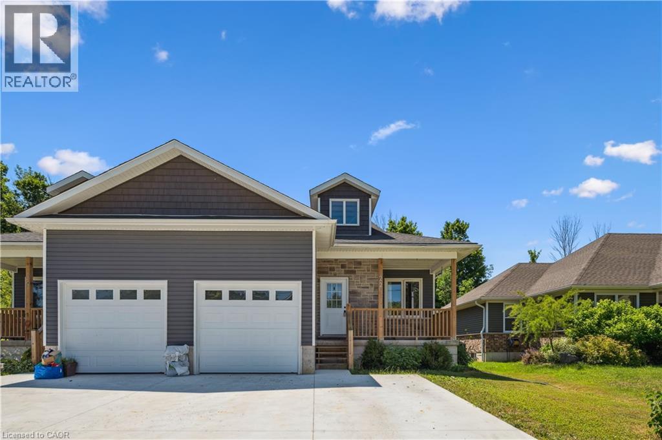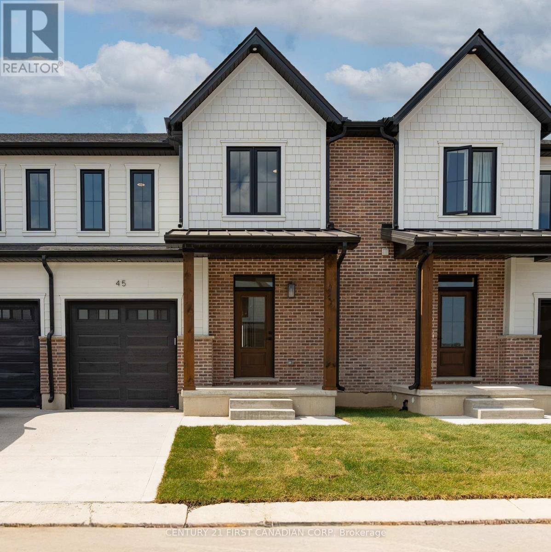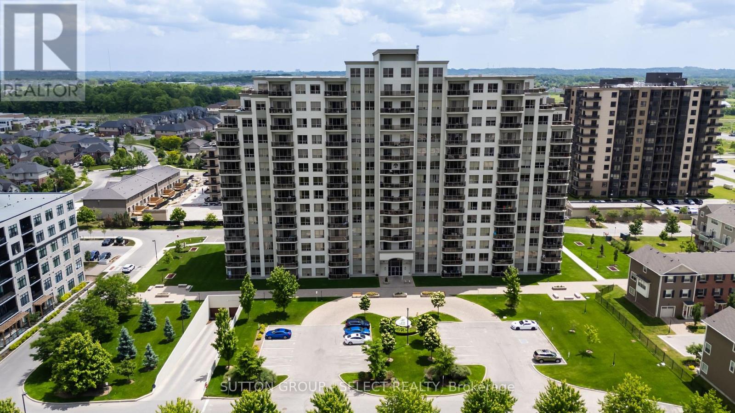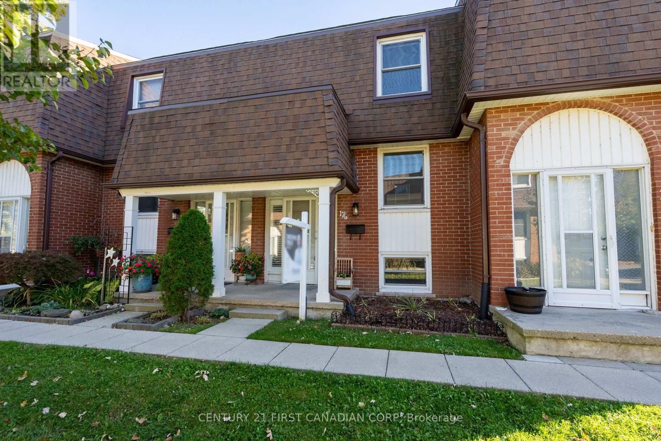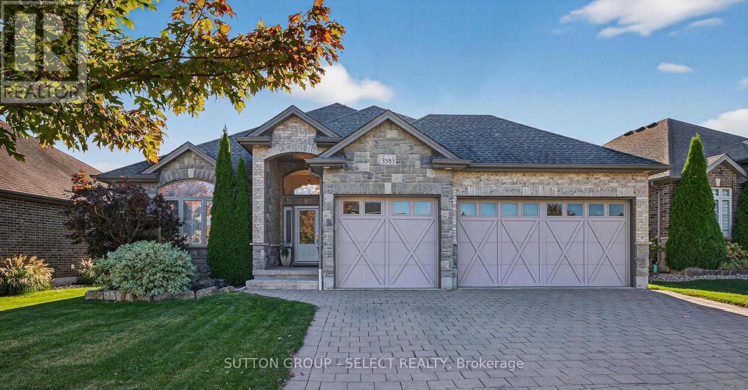54 David Street
London South, Ontario
Nestled in the heart of Lambeth, known for its charming village atmosphere and tree-lined streets, this 3 bedroom, 1 bathroom brick home is perfect for families! Starting with the inviting covered front porch to the living room with its large picture window and wood-burning fireplace, this home provides comfort. The eat-in kitchen offers convenience for casual meals, and the dining room provides a welcoming space for family gatherings. Ample sized bedrooms, including a primary with a large window overlooking the expansive yard. The partly finished lower level with large windows presents many possibilities. An attached garage with double drive giving ample parking convenience. With parks, trails, boutique shops, and easy highway access nearby, this highly sought-after area is perfect for families and professionals alike. (id:50886)
Keller Williams Lifestyles
Lower - 6 Kirkton Court
London North, Ontario
Beautiful ranch in Northridge. Lower unit with two bedrooms plus den, living, kitchen, laundry, four piece bath. Newly renovated and decorated appliances, included fridge, stove, washer, dryer, dishwasher. On bus route for schools, western and Fanshawe. Gas, furnace, central air, backyard, deck, large lot on court, fenced yard. (id:50886)
Sutton Group - Select Realty
147-43(55) Scotts Drive
Lucan Biddulph, Ontario
This recently finished two story freehold townhome in Phase Two of the Ausable Fields Subdivision is ready for quick possession, allowing you to move in without delay. Proudly built by Van Geel Building Co., this premium block of townhomes is perfectly positioned to capture breathtaking sunsets from the backyard, providing a serene and private setting. There are only three units left that will enjoy this backdrop, making this an exclusive opportunity. The Harper Plan provides 1,589 sq. ft. of thoughtfully designed living space in a stylish red brick, two-storey townhome with high-end finishes throughout. The main floor features an open-concept layout with a bright kitchen, dining, and living area, filled with natural light from large patio doors. The kitchen showcases quartz countertops, soft-close cabinetry, and engineered hardwood flooring perfect for both everyday living and entertaining. Upstairs, the spacious primary suite includes a walk-in closet and a luxurious ensuite with a double vanity and tiled shower. Two additional bedrooms and a large laundry room with extra storage provide comfort and convenience for families. A unique highlight is rear yard access through the garage, giving homeowners the ability to fence their yards without the easement restrictions typically seen in townhomes. Each unit comes complete with a single-car garage and a poured concrete driveway for added curb appeal. Located steps from the Lucan Community Centre with its arena, YMCA daycare, pool, baseball diamonds, soccer fields, and dog park this is a vibrant and family-friendly community. Don't miss your chance to own one of these premium units! (id:50886)
Century 21 First Canadian Corp
Upper - 6 Kirkton Court
London North, Ontario
Beautiful ranch in Northridge. Upper unit with three bedrooms, living room, dining room, kitchen, and sunroom. Renovated and decorated. Laundry on main floor, hardwood flooring, tile bath. Appliances, fridge, stove, washer/dryer, dishwasher. On bus route for schools, Western and Fanshawe. Gas furnace, central air. Front covered porch. Large lot on court, fenced yard. (id:50886)
Sutton Group - Select Realty
3 - 49 Ridout Street S
London South, Ontario
Tired of the Same Old, Same Old? Victorian Splendor. Welcome to the Conservatory Circa 1874. This unique Condo opportunity is ideally located in Old South, in the heart of Wortley Village and just minutes to shopping, cafes, parks and more. Gracious best describes this main floor 2 bedroom, 1.5 baths with 11' foot ceilings and just over 1,000 sq.ft., wide baseboards, hardwood floors, private courtyard, ensuite laundry and much more. Don't miss this opportunity. Lower than Rent with 20% down monthly payments of approximately $1,461.17 plus taxes and Condo Fees. (id:50886)
London Living Real Estate Ltd.
450 Main Street
Plympton-Wyoming, Ontario
This stunning, better than new 2-storey semi-detached home offers 1,736 sq. ft. of beautifully finished living space and an attached 2-car garage. Perfectly suited for a growing family, this property combines modern elegance with functionality and comfort. Step inside to an open-concept main floor that's perfect for entertaining. The custom kitchen designed by Casey's Creative Kitchens features Carrara Marmi quartz countertops, high end SS appliances, beautiful gold details, and an island reimagined from the original floor plan to create even more space in this already generous layout. The main floor also includes a 2-piece bathroom and a massive laundry/mudroom with inside entry to the garage. Upstairs, you'll find three spacious bedrooms - each a great size - including an oversized primary suite with a large walk-in closet and a 3-piece ensuite featuring marbled hexagon tiles and an upgraded adaptable hand-held wand shower fixture. Every finish has been thoughtfully chosen, with exquisite touches and tasteful upgrades throughout.The unfinished basement offers development potential, with room to add an additional bedroom, a bathroom (rough-in already in place), and a generous recreation area.Outside, enjoy a deep lot with plenty of green space, a deep concrete driveway, and freehold ownership with no condo fees - offering both freedom and value! Located under 10 minutes from Highway 402, and just 15 minutes to Sarnia or 30 minutes to Strathroy, this home is close to schools, shopping, and a family-friendly park with a splash pad. This home must be seen to be truly appreciated! (id:50886)
Century 21 First Canadian Corp
418 Ashland Avenue
London East, Ontario
Vacant possession of two self contained units. Attention first time homebuyers and investors! Welcome to this stunning brick home perfectly situated on a desirable corner lot! This delightful property offers an excellent opportunity for both investors and homeowners looking for versatility and comfort. The property is set up as two self contained units. The main floor and lower level comprise a spacious layout, boasting a renovated modern kitchen (2021) complete with KitchenAid appliances, a formal dinning area, and decorative brick fireplace as an accent piece in the living room. Along with hardwood floors and wood work, this home is filled with character and charm. Above, discover a one-bedroom apartment with a private entrance, ideal for guests, in-laws, or rental income potential. This versatile space is efficiently designed, ensuring comfort and privacy for occupants while maximizing appeal. Step outside to your beautiful, fully fenced backyard. A serene oasis where you can unwind, host summer barbecues, or cultivate a vegetable garden. Parking is a breeze with space for three cars. Some of the many upgrades include, windows, cement patio and walk way, garage siding and interior freshly painted. Best of all, this fantastic home is just a short walk from exciting attractions like The Hard Rock Hotel, Kellogg's Lane, The Factory, and all the vibrant offerings of the Old East Village! Enjoy the dynamic lifestyle of this thriving community, filled with dining, entertainment, and cultural experiences right at your fingertips. Don't miss this rare opportunity to own a charming brick home in such a prime location, this home has it all! (id:50886)
Streetcity Realty Inc.
22 Ann Street S
Clifford, Ontario
A great opportunity for a first time home buyer to enter the market, with a 20% downpayment your mortgage payment of $2,137 is less than rent and you gain an asset. This vibrant community has lots to offer all, within easy commuting distance to schools and many Minto facilities. Your new home consists of of a 1154 sq ft main floor with 9ft ceilings, 3 bedrooms, kitchen with granite countertops. A main floor laundry room with stackable's as well as hardwood and ceramic floors throughout. The basement, currently unfinished boasts another 1154sq ft footprint with fire code compliant windows, rough in for bathroom/laundry room and a 200 amp panel. The garage is a good size and there is a new concrete driveway was installed in 2024. (id:50886)
Peak Realty Ltd.
147-31(26) Scotts Drive
Lucan Biddulph, Ontario
This beautifully finished two story freehold townhome in Phase Two of the Ausable Fields Subdivision is ready for quick possession, allowing you to move in without delay. The Harper Plan, proudly built by Van Geel Building Co., provides 1,589 sq. ft. of thoughtfully designed living space in a stylish red brick, two-storey townhome with high-end finishes throughout. The main floor features an open-concept layout with a bright kitchen, dining, and living area, filled with natural light from large patio doors. The kitchen showcases quartz countertops, soft-close cabinetry, and engineered hardwood flooring perfect for both everyday living and entertaining. Upstairs, the spacious primary suite includes a walk-in closet and a luxurious ensuite with a double vanity and tiled shower. Two additional bedrooms and a large laundry room with extra storage provide comfort and convenience for families. A unique highlight is rear yard access through the garage, giving homeowners the ability to fence their yards without the easement restrictions typically seen in townhomes. Each unit comes complete with a single-car garage and a poured concrete driveway for added curb appeal. Located steps from the Lucan Community Centre with its arena, YMCA daycare, pool, baseball diamonds, soccer fields, and dog park this is a vibrant and family-friendly community. Don't miss your chance to own one of these premium units! OPEN HOUSES are Saturdays 11 am-1 pm (excluding long weekends) at 147-34 Scotts Drive. (id:50886)
Century 21 First Canadian Corp
606 - 1030 Coronation Drive
London North, Ontario
Look no further then this well maintained, spacious 2 bedroom plus a den unit with beautiful views from the 6th floor balcony. This contemporary designed unit features a large wrap around island perfect for entertaining, modern white kitchen with granite countertops wood laminate flooring, main floor laundry, a separate room that is great as a office or pantry, crown moulding, a large primary bedroom with a walk in closet and a large ensuite and so much more. Including tandem parking for two cars in the underground parking garage. (id:50886)
Sutton Group - Select Realty
176 Gardenwood Drive
London South, Ontario
RENOVATED and SPACIOUS townhome in Berkshire Village of south London! 3 bedrooms with 2 bathrooms on 3 split levels. Offering further two living areas with walkout to a fantastic raised sun deck facing south. Ideal fit for family living situations or other. Updates abound with a new kitchen 2025, revamped bathroom on the main level 2025, new flooring throughout lower level 2025, and many more updates including HEATED FLOOR in upper 4 piece bathroom!! Excellent established condo corp with great maintenance. Location ideal with shops, cafes and groceries close by, with schools just steps away, and a short bike or walk from Greenway Park connecting you to London's vast Thames Valley Parkway. EASY TO VIEW.. .Book your showing now! (id:50886)
Century 21 First Canadian Corp
3383 Pioneer Parkway
London South, Ontario
MINT FORMER MODEL! Gorgeous 3+1 bedroom open concept one floor home with a triple car garage and finished lower. Boasting over 3000 sqft finished - this home includes 9 ft ceilings thru-out the main floor with rich hardwood floors and quality tile in wet areas. Grand foyer to welcome guests and open to the large Great room with tray ceiling, pot lighting, gas fireplace and crown mouldings. Beautiful quality maple kitchen with crown moulding, decorative column, corner pantry cupboard, large island, vanity lighting, backsplash and granite counter tops. Stainless appliances including 5 burner gas stove. Large covered porch access off dinette area. Spacious main floor laundry with garage access. King size primary suite with large walk-in and luxury 3pc ensuite with jetted spa glass shower. 2 additional bedrooms (one being used for entertaining - and is very large) Transoms above doors on main. Main 4pc bath with granite tops. Lower level finished with 3 piece bath, wet bar & huge L shaped family room PLUS a bedroom and office attached. Exterior is brick and customed stone. Yard is fenced and has mature trees with extended decking for outdoor entertaining. Steps to beautiful nature trials. Close to 401 access and all amenities! This home is in move in condition! View today. (id:50886)
Sutton Group - Select Realty

