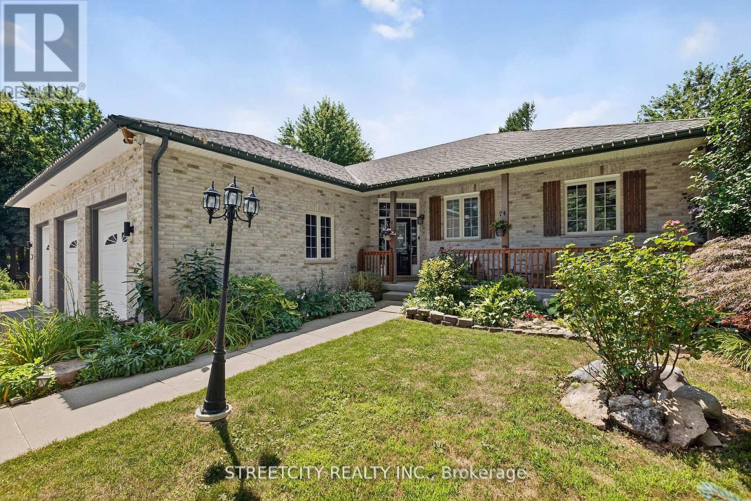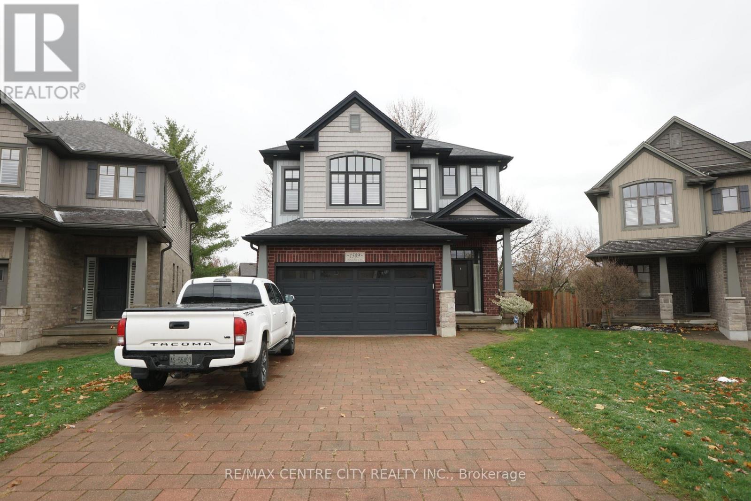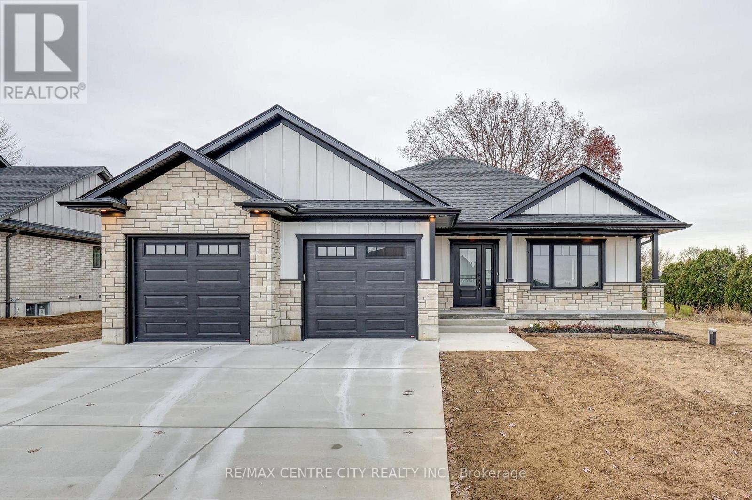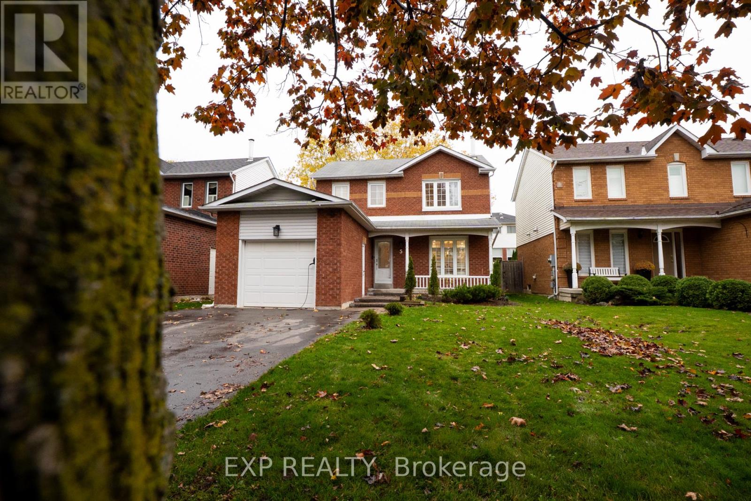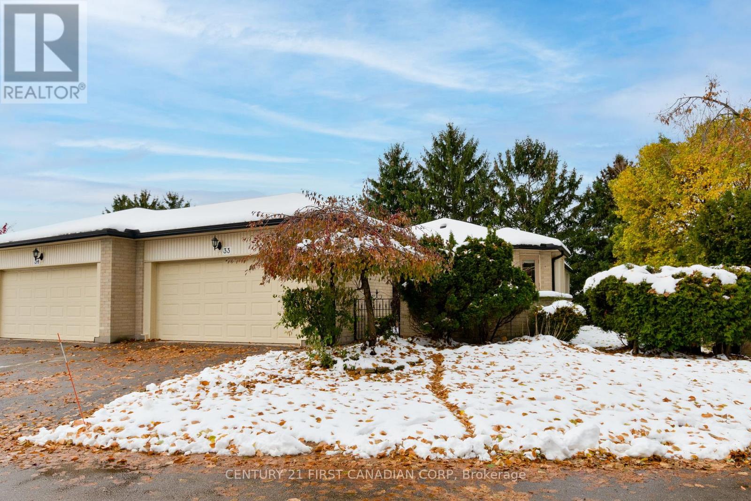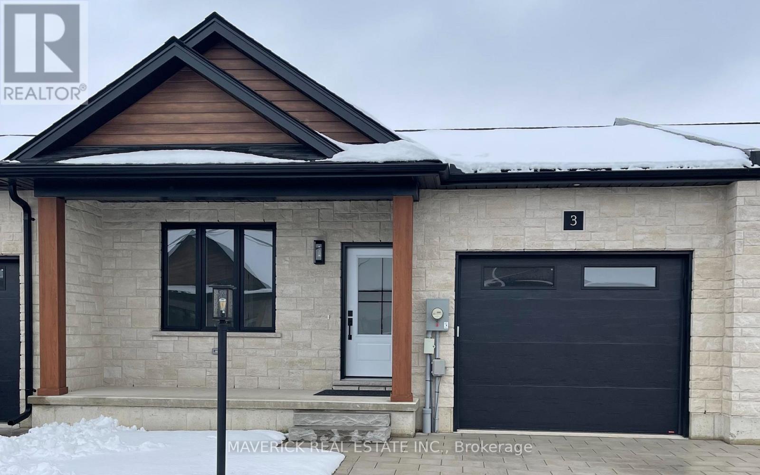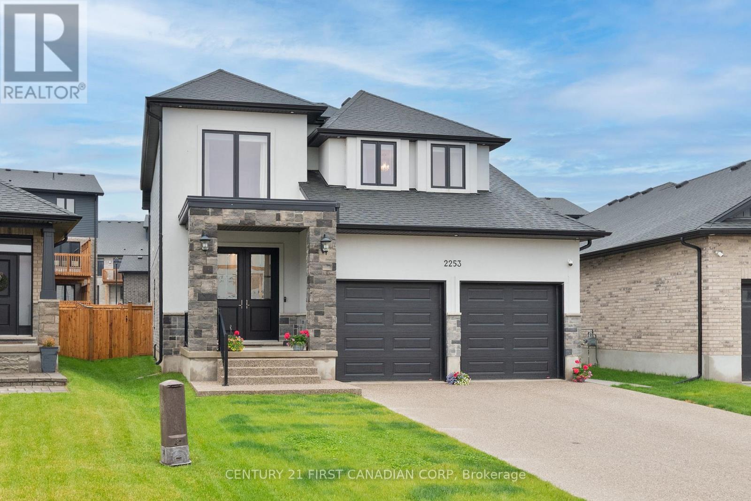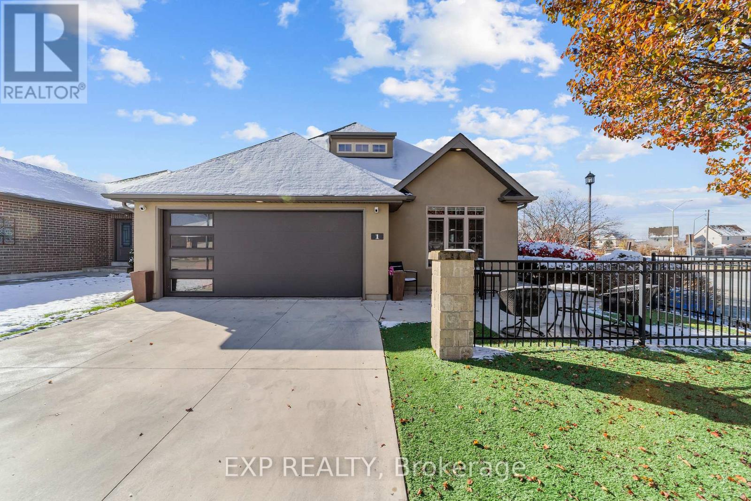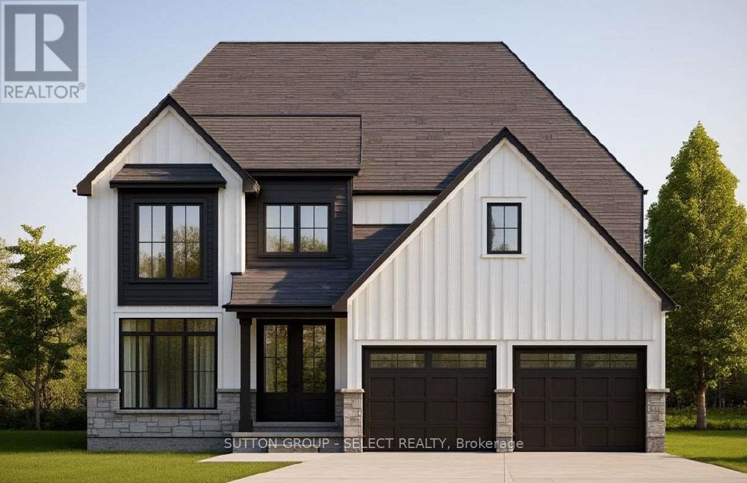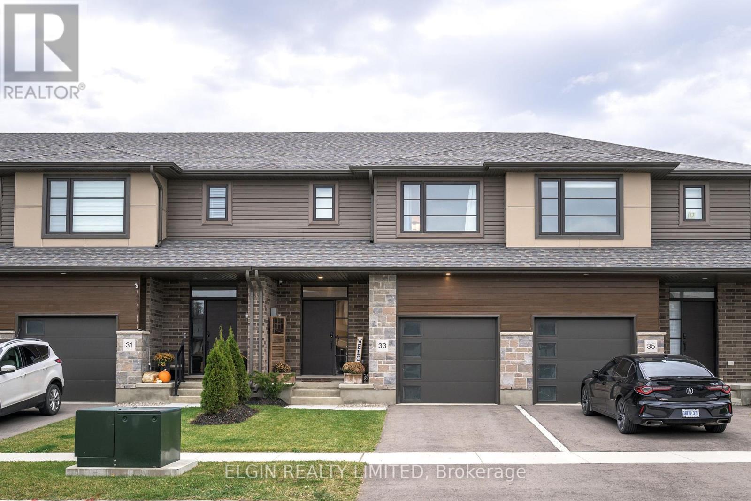1163 Crumlin Side Road
London East, Ontario
Where City Sophistication Meets Cottage Serenity! Tucked away in a secluded setting, this remarkable estate offers the rare combination of urban convenience and tranquil retreat just minutes to the 401 and airport. Designed for those who value luxury and privacy, this home delivers the best of both worlds. The 3-car garage is a car enthusiast or mechanics dream, featuring oversized doors, space for a hoist, and stairs to the fully finished lower level, plus a mezzanine for extra storage. Outdoors, the private backyard oasis boasts lush landscaping, multiple decks, a charming balcony, inviting pool, serene koi pond, and intimate patios perfect for entertaining or unwinding in solitude. Inside, over 3,500 sq. ft. of meticulously finished space showcases high-end finishes and thoughtful architectural details. Warm and elegant living areas feature custom wood beam fireplace mantels, a barn-style door leading to the chef-inspired kitchen, and stylish accent walls. The kitchen is a culinary showpiece with generous work areas, premium appliances, and impeccable finishes. Two sunrooms fill the home with natural light, while the expansive primary suite offers a cozy fireplace, luxurious finishes, and a spacious layout. Three full baths and a powder room blend style with function. The lower-level in-law suite, accessible from the main floor, garage, or a private entrance, is ideal for multi-generational living or income potential. Every corner of this property exudes sophistication, yet the surroundings offer a sense of calm and escape rarely found within city limits. Here, you will enjoy the peace of a country estate with all the benefits of city living. (id:50886)
Streetcity Realty Inc.
1509 Horseshoe Crescent
London North, Ontario
Prime Location! RARE WALK-OUT LOT!! Perfect for young families. Stunning 3+1 bedroom, 3.5 bathroom home with great curb appeal situated on a private, desirable walk-out lot in the prestigious North London. The top school(Lucas High School) is in the Northridge neighbourhood. This open concept home with countless upgrades shows like a model. Gleaming White Oak hardwood on the main floor, ceramic tile, and custom California shutters. Magnificent BONUS second-floor family room, cozy gas fireplace, recessed lighting, and dramatic windows. new hardwood floors. Luxury master retreat boasts spa ensuite with double sinks and a custom tile shower with a glass enclosure. Gourmet chefs' kitchen, handcrafted espresso cabinetry with pantry, peninsula with breakfast bar, quartz countertops, valance lighting. Lower level features a primary bedroom with 4p ensuite, plus a family room with plenty of natural light and walk-out to your backyard oasis. Private sundeck with natural gas barbecue line. Six parking driveway with interlock brick. It's move-in condition. (id:50886)
RE/MAX Centre City Realty Inc.
56081 Maverick Court
Bayham, Ontario
**Made in Canada with pride and experience by Wagler Homes!** This stunning new home features an open concept design with 1602 sq.ft. on the main floor and a separate basement entrance to future second living quarters, framed, wired, & plumbed for kitchen, 4pc, laundry room, living, and 2 bedrooms. The main floor boasts an open concept floor plan with tray ceiling, a large kitchen with quartz counters, island, a dining space, three bedrooms (or two bedrooms and an office), 4pc main, 3pc ensuite, and a laundry room with access to the insulated garage with auto openers included. Enjoy outdoor living with a covered patio, Gas BBQ line, covered front verandah, elaborate concrete walkway, and a double wide concrete driveway. Need more detail? Stone and James Hardy exterior, Precision crafted kitchen cabinets and drawers, Quartz counter tops, Master bedroom with tray ceiling, flank windows, walk in closet and 3pc ensuite with rain shower. All closets have motion sensor lighting, mechanicals include a 200 amp electrical, natural gas hot water on demand (not rented), Gas HVAC, HRV, & C. Air. All this with the confidence of an experienced builder who strives to deliver the best home possible for his new owners. Tarion Warranty and HST included in the price. (id:50886)
RE/MAX Centre City Realty Inc.
2196 Springridge Drive
London North, Ontario
Welcome to 2196 Springridge Drive! An impeccably maintained all-brick 4 bedroom, 4 bathroom home on a quiet North London street! The main floor features 9 ft ceilings, an open-concept layout, and a bright kitchen with quartz countertops, corner pantry, and large island flowing into the dinette and great room with gas fireplace-ideal for everyday family life and casual entertaining. Upstairs, the generous primary retreat offers a large glass shower, quartz double sinks, and walk-in closet, with three additional bedrooms providing flexible space for kids, guests, or a home office. You're close to strong schools, the YMCA, shopping, and parks, making this a very practical family location. Thoughtful updates include: new appliances including upgraded gas stove, fridge, dishwasher, microwave, washer and dryer (2022), updated kitchen backsplash and laundry cabinetry, a radiant gas heater in the garage, and a redesigned backyard with new deck, shed, fence gate, and landscaping. The fully finished basement (2023) includes custom entertainment cabinetry, a 2-piece bath, and a sleek office with sliding glass doors and built-in shelving-perfect for movie nights or working from home. A French drain and improved surface drainage on the westside, plus spray-foamed former cold storage, round out a home that's been carefully improved and easy to move right into. If you are looking for everything North London has to offer, this home is a must see! Book your showing today! (id:50886)
Keller Williams Lifestyles
578 Wellington Street
St. Thomas, Ontario
Step into this freshly painted 3-bedroom, 2-bathroom home that perfectly blends comfort, style, and convenience. The bright and inviting interior features spacious principal rooms and brand new stainless steel appliances - ideal for modern living. Enjoy seamless access to the backyard through the lower-level patio doors, a covered rear porch for year-round enjoyment, and a charming front veranda that adds wonderful curb appeal. This home is truly move-in ready - be in before Christmas and start the new year off right! Conveniently located close to all major amenities including the Elgin Centre, Metro, and Tim Hortons, with public transit nearby and quick access to London, Highway 401, and the upcoming Power Co. plant. A fantastic opportunity for first-time buyers, families, or investors looking for a well-maintained home in a great St. Thomas location! (id:50886)
Elgin Realty Limited
5 Rutherford Drive
Clarington, Ontario
Welcome to 5 Rutherford Dr, Newcastle! This charming home offers a great layout and several recent updates. The main floor features a bright living room, kitchen, and dining area - perfect for everyday living and entertaining. Upstairs, you'll find 3 spacious bedrooms and a full bathroom.The basement includes a separate side entrance, 2 bedrooms, a full bathroom, and a kitchenette - ideal for an in-law suite or income-generating unit, with potential income of up to $2,400/month.Located in a family-friendly neighbourhood, this home is just a 3-minute walk to schools, 5 minutes to the recreation centre, and 20 minutes to the Oshawa GO Station. Enjoy the best of suburban living while staying conveniently close to city amenities. (id:50886)
Exp Realty
33 - 163 Pine Valley Drive
London South, Ontario
Welcome to this beautifully designed condo that offers both space and comfort in a well-appointed layout. The home opens to a large, inviting foyer that immediately conveys a sense of openness and warmth.To the right, the kitchen features a functional layout with generous cabinetry and workspace, ideal for everyday living or entertaining guests. To the left, a den or optional bedroom provides flexible use as a home office, guest suite, or reading retreat.The expansive dining and living area forms the heart of the home, offering a bright, open space perfect for hosting or relaxing. The main floor primary bedroom is a true retreat, complete with a spacious closet and a private ensuite bath for added convenience.The finished lower level extends the living area, featuring three additional rooms, a three-piece bath, laundry facilities, and a workshop-ideal for hobbies, storage, or projects.Combining practicality with modern comfort, this condo provides a thoughtfully designed layout suited for a variety of lifestyles. Move-in ready and meticulously maintained, it offers the perfect balance of elegance and functionality. (id:50886)
Century 21 First Canadian Corp
3 - 183 Brock Street
Zorra, Ontario
Welcome Home to River Valley Place. Set on a quiet private road in a well kept enclave, this modern bungalow delivers the ease of main floor living with thoughtful upgrades. Nine foot ceilings lift the sightlines and invite natural light, creating a spacious feel for daily life. Enjoy the peace of mind of freehold ownership paired with the convenience of a Parcel of Tied Land for shared elements, keeping common area care organized and fees around sixty dollars per month.The great room flows naturally between living, dining, and kitchen. Three quarter inch wide plank hardwood warms the principal spaces, while ceramic tile in high traffic and wet areas keeps maintenance easy. A tailored feature wall adds modern warmth and refined character without overpowering the room, giving the space a finished, intentional look.The kitchen blends utility and craft. Soft close drawers feel solid and quiet. Live edge open shelving adds artisan texture and everyday convenience for glassware, and greenery. Prep space is generous and clear sightlines keep everyone connected. Upgraded plumbing and layered lighting support bright task work and relaxed evenings with equal ease. Daily chores are simpler in a laundry and mudroom treated with the same care as the kitchen, where live edge shelving and cabinetry create organized, good looking storage. The primary suite is restful and practical, with soft light and sensible storage. Baths continue the theme of upgraded plumbing and lighting. Secondary bedrooms flex for guests, work, or hobbies. Step outside to a ten by twelve rear deck for morning coffee or evening grilling. The fully fenced yard offers privacy, space for pets, and low hassle care. Community comforts include an onsite mailbox and the security of a tucked away setting. Recreation is close at hand with indoor gymnasium style spaces at the nearby recreation centre and future multi use outdoor sports courts, plus quick access to Highway 2 for easy connections. (id:50886)
Maverick Real Estate Inc.
2253 Linkway Boulevard
London South, Ontario
Nestled in the heart of South London, this stunning custom-built 4-bedroom home offers the perfect blend of contemporary design, comfort, and community. Thoughtfully designed with modern families in mind, the home is located within a well-connected and culturally rich neighborhood just moments from green spaces, local shops, excellent schools, and transport links.Inside, you'll find a bright and airy open-plan living area, with large windows that flood the space with natural light. The spacious kitchen features high-end appliances, sleek cabinetry, walk in pantry and a spacious quartz island perfect for entertaining. Upstairs, four generously sized bedrooms include a luxurious principal suite with built-in wardrobes and a private en-suite spa like bathroom. Upgrades include exposed aggregate concrete driveway, oversized insulated garage, extra pot lights throughout, wainscotting in foyer, tall baseboards, interior and exterior speakers, fenced yard, covered concrete patio and extended sitting area perfect for entertaining This one-of-a-kind property combines modern craftsmanship with urban convenience, offering a rare opportunity to own a distinctive home in one of South Londons most dynamic and welcoming neighborhoods. (id:50886)
Century 21 First Canadian Corp
1 - 1430 Highbury Avenue N
London East, Ontario
Welcome to the definition of "worry-free living." This is not just a 'move-in ready' home; it's a 'move-in and relax for 20 years' home. Every single high-cost update has been meticulously completed for you. Step inside this sun-filled 2+1 bedroom, 3-full bathroom condo and immediately notice the brand new LVP flooring (2022) that flows through the open-concept space. The heart of the home is the brand new kitchen (2022), thoughtfully designed for both cooking and entertaining. The main floor offers effortless living, including a spacious primary suite with a beautifully upgraded ensuite (2023). The features continue in the fully finished lower level, offering a huge rec room, a third bedroom, and a third full bathroom-perfect for guests, a home office/den. But the two most incredible features are outside: The Dream Garage; a full 2-car heated garage that is a true showstopper featuring a new insulated door/opener and custom-painted epoxy floor-and the 'Zero-Chore' Yard, which boasts zero-grass, all-turf landscaping and a new concrete laneway/sidewalk (2024). This home is the antidote to the "money pit," with an unparalleled list of recent, high-value upgrades offering total peace of mind. This includes a new roof (2024), new furnace and AC (2023), new windows and doors (2024), upgraded attic insulation (2024), and an owned hot water tank. This is a rare opportunity to own a home where literally everything has been done. All you have to do is turn the key. Book your private showing today. (id:50886)
Exp Realty
Lot 43 Woodland Walk
Southwold, Ontario
To Be Built Vara Homes Waterbury Model | Now Only $899,000! Here's your chance to create the home you've always dreamed of. Brand new, customizable, and built with quality craftsmanship by Vara Homes. Even better, eligible first-time home buyers may qualify for the new GST rebate, bringing your effective purchase price down to just $859,900. A rare opportunity for new construction in this sought-after area! The Waterbury Model offers nearly 2,300 sq. ft. of beautifully designed living space, featuring 4 spacious bedrooms, 3 bathrooms, and a flexible den that can easily serve as a home office, formal dining room, or cozy lounge. With this home yet to be built, you'll have the exciting opportunity to choose your own finishes from cabinetry and flooring to fixtures and countertops, making the space truly your own. Step inside and imagine a bright, open-concept layout perfect for both entertaining and everyday living. The thoughtfully designed floor plan offers ample space for family gatherings, quiet evenings in, and everything in between. Each bedroom is generously sized, offering comfort and privacy, while the primary suite is a true retreat complete with a spa-inspired ensuite and walk-in closet. Located in the growing community of Talbotville, you'll enjoy the best of small-town charm with unbeatable convenience. Just 10 minutes to Highway 401, London, and Port Stanley Beach, and only 3 minutes to booming St. Thomas, this location connects you to everything while offering a peaceful, family-friendly setting. More lots are available, giving you even more flexibility to find the perfect spot for your future home. Model Home available for viewing at 50 Royal Crescent. Come see the quality and care that goes into every Vara build. (id:50886)
Sutton Group - Select Realty
33 Evylean Court
St. Thomas, Ontario
Welcome to 33 Evylean Court! This modern freehold townhome by Hayhoe Homes (2023) is located in the desirable Orchard Park Meadows community. Move-in ready, this stylish 2-storey townhome offers 3 bedrooms, 2.5 bathrooms, and a single-car garage equipped for and EV charger. Step inside to a bright, open-concept main floor featuring 9' ceilings, luxury vinyl plank flooring, and a designer kitchen with quartz countertops, island, and pantry. The spacious great room includes sliding doors leading to a private rear deck with BBQ gas hookup - perfect for entertaining. Upstairs, you'll find a generous primary suite with a walk-in closet and ensuite, along with two additional bedrooms, a 4-piece bath, and convenient second-floor laundry. The unfinished basement is ready for your personal touch - with a bathroom already roughed in and pre-framed walls for easy finishing. Additional features include central air, HRV, and numerous upgraded finishes throughout. Enjoy freehold living with no condo fees in a prime southeast St. Thomas location - close to the hospital, parks, schools, trails, shopping, and restaurants. Only 25 minutes to London and a short drive to Port Stanley beaches. Don't miss your chance to call 33 Evylean Court home! (id:50886)
Elgin Realty Limited

