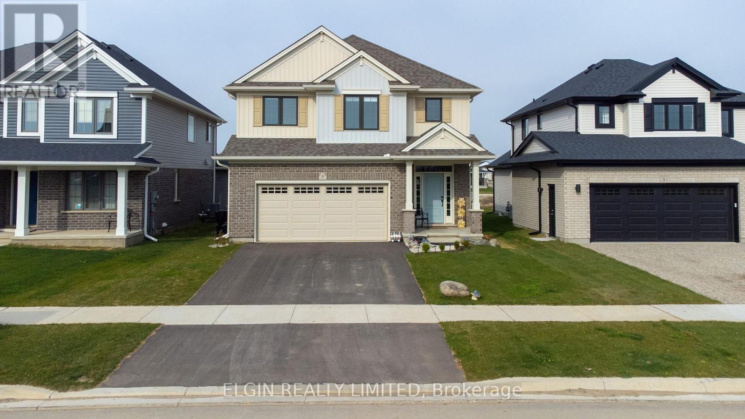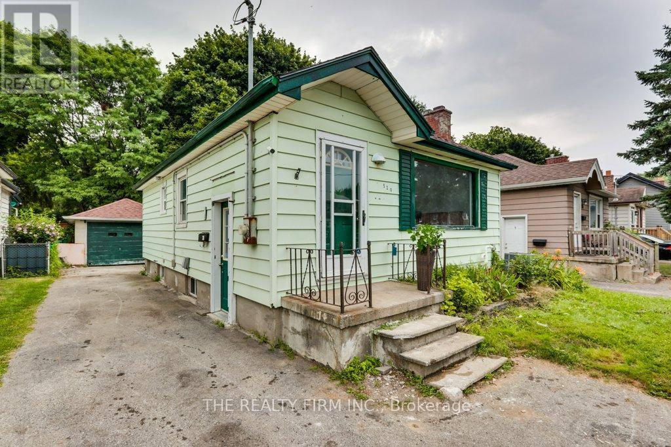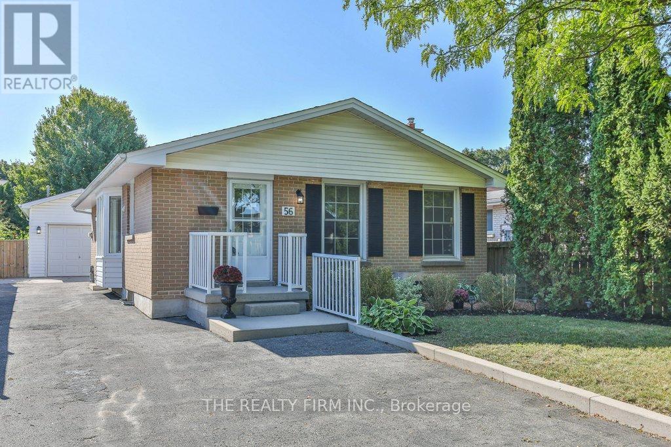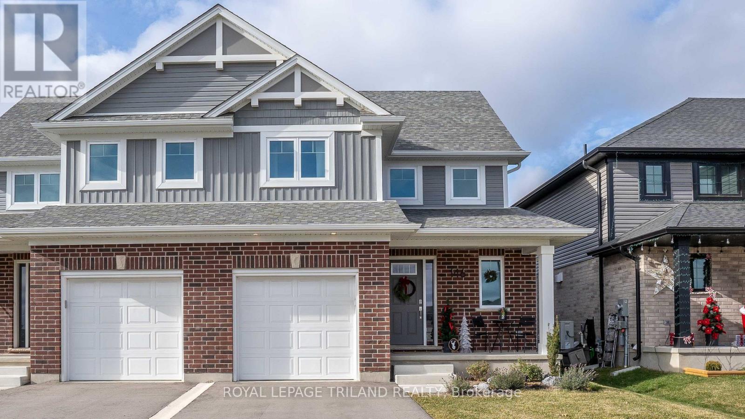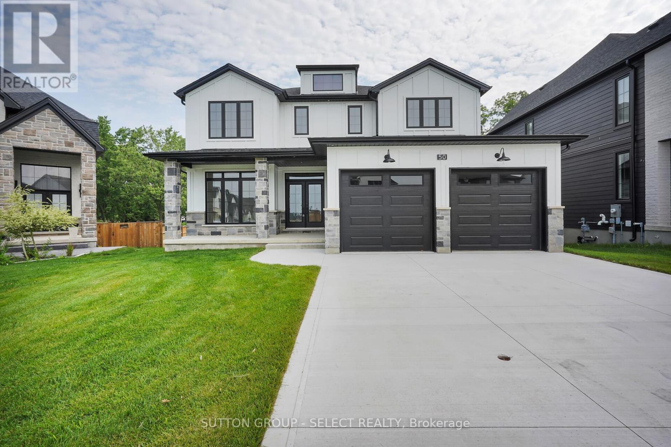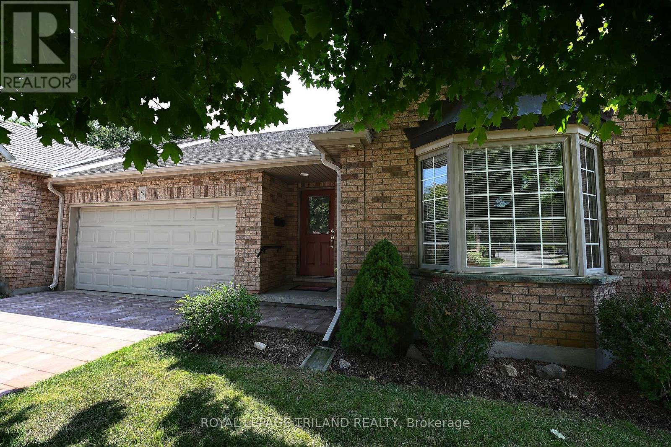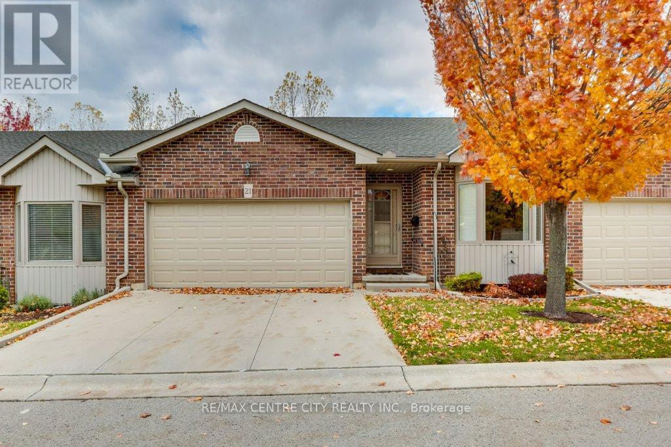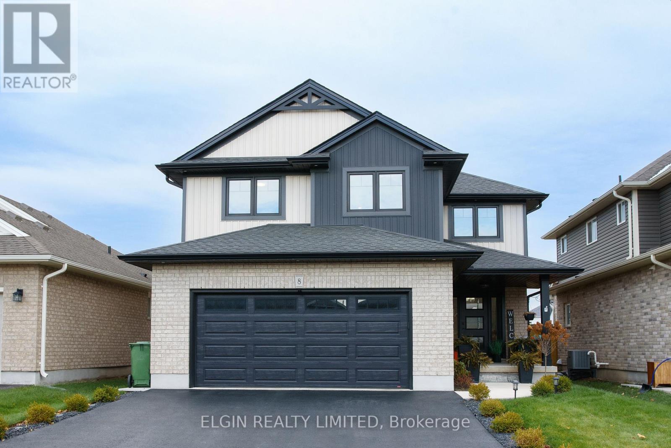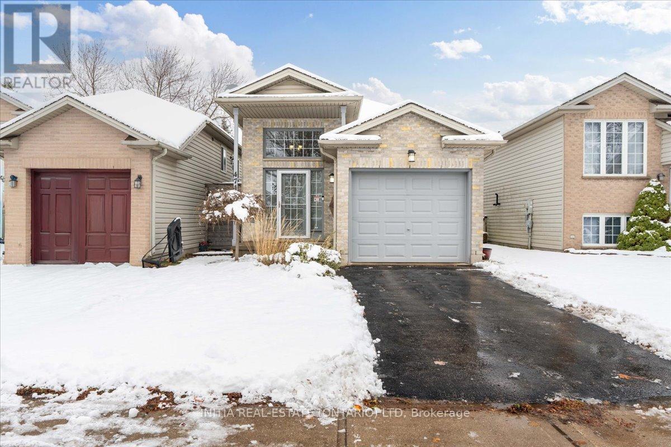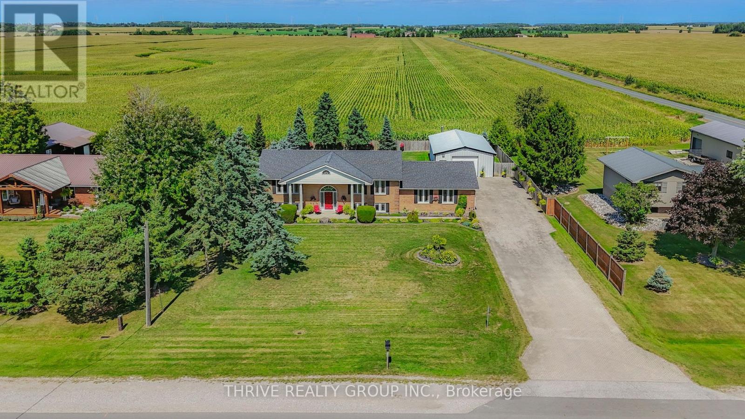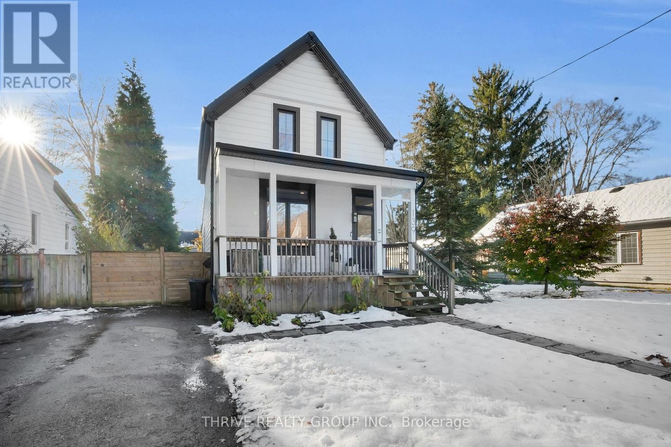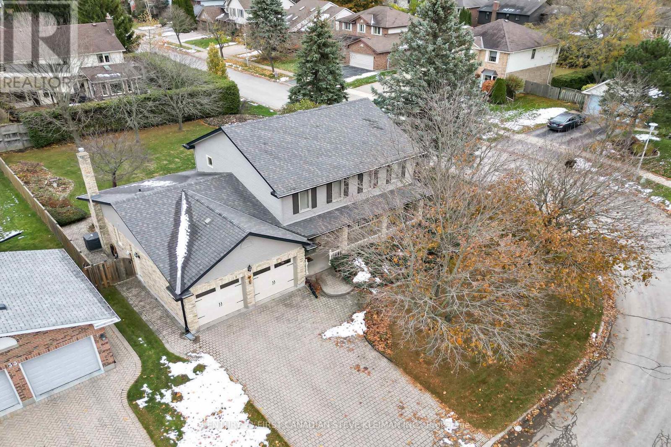5 Dunning Way
St. Thomas, Ontario
Step inside this like-new, quality-built Hayhoe home offering 4+1 bedrooms and 2,556 sq. ft. of beautifully finished living space. The inviting foyer with its soaring ceilings sets the tone for the warm, natural flow of the layout. The GCW kitchen features upgraded lighting, a built-in additional pantry, reverse osmosis system, 9' ceilings, quartz countertops, abundant cabinetry, and generous seating for family and guests to gather while you cook.The living room boasts a vaulted ceiling and additional upgraded windows that flood the space with natural sunlight. The dining area includes a stylish chandelier and glass doors leading to a gazebo-covered deck complete with a BBQ gas line hookup. Off the kitchen, you'll find a convenient laundry/mudroom equipped with quality appliances, two closets, and access to the two-car garage. Upstairs, the primary bedroom offers a walk-in closet and a 4-piece ensuite with a relaxing soaker tub. Down the hall are three additional bedrooms and a well-placed 4-piece bathroom for added privacy.The lower level features full 8' ceilings, a spacious 16' x 11' bedroom with two windows, another 4-piece bathroom, and a cozy family room-perfect for movie nights or guests.This turn-key property is walking distance to Mitchell Hepburn School, Orchard Park, paved hiking trails, and a nearby sports complex. It's also just a 15-minute drive to Port Stanley Beach. Why wait for grading and grass when you can move right into this better-than-new home? ***Click the links below to see the video and more pictures. **EXTRAS** Gazebo, Window Blinds (id:50886)
Elgin Realty Limited
520 Highbury Avenue N
London East, Ontario
Attention Investors & First-Time Home Buyers - Opportunity Knocks! Discover this charming, upgraded detached bungalow featuring 4-car parking, a fully finished basement with a separate entrance, ideal for future rental income or multi-generational living.This move-in-ready home offers 2+2 bedrooms and 2 full bathrooms, perfectly located near the new Hard Rock Hotel and all the exciting amenities of 100 Kellogg Lane. Enjoy the convenience of public transit at your doorstep and quick access to Highway 401, making your commute a breeze. Whether you're a growing family, first-time buyer, or savvy investor, this is a fantastic opportunity you won't want to miss, and it's available for immediate possession! (id:50886)
The Realty Firm Inc.
56 Toulon Crescent
London East, Ontario
Looking for a bright and spacious home nestled on a quiet, tree-lined crescent with 3 bedrooms, an open-concept main floor, 2 full bathrooms, and a large detached garage? This is the one! With curb appeal in spades, this charming bungalow invites you to step inside and envision your life here with your loved ones. The open-concept main level creates a seamless flow, perfect for both daily living and entertaining. The kitchen features white cabinetry and a built-in pantry, spanning an entire wall, for additional storage. With ample space for dining and an openness to the living room, this layout offers great sight lines for children and increases togetherness while hosting friends and family. Three bedrooms and a full bathroom are located just down the hall, completing the main level. The finished lower level includes a very large recreational room, a second full bathroom, a den with the potential for a kitchenette, a laundry room, and an additional finished pantry/storage room. There is a side entrance that leads directly to the lower level from the driveway. Outside, you'll find a poured concrete patio, accessible through the rear of the home, which can be used for relaxing or hosting. The large lot offers parking for five cars and an oversized, detached single garage with hydro and a dedicated workstation. A separate shed provides even more storage space for lawncare and landscaping tools. This home is close to schools, parks, and all the shopping and amenities you need. Additionally, ease of access to the 401 is another great perk of this homes location. (id:50886)
The Realty Firm Inc.
146 Renaissance Drive
St. Thomas, Ontario
Located in the desirable Harvest Run neighbourhood, close to both Orchard Park & tranquil walking trails is this one year old, move in ready, semi-detached home with attached single car garage. This property boasts a bright, open-concept main floor with spacious Great Room, Kitchen (with quartz counters & breakfast bar) & Dining Area with sliding doors that lead outside to the deck (ideal for effortless entertaining). The upstairs features 3 Bedrooms & 4pc Bathroom. The lower level is complete with more living space including a Rec room, 3pc Bathroom & Laundry. This home is fully finished, with upgraded light fixtures, a fully fenced yard, exterior gas-line to bbq and is EnergyStar Certified & Net Zero Ready. With All 5 APPLIANCES INCLUDED, this is an excellent fit for young families and new homeowners. Welcome Home! (id:50886)
Royal LePage Triland Realty
50 Royal Crescent
Southwold, Ontario
Welcome to 50 Royal Crescent where luxury meets functionality in one of Talbotville Meadows most coveted locations. This stunning 4+2 bedroom home offers over 4,200 square feet of finished living space and sits on a premium pie-shaped lot, one of the few and final opportunities of its kind in Phase 2. Backing onto the park, you'll enjoy exceptional privacy and scenic views. The beautifully designed kitchen is a true showpiece, featuring upgraded cabinetry, quartz countertops, an oversized island with storage space built in, and a spacious layout perfect for entertaining. All appliances are included and in the home - the fridge, beautiful gas stove, dishwasher, washer, and dryer - totaling over $20,000 in value. Blinds are also installed throughout the home, adding comfort, style, and convenience.. A stylish mudroom with upgraded tile provides direct access to the double-car garage, combining practicality with upscale finishes. The main living space is anchored by Vara Homes signature custom fireplace wall, a bold and elegant focal point. Upstairs, the third floor features a spacious primary retreat and three additional large bedrooms, each with its own private en-suite bathroom and walk-in closet. The laundry room is thoughtfully positioned on this level as well, complete with built-in cabinets and a sink for added convenience. The fully finished basement includes two additional bedrooms, a generous rec room, and a custom wet bar that thoughtfully mirrors the living rooms wall accent creating a cohesive design throughout the home. This is a rare offering in a location thats second to none. Welcome home to 50 Royal Crescent. (id:50886)
Sutton Group - Select Realty
5 - 4067 Colonel Talbot Road
London South, Ontario
Beautifully maintained 2-bedroom, 3-bathroom Bungalow condo in a quiet Lambeth complex. Featuring spacious principal rooms and a versatile den, this unit offers main floor laundry and an open-concept layout ideal for both living and entertaining. The main floor boasts an open kitchen that flows seamlessly into the dining area and living room, creating an inviting space perfect for gatherings. The living rom is highlighted by outstanding natural light and features a natural gas fireplace and access to a large, wrap-around deck, ideal for relaxing for entertaining outdoors. In addition the main floor includes a large primary bedroom complete with a private ensuite bathroom and a generously sized walk-in closet. A strategically located and convenient main floor laundry rounds out a well-thought-out main floor layout. The lower level includes a large family room with natural gas fireplace, a handy 3-piece bathroom, and a significant unfinished area that provides excellent storage space. Unit 5 sits in an excellent location within the Applegate Walk complex. The complex location has quick access to Highways 401 and 402, restaurants, shopping, and the charm of downtown Lambeth. This condo perfectly combines peaceful community living with urban convenience is one of Lambeth's sought-after complexes. Ideal for downsizers, professionals, or anyone seeking a move-in ready home in a fantastic neighbourhood. Best seen in person! (id:50886)
Royal LePage Triland Realty
21 - 95 Capulet Lane
London North, Ontario
Move-In Ready Gem in West End's Quiet, Well-Maintained Complex! Don't miss this incredible opportunity to own a beautifully maintained one-floor unit in a small, peaceful west-end complex. This bright and inviting home offers 2+1 bedrooms, 3 bathrooms, and a double car garage with inside entry perfect for comfortable, convenient living. Main Features: Open-concept kitchen with breakfast bar overlooking a spacious great room and dining area, extra cupboards have been added for more convenience. Soaring cathedral ceilings and patio doors leading to a private deck, ideal for relaxing or entertaining. Gleaming hardwood and ceramic flooring throughout the main level. Primary bedroom with walk-in closet and ensuite featuring a step-in shower, main floor laundry tucked behind double doors for added convenience Lower Level Highlights: Professionally finished basement with a large family room, third bedroom and a 3-piecebathroom. Ample storage space for all your needs. Prime Location Enjoy the ease of walking to Costco, Angelo's, RONA, and many other popular amenities. This home truly combines quality, comfort, and convenience. Pride of ownership shines throughout just move in and enjoy! Furnace, A/C and water heater are approx 3 yrs old. California shutters throughout the home. (id:50886)
RE/MAX Centre City Realty Inc.
8 Auburn Drive
St. Thomas, Ontario
Welcome to 8 Auburn Drive! This stunning custom-built MP home offers 2,678 sq. ft. of beautifully finished living space. From the freshly sealed driveway and meticulously maintained landscaping to the tasteful brick and vinyl exterior, the curb appeal is sure to impress. Step onto the inviting covered front porch, an ideal spot for morning coffee or evening conversation. Inside, a spacious foyer welcomes guests with ease. The bright, open-concept living room flows seamlessly into the kitchen, featuring GCW cabinetry, a generous pantry, and a large central island-perfect for entertaining. The adjacent dining area includes sliding doors leading to the fully fenced backyard, complete with a concrete patio, gazebo, and firepit for year-round enjoyment. Conveniently located off the double garage, the mudroom offers built-in cubbies, tile flooring, and a handy 2-piece bath. Upstairs, you'll find four spacious bedrooms and a well-equipped laundry room with sink and cabinetry. The primary suite includes a stylish ensuite with a walk-in shower, niche, and built-in cubbies. The finished lower level adds even more living space with a comfortable hangout area, a 3-piece bath, an additional bedroom, and an office-ideal for guests or working from home. This exceptional family home is located within walking distance to trails, schools, and the local sports complex. Don't miss your opportunity to call 8 Auburn Drive your own! (id:50886)
Elgin Realty Limited
474 Exmouth Circle
London East, Ontario
Sun-filled raised bungalow in a prime east-end location featuring numerous updates and a functional open-concept layout. Main floor offers hardwood flooring throughout the kitchen, dining, living room, hallway and both upper bedrooms. Updated kitchen includes modern cabinetry with glass uppers, stone countertop and island. Both bathrooms have been fully renovated. Lower level is bright with 8' ceilings, full-sized windows, newer flooring, a spacious family room, large laundry area and a private additional bedroom. Additional features include direct entry from the attached garage, updated foyer tile, side deck for BBQ access, and a fully fenced backyard. Conveniently located close to shopping, parks, schools and 401access. Move-in ready and exceptionally maintained. Major updates include: roof (2014), newer furnace and A/C-regularly serviced and to be bought out on closing, owned hot water tank, new washer (within 2 years), and new garage door opener with lifetime guarantee. (id:50886)
Initia Real Estate (Ontario) Ltd
48118 Ron Mcneil Line
Malahide, Ontario
IMAGINE WHAT YOU COULD DO WITH THAT WORKSHOP! Welcome to 48118 Ron McNeil Line where country living meets convenience on a 0.45 acre lot. Perfectly situated minutes from St. Thomas, Port Stanley, London and so much more, this custom built home with exceptional curb appeal offers country charm while keeping you close to city amenities. Well designed open-concept Living, Dining & Kitchen floor plan flows seamlessly while keeping the identity of each space intact, creating an ideal setting for both family living & entertaining. Plenty of cabinetry, hard surface countertops & a versatile layout makes time in the kitchen a joy. Hardwoods & porcelain tile ensures both comfort & functionality. From the Dining room, step outside to your fully fenced, private backyard & enjoy the beauty of nature right at your doorstep. An oversized deck & separate patio provides the perfect spot for morning coffee, summer BBQ's and evening relaxation enjoying the stunning sunsets! Convenience is key on this level with the primary bedroom/walk-in closet, versatile second bedroom/office and 4-piece bath, all just steps away. Lower level expands your living options with a spacious Family room w/gas fireplace, 3 bright bedrooms w/large windows & ample storage, 3-piece bath & separate laundry room. With its own private entrance through the att'd 2 car garage, this level is perfectly suited for multi-generational living. NOW, ABOUT THAT WORKSHOP! Car enthusiasts, hobbyists & entrepreneurs alike will be thrilled with the impressive 40' x 24' heated Workshop. Easily accommodates 4-5 vehicles // 2-post hoist. With two convenient access doors, a large overhead door, durable cement floor, soaring 12' ceiling & efficient radiant heating, this versatile space is ideal for a home-based business, studio or your dream workspace. Truly a rare and exceptional find. Don't miss this incredible opportunity -- make it yours today! (id:50886)
Thrive Realty Group Inc.
139 Walnut Street
London North, Ontario
Welcome to 139 Walnut St., a charming and serene home tucked near the heart of London, ideal for first-time buyers, growing families, or smart investors, just 2.5 km from Western University, steps from Thames River trails, and minutes to downtown London. Step inside to a stylish foyer with elegant herringbone tile flooring, flowing into separate living and dining spaces with 9 ft ceilings accented by modern light fixtures. The cozy living room features an electric fireplace, while the fully renovated open-concept kitchen (updated in 2023) boasts durable solid-surface acrylic countertops, sleek gold accents, and a spacious island with breakfast bar seating. It's a true chef's kitchen you'll never want to leave. Upstairs, discover three comfortable bedrooms with fresh carpeting, generous closet space, and a large primary suite with tall ceilings, rarely found in the surrounding area. The main floor includes a luxurious 5-piece bathroom with a double-sink vanity and heated floors! Downstairs, the spray-foam insulated basement provides ample storage, and outside, a large fully fenced backyard awaits with a handy shed. Recent upgrades include siding (2023), new black windows (2023), new central AC (2025) and furnace (2018). Brimming with character and modern flair, this home is a gem in an area with historic value. (id:50886)
Thrive Realty Group Inc.
37 Virginia Crescent
London North, Ontario
Gorgeous Home in Sought-After North LondonWelcome to this beautifully maintained 4 bedroom, three bathroom family home, perfectly situated on a sun-filled corner lot in the highly desirable Jack Chambers school zone. Lovingly cared for by the original family, this home offers a warm and inviting atmosphere with thoughtful updates throughout. Step inside to discover a bright and spacious layout featuring two cozy gas fireplaces, generous living areas and plenty of natural light streaming into every room. The updated kitchen boasts newer appliances, ample cabinetry and an ideal layout for family meals and entertaining. Upstairs you will find four comfortable bedrooms including a serene primary suite with a full ensuite updated bath. The lower level offers a great family room space perfect for relaxing or makes a comfortable home office environment. Most recent updates includes furnace and central air (2024) owned gas water heater (2020), All three full bathrooms all updated with new cabinetry, sinks, toilets (2023), newer garage doors(2023) roof was replaced (2016) Enjoy the convenience of a double car garage, landscaped yard and proximity to parks, trails, shopping and top-rated schools (id:50886)
Century 21 First Canadian Steve Kleiman Inc.
Century 21 First Canadian Corp

