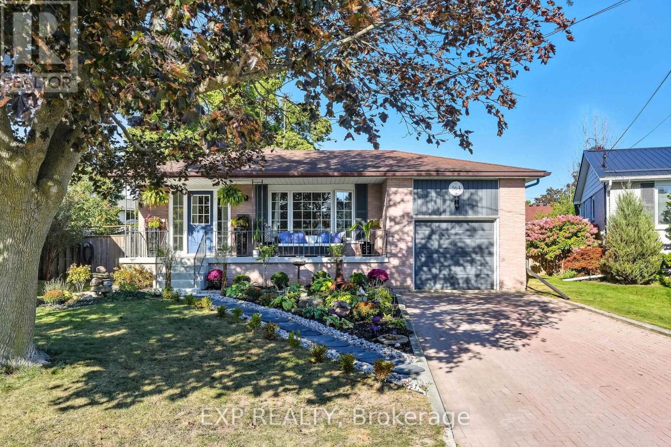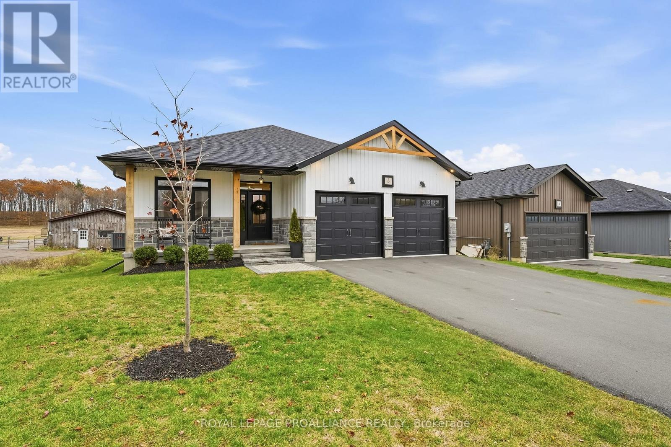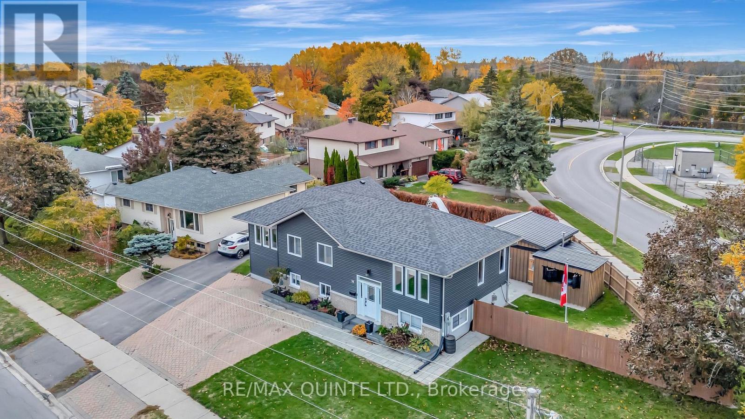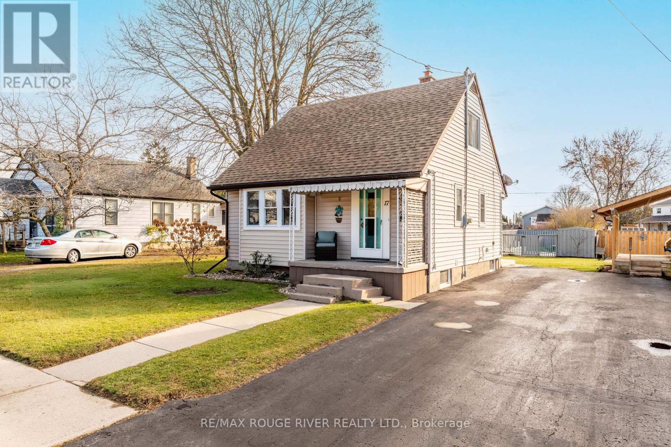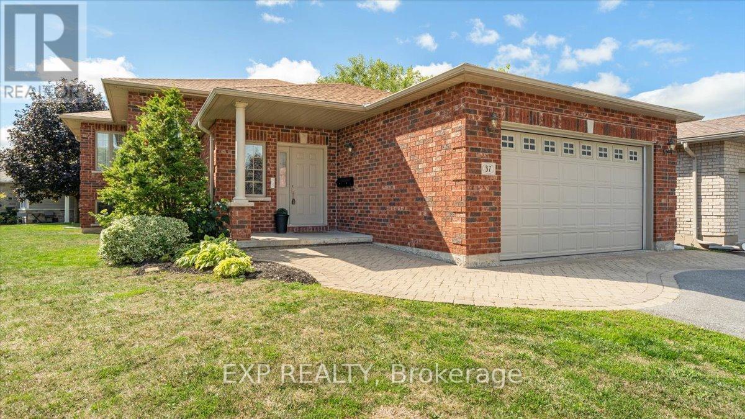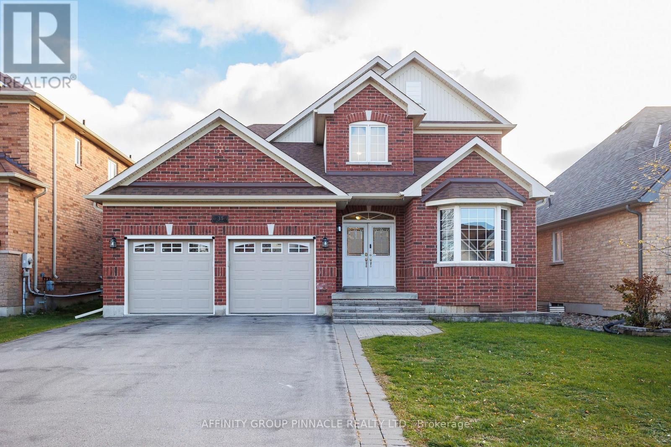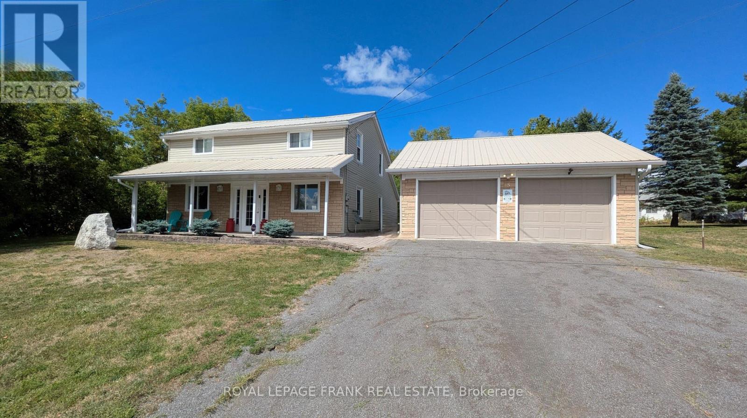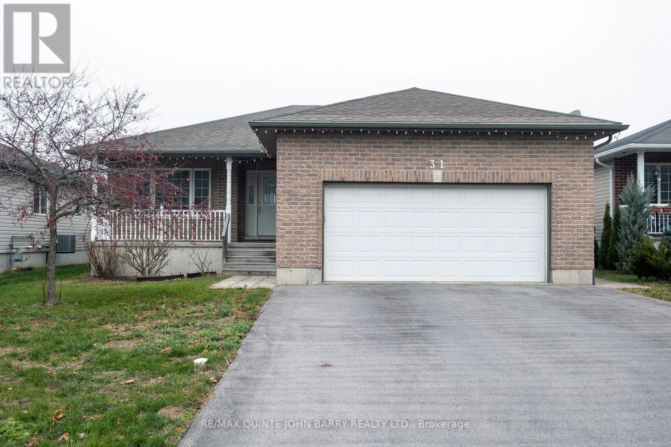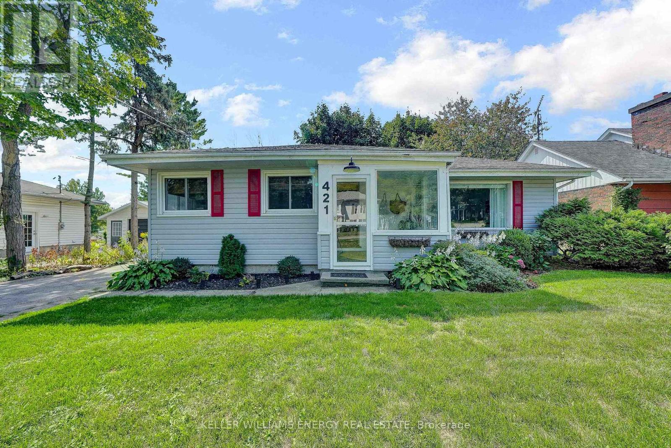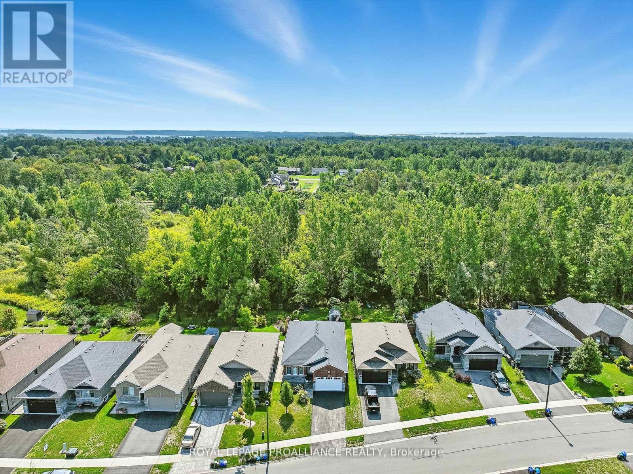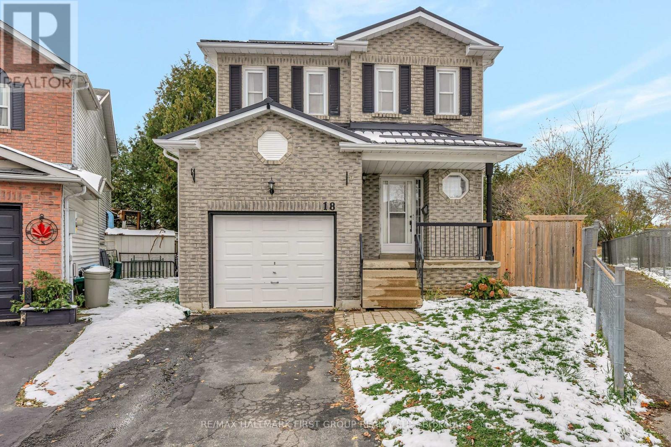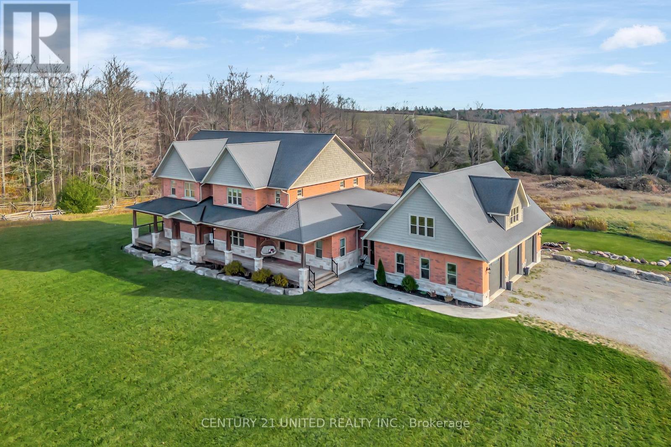564 Sandmere Crescent
Cobourg, Ontario
Quite Possibly One of the nicest subdivision lots, located in One of the most sought after family friendly neighborhoods, with One of the finest backyard experiences, centrally located in the One and Only "Ontario's Feel-Good Town", welcome home to 564 Sandmere Crescent. From top to bottom, inside and out, this jaw-dropping 4-bedroom, 2 full bathroom home that comes complete with an unmatched lot and rarely found backyard oasis, has an extensive list of renovations, remodels, upgrades, updates and more. Breathtaking custom kitchen with sit up peninsula-stone counters-backsplash-stainless appliances, stunning bathrooms completely customized, electrical rewired, new lighting, furnace, A/C, family room, gas-stove fireplace, gazebo, deck, concrete porch, pool filter-heater-liner, interlocking brick and the list continues. This home will have you captivated from start to finish no matter what room or space, there is a Wow Factor to be had!! Sitting on a rare and mature .29 acre lot, with heated in ground pool, gazebo, firepits and a backyard experience that will keep you coming back for more and never wanting to leave. Perfect to entertain friends and family or sit back, relax, and enjoy some well-needed mindfulness - This listing has it all! Walking distance to schools, parks, pickleball, Lake Ontario and moments from the vibrant and storied downtown, marina, beach, world class restaurants, box stores, hospital, Highway 401, and so much more. This is what Cobourg is all about! (id:50886)
Exp Realty
5 Hillcrest Drive
Quinte West, Ontario
Welcome to this stunning 4 bedroom, 3 bath bungalow nestled in the desirable neighbourhood of Orchard Lane. Builder finished throughout with plenty of upgrades in absolute mint condition! Featuring 9 foot ceilings with transom windows, open concept living with beautiful bright kitchen including accent island with overhang for bar stools, quartz countertops, cabinets to the ceiling with crown moulding, soft close doors and drawers, backsplash, pot drawers, pantry bank. Living room is out of a magazine with modern beams, stone mantle and electric fireplace. Primary suite features private ensuite with quartz counter tops, glass and tile walk-in shower plus walk-in closet. Fully finished lower level boasts large "L" shaped rec room, another bedroom, plus a den, full bath and finished laundry room with room for cabinets, plus plenty of storage. Other popular features include wrought iron railing, laminate and ceramic floors, upgraded light fixtures, pot lights, 3 bedrooms on the main level. Exit through the living room through your 9 foot patio doors to your oversized covered deck, no neighbours on one side and no through traffic. Other exterior features include upgraded stone skirt, interlocking front walkway and landscaping, fully fenced yard, attached double car garage with inside entry, and paved parking. Economical forced air natural gas heat, central air, on demand water heater, HRV for healthy living. Orchard Lane has a park in the subdivision, 5 minutes to the 401, shopping and schools. A short scenic drive takes you to the Millennium Trail or into Prince Edward County where you can enjoy an abundance of wineries/breweries, multiple golf courses, beaches and so much more! Only an hour to the GTA. Check out the virtual walk through for more info! (id:50886)
Royal LePage Proalliance Realty
56 Alnet Drive
Belleville, Ontario
Set on a premium corner lot in Belleville's beautiful West End, this 2023 Harmony Homes build offers the best of both worlds - the peacefulness of a mature, tree-lined neighborhood paired with the luxury of a brand-new home. Step inside to a bright, open layout designed for connection and comfort. The stunning kitchen flows seamlessly into the dining and living areas, creating the perfect gathering space for family and friends. The main floor features two spacious bedrooms, including a serene primary suite with a walk-in closet and spa-like ensuite, plus the convenience of main-floor laundry. Downstairs, discover incredible versatility where no detail was spared. With 8ft ceilings offering floods of natural light; this space offers two additional bedrooms, a stylish recreation room complete with a built-in bar, along with a separate kitchenette with walk-up access to the backyard; making it ideal for an in-law suite or guest retreat. Outside is your private paradise. The fully fenced backyard is an entertainer's dream, featuring an in-ground heated pool with slide, an enclosed hot tub for year-round relaxation, and a cabana hut perfect for BBQs, game nights, or lazy summer afternoons. Experience the ultimate blend of comfort, community, and modern luxury - welcome home to 56 Alnet Drive. (id:50886)
RE/MAX Quinte Ltd.
17 Arthur Street
Port Hope, Ontario
Welcome to this charming 3-bedroom, 1-bath home located in one of Port Hope's most desirable neighbourhoods. Recently renovated with new flooring, fresh interior paint, and a beautifully updated eat-in kitchen, this property blends modern comfort with timeless character. Outside, a fantastic inground pool offers your own private backyard retreat. The property features two separately deeded lots - one with the home and yard, and an additional rear lot accessed from Yeovil Street-providing rare flexibility, added privacy, and exciting future potential, all while keeping the pool area beautifully tucked away. Just moments from top-rated schools, parks, downtown shopping, local restaurants, and convenient highway access, this is a truly special find in a prime Port Hope location. (id:50886)
RE/MAX Rouge River Realty Ltd.
37 Boyce Court
Belleville, Ontario
Looking for the deal of the year? This spacious all-brick raised bungalow offers approximately 3,000 sq ft of finished living space and a fully legal second dwelling unit. This property provides outstanding flexibility for investors, multi-generational living, or buyers seeking income support through a live-in/tenant arrangement.The home features two self-contained units, each with its own entrance, kitchen, laundry, and extensive soundproofing and fire separation. Electrical updates are supported by an ESA Certificate (2022), and the property is equipped with CO/smoke/strobe detection throughout. The upper level includes 3 bedrooms, a primary suite with walk-in closet and 3-piece ensuite with in-floor radiant heat, an updated kitchen with new quartz countertops (2025), new sink and fixtures, a 4-piece main bath, dedicated laundry room, and walkout to a renovated deck (2025). An in-ceiling speaker system is installed in the main living area and above the exterior deck. The lower level offers 2 bedrooms plus a den/office, an egress window in one bedroom, a modern kitchen with 2025 quartz counters, in-floor radiant heating, a 4-piece bathroom, private laundry, and generous living space. Additional features include: a 2-car garage with automatic opener and hot/cold water sink, owned hot water on demand system (2022), high-efficiency forced air gas furnace, central air conditioning, HRV system, rough-in for central vacuum, updated roof shingles (2022), and fresh interior paint (2025). All window blinds are included. Strong investment performance with previous rents of $2,500/month (upper) and $1,900/month (lower). Tenants previously paid all utilities. Estimated annual rental income of $52,800 and an NOI of $42,800, producing a CAP rate over 5.4%. Located in a desirable Belleville neighbourhood near public transit, Hwy 401, shopping, schools, healthcare, and the Bay of Quinte. A well-maintained and fully compliant legal duplex offering exceptional value and versatility. (id:50886)
Exp Realty
31 Ellis Crescent
Kawartha Lakes, Ontario
Nestled in one of Lindsay's most sought-after neighborhoods, this stunning 2,607 sq ft executive home offers four bedrooms and four bathrooms, that is perfect for established or growing families. Boasting incredible features and upgrades throughout, the main floor immediately impresses with a magnificent foyer showcasing an 18-foot ceiling and a beautiful hardwood staircase. The bright, open-concept kitchen and living room combination is ideal for entertaining, featuring a cozy gas fireplace and a walkout to a deck complete with a gazebo and above-ground pool. For added convenience, the main level also includes a private office/den and a laundry room with direct access to the 2-car garage. Upstairs, the second floor hosts four spacious bedrooms, including a huge primary bedroom suite. This comes complete with a walk-in closet and a 4-piece ensuite bathroom featuring both a separate shower and a relaxing soaker tub. The fully finished lower level increases the total living space to 3438 sq ft, including offering a rec room highlighted by a gas fireplace set in a beautiful stone mantle, plus tons of storage. This exceptional family home is ideally situated, with a park and playground across the street, steps from the Victoria Rail Trail and the scenic Scugog River. (id:50886)
Affinity Group Pinnacle Realty Ltd.
5 William Street
Marmora And Lake, Ontario
Nestled in the vibrant heart of Marmora, this beautifully maintained & tastefully decorated home offers timeless appeal & modern comforts. Featuring a generous open-concept KIT/DR area with oak cabinetry, is perfect both culinary enthusiasts & those who love to entertain. The spacious LR offers a warm and inviting atmosphere, ideal for gatherings. A bright and versatile Family Rm has a w/o to the backyard & includes a raised area, perfect for a home amphitheater-style seating. Recent upgrades include 2-piece, main floor laundry/storage, updated staircase, ductwork, interior doors on the second level, attic insulation, light fixtures, CAC, and a cozy electric fireplace. Upstairs, the 5-piece features dual sinks and a Jacuzzi tub. All appliances are included, with the refrigerator and dishwasher being less than a year old. Step outside to enjoy the expansive 90 x 154 lot, complete with a deck, gas BBQ hookup, and cherry trees. This exceptional property is just a short walk to most amenities including shops, restaurants, great water park for the kids, baseball games, public beach, and occasional live music at the park with walking trails along the river. Mags landing public boat launch is on Crowe River which accesses Crowe Lake for miles of fishing & adventures! (id:50886)
Royal LePage Frank Real Estate
Royal LePage Proalliance Realty
31 Cedar Creek Way
Quinte West, Ontario
Welcome to this beautiful 3-bedroom, 2-bath open concept bungalow offering spacious, comfortable living both upstairs and down. The main floor features a bright open layout that blends the kitchen, dining, and living areas seamlessly, creating an inviting space filled with natural light. The fully finished basement includes a huge recreation room complete with a cozy fireplace, perfect for entertaining, relaxing, or setting up a family media area. This home also includes a double car garage for ample parking and storage, along with a fully fenced backyard that provides privacy and a safe space for children, pets, or outdoor enjoyment. Ideally located close to all amenities, CFB Trenton, and Highway 401, this move-in-ready home offers exceptional convenience for families, commuters, and military personnel alike (id:50886)
RE/MAX Quinte John Barry Realty Ltd.
421 Bloomfield Main Street
Prince Edward County, Ontario
Welcome to this stylish 3+1 bed, 2 bath bungalow tucked into the heart of Bloomfield, one of Prince Edward County's most quintessential villages. Recently renovated and move-in ready, this home is spacious, bright and perfect for both family living or investment potential as it offers a whole-home Short-Term Accommodation license. Step through the enclosed front porch and into the open living and dining area that's ideal for entertaining. With three bedrooms bathed in natural light on the main floor, there's plenty of space for family, friends and guests alike. The finished basement adds valuable living space along with another bedroom and bathroom that is perfect for family movie nights, a home office or even a secondary suite. Outside, the lot is just the right size and perfect for those looking for easy-maintenance living. From your front door, you're steps away from the Millennium Trail and walking distance to Bloomfields boutique shops, cafes, restaurants, and art galleries. And when you're ready to explore further, you're surrounded by some of the County's best wineries, breweries, cideries, and farmers markets. Plus, Sandbanks Provincial Park is only 15 minutes away - One of Ontario's most iconic beach destinations. Whether you're looking for a profitable investment, a weekend getaway that pays for itself, or a full-time home, this one ticks all the boxes. The numbers work, and the potential is real. This home is turnkey, and ready to fulfill your dream here in PEC. (id:50886)
Keller Williams Energy Real Estate
82 Royal Gala Drive
Brighton, Ontario
Welcome to 82 Royal Gala Drive, where modern design meets a tranquil conservation setting. Backing onto woods with no rear neighbors, this fully finished 4 bedroom, 3 bath true bungalow blends privacy, nature and contemporary living. Stroll or bike pathways leading to Presqu'ile Provincial Park and downtown Brighton, an unmatched location for recreation and convenience. The all-brick & stone exterior offers timeless curb appeal. Inside, the main floor features 2 bedrooms and 2 baths in a separate wing layout, giving guests their own private space. The showstopping kitchen boasts ceiling-height cabinetry, quartz counters, modern fixtures, WI pantry, Island and a gas range for the chef at heart. An open concept plan flows into the dining area and great room with gas fireplace and California shutters, while garden doors lead to an oversized deck overlooking the yard and woods. Spacious Primary suite impresses with a striking feature wall and luxurious 4-pc ensuite, complete with double vanity, quartz counters, huge walk-in glass/tile shower with seat and....heated floors! A main floor laundry with interior garage access makes chores a breeze. The finished lower level adds incredible living space, featuring a large recreation room with fireplace, a versatile nook for an office, playroom or hobbies, two generous bedrooms and a full bathroom ideal for more guests, extended family or your teenagers. Outdoors, entertain under the newer gazebo on the stone patio or relax on the deck under the stars with a glass of wine. A garden shed keeps tools tucked away, while the attached garage provides secure parking and storage. With modern finishes, a functional layout and a conservation lot offering unmatched tranquility, 82 Royal Gala Drive is a rare opportunity to enjoy contemporary living steps from nature trails, the beaches at Presqu'ile Provincial Park and Brighton's abundant amenities with shopping, cafes, arena, curling, YMCA, library, schools, tennis &pickleball courts. (id:50886)
Royal LePage Proalliance Realty
18 Curtis Court
Port Hope, Ontario
Charming Port Hope 3 bedroom, 2 bath, 2-storey home situated in a great family neighbourhood. The main floor features an updated kitchen with quartz counters and a bright eat-in dining area with walkout to the rear deck, plus a cozy living room with gas fireplace and convenient 2pc bath. Upstairs offers two secondary bedrooms and a newly renovated main bath showcasing a luxurious soaker tub, double sinks with quartz counters, custom tiled glass shower (schluter waterproofed), luminous anti fog mirror and heated floors. Semi-ensuite access to the spacious primary bedroom with walk-in closet. The finished lower level provides a great rec room space-currently set up with a pool table (included)-plus built-in bench seating, laundry and utility areas. Outside features a new deck, hot tub, above-ground pool, and usable yard space, ideal for summer entertaining. Attached one-car garage with MyQ WiFi opener adds convenience and functionality. Pathway access to Hewson Park just steps away. Updates: Metal roof (2023 on garage & over kitchen; main roof 2025), deck (2020), above-ground pool (2020), AC (2018), main bath renovation (2024), basement finishing (2018). All completed with necessary permits. Move-in ready and easy to show in this welcoming family location! (id:50886)
RE/MAX Hallmark First Group Realty Ltd.
73 Maple Ridge Drive
Kawartha Lakes, Ontario
Discover an exceptional private estate set on more than 90 acres with scenic trails, featuring over 7,300 sq. ft. of refined interior living space plus an additional 700+ sq. ft. loft above the garage-already prepped for a full bathroom-a perfect canvas for your future vision. Thoughtfully designed with 9 foot ceilings on every level & built for elevated multigenerational living, this gorgeous home offers two kitchens, 7 bedrooms, 5 bathrooms, & multiple additional varying areas already plumbed to expand & customize as desired. Every detail & space is shaped for comfort, and long-term versatility. The main floor kitchen is a true luxury-grade kitchen designed for elevated living - quartz surfaces, a walk-in pantry, & a dramatic 4'x8' kitchen island that anchors the room. A secondary dining room enhances the home's ability to host & gather, while the 24'x8' deck extends the living experience outdoors with views across your private backyard. The adjoining great room impresses with a stone gas fireplace and hardwood floors, while the sunroom with a private patio offers year-round enjoyment. Comfort & craftsmanship continue throughout with in-floor heating in the basement level. Additional highlights include a 400-amp electrical service & Fibre Optic High-Speed Nexicom Internet. Lower level adds tremendous flexibility with a second kitchen with separate dining space, & expansive entertainment area, 7th bedroom (or gym), lower level & a two-piece bathroom already plumbed for a shower_perfectly suited for guests, long-term family stays, or in-law suite living. Under 10 minutes to Peterborough,12 mins to HWY 115, 30 min to HWY 407. This property combines privacy with remarkable convenience. Whether you're envisioning a family retreat, multigenerational sanctuary, or a private country estate, this property delivers luxury, scale, & limitless possibility. (id:50886)
Century 21 United Realty Inc.

