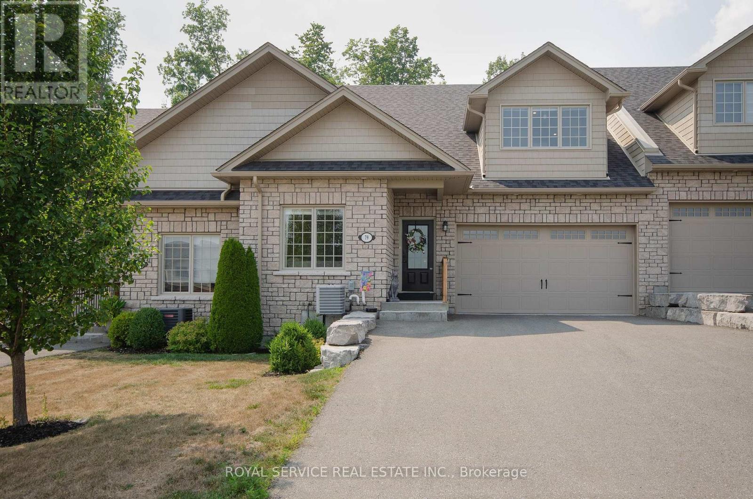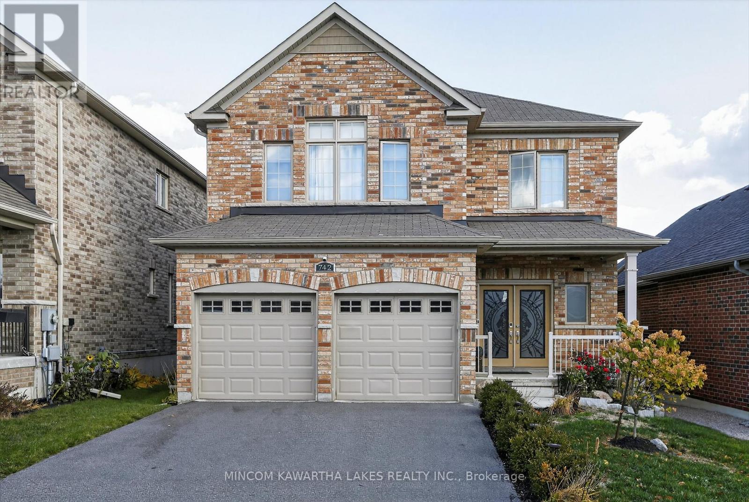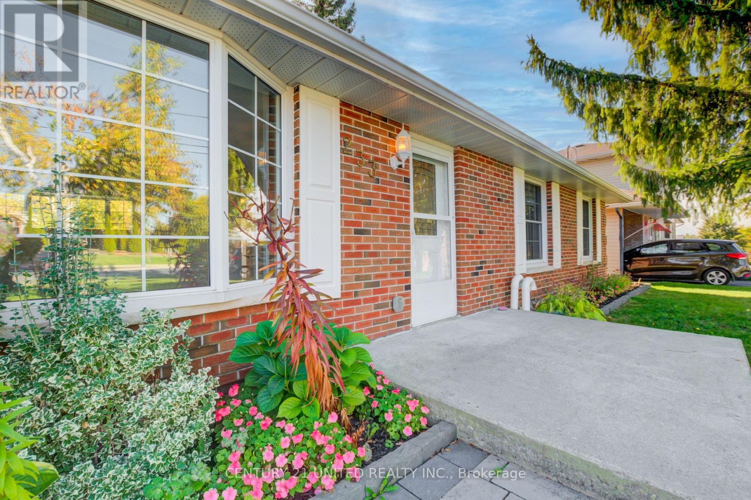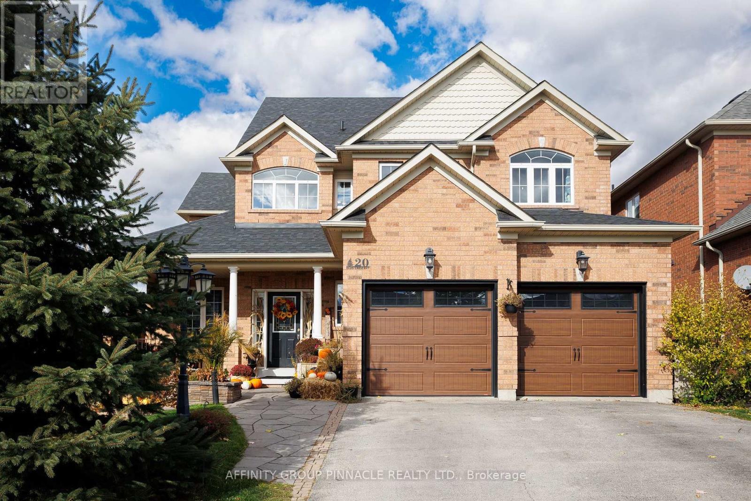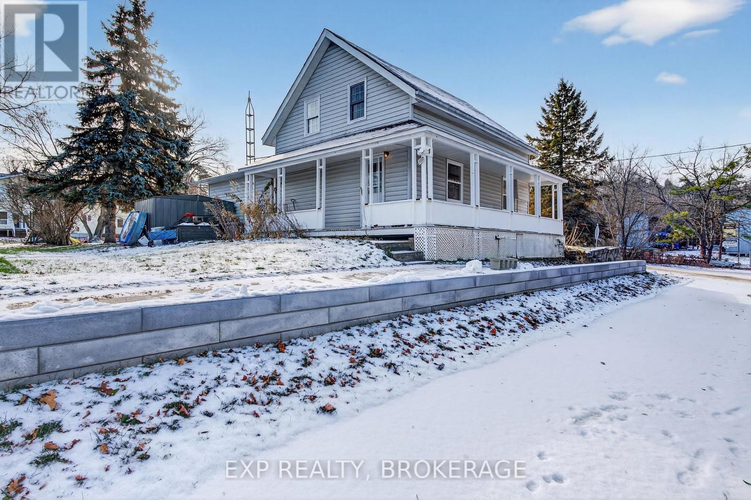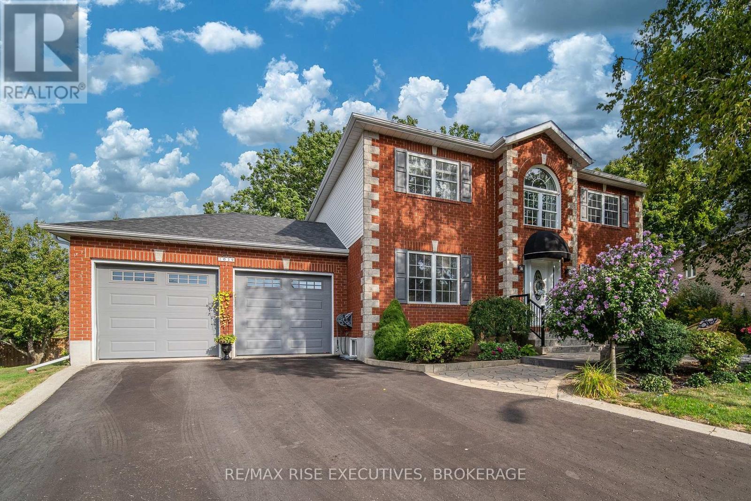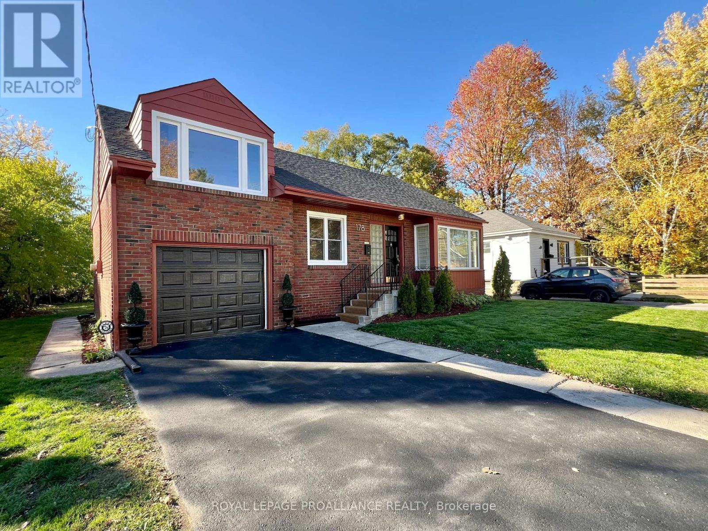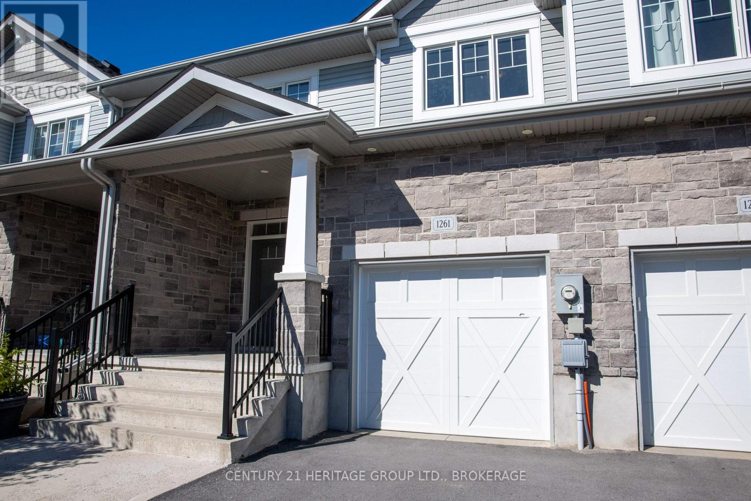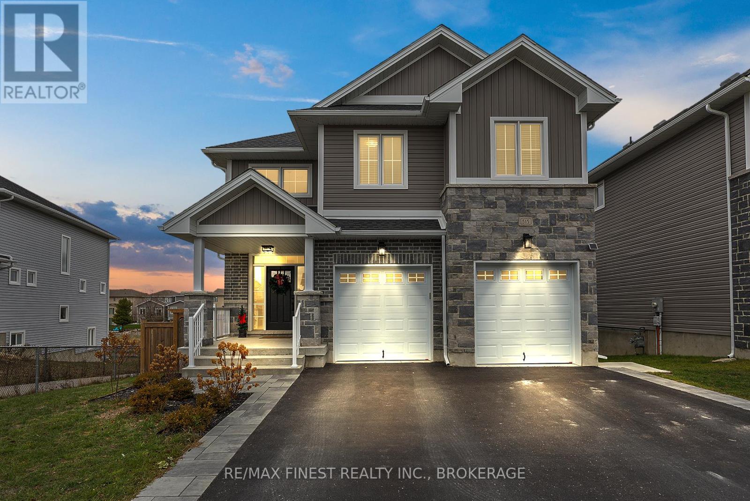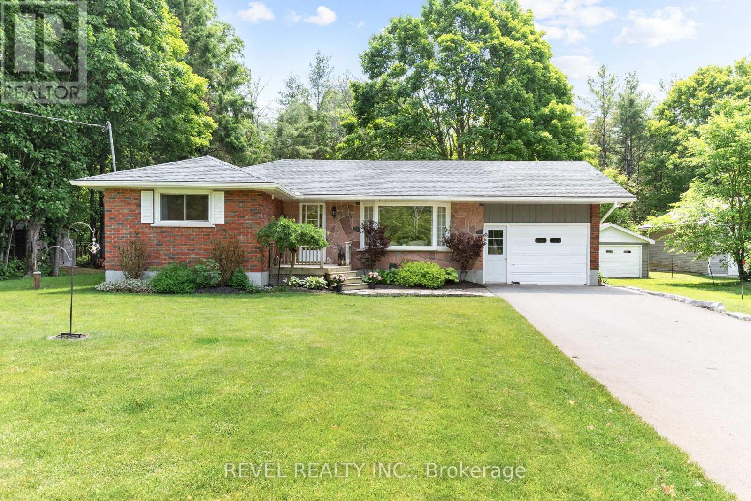79 Orchard Way
Trent Hills, Ontario
Orchard Hill's largest model, at 1340 sq ft., this 5 yr old Empire is an absolutely stunning townhouse, beautifully situated on a fabulous lot with views over the rolling hills from the front porch. An open concept plan, the cathedral ceiling adds to the feeling of open space with the big bright loft overlooking the great room which has a gas fireplace and large windows overlooking the private treed space at the back. There are multiple upgrades in the kitchen including a breakfast island, granite counter tops, upgraded cupboards, sink and lighting and stainless steel appliances. The professionally finished basement adds extra living space with a 3rd bedroom and a 3rd bath. Walk-out to an enlarged deck spanning the entire width of the house with privacy and 2 separate seating areas. The many updates include lots of pot lights, upgraded luxury vinyl plank flooring, upgraded carpeting where laid, upgraded kitchen and bathrooms, the finished basement, the larger deck. Compared to the most recent base price for this model, the more than $100,000 spent on upgrades, appliances and basement finishing, this home will not disappoint. (id:50886)
Royal Service Real Estate Inc.
742 Sawmill Road
Peterborough, Ontario
Executive two storey all brick 4 bedroom home in prestigious Heritage Park in Peterborough's North End. This home is a 10. Huge custom designed and built kitchen boasting gas range & more, open concept family room with fireplace, 4 bedrooms and 4 baths, large fenced yard with deck. A pleasure to show, Hurry, it won't last! (id:50886)
Mincom Kawartha Lakes Realty Inc.
233 Market Street
Trent Hills, Ontario
CELEBRATE CHRISTMAS IN THIS FABULOUS HOME AT AN AMAZING NEW PRICE!Meet Solaris. Yes, she has a name because some homes have presence. Just shy of 1400 square feet, she's a 1970s vintage bungalow, built like a tank (the kind your dad would nod at), but with the soul of a sanctuary. Perched at the top of Market Street in Campbellford, Solaris has held decades of stories: bread baked, tears shed, laughter echoing down the halls. And now? She's ready for her next chapter. Perfect for: A single soul craving quiet magic and pajama days; A professional pair ready to land and breathe; A young family dreaming of trampolines, swing sets, and a dog with a rsum. Inside: 3 lovely main-floor bedrooms; 2 flexible rooms below for glitter parties, drum kits, or kin you love (in short doses); Spa-worthy bathrooms where exhaling is a lifestyle; A bright sunroom with a gas stove: meditate, make art, or just silently watch the weather; Lower level with second kitchen perfect for a rental, retreat, moody film marathon or hiding from people you created. Cold cellar? Great for wine, pickles, curing ancestral guilt, or hiding with a bag of chips and chocolate. Dark, cool, judgment-free. Utility room? Roomy enough for your snow globe collection, and boxes labelled "Misc"; that may be time capsules. Or skeletons. Who knows. Upgrades: New flooring and Two fully renovated bathrooms All inspections done, and everything she needed to feel proud. Because falling in love is romantic but knowing the roof won't betray you mid-blizzard? That's hot. The neighbourhood? Quiet. Warm. The kind where neighbours snow-blow your driveway, share garden bounty, and the bakery knows your name and your donut preference. The world is wobbly, and the market's been weird. But Solaris? She's the place to land. Solid. Safe. Soulful. Feel her. Let the light hit your skin, the peace wrap around you, and if your shoulders drop... you're home. Only 90 minutes to the GTA. MOVE IN READY. QUICK CLOSING AVAILABLE (id:50886)
Century 21 United Realty Inc.
2382 Sands Road
Frontenac, Ontario
Welcome to 2382 Sands Road in Battersea-a charming country home nestled among mature trees and conveniently close to Storrington Public School and scenic local trails. Offering over 1,600 sq. ft. of inviting living space, this property features a durable steel roof, fibre internet, and several recent upgrades including appliances, furnace, above-ground pool, and a paved driveway. Inside, you'll find an oversized kitchen perfect for family gatherings and a spacious primary bedroom offering comfort and privacy. With modern improvements, a peaceful setting, and room to grow, this property beautifully combines the best of country living with everyday convenience. (id:50886)
Sutton Group-Masters Realty Inc.
20 Ellis Crescent
Kawartha Lakes, Ontario
This Executive 2595 Sqft 4 Bedroom 3 Bathroom All Brick Two Storey Home Is Set In One Of Lindsay's Most Sought After Neighbourhoods And Offers You Incredible Features And Upgrades Throughout Including: A Stunning Foyer With 18Ft Ceiling, Hardwood Staircase, Gorgeous Newly Renovated Kitchen With Quartz Countertops, Breakfast Nook And Walkout To The Composite Deck Overlooking The Fully Fenced Backyard And Patio Area. Large Living Room With Cozy Gas Fireplace, Main Floor Office/Den, Main Floor Laundry With Direct Entrance To The 2 Car Garage, Beautiful Hardwood And Ceramic Flooring And Formal Dining Room. The Second Floor Offers You 4 Spacious Bedrooms Including A Huge Primary Bedroom With Walk-In Closet And Gorgeous 5Pc Ensuite Bath With Separate Shower And Soaker Tub. The Lower Level Is Fully Finished With A Family Room With Electric Fireplace With Beautiful Stone Mantle And Tons Of Storage. This Stunning Family Home Is Located Just Steps To The Victoria Rail Trail, & The Scugog River. (id:50886)
Affinity Group Pinnacle Realty Ltd.
4 Water Street
Rideau Lakes, Ontario
This charming corner-lot home with a welcoming wraparound porch sits just across the street from Big Rideau Lake, offering beautiful water views without the waterfront price or taxes. Inside, the main floor features a spacious, bright eat-in kitchen boasting newer appliances, a large window-filled living room with a gas fireplace, the primary bedroom, a 4-piece bathroom, and convenient main-floor laundry. Upstairs includes two additional bedrooms, a 2-piece bath, and a den or sitting area. This large family home is ready for your next move and includes a new $4,000 water treatment system. Enjoy your new adventures in this large yard overlooking the Lake! Enjoy the best of lakeside living with nearby marinas, dock rentals just across the street, and a public boat launch down the road. Spend your days in your new large yard or go fishing, swimming off the public docks or picnic at the local beach. Head over to the Cataraqui Trail for hiking, biking or snowmobiling. The town's amenities include a bank, LCBO, post office, grocery store, medical centre, and a great selection of restaurants. From summer sunsets to the winter Skate-the-Lake festival, this picturesque Harbour town feels like a year-round getaway. (id:50886)
Exp Realty
1039 Ryan Court
Kingston, Ontario
Welcome to 1039 Ryan Court, a beautifully maintained home tucked away on a premium cul-de-sac in the sought-after Westwoods neighbourhood. Freshly painted throughout, this two-storey residence blends timeless style with thoughtful upgrades in a peaceful, treed setting. The main floor features gleaming hardwood and tile flooring, elegant crown moulding, and a warm family room with custom-built-in bookshelves and a cozy gas fireplace. The rich cherrywood kitchen is a standout, offering granite countertops, a gas stove, abundant cabinetry, and a full pantry wall. Upstairs, you'll find three generously sized bedrooms and a convenient second-floor laundry integrated into the main bath. The spacious primary retreat easily accommodates a king bed and includes a walk-in closet, a stunning ensuite with a glass-enclosed tiled shower, double sinks, and ample storage. The fully finished basement provides exceptional versatility with a large rec room, an additional bedroom, a two-piece bath, and a bonus room ideal for an office, games room, or extra bedroom. Step outside to your private backyard oasis with an expansive deck, retractable awning, relaxing hot tub, and tranquil tree-lined views. Located within walking distance of top-rated schools, parks, shopping, and more, this home offers a rare combination of character, comfort, and convenience. Schedule your viewing today! (id:50886)
RE/MAX Rise Executives
749 Front Road
Kingston, Ontario
Welcome to Reddendale, one of Kingston's most sought-after west end neighbourhoods, where tree lined streets, quiet parks, and the beauty of Lake Ontario come together. Perfectly located 10 minutes to KGH,Queens, and perfectly situated in the area's top-rated school districts. This property blends convenience, comfort, and modern upgrades. Inside you will find 3+2 bedrooms and 2 recently updated bathrooms, providing ample space for families, guests, or multi-generational living. Situated on a deep and mature 82' x 140' lot, this property offers a fully fenced backyard with room to play, garden, or relax under the trees. The added bonus of deeded water access enhances your lifestyle with recreational opportunities just steps away. Plenty of charm, updates, and outdoor space make this an exceptional opportunity in a desirable location. Move in and enjoy! (id:50886)
Exp Realty
178 Burnham Street
Belleville, Ontario
Adorable and move-in ready, this freshly renovated character home is perfectly located close to schools, parks, grocery stores, and just a 20-minute walk to Belleville's vibrant downtown and the Bayshore Trail. The main floor features an open-concept living and dining area, a beautifully updated kitchen with patio doors to the back deck, a four-piece bath, and a convenient main floor bedroom-ideal for anyone seeking one-level living. Upstairs are two additional bedrooms, while the fully finished basement adds even more versatility with a spacious rec room, bathroom, and two extra bedrooms. Plumbing is roughed-in for a kitchen, and with its separate entrance, the lower level is well suited for an in-law suite or income potential. Easy attic access offers the possibility for future expansion. Outside, enjoy a generous backyard and an attached garage for parking or storage. Recent updates include all new appliances (2025), central air (2025), windows (2024), roof (4 years), Brand new deck (2025) and a 12-year-old furnace. A charming, worry-free home in a prime location that's truly ready to move in and enjoy. (id:50886)
Royal LePage Proalliance Realty
1261 Max Crescent
Kingston, Ontario
This 3-bedroom, 2.5-bath townhome in popular Trails Edge offers 1,682sq/ft of well-planned living space. Features include 9-foot ceilings on the main floor, ceramic tile foyer, laminate flooring in principal rooms, and a spacious living room with pot lights, corner gas fireplace, and patio doors to the backyard. The open kitchen boasts a large centre island with a sink and excellent layout for entertaining. Convenient main floor laundry/mudroom. The primary bedroom includes a walk-in closet and a 4-piece ensuite bath. Additional features: basement bathroom rough-in, patio door walkout, HRV system, and glass-railed rear deck. Close to parks, trails, shopping, restaurants, schools, and Highway 401 access. Property sold as-is, where-is. No representations or warranties. Offers are subject to solicitor review. (id:50886)
Century 21 Heritage Group Ltd.
515 Beth Crescent
Kingston, Ontario
This stunningly upgraded two-storey home offers a thoughtfully designed floor plan and beautiful, high-end finishes that are sure to impress! Step through the front door into a bright, spacious foyer featuring a neutral and elegant palette. The open-concept main level includes a welcoming family room with a cozy gas fireplace, a stylish dining area with a custom servery bar, and a functional kitchen that overlooks tranquil pond views. Upstairs, the spectacular primary suite boasts two walk-in closets and a spa-like ensuite with a soaker tub, glass shower, and large windows that fill the space with natural light. Three additional bedrooms and a full bath complete this level-ideal for family living. The finished lower level adds even more versatility with a large rec room, a fifth bedroom, an office or gym area, a third full bath, and a full kitchen-perfect for guests or in-law potential. Walk out to the fully fenced yard featuring a concrete patio and a concrete walkway wrapping around the home for easy access and a clean, polished look. With over 3,800 sq. ft. of finished living space, a composite deck, pot lights, a gas stove, interlock walkways, and a covered front porch, this home combines comfort, luxury, and functionality. Truly a property you'll be proud to call your own! (id:50886)
RE/MAX Finest Realty Inc.
2796 County Rd 48 Road
Kawartha Lakes, Ontario
Welcome To 2796 County Road, Coboconk A Charming Brick Bungalow Nestled On A 105 x 200 Ft Lot Backing Onto Crown Land. This Turn-Key Home Offers Comfort, Space, And A Peaceful Setting In A Welcoming Community. Step Inside To A Bright, Freshly Painted Interior Featuring A Spacious Living Room And A Large Eat-In Kitchen Perfect For Family Meals And Gatherings. With Three Bedrooms And A Full Bath On The Main Floor, Theres Room For Everyone. The Finished Basement Adds Versatility With A Separate Laundry Room, Office, Furnace Room, Cold Storage, And Extra Storage Space. Enjoy The Detached Garage, A Private Yard Surrounded By Nature, And The Feeling Of Home The Moment You Arrive. Whether You're Starting Out, Downsizing, Or Craving A Simpler Lifestyle Close To Lakes, Trails, And Small-Town Charm This One Checks All The Boxes. (id:50886)
Revel Realty Inc.

