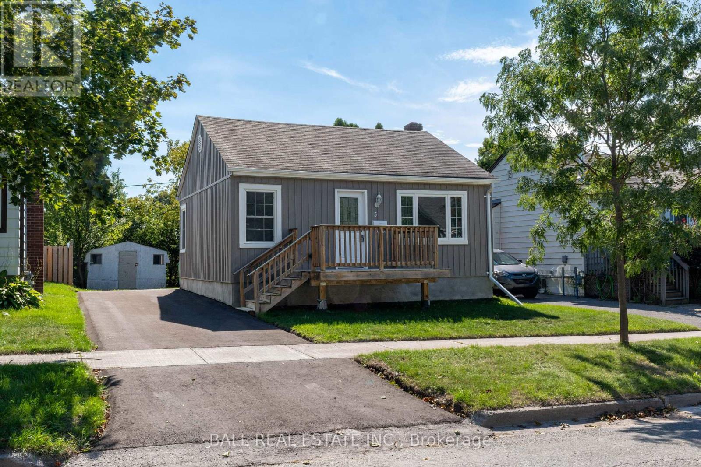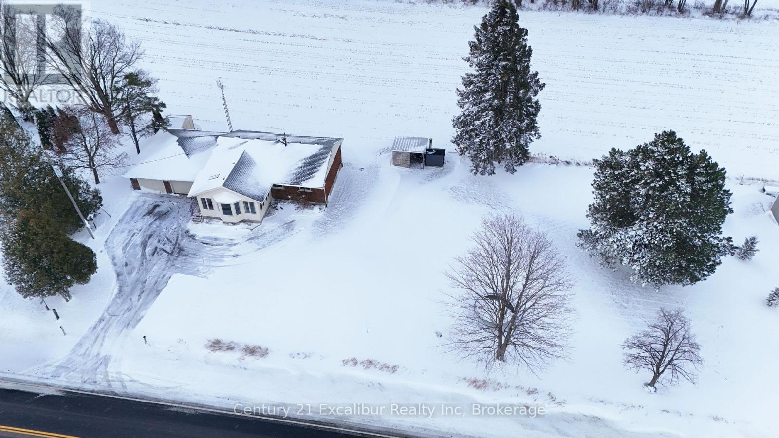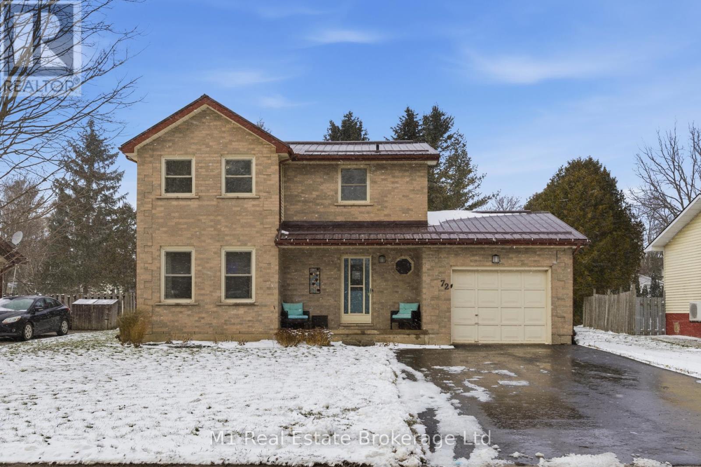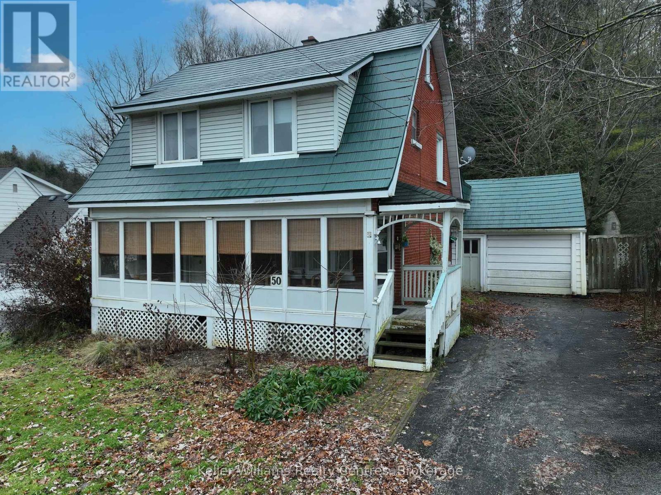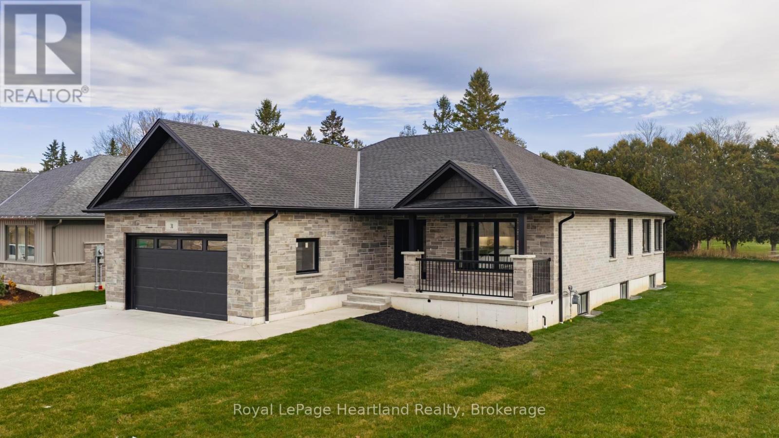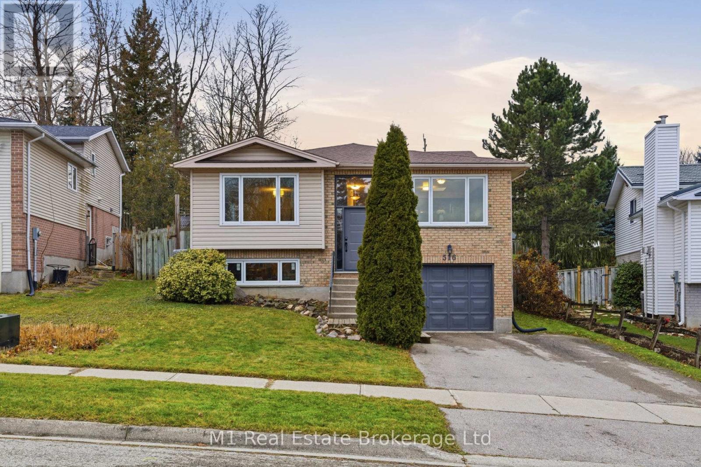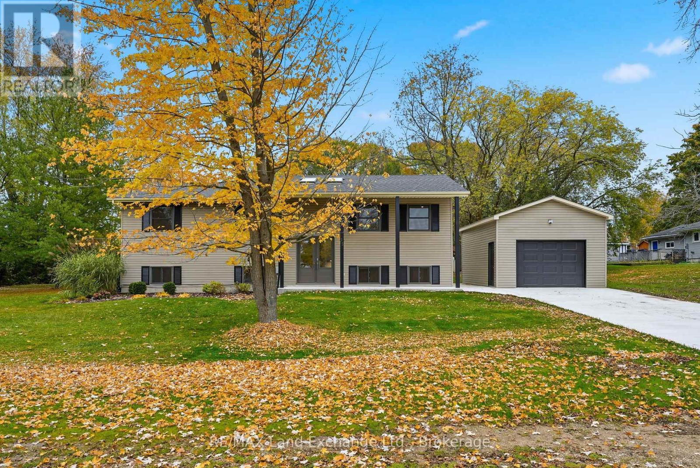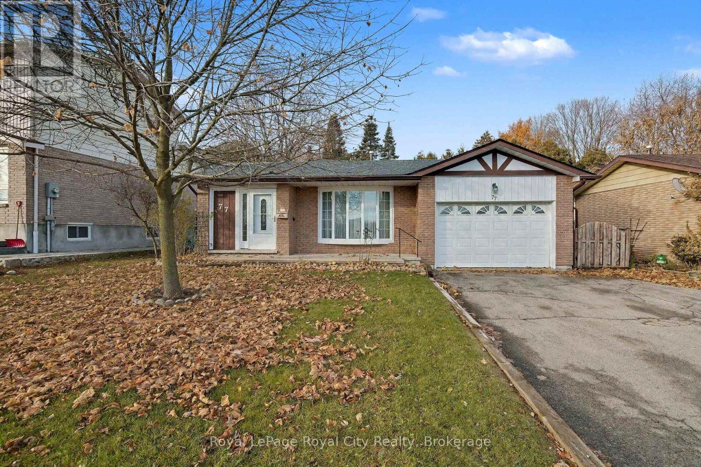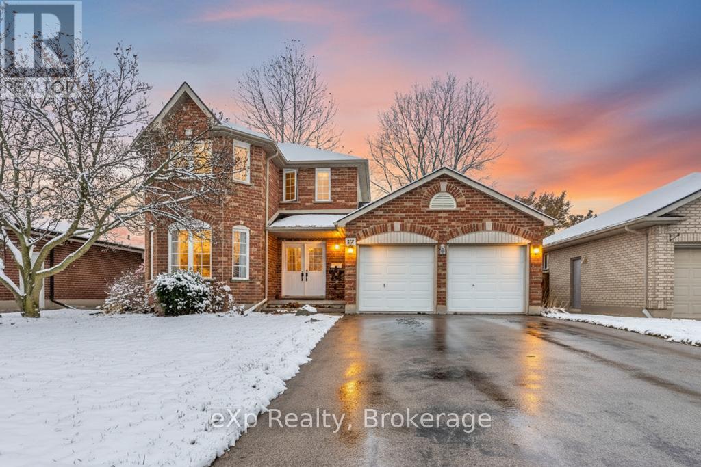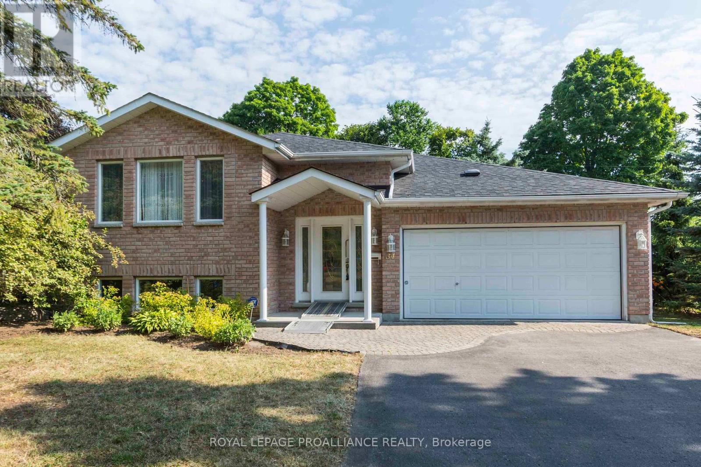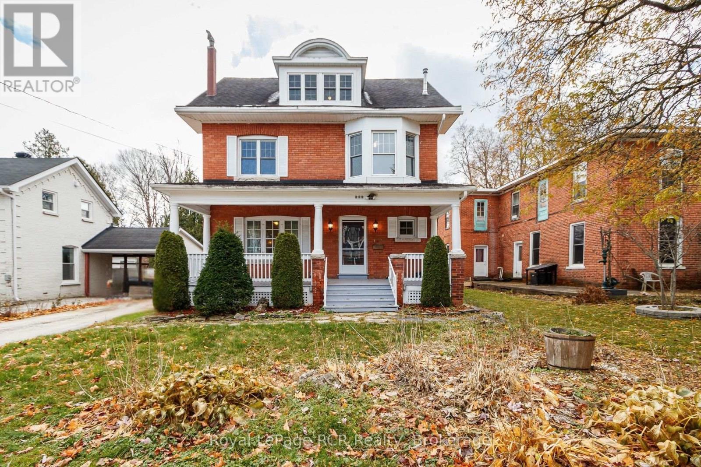5 Wallace Street
Peterborough, Ontario
Welcome to Burnhams Point! This 900 sq ft bungalow is located in one of Peterboroughs most desirable neighbourhoods, just a short walk to Little Lake, Delcrary Park, and all the charm of East City. Offering 2 bedrooms and 1 fully renovated 4-piece bathroom, this home blends classic character with modern updates.The property has been well maintained and thoughtfully updated over the years, including a roof (2009) with 35-year shingles, a complete bathroom renovation and enlargement (2015), and upgrades to the back room, windows, and siding (2015). More recent updates include a new furnace, ductwork, and breaker panel (2021), complete basement waterproofing (2024), new sump pump (2025), and a newly redone paved driveway (2025) providing peace of mind for years to come.This home has everything you need. Perfectly situated in a vibrant community with parks, waterfront, and downtown amenities nearby, this home is ideal for first-time buyers, downsizers, or those seeking a city retreat in a prime location. (id:50886)
Ball Real Estate Inc.
6306 Wellington Rd 29 Road
Centre Wellington, Ontario
This fully updated 3-bedroom, 2-bath home offers modern comfort and exceptional functionality throughout. The spacious layout includes 1280 sqft of well-designed living space, perfect for families or those seeking room to grow. Outside, enjoy the brand-new back deck, ideal for relaxing or entertaining. A highlight of the property is the impressive 26' x 26' insulated and heated garage-a dream for hobbyists, extra storage, or winter parking. The paved driveway adds convenience and great curb appeal. Located just minutes from Fergus, this home offers the perfect balance of quiet living with easy access to amenities, schools, and community attractions. Move-in ready with all major updates completed within the last five years, Features a outdoor heat-more system, (allows all the benefits wood heat with out the smell or mess) with electric forced-air heating back up for convenience, ensures year-round efficiency and comfort. this property is a must-see! (id:50886)
Century 21 Excalibur Realty Inc
72 Amaranth Street E
East Luther Grand Valley, Ontario
Welcome to 72 Amaranth St. E, a well-maintained detached 2-storey home set on a premium 64' x 145' lot in Grand Valley. This property offers a great layout for families with bright living spaces, an eat-in kitchen, three bedrooms, and an unfinished basement ready for future use. Major updates include a new furnace and A/C in 2022, the upper level converted from baseboard heat to forced air in 2022, a widened 4-car driveway completed in 2024, and a new water softener installed in 2025. Additional improvements include patio doors replaced in 2020, a new shed in 2022, and newer appliances with a washer and dryer from 2023, a stove from 2023, and a fridge from 2020, all supported by the durability of a metal roof. The large yard provides plenty of outdoor space, and the home is within walking distance to schools, the community centre, daycare, parks, local shops, and Grand River trails, making it a solid option for anyone seeking comfortable living in a growing community. (id:50886)
M1 Real Estate Brokerage Ltd
50 Sydenham Road
Grey Highlands, Ontario
Imagine living in the heart of Flesherton in a welcoming 3-bedroom, 2-bath home with room to grow, two additional rooms that can easily used as extra bedrooms - just steps from parks, downtown amenities, and year-round recreation. This charming property offers incredible versatility, featuring three comfortable bedrooms, home offices, nursery, hobby spaces, or playrooms. Perfect for families, multi-generational living, or those seeking flexible layout options. Step inside to a warm, functional layout that supports everyday living with tons of built in storage. Large windows bring natural light throughout, while the backyard pond creates a peaceful natural backdrop-ideal for quiet morning coffee, outdoor play, or simply enjoying the beauty of a private outdoor space. The location is a major highlight-just a short walk to downtown Flesherton is known as a hub for arts, culture, and food, and for its status as a "walking village" with access to outdoor activities like hiking. Families will appreciate the close proximity to local schools, while culture and community are right at your doorstep with Memorial Park and the South Grey Museum only a few doors down. Outdoor enthusiasts will love being minutes from Lake Eugenia, scenic hiking trails, ski clubs, and endless year-round recreation, offering true four-season living in Grey Highlands. Whether you're seeking a welcoming family home or an opportunity to expand into additional living space, this property combines flexibility, walkability, and small-town charm in a sought-after Grey Highlands location. This Flesherton gem offers space, lifestyle, and potential-book your private showing today and discover why 50 Sydenham Road is the perfect place to call home. (id:50886)
Keller Williams Realty Centres
6 Swallow Street
Brockton, Ontario
Great opportunity to get into the market! This well maintained mobile home, in Country Village Mobile Home Park, sits on an oversized lot backing onto the peaceful greenbelt. Recent upgrades include windows, roof shingles, flooring, bathroom, gas furnace, a/c, and decking. Enjoy the added space of the three season sunroom. Move-in ready! (id:50886)
Exp Realty
31 Galen Street
South Bruce, Ontario
Brand-new 3-bedroom bungalow on a large corner lot in a quiet small town. This stunning home features an open-concept living/dining/kitchen area with quartz counters, main-floor laundry, and a spacious primary bedroom with ensuite. An enclosed sunroom extends the living area and opens directly onto the back deck, perfect for relaxing or entertaining. The partially finished basement offers incredible flexibility. Designed with garage access, it includes a large rec area, a bonus room, generous storage, and a 4-piece bath. The thoughtfully designed layout has a kitchen area roughed in for future opportunities. Come check out this fresh, functional layout with quality finishes. Perfect for anyone seeking comfortable main-floor living in a peaceful community. (id:50886)
Royal LePage Heartland Realty
516 Harvey Street
Centre Wellington, Ontario
Spacious backsplit in a mature Fergus neighbourhood offering over 2,000 sq. ft. of finished living space and a great family-friendly layout across four levels. Three bedrooms upstairs plus a fourth on the lower level, along with three bathrooms including a 3-piece ensuite. Bright kitchen with 2020 appliances opens to the dining area with large windows and a skylight. The main living room walks out to the large backyard, while the lower-level family room features a gas fireplace and a separate entrance-ideal for extended family or in-law potential. Major updates include: furnace (2019), A/C (2020), carpet (2020), water softener (2020), roof (2022), ensuite (2021), main bath (2024), and water heater (2024 - rental). Convenient location close to downtown Fergus, the Grand River, trails, Sportsplex, schools, and an easy commute toward Guelph. (id:50886)
M1 Real Estate Brokerage Ltd
25 Dirstien Street N
Brockton, Ontario
Totally renovated raised bungalow, on a half acre lot, with great attention to detail. Impressive finishes from custom made entry staircase to stylish trim, pot lights throughout, sky lights allowing for copious natural light. Main floor boasts open concept kitchen, with double sink and custom cabinetry, a dining room with patio door exit to good sized rear deck, a spacious 4 pc bath, a large prime bedroom, two more bedrooms on main level with abundant closets, huge finished basement with good head space, more pot lights, ample storage and a new gas fireplace, a 2nd 4 pc bath with beautifully tiled shower. There's a detached 1 and a half vehicle garage with hydro and room for a workshop, and a metal roof. Since 2019 there has been a new electrical panel (200 amps), all new windows, a new furnace, a/c and a new roof installed. Basement has roughed in plumbing for a kitchen. (Buyer must do due diligence re local by-laws, permits, permitted uses etc) Located in the quaint village of Elmwood on a dead end street just 10 minutes from the myriad of amenities that Hanover has to offer. Definitely worth a look see. (id:50886)
RE/MAX Land Exchange Ltd.
77 Kortright Road W
Guelph, Ontario
Ideally located in a mature mid town neighbourhood, close to amenities like groceries, banks and professional services as well as trails and parks. Easily accessible to the University of Guelph and for commuters heading south. This backsplit has a spacious main level with an eat-in kitchen with newer stone counters, built-in china cabinet and lots of storage means family cooking is easy. Conveniently located adjacent to the kitchen is a nice sized dining room with a walkout to a 2 tier deck and fenced backyard. Next to the dining room is a living room and both have hardwood floors. Continuing to the upper level you will discover 3 good sized bedrooms and 2 bathrooms - a 2pc and 3pc. More living space awaits in the lower level a family room with gas fireplace, 4th bedroom or office and laundry plus ample storage in the lowest crawl space level with mechanicals.50 year roof shingles were installed in October 2025 - new eavestroughs with gutter guards and the vinyl windows were replaced in 1994. A 1.5 car garage with man door to the rear deck and double wide driveway that can accommodate 4 cars rounds out this offering! (id:50886)
Royal LePage Royal City Realty
17 Dogwood Drive
Tillsonburg, Ontario
Welcome to your family's next chapter! This move-in ready home sits in one of Tillsonburg's most sought-after family neighbourhoods-the kind of place where kids ride bikes after school, neighbours wave from their driveways, and everything you need is just a short walk away. Step inside and you'll find a bright, airy 2-storey layout with a double attached garage, modern updates, and a warm, welcoming feel throughout. The main level is designed for family connection, offering a generous eat-in kitchen perfect for weeknight dinners, birthday parties, and holiday gatherings. Downstairs, the finished family room gives kids and adults their own space to play, watch movies, or unwind. Upstairs, you'll love the traditional 3-bedroom layout, including a spacious primary bedroom with a beautiful bay window and convenient ensuite privileges. Each bedroom offers great storage and plenty of natural light. The entire home is carpet-free with clean and neutral décor that makes move-in day a breeze.Outside, gorgeous, low-maintenance landscaping in both the front and backyard-just imagine summer evenings on the patio or watching the kids play. Best of all, you can walk the kids to school and the park-no car needed. This is the kind of home where family memories are made. Come see it for yourself and picture your next chapter here! (id:50886)
Exp Realty
34 Edgeview Drive
Quinte West, Ontario
Don't miss out on your Opportunity to own this beautiful maintained all-brick home with open-concept design in a sought-after West Trenton location. The main floor boasts gleaming hardwood floors, recessed lighting, M/F laundry, a cozy gas fireplace, and a spacious eat-in kitchen with patio doors leading to a deck complete with a gas BBQ hookup. The fully finished lower level offers two additional bedrooms and a full bathroom featuring a Jacuzzi tub and separate shower. Built by Klemencic Homes, this property is a true pleasure to show and won't be on the market for long. (id:50886)
Royal LePage Proalliance Realty
143 Trowbridge Street W
Meaford, Ontario
Step into a piece of enduring history with this magnificent 2.5-storey solid brick residence, a true testament to superior, timeless craftsmanship. The grand scale is immediately apparent upon entering the impressive foyer, framed by beautifully detailed entrance doors. Throughout the main level, gleaming, refinished hardwood floors reflect the natural light, guiding you toward the heart of the home. The kitchen and adjacent breakfast room feature a unique, striking stone floor, offering a blend of durability and old-world elegance, and providing direct access to a charming covered deck that overlooks the backyard. Ascend to the second level, where a bright, inviting family room provides a perfect retreat, centered around a cozy gas fireplace. This floor hosts two generous bedrooms, a spacious, well-appointed main washroom, and a tranquil sunroom offering picturesque, peaceful views of the backyard. The finished third level provides exceptional flexibility with two additional, private bedrooms and ample integrated storage. The lower level is built for entertainment, featuring a bright recreation room with a convenient walkout, providing seamless access to the spacious, private backyard oasis. This level also houses the utility and laundry rooms. Outside, the property is completed by a wired shed, ready for your projects or extra storage. This homes radiates character and is ready for its next chapter and awaits your personal vision to begin its new story. Recent upgrades include electrical, furnace, insulation in attic and wired smoke detectors. (id:50886)
Royal LePage Rcr Realty

