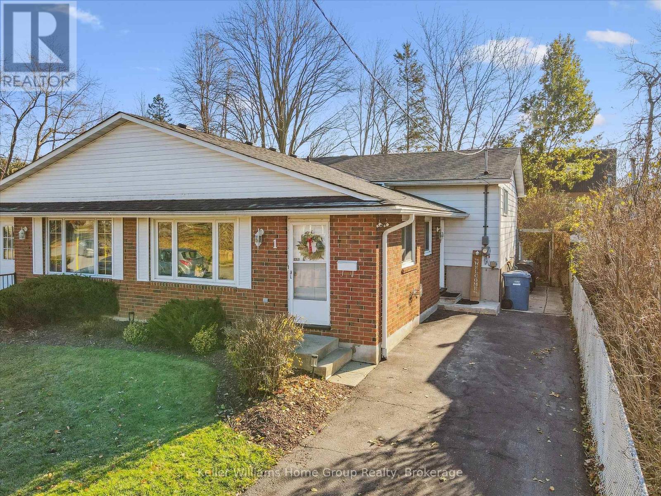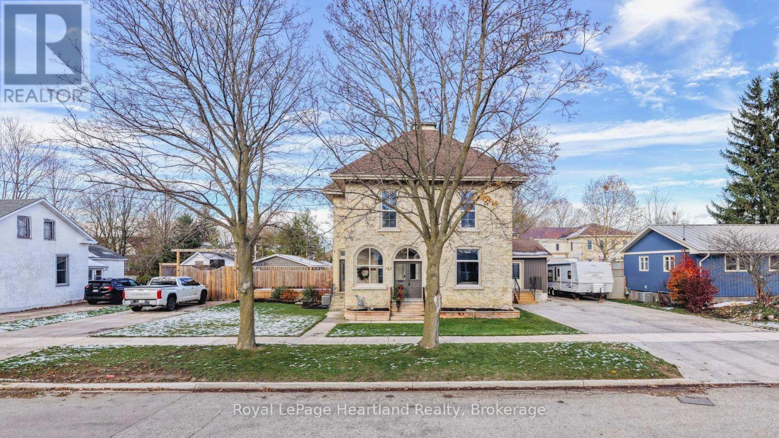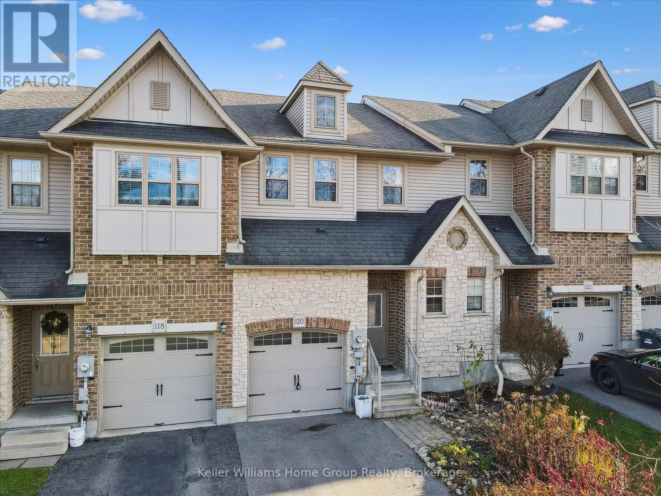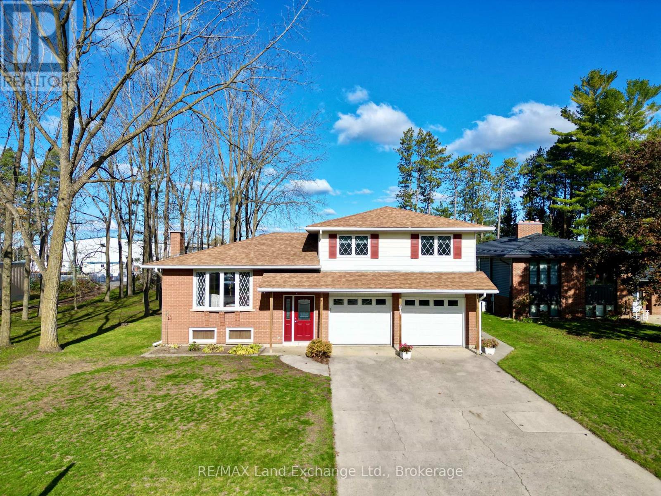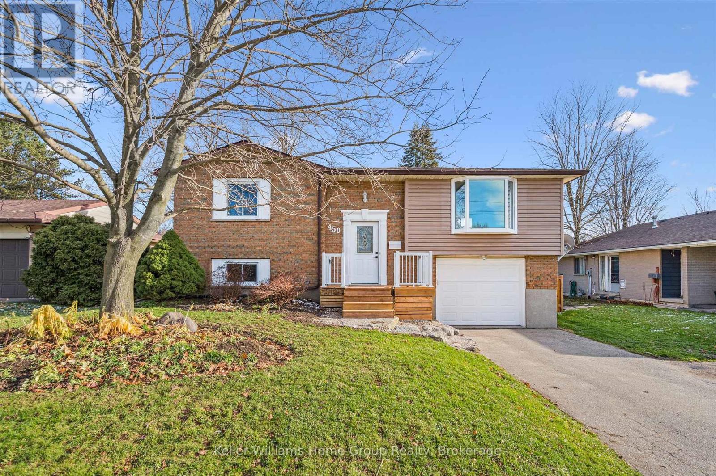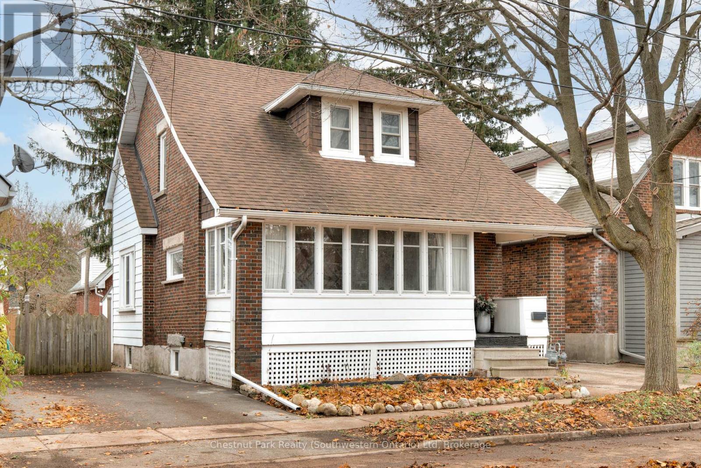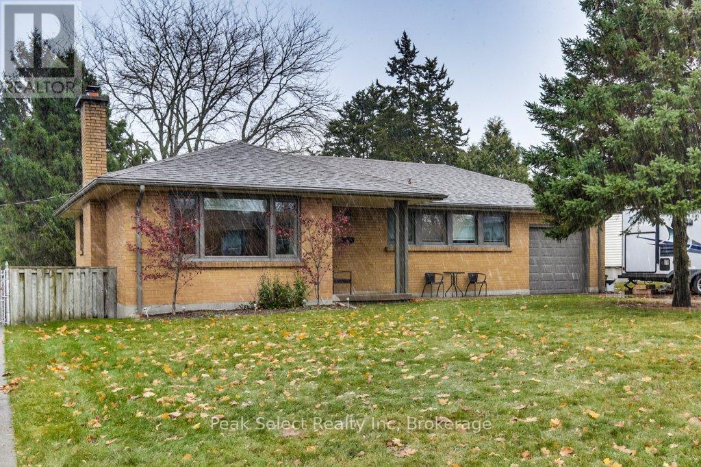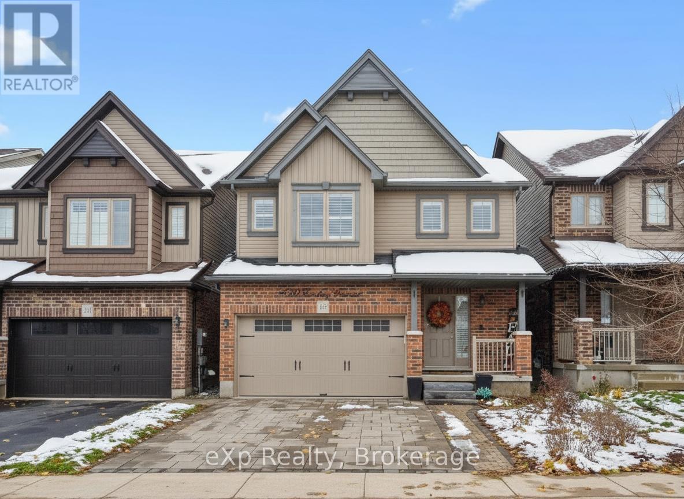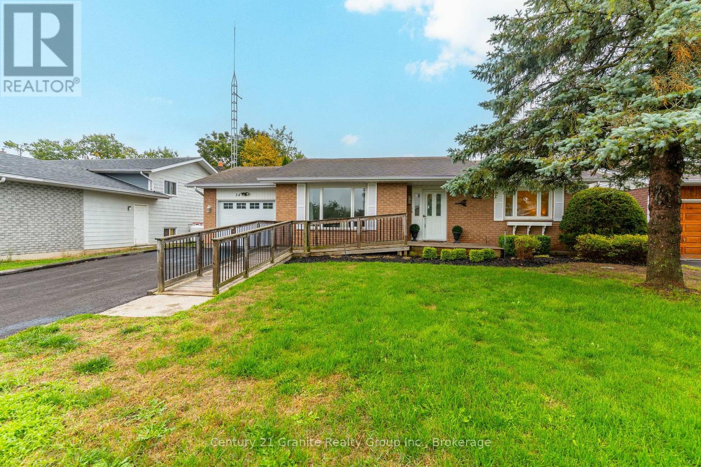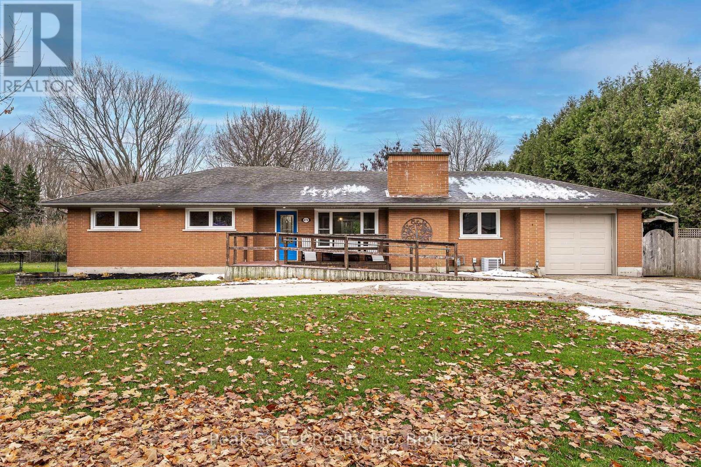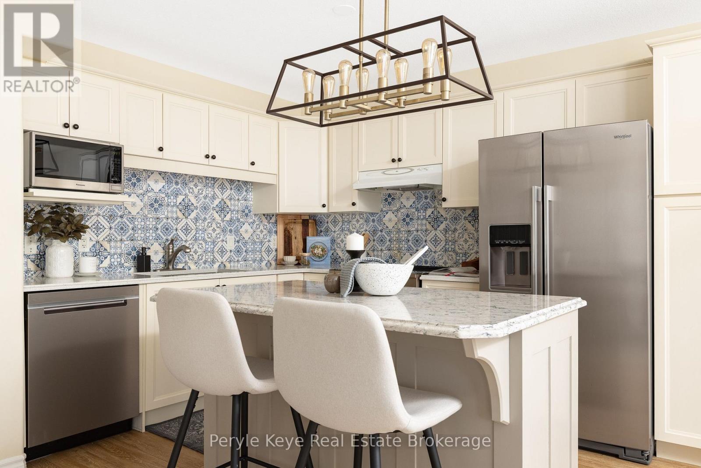1 Islington Avenue
Guelph, Ontario
Charming 3-Bedroom Home with Mature Yard & Stylish Updates. Welcome to 1 Islington Ave, a well-kept gem located in a quiet, established neighbourhood of Guelph. Priced at $699,900, this move-in ready home blends comfort, character, and modern updates, ideal for families, first-time buyers, or investors looking for value. Inside, you'll find three bedrooms and two full bathrooms, including a soaker tub on the upper level and a walk-in shower on the lower. Newer flooring throughout gives the home a fresh, updated feel. Step outside to enjoy a private, mature yard complete with a shed and gazebo, perfect for outdoor entertaining, gardening, or simply relaxing. This property offers a flexible layout, great curb appeal, and close proximity to schools, parks, shopping, and transit. (id:50886)
Keller Williams Home Group Realty
175 St David Street
Goderich, Ontario
Charming Century Home with Modern Upgrades and In-Law Suite in Goderich** Welcome to 175 St David Street, a beautifully renovated century home that perfectly blends historic charm with contemporary conveniences. This stunning property features an exceptional attached 1-bedroom in-law suite, complete with in-suite laundry, separate furnace and AC, and five stainless steel appliances, built in 2021 for modern living. The main house boasts a stunning custom kitchen that flows seamlessly into the dining room, making it an ideal space for family gatherings and entertaining. Impressive pocket doors elegantly separate the dining room from the spacious living room, adding a touch of sophistication and versatility to the layout. Additionally, there are four spacious bedrooms and two well-appointed bathrooms, providing ample space for family and guests. The heart of this home is its true backyard oasis, ideal for relaxation and outdoor entertainment. Enjoy a detached heated garage, a soothing hot tub, and an above-ground pool-perfect for those warm summer days. With parking for up to nine cars across two concrete driveways, this home offers unparalleled convenience. Every detail of the renovation has been thoughtfully executed, ensuring that the character of the home has been lovingly preserved while incorporating all the amenities desired for today's lifestyle. Located just a short walk from the downtown core of Goderich, you'll have easy access to shops, restaurants, and local attractions. Don't miss the opportunity to make this exquisite home yours, where modern comfort meets timeless elegance! (id:50886)
Royal LePage Heartland Realty
120 Creighton Avenue
Guelph, Ontario
BEAUTIFUL EAST END FREEHOLD ROWHOUSE WITH FINISHED BASEMENT: You're not going to want to miss this one! Located in the desired Grange Rd neighbourhood, 120 Creighton Ave offers a great layout with ample square footage for a growing family. Inside the front door, you'll get a glimpse of how open the layout is. There are hooks and a closet inside the front door, along with a powder room before go up a few stairs to the main level. The bright, open concept design features a kitchen with island seating, a formal dining room and a large family room. At the back are large windows and sliding doors to a private backyard. Upstairs, you'll find 3 spacious bedrooms and an additional office area, perfect for that work from home option. There is a 4pc washroom upstairs and a walk in closet in the primary bedroom. For added convenience, laundry is also located on the 2nd floor. The basement is finished, adding an additional teen hangout space, rec room or TV room along with a 3pc bath. The backyard is perfect to continue as a vegetable garden, or use it how you'd like! Close to many amenities, this location also offers quick access to the GTA and great local schools (id:50886)
Keller Williams Home Group Realty
677 Devonshire Road
Saugeen Shores, Ontario
This 3 level sidesplit home at 677 Devonshire Road in Port Elgin sits on a lot measuring 60 x 180 and backs onto the brand new Pryde Aquatics Centre. The main floor features a living room and dining room with hardwood floors and an eat-in kitchen. Upstairs there are 3 bedrooms and a 5pc bath. The main bath is ensuited to the primary bedroom; it's large enough to be renovated into 2. The basement features a family room (fireplace not in working order), 4th bedroom, 2pc powder room and laundry. Recent updates include shingles 2021, electrical panel 2021, and replacement windows. Built in 1976 this super clean home is occupied by the original owners. Immediate possession is available (id:50886)
RE/MAX Land Exchange Ltd.
450 Forfar Street
Centre Wellington, Ontario
Discover the charm and convenience of this beautifully maintained raised bungalow in one of Fergus's most desirable neighbourhoods. Featuring 3 bedrooms and 2 bathrooms, this home offers a warm and welcoming layout perfect for families, downsizers, or investors. The main floor boasts hardwood flooring, upgraded lighting with pot lights, and a bright living room with a gas fireplace, creating an inviting space for everyday living. The kitchen is equipped with stainless steel appliances, while the updated bathrooms and neutral décor throughout make this home truly move-in ready. The lower level adds valuable living space with large rec room and bathroom a ground level walkout to a covered patio, ideal for relaxing or entertaining year-round. Set on a large, mature, fully fenced lot, the property offers plenty of outdoor enjoyment along with a spacious storage shed. Enjoy the convenience of being walking distance to historic downtown Fergus and just minutes from the scenic Cataract Trail, perfect for nature lovers. Stylish, practical, and ideally located-this home is an exceptional opportunity you won't want to miss. (id:50886)
Keller Williams Home Group Realty
19 Stull Avenue
Guelph, Ontario
19 Stull Avenue is a beautifully updated century home that perfectly marries historic charm with modern comfort in one of Guelph's most desirable neighbourhoods. Nestled on a quiet, tree-lined street in the heart of the Exhibition Park community, this former builder's home was thoughtfully designed with generous room sizes, 9ft ceilings, and timeless craftsmanship that still shines today. From the moment you arrive, the inviting covered front porch and enclosed sunroom set the tone for the warmth and character throughout. Step inside and you'll immediately notice the pristine original hardwood floors, detailed wood trim, millwork, and a natural flow from room to room. The spacious living and dining areas are filled with natural light-ideal for family life or entertaining. The upgraded kitchen features modern conveniences while maintaining the home's charm, and it offers direct access to the private backyard and patio-your perfect spot for morning coffee or evening gatherings. A rare main-floor 3-piece bathroom adds everyday practicality. Upstairs, you'll find three generous bedrooms, each with surprisingly spacious closets for a century home, along with a renovated 4-piece bathroom. The finished basement extends your living space with a large rec room, office/sitting area, and laundry. This home has been meticulously cared for and thoughtfully updated with new electrical, furnace, A/C, windows, and more-offering peace of mind without sacrificing its historic character. Outside, enjoy driveway parking for 2-3 cars with a recently updated garage, and a well-maintained native species garden. The location is steps to Exhibition Park, Riverside Park, Speed River paths, Victory Public School, Polestar Bakery, downtown amenities. Affordable character homes like this rarely come to market. With its incredible location, modern upgrades, and preserved charm, this is the perfect place to plant roots and become part of one of the most beloved neighbourhoods in Guelph. (id:50886)
Chestnut Park Realty (Southwestern Ontario) Ltd
204 Buckingham Street
London South, Ontario
Great cute brick ranch with garage, on wide 64.9 x 120 ft lot. This home will have the 'Mom & Dad approval' and even 'Uncle expert' too! Why? Its a 'solid' home, as they say, with all the "right" updates done and is adorable! Plus has roomy fenced rear yard for kids & pets to enjoy, plus a cute large rustic shed! ....Now the IMPORTANT DETAILS: IN 2025 - NEW central air & gas furnace; WINDOWS are updated; Shingles 2009 (35 yr type shingles) Two BATHROOMS are updated including duel flush toilets & one has roomy multi-head shower; UPDATED KITCHEN (and appliances) that the cooks will enjoy, with pull-out drawers, pots & pans drawer; new 2025 tap sprayer/tap in the deep gourmet style sink, plus tons of counter space & breakfast bar; 800 series style doors; decora style switches; Updated front door; 100 amp breaker panel; Gazebo on large rear deck; plus desirable rustic style 10x 12ft apprx shed. Some extra features: modern, easy pull down blinds on most windows; desirable timber mantle to fireplace; some updated light fixtures; combination front door lock; etc. This home has covered front porch leads inside to separate foyer, that leads to open Living/Dining/Kitchen (with a fireplace). Three bedrooms with two using the practical storage of built in (the wall) drawers and closets. No carpet except in halls and on stairs. The lower level can be accessed off the kitchen or directly from rear entrance to stairs. Lower level features den (used as bedroom); huge Rec room; a 3 piece bathroom with a big walk-in shower; a finished, yes finished laundry/storage area, plus utility. Don't forget there is attached single car, extra long garage with man door at rear. The driveway is ideal for busy family being double wide for easy parking of at least 4 cars. The mature landscaping with various trees and room for a garden, plus large deck and gazebo for your enjoyment. Short commute to shopping, Commissioners, Highbury, Schools, hospital, downtown and restaurants (id:50886)
Peak Select Realty Inc
139 Couling Crescent
Guelph, Ontario
Welcome to 139 Couling Crescent, a stunning 2-storey detached in one of East Guelph's most desirable family neighbourhoods - just steps to parks, schools, and a splash pad. This 2,183 sqft home features a bright, open-concept main floor with fresh paint and new luxury vinyl flooring in the living area. The kitchen is an entertainer's dream with granite counters, a double-wide pantry, and generous prep space for hosting and family gatherings. Upstairs, the spacious loft offers flexible living - perfect as a second family room, office, or easily converted into a 4th bedroom. Cozy up by the gas fireplace or step out onto the back deck and take in sunset views that stretch for miles over open farm fields. With no rear neighbours, a 1.5-car garage, and fantastic community vibes, this home checks every box for comfort, style, and location. (id:50886)
Exp Realty
34 Cedartree Lane
Kawartha Lakes, Ontario
This bright all-brick bungalow offers true main floor living with everything you need on one level: two bedrooms, full bathrooms, and main floor laundry for everyday ease. The eat-in kitchen and open living area invite connection, while large windows fill the space with natural light. Downstairs, the finished walkout basement adds valuable flexibility-a cozy family room with a propane fireplace, a quiet office or hobby space, and plenty of room when family or guests come to visit. Step outside to your private, landscaped backyard, perfect for morning coffee or summer BBQs. Situated on a quiet street just minutes from the shops and restaurants of Bobcaygeon, and walking distance to schools, parks, and the water. Whether you're right-sizing, retiring, or simply ready for easier living, 34 Cedartree Lane offers the ideal blend of comfort, convenience, and community. (id:50886)
Century 21 Granite Realty Group Inc.
474 Rogers Avenue
St. Marys, Ontario
Welcome to 474 Rogers Ave. in the beautiful Stonetown known as St. Marys, ON. Built in 1965, this bungalow situated on a double-wide lot is located in an established east-end neighbourhood of 50s, 60s & 70's homes. The "long, low ranch-style" house was all the rage at the time, and this home doesn't disappoint with 1688.37 sq. feet of main floor space as well as a finished basement with 1341.51 sq. feet of interior space. Noteworthy attributes of this property include a small basketball court in the backyard, as well as a ramp at the front entrance allowing for wheelchair accessibility and a completely accessible bedroom suite with Ensuite bathroom that features a roll-in shower and wheelchair accessible sink. A large renovated kitchen with a custom hand-made wood island serves as the heart of the home, having ample room to move around with cupboard and counter space to spare. A full finished basement hosts a recreation room, an office and a den, offering more living space to expand. The lot itself is an oversized 100' x 150', offering abundant room to fit a pool with still more leeway to lay a vegetable garden, small greenhouse, storage shed or playground equipment. Turn the existing garage into a drive-through and build a larger one behind. The possibilities are endless. A short walk takes you down the street to Sparling Bush, with trails leading to a naturalized area with native species, or walk the peaceful roads of the St. Marys Cemetery where Canada's 9th Prime Minister Arthur Meighen is buried. The other direction takes you to St. Marys DCVI and a short few blocks beyond that is Little Falls Public Elementary School and the St. Marys Pyramid Recreation Centre. A great neighbourhood to raise a family or retire in - be sure to visit 474 Rogers and see all it has to offer. of (id:50886)
Peak Select Realty Inc
143 Pine Street
Bracebridge, Ontario
Eventually, the idea of a simpler life stops feeling like a distant plan and starts feeling like something you're ready for now. Less upkeep. More community. Just enough space, in just the right place. Tucked in a quiet, residential street, this freehold townhome brings comfort and simplicity together in one easy-to-manage package. Built in 2005 and beautifully cared for, with over $30,000 in recent upgrades, it offers two bedrooms, two bathrooms, a finished lower level, and an attached garage so clean you'll be tempted to host game night in it! Ideal for anyone looking to make daily living feel a little more effortless. The main floor is open and inviting, with large windows drawing in steady light. The updated kitchen elevates the entire space with its thoughtful design, highlighted by a countertop that make you pause and admire, and a functional layout that flows to the back deck for sunny morning routines or relaxed evenings. Downstairs, the finished lower level offers flexible space that adapts to your lifestyle. A guest room, a hobby space, or a cozy sitting room with a natural gas fireplace setting the vibe. Whatever fits your rhythm. There's even a rough in for a bathroom. Outside, you'll find a private driveway and an attached garage with epoxy floors and direct access to the house. Meanwhile, the backyard soaks in southwest sunshine and offers just enough space to grow the garden you've always dreamed of, with some room for kids or pets to play. And with the hospital, rec centre, parks, and downtown shops close by, you're never far from what matters. Central air and gas heating keep things comfortable year-round, and public transit is just around the corner too. There when you need it, or when the car decides it needs a day off. Simplicity isn't about having less. It's about having exactly what you need, exactly where you need it. It's comfort without complication. And that distant plan you've been putting off? It's ready to become something real today. (id:50886)
Peryle Keye Real Estate Brokerage
97 Cambria Street
Stratford, Ontario
Updated in the right places and still rich with original Stratford character, this move-in-ready home feels welcoming and full of personality from the moment you walk in. The renovated main floor features fresh flooring and paint, as well as a fully updated kitchen with butcher block countertops, subway tile backsplash, farmhouse sink, bar seating, and newer appliances. The dining area has a convenient coffee/drink station with a mini fridge. There is also a full washroom on the main level for added convenience. Throughout the home, original details like the stained-glass window, antique heat vents, and classic trim add warmth and personality. The second floor offers four bedrooms and the convenience of laundry upstairs, making daily routines much easier. Outside, there's a welcoming front porch and a rear deck for easy outdoor living. The partially finished basement provides practical extra space for a kids' playroom or home office, along with added storage, a second set of laundry machines, and a partial washroom ready for your finishing touches. Just a short walk from Stratford's cafes, parks, theaters, and schools, this home is perfect for first time buyers and offers plenty of room for growing families. Contact your Realtor today for more information or to arrange a private showing. (id:50886)
Streetcity Realty Inc.

