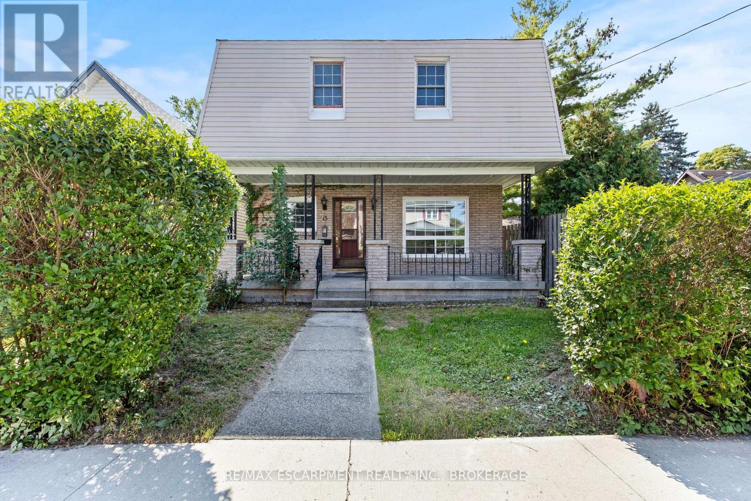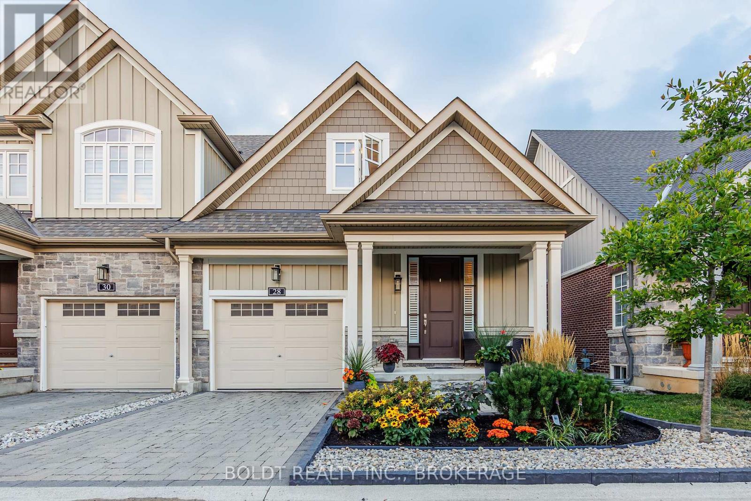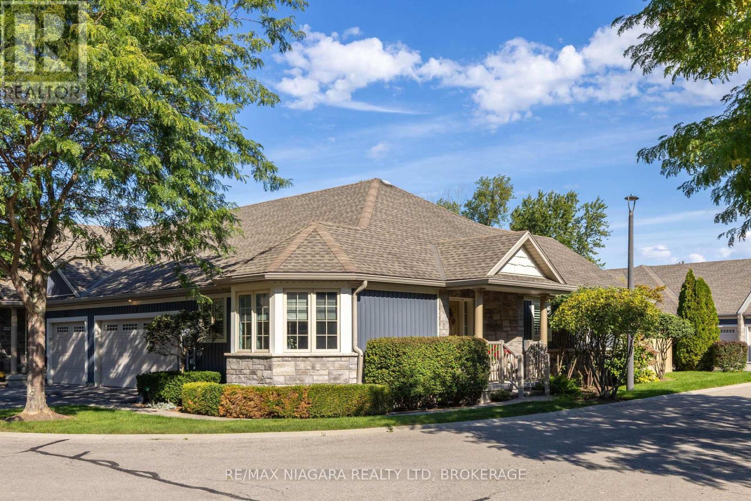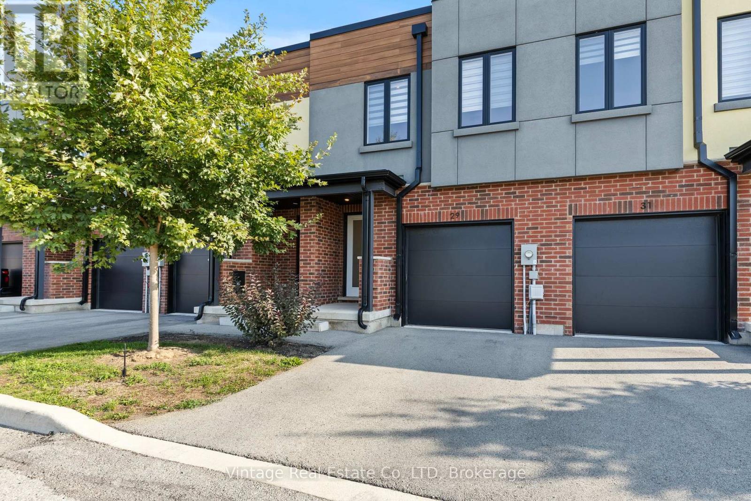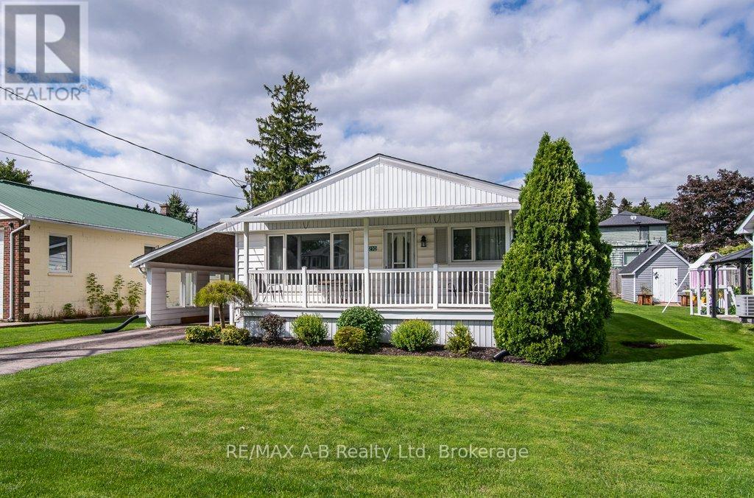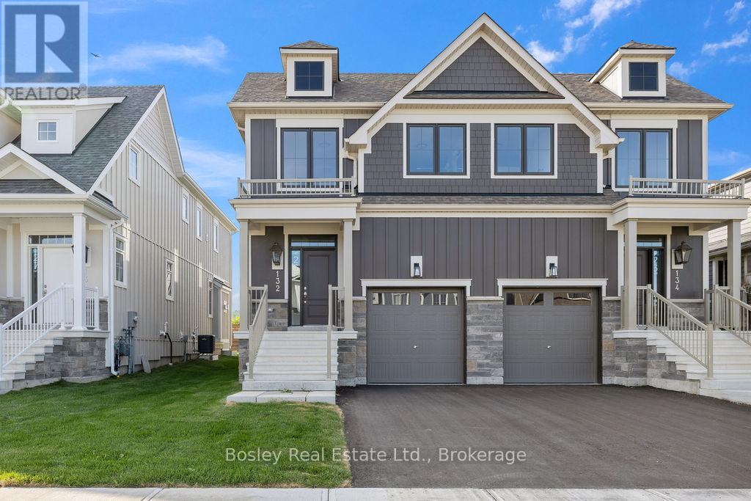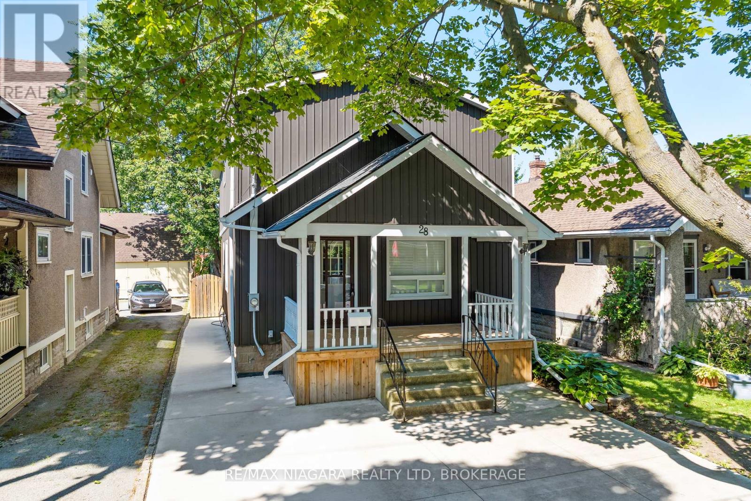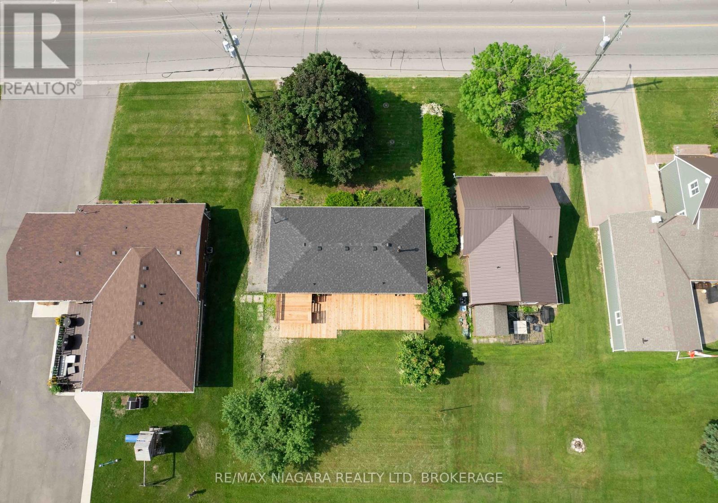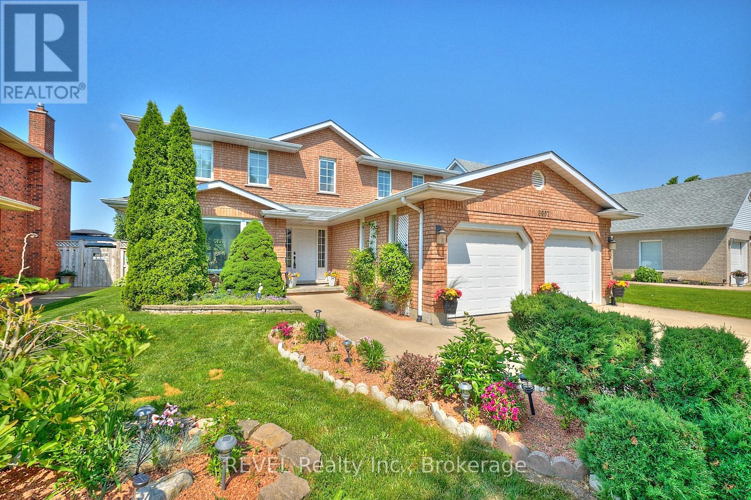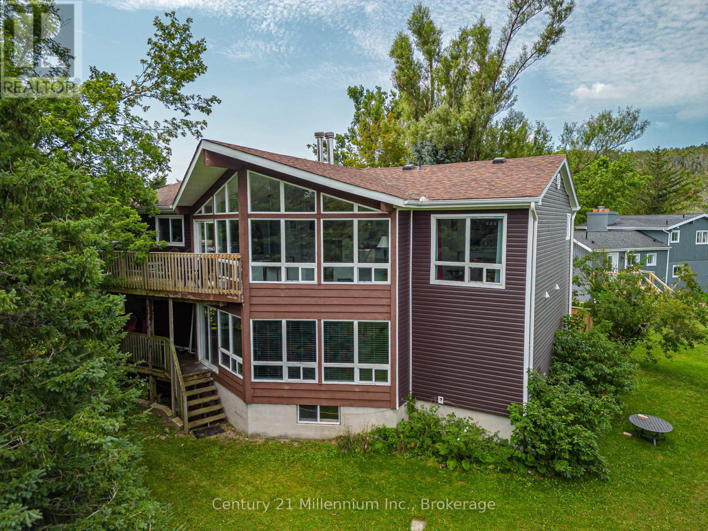15 Mccormick Street
Welland, Ontario
Opportunity Knocks at 15 McCormick Street, Welland! Looking for your first home, an income property, or the perfect house hack? This legal duplex has it all. The main floor unit is vacant and freshly renovated with new flooring and two stunning bathrooms - ready for you to move in. The lower-level unit is already rented to an excellent tenant, so your mortgage payments get a head start from Day One. For investors, this property cash flows right out of the gate, with even more upside on the horizon. For first-time buyers, its a smart way to build equity while offsetting your costs. And for the savvy house hacker, living here means you can own your home while your tenant helps pay the bills. The cherry on top? A double detached garage with concept drawings for a future garden suite - unlocking even more potential. This isn't just another listing - its a property that pays you back while you grow into it. (id:50886)
RE/MAX Escarpment Realty Inc.
28 Windsor Circle
Niagara-On-The-Lake, Ontario
Welcome to 28 Windsor Circle a luxury freehold end-unit townhome perfectly situated in the highly sought-after and picturesque community of Niagara-on-the-Lake. Just a short stroll to Queen Street's vibrant shopping, fine dining, entertainment, wineries, scenic trails, the Community Centre, library and the shores of Lake Ontario, this home offers the best of convenience and charm. Built in 2020 and finished from top to bottom with over 1,500 sqft of elegant living space, this stunning property showcases modern décor, quality finishes and thoughtful design. With gleaming hardwood throughout, the main floor features a generous bedroom with a chic 3 piece ensuite featuring a glass walk-in shower, 2 piece powder room, gourmet kitchen with granite counters, upgraded shelving, pot drawers, and a breakfast bar that opens to the spacious living room. Sliding doors lead to an extended wood deck (2023) with staircase access to the fully fenced green space. Upstairs, the second floor boasts a bright and versatile loft (easily converted to a third bedroom), a generous primary suite with excellent closet space, a stylish 4-piece bath and convenient laundry facilities. The finished basement adds 714 sqft of living space, complete with a large rec room, oversized windows, 4-piece bath, cold cellar and ample storage. Enjoy the curb appeal of the beautifully landscaped gardens, a covered front porch, private driveway and attached garage with EV charger, inside entry, plus convenient visitor parking. Lawn care and snow removal are included for just $185/month. Offering a perfect blend of style, comfort, and location, this home is ideal for those seeking to enjoy all that Niagara-on-the-Lake has to offer. (id:50886)
Boldt Realty Inc.
70 Parkside Drive
St. Catharines, Ontario
Welcome to 70 Parkside Dr. located in a quiet newer subdivision known as Port Weller East. If you're looking for a fantastic opportunity to live in one of the best kept secrets of the North End, this superb location is loved by its residents due to its close proximity to the Lake, Welland Canal, Happy Rolph's, Sunset Beach, Niagara's Finest Wineries, minutes from the proposed location to the New Hoverlink and so much more. This immaculate one owner Bungalow has so much to offer. Be prepared to be most pleasantly surprised because it's much bigger than it looks and offers a very warm and inviting atmosphere from the moment you walk through the door! Pride of ownership is evident throughout. Built by Boldt Construction in 2013, this former model home features hardwood and ceramic through out the main floor, vaulted ceiling in the kitchen, dining, living area, two nice sized bedrooms w/double closets in each, master w/3pce ensuite, 4pce second main bath, main floor laundry, beautiful kitchen w/island, backsplash & stainless steel appliances. Spacious dining area w/large pane window, living room w/electric fireplace, patio door leading to private fenced yard with composite deck, shed & cedars that give an abundance of privacy and NO REAR neighbours. Finished lower level offers large open space, perfect for hosting large family gatherings, nice size family room, plenty of room to finish off another bedroom or two with very little work to do, 2pce bath w/rough in for shower/tub, nice size windows, high ceilings, large storage room & cantina complete the lower level. Most recent updates include: freshly painted, composite decking, retractable front screen door, all new windows (2024), roof (2018). Enjoy your morning coffee, happy hour cocktails and beautiful sunsets from the comfort of your own front porch! If you're looking for a turn key low maintenance property with so much to offer then don't miss this chance! (id:50886)
Royal LePage NRC Realty
19 - 310 Ridge Road S
Fort Erie, Ontario
Welcome to Shore Breeze Condos Unit 19, where carefree living meets coastal charm. Just steps from Lake Erie and nestled in the heart of Ridgeway and Crystal Beach, this 2,668 sq. ft. 3-bedroom bungalow offers the perfect blend of convenience, community, and relaxed lakeside lifestyle. The heart of the home is the open living and dining room, highlighted by vaulted ceilings, wood floors, and a cozy gas fireplace. The chef's kitchen offers granite counters, a raised island with seating, and stainless steel appliances. At the front, a bright bay-windowed bedroom serves beautifully as a guest room or home office, conveniently located beside a 4-piece bath. The spacious primary suite includes a walk-in closet and a spa-like ensuite with double sinks and a glass-door shower. Main-floor laundry provides direct access to the heated double garage, perfect for two cars or a versatile workshop. From the living room, double glass doors open to a private outdoor retreat complete with a deck, gazebo, and patio, all enclosed by fencing and lush greenery. The finished lower level contains a large rec room with endless options for family nights, hobbies, or fitness. The third bedroom with a large window, full bathroom, and ample storage provides comfort for guests or extended family. Additional upgrades include California shutters, a hidden sliding screen door, custom porch railings, and a newer driveway (3 years). Condo fees include water, lawn care, and snow removal--making every season worry-free. This home offers the perfect balance of peace and convenience. (id:50886)
RE/MAX Niagara Realty Ltd
29 - 1465 Station Street
Pelham, Ontario
Step into modern living with this beautifully finished townhouse just minutes from schools, grocery stores, and all major amenities. This prime location offers everyday convenience in a peaceful community setting. Inside, you'll find high-end finishes throughout including luxury vinyl flooring that runs seamlessly through the entire home, stylish kitchen featuring quartz countertops, premium stainless steel appliances, and opens to a bright, open-concept living area, including Patio doors leading to a private backyard with a deck, perfect for relaxing or entertaining.The spacious primary bedroom includes a spa-inspired ensuite with a custom glass and tile shower.Perfect for first-time buyers, families, or investors this turnkey home blends luxury, comfort, and location. (id:50886)
Vintage Real Estate Co. Ltd
2210 William Shakespeare Street
Perth East, Ontario
This well-cared-for 1,200 sq. ft. bungalow is tucked away on a quiet street in the lovely village of Shakespeare. Perfect for first-time home buyers, investors, or anyone seeking the ease of single-level living, this home offers comfort and convenience in an ideal setting. The open-concept main floor features a bright and spacious living area with hardwood flooring, making it easy to gather and entertain. With 3 bedrooms, main-floor laundry, and thoughtful design throughout, this bungalow provides both function and charm. Don't miss this great opportunity to own a home in a welcoming community just minutes from Stratford, Tavistock, and New Hamburg! (id:50886)
RE/MAX A-B Realty Ltd
163 Sugar Maple Street
Blue Mountains, Ontario
BUILDER COLLECTION HOME - ready to move-in! With over $100k in extras including; Full appliance package, Luxury vinyl flooring in all main areas, bedrooms & basement, Stone countertops throughout, Central air conditioning, Upgraded kitchen cabinets, Freestanding tub, in primary ensuite, and much more. This Beausoleil model is 2072 sq ft, and another 910 sq ft in the finished basement with oversized windows. Welcome to Windfall! Steps from The Shed, the community's own unique gathering place nestled in a clearing in the forest. Featuring a year-round heated pool, fitness area, and social spaces, The Shed offers a perfect spot for relaxation and recreation. Surrounded by the winding trail system that connects the neighbourhoods of semi-detached and detached Mountain Homes at Windfall. So close to the Mountain it's as if you're part of it. (id:50886)
Bosley Real Estate Ltd.
132 White Oak Crescent
Blue Mountains, Ontario
BUILDER COLLECTION HOME - ready to move-in! Over $100k in extras including; Full appliance package, high end laminate in all main areas, bedrooms & basement, Stone countertops throughout, Central air conditioning, Upgraded kitchen cabinets, Freestanding tub in primary ensuite, and much more. This Bedford model is 1585 sq. ft., and another 538 sq. ft. in the finished basement with oversized lookout windows. Welcome to Windfall! Steps from The Shed, the community's own unique gathering place nestled in a clearing in the forest. Featuring a year-round heated pool, fitness area, and social spaces, The Shed offers a perfect spot for relaxation and recreation. Surrounded by the winding trail system that connects the neighborhoods of semi-detached and detached Mountain Homes at Windfall. So close to the Mountain its as if you're part of it. (id:50886)
Bosley Real Estate Ltd.
28 Fielden Avenue
Port Colborne, Ontario
Beautiful renovated and updated 4 bed, 3 bath just steps to the Beach and Marina Park. All you need to do is move in. This inviting two-storey detached home ideally located within walking distance to the waterfront. Perfect as a starter home or a smart investment opportunity, this property offers comfort, convenience, and room to grow. Step inside to discover beautiful interior with vinyl floors, well-placed windows that fill the space with natural light and an L-shaped kitchen equipped with sleek stainless steel appliances. With four spacious bedrooms, three full bathrooms and a full unfinished basement, you'll have plenty of space and flexibility to make it your own. Enjoy the outdoors on the charming front porch or entertain guests on the expansive back deck. Huge pool size backyard space! Don't miss your chance to own this well-located gem, close to all the best amenities and natural beauty this area has to offer. **Note: three photos are virtually staged**. (id:50886)
RE/MAX Niagara Realty Ltd
97 King St Street E
Haldimand, Ontario
Absolute show stopper - resembling a model home! Newly renovated 3+2 bedroom, 2 full bathroom bungalow in the heart of town! Truly a must see with almost 2,000sqft of finished living space, this is ideal for the growing family or make use of the separate entrance to the basement for your in-law suite! Enjoy bright living space throughout main and basement levels! Main floor offers a spacious living room and dining room with sliding patio doors overlooking a brand new wooden deck and deep lot with a perfect view of greenery! Brand new kitchen with quartz countertops, plenty of cabinet space and additional room for storage! This 5 piece bathroom is what you've been looking for: double vanity and plenty of counter space, bathtub with tiled shower surround, and sleek black accents! All three bedrooms on the main level are equipped with double closets and sliding mirrored doors. Separate entrance from the backyard to the basement boasting a second full kitchen at your service with plenty of room for additional cabinetry or a full dining area. Enjoy an oversized living room with 2 additional bedrooms, cold cellar for storage, and a contemporary 3 piece bathroom! Utility room is equipped with a newer furnace, sump pump and storage area! Countless upgrades including exterior doors, 200 AMP electrical panel, 2 new kitchens and bathrooms, flooring throughout, mostly new windows, paint, electrical fixtures, interior doors/closets, and more! Immediate possession is available. Close to all amenities, hospitals, schools and more! Fall in love with your new home today! (id:50886)
RE/MAX Niagara Realty Ltd
8007 Oakridge Drive
Niagara Falls, Ontario
Nestled in the sought after Mount Carmel subdivision, surrounded by beautifully built homes with impeccably maintained properties is where you will find this lovely family home. Complete with four bedrooms, plenty of updates and a splendid layout, 8007 Oakridge Drive is sure to embody a forever home. With over 2,100 square feet, this brick two-storey home truly has so much to offer. Making your way to the property, take note of the fact that it is tucked away on a street with minimal through traffic, the perfect location for those who value peace and privacy. Measuring in at 52 by 129 feet, the lot itself is wonderful. Whether you have a large family or simply love to host, rest assured that you will have no shortage of space here. Outside, the fully fenced yard and updated shingles (2021) offer peace of mind and the pergola will be a favourite spot to enjoy dinners all summer long. The front of the home is equally appealing with a stunning facade, attached double-car garage and an oversized concrete driveway. Equipped with a traditional floor plan that has been tastefully updated in all the right places, the finishes in this home are, simply put, impressive. To the left of the foyer, you will find a wonderful living room/dining room combination - this will be the place where many love-filled, holiday memories will be created. At the back of the home is where the fabulously updated kitchen, with granite counters and gorgeous white finishes, is positioned. Offering panoramic views of the backyard, the dining area with a massive island/breakfast bar will become a favourite spot to catch-up after coming home from work. A sliding glass door that leads to the back patio adds to the functionality of this space. Adjacent to the kitchen is the coveted main floor family room, adding the ideal "bonus" room to this level. Having been loved by the same family for nearly 25 years, it is easy to figure out that this home is special - come experience it for yourself! (id:50886)
Revel Realty Inc.
127 Scandia Lane
Blue Mountains, Ontario
Welcome to this incredible opportunity in Swiss Meadows! This spacious, 2,400+ sq ft home is a licensed Short-Term Accommodation (STA), a rare and highly sought-after status. Licensed for 10 guests, this property is perfect for an investor looking for a reliable income stream or a family seeking a private retreat close to all the action. The location is unbeatable. You're just steps away from the Blue Mountain Resort north chair, meaning you can park your car and walk directly to the lifts. For outdoor enthusiasts, the Bruce Trail is also right there, offering endless opportunities for hiking and snowshoeing. When you're ready to explore beyond the resort, you're just a short drive from the charming towns of Collingwood and Thornbury. This home has been thoughtfully updated and offers a fantastic layout. The main floor features a new kitchen with redesigned cabinets, new countertops, a new refrigerator, and a new dishwasher. The living space is anchored by a new electric fireplace and a new TV, perfect for cozy nights in. The main floor also features new laminate flooring, fresh paint, and stylish barn doors. The home boasts a total of 5 bedrooms and 3 bathrooms, a spacious great room, a large dining area, and a fun games room. With an attached garage and lots of parking, this property is both practical and welcoming. This home is a fantastic investment, but it's also a place you'll love to escape to yourself. The quiet, peaceful setting makes it the perfect getaway. An income and expense sheet is available upon request. HST is in addition to the purchase price but can be deferred for an HST registrant. (id:50886)
Century 21 Millennium Inc.

