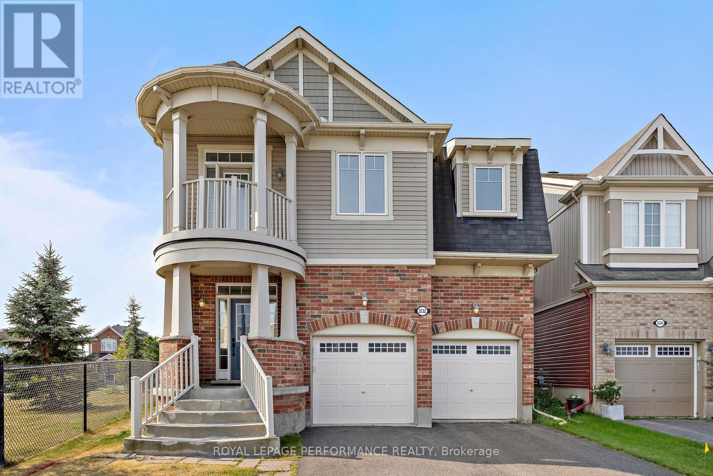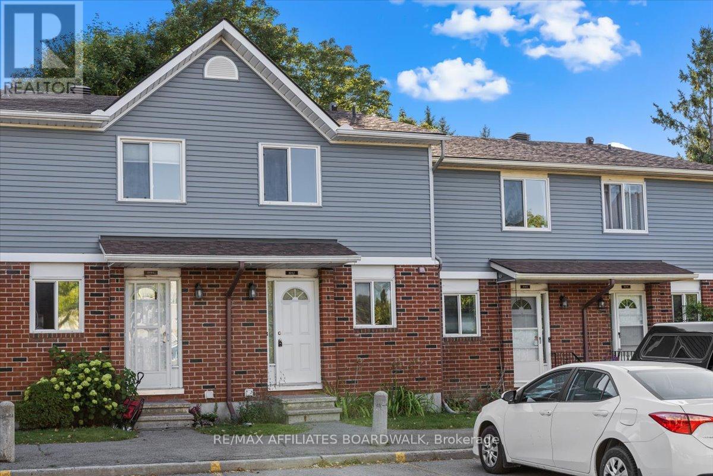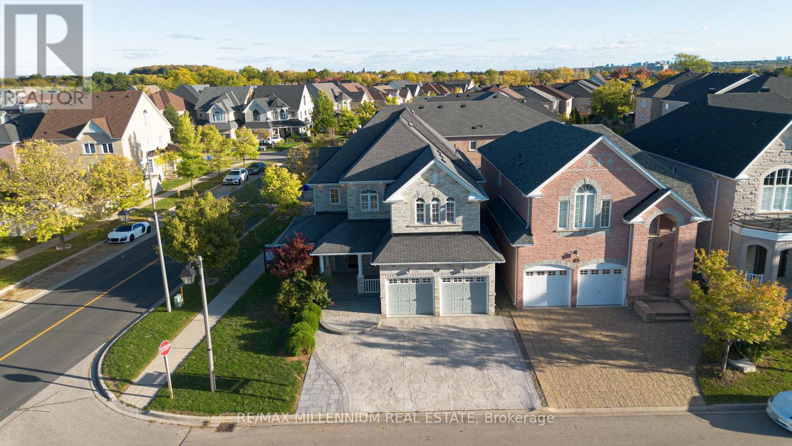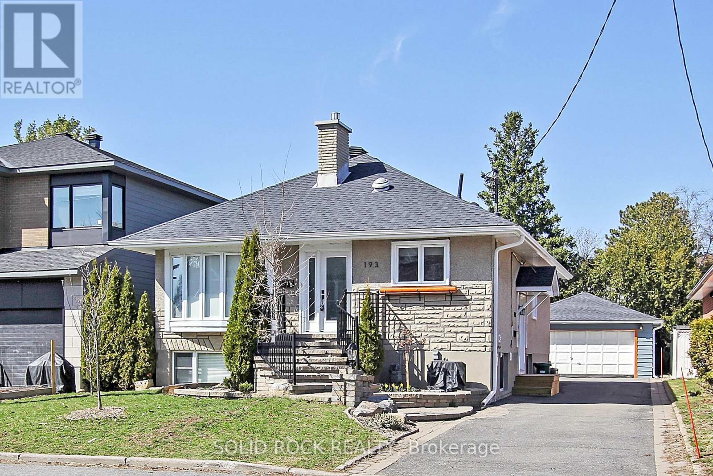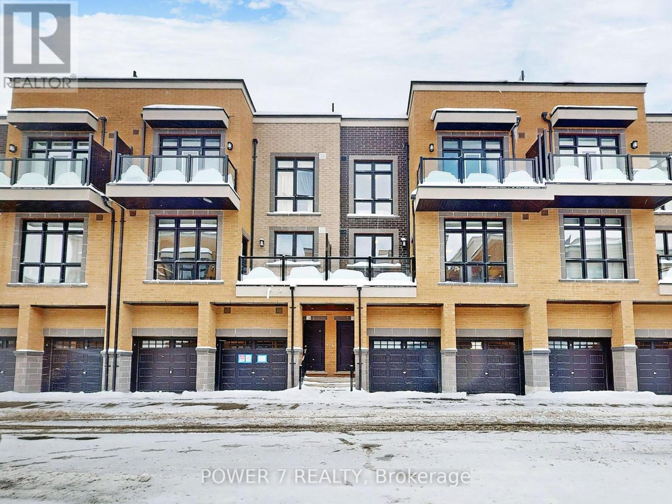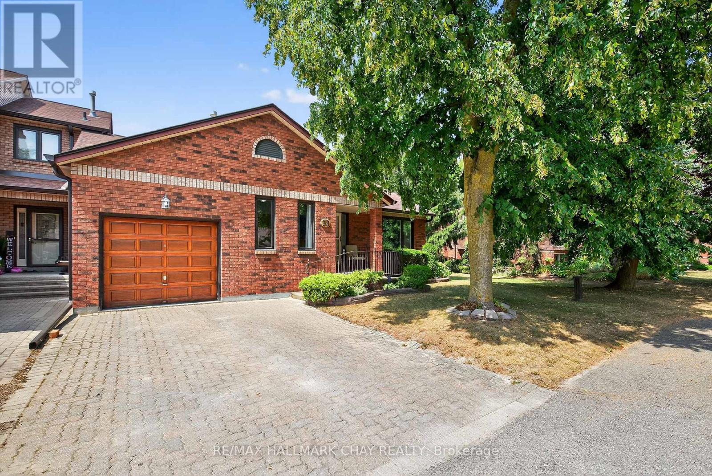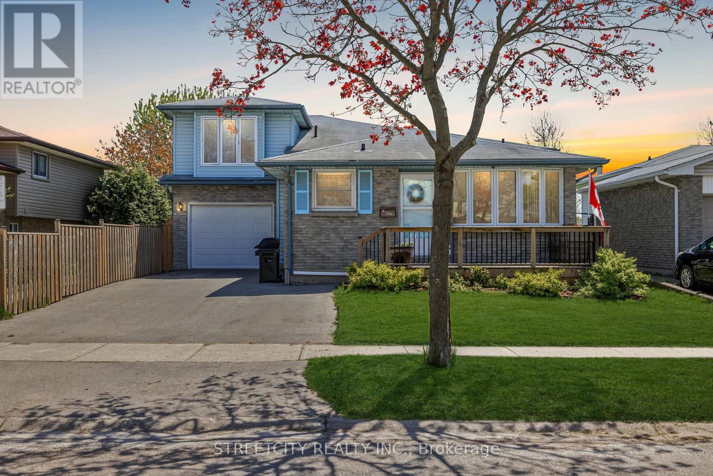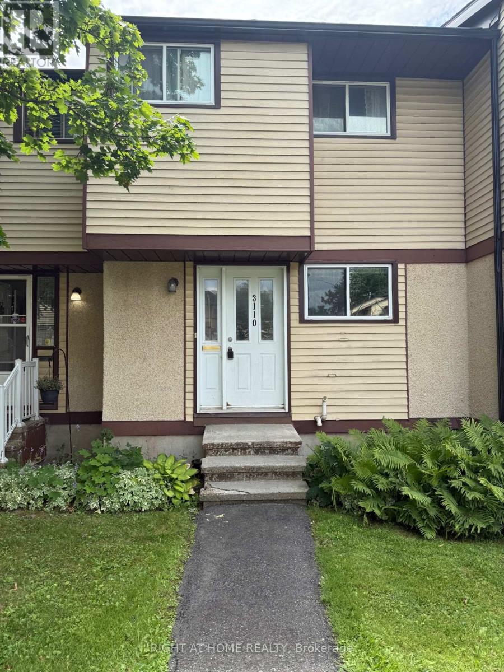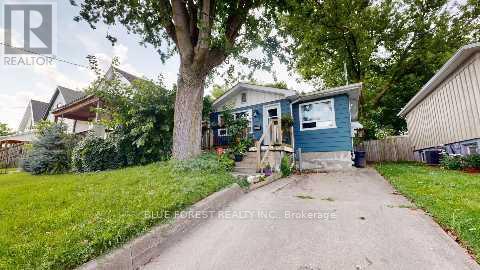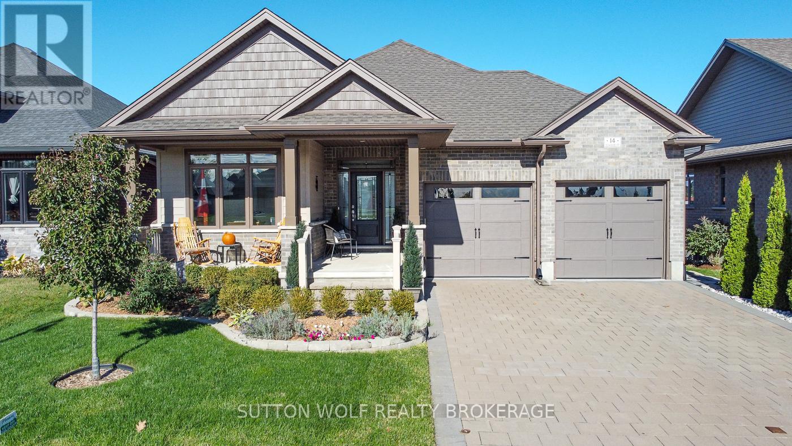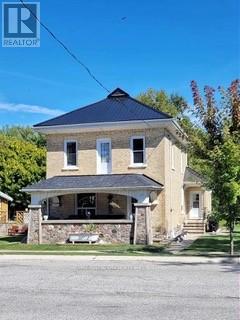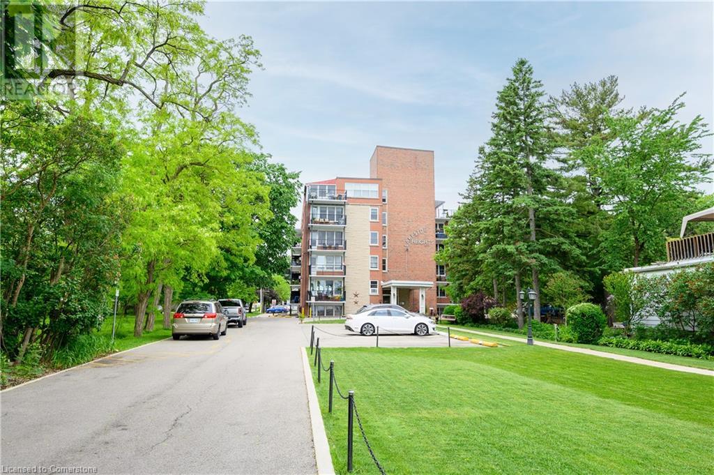3532 River Run Avenue
Ottawa, Ontario
Property available ASAP for rent. 6 - 12 month lease term, Located in one of Barrhavens most desirable communities Half Moon Bay, this well-maintained 4-bedroom home sits on a quiet, pie-shaped lot siding onto greenspace and directly across from a school ideal for families seeking space, convenience, and a strong sense of community.The main level features 9-foot smooth ceilings, an open-concept layout, and a versatile den perfect for a home office or guest room. Upstairs offers a spacious loft with access to a private turret-style balcony, providing additional living space for work or relaxation.Large windows bring in an abundance of natural light, highlighting the homes modern finishes and functional layout. (id:50886)
Royal LePage Performance Realty
6482 Bilberry Drive
Ottawa, Ontario
Welcome to 6482 Bilberry Drive, a charming condo townhouse in the heart of Orleans offering comfort, convenience, and thoughtful updates. This home features 2 large bedrooms and 2 bathrooms, both with updated laminate flooring, perfect for small families, professionals, or those looking to downsize. The main level boasts new laminate flooring and a bright, open layout that flows into a functional kitchen with all appliances included. A cozy wood burning fireplace adds warmth and character, making the living space ideal for relaxing or entertaining. Enjoy added convenience with an unfinished basement ready for your personal touch, a designated parking space, and the privacy of no rear neighbours..you're backing on to trees and a ravine!.Located in a family-friendly community, this property is just steps from parks, schools, shopping, and public transit, with quick and easy access to Highway 174 for commuters. Surrounded by green space and everyday amenities, its the ideal blend of tranquility and practicality. Vacant and move-in ready, 6482 Bilberry Drive is waiting for its new owners to make it their own. Don't miss the opportunity to call this bright and affordable townhouse your home! (id:50886)
RE/MAX Affiliates Boardwalk
1 Bracknell Avenue
Markham, Ontario
Welcome to 1 Bracknell Avenue in the Highly Sought-After Berczy Community of Markham! This stunning, sun-filled 5+2 bedroom, 4+2 bathroom detached home with almost 4300 SQFT of finished living area sits on a premium corner lot with no sidewalk, offering exceptional curb appeal and abundant natural light throughout. Located just steps from beautiful Berczy Park and within the top-ranked Stonebridge Public School & Pierre Elliott Trudeau High School zones, this home offers the perfect blend of luxury, comfort, and convenience.Inside, you'll find a main floor bedroom and full bath-ideal for multigenerational living or guests. The home boasts hardwood flooring throughout, crown moulding, and upgraded light fixtures, with a bright second-floor loft/office area perfect for remote work or study.The heart of the home has a brand-new chef's kitchen, featuring quartz countertops, stainless steel appliances, and plenty of storage. The finished garage includes epoxy flooring and added insulation, making it both functional and stylish.The legal 2-bedroom basement apartment has a separate entrance, its own laundry, kitchen and full bathroom-an excellent income-generating opportunity. The basement also features an owner-occupied section with its own bedroom/rec area and full washroom.Outdoor features include pot lights, gorgeous stamped concrete- driveway, front porch & backyard, surveillance security camera system and a large backyard shed for extra storage. Enjoy peace of mind with newer mechanicals: 5-year-old furnace, 6-year-old A/C, and owned tankless water heater.This is a rare gem in one of Markham's most prestigious neighbourhoods - don't miss your chance to call it home! (id:50886)
RE/MAX Millennium Real Estate
B - 193 Glynn Avenue
Ottawa, Ontario
Located in a desirable neighbourhood close to transit, parks, walking and biking paths, a community centre and countless amenities. This well-maintained and updated lower-level unit offers modern comfort and convenience with its own private entrance and one designated parking space. This unit features a spacious open-concept layout, a full kitchen with heated flooring and a generous family room. The unit includes a primary bedroom with walk-in closet and a second bedroom with ample closet space. Recently renovated 4-piece bathroom featuring a new bathtub, glass surround and updated fixtures. Additional updates completed prior to the current tenancy include Safe and Sound insulated ceilings for enhanced noise reduction and privacy. Ideal for tenants seeking a quiet and modern living space in a well-connected community. Applicants must submit a full credit report and proof of income with all applications. Photos were taken prior to current tenancy. 24hrs notice required for all showings. (id:50886)
Solid Rock Realty
5 - 8 Sayers Lane
Richmond Hill, Ontario
Welcome to this "18-month" New 3-bedroom, 3-full bath Condo Townhome In One of the most prestigious Oak Ridges Community, RichmondHill. This Upgraded Townhome Features A DIRECT ACCESS As in The Garage is right beside the main door which is rarely found in the samecomplex! Over $13,000 Upgrades from the Developer! Upgraded Stainless Steel Kitchen Appliances, Upgraded Laminate Flooring Thru, Upgraded Kitchen Countertops, All Countertops In All Baths, Upgraded Wrought Iron Pickets & Stained Hardwood Floor Stairs, Floor-to-ceiling Windows, Smooth 9 foot ceilings, Top-Level Upgraded Kitchen Cabinetry, Quartz Countertops, Breakfast Island & Stylish Backslash, A Living /Dining area with walk-out balcony, Spacious Primary Bedroom with a luxurious ensuite including an over-sized frameless shower. The private rooftop terrace (Approx. 384 SF) offers the unobstructed views, ample space for outdoor bbq, gatherings & entertainment. 2 Extra Balconies For Your Outdoor Relaxation. Walking Distance To Yonge St. with easy access to public transportation, Restaurants, Cafes, Oak Ridges, Plaza, Minutes Drive to Lake Wilcox Parks, Oak Ridges, Community Centre, Trails, Go Station and Hwy 404. Seller converted his 3-bedroom on 2ndfloor to an open library, which will be converted back to a 3rd Bedroom prior to occupancy. (id:50886)
Power 7 Realty
33 Parkette Drive
New Tecumseth, Ontario
With only steps to the community centre sits the charming and popular Campobello bungalow model offering gleaming hardwood floors on main level that flow through this lovely end unit. Versatile, cozy main floor den works perfectly as a home office or could also serve as a second bedroom. The spacious eat in kitchen with walkout to large deck with no neighbouring decks attached is ideal for enjoying the outdoors and entertaining while an additional dining area and living room with picture window provide comfortable bright spaces for everyday living. Both bathrooms have been recently renovated with tasteful, modern finishes including quartz vanities and Canadian made Stonewood Cabinetry. Lower level features certified energy star windows, a spacious recreation room with fireplace, bathroom, bedroom and ample storage space. Garage also has additional overhead storage. Surrounded by great neighbours, this home combines low maintenance living with a welcoming atmosphere, perfect for those seeking comfort, convenience and a friendly active community in the Green Briar lifestyle/golf course community. Walk to Nottawasaga Inn Resort to enjoy golf, fitness, swimming, spa services and much more or enjoy the dog friendly nature trails for outdoor walks. Minutes to Alliston's shops, dining and amenities. Move in ready with high speed internet available, high efficiency furnace 2017 owned, central air conditioner 2017 owned, water softener 2023 owned, wired in smoke and CO detectors 2024, eavestroughs 2024 and deck boards 2018. The condo corporation is exceptionally managed, ensuring high standards of maintenance and stress-free living including exterior maintenance, grass cutting and more! (id:50886)
RE/MAX Hallmark Chay Realty
34 Bridlington Road
London South, Ontario
Set in a family friendly neighbourhood and backing onto green space, this spacious five-level back split offers room to grow and features you'll love. A custom addition above the garage creates a private retreat with a full ensuite bathroom, a gas fireplace, and access to its own balcony, perfect for morning coffee or evening unwinding. Upstairs, you'll find three generously sized bedrooms, a full bathroom, and a versatile den that works well as a home office, study nook, or play space. On the main floor, the bright kitchen flows into the living area with direct access to the garage for added convenience. The lower level offers a large family room with a cozy gas fireplace, a classic wet bar, and a convenient three-piece bathroom, creating the perfect space for entertaining or relaxing with family. The lowest level includes laundry, extra storage, and a flexible bonus room that could be used for hobbies, a home gym, or seasonal storage. Step outside to enjoy a fully fenced yard with a deck and gazebo, all overlooking the green space behind the home with no rear neighbours. A charming front deck also adds extra outdoor living space and curb appeal. (id:50886)
Streetcity Realty Inc.
3110 Quail Drive
Ottawa, Ontario
Welcome to this 3 bedroom 2 bath townhome condo. Located close to LRT, transit, schools, parks, and shopping. The main floor features a kitchen, dinning room and a large living room that leads to a private back yard for all those memorable family and friend get together's. The upper level has 3 good sized bedrooms and 4PC bath. The lower level has laundry and extra storage area. Don't miss out, this lovely home will not last long. (id:50886)
Right At Home Realty
18 Connaught Avenue
London East, Ontario
Welcome to this delightful 2-bedroom gem, perfectly situated on a peaceful street and surrounded by mature trees that provide just the right amount of shade. Sitting on a large lot with a fully fenced backyard, this home features patio stones ideal for outdoor dining and a spacious garden shed for extra storage.Inside, you'll find an updated kitchen complete with stainless steel appliances - including a built-in dishwasher, gas cooktop, vented built-in microwave, and a convenient beverage fridge. The cozy living spaces feature beautiful original hardwood floors in the bedrooms and new flooring in the basement. Large windows fill the home with natural sunlight, creating a bright and welcoming atmosphere throughout.Conveniently located close to schools, shopping, Fanshawe College, and major bus routes, this home offers both comfort and convenience. With a roof replaced in 2015 and thoughtful updates throughout, it's perfect for first-time home buyers or empty nesters looking to downsize without compromise.Don't miss this must-see home - full of charm, comfort, and character! (id:50886)
Blue Forest Realty Inc.
14 Elwood Street
Strathroy-Caradoc, Ontario
Welcome to this spacious open concept 1 floor bungalow with a 2-car garage, located in desirable south end subdivision close to all amenities. Spacious foyer to open concept with gas fireplace, maple engineered hardwood thought-out the main floor. Terrace doors off kitchen to deck and covered porch to fully fenced professionally landscaped yard. Main floor with 2 bedrooms, primary with 4pc ensuite and main floor bathroom with ceramic tile and laundry. Lower level with huge family room with gas fire place, 2 bedrooms and 4pc bathroom plus workshop area, loads of upgrades. Sand point system/ underground sprinkler system, 8 x 12 shed, hardscaping flagstone walkway and garden pathway and lawn border, all make for easy outside landscaping. Low maintenance composite siding on exterior of the home. Call today for the additional list of upgrades. (id:50886)
Sutton Wolf Realty Brokerage
40 Goshen Street N
Bluewater, Ontario
Value your backyard privacy? Beautifully renovated 4+1 bedroom, 2300 sq ft., 2 story home. Situated on a deep lot, backing onto Ausable Bayfield bush property in Zurich. The upstairs features 4 large bedrooms, 2 piece bathroom and large linen closet. Downstairs includes a large living space that can be divided into 2 with the 6ft pocket door. Spacious kitchen with ample counter and cupboard space. Large bathroom with double vanity and laundry on main floor, and a mudroom to keep all your jackets and shoes out of the way. Unfinished basement with concrete floor. Lot size of 66ft by 165ft. House is spray foamed from basement to attic, all new drywall, plumbing on upgraded 100 amp service. Steel roof put on in 2022. Forced air, natural gas furnace installed in 2011, central air added in 2024. Gas water heater, stove and dryer. (id:50886)
RE/MAX Centre City Realty Inc.
1377 Lakeshore Road Unit# 108
Burlington, Ontario
An unbeatable location for this updated, bright and spacious, 1 bedroom corner unit at Lakeside Heights in downtown Burlington, directly across from Spencer Smith Park, literally steps to the lake, trails, and hospital, only a minute to the QEW, 403 and 407, and surrounded by just about every other amenity. Lakeside Heights is the premier co-op building in Burlington. This unit features 780sqft, an updated kitchen with quartz countertops, brand-new stainless steel fridge, stove, and range hood, backsplash, new sink and faucet, quality cabinetry with soft-close drawers, and a pantry, a dining area off of the kitchen with large window, a large living room with lots of windows, a spacious primary bedroom with 2 closets, an updated 4- piece bathroom with new vanity, porcelain countertop, faucet, showerhead, toilet, vinyl floors, and reglazed tub and wall tile, quality hardwood floors throughout, updated light fixtures, lots of closet/storage space, and freshly painted throughout. This unit is in a great location in the building, just a few steps to the laundry, the storage locker, the parking lot, and the secluded large and private back deck. The building has a great community feel, is very quiet, extremely well maintained, has a great condo committee, and a healthy reserve fund. The building also has an elevator, onsite laundry facility, and ample visitor parking. The monthly fee includes PROPERTY TAX, heat, water, cable, internet, storage locker, and exclusive parking space. Adults only. No rentals/leasing. No pets other than service animals. This unit shows pride of ownership, has many beautiful and very recent updates, and is move-in ready! Don’t wait and miss this one! Welcome Home! (id:50886)
Royal LePage Burloak Real Estate Services

