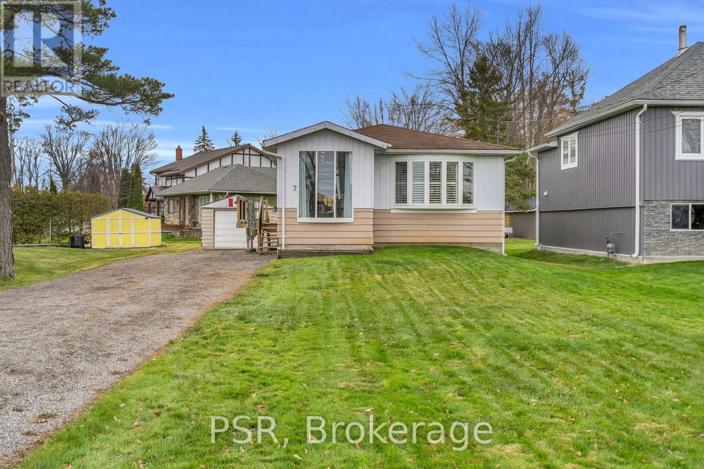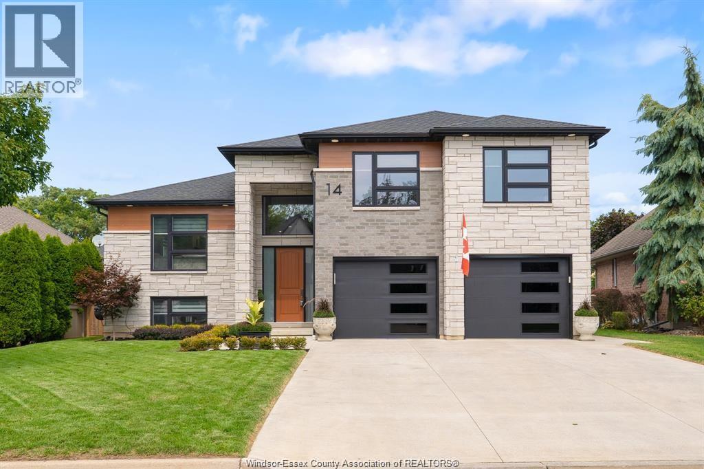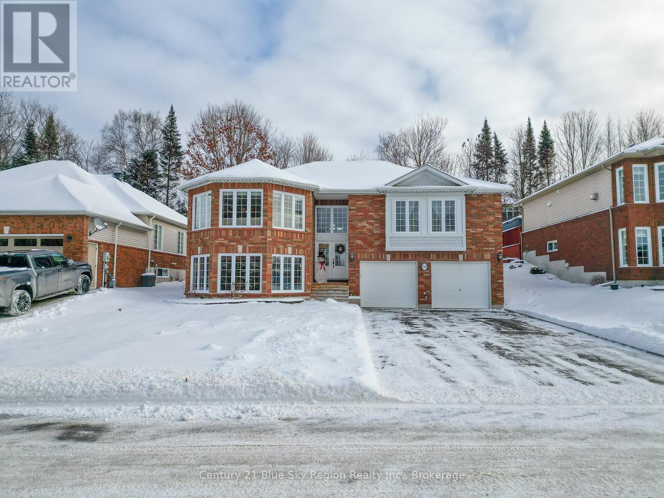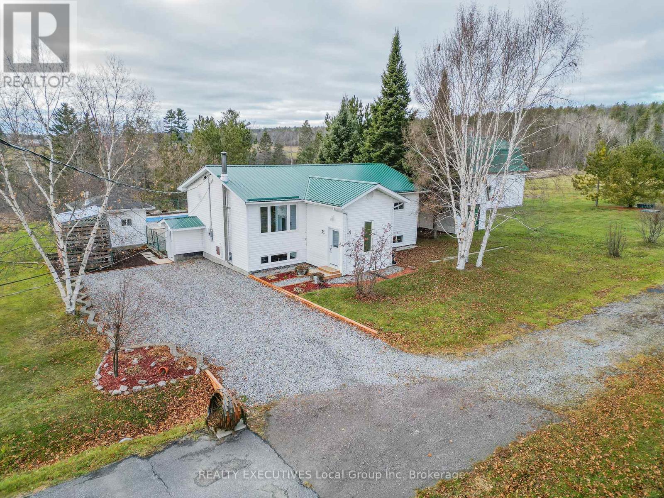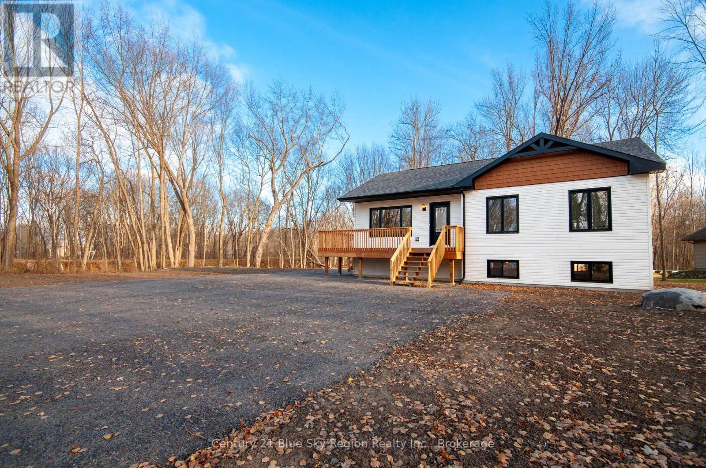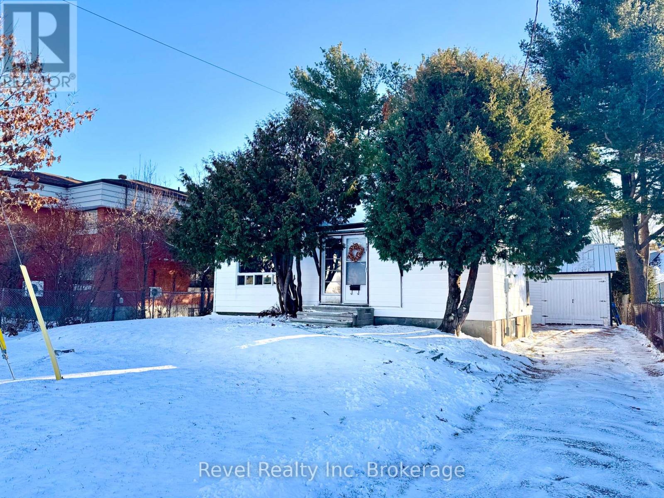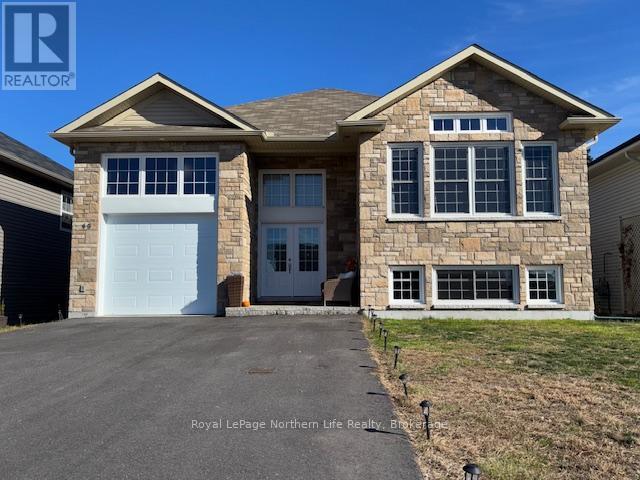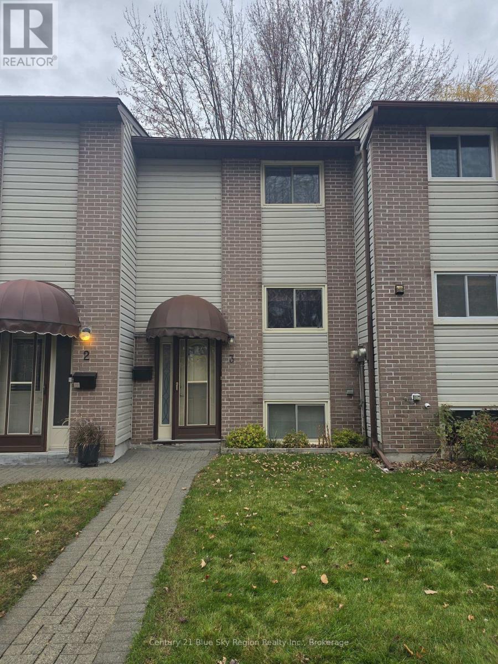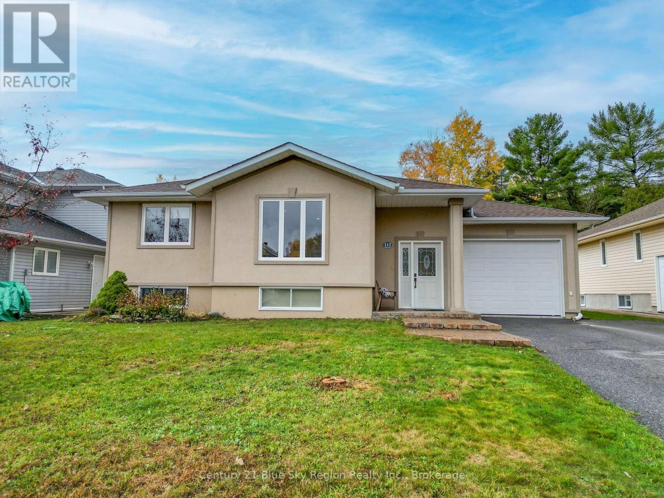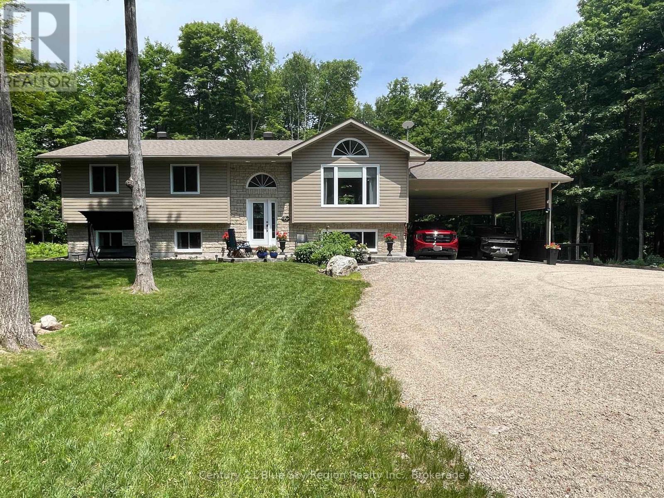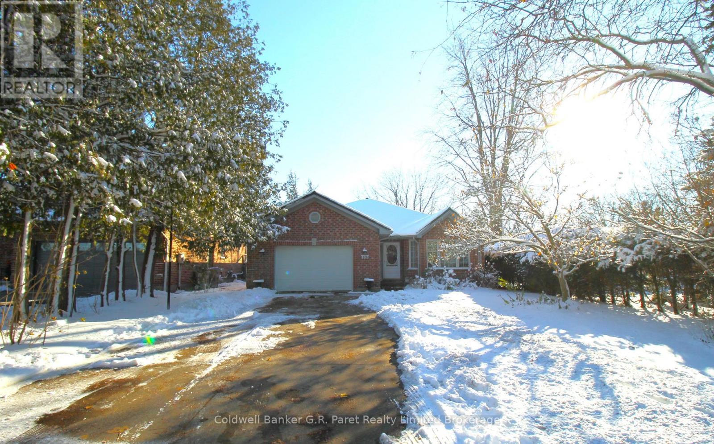7 Water Fringe Drive
Georgina, Ontario
Welcome to your slice of lakeside paradise! Tucked away on a rare no-exit street in a desirable waterfront community in Virginia, this turn-key bungalow offers the perfect blend of relaxation and modern upgrades, just steps to Lake Simcoe. From the open-concept living space drenched in natural light, courtesy of large bright windows framing breathtaking lake views. The freshly renovated kitchen is the heart of the home, featuring quartz countertops, a sleek breakfast island, pot lights, and everything you need to entertain in style. Sitting on a high and dry crawl space to give you confidence and peace of mind. Packed with upgrades including: updated bathroom (2021), furnace & A/C (2015), windows & doors (2020), drilled well & equipment (2018). For the lake lovers, you'll enjoy access to two private lakefront parks, plus two additional community parks and a small marina, all just a stroll away. Whether you're looking for a peaceful year-round home or a weekend retreat, this property delivers lifestyle, location, and value! All necessary water treatment systems included for clean well water! (id:50886)
Psr
14 Primrose Drive
Kingsville, Ontario
Welcome to modern luxury in the heart of Kingsville! This stunning 4-year-new raised ranch perfectly blends contemporary design, comfort, and functionality. Step inside to discover an open-concept layout with bright, airy spaces and a seamless flow ideal for family living and entertaining. The oversized bonus room serves as a luxurious primary suite, complete with a private ensuite and a spacious walk-in closet — your very own retreat. Outside, prepare to be wowed. The backyard has been transformed into a true oasis in 2025, featuring a heated inground saltwater pool, professional hardscaping and landscaping, and a covered porch that’s perfect for lounging or hosting guests. Every detail was designed with lifestyle in mind — from the sprinkler system and outdoor camera coverage across five zones, to the Ring doorbell and six-zone sound system for the ultimate music lover’s experience. Located close to top-rated schools, major roadways, and all of Kingsville’s best amenities, this home delivers luxury, convenience, and peace of mind — all wrapped up in one incredible package. (id:50886)
Deerbrook Realty Inc.
537 Copeland Street
North Bay, Ontario
When a house is updated with care, you feel it the moment you walk in. 537 Copeland Street is exactly that, a classic brick two-storey in North Bay's West End where the original charm hasn't been erased, but thoughtfully blended with modern comfort. The inviting front porch is the perfect first impression.Inside, the main floor is bright and open, where large windows fill the space with light. You can picture a quiet sitting area here, or relaxing evenings by the fireplace in the living room. Garden doors lead to the dining area and into the updated kitchen with its stainless steel appliances, creating a natural flow for everyday life and entertaining. Underfoot, the hardwood floors add a timeless warmth.Upstairs, three bedrooms provide plenty of space. The primary bedroom is spacious with a large walk-in closet, and the two additional bedrooms each feature a cozy window seat, just the spot for a good book. They share a lovely four-piece bathroom. Practical details on the main floor include a laundry room, a convenient three-piece bathroom, and access to the back deck and yard.The location is a true highlight of West End living. You're just a short walk from the Marathon Beach waterfront, the downtown core with its shops and restaurants, and Algonquin Secondary School. The Kate Pace Way trail network are also close by, making it easy to enjoy an active, connected lifestyle. This isn't a show home; it's a warm, inviting house that's been thoughtfully refreshed from top to bottom in 2023. It's ready for you to move in, unwind on the porch, and start making your own memories. (id:50886)
Realty Executives Local Group Inc. Brokerage
36 Kenwood Hills Drive
North Bay, Ontario
Looking for a move in ready home in the beautiful Airport Hill area? This 3+2 bedroom is in impeccable condition and has had numerous updates over the last few years. Some of the updates are the fully custom lower level tile and glass shower bathroom 2023, custom Dowdell cabinets in the play room 2020, front gardens done by Bayside in 2024, new AC unit 2024, dishwasher 2023, washing machine 2023 and the deck gazebo with netting and panels 2022. In-ground sprinkler system. You get to enjoy 3 bedrooms on the main floor with a large master that features a 3 piece ensuite and a walk in closet. The other 2 bedrooms are both a very good size with newer flooring and fresh paint with large closets. The main floor is complete with a large open concept kitchen that has a large island with a granite top and an eating area that has a patio door to the cover deck. The living room is very large and bright with hardwood floors. The lower level is also large and bright with many windows and gleaming high end laminate flooring. There are 2 good sized bedrooms presently used as a playroom and a storage room . The beautiful new custom lower level bathroom with gold fixtures is very classy. (id:50886)
Century 21 Blue Sky Region Realty Inc.
33 Dubeau Street
West Nipissing, Ontario
Experience the pinnacle of luxurious country living with the convenience of full municipal water, sewer, and natural gas. Tucked away on a beautifully 5.2 acre lot, this rare home offers unparalleled versatility and privacy. The main residence features a 3 bedroom, 1 bathroom layout with custom white pine accents, 2 Family rooms, one with a wood-burning fireplace and an effortless walkout to the massive rear deck (Built 2019). The property shines with multi-generational potential: the lower level features a fully finished in-law suite complete with a separate entrance, full second kitchen, 2 bedrooms, 1 bathroom. Outside you'll find a fully fenced master entertainment area with a In-Ground Pool, hot tub (2017), and sauna, all surrounded by elegant interlock and landscaping. For the hobbyist or business owner, the property includes a 24 x 32 heated workshop (New Heated 2025) with 10' ceilings. Above the shop, you'll find a finished loft space with A/C (New Unit 2024), a walkout terrace, and a compost bathroom-ideal for additional family space or home business use. Peace of mind is guaranteed with significant recent updates, including a New Natural Gas Forced Air Furnace (2025), new bathroom and living room windows (2025), new entrance doors (2024), and a metal roof (2019). This exceptional property seamlessly blends high-end finishes, essential utility, and serene acreage. Some Photos Virtually Staged. (id:50886)
Realty Executives Local Group Inc. Brokerage
335 Waltonian Drive
Callander, Ontario
Welcome to this charming newly built 3 bedroom, 1 bathroom Guildcrest home by Degagne on a 1 acre country lot near the shores of Lake Nipissing. The exterior offers great curb appeal with a beautiful 3 sided wrap around deck. The open concept floor plan offers a bright and spacious living room, kitchen with island and bar seating, as well as a dining area with patio doors to the backyard and deck. 3 main floor bedrooms and 4pc bath complete the main floor. The lower level is an open canvas with plenty of opportunity to finish to your liking. Large rec-room with optional side office or den area. Roughed in for an additional 3pc bath. Mechanical and laundry rooms. Forced air heating with central air throughout. The exterior offers plenty of room and parking. Located just over 20 min SW of North Bay this is a beautiful country setting to call home. Tarion warranty included. (id:50886)
Century 21 Blue Sky Region Realty Inc.
707 Bloem Street
North Bay, Ontario
Welcome to 707 Bloem Street - a charming 1.5-storey home full of character and warmth. This freshly painted 3-bedroom, 1-bathroom property showcases original hardwood floors and timeless details that make it truly inviting.The main level features a comfortable layout with a bright living space, the primary bedroom plus an additional bedroom for family or guests, and a full bathroom. Upstairs, you'll find a spacious third bedroom with plenty of charm perfect for a guest space, office or cozy retreat.The full basement is brimming with potential whether you envision a recreation room, home office, or the possibility of adding two additional bedrooms, the options are endless. Step outside to a large private yard, ideal for entertaining, kids, or pets. Parking is no issue with space for up to four vehicles, plus a detached, wired garage/workshop for storage or hobbies. All of this in a prime location - just minutes from downtown North Bay, schools, shopping, restaurants, Lake Nipissing's waterfront, and public transit. Whether you're a first-time buyer, investor, or looking for a home you can truly make your own, this property offers the perfect combination of charm, convenience, and opportunity. (id:50886)
Revel Realty Inc. Brokerage
49 Trillium Drive
North Bay, Ontario
49 Trillium Dr: Welcome to this light and airy 2023 home built by Kenalex Builders in the beautiful Trillium Woods subdivision. The well planned home offers over 1500 sp' on the main floor with a great blend of modern design and family-friendly functionality. As you arrive you will see the oversized entrance way with an indoor entrance to the garage. Wood staircase to hardwood floors in this spacious and stylistic open concept kitchen with separate center island and fully appliance package finished in stainless steel finishings. Kitchen overlooking dining area with glass sliding doors to elevated deck with Gazebo for those great summer nights overlooking the well treed green space off rear yard. A separate 14' 9" x 19' 9" living room with vaulted ceiling and partially overlooks the entrance way to home. The main floor also features a large primary bedroom with 1-3 pc ensuite and large walk-in closet. 2nd bedroom and a 1-4 pc bath. Lower level rec room 25 x 15 for the kids to make their own get away. 2 other large bedrooms and one feature walk-in closet plus 1-3 pc for overnight guests. The laundry room comes with washer and dryer, gas furnace with air conditioning unit and air exchanger. Double paved driveway for 4 vehicles plus 1 in the garage. All window coverings and blinds included. This home is ready to have your family move into and start living the dream. Listed at $749,900 (id:50886)
Royal LePage Northern Life Realty
G3 - 450 Lakeshore Drive
North Bay, Ontario
Welcome to 450 Lakeshore Drive, Unit G3. Just moments from Lake Nipissing and lots of amenities, this beautiful condo is waiting for a new owner. Plenty of recent updates, including hardwood floors in the living and dining rooms, Dowdal cabinets in the kitchen, furnace and windows. This unit comes equipped with central air for those warm summer days. Enjoy sitting on the large deck, fully fenced in, or take a nice walk to the nearby shores of Lake Nipissing. This unit sits at the back part of the complex and has views of trees out front, and the Trailer/camp/mobile home park out back with more trees. With 2 bedrooms upstairs, (very large primary bedroom), a 4 piece bathroom, and in the basement, a third bedroom with 2 piece bathroom and nice recreation room. This pet friendly condo shows pride of ownership and is move in ready. Don't miss out and book your showing now. (id:50886)
Century 21 Blue Sky Region Realty Inc.
111 Kilby Lane
Callander, Ontario
Discover comfortable living at 111 Kilby Lane in Callander. This 1,148 sq ft 2 + 1 bedroom home provides a seamless blend of convenience and charm with its open-concept design and combination of hardwood & laminate flooring. The master suite, complete with an ensuite bath, offers a private retreat, while the spacious kitchen with an island invites family gatherings and culinary creativity, with easy access to the deck and expansive backyard for outdoor play. An attached garage and five parking spaces ensure hassle-free arrivals. The split-entry bungalow leads to a full, finished basement featuring extra living space and a bedroom, perfect as a playroom or home office. Nestled in a desirable area surrounded by high-end homes, this modest property combines the right amount of sophistication with everyday functionality. Enjoy gas heating and central air for year-round comfort. Don't wait-book your showing today to explore everything this family-friendly home has to offer! (id:50886)
Century 21 Blue Sky Region Realty Inc.
176 Ski Hill Road
Nipissing, Ontario
Discover the perfect blend of elegance and tranquility with this stunning 5-bedroom, 2-bathroom residence set in a picturesque country setting on 2.48 acres in the area of Powassan. This thoughtfully designed and beautifully maintained home offers refined living both inside and out. The heart of the home is the bright, open-concept kitchen, featuring a spacious granite island that seamlessly combines functionality with style ideal for culinary creations. The spacious living room along with the 4 season sunroom is perfect for relaxing. The primary suite is a private oasis, complete with a walk-in closet, a cheater ensuite showcasing dual sinks for ultimate convenience. A beautifully finished lower-level family room adds to the living space, perfect for movie nights, gatherings, or guests. Outdoors, the property continues to impress with an expansive back deck that features a serene view of the private landscaped yard with beautiful flower beds, and a great fire pit area. Let's not forget about the spacious detached heated garage with running water, a separate carport along with a circular driveway allowing ample parking with ease. Located less than 20 minutes from NorthBay this extraordinary property offering dual sophisticated heating systems, backup generator ready, updated shingles, eaves with leaf guards, direct BBQ hookup, and BellFib available. Just minutes to the great community of Powassan that offers many amenities including a community swimming pool, parks, the Powassan Essential benefits program, and the serene charm of country living is a rare opportunity for those seeking both luxury and lifestyle. See Video https://www.youtube.com/watch?v=z6aoPaWaMTI (id:50886)
Century 21 Blue Sky Region Realty Inc.
105 Duchess Avenue
Lucan Biddulph, Ontario
COME ON DOWN....!!!! ("The Price Is Right") Show casing this charismatic All Brick Bungalow in the lovely town of Lucan with a walk-up Separate entrance through the Attached Garage. As you enter the home you are greeted with an abundance of natural light, which creates the warm ambience your family will adore. The Upstairs Features Main floor living with; laundry, two generously sized bedrooms with the master bedroom having access to a 4 piece cheater En-suite, an Open Concept Kitchen and Dining room, alongside an additional Formal dining room for a more intimate dining experience with a walk through to the Family room. As you Continue downstairs the great room features a natural Gas Fireplace, Gaming area, as well as Two Additional Bedrooms with another Full Bath. This Oversized Lot with an Extra Large Backyard is perfect for enjoying the outdoors with family or growing a garden your neighbors will envy. Located Close to All amenities Lucan has to offer, which could all be yours... "IF THE PRICE IS RIGHT" (id:50886)
Coldwell Banker G.r. Paret Realty Limited Brokerage

