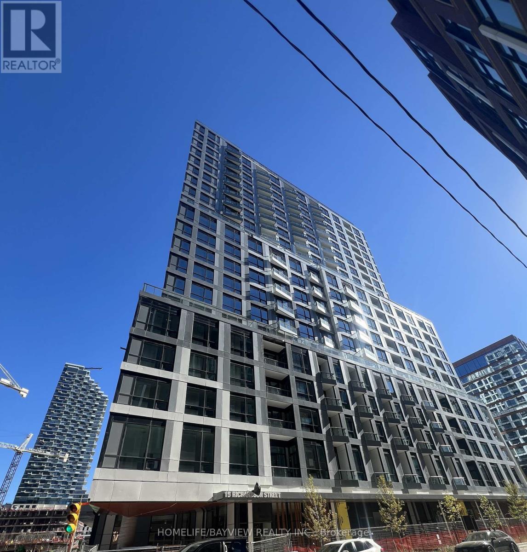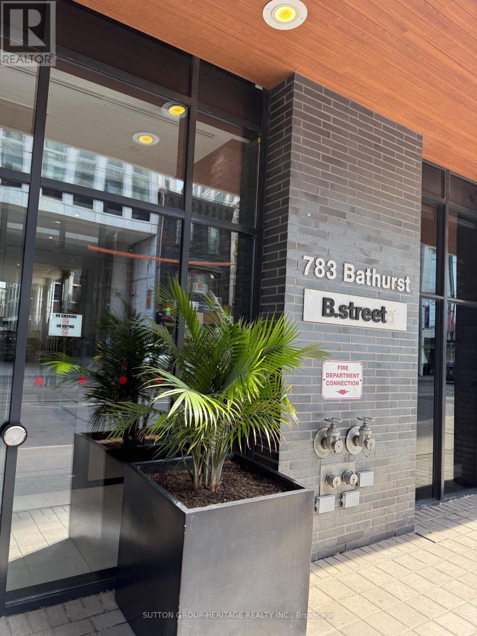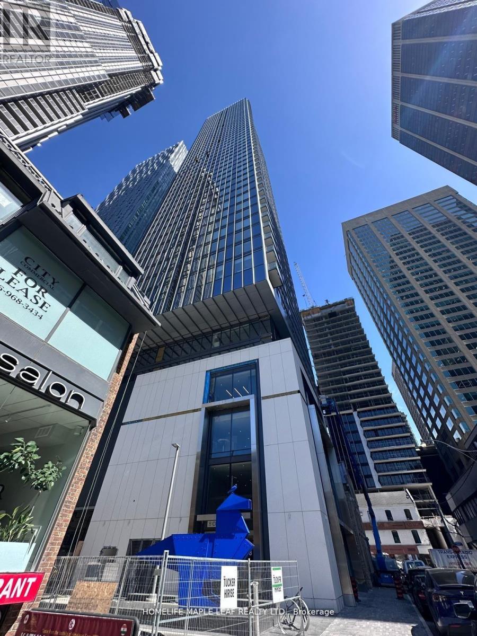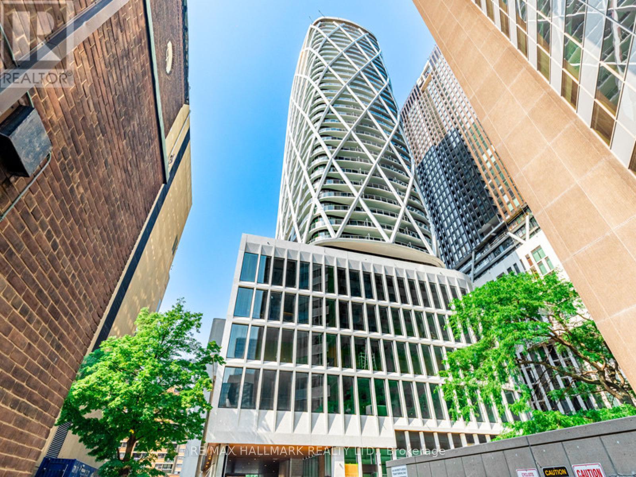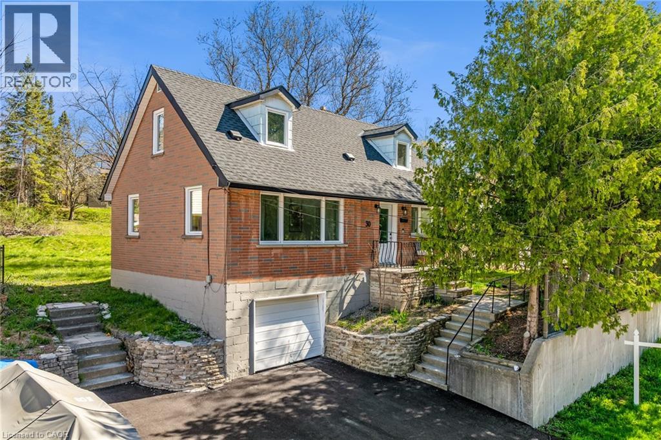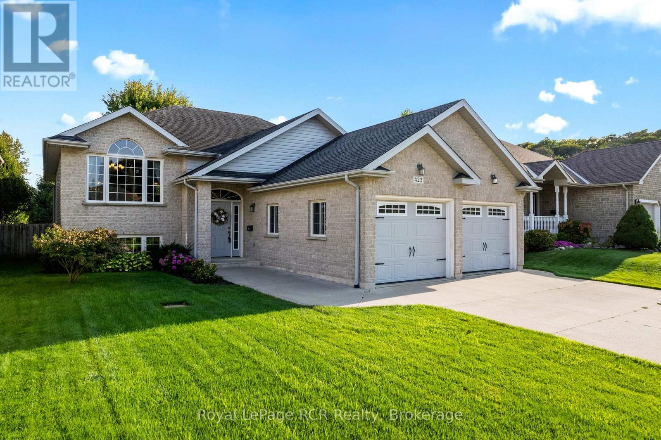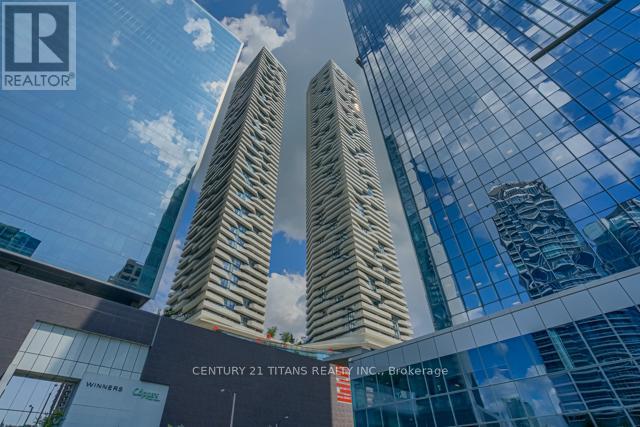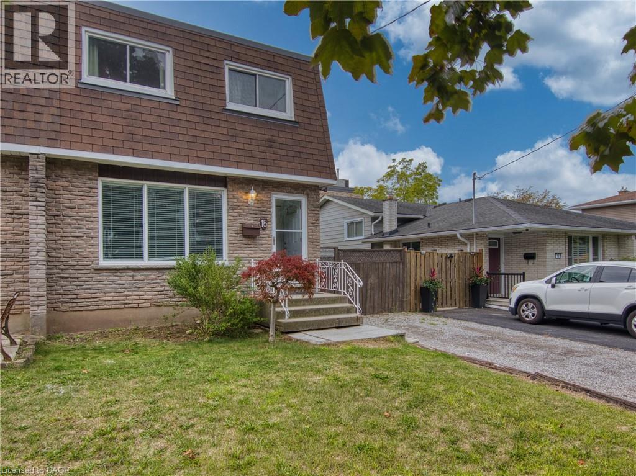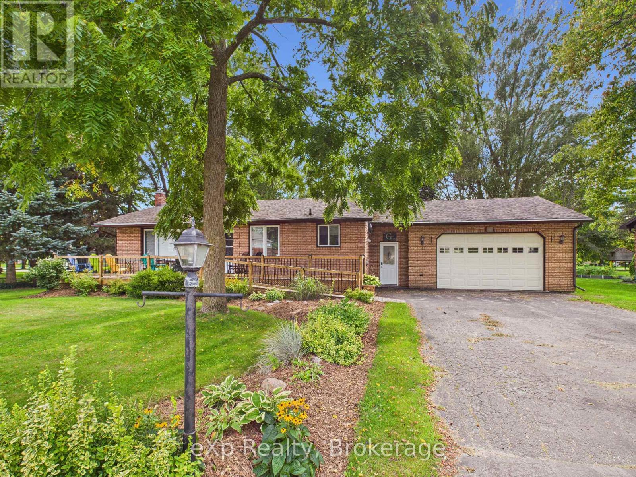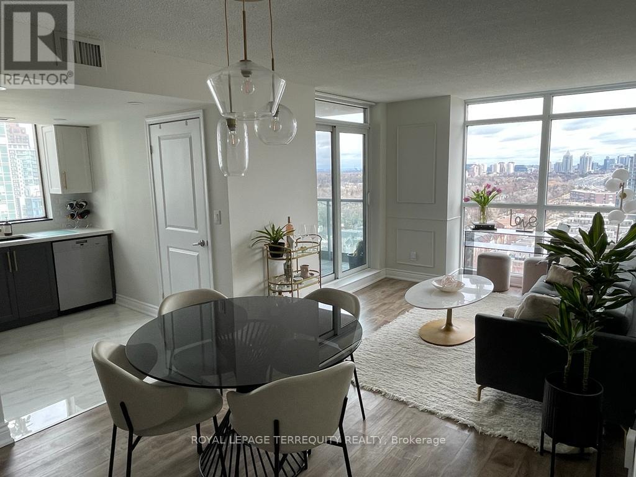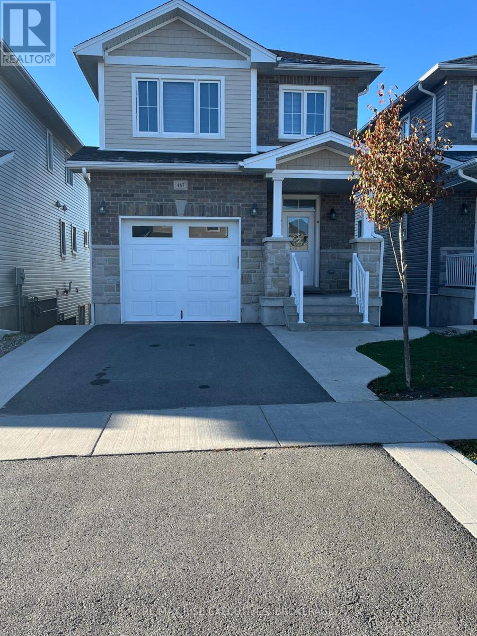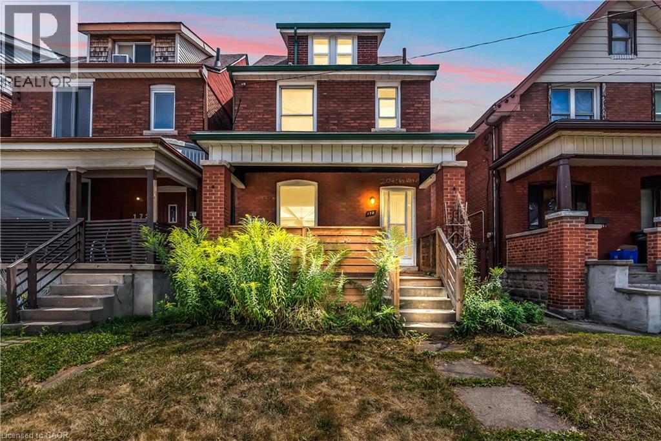1810 - 15 Richardson Street
Toronto, Ontario
Welcome To This Stunning One Bedroom One Den Suite In The Vibrant Heart Of Downtown Toronto. Featuring Sleek Laminate Floors Throughout And An Open-Concept Layout Filled With Natural Light. The Modern Kitchen Boasts Quartz Countertops And Built-In Appliances, Seamlessly Connected To The Dining Area With A Walk-Out To A Private Balcony Offering Water & City Views. A Stylish 3-Piece Ensuite. Prime Location Just Steps To Sugar Beach, Parks, Transit, And All Essential Amenities, With Easy Access To The Gardiner Expressway. (id:50886)
Homelife/bayview Realty Inc.
814 - 783 Bathurst Street
Toronto, Ontario
Welcome to 783 Bathurst St This 2 storey Penthouse in B. Street Condos boasts 2 + 1 bedrooms, 1107 sq ft, Three private terraces total of 341 sq ft. Breathtaking East and West views of the Toronto Skyline and the CN Tower. Enjoy the sunrises and the sunsets! Feels more like a home than a condo. Floor to ceiling windows flood this home with light. The nine storey Boutique building has easy access to the cultural centres of the Annex and easy access to public transportation. The open concept floor plan features the kitchen w centre island, Quartz counters, stainless appliances. The living and dining areas flow together - great for entertaining family and friends. Both have walk outs to generous size terrace - one with a barbecue for those summer cook outs. The primary bedroom, second bedroom and ensuite laundry are located on the main floor.The generous size locker is located in front of the parking spot and has steel doors. This building offers Concierge, Fitness centre, Secure underground parking, Visitor parking, party room w kitchen and bar, Guest suite, Media/internet lounge and underground bike storage. SELLER MAY ASSIST WITH FINANCING (id:50886)
Sutton Group-Heritage Realty Inc.
4504 - 8 Cumberland Street
Toronto, Ontario
Welcome to 8 Cumberland Condos built by Great Gulf. YORKVILLE - Yonge & Bay, High Floor! Walk to 2 Subway Stations! - Bloor & Yonge, Yonge & Bay! Light Filled, Energy Filled Unit. Incredible Panoramic Views of the Toronto Annex Sky Line, With a Gorgeous Lake View *** Welcome to This Owner's Pride, Featuring 2 Bedrooms (Big Den Converted to 2nd Bedroom With Stylish Sliding Glass Door). Washroom Access From Both Bedrooms with 2 Doors. Unit Boasts 10 ft High Ceiling. Located in the Heart of Yorkville, Surrounded By World-Class Elegance, Designer Label Shopping, Gourmet Eateries, Salons, Spas, and Fine Hotels. Culture Enthusiasts Can Experience a Spectacular Array of Attractions Mere Minutes From Home. You Have to See It to Experience the Feeling of Living in The Yorkville's Convenience, Location and Luxury. Enjoy Under the Stars On One of a Kind Outdoor Terrace, Located on The 4th Floor. Other Features Include BBQ Lounge, Yoga Studio, Massive Gym, and Pet Park with Spa Access. Enjoy Endless Options at This Toronto's Most Sought After Real Estate. (id:50886)
Homelife Maple Leaf Realty Ltd.
3217 - 230 Simcoe Street
Toronto, Ontario
Move into this 2 Bed, 2 Bath condo at 230 Simcoe St, Toronto, glowing lots of natural light and unobstructed south facing views. Available now, this radiant unit in Artists Alley Condos features laminate floors in the open living-dining area. The modern kitchen boasts Italian designer appliances, granite countertops, and sleek finishes. The primary bedroom shines with south-facing floor-to-ceiling windows, mirrored closets, a 4-pc ensuite, and blackout blinds for perfect rest. The second bedroom has a large closet, glass sliding doors with a privacy screen, and easy access to a 3-pc common washroom. In-suite washer-dryer adds ease. Steps from two subway stops (St. Patrick & Osgoode), OCAD, and the AGO, plus near U of T and hospitals, this downtown gem offers unmatched access to art, culture, and transit. Ideal for professionals or couples craving a stylish, move-in-ready home in a vibrant location! (id:50886)
RE/MAX Hallmark Realty Ltd.
30 Ann Street
Dundas, Ontario
Welcome to 30 Ann Street, a charming 1.5 storey detached home in highly sought-after Dundas, where charm, nature, and community meet. This is an incredible opportunity to enter the Dundas market, make it your own, and build equity. Set on a spacious, tree-lined lot, you are just a 15 minute walk to downtown Dundas with local shops, cafes, and waterfalls along the way. It's a quick commute to McMaster University, making it a smart choice for students, staff, or investors! Inside, the layout is bright and full of potential, offering 3+1 bedrooms and 2 full bathrooms. The basement features a separate entrance, large windows, and a full bathroom, providing versatile space for an in-law setup, home office, or recreation room. Many important updates are already done, including a new sewer line, new sump pump, and new backflow valve, laying the groundwork for future renovations. With newer windows, front roof, furnace, and AC, much of the heavy lifting is complete. Now it is your turn to add your style and make this home truly yours. Do not miss your chance to live in the heart of Dundas. This is more than a home, it is your entry into an incredible community surrounded by nature, trails and small town charm. (id:50886)
Keller Williams Complete Realty
423 1st Street Sw
Owen Sound, Ontario
Welcome to 423 1st St. SW. This 3+1 bed, 2 bath, raised bungalow is tucked away in one of Owen Sound's sought-after neighbourhoods. Step inside the spacious entryway, leading to the open-concept kitchen and living room flooded with natural light from the large picture window. The dining area has patio doors leading out to the covered deck with views of the landscaped yard. The lower level offers generous living spaces, with a natural gas fireplace, another bedroom, 3-piece bath and a large utility room leading out to the double car garage. This meticulously cared-for home offers plenty of indoor and outdoor space for family living. Call today for your private viewing.. (id:50886)
Royal LePage Rcr Realty
6606 - 100 Harbour Street
Toronto, Ontario
Beautiful & Spacious 2 Bedroom, 2 Bathroom Condo On The 66th Floor With Breathtaking Lake & City Views!Luxury Harbour Plaza by Menkes featuring a large balcony, soaring 9 ft ceilings, and a modern open-concept kitchen with stainless steel appliances. Bright and functional layout with floor-to-ceiling windows. Enjoy direct underground connection to the P.A.T.H., Union Station, CN Tower, Scotiabank Arena, and the Financial/Entertainment District. Includes parking for your convenience. (id:50886)
Century 21 Titans Realty Inc.
18 Prince Paul Crescent
St. Catharines, Ontario
Welcome to Your North End St. Catharines Home! This charming 2-storey semi-detached home offers 3 bedrooms and 1.5 bathrooms, perfectly situated on a quiet and cozy cul-de-sac in St. Catharines desirable north end. Just minutes from vibrant Port Dalhousie, the QEW, and a variety of amenities, this location is ideal for families and commuters alike.Step inside to discover a bright and inviting main floor layout, featuring a spacious living area, functional kitchen, and dining space with easy access to the backyard. Upstairs, you'll find three comfortable bedrooms and a full bathroom, providing plenty of room for the whole family. A convenient half bath is located on the main floor.Outside, the property offers a private yard thats perfect for relaxing or entertaining. With schools, parks, shopping, and restaurants nearby, everything you need is right at your doorstep. Whether you're a first-time buyer, growing family, or investor, this north end gem is ready to welcome you home! (id:50886)
RE/MAX Realty Services Inc
22 Main Street
Kincardine, Ontario
Welcome to 22 Main Street in Tiverton, a spacious 2,170 sq. ft. total living space bungalow situated on a generous 90 x 150 lot. This well-designed home offers 3 +2 bedrooms, 2 full bathrooms, and wheelchair accessibility throughout main floor. The finished basement includes an in-law suite, providing flexibility for extended family or guests. Inside, the home is carpet-free with hardwood and laminate floors, modern finishes, and a bright, functional layout that includes a rec room with a propane fireplace for added warmth and charm. An extra-large attached garage is connected by a modern breezeway that houses the laundry, and outside you'll find a 12x12 shed and mature trees for privacy. Most furniture and all appliances are included. Roof shingles replaced in 2013 and the furnace new in 2015. This property combines style, comfort, and practicality all within minutes of local amenities. (id:50886)
Exp Realty
1911 - 28 Harrison Garden Boulevard
Toronto, Ontario
Luxury Living In Highly Desired Avondale Community. Absolutely Stunning Renovated 2 Bedroom + 2 Bath Spacious 863 Sq Ft Interior Plus Private Balcony With Beautiful East Park View! Exquisitely Finished Throughout With Classic Interiors Including Granite Counter-Top And Stainless Steel Appliances! Parking And Locker Included! Steps From Yonge And Sheppard With Easy Access To TTC (Sheppard & Yonge Subway Stations, Hwy 401, 24 Hr Rabba, Longos, Whole Foods, LCBO, Tim Hortons, Pharmacies, Sheppard Centre, Restaurants, Parks & More! (id:50886)
Royal LePage Terrequity Realty
467 Beth Crescent
Kingston, Ontario
Welcome to 467 Beth Cres on a premium Walkout Lot, located in the popular Woodhaven Master plan Community in Kingston. This 6-year-old immaculate home with no rear neighbors Offers Bright and spacious 4 Bedrooms and 2.5 Baths. Open Concept Floor Plan Luxurious modern finishes, 9 ft ceilings, Upgraded Kitchen with extended uppers, Center island with extended breakfast bar. Walk-out higher ceiling unfinished basement has bathroom rough-in, concrete side walkway with rear entrance potential for an in-law suite. Ideally located on a quiet street in Woodhaven with easy access to all of the west-end amenities. Vacant and easy to show. (id:50886)
RE/MAX Rise Executives
170 Grosvenor Avenue N
Hamilton, Ontario
Attn: First Time Buyers!!! Affordable Crown Point location steps to Ottawa St. Shopping District. 3 br. spacious brick 2.5 storey, fully fenced yard, with detached garage, recent updates front and rear deck, shingles, newer furnace and AC (rental) seller wiling to buy out. Don't delay, book your private viewing now! High walk score, close to schools, parks, shopping, transportation and amenities. This home is PRICED TO SELL and won't last and rarely are available in this area, call now before it's gone! (id:50886)
RE/MAX Escarpment Realty Inc.

