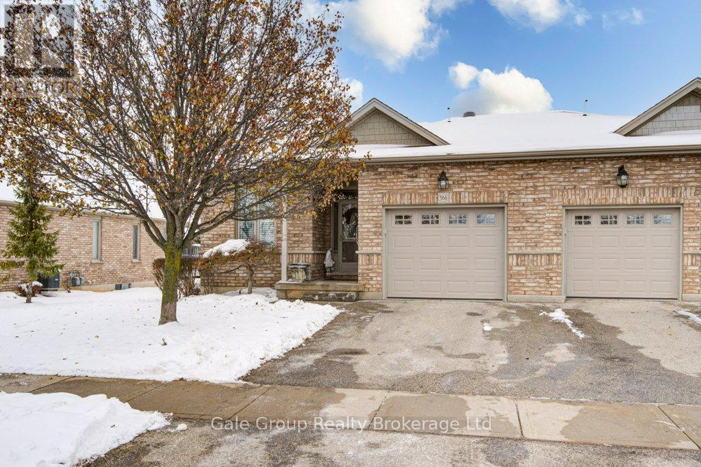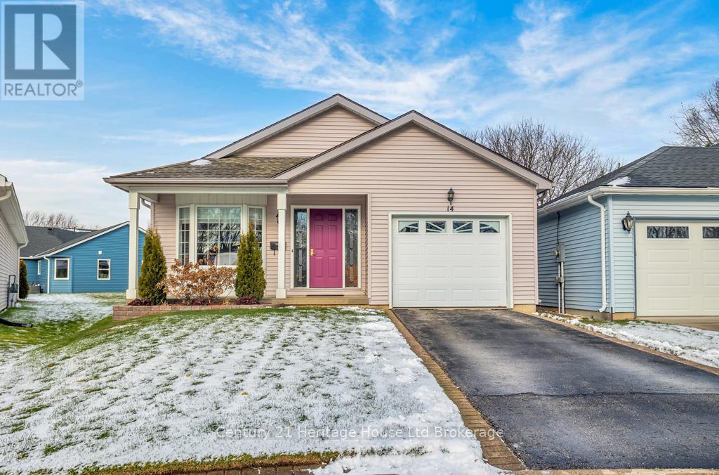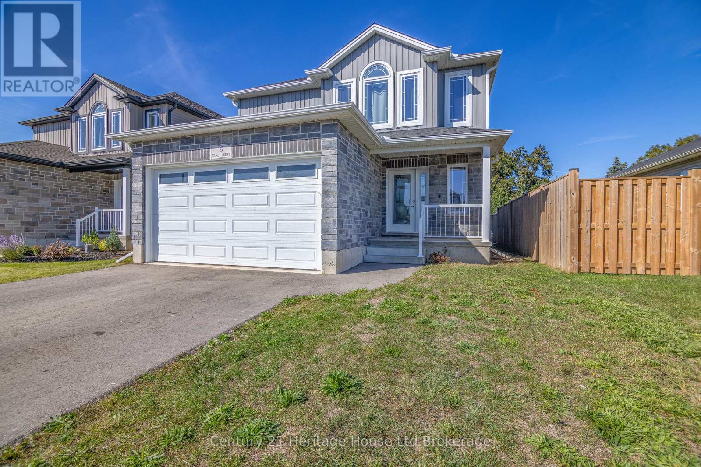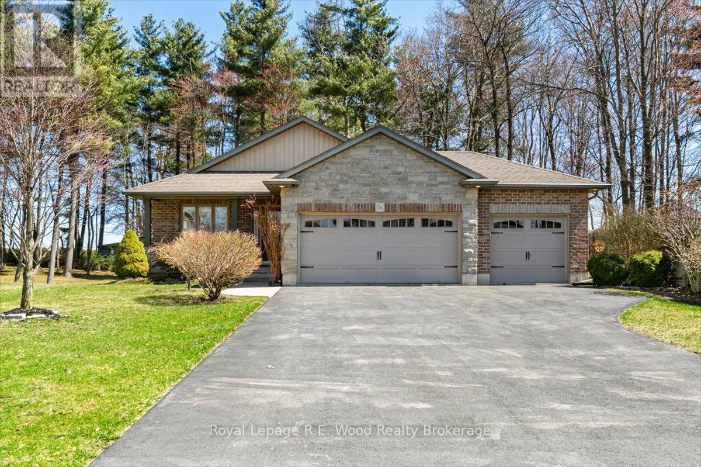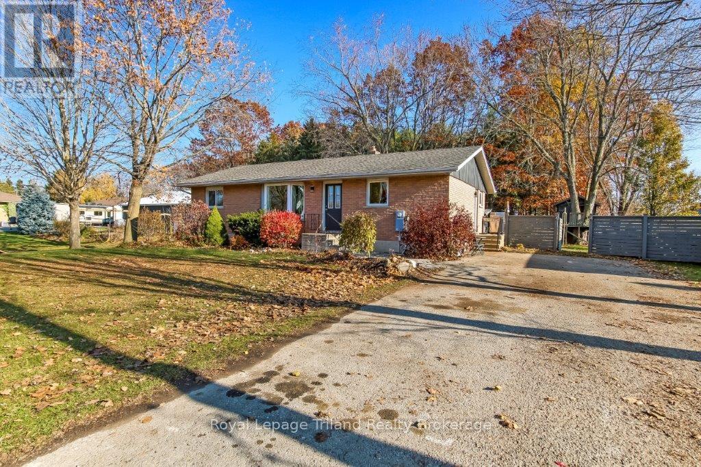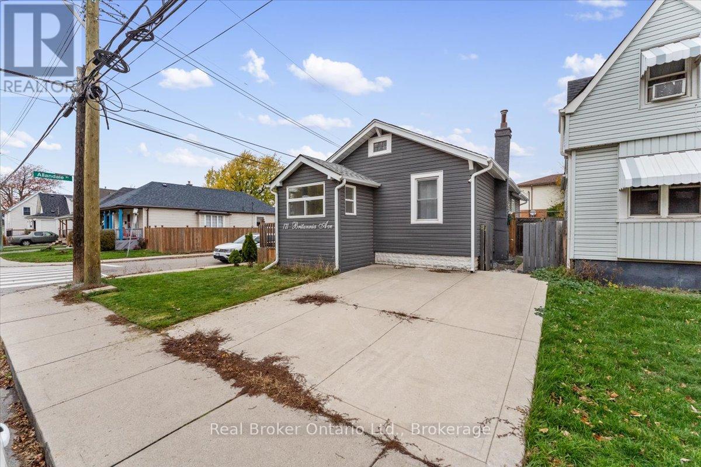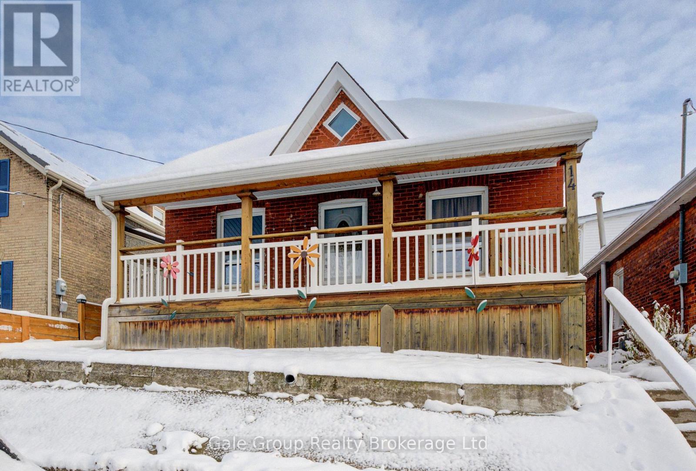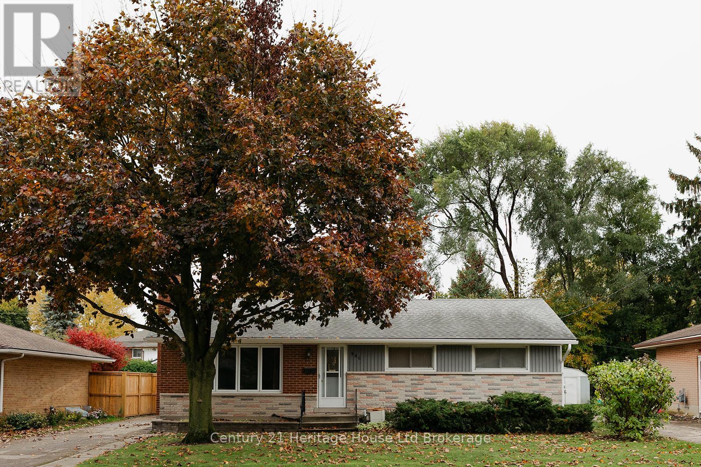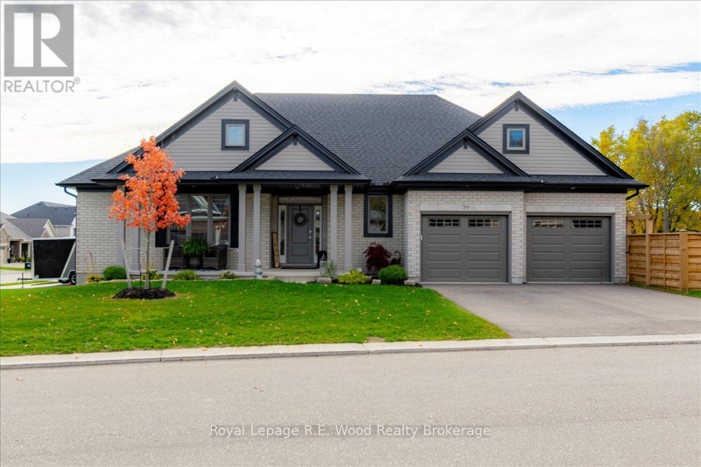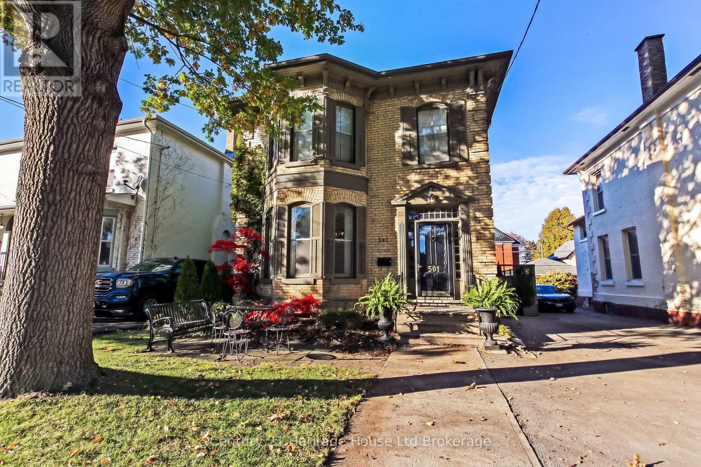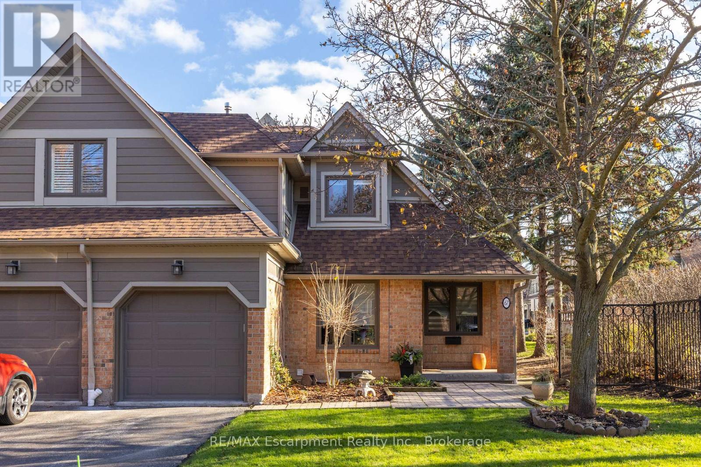55 - 566 Spitfire Street
Woodstock, Ontario
Live the Lifestyle You've Been Dreaming Of! Welcome to this fully renovated bungalow-style condo in one of Woodstock's most desirable and peaceful neighbourhoods. This home offers the perfect blend of modern elegance and low-maintenance living, making it ideal for downsizers, professionals, or anyone seeking comfort and convenience. This home was fully updated in 2021 and offers a bright, open layout with new vinyl plank flooring, California shutters, and crown molding throughout the main level. The kitchen is equipped with quartz countertops, easy glide pull out shelves in the cabinets and pantry, and stainless steel appliances, while the convenience of main floor laundry, central vac and a single-car garage makes everyday living effortless.Enjoy cozy evenings by the gas fireplace in either the upstairs living room or basement family room with new carpet. Outside, you'll find yourself close to schools, churches, transit routes and within walking distance to Cowan Field, which offers baseball diamonds, a splash pad, a park, and eight new outdoor pickleball courts coming soon-perfect for an active household. This is more than a home-it's a lifestyle! (id:50886)
Gale Group Realty Brokerage Ltd
14 Mcdonald Court
Tillsonburg, Ontario
This one-of-a-kind, one owner home on an exceptional pie shaped lot is located on a quiet cul-de-sac in the adult active community of Hickory Hills. The home boasts a large 3 seasons sun room that looks out onto the large lot with an inground sprinkler system and a beautifully manicured parkette. Newer appliances include a 2 year old washer and dryer on pedestals conveniently located in the large main floor laundry room. The oversized single car garage, covered BBQ area with gas hook up, gas fireplace, full basement, and brand new flooring (June 2025) are all added bonuses that bring value to the home. The basement is partially finished with a room currently used as a bedroom as well as a two piece bathroom and there's still loads of room for storage, a work shop/craft area or whatever your heart desires. Walk into the bright and spacious entry way and find a large bedroom at the front of the house. Down the hall you walk into the bright open concept kitchen, dining room and living room. Through the sliding doors off the living room is where you will find the peaceful and private sun room. The sun room is complete with Northstar windows which have a privacy coating as well as two sets of sliding doors. One set of doors takes you to your covered BBQ grilling area while the others lead you outside to the peaceful surrounding of the large lot and treed parkette/greenspace. Unique properties like this one are a rare find so don't miss your chance to make it yours! Current annual Hickory Hills Residents Association fee is $655/yr and buyers must acknowledge one-time transfer fee of $2,000. Membership provides you with access to the Hickory Hills Recreation Centre including outdoor pool, and other amenities. Please note that this community is low density permitting only two occupants per home. (id:50886)
Century 21 Heritage House Ltd Brokerage
6 Sandy Court
Tillsonburg, Ontario
Discover exceptional value at 6 Sandy Court. This 2019 custom-built home sits on a quiet cul-de-sac and offers a bright, open-concept layout with a quartz kitchen, spacious living area, and walkout to a covered rear deck. The fully fenced backyard provides room for play, pets, and outdoor enjoyment. The thoughtful floorplan includes a main-floor bedroom with wide doorways and a 3-piece accessible bath featuring an oversized roll-in shower-ideal for barrier-free living, in-laws, or multi-generational needs. Upstairs you'll find a large primary suite with walk-in closet and Jack & Jill 4-piece bath, two additional bedrooms, and convenient second-floor laundry. A finished lower-level rec room adds extra living space, and the attached double garage plus paved driveway offer ample parking. With on-demand hot water, gas BBQ hookup, and modern finishes throughout, this home is move-in ready with a flexible closing available. (id:50886)
Century 21 Heritage House Ltd Brokerage
56 Wintergreen Crescent
Norfolk, Ontario
56 Wintergreen Crescent is located on the outskirts of Delhi with no backyard neighbours, this home was built in 2012 and features a triple-car garage with a basement entrance from the garage. Upon entrance, you will be welcomed into the open concept living room and dining room. The modern kitchen features stainless steel appliances and a center island with seating area and more storage - a perfect space for all your culinary dreams to come to life. The second floor features 3 spacious bedrooms and the large family bathroom. On the lower floor you will find a large rec-room featuring a natural gas fireplace perfect for entertaining guests or relaxing in the evening. There is an additional guest bedroom and 3-pc bathroom also featuring your laundry room with a convenient countertop for folding laundry. The basement of the home includes a workshop space - perfect for the hobbyist! This backyard oasis is also sure to impress with the spacious back deck featuring a pergola. There's a garage door that open up to the back deck perfect for a larger entertainment space for family BBQs and more. Some indoor and patio furniture is also negotiable. Don't wait to make this your next address! (id:50886)
Royal LePage R.e. Wood Realty Brokerage
714624 Middletown Line
Norwich, Ontario
Welcome to This Versatile Oxford Centre Property with Endless Possibilities! Discover the perfect blend of country living and practical functionality in this beautifully situated Oxford Centre home. The main floor offers three comfortable bedrooms, a full bath, an updated kitchen, convenient main-floor laundry, a spacious entryway, and a dedicated dining area with patio doors leading directly to your back deck - ideal for morning coffee or summer barbecues. The main house also offers the potential for an in-law suite, with its own kitchen, bonus room, living area, primary bedroom, 3-piece bath, and an additional bedroom, allowing the home to adapt to multi-generational living or income potential (where permitted). Step outside and enjoy a lifestyle designed for both relaxation and adventure. The property features a garden area, chicken coop, children's playhouse, and a potential sauna with cold plunge opportunity. The outdoor space is truly a retreat. Adding incredible value is the beautifully designed guest house, featuring a generous primary bedroom with access to a private outdoor area complete with a bonfire pit. Guests will appreciate the easy-flow kitchen, cozy living room with gas fireplace, and a full bath -offering comfort, privacy, and charm. For hobbyists, tradespeople, or anyone needing extra space, this property includes over 1,200 sq. ft. of workshop space - perfect for projects, vehicle work, or storage. This unique property provides exceptional versatility for families, hobbyists, or investors seeking rural charm with incredible functionality. (id:50886)
Royal LePage Triland Realty Brokerage
455 Gillespie Street
South-West Oxford, Ontario
Welcome to this quality built, modern 2 storey home crafted by local builder Deroo Bros. Ventures. Located in a brand new subdivision in Woodstock, Ontario, this property offers a thoughtful layout, premium construction, and convenient access to Highway 401.The main floor features a bright, open concept design complete with main floor laundry for everyday ease and Quartz countertops throughout the home for a sleek, modern touch. With 4 spacious bedrooms and 2.5 bathrooms, the home offers comfort and functionality for a variety of lifestyles.The walk-out basement comes unfinished, providing flexibility for future customization, whether that includes additional living space, a home gym, or a recreation area. The builder offers transparency with no hidden fees, and the home is protected under the Tarion New Home Warranty Program for added peace of mind.This modern home showcases quality craftsmanship and thoughtful design, offering a fresh start in one of Woodstock's newest communities. As a new build, taxes are to be assessed, and the legal description and lot size will be finalized closer to closing. (id:50886)
Revel Realty Inc Brokerage
171 Britannia Avenue
Hamilton, Ontario
Beautifully updated home with income potential! Lower unit offers potential rent of $1,900/mo and has also been a successful Airbnb (75-80% occupancy). Modern finished basement with sep entrance & 2 beds. Option to convert back to single-family home. 2-car covered carport, 2 beds on main, S/S appliances, bright open layout. Fully fenced yard with low-maintenance astro turf. Roof & windows updated (2019). (id:50886)
Real Broker Ontario Ltd.
14 Grandview Street
Brantford, Ontario
Charming Cottage-Style Bungalow on Grandview Street, Brantford. This move-in ready 2-bedroom, 2-bathroom bungalow offers the perfect blend of character and modern updates in a quaint, quiet location overlooking the park and having beautiful city views. The home features a welcoming front porch, ideal for enjoying quiet summer nights, and boasts hardwood floors and rich wood trim throughout. The updated kitchen, with quartz countertops, provides a bright and functional space for everyday living with the convenience of main floor laundry. Both bathrooms have been updated and have heated floors. A partially finished basement offers flexibility for a recreation room or home office. Outside, you'll find a private, cozy backyard with beautiful flower gardens and vegetable garden in the back, a single-car detached garage, and a double driveway for added convenience. Perfect for first-time buyers or families starting out, this charming property is located in an older, established neighbourhood close to schools, parks, shopping, highway 403 access and other local amenities. Don't miss your chance to own this beautiful home-schedule your showing today! (id:50886)
Gale Group Realty Brokerage Ltd
986 Braeside Street
Woodstock, Ontario
Charming 3-Bedroom Brick Bungalow in One of Woodstock's Most Sought-After Neighborhoods! Pride of ownership shines throughout this beautifully maintained, single-owner home, lovingly cared for over 63 years. Step inside to find a freshly painted interior with timeless charm and modern comfort. The inviting layout features three spacious bedrooms, a bright sunroom overlooking the private backyard, and a finished basement that adds versatile living space for family, hobbies, or entertaining. Outside, you'll find a detached garage and a peaceful, mature setting perfect for relaxing evenings or weekend gatherings. Ideally located in the heart of Woodstock, this home is just minutes from top-rated schools, parks, transit, and shopping-everything your family needs, right at your doorstep. Enjoy peace of mind with recent updates including a new furnace (2024), updated electrical panel, front eavestroughs and soffits, and a new garage roof (2024). Don't miss this rare opportunity to own a true Woodstock classic in a neighborhood where homes are cherished for generations. New wood fence built on the north side of back year. (id:50886)
Century 21 Heritage House Ltd Brokerage
79 Canary Street
Tillsonburg, Ontario
Welcome to this well-built Hayhoe Home, featuring soaring cathedral ceilings that create a bright, open, and inviting main living space. Located in a fantastic neighbourhood close to parks, schools, shopping, and recreation. The lower level offers 2 additional bedrooms, a full bathroom, and a spacious family room - potential for in-law suite or multi-generational living potential. Plus, there's plenty of unfinished space ready for your personal design - expand your living area, add storage, or create the ultimate hobby zone. A wonderful opportunity to build equity and make this beautiful home truly your own! Total finished sq ft is 2251. (id:50886)
Royal LePage R.e. Wood Realty Brokerage
501 George Street
Woodstock, Ontario
This beautiful and well-maintained Century Home combines timeless architectural charm with modern comfort, creating a welcoming and sophisticated living space. Its stately exterior and striking curb appeal make a lasting first impression. Step through the front foyer into freshly painted, high-ceilinged principal rooms filled with natural light. The inviting living room features a classic wood-burning fireplace, while the elegant dining room includes a charming butler's pantry - perfect for entertaining. The newly renovated kitchen is a true showpiece, offering gorgeous quartz countertops, abundant soft-close cabinetry, and top-end appliances, including a six-burner gas stove, French-door refrigerator, stylish hood vent, and built-in microwave. There's plenty of space for casual dining as well. The kitchen opens into a stunning new addition - a bright and airy family room with a gas fireplace and an abundance of windows overlooking the private backyard. A convenient side mudroom includes a stackable washer and dryer for main-floor laundry access. Recessed pot lighting throughout the main level enhances the home's spacious, high-ceilinged rooms. Upstairs, you'll find three generous bedrooms and two beautifully renovated three-piece bathrooms, offering modern convenience in a classic setting. A secondary staircase provides additional access between the kitchen and second floor. The full basement, freshly parged, provides excellent storage options. Outside, the fenced backyard offers privacy and a relaxing setting with a deck and patio area - ideal for unwinding or hosting family and friends. Perfectly located just minutes from downtown, this home offers easy access to the library, museum, art gallery, schools, restaurants, shops, places of worship, and the movie theatre.501 George Street blends the character of a bygone era with today's modern lifestyle - an exceptional home that offers space, comfort, and timeless appeal. (id:50886)
Century 21 Heritage House Ltd Brokerage
67 - 2199 Burnhamthorpe Road W
Mississauga, Ontario
Nestled along the beautiful ravine trail system of Sawmill Valley, in the sought after gated community of Eagle Ridge, you will delight in this expansive executive two storey end-unit townhome offering over 2750sf of finished living space, with a versatile lower level perfect for family, work, or recreation. Step into a spacious foyer with a large coat closet and secondary access through the private garage. The main level is beautifully appointed with hardwood flooring throughout, complemented by crown moulding and wainscotting. The formal dining room enjoys a northwest exposure, filling the space with natural light. A bright and airy living room and breakfast area with many large windows, new blinds, gas fireplace, and walkout to back patio through sliding glass doors. Notice the conveniently located private powder room. The newly renovated kitchen is a highlight, featuring a quartz countertop, classic white cabinetry with large pot drawers and an additional sliding door to the barbecue patio. Upstairs, enjoy the new wood staircase with new spindles and railing. The primary bedroom overlooks the backyard with two large windows, spacious walk-in closet and fully renovated ensuite with glass-enclosed shower and separate vanities with storage. Two additional bedrooms offer large windows and ample closet space, with the second bedroom featuring an attractive bay window. The main 4-piece bathroom includes a tub/shower combination with a quartz-topped vanity. Upper level laundry washer and dryer is conveniently located. Additions include security guard at gate, a private recreation centre with indoor pool, hot tub, sauna, racquetball court and library. All included in your fees. (id:50886)
RE/MAX Escarpment Realty Inc.

