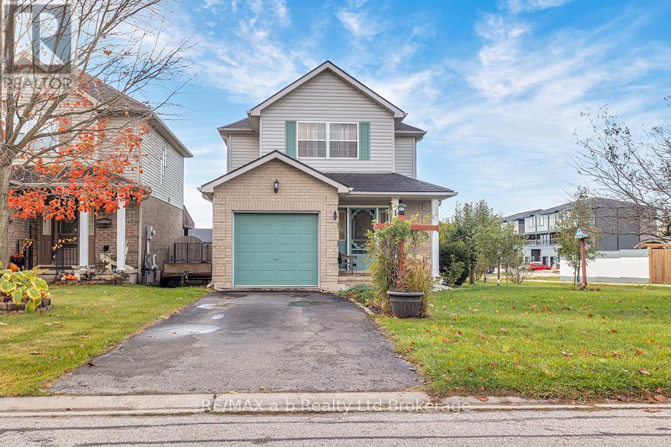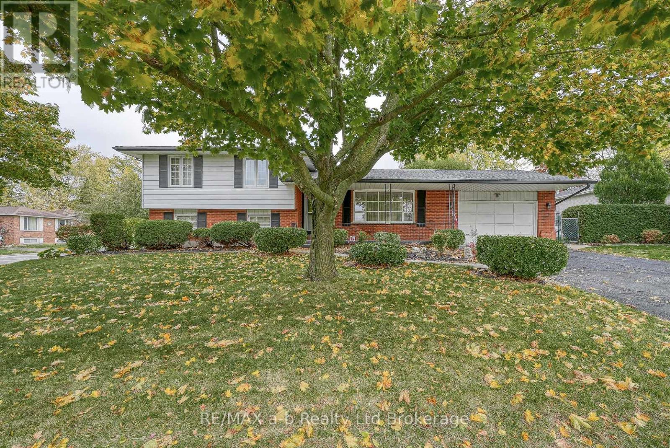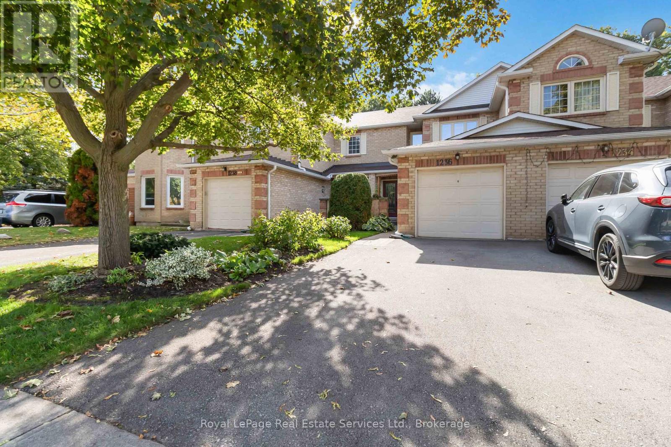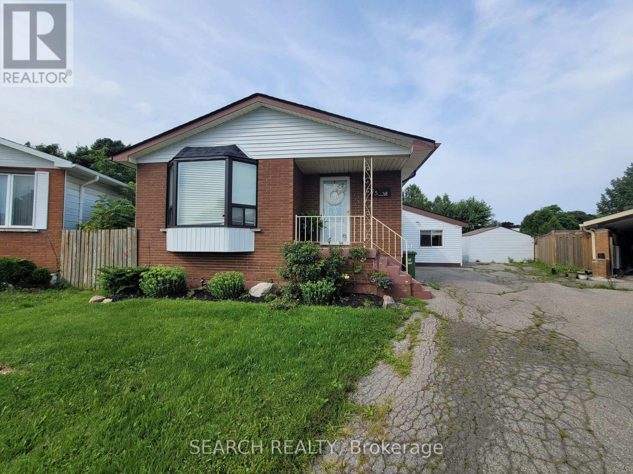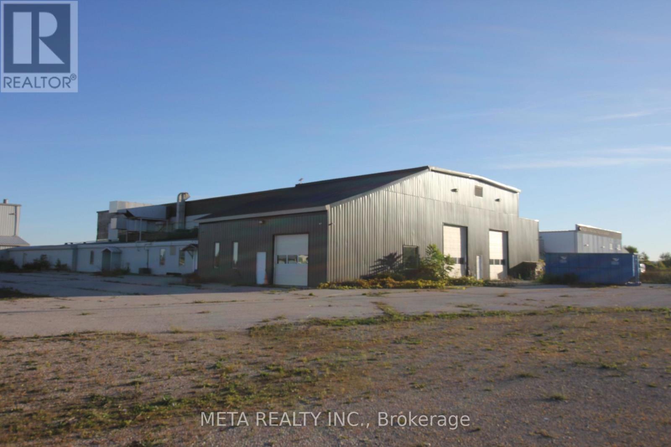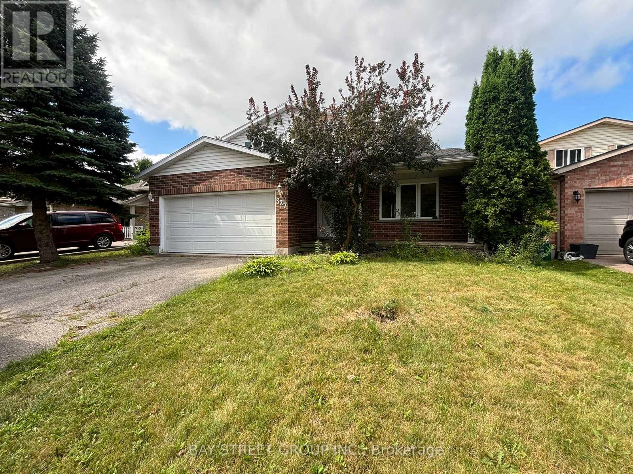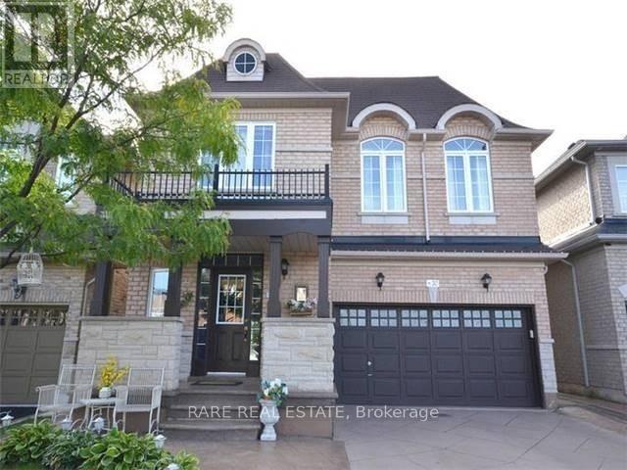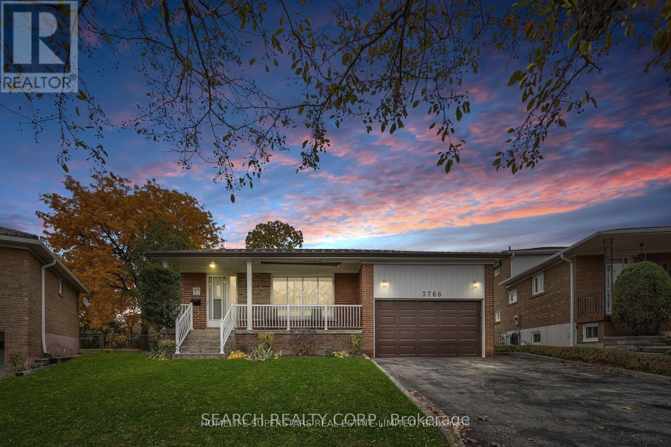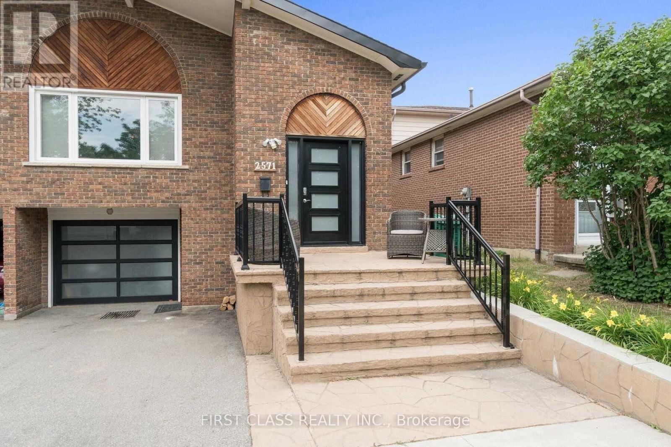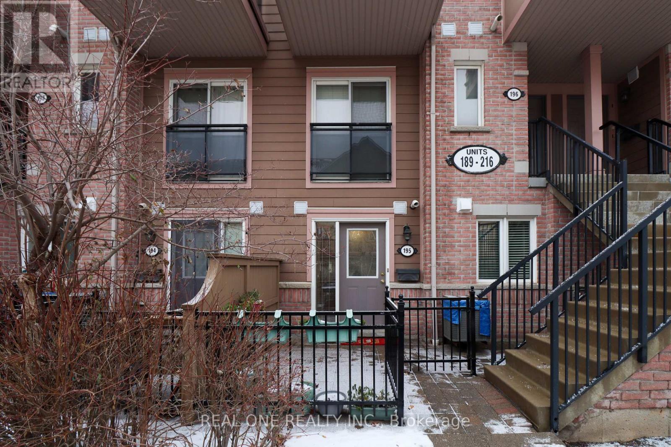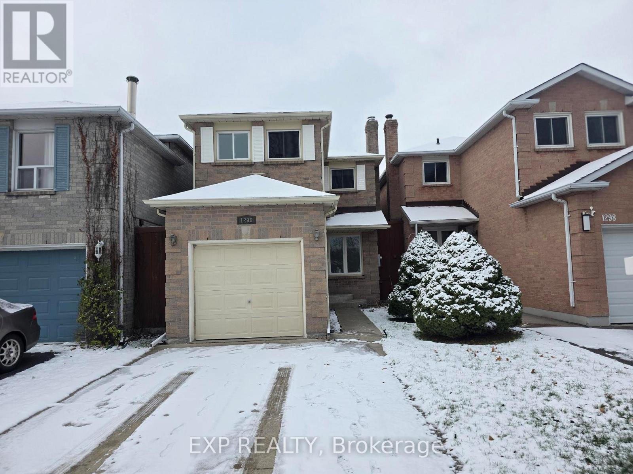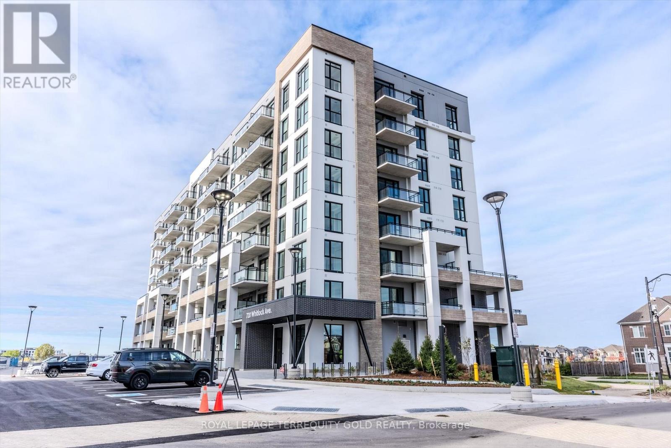13 Southridge Road
Tillsonburg, Ontario
Welcome home to this beautifully maintained 2 bedroom, 2 bathroom home located conveniently across from South Ridge Public School. This home boasts over 1300 square feet of finished living space and sits on a 55' X 119' lot, one of the largest lots in the area. The main floor highlights an eat-in kitchen, large living room, 2-piece bath and access to your attached single car garage. Upstairs you'll find 2 large bedrooms and a 4-piece bathroom featuring a separate tub and shower. The primary bedroom boasts a double door entry, walk-in closet and cheater ensuite access. Downstairs is the finished family room featuring high ceiling height and a gas fireplace as well as ample storage room in the unfinished areas. Outside you can entertain on your newly finished deck while you overlook the extensively landscaped lot. Book your private showing today! (id:50886)
RE/MAX A-B Realty Ltd Brokerage
1 Golden Place
Ingersoll, Ontario
SOLID HOME WITH CURB APPEAL! This brick, 4 level split has had one owner and been lovingly maintained. Located on a corner lot, quiet cul-de-sac in South Ingersoll. This home features three bedrooms and two bathrooms, a living room and large recreational room with gas fireplace. Basement level is unfinished, but can easily be completed for additional living space or great for storage. The lower level has walk-out (separate entrance) which would be ideal for granny suite. Attached 1.5 car garage and plenty of parking for four vehicles. Well-kept yard has large deck, nicely landscaped and offers privacy. Furnace replaced January 2025. (id:50886)
RE/MAX A-B Realty Ltd Brokerage
1236 Mccraney Street E
Oakville, Ontario
Discover this exceptional Oakville townhome offering approximately 2,300 square feet of thoughtfully designed living space. This well-appointed residence features three bedrooms and two-and-a-half completely renovated bathrooms. The sun-filled living area provides direct access to an expansive deck and private garden, which overlooks peaceful greenspace. Ideally situated within a highly regarded school district, the property is conveniently located near Montclair Public School, St. Michael Catholic Elementary School, White Oaks Secondary School, and Gaétan-Gervais French Immersion Secondary School. Residents enjoy proximity to the White Oaks Recreation Complex, public library, and an extensive network of parks and walking trails. The location offers exceptional connectivity, with easy access to major highways, comprehensive public transit services, and Oakville GO Station, ensuring seamless commuting and travel convenience. (id:50886)
Royal LePage Real Estate Services Ltd.
2 - 75 Edwina Court
Hamilton, Ontario
Newly renovated basement unit available on quiet court in safe, desirable Hamilton Mountain Neighbourhood surrounded by parks and amenities. Moments away from the Lincoln Alexander Parkway, numerous grocery stores and local parks. Unit offers brand new vinyl plank flooring, new kitchen, bathroom and large windows with spacious, desirable layout. One driveway parking space included. (id:50886)
Search Realty
33884 Airport Road
Ashfield-Colborne-Wawanosh, Ontario
21055 Sqft Commercial Building! 3.46 Acrs Located at Goderich Airport. Zoning uses include Warehouse, Manufacturing, Motor Vehicle, Mobile Home & Recreational Vehicle Sales, Servicing & Repairs, Agricultural, Service Establishment, Technical Training Facility, Commercial Sandblast & Paint Facility Along Airport Related Uses. Registered Easement- Access Airport Runways. Paved & Gravel Parking to the West, South & East of the Building. Major Reno Completed (2019)- LED lighting throughout, Some Electric Services, Insulation, Interior Wall Coverings, Steel Roof (lg.portion), Created Offices, Washrooms, Furnace & AC. Lg. MOE Compliant Cross Flow Vented Positive Pressure Paint Booth Constructed in Approx. 2001 Designed for Aircraft Painting Measuring 76' X 76'. Other Areas of the Building include 49'6" X 87' Sandblasting Bay, 49'6" X85' LG Shop with 2- 12' X 14" Overhead Doors, Smaller Shop Area Measuring 39' X 33' with Overhead 10' X 10' Door. Net Lease + TMI. (id:50886)
Meta Realty Inc.
Call It Closed International Brokerage
327 Cornridge Place
Waterloo, Ontario
Welcome to 327 Cornridge Pl, Waterloo, ON! Nestled in a tranquil and convenient location near the University of Waterloo, this property offers ample space for your entire family to thrive. Featuring a luxurious master bedroom with a 4-piece ensuite bathroom, this home ensures both comfort and privacy. Enjoy the expansive front and back yards, perfect for outdoor activities and gatherings. With a double parking garage and additional 4 outdoor parking spaces, parking will never be an issue. Conveniently located steps away from picturesque lake trails and bus stops, as well as a mere 5-minute drive to popular shopping destinations including Costco, Sobeys, Canadian Tire, and more. Don't miss out on the opportunity to make this your dream home! (id:50886)
Bay Street Group Inc.
Bsmt - 20 Arctic Fox Crescent
Brampton, Ontario
Welcome To 20 Arctic Fox! Well Kept & Clean 1 Bedroom Legal Basement Available For Lease. Space Is Being Offered Furnished & Comes W/ A Separate Entrance, Separate Laundry Room, One Parking, No Carpet. Spacious Kitchen W/ Gas Stove & Stainless Steel Fridge. Hydro, Water & Gas Are Included. Close To Shopping, Plazas, Schools, Brampton Transit, & Much More. (id:50886)
Rare Real Estate
3766 Bayswater Crescent
Mississauga, Ontario
Well Kept Spacious, Close to School, Library, Mississauga bus transit, Church, Bus Terminal and Westwood Mall (id:50886)
Homelife Superstars Real Estate Limited
Bsm - 2571 Palisander Avenue
Mississauga, Ontario
Fully Renovated Lower Level Suite. Kitchen, Backsplash, Appliances, Wood Flooring Bedrooms, Washroom.1 Parking Space. In Suite Laundry. Separate Entrance. Close To All Transportation (Buses, Highways, Go Train), Close To Schools And Shopping. (id:50886)
First Class Realty Inc.
195 - 4975 Southampton Drive
Mississauga, Ontario
Located Within The Highly Coveted Churchill Meadows Community, This Cozy 1 Bed 1 Bath Condo Townhome Is Freshly Painted With Generous Patio Space. Walking Distance To Parks, Public Transit, Grocery Shopping, McDonald's, Banks, Resturants And Minutes To Highway 403/401, Credit Valley Hospital, As Well Many Shops And Amenities. Ideal For Professionals And/Or Young Couples. (id:50886)
Real One Realty Inc.
1296 Valerie Crescent W
Oakville, Ontario
Perfect, three bedroom Link Home Available in A sought-after Clearview area of Oakville! The main level offers a large living/dining room W/Electric Fireplace, brand new premium vinyl flooring, Desk Nook, Powder Room and Kitchen with gorgeous white Cabinetry, good sized Pantry, large Breakfast Area with Walk-Out to Patio. Upper Level has an Oversized Primary Bedroom with a Four-Piece Ensuite, Two Additional Bedrooms, a Five Piece Main Bathroom with Double Sinks. Finished basement with new flooring. Attached Garage, Double Concrete Driveway accomodating Parking for 2 cars, Low-maintenance Gardens, Fully fenced back yard with patio. Jan 1st possession date. Minimum 1 year lease. Rental application, Full Credit report, paystubs, Job letter and references are required. Close to Clarkson Go station and Highways. (id:50886)
Exp Realty
705 - 720 Whitlock Avenue
Milton, Ontario
Brand new, never-lived-in 1 Bedroom + Den suite at Mile & Creek Condos with beautiful protected greenspace views from the living room, bedroom, and balcony. This bright and spacious unit features thousands in upgrades, including a modern kitchen with soft-close cabinets and drawers, under-cabinet lighting, quartz countertop, backsplash, stainless steel appliances, Kitchen island, pot lights, and high-end laminate flooring throughout. The upgraded bathroom offers a rimless glass stand-up shower, quartz vanity, and upgraded fixtures. Building amenities include a fitness centre, media room, co-working space, social lounge, entertainment area, and an expansive rooftop terrace with BBQs, dining area, and fireside lounge. Additional features: 24-hour concierge/security, pet spa, smart-home technology, and a welcoming lobby. Located in one of Milton's most desirable areas, close to parks, trails, schools, transit, Milton GO, shopping, and restaurants. Move-in ready. (id:50886)
Royal LePage Terrequity Gold Realty

