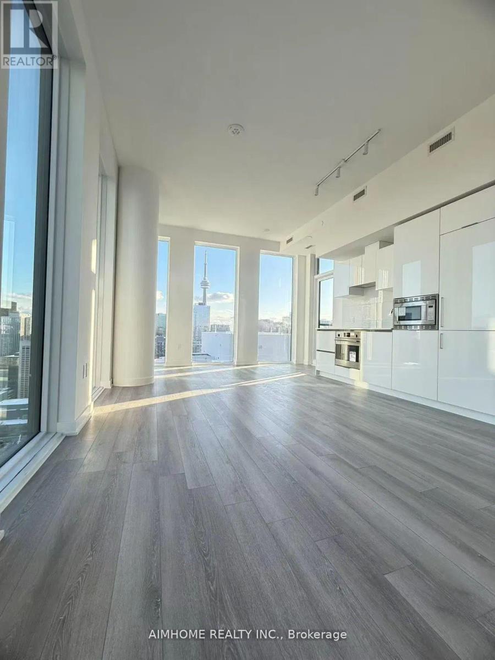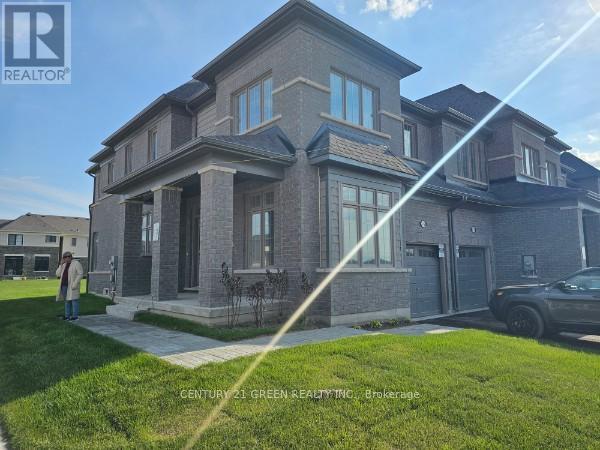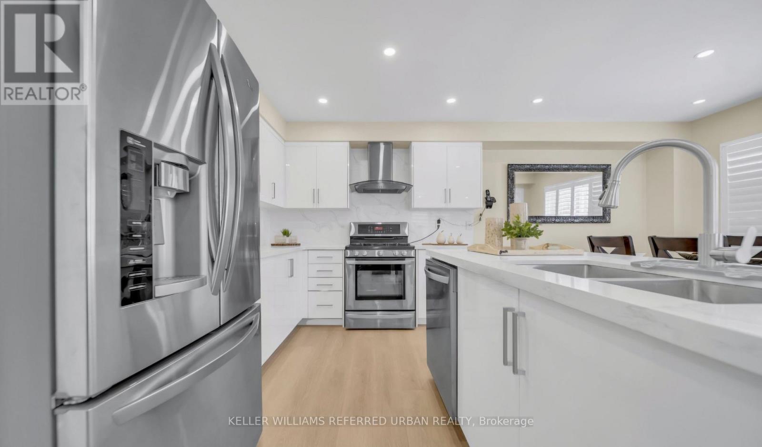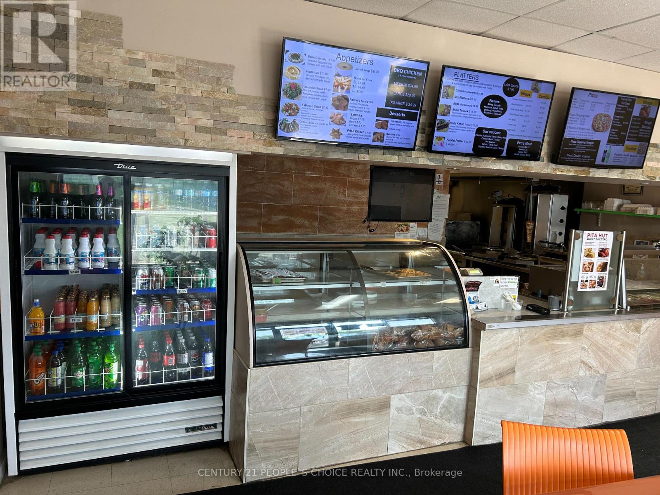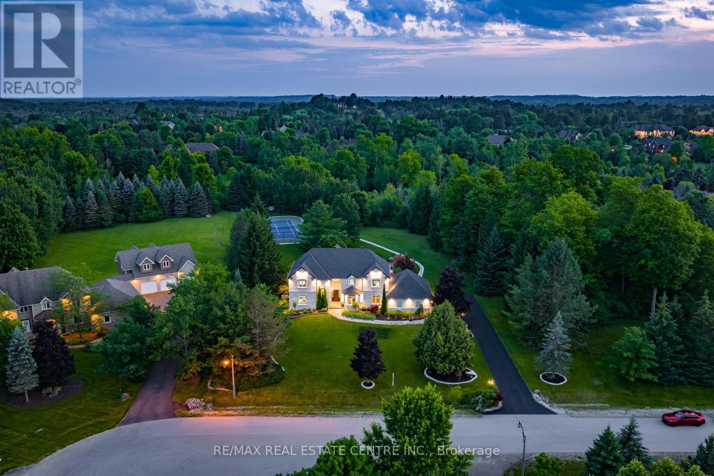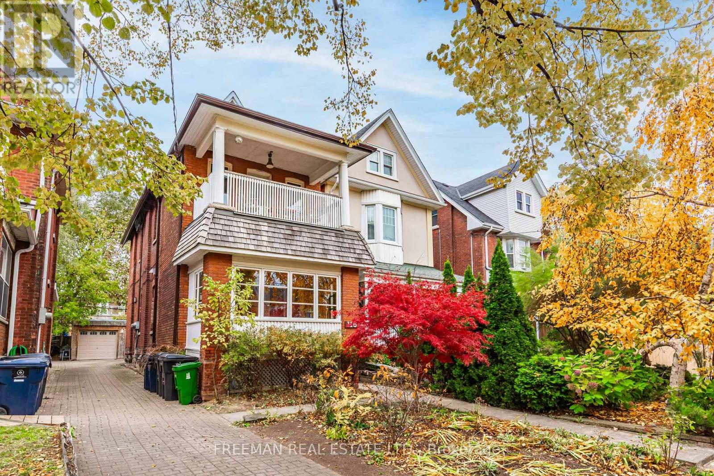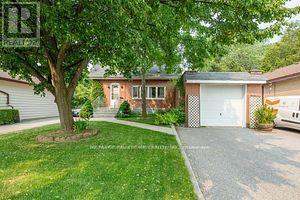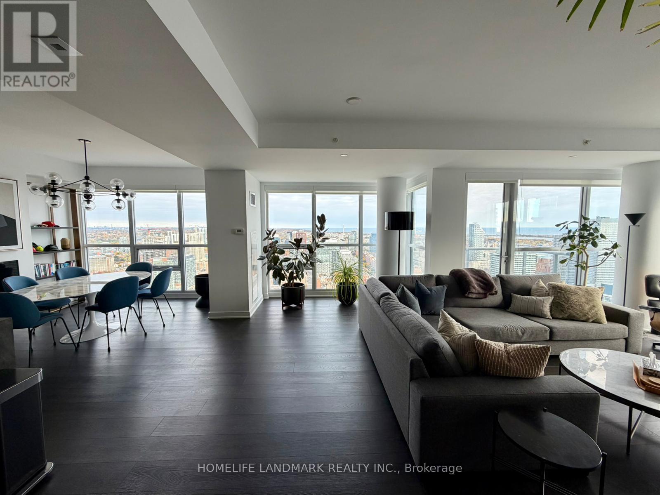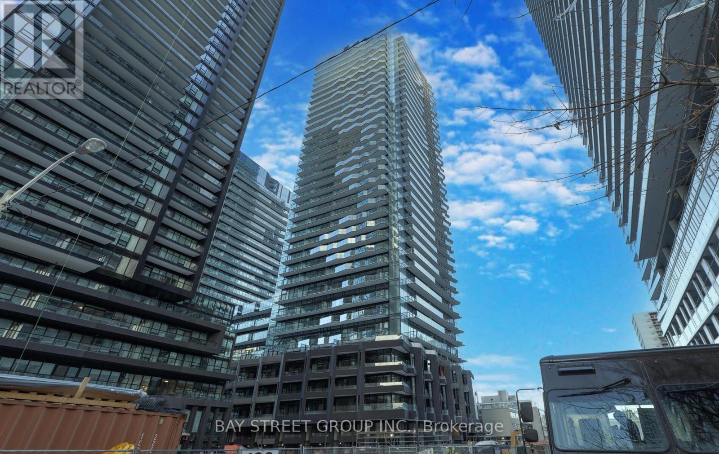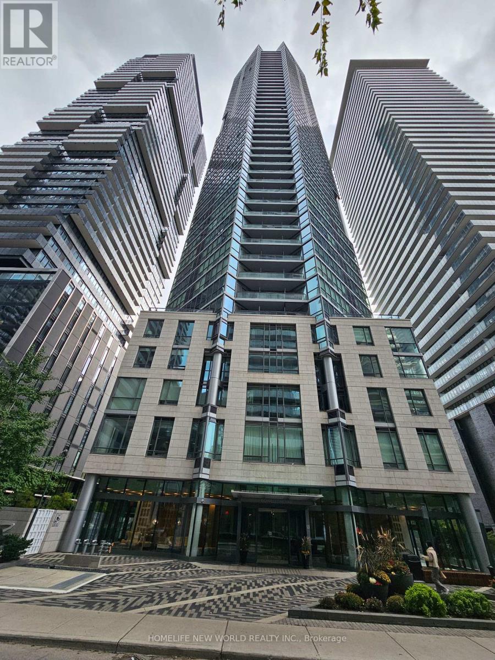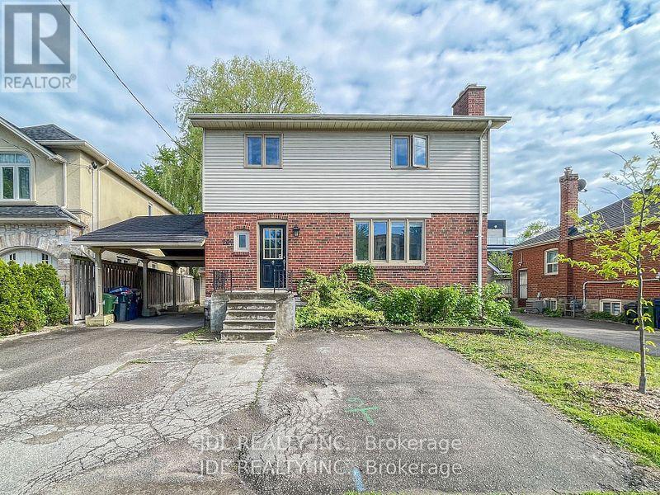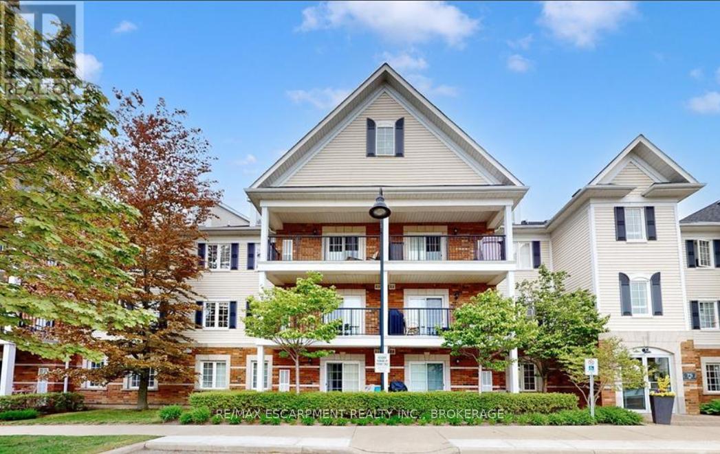3903 - 238 Simcoe Street
Toronto, Ontario
Close to the University of Toronto, Toronto Metropolitan University, and OCAD University. Modern South East Facing Corner Unit with Lakeview Brand New 2 Bedroom and 2 Bathroom At The Magnificent Artist Alley Condo, Upgrades A Lot, Functional Floor Plan, Open-Concept Living Room, Modern Stainless Steel Built-In Appliances, Eat In Kitchen, Floor To Ceiling Windows Make Spectacular Sun-filled Living Space. Both Two Bedrooms With Upgraded Lighting Fixtures. Located At The Heart Of Downtown Toronto, Close To Plenty Of Amenities, Subway Station, And Parks. Steps to Subway and a Short Walk To The Eaton Center. Bring You To Theaters, Gyms, Restaurants, And shops. Extras: Top floor PH House with 10 feet ceiling (id:50886)
Aimhome Realty Inc.
415 Trevor Street
Cobourg, Ontario
Nestled in the heart of Cobourg, this inviting residence at 415 Trevor St corner townhome offers a perfect blend of comfort, modern amenities, and suburban charm. Boasting **4** bedrooms plus den plus computer room (office) and featuring premium laminate flooring and wood staircase, this home spans an impressive 2006 square feet, providing ample space for both relaxation and entertaining. Den can be 5th bedroom. Can park 2 vehicles on driveway. Adjacent to the living room is the modern kitchen, a chef's delight equipped with stainless steel appliances that complement the contemporary design. Ample cabinetry offers plenty of storage space, while the sleek countertops provide ample room for meal preparation. Whether you're preparing a quick breakfast or a gourmet dinner, this kitchen is designed to meet your culinary needs. Cobourg's vibrant downtown area is just a short drive away, providing access to shopping, dining, entertainment, and cultural experiences. Nearby parks, recreational facilities, and schools add to the appeal, making this location ideal for families, professionals, and retirees alike. (id:50886)
Century 21 Green Realty Inc.
14 Andover Drive
Woolwich, Ontario
Welcome to 14 Andover Dr, a fantastic leasing opportunity in the prestigious Breslau neighborhood! This spacious corner lot home features a main and upper floor unit with 4 bedrooms and 3 bathrooms, perfect for professionals. Enjoy the privacy of a fenced-in backyard and the convenience of garage parking. Modern updated living at its best. Entire property for lease. Don't miss out on this wonderful rental opportunity! (id:50886)
Keller Williams Referred Urban Realty
149 Hespeler Road
Cambridge, Ontario
A well-established Middle Eastern restaurant is now available for sale on busy Hespeler Road in Cambridge, offering a fantastic opportunity to take over a fully operational business known for its authentic shawarma, falafel, and traditional dishes made with fresh ingredients.Situated in a high-traffic, highly visible location, the restaurant enjoys steady walk-in and drive-by exposure, making it an ideal spot for continued growth. The sale includes a turnkey setup featuring a fully equipped kitchen, warm and inviting dining area, and a team of trained staff ready to support a seamless ownership transition.Whether you're an experienced restaurateur or an entrepreneur entering the food industry for the first time, this is a rare opportunity to take over a successful, ready-to-go business in a prime Cambridge location. (id:50886)
Century 21 People's Choice Realty Inc.
11135 Menzies Court
Milton, Ontario
An exceptional opportunity to own a private luxury retreat in the prestigious Churchill Estates. Nestled on nearly 2 acres at the end of a quiet court, this elegant 4 bedroom, 4 bath estate offers an unparalleled lifestyle. Boasting over 5,000 sqft of beautifully finished living space, the home features a soaring vaulted ceiling in the great room, a stunning custom kitchen, and a serene primary suite with a spa like ensuite and walk in closet. Every detail has been thoughtfully designed from the grand principal rooms and home office to the fully finished basement with a rec room and gym. The professionally landscaped backyard is a true oasis, perfect for entertaining, with an in-ground pool, tennis court, outdoor kitchen, and covered patio. Complete with a Generac generator, integrated audio system, and 3-car garage .Ideally located minutes from highways, this home delivers luxury, comfort, and peace in one of Miltons most exclusive communities. (id:50886)
RE/MAX Real Estate Centre Inc.
115 Mavety Street
Toronto, Ontario
Finally, a Toronto property to get excited about! Welcome to 115 Mavety St. This impressive 2.5 storey legally registered multi-unit home, with incredibly rare private driveway & detached 2 car garage, offers unmatched ownership versatility attracting investors, multi generational owners, and/or those looking to live for free with added income! Currently separated into 4 separate units, all with private exterior spaces, additional storage and on site coin laundry! Add more value by finishing the already lowered basement with private side entrance into another self contained unit. Thoughtfully renovated throughout incorporating bright and spacious interior living spaces with new open concept kitchens and designer bathrooms. Benefit from the extensive mechanical upgrades including 4 separate hydro meters, upgraded copper wiring (200-amp service), upgraded plumbing, 3/4 copper intake, multi zone heat control, upgraded windows, newer roof and more! No additional work needed! Amazing lot widening to 30ft with incredibly rare private driveway (easy parking for 6-8 cars) and detached garage offering future garden suite potential. Perfectly located on a quiet tree lined street in Toronto's coveted West End steps to The Junction, High Park, Bloor West Village & Roncesvalles. Ideal access to Keele Station, Public Transit, Top Ranked schools, boutique shops, delicious restaurants/cafes, beautiful parks and the cities best waling trails. West End Toronto living at its absolute finest! Impressive proven gross income over $128,000/year when rented. Easily increase gross income to over $144,000/year (simple to add another unit in lowered basement) and instantly raise your cap rate to an unheard of 6.5%! Choose one of the renovated units to call your new home and literally live for FREE! This gem is priced to sell! Don't let this one slip away! (id:50886)
Freeman Real Estate Ltd.
80 Vanbrugh Avenue
Toronto, Ontario
53x120 premium lot in the heart of a kind with private driveway, Front & Backyard along with an at will find three spacious bedrooms, 3psc WR, walkout sundeck. 3 Car parking Available. The home offers plenty of privacy. Laundry Inside. The Entire house is freshly painted. This is a great opportunity for a You'll love the convenience of being within walking distance schools, shopping, and the beautiful bluffs. Basement is rented to a nice family. Property can be rented furnished or nonfurnished. This is a must-see property. (id:50886)
Mehome Realty (Ontario) Inc.
4407 - 88 Scott Street
Toronto, Ontario
Welcome to 88 Scott Luxury Condominium Building Located in Downtown Toronto Primary Location. 2 Bedrooms, 2 Bathrooms with 1425 sqft of interior space. Open Concept Kitchen with Plenty of Storage. Walking distance to CBD, Union Station, Subway Stations, Public Transit, Music Halls, Hotels, St. Lawrence Market, Restaurants, Super Markets, Shops, Lakefront. 5 Star Amenities including indoor swim pool, Gym, Multi-purpose room, Residence Lounge, Guest Suites, 24 hour Concierge Service. (id:50886)
Homelife Landmark Realty Inc.
1811 - 110 Broadway Avenue
Toronto, Ontario
Modern Urban Lifestyle in the heart of Yonge & Eglinton. Be the first to live in this brand-new One Prim bedroom + Den(W/sliding door use as Second Bedroom) a bright and Clear view that perfectly captures the energy of midtown Toronto. With East exposure and floor-to-ceiling windows, sunlight pours in all days. Enjoy Water view expansive balconies, ideal for morning coffee, evening cocktails, or effortless entertaining - expanding your open-concept Inside, discover luxurious details at high-end appliances, spa-inspired bathrooms. Step beyond your suite and into a world of amenities: 24-hour concierge & security Indoor/outdoor pool & spa Rooftop dining with BBQs & pizza oven Basketball court Co-working and social lounges State-of-the-art fitness & yoga studios Premium car rental services...and so much more. This is more than a home - it's a lifestyle. (id:50886)
Bay Street Group Inc.
4702 - 45 Charles Street E
Toronto, Ontario
****Only one bedroom for lease.!!!! Landlord live in the master bedroom.*** Living In The Sky Residences At The Chaz! . Yonge/Bloor Area, Amazing South/West Views, Unobstructed Fantastic Lake View, 9' Ceiling, 718sq ft Inside Plus 45Sq Ft Balcony. Lots Of Cabinet Space For Storage, Modern Kitchen And Appliances. Popular Choice For UoT, Ryerson(TMU) Students, and working professionals; Steps To Ttc, Subway Line 1 and Line 2, restaurants, Shopping, Amenities Include "Chaz Club",Computer Games Room, Fitness, Pet, Spa, Guest Suite & More! (id:50886)
Homelife New World Realty Inc.
(Bsm) - 209 Harlandale Avenue
Toronto, Ontario
In The Heart Of North York This Beautifully Designed Detached House Is The Perfect Family Home.Four Bedrooms And The Highly Desirable Camerson School District.Walking Distance To Expansive Green Space,Ttc,Subway,Close To All Amenities,Hwy401,Shopping. The Tenant Should Pay 30% Utilities To The Upper Unit Tenant. (id:50886)
Jdl Realty Inc.
209 - 75 Shipway Avenue
Clarington, Ontario
**OPEN HOUSE CANCELLED - CONDITIONAL OFFER ACCEPTED. Discover modern comfort near the waterfront in this stylish 2-bedroom, 1-bath condo in the sought-after Port of Newcastle. This unit has a 2nd parking spot, which most other units do not offer. Just steps from Lake Ontario, scenic trails, and the marina, it offers a perfect blend of convenience and lakeside charm. The bright, open-concept layout maximizes natural light, while the second-floor location provides privacy and peaceful views. Residents enjoy exclusive access to the Admirals Walk Clubhouse, just a 2-minute walk away, featuring an indoor pool, yoga studio, gym, bar/restaurant, library, and lively community events. Daily strolls along the Lake Ontario shoreline trail are only three minutes away, with the marina just beyond. With two well-sized bedrooms, a full bath, and the option of a second parking space, this home balances low-maintenance living with an active, connected lifestyle. Minutes to Hwy 401/115 and close to parks, cafés, and boutiques, it's where vacation-style living meets everyday convenience. (id:50886)
RE/MAX Escarpment Realty Inc.

