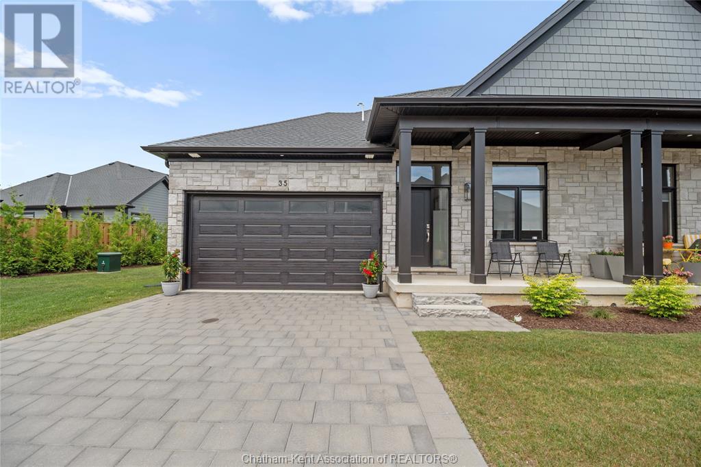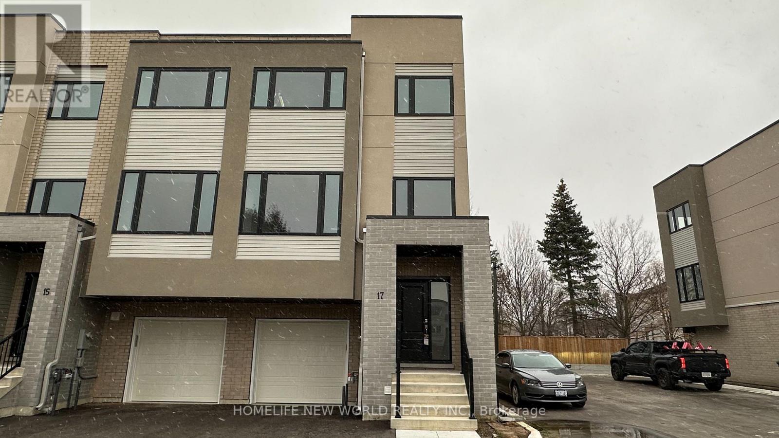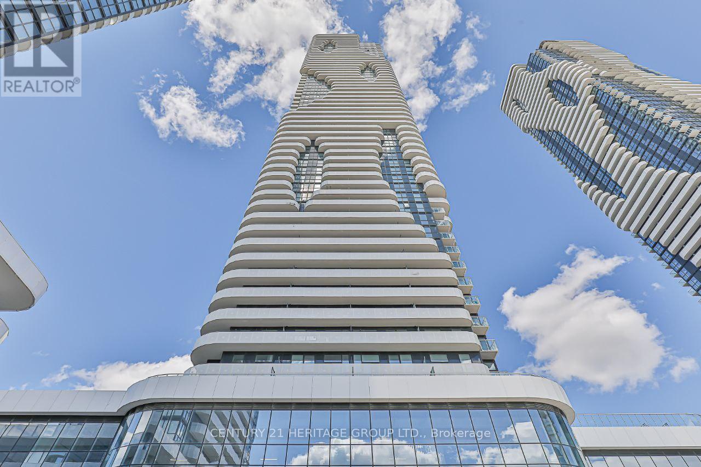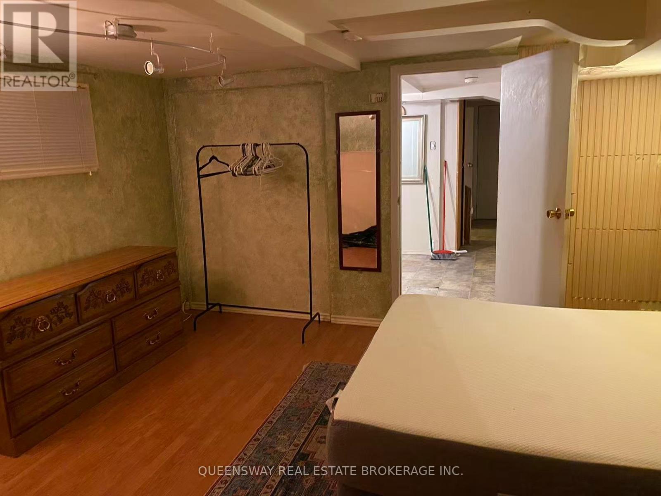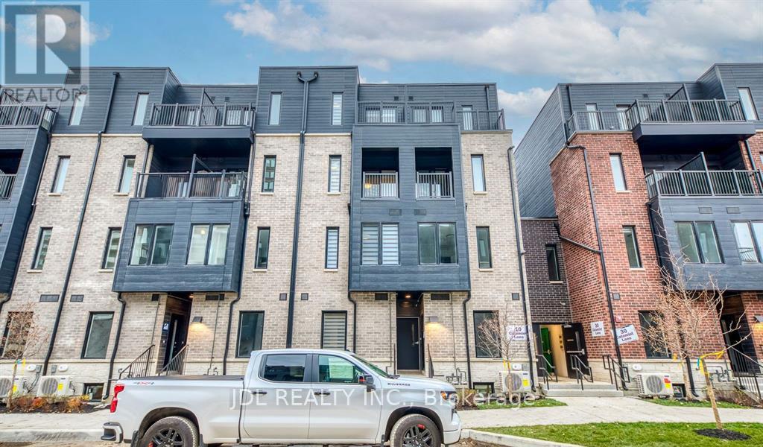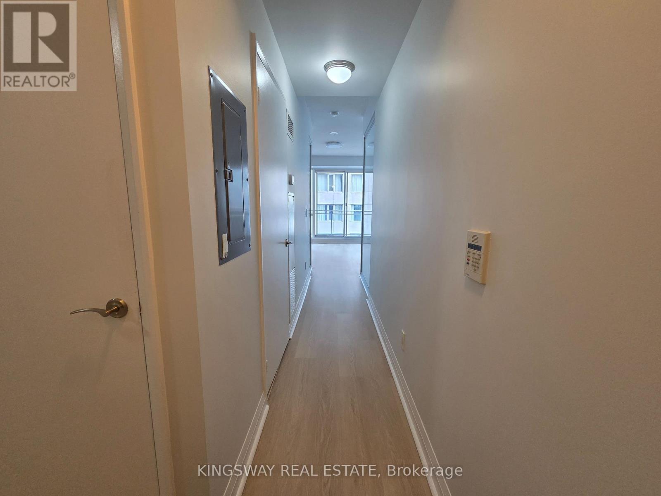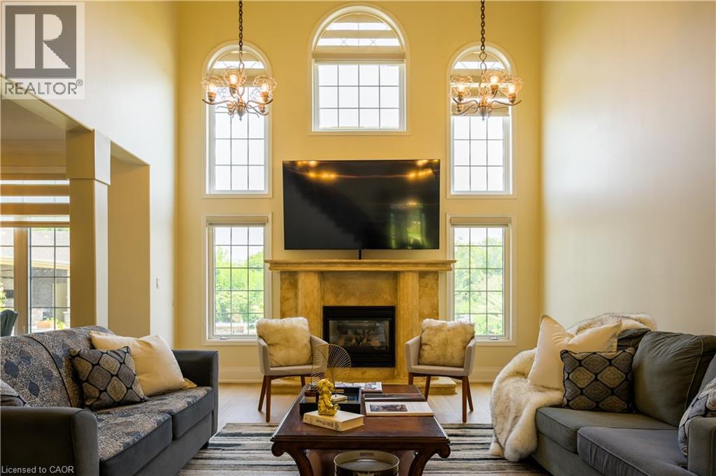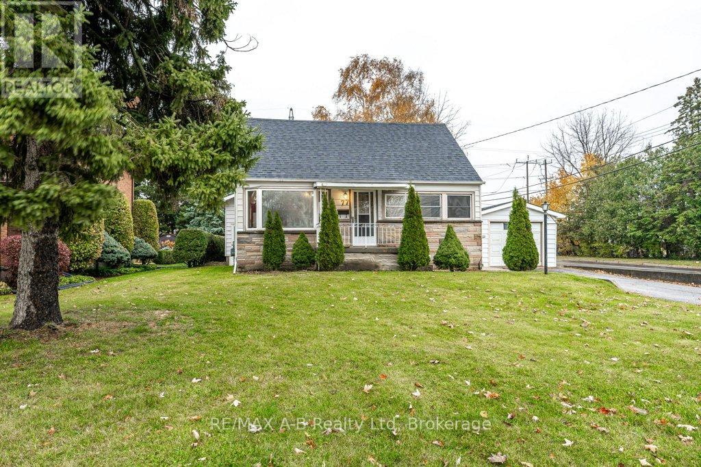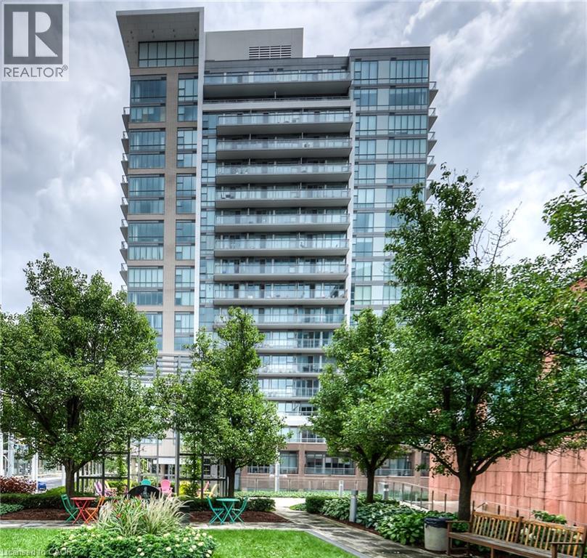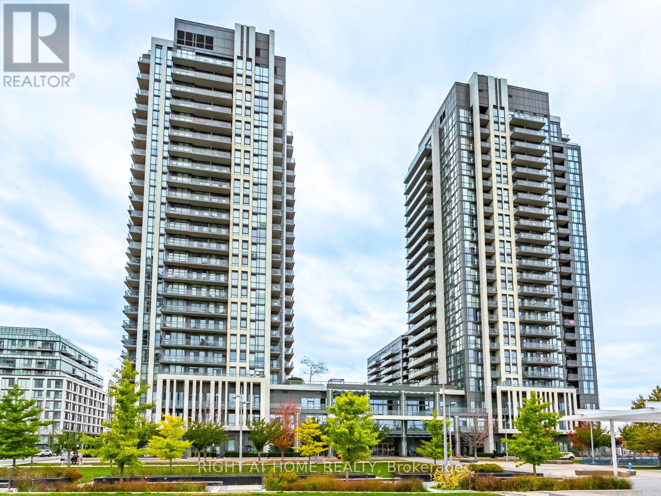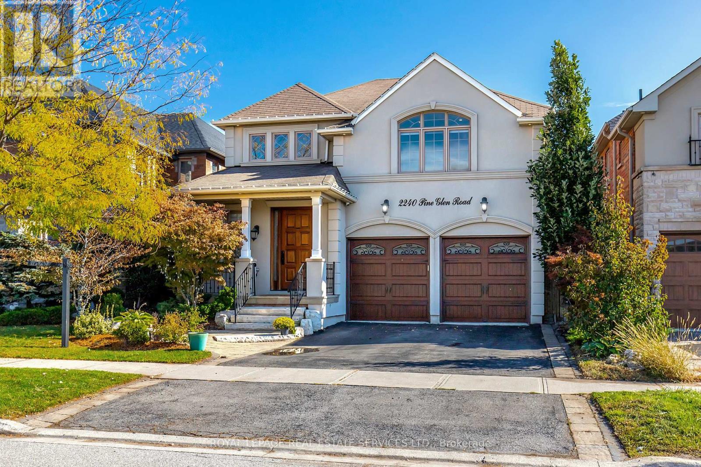63 Compass Trail Unit# 35
Port Stanley, Ontario
Looking for the perfect escape from city life? Welcome to Port Stanley—a charming beachside community where relaxed luxury meets elevated design. This newly constructed 3-bedroom, 3-bath end-unit townhome is one of a kind, thoughtfully crafted by Domus Developments and loaded with upgrades.Ideally situated on a desirable corner lot, directly beside the sparkling community pool, this home offers the best of comfort and convenience. Just 1 km from the stunning Lake Erie shoreline and Port Stanley’s vibrant downtown, you'll enjoy easy access to beaches, boutiques, and cafes—all while tucked into a quiet, well-designed neighbourhood. Inside, you’ll be wowed by the attention to detail: soaring vaulted ceilings accented with wood beams, beautiful fireplace surround, with a natural gas fireplace that adds warmth and charm. The chef’s kitchen is a true showstopper, featuring soft-close cabinetry, built-in pull-outs, and a sprawling quartz island ideal for entertaining.The spacious open-concept layout includes main floor primary ensuite, beautifully finished bathrooms, laundry and a finished lower level perfect for hosting guests or relaxing with family. The lower level features a convenient 2 pc bathroom with plumbing all ready for an additional shower. Enjoy maintenance-free living with lawn care and snow removal included, allowing you more time to live the lifestyle you deserve—whether that’s unwinding at home, lounging by the pool, or catching sunsets by the lake.This is more than a home—it’s a refined coastal lifestyle. Come tour today and discover why Port Stanley is your next great chapter. (id:50886)
Keller Williams Lifestyles Realty
17 Carl Hill Lane
Richmond Hill, Ontario
Brand New End Unit 4 Bedrooms Luxury Modern Townhome in Prestigious and Central Richmond Hill. Primary suite has walk in Closet. Laundry conveniently located on upper level. One Bedroom on the main floor. 10ft Ceilings, Open Spacious floor plan. Upgrades in the kitchen and Hardwood Floor. Skylight in Second Floor Den. Direct Access to the Garage. 3 Bedroom in Upper Level. Additional 1 Bedroom with 3Pcs Bathroom On The Ground Floor, Laundry Conveniently Located In Upper Level Highways, Transit and Top Rated schools such as Lauremont School (formerly TMS). Landlord pays POTL Fees For Snow Removal and Water Supply. Tenants pay other utilities and rental for Tankless hot water and furnace. (id:50886)
Homelife New World Realty Inc.
6510 - 225 Commerce Street
Vaughan, Ontario
Welcome to Festival Condos in the heart of Vaughan!Brand new 1-bedroom suite with an open-concept layout combining living, dining, and kitchen areas, featuring high ceilings, modern finishes, and floor-to-ceiling windows that fill the space with natural light. Enjoy your private balcony with a great city view. Ensuite laundry for your convenience. Locker included (owned, Level P2). Steps to VMC subway station, Viva Transit, IKEA, restaurants, and shopping. Close to Cortellucci Vaughan Hospital, One Mills Shopping Mall, Highways 400 and 407, and all major amenities. (id:50886)
Century 21 Heritage Group Ltd.
Bsmt - 836 Sammon Avenue
Toronto, Ontario
Bright 1-Bedroom + Den Basement Apartment - Utilities Included. This cozy and private basement unit is perfect for a single tenant (couple negotiable). Private Separate Entrance 1 Bedroom + Den (den can be used as a small living area or office) Private Bathroom Laundry in Basement (shared occasionally with landlord) All Utilities & Internet Included Fully Furnished Kitchenette: fridge, microwave, toaster oven, and air fryer Bedroom Furnished with: bed, wardrobe, desk, and chair No Stove in Basement - If you need to use the main floor stove for cooking, rent will be $1,350/month. If you don't need to use the stove, rent is $1,200/month. Great Location: 1-min walk to bus stop 5-10 min walk to Woodbine Subway Station (Bloor-Danforth Line) Close to grocery stores, restaurants, and shops Easy access to DVP and Gardiner Expressway No parking available Rent: $1,200/month (without stove access) $1,350/month (with stove access) +$100/month for two tenants If interested, please contact me for more details or to schedule a viewing. (id:50886)
Queensway Real Estate Brokerage Inc.
57 - 10 Calamint Lane
Toronto, Ontario
Welcome To The Luxury Brand-New Huntingdale Modern Towns - A Stunning Collection Of Contemporary Homes Built In 2025 By Profile Developments, Ideally Situated At The Prime Intersection Of Finch & Pharmacy. This Never-Lived-In Townhouse Features Approx. 1,267 Sq.Ft. Of Modern Open-Concept Living Space With 3+1 Spacious Bedrooms, Each Enjoying Its Own Private Washroom. The Home Includes finished Basement Bedroom and washroom, A Stylish Kitchen With Quartz Countertops And Stainless-Steel Appliances, Smart Lighting, And Laminate Flooring Throughout. Bright And Airy With 9-Ft Ceilings, And Enhanced By Multiple Balconies And Terraces On The Upper Levels, Offering Excellent Outdoor Space. Conveniently Located Just Minutes To Hwy 401, 404, DVP, Seneca College, TTC Bus Stops, Fairview Mall, Bridlewood Mall, Schools, Parks, And The L'Amoreaux Sports Complex, This Home Perfectly Combines Luxury, Comfort, And Accessibility In One Of Scarborough's Most Sought-After Neighbourhoods. (id:50886)
Jdl Realty Inc.
1605 - 220 Victoria Street
Toronto, Ontario
Hydro included in the rent. Spacious 2 bedroom plus den suite in the heart of downtown, offering over 800 sq ft of functional open-concept living. Features brand new laminate flooring throughout and a large full-width balcony with access from the living area. Both bedrooms have their own ensuite washrooms for maximum privacy and convenience. Freshly painted and professionally cleaned, this home is fully move-in ready. All utilities included. One parking space included. Steps to the Eaton Centre, TTC, Toronto Metropolitan University, restaurants, theatres, and the best of city living. Immediate occupancy available. (id:50886)
Kingsway Real Estate
214 Maple Avenue S
Burford, Ontario
Your chance to own a one-of-a-kind 7.84-acre rural estate offering a rare combination of privacy, multi-use functionality, and long-term potential. This exceptional property features two separate lots (214 & 218 Maple Ave S), a spacious updated residence, multiple outbuildings, workshops, and expansive open land suitable for a variety of personal or business uses. The home offers a warm, well-maintained interior with generous living spaces, natural light, a finished lower level, and flexible rooms suitable for multi-generational living or home-based operations. Outbuildings include: a large workshop, additional storage facilities, and versatile structures ideal for contractors, equipment, hobbyists, or expansion (as permitted by the municipality). The property is surrounded by nature, yet minutes from downtown Burford, Brantford, Hwy 403, schools, and amenities—providing convenience without sacrificing privacy. This estate has been repositioned to reflect its unique attributes, land value, and potential. A full information package is available upon request. Room sizes and lot size are approximate and provided for information purposes only. All information is as reported by the seller; details available upon request. Zoning and permitted uses to be confirmed directly with the municipality. (id:50886)
RE/MAX Realty Services Inc M
77 Pleasant Drive
Stratford, Ontario
Nestled in an established area of Stratford, this home is located near parks, golf courses, shopping and a host of other amenities. Offering spacious living with four bedrooms, two baths, and a family room addition, sitting on an expansive 66' x 188' lot with detached garage. The interior of this home awaits your personal touch. With some updating, you can transform it into the ideal family/multi-generational residence. Enjoy the benefits of living in a mature neighbourhood and come home to Pleasant Drive this winter! (id:50886)
RE/MAX A-B Realty Ltd
13413 Humber Station Road
Caledon, Ontario
Great Opportunity To Invest In fastest growing Development Area of Bolton(Caledon). Bolton west secondary plan is underway ( See Attachment).New planned highway 413 exit will be on humber station rd just few kilometers south of this property , Fully Renovated (Move-In-Condition) 4+2 Bdrm & 3 Baths Solid Brick Bungalow On 1 Acre (150feet X292.7feet) Lot & Drawing Already Approved To Build Custom Home Main & 2nd Flr 7486 Sqft. + Bsmt 3374 Sqft ( See Attachment). Huge Bungalow With Brand New Modern Kitchen (2022) W/Stainless Appliances, New Quatz Counter Top & Backsplash (2022) Modern New Floor Tiles (2022) Updated All 3 Baths (2022) Mbr W/4Pc Ens. & Closet. Liv/Din W/Pot Lights & Bay Window)) Huge Family Rm W/Fire Place & Pot Lights)) 20 New Exterior Pot Lights (2022) New Garage Doors (2022) W/Openers)) 2 Bdrm Huge Bsmt W/New Kitchen (2022) & Own Laundry .New Laminate (2022) Lots Of Development Coming In The Neighborhood. huge Potential. The Home Is Well Set Back From The Road Offering Peace And Quiet. Very Close To Bolton, Future Go Train Station & Amazon + Canadian Tire Warehouse . ** This is a linked property.** (id:50886)
Homelife Superstars Real Estate Limited
85 Duke Street W Unit# 1404
Kitchener, Ontario
This tall modern sophisticated open concept condo is in the heart of downtown Kitchener with a welcoming concierge main lobby service. Unit 1404 is a corner unit with multiple views that shows excellent and is well presented with beautiful flooring, cabinetry, a large granite movable island and floor to ceiling stylish windows. Owned locker and underground parking space. The multi views from the large covered open balcony has southerly/easterly exposure showing off Kitchener's beautiful landscape. The LRT public transit system is just steps away as well as all other amenities including cafes, restaurants, shopping, +++. Gym access is available for 85 Duke St W owners in the abutting building at 55 Duke St W. Key Fob is in the lockbox. Excellent location close to all amenities, fabulous curb appeal, and tremendous views! NOTE 1: Condo Fee of $826.60 includes : Building Insurance, Building Maintenance, C.A.M., Common Elements, Ground Maintenance/Landscaping, Parking, Property Management Fees, Water. NOTE 2: The seller's monthly utility is $50 - 60 per month in the warm months and $100 - 110 per month in the cold months. NOTE 3: There is also a quarterly bill for storm water, which is $25 for a total of $100 per year. (id:50886)
RE/MAX K.l.s. Realty Inc.
504 - 17 Zorra Street
Toronto, Ontario
Stunning 1-Bedroom Condo in the Heart of South Etobicoke! Welcome to this bright and modern suite featuring 9-foot ceilings, open-concept living, and contemporary finishes throughout. The spacious layout includes a sleek kitchen with granite countertops, full size stainless steel appliances, and ample cabinetry, flowing seamlessly into the living and dining area-perfect for entertaining or relaxing after a long day. The large bedroom offers generous closet space and plenty of natural light. The SE views from the balcony include an unobstructed city view, CN tower view and lake views. Enjoy resort-style living with exceptional building amenities including a fully equipped fitness centre, sauna, party room, games room, 24-hour concierge, and more. Conveniently located close to major highways, transit, parks, shopping, restaurants, and just a short commute to downtown Toronto-this location truly has it all! Includes 1 parking space and 1 locker. Don't miss this opportunity to live in one of Etobicoke's most desirable communities! (id:50886)
Right At Home Realty
2240 Pine Glen Road
Oakville, Ontario
Welcome to 2240 Pine Glen Rd - Your Dream Home in Oakville's Westmount! Experience the perfect blend of luxury and family living in this spectacular, move-in-ready home boasting over 4,800 sq. ft. of beautifully finished space. From the gourmet chef's kitchen to the state-of-the-art theatre room, every detail has been thoughtfully designed for style, comfort, and connection.Step inside to a grand two-storey foyer leading to a bright, open floor plan main level with 9' ceilings, elegant hardwood floors, pot lights, and crown molding. The custom quartz kitchen features a large centre island, stylish cabinetry, and premium appliances - Sub-Zero fridge/freezer, Wolf 6-burner cooktop, oven & microwave, Miele dishwasher, and commercial-grade hood. The breakfast area walks out to a private, fully fenced backyard with patio, mature trees, and garden lighting.Relax in the great room with gas fireplace and custom built-ins, or entertain in the formal dining and living rooms with tray ceiling. A mud/laundry room with garage access and elegant powder room complete the main level. Upstairs, an impressive family/media room with vaulted ceiling is perfect for movie nights. The primary suite offers a peaceful retreat with office nook, walk-in closet, and spa-inspired 5-piece ensuite with double vanities, soaker tub, glass shower, and water closet. A guest suite has its own 4-piece bath, while two additional bedrooms share a semi-ensuite. Professionally finished basement is ideal for entertaining with a spacious recreation area, sleek quartz wet bar (with wine fridge & dishwasher), and an amazing home theatre complete with projector, screen, and surround sound. A stylish 3-piece bath and ample storage complete the space. Located in a family-friendly neighbourhood, conveniently located across from Emily Carr Public School & Castlebrook Park, close to Oakville Hospital, top-rated schools, shops, restaurants, and scenic Bronte Provincial Park trails. Easy access to QEW, 407, and 403. (id:50886)
Royal LePage Real Estate Services Ltd.

