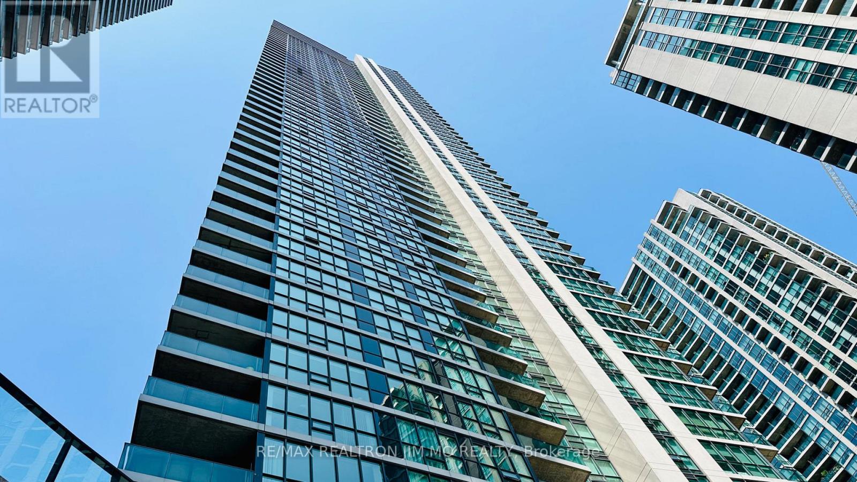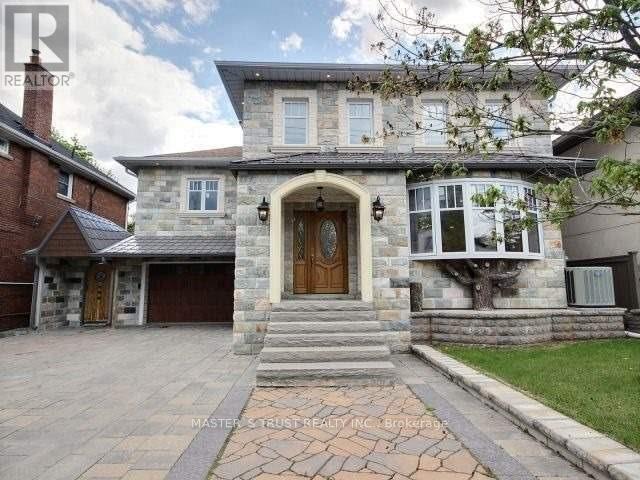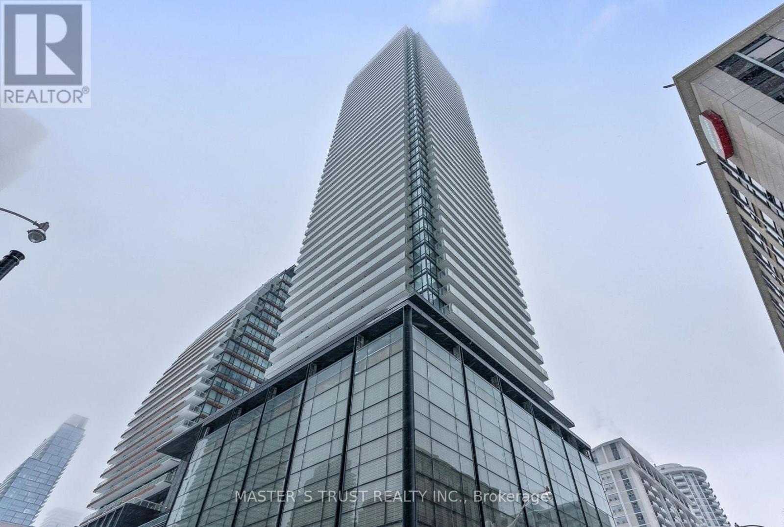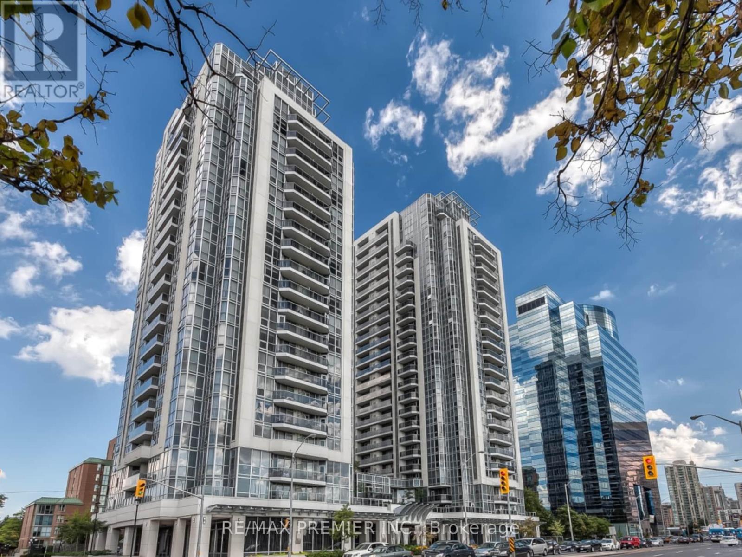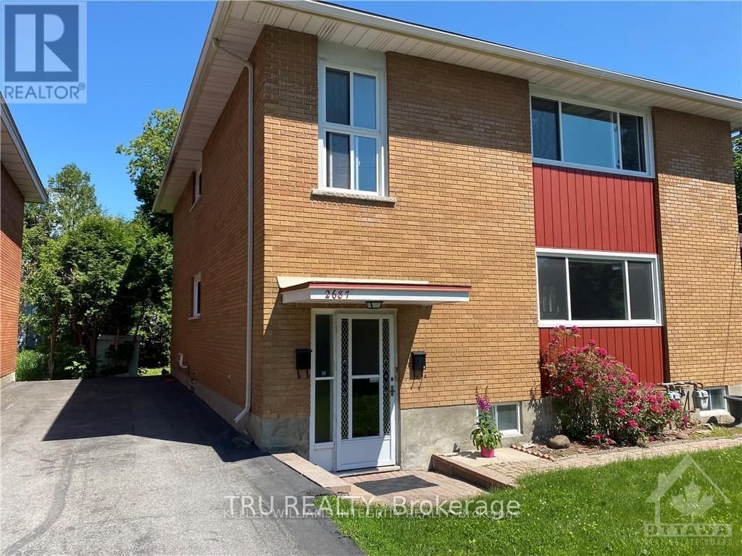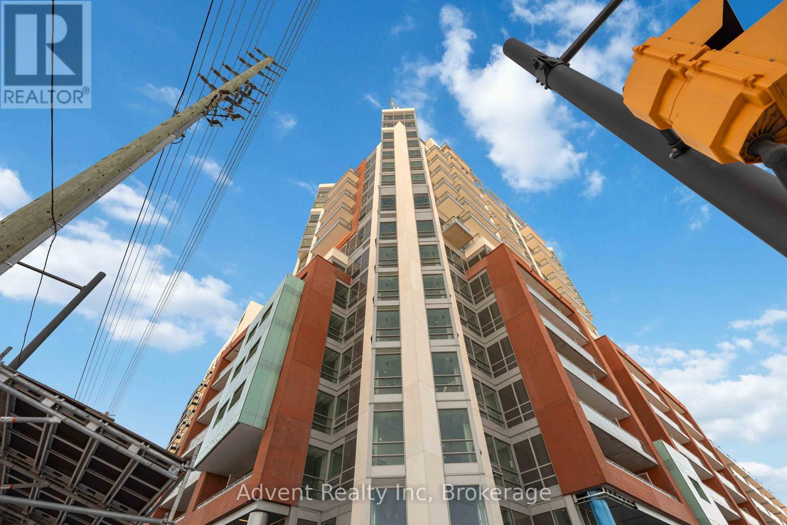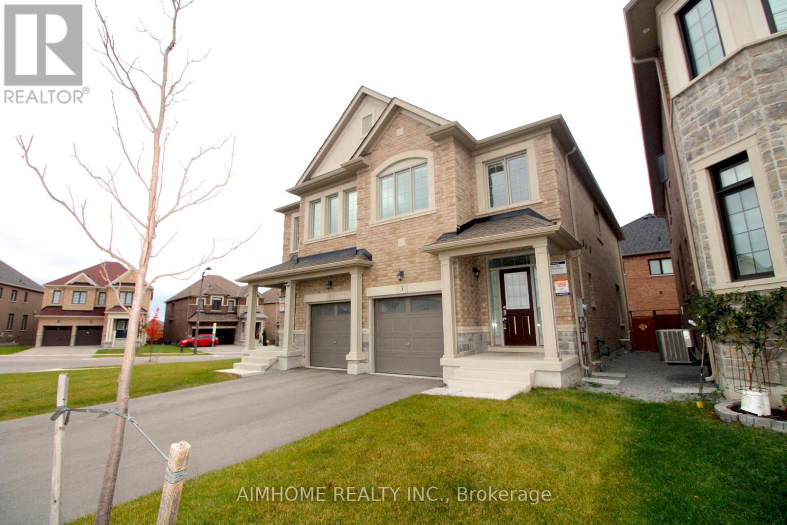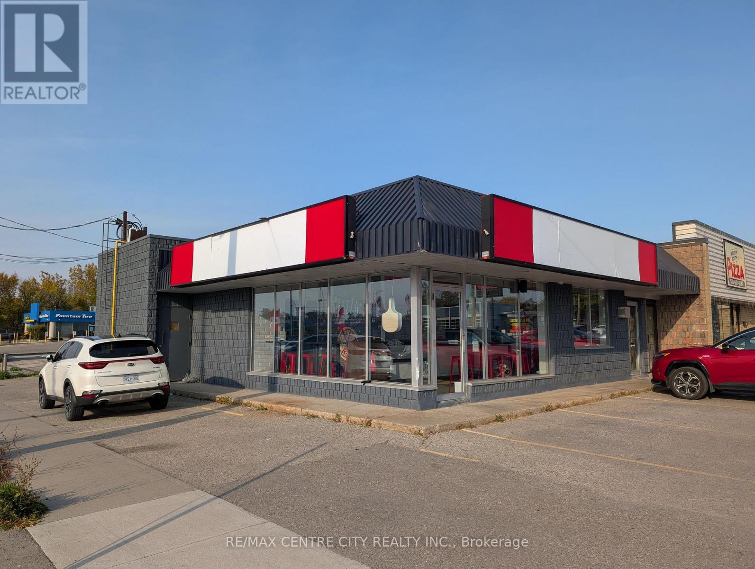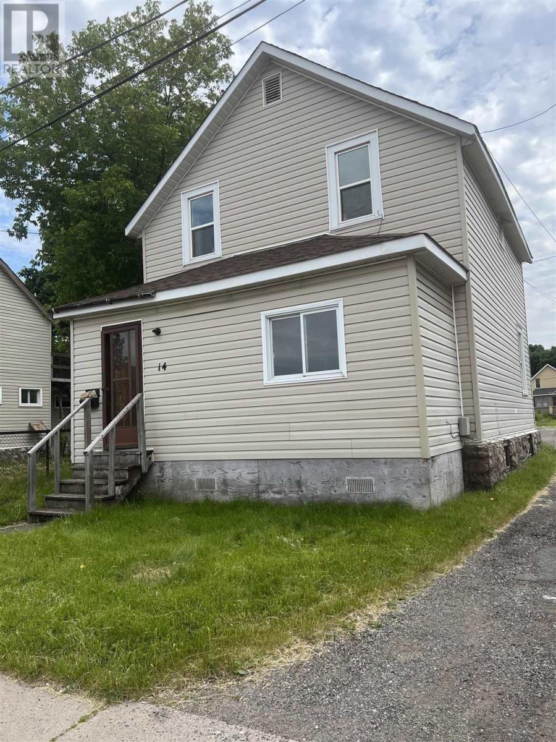3 - 1180 Simcoe Street N
Oshawa, Ontario
Incredible opportunity to own popular food restaurant SHAWARMA SPOT serving delicious shawarma, omlet, egg related food items and hand rolled Ice Cream. all operating under one roof in a high-traffic, prime Oshawa location. This well-established business is surrounded by dense residential neighborhoods and commercial activity, ensuring consistent foot traffic and strong sales potential. The space offers modern finishes, 40+ indoor seats, and a welcoming layout ideal for families, casual dining, or private events. With a fully loaded kitchen, all owned equipment included, and approx. 1,700 sq. ft., this is a turnkey operation that's perfect for a ***family business or rebranding to your dream concept.*** ****** Rent is $5122.66 /month (including TMI, water, and HST) ****** with favorable lease terms and renewal options. The property boasts ample parking, excellent visibility, and easy access. Everything is already set up for smooth operations with high potential to grow. A rare chance to step into a profitable and well-maintained food business in a rapidly growing area just walk in and start serving! (id:50886)
Homelife/miracle Realty Ltd
1704 - 18 Harbour Street
Toronto, Ontario
"Success Tower" In High Demand Downtown Core, Just Northwest Of Yonge St/Harbour St! Open Balcony with Great View Of The City. Upgraded Kitchen, S/S Appliances, Granite Counter Top & Laminate Floor. Steps To Union Station, Subway, Ferry, Ttc, Office Towers, Shopping, Hospitals, Close To Many Shops, Downtown Financial District & Waterfront. Etc. Furnished, Just need Own mattress! (id:50886)
RE/MAX Realtron Jim Mo Realty
173 Lawrence Avenue E
Toronto, Ontario
Executive 5 B/R Home In Lawrence Park/ South Community. Top50 Junior Ps. / Hs. And Toronto's Best Private Schools. Big Lot W/Massive Backyard, Multi-Level Deck & Gas Bbq. 2 Kitchens* 2 Sep. Laundry* Sun-Filled Solarium, Crown Moulding Ceiling, Pot Lights, Fireplace,Granite Counter, Features H/W Fl Throughout. Great For Families With Large Living/Dining Spaces, Open Concept Kitchen. S/S Appliances, Interlock Front/Back. Finished Bsmt App. With Sep. Entr. Newly renovated bathroom and new roof. (id:50886)
Master's Trust Realty Inc.
#1509 - 501 Yonge Street
Toronto, Ontario
Bright and Spacious Condo Development Located At Yonge And College. South west Corner Unit (808 Sq ft) With Beautiful City And Lake View. 2 Bedrooms Which Has A Window , Extra study area , Spacious Hallway , 2 Full Bathrooms, Walking Score Is 100/100, Near The Subway, Hospitals, Toronto Metropolitan University, U of T, George Brown, Wonderful restaurant ;Close To Everything! (id:50886)
Master's Trust Realty Inc.
1808 - 5793 Yonge Street
Toronto, Ontario
Freshly Painted And Brand New Flooring Throughout. Luxury Building, Ideal And Spacious 2 Bedrooms & 2 Bathrooms Layout. Facing Yonge Street. Sub-Way Station Is Just At Door Step with few min walk. Bright South West Unit W/ Unobstructed Sunny City View. One Of The Best Built & Managed Condo Buildings Setting On The Most Convenient Location At Yonge & Finch In North York. High Level Unit With Great Layout, Unobstructed View, Sun-Filled, & Well Maintained. Don't Miss - immediate occupancy. (id:50886)
RE/MAX Premier Inc.
1 - 2687 Cresthill Street
Ottawa, Ontario
Well maintained 3 Bedroom 1 Bathroom MAIN Floor unit in Duplex offers approximately 1250 sq. ft. Spacious unit with EAT-IN kitchen with NEW White QUARTZ counter top. 3 LARGE size Bedrooms, a BRIGHT OPEN-CONCEPT Living & Dining combination layout with SUN FILLED WINDOWS. Direct access to PRIVATE spacious rear yard and covered DECK which is separate from upper unit. Exclusive use of your own Laundry/Storage room in Basement. Includes 5 appliances, 2 surface parking spaces, CENTRAL AIR CONDITIONING. Quiet Street and steps to a forested Frank Ryan Park, Bike paths, River parkway, easy access to 417 and 416, public transit, shopping (Carlingwood, Lincoln Fields, Bayshore) and restaurants all nearby. Tenant pays for their Gas, Electricity, and Tenant Insurance. Unit has its own furnace, AC unit and HWT. No smoking & No pets due to allergies. Flooring: Hardwood, Ceramic, Vinyl, Rental application with credit report, most recent pay stubs, letter of employment and copy of ID prior to agreement to lease, some notice for Showings, Some Pictures are virtually staged (id:50886)
Tru Realty
11 Trammell Lane
Brampton, Ontario
Detached 4 Bedroom Home with 3 Washrooms. BASEMENT IS not INCLUDED. Formal Living area and Family room (2 Separate Rooms) Renovated Detached Home With: New Ss Appliances, Interior, Exterior Portlights, Chandeliers, Window Blinds, Furnace, A/C, Banister And Spindles, Kitchen With Extended Cabinetry, Entertainment Cabinetry, Garage Door, Front Door, Concrete Walkway And Patio In Back Yard (id:50886)
Cityscape Real Estate Ltd.
412 - 8888 Yonge Street
Richmond Hill, Ontario
Brand New Rarely Offered Corner Suite One Bed + Den With Two Full Bathrooms. Yonge and Westwood location at highly sought after Richvale Area. Laminated Flooring Throughout With Floor To Ceiling Windows. Modern Kitchen With Built In Appliance And Quartz Counter. Bedroom With Unobstructed West View And Large 4 Pcs Ensuite. Public Transit At Door Steps. Walk to Restaurants, Cafe, Banks along Yonge Street. Minutes Drive to Hillcrest Mall, Richmond Hill GO Station, Hwy 7 And 407. Amenities Include: 24 hr Concierge, Fitness Centre, Indoor and Outdoor Yoga Studio, Game room, Indoor event space with private chefs kitchen, Outdoor Lounge With Barbeque, Zen Garden with water feature and etc. Move In Ready.... (id:50886)
Advent Realty Inc
3 Terrain Court
East Gwillimbury, Ontario
Stunning 2-year-old semi-detached home featuring 3 spacious bedrooms and numerous upgrades. This property boasts an open-concept kitchen with elegant granite countertops and an abundance of natural light. Enjoy the convenience of direct access from the garage to the house, complete with an installed garage door opener. The main floor is adorned with beautiful hardwood flooring throughout. Perfectly situated close to restaurants, shopping centers, Costco, and a variety of amenities. Offers easy access to both Highway 400 and Highway 404 for seamless commuting (id:50886)
Aimhome Realty Inc.
1544 Dundas Street
London East, Ontario
Prime investment opportunity located at the corner of Dundas and First Streets. This is a free standing building with main floor consisting of 1,639 square feet which was completely re-built by the previous tenant, Salvatore Pizza and has just been leased to another restaurant at $23.00 per square for five years. Net annual rent is $39,697.00. On site parking for 10 cars. (id:50886)
RE/MAX Centre City Realty Inc.
14 Blucher St
Sault Ste Marie, Ontario
Affordable opportunity with strong rental potential. This 3-bedroom, 2-bath home at 14 Blucher offers excellent value in a central location with separate entrances, laneway access, and rear parking. With annual taxes at just ~$1,557, carrying costs are low, making this property attractive to both first-time investors and experienced portfolio builders. The main floor includes living and dining areas with a functional kitchen. Upstairs features three bedrooms and a full bath, while the basement provides a second bath plus storage. The 29.46 ft x 97.97 ft lot offers tenant convenience with parking off the laneway. Downtown location ensures access to amenities, shopping, and transit. A solid choice for buy-and-hold investors or value-add renovators looking for reliable cash flow and long-term appreciation. (id:50886)
Exp Realty Brokerage
409 - 65 Annie Craig Drive
Toronto, Ontario
Great Condition 2 Bedroom + 2 Washroom Unit in Boutique Condominium. Views Of Lake Ontario And Toronto Skyline From Master Bedroom And Balcony. Common Amenities Incl Indoor Year-Round Pool, Large Fitness Room, Beautiful Party Room, Guest Suite, Visitor Parking. Unit Available Anytime. (id:50886)
Homelife New World Realty Inc.


