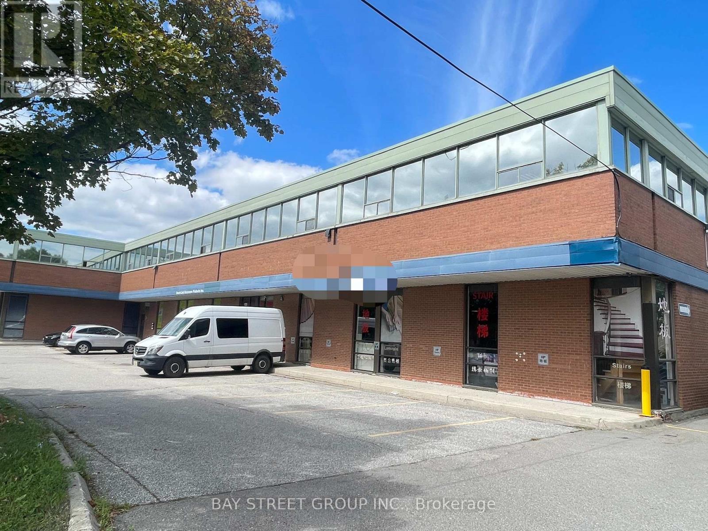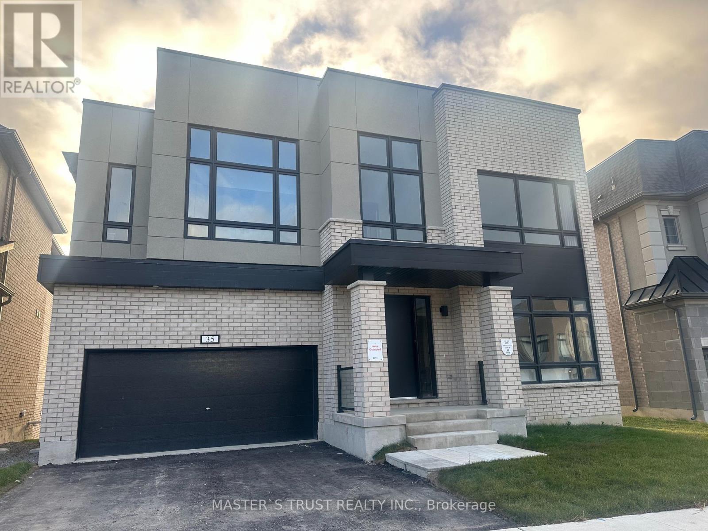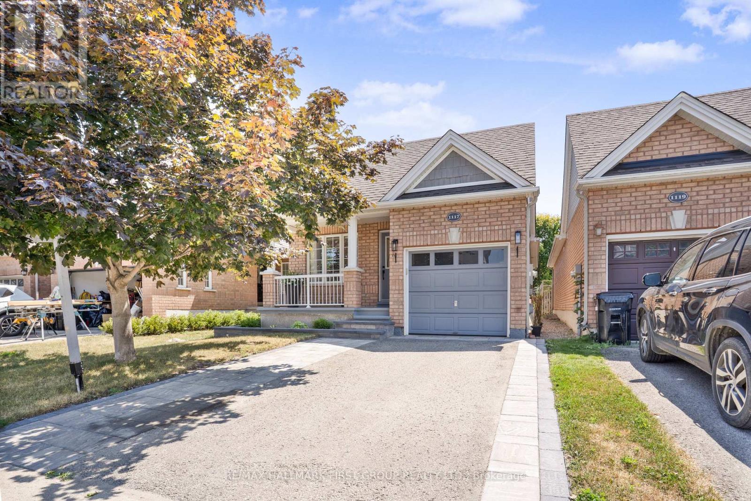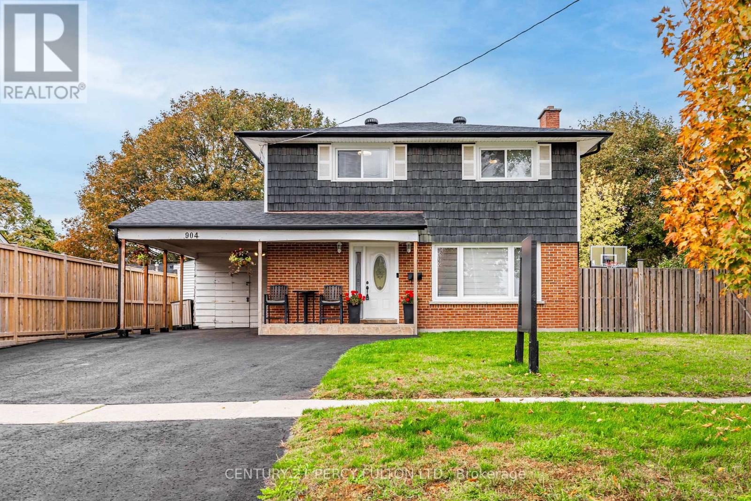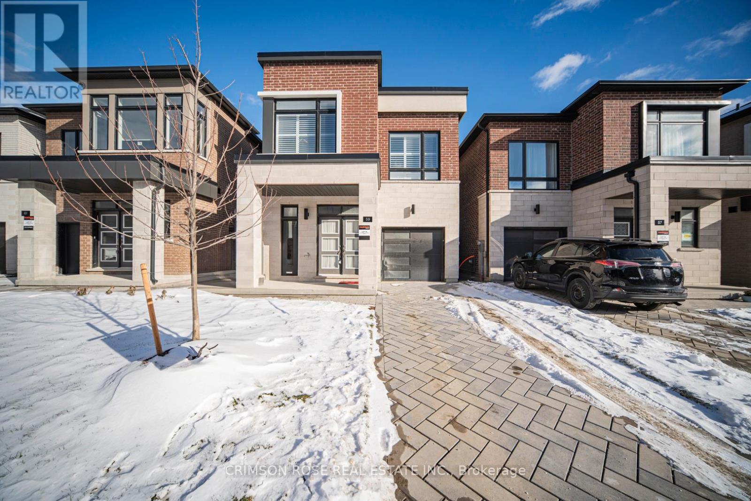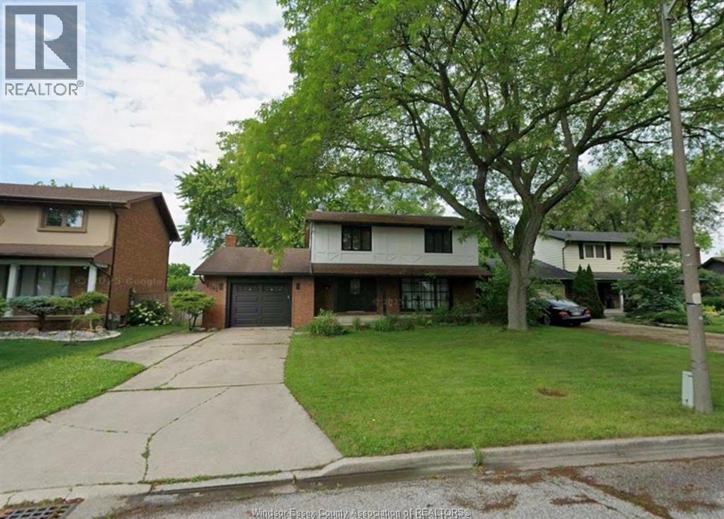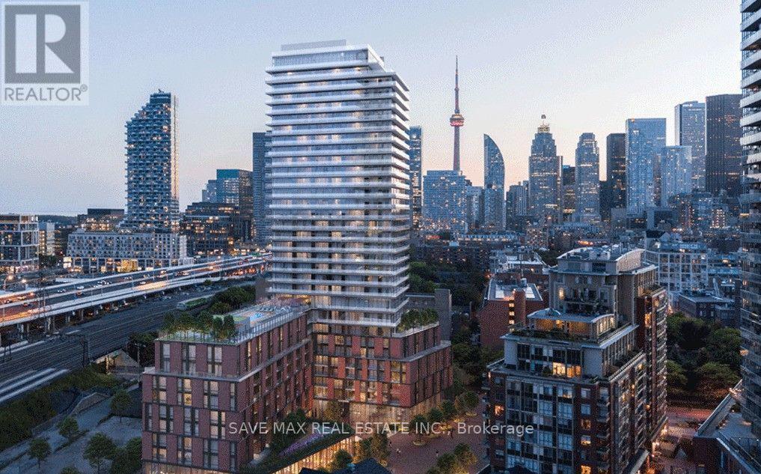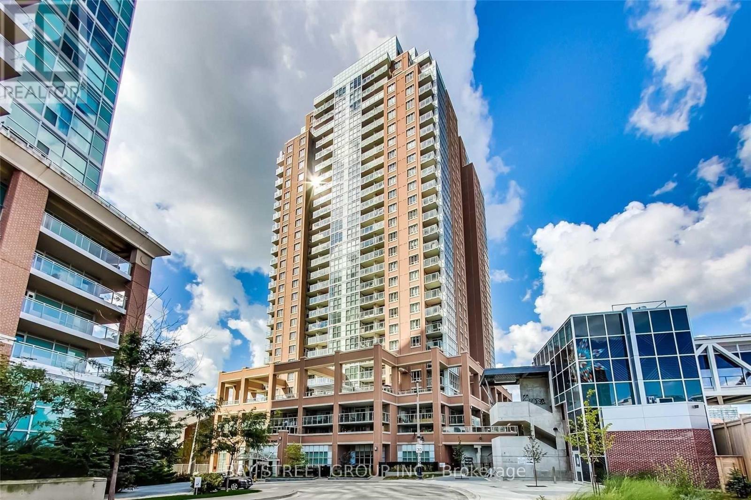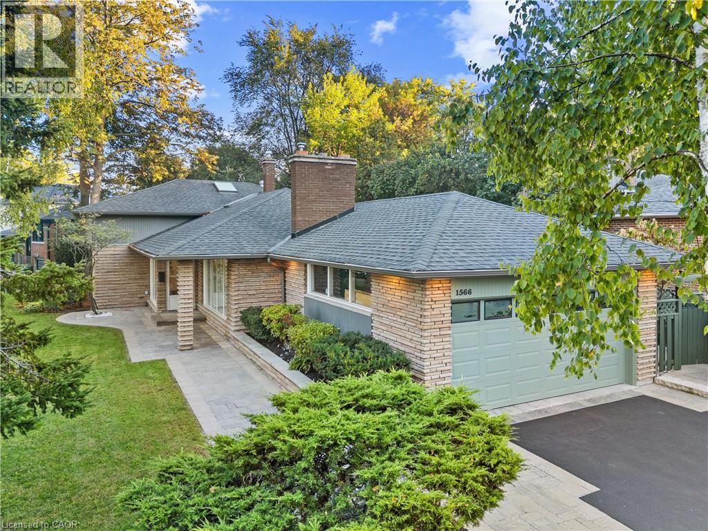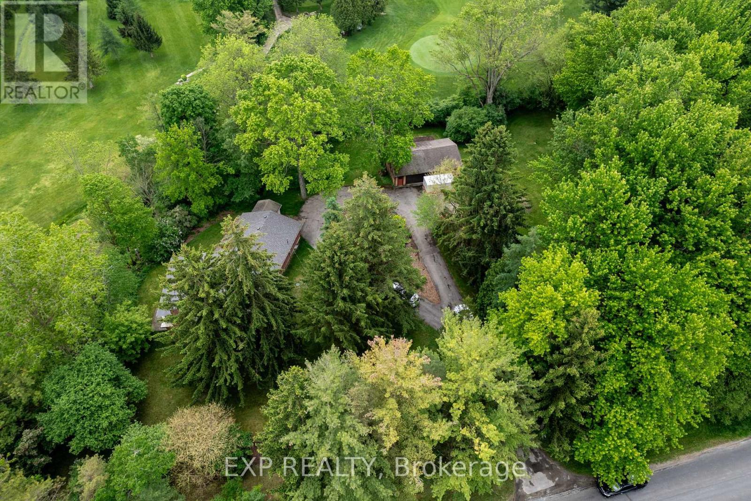Unit 202 - 100 Steelcase Road E
Markham, Ontario
Sublease Expiry October 31, 2028...Second Floor Walk Up Office Space With Dual Entries For Quick And Efficient Access. Lots Of Windows Providing Abundance Of Natural Lighting. Located Minutes North Of Woodbine & Steeles Intersection. Ttc & Viva Transit Stops Are Within Walking Distance. Excellent Access To Hwy 404, 401& 407. Surface Parking Spaces Available To Tenants & Visitors Free Of Charge. Zoning Allows For Training Centre, Office, Recreational, Storage space & Variety Of Uses. Surrounded by Local Amenities, Including Banks , Restaurants & More. (id:50886)
Bay Street Group Inc.
35 Meizhou Avenue
Markham, Ontario
New Luxury Home on Angus Glen!50' RAVINE LOT .WALK OUT BASEMENT Stunning 4+1 bed, 5 bath detached home offering 4,1207sq/ft. of elegant living space. Backing onto a ravine with a sunny, private backyard. Open-concept layout with large windows, hardwood floors, oak staircase, and French doors to yard. Gourmet kitchen features a center island, breakfast bar and quartz countertops. Spacious family room with fireplace. Luxurious primary suite with 5-pc ensuite and walk-in dressing room. Located near Kennedy & 16th, close to top schools including Pierre Elliott Trudeau HS, future Angus Glen South Elementary, parks, community centre, golf, Hwy 404/401, and shopping. (id:50886)
Master's Trust Realty Inc.
1117 Kell Street
Innisfil, Ontario
Fall in Love with This Spectacular, Fully Renovated Bungalow Where Style Meets Comfort in a Prime Family-Friendly Neighbourhood! Step inside this beautifully reimagined home, featuring a brand new custom kitchen with stunning quartz countertops and matching quartz backsplash, accented by sleek stainless steel appliances and modern gold hardware that add a touch of luxury. Elegant smooth ceilings with recessed pot lights create a bright and sophisticated atmosphere throughout. Enjoy the warmth of brand new hardwood floors, complemented by upgraded trim, door, and window casings, giving the home a fresh and polished look. The freshly sodded front lawn adds to the homes pristine curb appeal. But the real showstopper? The fully finished lower level. This space offers incredible flexibility and comfort, featuring two beautifully appointed bedrooms, a magnificent spa-like washroom with premium finishes, and an expansive open-concept area perfect for a second living room, home office, in-law suite, or guest retreat. Whether you're accommodating extended family, hosting visitors, or seeking extra space to unwind, this lower level delivers both function and elegance. Located in a sought-after, family-oriented neighbourhood close to schools, parks, shopping, and all major amenities, this home offers everything you need and so much more. The seller do not warrant the retrofit status of basement In-law suit. ** This is a linked property.** (id:50886)
RE/MAX Hallmark First Group Realty Ltd.
904 Somerville Street
Oshawa, Ontario
Welcome to 904 Somerville Street-a modern, move-in-ready 4-bedroom, 3-bath home in one of North Oshawa's most family-focused neighbourhoods. Sitting on a wide lot directly across from the park, this property combines fresh interior updates with a resort-style backyard you'll enjoy all year long. ** Step inside to discover a home that feels newly finished, with major renovations completed in 2025. It's fully carpet-free, featuring hardwood floors on both levels. The brand-new kitchen (2025) offers quartz counters, a stylish backsplash, new stainless steel appliances, and updated zebra blinds throughout. Upstairs, the renovated main bath (2025) delivers a spa-like experience with a new tub, shower, and quartz vanity. ** Your private outdoor retreat includes a large upgraded pool with waterfall (liner & equipment 2023), a hot tub, covered patio, BBQ area, and plenty of room for entertaining or relaxing with family. ** The finished basement, complete with a separate entrance and a full 4-piece bath, provides excellent flexibility-ideal for an in-law suite, extended family, or additional living space. ** Recent big-ticket updates include: roof shingles (2024), most windows (2024), furnace (2019), and owned hot water tank (2019). ** With parks, schools, and transit steps away-and shopping and amenities just minutes from home-this property delivers the full package: modern updates, a prime location, and a backyard oasis you'll love coming home to. (id:50886)
Century 21 Percy Fulton Ltd.
Upper Unit - 59 Danielle Moore Circle
Toronto, Ontario
MUST SEE!! Brand-New 4 Spacious Bedrooms & 4 Bathrooms Luxury Home for Lease in the heart of Scarborough, MILA Community. Functional Layout, 4 Spacious Bedrooms with Walk-in Closet in the Master! Single-Car Garage with Extended Driveway Additional parking space for your convenience. Upgraded Kitchen and premium finishes throughout by Madison Group. Unbeatable Location Just minutes from major highways, top-rated schools, parks, shopping centres, and only a 15-20 minute drive to Downtown Toronto. (id:50886)
Crimson Rose Real Estate Inc.
Basement Unit - 59 Danielle Moore Circle N
Toronto, Ontario
Located right on Lawrence and Danielle Moor Circle. Legal 1-bedroom basement built by the builder. Steps to TTC, Hospital, Shopping, Thompson Park. Utility 30% shared with the Upper Unit. (id:50886)
Crimson Rose Real Estate Inc.
3045 Claxton Court
Windsor, Ontario
Welcome to 3045 Claxton, an immaculate 4-bedroom, 2.5-bathroom home perfectly situated on a quiet cul-de-sac in highly sought-after East Windsor. Ideally located near top-rated schools, a golf course, a community center, and numerous amenities, this beautifully maintained property offers comfort, convenience, and modern style. The main level features a formal living room and dining room, along with a bright kitchen with an eating area that opens to a spacious family room complete with a cozy fireplace—perfect for everyday living and entertaining. Upstairs, the luxurious primary suite includes a large bedroom, an updated ensuite bathroom, and two walk-in closets. Two additional generously sized bedrooms and a second full bathroom complete the upper level. The lower level offers large family/rec room and an additional bedroom—ideal for guests, a home office, or a growing family. Recent updates include new flooring, ceramic tile, bathroom & quartz countertops. (id:50886)
Capital Wealth Realty Brokerage
615 - 17 Kenaston Gardens
Toronto, Ontario
Location! Location! NY PLACE,an exceptional luxury mid-rise condominium in the heart of Bayview Village. One bedroom, two-bathrooms corner unit is flooded with natural light, open-concept layout with 9-foot ceilings, hardwood floors throughout, and a modern kitchen complete with stainless steel appliances and a granite countertop,New Paint, Enjoy the expansive balcony, perfect for outdoor relaxation. And Steps To Bayview Subway Stn! Quick Access To 401/Dvp, Working Distance To Ymca & Bayview Village, Loblaws Supermarket, Library, School, Restaurant And General Hospital! The building offers fantastic amenities including a bike storage area, fitness center, and party room. (id:50886)
Real One Realty Inc.
1113 - 35 Parliament Street
Toronto, Ontario
Excellent opportunity awaits to live in this newly built 1 bed, 1 bath condo with a EV PARKING in Toronto's prime Distillery District neighbourhood! Experience elevated living in all that The Goode condos has to offer, from a AAA location to state of the art amenities and a well laid out floor plan featuring modern finishes, high end Fulgor Milano appliances, spacious bedroom with closet, ensuite laundry and more! Enjoy life in the beautiful and historic Distillery District surrounded by excellent amenities, restaurants, bars, retail shops, the highly popular Christmas Market and so much more! (id:50886)
Save Max Real Estate Inc.
713 - 125 Western Battery Road
Toronto, Ontario
Modern 1 Bedroom + Den With 2 Full Baths In A Prime Urban Location! This beautifully refreshed condo is perfect for professionals or couples seeking a stylish, low-maintenance lifestyle, featuring a chef-inspired L-shaped kitchen with full-size stainless steel appliances, and elegant laminate flooring throughout. Enjoy exceptional amenities including a 24-hour concierge, fitness centre, party room, rooftop garden, games and media rooms, plus ample visitor parking. Steps to Metro, No Frills, cafés, bars, restaurants, and boutique shops-everything you need is right at your doorstep. Book your private viewing today before this sought-after unit is gone! (id:50886)
Bay Street Group Inc.
1566 Ewald Road
Mississauga, Ontario
Corner Lot with Bright & Beautifully Renovated 4+2 Bedroom Family Home on a Spacious 50 x 136 Ft Lot in Prestigious Mineola! Welcome to this sun-filled in a tree-lined street with Muskoka-style living. Nestled in one of sought after neighbourhoods, this beautifully updated home boasts charm, functionality, and space for the whole family. This house used to be a custom model home of the new Mineola community in the sixties. Step inside to discover a modern renovated kitchen with quartz countertops, an eat-in area, ample soft-close cabinetry, and California shutters. The main level shines with hardwood floors throughout, five skylights, crown moulding, and a cozy gas fireplace, creating a warm and inviting living space. The updated 4-piece bedrooms offers style and comfort. The separate entrance basement features with 2 oversized family/recreation rooms + 1 full bathroom, extra large crawl space for storage, a wet bar with above-grade windows for in-laws, guests, or potential rental income. Enjoy outdoor living with a professionally landscaped front and backyard, one of the most serene and private yards in the area, complete with mature trees and a spacious interlocked patio—perfect for entertaining, gatherings, and summer nights with family and friends. Additional highlights include: - Remote-controlled, solar-powered CCTV security cameras (front & back; fully owned – no subscription or contract); - Massive 2 car garage plus 6 car driveway; - Updated roof & eavestroughs; - Interlocking stone walkway; - Top-rated schools nearby; - Easy access to Major highways, the lake, GO Transit, and amenities. This move-in-ready gem is perfect for families, multi-generational living, or savvy investors. Don’t miss your opportunity to own a piece of Mineola’s finest! (id:50886)
Housesigma Inc.
200 Harris Road
Middlesex Centre, Ontario
This one-of-a-kind home boasts over 2 acres of land and stunning, year-round views overlooking the golf course, offering a serene retreat just minutes from the city. The spacious great room is anchored by a striking floor-to-ceiling flagstone fireplace and framed by expansive windows that fill the space with natural light. Set on a mature, beautifully landscaped lot featuring a small fish pond, redesigned gardens (spring 2025), and updated front and backyard landscaping, this property has been a haven for family life and outdoor enjoyment. Multiple walkouts connect the home to the outdoors, enhancing the connection to nature and making entertaining a breeze. Frequent visits from deer, rabbits, birds, and other wildlife add to the sense of living in harmony with nature. Inside, the home has been thoughtfully updated with updated countertops and mirrors in the main bathroom (fall 2025), a new vanity and mirror in the ensuite (spring 2025), & fresh paint and trim in the children's bedrooms and primary suite (fall 2024). All bedrooms feature new carpeting (fall 2024). The kitchen includes modern appliances, with a new stove (spring 2025), dishwasher (fall 2024), and reverse osmosis drinking water system (fall 2024), plus updated window coverings in the kitchen and bathrooms (2025). The mudroom combines style and function with new flooring, shiplap walls, and built-in storage (2025). Comfort and air quality have been enhanced through major furnace upgrades completed in fall 2024, including a humidifier, HEPA filter, UV light, and HRV/ERV system. Additional utility updates include a new washing machine (fall 2024), water softener, and iron filter (fall 2024). With a newer roof (2020) and A/C (approx. 2022), this home offers a rare lifestyle blend of privacy, space, natural beauty, and a welcoming atmosphere. Whether you're enjoying cozy evenings by the fireplace, watching wildlife from your windows, or spending time outdoors w/ family, this property is a peaceful escape. (id:50886)
Exp Realty

