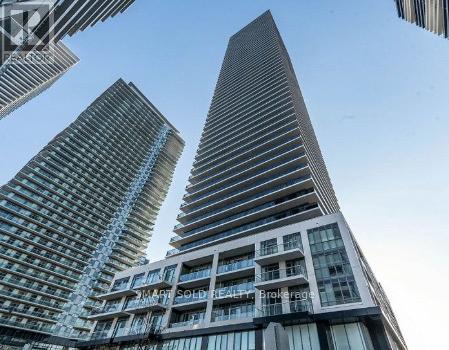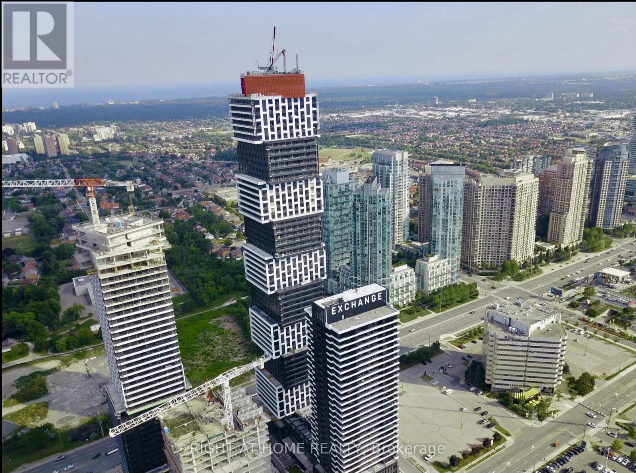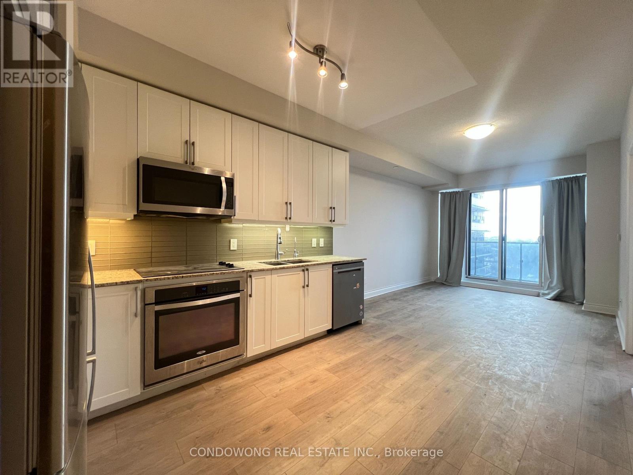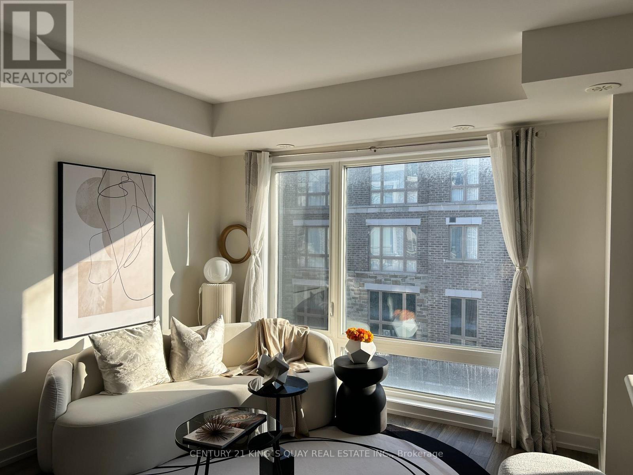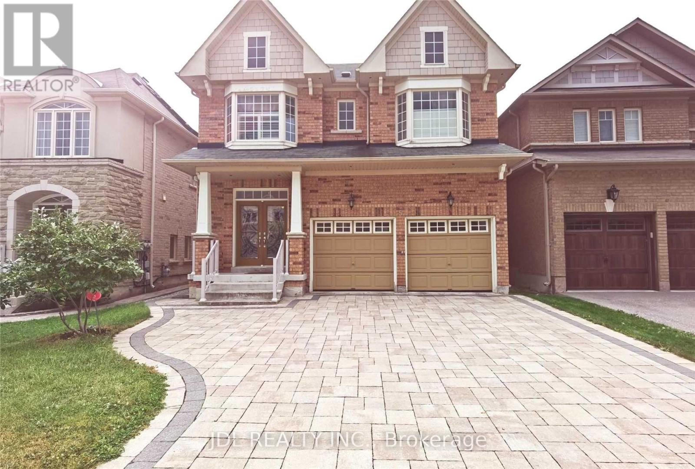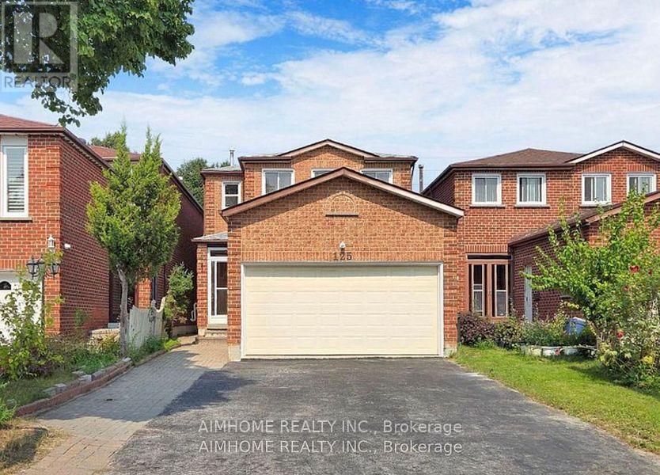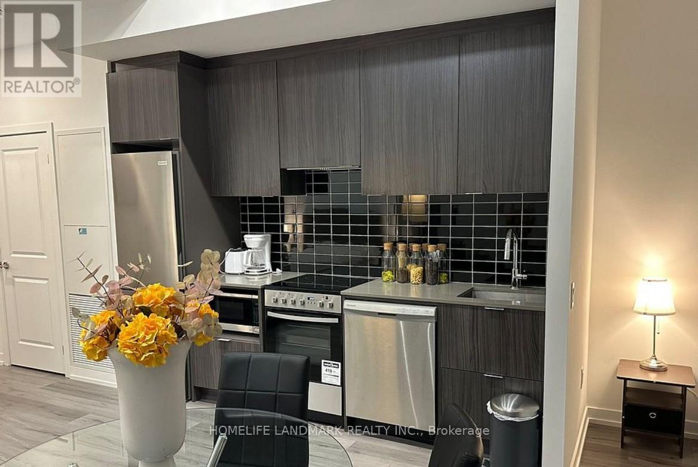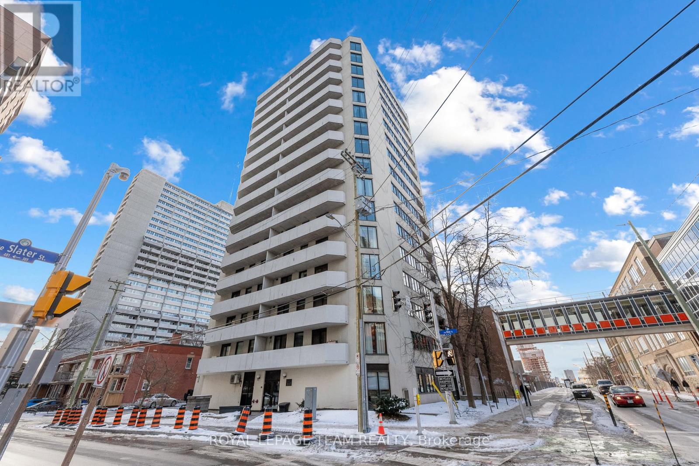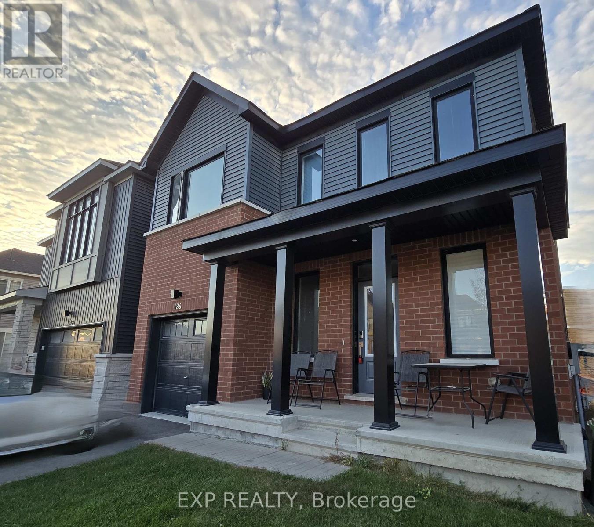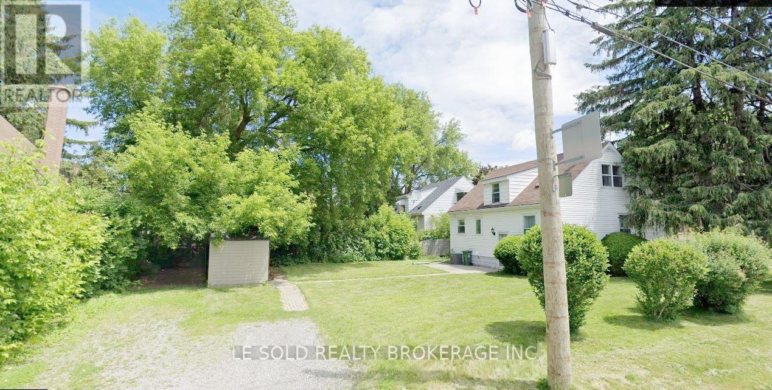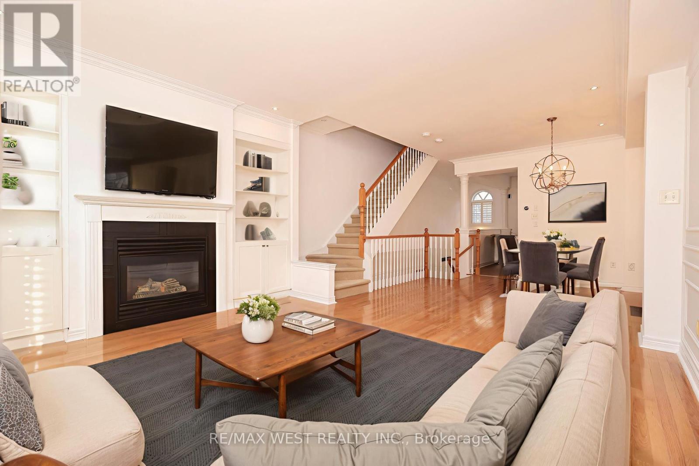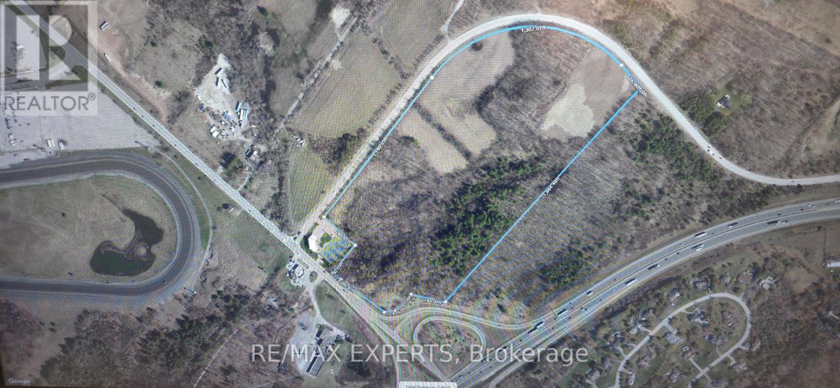3601 - 70 Annie Craig Drive
Toronto, Ontario
Welcome to the Beautiful "Vita On The Lake" Condo, Approx 524 Sq Ft +/-, Bright 1 Bedroom Condo With Parking & Locker! Combined Living/Dining Room With Access To The Balcony, Open Concept Modern Kitchen With Stainless Steel Appliances, Primary Bedroom With Mirrored Closet, 4 Pc Bathroom, & Balcony Access! The bright living area flows seamlessly onto a private balcony with beautiful city and partial lake views, creating an inviting space to relax or entertain.The modern kitchen features sleek cabinetry, quartz countertops, built-in appliances, and astylish backsplash - the perfect blend of function and sophistication. The bedroom includes floor-to-ceiling windows and ample closet space, while the 4-piece bath is finished with contemporary details.Enjoy access to world-class building amenities such as a fully equipped fitness centre, outdoor pool, yoga studio, party room, rooftop terrace with BBQs, and 24-hour concierge.Situated in the heart of Humber Bay Shores, you're steps from the waterfront, parks, shops,cafes, and dining, with easy access to the Gardiner Expressway for quick commutes downtown or to the airport. With one parking undergroud. Come to see this apartment and you will love it. (id:50886)
Smart Sold Realty
4101 - 4015 The Exchange
Mississauga, Ontario
Live at the heart of the vibrant Exchange District. Welcome to EX1 at 4015 The Exchange in the heart of downtown Mississauga! Enjoy Stunning Panoramic City Views From The Higher Floor. Feel comfortable in this bright and spacious 1 bedroom suite with beautiful luxurious modern finishes. Well appointed interior designs and finishes including: approx 9' ceilings in living/dining room and primary bedroom, integrated appliances, imported Italian kitchen cabinetry from Trevisana, Quartz countertops, Latch innovative smart access system, Kohler plumbing fixtures, Geothermal heat source. Steps To Square One Shopping Centre, Sheridan College, Celebration Square, MiWay & GO Transit, And Future Hurontario LRT. Easy Access To Hwy 403/401/QEW. EXTRA: Internet Included, New Zebra Blinds and Modern LED Ceiling lights installed in Living Room and Bedroom. (id:50886)
Right At Home Realty
1507b - 9600 Yonge Street
Richmond Hill, Ontario
Luxury Grand Palace Condo, Located In The Heart Of Richmond Hill. 667 Sqft 1Bedroom + Den Suite With Unobstructed West Exposure. Bright Open Concept Layout, 9 Ft Ceiling, Floor To Ceiling Windows, Den With French Door, Can Be Used As 2nd Bedroom Or Office. Close To Major Shopping Centre, Public Transit, Restaurant, Groceries Stores, Library & More! 1 Parking with EV Charger And 1 Locker Included! (id:50886)
Condowong Real Estate Inc.
304 - 20 Dunsheath Way
Markham, Ontario
Located In Cornell Area. Modern & Chic 3 Level Stacked Townhouse, Bright, Modern & Open Concept. Oak Staircase, Laminate Throughout - No Carpet. Kitchen With 4 Appliances (New Dishwasher) And Island/Breakfast Bar. Huge Rooftop Terrace, comfort and convenience. Corner unit with Bright and airy open concept offers a modern and functional space for hosting everyday living! built cabinets providing plenty of storage and convenience. Premium Roof Terrace w/extra glass panels, perfect for both relaxation and entertaining, oversize window. One parking and one locker. (id:50886)
Century 21 King's Quay Real Estate Inc.
5 Pitney Avenue
Richmond Hill, Ontario
Client RemarksWell Maintained Home In Jefferson Yonge. Steps To Viva Bus, Good School District, Double Garage With Lots Of Parking Spaces. Upgraded Hardwood Floor, 9Ft Ceiling, Two Large Bay Windows, Lots Of Pot Lights, Smooth Ceiling In Kitchen And Breakfast Area, Wood Panelling, Crown Mounding. Designer Cabinets And Fixtures. Granite Counter Top With Nosing And Lighting, No Side Walk On Driveway. (id:50886)
Jdl Realty Inc.
125 Roxanne Crescent
Toronto, Ontario
Gorgeous sun-filled 6 bedroom home in a 'high in demand' area, just mins walk to Steeles, Walmart, shopping mall, park, school & one ticket, etc. Brand new kitchen with granite counter functional layout. Spacious And Practical Layout With many rooms, separate entrance with 3 bedrooms newly finished basement with kitchen and Laundry Room and 3 pcs bath. Included 6 Cars Parking On Driveway. ** This is a linked property.** (id:50886)
Aimhome Realty Inc.
5105 - 395 Bloor Street E
Toronto, Ontario
Rosedale On Bloor Condos With Breathtaking Unobstructed View of City And Rosedale, 9 Ft Ceiling.1+1 Bedrooms & 1 Bathrooms &Open balcony on 51th Floor With Wonderful View. Den can be a second bedroom with window! Share the Fitness Centre With Hilton Hotel. Steps Walk To subway Station And Close To Yonge St & Bloor St, Yorkville And University of Toronto (id:50886)
Homelife Landmark Realty Inc.
901 - 200 Bay Street
Ottawa, Ontario
Location, Location, Location. Walking distance to The Hill, Rideau Canal, NAC, Byward market. Living/dining room with walk-out to spacious balcony. Large eat-in kitchen with adjacent storage pantry and laundry room. Open concept main living area loads of cupboard space. Primary bedroom with large walk-in closet. Spacious second bedroom with large closet. Main bath is a four piece with tub and shower. All floors are easy care with no carpets. Underground parking included. Most principle rooms have virtually enhanced examples of possible decor alternatives. (id:50886)
Royal LePage Team Realty
186 Conservancy Drive
Ottawa, Ontario
Welcome to this bright and beautifully upgraded 5-bedroom home in one of Barrhavens most sought-after communities, offering proximity to excellent schools, parks, recreation centers, and shopping.The main floor welcomes you with a bright foyer and a spacious walk-in coat closet. The open-concept layout flows seamlessly into a modern kitchen featuring quartz countertops, a stylish backsplash, high-end stainless steel appliances, a large island, and plenty of storage perfect for everyday living and entertaining.Enjoy 9-foot smooth ceilings, rich oak hardwood floors, and large windows that fill the home with natural light. A mudroom off the garage helps keep things tidy and organized.Upstairs, the primary suite offers a spa-like ensuite bathroom and a walk-in closet. Three additional spacious bedrooms, a full main bath, and a convenient laundry room complete this level.The fully finished basement adds valuable living space with a fifth bedroom, a full bathroom, and a large family or recreation room perfect for guests, entertaining, or working from home.This well-maintained, energy-efficient home is designed for modern living with abundant storage and stylish finishes throughout.Located in a desirable Barrhaven neighborhood, youll enjoy easy access to schools, parks, shopping, restaurants, and golf clubs.Some images are virtually staged and were taken before the tenants moved in.Tenant pays for: Gas, Electricity (Hydro), Water/Sewer, Hot Water Tank Rental, Internet, and Tenant Insurance. (id:50886)
Exp Realty
Bsmt - 112 Leland Street
Hamilton, Ontario
This Is For The Basement Only. Detached House 2-Bedroom Basement Unit. With Private Entrance. Private Laundry And Kitchen. One 3pcs Bathroom. Great Location In Hamilton, Just Steps To McMaster University, Surrounding Amenities: Alexander Park, Bus Routes, Place Of Worship, Schools, And More, Enjoy Your Convenient Life. 1 Driveway Parking Included. Suitable For Students. Tenant Bear 30% of Total Utilities (Water, Heat, Hydro & Internet/WiFi). Tenant Responsible For Backyard Snow Removal And Lawn Cutting. (id:50886)
Le Sold Realty Brokerage Inc.
8 James Stock Path
Toronto, Ontario
Welcome home to this very spacious 3-storey townhouse in the heart of Mimico! Recently repainted, professionally cleaned, and refreshed with thoughtful touch ups, this home is truly move-in ready. Featuring stainless steel appliances, hardwood flooring throughout, a soaring 15 ft foyer ceiling, and 9 ft ceilings on the main floor. Sun-filled interiors with large windows and California shutters complement the gas fireplace and floor-to-ceiling custom built-in bookcase. The versatile 2+1 layout allows the den/rec area - complete with a built-in Murphy bed - to comfortably function as a third bedroom, creating exceptional flexibility for guests, extended family, or a multi-purpose work/play space. The primary suite includes a skylight and his-and-hers closets. Additional highlights include a water softener system and a private, fully fenced backyard. Conveniently located just minutes to Highways 427, QEW, & Gardiner, Mimico GO Station, San Remo Bakery, the lake, Costco, Ikea, theatres, and supermarkets. Accepting offers anytime! (id:50886)
RE/MAX West Realty Inc.
9219 Guelph Line
Milton, Ontario
Nothing to compare to this fantastic 41.3 Acres property. Is in a great location adjacent to Hwy 401 and Guelph Line alongside Campbellville Rd across Mohawk race track and casino. Ideal for future development. Buyer can build his own mansion or retreat. Located in the picturesque Niagara escarpment, this extraordinary property spans over 41.3 acres of mixed mature hardwood forest and open cultivable flat land. Close to Robert Edmondson Conservation area, Kilbride Creek, Kelso Lake and Conservation area. Just north of Campbellville Town. Easy access to Highway 401, 407, and QEW. Future development opportunity will make this property very valuable. (id:50886)
RE/MAX Experts

