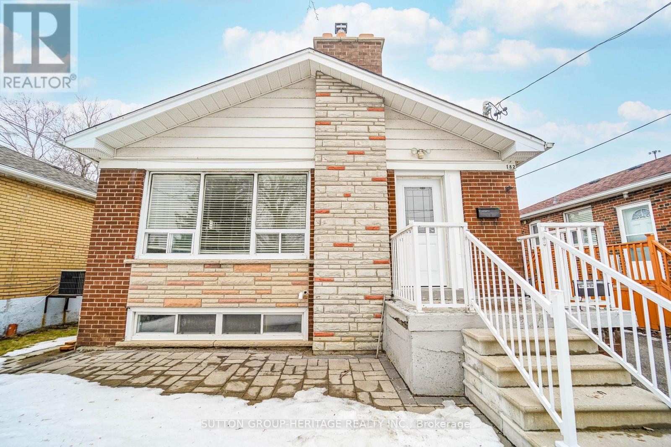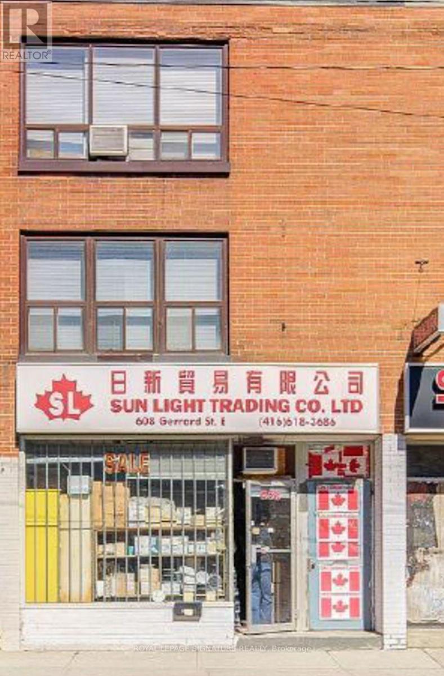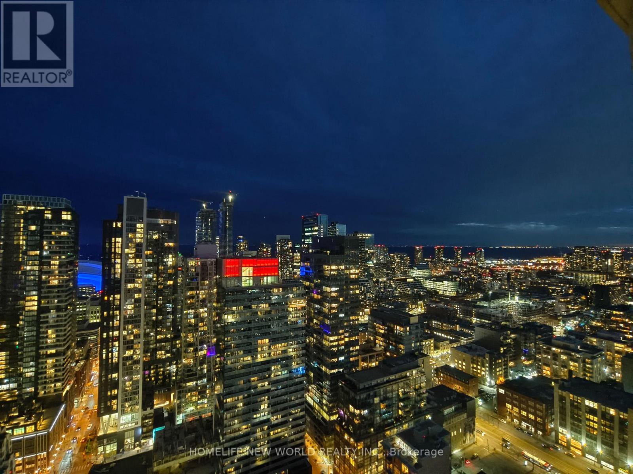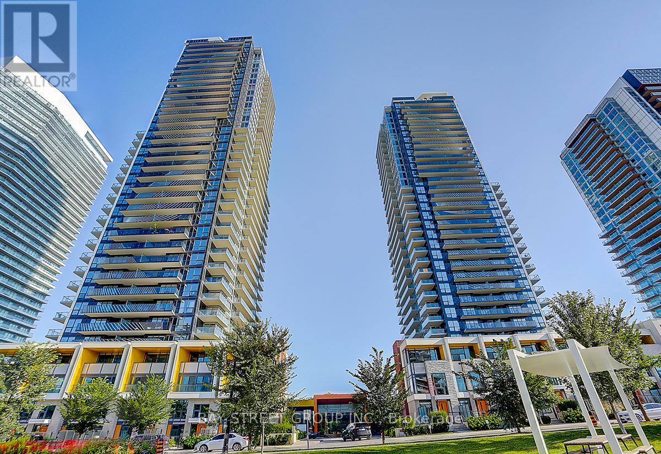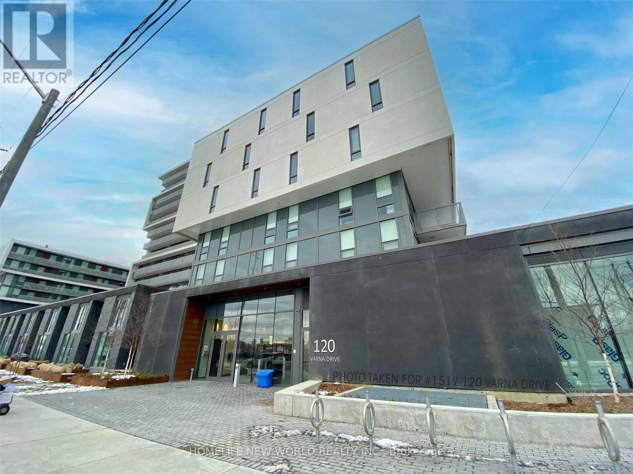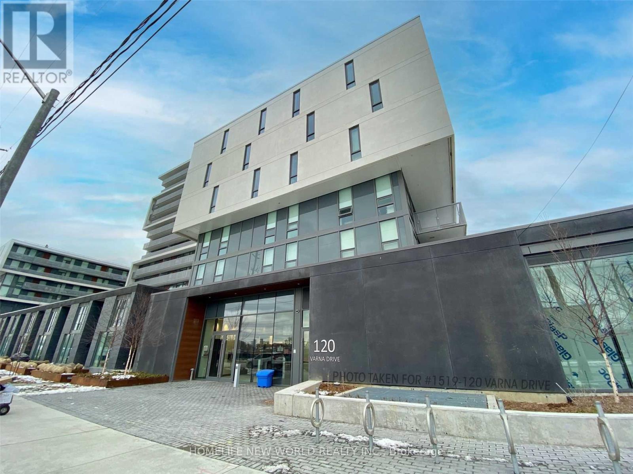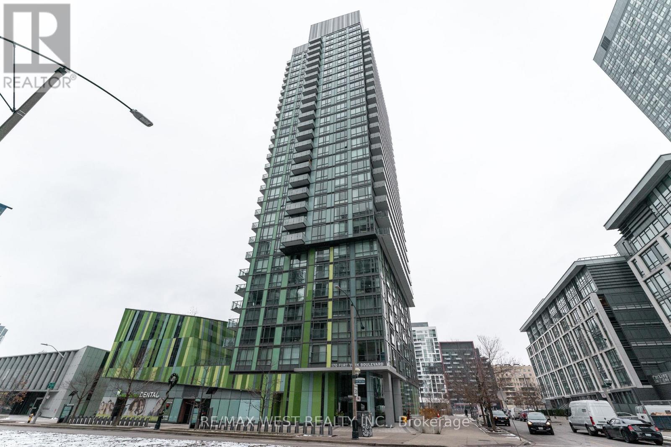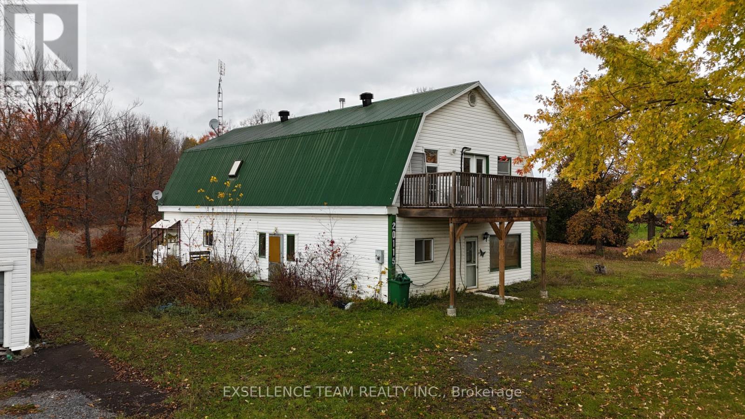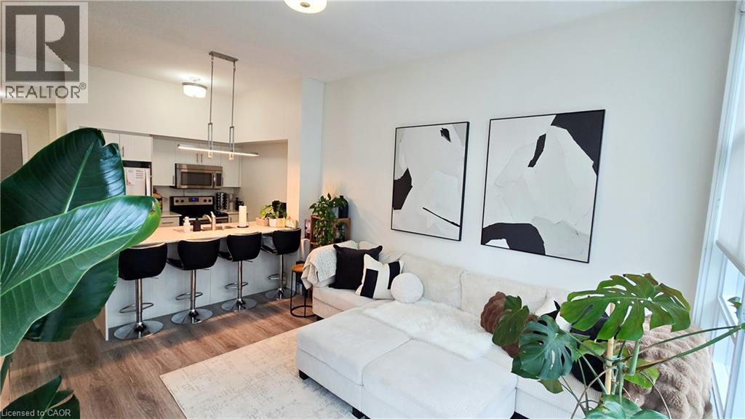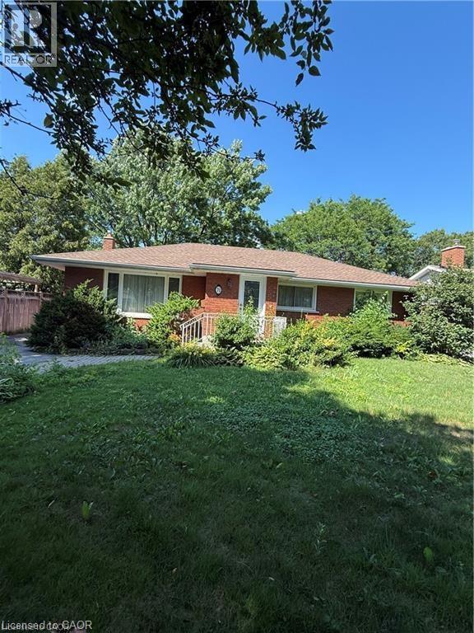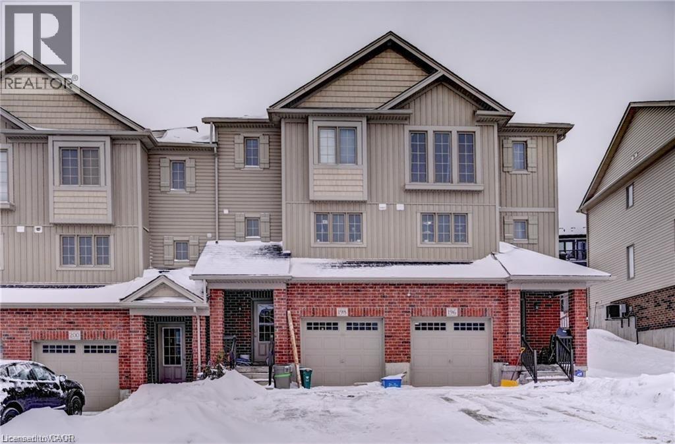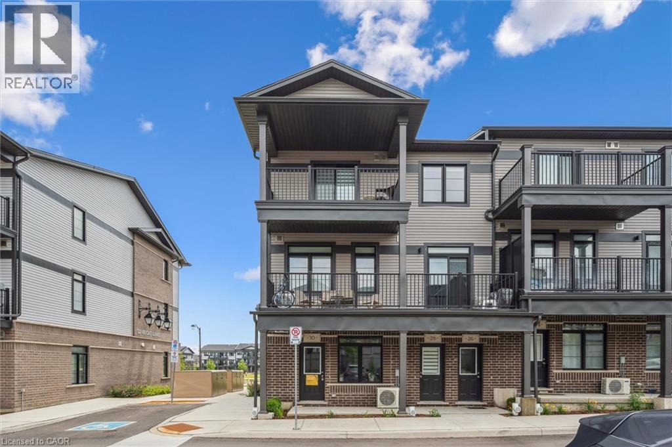182 Crocus Drive
Toronto, Ontario
Located in the highly desirable Wexford-Maryvale community, this charming brick bungalow features three bedrooms, a spacious open-concept living area, laminate flooring throughout, and an open kitchen with large windows that fill the home with natural light. The property also includes ensuite laundry for added convenience. Utilities are split 70/30. Ideally situated minutes from shopping centres, Costco, medical facilities, schools, parks, and major highways including the 401, 404, and the DVP, this home offers exceptional comfort and convenience. ( Lease is for Main Floor Only ) (id:50886)
Sutton Group-Heritage Realty Inc.
2nd Flr - 608 Gerrard Street
Toronto, Ontario
charming 2-bedroom apartment sits above a storefront, giving you the perfect blend of convenience and character. Step inside to find a bright, functional layout with generous living space, large windows, and a comfortable flow. Located right on Gerrard Street, you're surrounded by restaurants, cafés, TTC access, grocery stores, and parks just steps from your front door. (id:50886)
Royal LePage Signature Realty
4208 - 108 Peter Street
Toronto, Ontario
Rarely offered in the Peter and Adelaide Condos, this bright 1-bedroom + den unit features two full bathrooms, a spacious south-facing balcony with stunning city skyline views, and modern upgrades including a kitchen with quartz countertops, built-in cooktop, oven, and fridge, a barn door for the den can be private office (easily convertible to a temporary second bedroom), and zebra roller blindsall bathed in natural light. Enjoy luxury amenities like a rooftop pool, sauna, fitness center, private dining room, and outdoor BBQ area, while living steps from the CN Tower, Rogers Centre, and TIFF in the heart of the Entertainment District, with a brand-new supermarket fresh opened on the second floor for added convenience, perfect for those who want walkability and urban living at its finest! Some pictures are virtually staged. (id:50886)
Homelife New World Realty Inc.
707 - 85 Mcmahon Drive
Toronto, Ontario
Luxurious Condominium Building In North York by Concord Seasons in Concord Park Place Community . Bright And Spacious1 Bedroom Plus 1 Den, 530 sf Interior with 120 sf Large Balcony Per Builder's Floor Plan, includes One Parking And One Locker. Den Could Be Used As Second Bedroom. Facing West. Unit Features 9' Ceiling, Floor To Ceiling Windows, Laminate Floor Throughout, Premium Built In Miele Appliances, Roller Blinds, Quartz Countertop, Designer Cabinetry And More. The Building Amenities, including Yoga, Indoor Swimming Pool, BBQ, Gym, 24 Hrs Concierge, Touchless Car Wash and Amazing Mega Club Amenities. 3.9 Acres Central Park. Walk To New Community Centre, Subway Station, TTC, Park, Ikea, Canadian Tire, Mall, Restaurant. Close To Hwy 401 and Go Station. (id:50886)
Bay Street Group Inc.
524 - 120 Varna Drive
Toronto, Ontario
Furnished Bright One Bedroom Concept Unit with both elegance and functionality, offer natural light illuminating the seamless living space. Step To Yorkdale Mall and Subway with easy access to multiple public transit options (GO/TTC) and highways (401 & Allen Rd), allowing you to explore the GTA effortlessly. Relax or enjoy a family size balcony for outdoor enjoyment. (id:50886)
Homelife New World Realty Inc.
524 - 120 Varna Drive
Toronto, Ontario
Unobstructive Bright One Bedroom Concept Unit with both elegance and functionality, offer natural light illuminating the seamless living space. Step To Yorkdale Mall and Subway with easy access to multiple public transit options (GO/TTC) and highways (401 & Allen Rd), allowing you to explore the GTA effortlessly. Relax or enjoy a family size balcony for outdoor enjoyment. (id:50886)
Homelife New World Realty Inc.
2605 - 170 Fort York Boulevard
Toronto, Ontario
Welcome to your new home in the heart of Toronto located in the prestigious Library District Condos. One bedroom open concept suite boasting floor to ceiling windows private balcony with views of the city. Steps away from everything , shopping, theatres and world class fine dining. This condo is perfect urban professionals. Premium amenities include Guest suites, Media and Party rooms and visitor parking. Fabulous location combined with modern stylish living make this the perfect place to call home. (id:50886)
RE/MAX West Realty Inc.
20115 Beaupre Road W
South Glengarry, Ontario
This building is not move in condition, there was a water leak upstairs that leaked down through the lower level causing damage. There is also some damage to the ensuite bathroom and the upper level closet beside it. There is visible mould on the lower level. An ozone sterilizer has been used which seems to be helping the mouldy smell has been drastically reduced..The building is being sold as is. There is a drilled well on the east side of the house and an approved septic system ( B-95-11) on the west side of the house. The property consists of a two-story building with a workshop on the main level, which was previously a kitchen cabinet shop and a three bedroom apartment above it. Please check with the Township of South Glengarry for any uses you may have for the main level, including converting it to an Inlaw suite or apartment. Their phone number is 613-347-1166.. The building has 1544 ft. of finished living space upstairs and 1800 sq. ft. of what was a workshop which needs renovation/repairs /clearing out. (id:50886)
Exsellence Team Realty Inc.
10 Concord Place Unit# 512
Grimsby, Ontario
Stunning 1 Bedroom Plus Den Condo in Grimsby Beach! One underground parking spot. Same floor storage unit. Beautiful neutral finishes, with stone countertops and waterfall island. 9ft ceilings, floor to ceiling windows, and carpet free! Beautiful lake views from balcony! Steps from the lake, minutes from the QEW, proposed Go Station, shops and restaurants. Ready to move in and enjoy the Grimsby Beach community and all it has to offer! Amenities Include : party room, fitness room, media/games room, roof top terrace with BBQ and more! Heat pump rental to be paid by tenant. No Smoking. (id:50886)
RE/MAX Escarpment Realty Inc.
71 Pusey Boulevard
Brantford, Ontario
Nestled on a geneous 60X110 ft lot in one of the Brantford,s most desirable neighbourhoods, this solid brick bungalow offers exceptional potential and convenience- just minutes away from highway, schools, shopping park and recreation centres. Build in 1963 and well maintained, the main floor features three spacious bedroom and a full bathroom, while the finished basement includes a separate side entrance , one additional bedroom, a full bathroom, family room and an office- presenting excellent potential for a legal duplex conversion. A rare opportunity for seniors, investor, flipper or first time buyer. (id:50886)
Century 21 Right Time Real Estate Inc.
198 Maitland Street
Kitchener, Ontario
Welcome to this charming townhouse available for lease in a fantastic neighbourhood! This beautifully upgraded carpet free home features three spacious bedrooms, perfect for a family or individuals seeking comfort and style. With 2.5 modern washrooms, convenience and functionality are at the forefront. Located in a highly sought-after area, this townhouse is nestled in a good neighbourhood that offers a peaceful and safe environment. Proximity to schools ensures a quick and easy commute for students, allowing for a stress-free start to the day. The close proximity to the highway and public transport options ensures convenient connectivity to the wider city, making commuting a breeze for professionals and those who rely on public transportation. Upon entering, you'll be greeted by the tastefully designed interiors and the absence of carpet, as the house boasts new flooring throughout. The modern upgrades and attention to detail are evident, offering a contemporary aesthetic and a fresh feel to the space. The newly upgraded stairs add a touch of elegance and serve as a beautiful focal point within the home. Upon entering, you'll be greeted by the tastefully designed interiors and the absence of carpet, as the house boasts new flooring throughout. The modern upgrades and attention to detail are evident, offering a contemporary aesthetic and a fresh feel to the space. The newly upgraded stairs add a touch of elegance and serve as a beautiful focal point within the home. (id:50886)
Century 21 Right Time Real Estate Inc.
30 Oat Lane
Kitchener, Ontario
Welcome to 30 Oat Lane, a brand new, never-lived-in bungalow-style townhome offering 950 sq. ft. of thoughtfully designed, single-level living with private entries. Perfect for first-time buyers, downsizers, or anyone seeking the comfort of stair-free living and low-maintenance, fully carpet-free ownership. Expertly crafted by Fusion Homes, this residence reflects the builder’s hallmark commitment to quality, craftsmanship, and lasting value. Fusion is known for pairing modern aesthetics with functional layouts, built using premium materials and a checklist that ensures precision and consistency from foundation to finish. Fusion’s industry-leading warranty program offers twice the coverage of the industry standard, providing exceptional peace of mind. To build trust and reduce stress, homeowners also benefit from two Pre-Delivery Inspections. Step inside to an airy, open concept layout featuring 9' ceilings and oversized windows that fill the home with natural light. The contemporary kitchen flows seamlessly into the dining and living areas, creating an inviting space for both everyday living and entertaining. The primary suite offers generous closet space with extra shelving for added functionality and thoughtfully designed ensuite. The second bedroom is versatile, ideal as a guest room, home office, or hobby space. Extend your living outdoors with a private balcony, perfect for morning coffee or evening relaxation. Situated in the desirable Wallaceton community, you’ll enjoy access to trails, parks, schools, shopping, and quick highway connections - everything just minutes from home. Experience the Fusion Difference - all Tarion fees are covered, there are no development fees, and no hidden costs. What you see is what you pay, with exceptional transparency, craftsmanship, and long-term value built into every home. Don’t miss your chance to own in one of Kitchener’s most vibrant new neighbourhoods, where modern design meets unmatched peace of mind. (id:50886)
Exit Integrity Realty

