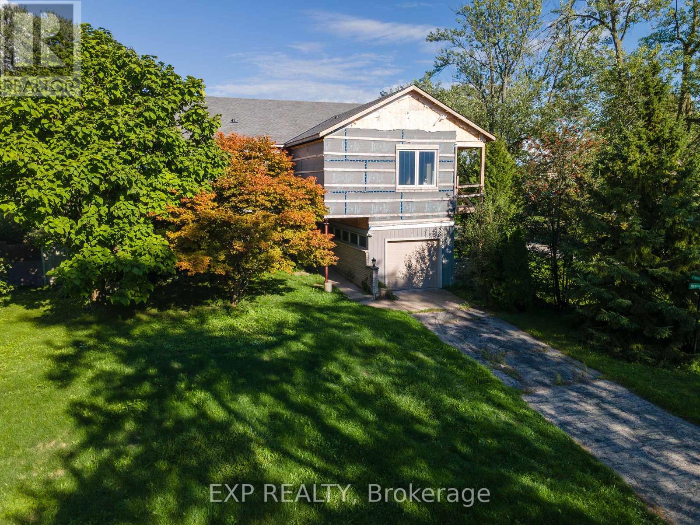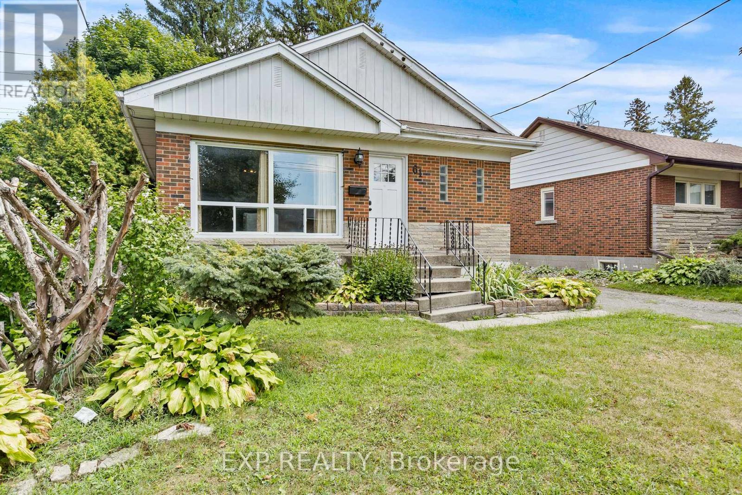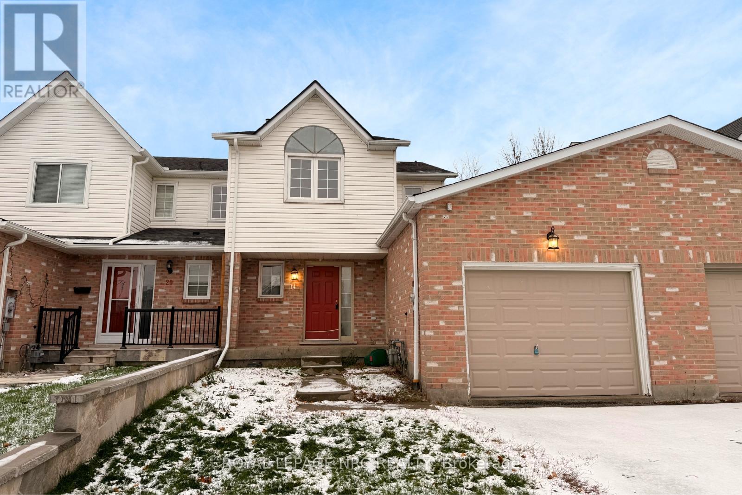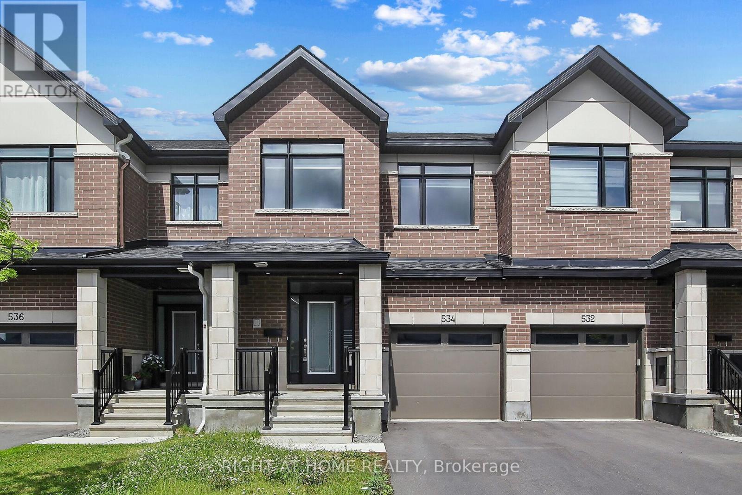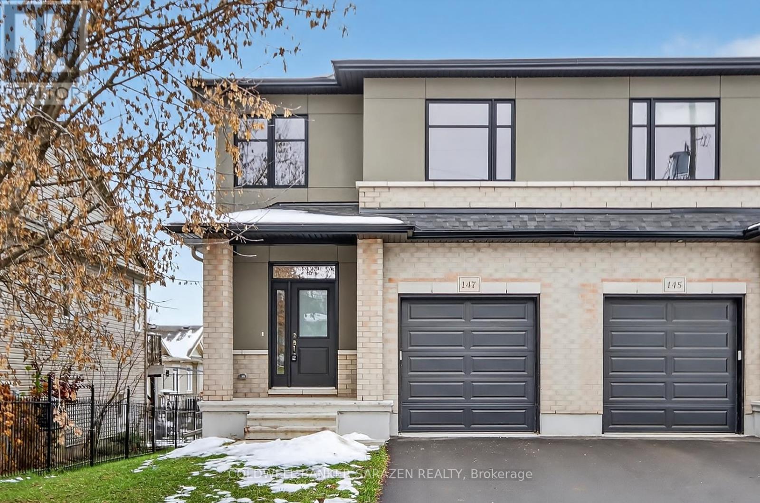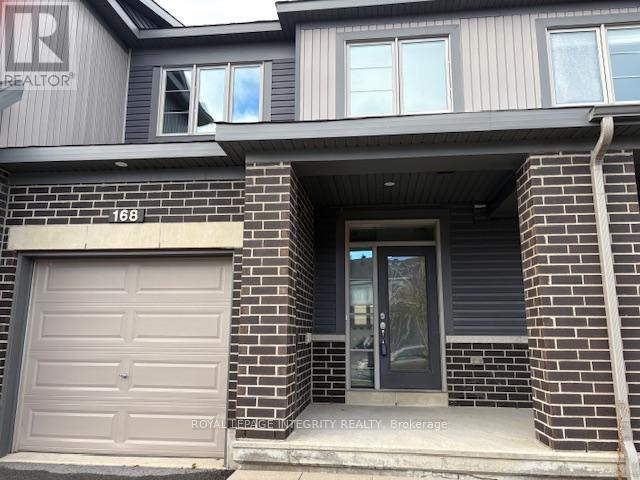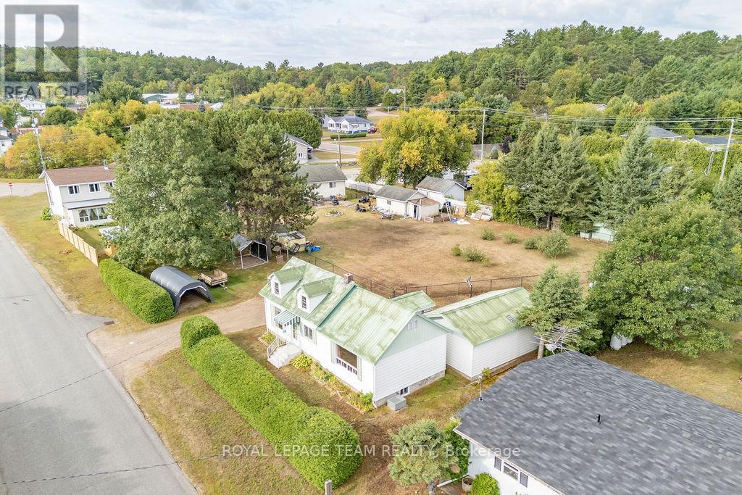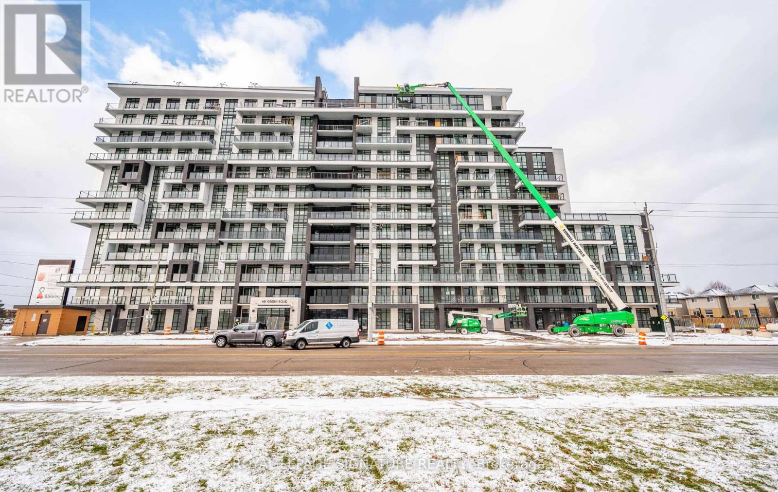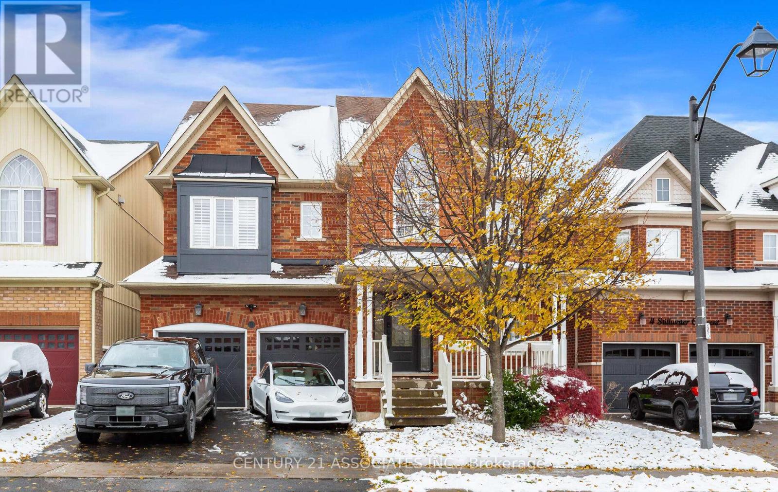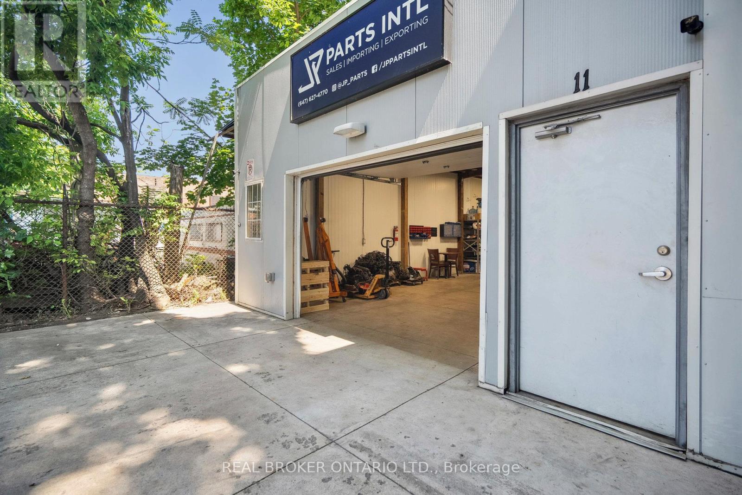6 Rosemount Drive
Welland, Ontario
Looking for a unique opportunity to finish a dream home in one of Wellands most desirable neighbourhoods? This over 4,000 sq ft, 2-story home (approx. 1,800 sq ft finished on the main floor + 2,400+ sq ft unfinished upper level) sits on a large corner lot with potential for severance (process already started), or enjoy the full property as is. Just steps from Chippawa Park, schools, shopping, the 406, and the Welland Canals outdoor lifestyle, the home offers loads of potential. The main floor features a spacious living room with stone floors, elegant wall details, a large kitchen with a pass-through to the dining area, plus 3 bedrooms and a 5-piece bath. A sun-filled family/dining room with wall-to-wall windows and built-in cabinets adds a special touch. The finished basement includes an in-law suite with kitchen, large rec-room, bedroom, 3-piece bath, and den. Upstairs is ready for your vision framed with plumbing, ductwork, and large windows already in place. Plans include 3 bedrooms (primary with ensuite and walk-in), a Jack & Jill bath, guest powder room, and space for a living area or kitchen. Two balconies offer outdoor potential. Finish the build or explore development options the choice is yours! Buyers to conduct his own investigations and satisfy himself as to any easements/rights of way which may affect the property. Property is being sold "as is" and seller makes no warranties or representations in this regard. (id:50886)
Exp Realty
61 Radford Street
Hamilton, Ontario
Welcome to 61 Radford Street - a rare 8-bedroom income property in a prime Hamilton location near McMaster University. This fully tenanted (DEC 2025 ) home offers strong, consistent income with a mix of reliable long-term tenants. The lower level features 5 well-sized bedrooms, each with egress windows, 2 lower tenants have given their notice to vacate Dec 31st, while the main floor adds 3 more, maximizing rental potential and comfort. Current owner rents out Living Room while keeping the main bedroom open for personal use. Recent upgrades include a new furnace and central air installed in 2025, providing worry-free efficiency for years to come. Steady cash flow and unbeatable proximity to transit, shopping, and everyday amenities, this property is a turnkey addition to any investment portfolio - offering both stability and growth in one of Hamilton's most desirable rental corridors. (id:50886)
Exp Realty
14 Buss Court
Thorold, Ontario
Welcome to 14 Buss Court! Located on a quiet cul de sac, this 2 storey townhome offers lots of potential! Boasting 3+2 bedrooms, AND it's close proximity to Brock University, this would make an excellent income property as a student rental. However: due to the quick and easy highway access, it would also make a wonderful commuters home! Let's explore! We step into the foyer and ahead of us is the kitchen, offering lots of cabinets and counter space and a double sink. Straight ahead, we look into the dining room. To our right is the good sized living room with sliding doors that invite us into the backyard with concrete patio. A 2-pc bathroom services the main floor. Up the stairs, we find 3 bedrooms. The primary bedroom offers a good sized walk-in closet, while the other two have double closets. A 4-pc bathroom services the second floor. Heading down into the basement, where we find two more bedrooms, the laundry room, a convenient storage room tucked in under the stairs, and the utilities room. Last, but not least, is the 3-pc bathroom here. While the two rooms were previously used as bedrooms, one of them could easily be converted into a cozy recreation room, game room or work out room. (id:50886)
Royal LePage NRC Realty
534 Corretto Place
Ottawa, Ontario
Welcome to 534 Corretto Place, a brand-new, beautifully finished Claridge Gregoire model townhome offering over 2,150 sq. ft. of living space, including 3 bedrooms, 3 bathrooms, and a fully finished basement, perfectly situated in the heart of Barrhaven. The main level showcases an inviting open-concept layout with a spacious living and dining area, elegant hardwood and ceramic flooring, a stylish powder room, and a modern chef's kitchen featuring a quartz island, generous pantry, and sleek stainless steel appliances. Upstairs, the primary suite impresses with a large walk-in closet and a 3-piece ensuite complete with an upgraded standing shower. Two additional bedrooms, a full bathroom, and a convenient second-floor laundry room complete the upper level. The fully finished basement offers a generous recreation room with a cozy natural gas fireplace, as well as dedicated utility and storage space. Ideally located within walking distance to schools and parks, and just minutes from Walmart, Costco, Home Depot, the Amazon warehouse, and more-this outstanding home delivers comfort, convenience, and modern living at its best. Don't miss this exceptional opportunity! (id:50886)
Right At Home Realty
147 Salisbury Street
Ottawa, Ontario
Available for lease or sale! This beautifully maintained, NEWER 3-bedroom home features a THOUGHTFUL FLOORPLAN with abundant space for daily family life & formal entertaining. This spacious semi-detached is nestled on an incredible SOUTH-FACING 238-foot-DEEP LOT, offering tremendous outdoor space for entertaining all ages. The main level offers an open-plan design with inviting BACKYARD VIEWS; sun-filled eat-in kitchen with stainless steel appliances, LOVELY CABINETRY, LARGE ISLAND W/ SEATING & quartz countertops; adjacent eating area; comfortable living room space w/ a GAS FIREPLACE & sliding-door access to the DEEP BACKYARD. The foyer area includes garage access, a coat closet, & convenient 2-pc bath. Upstairs, you'll find 3 large bedrooms, including the spacious principal with a lovely ENSUITE & WALK-IN CLOSET; 2 additional bedrooms; a family bath & laundry space. The unfinished basement offers large windows, high ceilings, & plenty of storage space. Quality, easy-to-maintain WOOD & TILE FLOORING; a neutral paint palette & TASTEFUL FINISHES throughout. Garage with inside entry. Nestled proudly on a beautifully situated parcel with a south-facing backyard and fenced along one side of the backyard. The backyard is also an excellent spot for your summer gardens. Enjoy low-maintenance summers in your newer home in the fantastic village of Carp - a lovely COMMUNITY with a family-friendly vibe, minutes from schools, parks, dining, & community. Why wait? (id:50886)
Coldwell Banker Sarazen Realty
168 Bandelier Way E
Ottawa, Ontario
Townhome located in Family Friendly Neighbourhood. Perfect blend of comfort, and convenience. Located in safe and desirable Neighbourhood ideal for Professionals and families alike. Seamless flow from Kitchen to living and dining areas. Kitchen with SS appliances as well as a large island for meal prep or casual dining. 3 generous bedrooms on the upper level, the Primary with full ensuite and walk in closet. Finished Basement Convenient location close to Shops, Schools, Parks and Public Transport and Major Commuter Routes Vacant ready for Immediate Occupancy (id:50886)
Royal LePage Integrity Realty
59 Drohan Street
Madawaska Valley, Ontario
Barry's Bay 3-Bedroom Home Close to Schools, Shopping, and Healthcare!! Welcome to this move-in ready home in Barry's Bay, offering 3 bedrooms, 2 full bathrooms, and a fantastic location within walking distance to schools, shops, restaurants, and healthcare facilities. Perfect for retirees seeking one-level living or first-time home buyers looking for an affordable starter home, this property combines comfort, convenience, and value. The spacious main floor features a large, bright living room, ideal for entertaining or relaxing. The primary bedroom includes a private ensuite and main floor laundry, making day-to-day living easy and accessible. Enjoy an eat-in kitchen for casual meals and a separate dining room for family gatherings or special occasions. A second full bathroom adds practicality for guests or family. Two additional second floor bedrooms offer flexible space for visitors, hobbies, or a home office. Large windows fill the home with natural light, creating a warm, inviting atmosphere. Outside, you'll find just the right amount of yard enough to enjoy without the heavy upkeep plus two excellent storage solutions: a Shelter Logic tarp shed and a detached shed, ideal for tools, seasonal items, or vehicle parking. Located in the heart of the Ottawa Valley, Barry's Bay offers year-round recreation, beautiful natural surroundings, and a welcoming community. From your doorstep, enjoy quick access to lakes, trails, parks, grocery stores, dining, and more. Whether you're downsizing, buying your first home, or investing in a property with excellent rental or resale potential, this home delivers comfort, functionality, and location in one package. Don't miss the opportunity to own a well-maintained home in one of Barry's Bays most convenient locations. (id:50886)
Royal LePage Team Realty
206 - 1830 Dumont Street
London East, Ontario
1st Time Home Buyer!! Deal of the year! Bright, Spacious, completely renovated from top to bottom, 2-bedroom 1-washroom unit on the 2nd floor. Renovated with a Brand New kitchen, Cabinetry, Black Splash, Quartz countertop, Floors throughout, Trims, Doors, Window/Patio screens, tiles, bathroom with brand new STS appliances, and freshly painted. The list goes on and on. The middle wall has been creatively trimmed to create an open-concept modern look. Ideal for home-cooked meals and entertaining. Every touch has been thoughtfully considered with Premium finishes and not compromised-workmanship. You would love it. Seeing is believing. A major bonus is that the condo fee includes all utilities (heat, hydro, water)with low Taxes, providing hassle-free living and predictable monthly expenses. Comes with 1 parking. Walking distance to schools, grocery store, mall, and more. No need for a car in this location. Seize this chance to live in a well-connected community in a modern, low-maintenance Condo, or kick-start your investment journey with a hassle-free property! This is a fantastic opportunity to enjoy a well-connected and vibrant community while living in a low-maintenance, updated home! (id:50886)
RE/MAX Centre City Realty Inc.
303 - 461 Green Road
Hamilton, Ontario
Welcome to this exceptional 12-storey modern residence, thoughtfully designed for style, comfort, and everyday convenience. Floor-to-ceiling oversized windows flood each home with natural light, while operable panels invite refreshing breezes. Sleek glass balcony railings, elegant entry sconces, refined trim details, and contemporary suite numbers all contribute to a sophisticated first impression.Enjoy secure, fully lit underground parking with keyless fob access, along with one (1) premium parking space and one (1) locker included. Three high-speed elevators provide quick and effortless movement throughout the building.The amenities are truly outstanding. Relax or entertain on the impressive 6th-floor terrace featuring BBQs and prep stations. Unwind in the media lounge, host gatherings in the club room with a chef's kitchen, enjoy the curated art gallery, or get creative in the multi-discipline art studio. Even your furry family members are cared for with an on-site pet spa.Stay active with a dedicated bike room equipped with a full racking system, and stay connected with Wi-Fi-enabled common areas throughout.Located just steps to the lake, this residence offers the best of lakeside living, with quick access to shopping, scenic trails, and major highways. The QEW to both Niagara and Toronto is moments away, and you're only minutes from the new Hamilton GO Station. (id:50886)
Royal LePage Signature Realty
Basement - 8 Stillwater Crescent
Hamilton, Ontario
Welcome To This Spacious Renovated 2 Bedroom Basement Apartment With Separate Entrance. Stainless Steel Appliances, Beautiful Kitchen And Washroom. Separate Full Size Laundry & 1 Parking.No Carpet, Gleaming Laminate Floor Throughout. Close To Aldershot GO. Tenant Pays 30% Utilities & Liability Insurance.Move In Ready (id:50886)
Century 21 Associates Inc.
13 - 61 Soho Street
Hamilton, Ontario
Welcome to 61 Soho Street-a stunning, 1602 sq ft freehold end-unit townhome built in 2023, nestled in the sought-after Central Park community. This beautifully designed home offers an open-concept main floor featuring a spacious living and dining area, perfect for both everyday living and entertaining. The modern kitchen boasts stainless steel appliances, quartz countertops, and sleek, durable flooring that adds style and easy maintenance. The bright and airy great room offers large windows and a patio door to enjoy serene sunset views. Upstairs, you'll find 3 generously sized bedrooms, 2.5 bathrooms, and the convenience of second-floor laundry. This location is a commuter's dream with quick access to highways and public transit. You'll also enjoy close proximity to shopping centers, schools, parks, a movie theatre, and a recreation centre. Move-in ready and filled with modern touches-this home has everything you're looking for !! (id:50886)
RE/MAX Escarpment Realty Inc.
11 Whitfield Avenue
Hamilton, Ontario
Welcome to 11 Whitfield Avenue, where your living room, your hoist, and your parts inventory can all live together in harmony. At the front: a full-height drive-in garage. Through the middle: a clear-span Quonset-style warehouse. At the back: a self-contained 1-bedroom unit with its own kitchen, bath, and just enough space to decompress after a long day of fabricating or fulfilling orders. Zoned M5-375, which permits an accessory dwelling alongside industrial use (buyer to verify). Ideal for trades, tinkerers, e-com entrepreneurs or anyone who needs flexible space without judgement. Approx. 2,244 SF total (per floor plan). Garage and warehouse are unheated, seller used a portable unit. Now vacant and ready for your vision. Is it unconventional? Sure. Is it packed with potential? Absolutely. (id:50886)
Real Broker Ontario Ltd.

