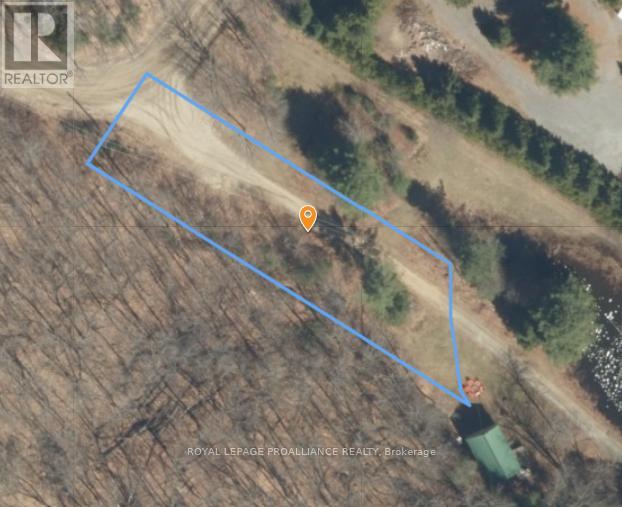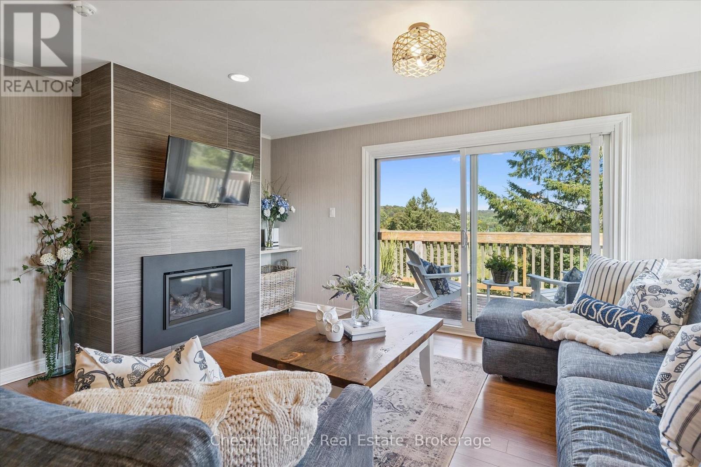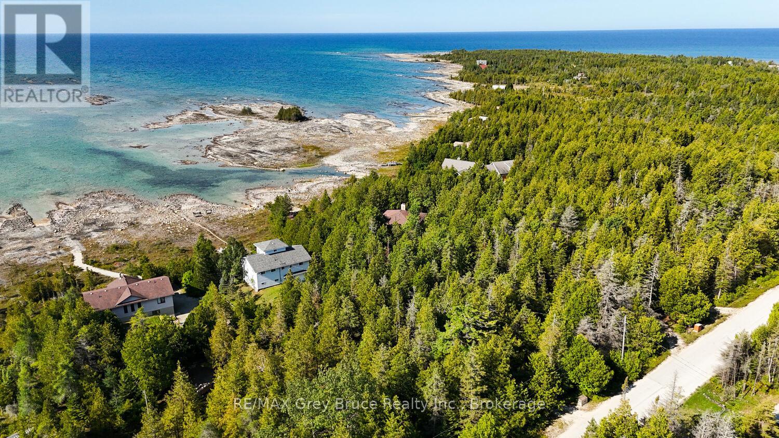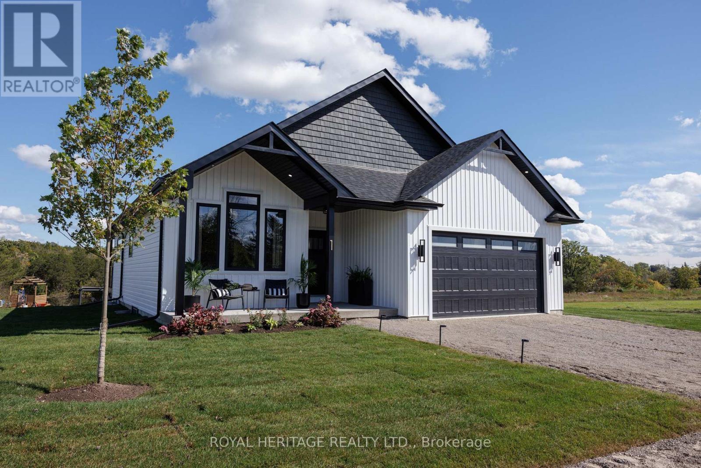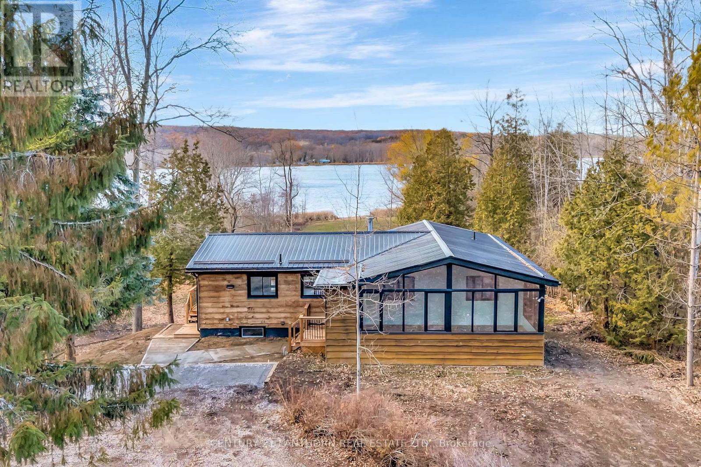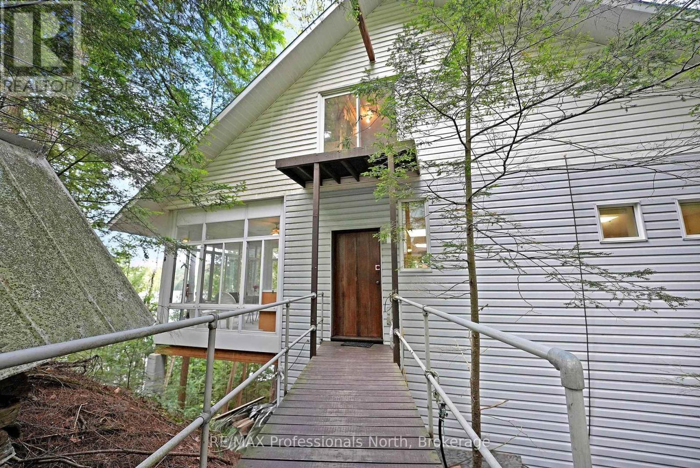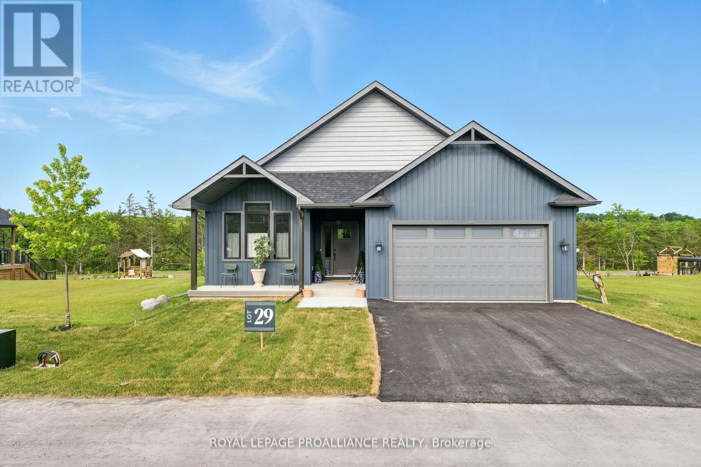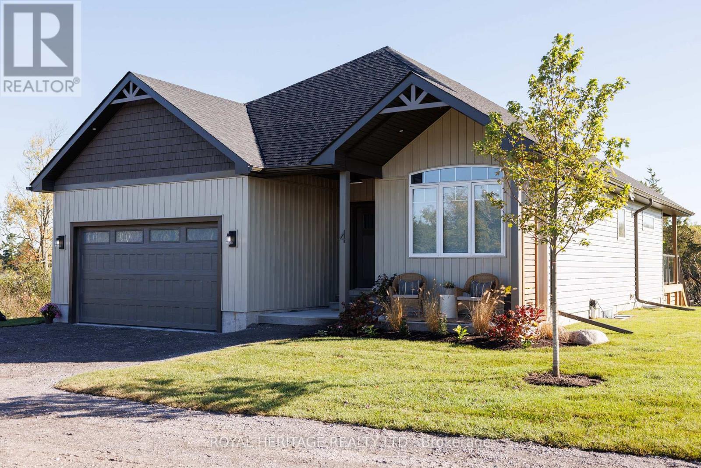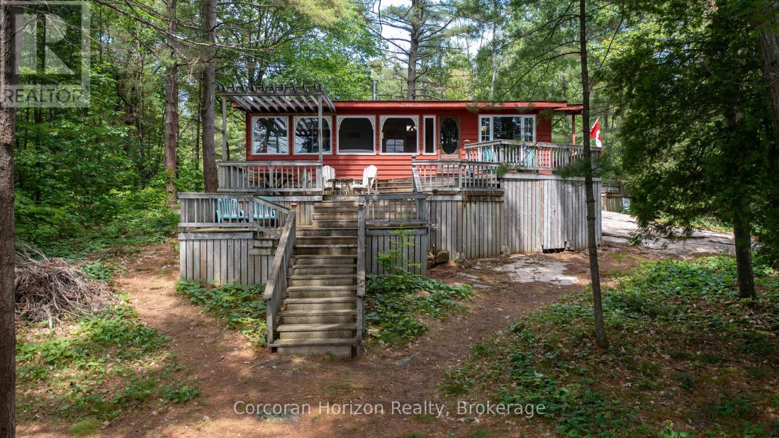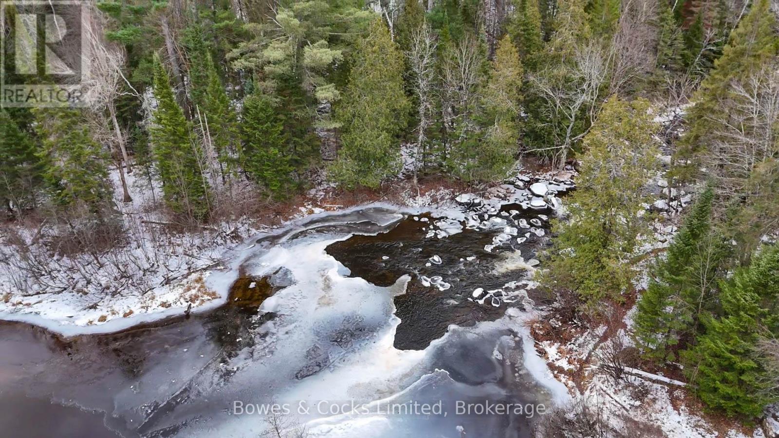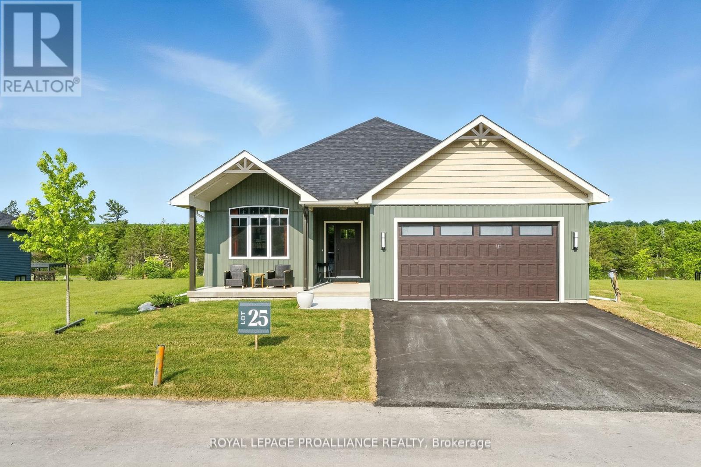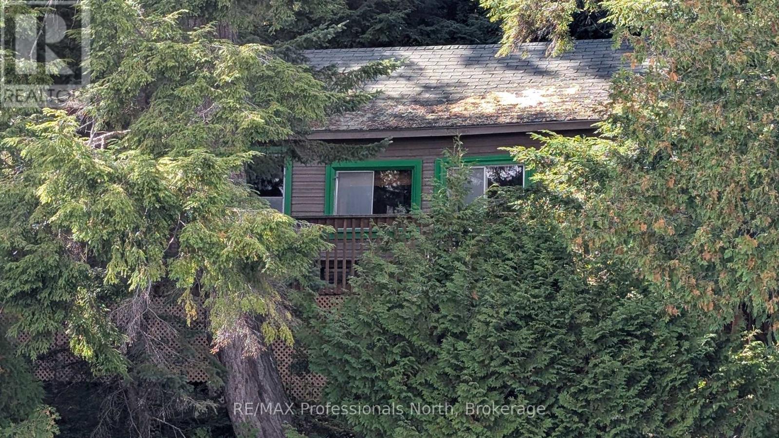0000 Little Finch Lake Road
Addington Highlands, Ontario
Looking for a property that requires minimal attention and waterfrontage? This parcel located on the Western portion of Little Finch Lake offers a footprint suitable for recreational camping / glamping with adjacent hydro potential. With just over a third of an acre the property has a right away which mitigates a permanent dwelling. The lot is predominantly flat and has mixed forested terrain. The shoreline at the lake allows for easy access to Little Finch Lake, a small non motorised lake with good fishing and excellent swimming. If you are looking for an escape that doesn't break the budget and provides you a solid base in the Land O' Lakes this may be a solid option for you. There is year round access to the property off a municipally maintained road providing enjoyment year round. Nearby snowmobile trails and ATV trails extend throughout the region and make the region's beautiful lakes and scenic topography easily accessible. The village in Denbigh is close by and the popular Calabogie area is an hour's drive. Welcome to the Land O' Lakes and all that it has to offer. (id:50886)
Royal LePage Proalliance Realty
31-303 - 1235 Deerhurst Drive
Huntsville, Ontario
Welcome to Deerhurst Resort, where history and Muskoka living meet! This beautifully updated 2-bedroom, 2-bathroom condo offers comfort, style, and a lifestyle filled with amenities. Outfitted with luxurious furnishings from one of Muskoka's premier furniture stores, the space is designed for both relaxation and entertaining. Step into the open foyer with in-suite laundry and a large storage closet with lock option, then continue into the open-concept living and dining area anchored by a propane fireplace, creating a warm and inviting atmosphere with views of nature. The kitchen is fully equipped with modern appliances and ample counter space, making it ideal for hosting family and friends. Both bedrooms are generously sized with their own ensuite baths, including a primary retreat with beautiful views of the surrounding landscape. Expansive windows allow natural light to fill the unit, while the balcony offers a perfect place to enjoy sunrises and seasonal partial lake views overlooking Deerhurst resort. Ownership includes access to resort amenities such as swimming in Peninsula Lake or the pools, biking, hiking, tennis, pickle ball, squash, gym, axe throwing, escape rooms, three on-site restaurants, and endless water activities including canoeing, kayaking, and Sea-Doos, with skiing just minutes away in winter. Conveniently close to downtown Huntsville and the hospital, this property is both a retreat and a practical home base. Offered fully turnkey with furnishings, dishware, art, Muskoka chairs, towels, and small appliances included, it is ready for immediate enjoyment. Boat docking may also be available upon inquiry. Recent upgrades include a new washer/dryer, fridge, hot water tank, and in 2023 a $150,000 renovation with updated electrical, smooth ceilings, hardwood floors, refreshed wall coverings, and an upgraded fireplace. Turnkey, fully renovated, and ready for your next chapter! Fees include water, snow removal, inside, cable, internet. (id:50886)
Chestnut Park Real Estate
952 Dorcas Bay Road
Northern Bruce Peninsula, Ontario
Oh my, the ocean-like views steal the show in this waterfront home on Dorcas Bay. As you step inside you'll be greeted by the open concept kitchen, dining, and living area creating the perfect place for entertaining family and friends. Expansive windows provide an abundance of natural light that floods the living space. A 14-foot patio door, added recently, leads to a generously sized deck, featuring glass panels and rails which were added in the last few years. You'll never tire from the ever changing, uninterrupted ocean-like views of Lake Huron from both inside and outside of this home. With 4 generously sized bedrooms and 2 bathrooms there is ample space for everyone. The primary bedroom boasts a renovated ensuite bathroom and the main bathroom has also been upgraded. On the upper floor you'll find the 4th bedroom space with a recently installed window providing more stunning water views. The home has seen a number of additional upgrades in the last few years including: new flooring throughout, LED lighting inside and out, new pex plumbing, new hot water tank and UV, and a freshened kitchen. The walk-out lower level currently features a utility area, laundry area and a roughed in bathroom, and provides an open canvas to design and add more living space if desired, while the built-in garage provides oodles of storage. The shoreline with its gradual water entry is ideal for families with smaller children to enjoy water activities. This home comes turnkey with furniture, appliances, pots/pans/cutlery/dishes and more. Conveniently located near Tobermory, Singing Sands Beach, and the Grotto, you and your guests have access to an array of recreational activities, shops and restaurants. This property is currently licensed for STA stays with a proven rental income. (id:50886)
RE/MAX Grey Bruce Realty Inc.
Lot 21 River Rapids Road
Quinte West, Ontario
END OF YEAR BUILDER BLOWOUT - Competitive Incentive Pricing On A Firm Agreement On Any Lot/Build By December 31, 2025!! RIVER RAPIDS, AN ENCLAVE OF BEAUTIFUL NEW BUILD FREEHOLD HOMES SITUATED BETWEEN THE TRENT RIVER & HERITAGE CONSERVATION TRAIL! This gorgeous WATERFRONT 4 bedroom, 3 bath bungalow has been beautifully designed for a recent HOME TV series and is now completed and ready for occupancy! Located on a 175 ft deep waterfront lot, this "WILLOW" model offers open-concept living with over 3000 sf of finished space. This home welcomes you into the front foyer overlooking the charming formal Dining Room. Access the picture-perfect gourmet Kitchen by the pass-through and take in the whimsical finishes of the main living area. Beautiful ceiling height cabinetry, quartz countertops, new SS appliances. Great Room features a cozy freestanding fireplace and vaulted ceilings. Entertain family and guests on the massive back deck overlooking the Trent River. Launch your paddleboard, canoe or kayak right from your own shoreline! Large Primary Bedroom with Walk In closet & Ensuite. Second bedroom can be used as an office, den or for guests. Fully finished, walk-out lower level with 2 additional bedrooms, bathroom & massive Family Room featuring a second fireplace, sit-up bar and games area. Rejuvenate in your private spa like backyard oasis, complete with outdoor shower in the most calming space....you won't want to leave! 2 car garage with direct access to main floor Laundry Room. Municipal services & natural gas, Central Air & 7 year New Home Warranty. SEVERAL ADDITIONAL TO-BE-BUILT LOTS AND FLOOR PLANS AVAILABLE TO DESIGN YOUR OWN DREAM HOME! RIVER RAPIDS is located approximately an hour to the GTA and a short stroll to downtown Frankford for dining, groceries, Frankford Tourist Park, Bata Island and so much more! A stone's throw to Batawa Ski Hill, Frankford Golf Course, public boat launches, Conservation Parks.....WELCOME HOME TO RIVER RAPIDS! (id:50886)
Royal Heritage Realty Ltd.
Royal LePage Proalliance Realty
823 Frankford-Stirling Road
Quinte West, Ontario
Discover the perfect blend of modern comfort and waterfront living at 823 Frankford-Stirling Road. This beautifully renovated 3+1 bedroom, 2-bath home sits on 1.6 acres of private land with direct level access to the Trent River-ideal for boating, fishing, and peaceful sunset views. Step inside to a fully refreshed interior featuring updated electrical and plumbing, a brand-new steel roof, and major system upgrades including a rejuvenated septic and new dug well with trickle system. The bright main floor offers 3 bedrooms and inviting living spaces, while the walk-out basement adds 1 additional bedroom perfect for guests, extended family, or creating a dedicated rec area. Enjoy the convenience of a detached garage (currently used for storage), plus ample outdoor space for entertaining, relaxing, and taking in the waterfront surroundings. Move-in ready and packed with upgrades, this rare waterfront opportunity is one you won't want to miss! (id:50886)
Century 21 Lanthorn Real Estate Ltd.
20871 Highway 35
Algonquin Highlands, Ontario
A one-of-a-kind private cottage or year-round home on the shores of picturesque Wren Lake. With over 200 feet of sandy, shallow entry waterfront, you will have endless hours of lakeside enjoyment. Boat the lake, paddle into Little Wren Lake on the other side of the road, and meander through the Algonquin Water Trails, giving the avid canoe/kayak enthusiast access to multiple lakes (portaging involved) with stunning scenery. The main building is built in 3 levels - enter the lower level from the driveway and walk into a self-contained floor offering a mud room, bedroom, a living/dining area, a full kitchen, and a 4pce washroom. The main level is entered by the Garage, across a small bridge, and offers another mud room, full kitchen, living/dining area, bedroom, 4pce washroom, laundry and a lovely oversized sunroom. The top floor is waiting to be finished and is partially insulated - use your imagination! The expansive property is very private and comes with a deep and spacious garage with overhead loft for storage, a workshop/bunkie (was once used as a Bunkie while the house was being built and comes with it's own holding tank, separate from the house's septic system), a Boat house, and a great spot to launch your boat right on your own property. You are moments from the old "Frost Centre" trails and close to the community of Dorset. Head south about half an hour to Minden, or West to Huntsville or Bracebridge. (id:50886)
RE/MAX Professionals North
Lot 29 River Rapids Road
Quinte West, Ontario
END OF YEAR BUILDER BLOWOUT - Competitive Incentive Pricing On A Firm Agreement On Any Lot/Build By December 31, 2025!! RIVER RAPIDS, AN ENCLAVE OF BEAUTIFUL NEW BUILD FREEHOLD HOMES SITUATED BETWEEN THE TRENT RIVER & HERITAGE CONSERVATION TRAIL! This gorgeous WATERFRONT 4 bedroom, 3 bath bungalow has been beautifully designed for a recent HOME TV series and is now completed and ready for occupancy! Located on a 175 ft deep waterfront lot, this "WILLOW" model offers open-concept living with over 3000 sf of finished space. This home welcomes you into the front foyer overlooking the charming formal Dining Room. Access the picture-perfect gourmet Kitchen by the pass-through and take in the whimsical finishes of the main living area. Beautiful ceiling height cabinetry, quartz countertops, new SS appliances. Great Room features a cozy freestanding fireplace and vaulted ceilings. Entertain family and guests on the massive back deck overlooking the Trent River. Launch your paddleboard, canoe or kayak right from your own shoreline! Large Primary Bedroom with Walk In closet & Ensuite. Second bedroom can be used as an office, den or for guests. Fully finished, walk-out lower level with 2 additional bedrooms, bathroom & massive Family Room featuring a second fireplace, sit-up bar and games area. Rejuvenate in your private spa like backyard oasis, complete with outdoor shower in the most calming space....you won't want to leave! 2 car garage with direct access to main floor Laundry Room. Municipal services & natural gas, Central Air & 7 year New Home Warranty. SEVERAL ADDITIONAL TO-BE-BUILT LOTS AND FLOOR PLANS AVAILABLE TO DESIGN YOUR OWN DREAM HOME! RIVER RAPIDS is located approximately an hour to the GTA and a short stroll to downtown Frankford for dining, groceries, Frankford Tourist Park, Bata Island and so much more! A stone's throw to Batawa Ski Hill, Frankford Golf Course, public boat launches, Conservation Parks.....WELCOME HOME TO RIVER RAPIDS! (id:50886)
Royal LePage Proalliance Realty
Royal Heritage Realty Ltd.
Lot 33 River Rapids Road
Quinte West, Ontario
END OF YEAR BUILDER BLOWOUT - Competitive Incentive Pricing On A Firm Agreement On Any Lot/Build By December 31, 2025!! RIVER RAPIDS, AN ENCLAVE OF BEAUTIFUL NEW BUILD FREEHOLD HOMES SITUATED BETWEEN THE TRENT RIVER & HERITAGE CONSERVATION TRAIL! This gorgeous WATERFRONT 4 bedroom, 3 bath bungalow has been beautifully designed for a recent HOME TV series and is now completed and ready for occupancy! Located on a 175 ft deep waterfront lot, this "WILLOW" model offers open-concept living with over 3000 sf of finished space. This home welcomes you into the front foyer overlooking the charming formal Dining Room. Access the picture-perfect gourmet Kitchen by the pass-through and take in the whimsical finishes of the main living area. Beautiful ceiling height cabinetry, quartz countertops, new SS appliances. Great Room features a cozy freestanding fireplace and vaulted ceilings. Entertain family and guests on the massive back deck overlooking the Trent River. Launch your paddleboard, canoe or kayak right from your own shoreline! Large Primary Bedroom with Walk In closet & Ensuite. Second bedroom can be used as an office, den or for guests. Fully finished, walk-out lower level with 2 additional bedrooms, bathroom & massive Family Room featuring a second fireplace, sit-up bar and games area. Rejuvenate in your private spa like backyard oasis, complete with outdoor shower in the most calming space....you won't want to leave! 2 car garage with direct access to main floor Laundry Room. Municipal services & natural gas, Central Air & 7 year New Home Warranty. SEVERAL ADDITIONAL TO-BE-BUILT LOTS AND FLOOR PLANS AVAILABLE TO DESIGN YOUR OWN DREAM HOME! RIVER RAPIDS is located approximately an hour to the GTA and a short stroll to downtown Frankford for dining, groceries, Frankford Tourist Park, Bata Island and so much more! A stone's throw to Batawa Ski Hill, Frankford Golf Course, public boat launches, Conservation Parks.....WELCOME HOME TO RIVER RAPIDS! (id:50886)
Royal Heritage Realty Ltd.
Royal LePage Proalliance Realty
162 Winding Way
Georgian Bay, Ontario
This lakeside retreat offers everything you're looking for in a getaway or year round home. Situated along a private road on the tranquil shores of Six Mile Lake, the 1,500 sq. ft. cottage enjoys a pristine sandy beach with coveted southern exposure. The property is nestled in a serene bay and features gracefully terraced decks that wrap around the cottage perfect for entertaining or soaking in the view. Inside, the home offers a spacious living room and a sunroom, both designed for relaxing and enjoying the natural surroundings. The updated kitchen and numerous new windows ensure a bright, modern feel, and the recently added full size washer and dryer make daily life easy. A renovated bathroom features contemporary finishes, meaning this cottage is truly move in ready. With three comfortable bedrooms and thoughtful updates throughout, this exceptional property is ready for you to unwind and savour lakeside living. (id:50886)
Corcoran Horizon Realty
0 Park Road
Hastings Highlands, Ontario
Discover 22.334 acres of untouched natural beauty along the Papineau Creek, offering over 1,500 ft of spectacular river frontage directly across from the iconic High Falls. This rare parcel is the perfect opportunity for nature lovers, investors, or those seeking a private retreat surrounded by rugged Northern Ontario wilderness. Access is easy through an open right-of-way off Boulter Road, with trails already in place leading you straight through the property to the water's edge. The river frontage is truly breathtaking-peaceful, private, and ideal for kayaking, fishing, swimming, or simply soaking in the serene views of cascading waters. Zoned EP (Environmental Protection) and MA (Marginal Agriculture), this land provides a unique blend of conservation value and flexible future potential. Whether you envision a secluded getaway, recreational haven, or long-term investment, this property speaks for itself. There is another 1.58 piece of land with separate pin and roll number being sold all together. This is your chance to own a remarkable stretch of land in a highly sought-after natural setting. Don't miss this rare opportunity to secure riverfront acreage across from one of the area's most beautiful waterfalls. (id:50886)
Bowes & Cocks Limited
Lot 25 River Rapids Road
Quinte West, Ontario
END OF YEAR BUILDER BLOWOUT - Competitive Incentive Pricing On A Firm Agreement On Any Lot/Build By December 31, 2025!! RIVER RAPIDS, AN ENCLAVE OF BEAUTIFUL NEW BUILD HOMES SITUATED BETWEEN THE TRENT RIVER & HERITAGE CONSERVATION TRAIL! This gorgeous WATERFRONT bungalow is custom designed, completed & ready for occupancy. Located on a 175 ft deep waterfront lot, this "WILLOW" model offers open-concept living with over 3000 sf of finished space with 4 bedrooms and 3 baths. This gorgeous home welcomes you through the entrance to a soothing library/den. The moody gourmet Kitchen features a beautiful custom range hood, back splash, ceiling height dark cabinetry, quartz countertops, sit-up Island, modern lighting & new SS appliances. Great Room features a cozy natural gas fireplace & vaulted ceilings. Entertain family and guests on the massive back deck overlooking the Trent River. Launch your paddleboard, canoe or kayak right from your own shoreline! Large Primary Bedroom with Walk In closet & luxury Ensuite with double vanity and WI glass/tile shower. Second bedroom can be used as an office, den or for additional guests. Fully finished, walk-out lower level with 2 additional bedrooms, bathroom & massive Family Room featuring a bar and games area. Your backyard oasis awaits.....enjoy warm summer nights under the stars around a bonfire with friends! Two-car garage with direct interior access to the main floor Laundry Room. Municipal services & natural gas, Central Air & 7 year TARION New Home Warranty. SEVERAL ADDITIONAL TO-BE-BUILT LOTS AND FLOOR PLANS AVAILABLE TO DESIGN YOUR OWN DREAM HOME! RIVER RAPIDS is located approximately an hour to the GTA and a short stroll to downtown Frankford for dining, groceries, Frankford Tourist Park, Bata Island and so much more! A stone's throw to Batawa Ski Hill, Frankford Golf Course, public boat launches, Conservation Parks.....WELCOME HOME TO RIVER RAPIDS! (id:50886)
Royal LePage Proalliance Realty
Royal Heritage Realty Ltd.
Apl1450 1115 Rock Lake Road
South Algonquin, Ontario
Escape to the heart of world famous Algonquin Provincial Park and indulge yourself with this rare opportunity to purchase a land lease on stunning Rock Lake. Surrounded by the breathtaking natural beauty of the Canadian shield, this off grid retreat offers the perfect place to unwind, explore and connect with nature. Take advantage of Algonquin Provincial Park's vast network of canoe routes, hiking trails and bike trails from your own door step - the ultimate spot for outdoor enthusiasts, nature lovers, or anyone looking for a peaceful retreat from the hustle and bustle of city life. This is a lovely water access, 2 bedroom cottage, with a large great room featuring a floor to ceiling stone fireplace and extraordinary views of Rock Lake. Lease rates and service fee for the 2025 season were $13,675.28. Just bring your backpack and enjoy, this cottage comes turn-key. The current lease is set to expire December 31, 2038. (id:50886)
RE/MAX Professionals North

