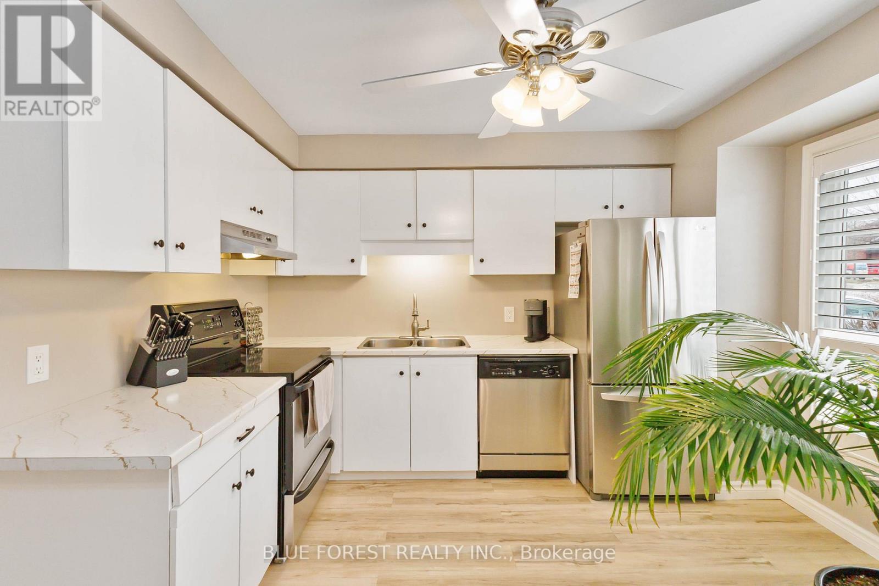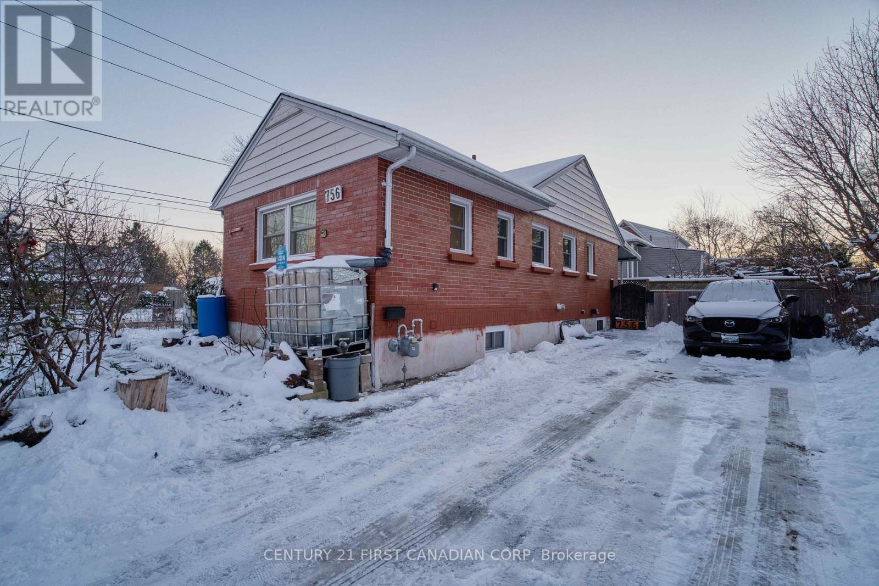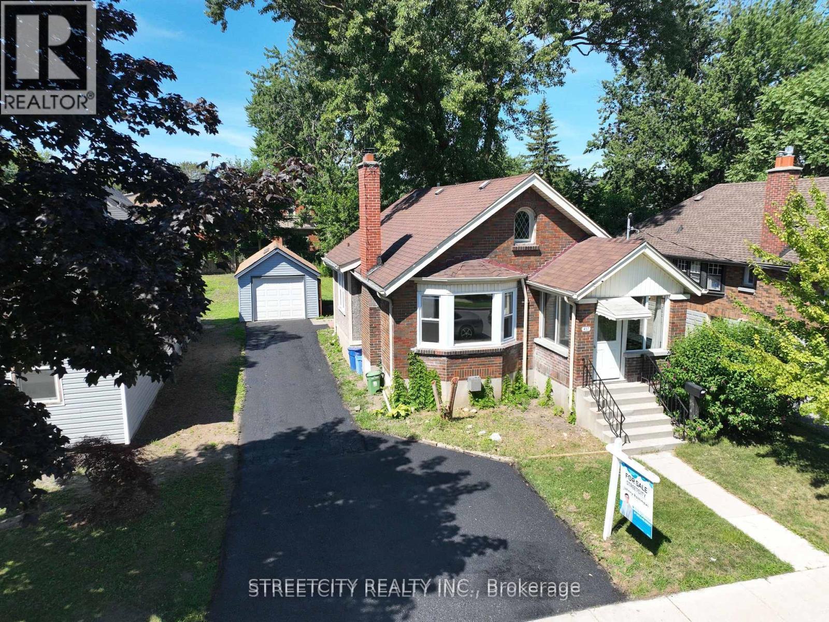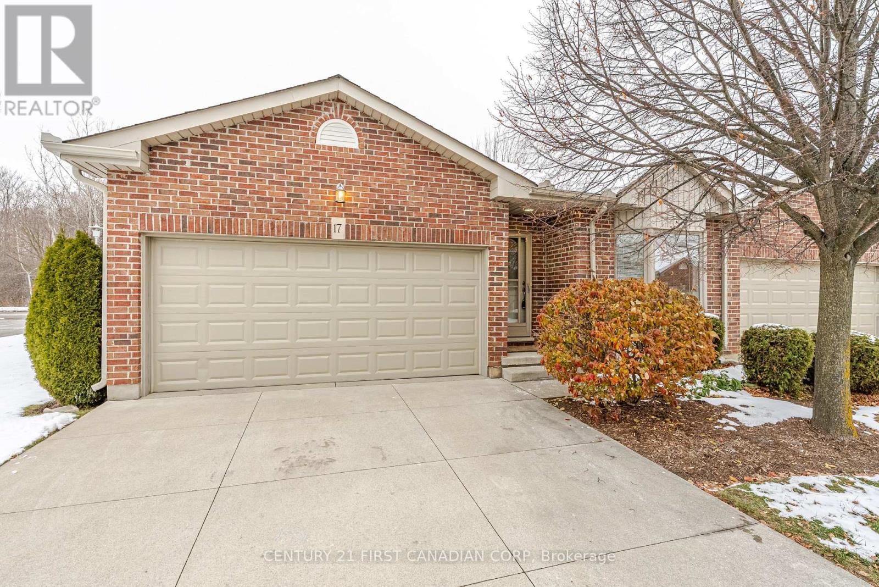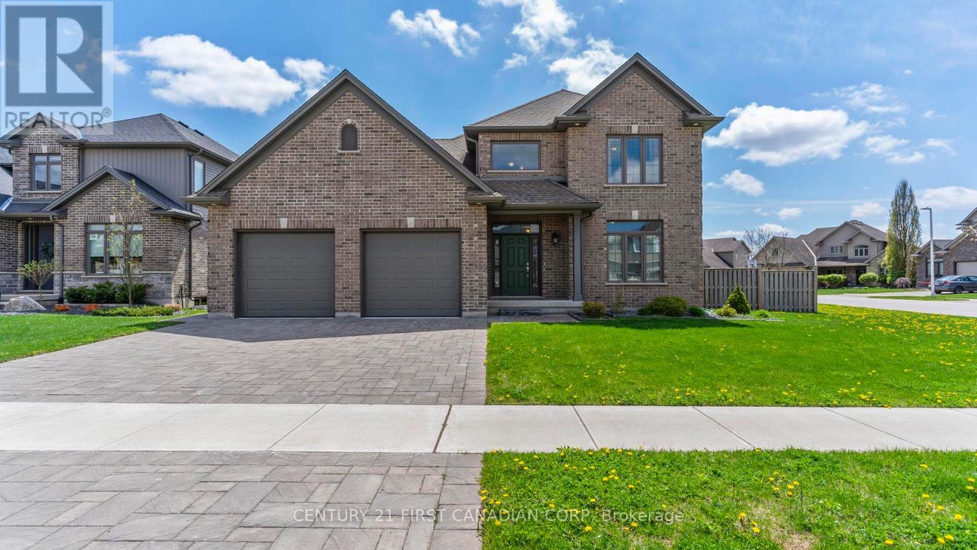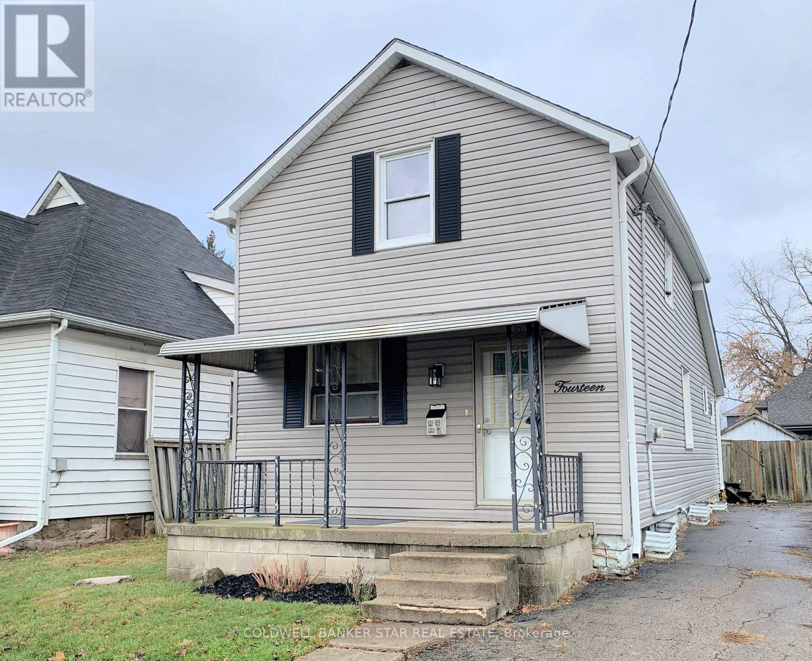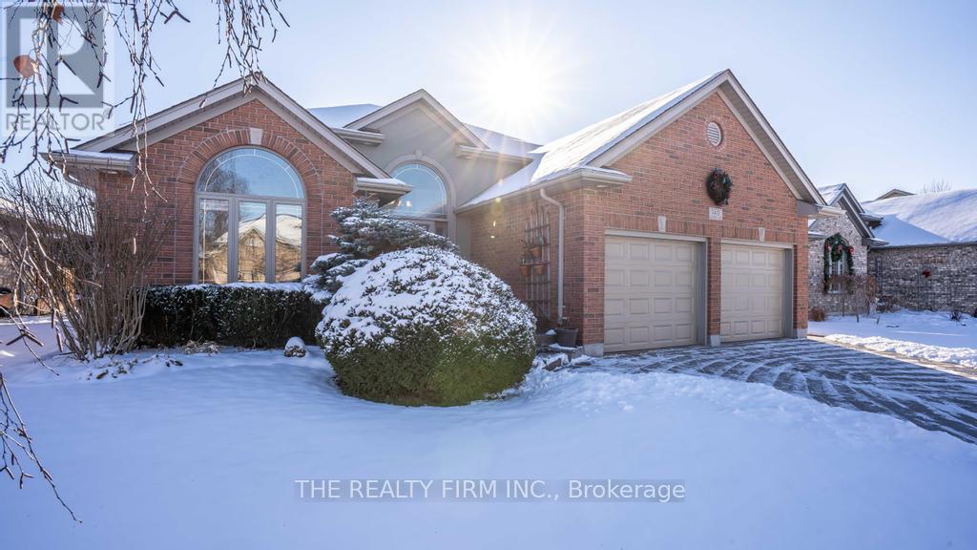6 - 35 Waterman Avenue
London South, Ontario
Updated condo in south London, Located just minutes walk to Victoria Hospital, Parkwood and White Oaks Mall this is an extremely convenient location! There are restaurants, grocery stores, pharmacies, shopping, and all other amenities nearby as well. The main level has recently been freshened up with new flooring and paint throughout, there is a large foyer, a powder room, updated kitchen with new counter tops, dining area and living room that is accented by a natural wood fireplace! Upstairs are 3 spacious bedrooms with new flooring and the updated 4pc washroom. The lower level has a finished recreation room that adds a ton of living space to the home as well as a huge storage space that could be developed into additional living space. Outside is a private fenced in yard with interlocking brick patio requiring no maintenance. Just enjoy hanging out and relax! Parking has never been an issue as the owner is given 2 Exclusive parking spaces directly outside the unit and in addition there are many visitor spots directly out front that are accessible to this unit! Book your showing today! (id:50886)
Blue Forest Realty Inc.
75 Chateauguay Street
Russell, Ontario
OPEN HOUSE December 13th 11am-1pm 63 Chateauguay Street, Embrun. Welcome to the Emma a beautifully designed 2-storey home offering 1,555 square feet of smart, functional living space. This 3-bedroom, 2.5-bath layout is ideal for families or anyone who appreciates efficient, stylish living. The open-concept main floor is filled with natural light, and the garage is conveniently located near the kitchen perfect for easy grocery hauls straight to the pantry. Upstairs, you'll find a spacious primary suite complete with a walk-in closet and private ensuite, offering a comfortable retreat at the end of the day. Every inch of the Emma is thoughtfully laid out to blend comfort, convenience, and modern design. Constructed by Leclair Homes, a trusted family-owned builder known for exceeding Canadian Builders Standards. Specializing in custom homes, two-storeys, bungalows, semi-detached, and now offering fully legal secondary dwellings with rental potential in mind, Leclair Homes brings detail-driven craftsmanship and long-term value to every project. (id:50886)
Exp Realty
979 Katia Street
The Nation, Ontario
OPEN HOUSE December 13th 11am-1pm AT 63 Chateauguay Street, Embrun. Welcome to the Cecilia, a modern semi-detached bungalow offering 1,151 square feet of thoughtfully designed living space. With 2 bedrooms, 1 bathroom, and a 1-car garage, this home is perfect for downsizers, first-time buyers, or anyone looking for easy, single-level living with a bit more room to breathe. The open-concept layout seamlessly connects the kitchen, dining, and living areas, creating a bright and airy space that's perfect for both entertaining and everyday life. Whether you're enjoying a quiet evening or hosting guests, the Cecilia offers the comfort and versatility to match your lifestyle. Constructed by Leclair Homes, a trusted family-owned builder known for exceeding Canadian Builders Standards. Specializing in custom homes, two-storeys, bungalows, semi-detached, and now offering fully legal secondary dwellings with rental potential in mind, Leclair Homes brings detail-driven craftsmanship and long-term value to every project. (id:50886)
Exp Realty
756 Cheapside Street
London East, Ontario
Step into this beautifully maintained solid-brick bungalow featuring 3+2 bedrooms and 2 full bathrooms-packed with charm, upgrades, and unbeatable convenience! Tucked in a vibrant, family-friendly neighbourhood, you're just moments from schools, parks, and all your everyday essentials.The bright, open-concept kitchen is the true centerpiece of the home, offering tons of space for cooking, gathering, and entertaining. Enjoy your morning coffee or unwind after a busy day in the inviting sunroom filled with natural light.A fully finished basement expands your living space with a spacious rec room, two extra bedrooms, a second full bathroom, and a cold room-perfect for storage or hobbies.Step outside to a private, fully fenced backyard oasis complete with fruit trees, vegetables, flowers, and a convenient watering system. A beautiful brick patio adds the perfect spot for outdoor dining and relaxation. A double-wide driveway provides parking for up to six cars.Move-in ready with major updates already completed: renovated bathroom and flooring (2018), roof (2021), upgraded insulation (2021), newer appliances (2023), owned hot water tank, and a newly updated basement window. The solid brick exterior and sun-filled rooms offer timeless style and energy efficiency.This home delivers the perfect blend of comfort, character, and everyday practicality-ideal for families, downsizers, and first-time buyers ready to make a smart move! (id:50886)
Century 21 First Canadian Corp
24 Oakmont Street
St. Thomas, Ontario
Welcome to 24 Oakmont - a stylish and spacious 3+1 Bed, 2.5 Bath home on a premium lot backing onto green space/parkland in the sought after Shaw Valley Community. This custom built MP Home blends function and flair with a concrete driveway, covered front porch, and beautifully landscaped yard. The entertainer's backyard features a two-tier deck with ambient lighting, a live-edge bar in the covered area, and gas BBQ hookup. Inside, enjoy an open concept main floor with vaulted ceilings in the living room, spacious dining room with access to the yard, a bright GCW kitchen with quartz counters, island, backsplash, pantry and a cozy living room with electric fireplace. The main floor office, stylish 2 pc bath and access to the garage complete the main level. Upstairs offers a laundry room, two spacious guest bedrooms, a 4pc bath, and a serene primary bedroom with walk-in closet and spa-like ensuite with glass shower and freestanding tub. The finished basement includes a rec room with 8'2" ceilings, an extra bedroom, rough-in bath, and storage. Steps to Daycare, close to Port Stanley and a quick commute to London and the 401. (id:50886)
RE/MAX Centre City Realty Inc.
437 Charlotte Street
London East, Ontario
Fully renovated in 2024, this spacious detached bungalow with separate units offers a strong investment opportunity and excellent flexibility for multi-generational living or owner-occupied rental income. Recent updates include a new roof, North Star windows, flooring, furnace, siding, quartz countertops, new doors and trims, updated kitchens on both levels, and modern bathrooms with new vanities, making this a truly turnkey property. Configured as a legal duplex-style setup, the property has a projected income of $4,000/month in total rental income: the main unit can rent for $2,400/month plus utilities, and the lower unit it can rent for $1,600/month with heat included and hydro separate. Each unit features its own kitchen, full bathroom, separate hydro/water/gas, individual laundry, and its own fireplace. A spacious den on the upper level adds even more functional living space, while durable vinyl flooring runs throughout both levels. Outside, the property offers parking for 5 large vehicles plus an additional garage space-rare for the area. Located within walking distance to the Hard Rock Hotel, Tim Hortons, Western Fair District, and nearby amenities, this location provides strong rental appeal and convenience. Whether you are an investor seeking a cash-flowing asset with an approx. 8.15% CAP rate, or a family looking for separate living spaces, this renovated bungalow delivers long-term value, versatility, and income potential. For those looking to offset living costs, this property is also an ideal live-in investment. You can comfortably reside in one unit while renting out the other to significantly reduce monthly expenses. With current market rents, the second unit can cover a substantial portion of the mortgage, utilities, and other household bills, making this home an excellent option for first-time buyers, downsizers, or families seeking affordability without compromising space or privacy. (id:50886)
Streetcity Realty Inc.
17 - 95 Capulet Lane
London North, Ontario
Thinking about downsizing but still want a home that feels open, bright, and truly comfortable? Welcome to 95 Capulet Lane, Unit 17-a beautifully maintained all-brick end-unit condo in a well-kept, quiet complex, offering effortless main-floor living and thoughtful updates throughout. With just under 1,100 sq. ft., the main level features an airy open-concept layout where the kitchen, dining area, and living room flow together under vaulted ceilings. Hardwood flooring, big windows, and California shutters create a warm, light-filled atmosphere. The dining area opens directly onto the 2024 deck equipped with a BBQ gas line, perfect for easy outdoor dining and relaxation. The kitchen offers ample cabinetry and a peninsula ideal for casual seating. Two bedrooms complete the main floor, including a primary suite with a 3-piece ensuite and spacious walk-in closet. The front bedroom serves beautifully as a guest room or versatile den. A 4-piece main bath with convenient laundry adds to the ease of single-level living. The partially finished lower level offers impressive flexibility: a generous recreation room with egress window, a third bedroom, and a full 3-piece bathroom, making it perfect for guests or extended family. A large unfinished storage area provides endless potential-seasonal storage, home gym, studio, or workshop. With furnace & AC replaced in 2017, plenty of closets, and true move-in-ready condition, this home is designed for comfortable, low-maintenance living. All of this in a prime location near Costco, grocery stores, parks, trails, restaurants, medical centres, and transit to Western and Fanshawe. Perfect for anyone seeking a simpler lifestyle without compromising space or quality. (id:50886)
Century 21 First Canadian Corp
2668 Buroak Drive
London North, Ontario
With only a couple of homes remaining in the entire community, Fox Court by Auburn Homes is now offering its fully upgraded model homes for sale. This newly built one-floor Stanton Model features 2,125 sq. ft. of finished living space (1,371 sq. ft. on the main floor) with a bright, open-concept layout, soaring ceilings, and a fully finished lower level including a 3-piece bathroom. Custom upgrades throughout include a waterfall quartz kitchen island, quartz backsplash, marble fireplace surround, designer tile finishes, and Moen fixtures. The lower level offers a warm retreat with gas fireplace insert, spacious recreation area, large third bedroom, full 3 piece bathroom, and excellent storage. Set in a desirable North London neighbourhood with a brand-new park directly across the street, and close to Masonville, Sunningdale Golf, parks, trails, and all amenities. Luxury and low-maintenance living combined. (id:50886)
Century 21 First Canadian Steve Kleiman Inc.
2662 Buroak Drive
London North, Ontario
THIS COMPLETELY LOADED MODEL HOME IS NOW FOR SALE AT FOX COURT! Only one lucky buyer will own the showcase home with all the bells and whistles. Welcome to FOX COURT, a community of new builds by AUBURN HOMES. This open-concept and highly sought-after Sheffield floor plan features 2,222 sq. ft. of finished living space, including 1,407 sq. ft. on the main floor, designed with premium finishes throughout. The entertainer's chef's kitchen offers a large breakfast-bar island overlooking the great room and dining area, highlighted by a vaulted ceiling and sleek linear gas fireplace with floor to ceiling tile surround. The primary bedroom includes a large walk-in closet and a beautifully appointed 3-pc ensuite with makeup vanity. A versatile second bedroom or den provides double closets. You'll love the convenience of main-floor laundry and the additional 4-pc bathroom. Quartz countertops featured in the kitchen and all bathrooms. The finished basement adds even more space with a third bedroom, recreation room with second fireplace, and a 3-pc bathroom, plus plenty of storage. Enjoy outdoor living with a lovely covered front porch and a private back deck off the dining room - perfect for coffee, grilling, or entertaining. Come see the tens of thousands of dollars in custom upgrades that Auburn Homes put into this designer model to showcase the entire community. And the best part - never water, cut the grass, or shovel snow again! Care-free living with a warm sense of community. (id:50886)
Century 21 First Canadian Steve Kleiman Inc.
102 Caverhill Crescent
Middlesex Centre, Ontario
Welcome to this beautifully maintained, Wasko-built two-story home nestled on a quiet cul-de-sac in the charming community of Komoka. Lightly lived in and set on a generous fully fenced 79' x 136' lot with potential for a pool, this home offers exceptional versatility and space for the entire family. Upstairs, you'll find three spacious bedrooms one with an ensuite, while the main-floor bedroom features a walk-in closet and a private ensuite - ideal for guests or an in-law suite. The finished basement at approximately 925 sq ft expands your living options even further, complete with two additional bedrooms, a family room, and a home office or gym - perfect for a growing family. The utility room has a sand point which is connected to the outdoor taps offering some savings. With a total of six bedrooms this home blends comfort, functionality, and value. Komoka now offers many amenities, giving you a small-town feel with city conveniences. Don't miss this exceptional opportunity to own in one of Komoka's most desirable neighborhoods! (id:50886)
Century 21 First Canadian Corp
14 Antrim Street
St. Thomas, Ontario
Are you a First-Time Buyer looking for a great starter home or a Buyer looking to get out of renting and into home ownership? Then you need to have a look at this move-in condition home. The main floor features a bright south facing Livingroom that expands into a large Diningroom with enough space for a main floor office or play area - all with new laminate flooring (2025). The Kitchen has been freshly painted and includes 2 appliances and access to the rear mudroom that allows easy access to both the rear Sundeck and the side driveway. The main floor Bath has been recently updated. The second level features 3 Bedrooms - the Primary Bedroom includes a large closet and bright south facing windows. The full basement includes space for the Laundry and ample storage space. Outside you'll find a paved drive for 2 vehicles, a fully fenced yard that backs onto another street making it very easy to move your trailer into the yard for storage, a large Sundeck with a portion being covered - perfect for the BBQ, a Garden Shed (needs roofing repairs) and lean-to storage space. This home has had many recent updates including Timberline shingles, eaves, soffits and fascia, siding, drywall, insulation, wiring, interior paint and many windows. Please don't hesitate to checkout this great home and you will find that it's the perfect investment for your family. (id:50886)
Coldwell Banker Star Real Estate
140 Landon Lane
Central Elgin, Ontario
Discover quiet country living with many city perks in the charming town of Belmont: welcome to 140 Landon Lane. This custom designed corner split level residence is nestled on a premium lot--5 minutes to the 401 and 20 minutes to downtown London. Curb appeal abounds as the charming front exterior greets you with a roomy 2 car garage flanked by the stamped concrete drive and walkway to the front door. Enter through the elegant foyer which welcomes you to a lovely open concept design. Enjoy the upper living room which is resplendent with a huge window overlooking the landscaped front yard. Move forward into the stylish updated kitchen with quartz counters and many other features that will please any chef including centre island and corner pantry. Take in the gleaming hardwood floors. The Builder included enchanting vaulted ceilings throughout the main level giving a feeling of luxury. The roomy kitchen and dining area overlook the family room with garden doors opening to deck. Upstairs, double doors open into the primary bedroom where you can experience the beautiful bathroom with soaker tub and extensive walk in closet. The professionally finished lower level is family friendly with an oversized rec room enhanced with an elegant gas fireplace! The Backyard features a deluxe deck with handy awning to create the shade you need when enjoying a warm afternoon. Take in the newer Jacuzzi brand hot tub on chilly winter nights! This is truly a family home that provides upscale entertainment options for friends and family and is located on one of Belmonts' nicest streets, just a 5 minute walk from the area's newest elementary school: Belmont Meadows opening Jan 2027. Schedule your viewing today! (id:50886)
The Realty Firm Inc.

