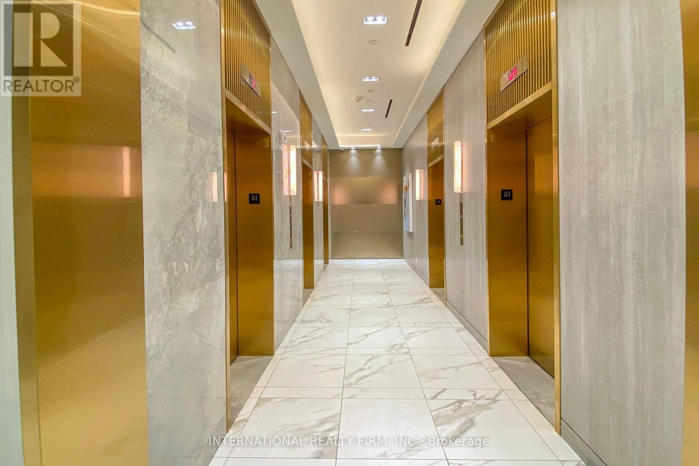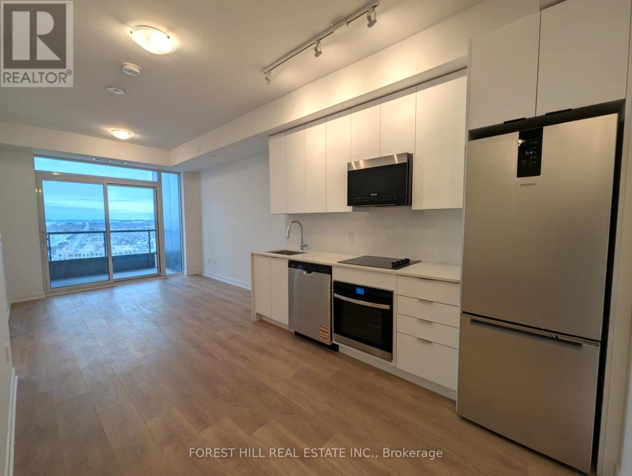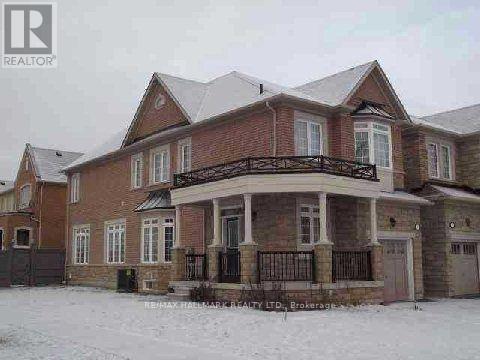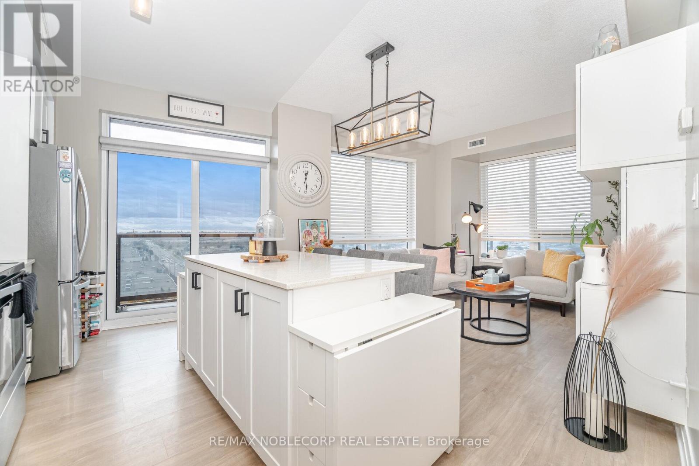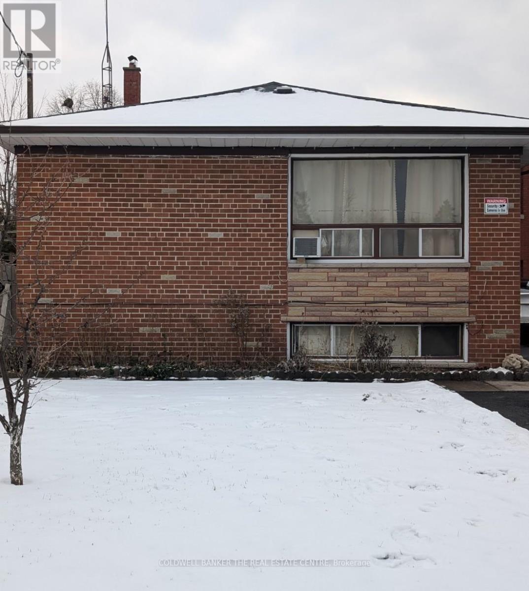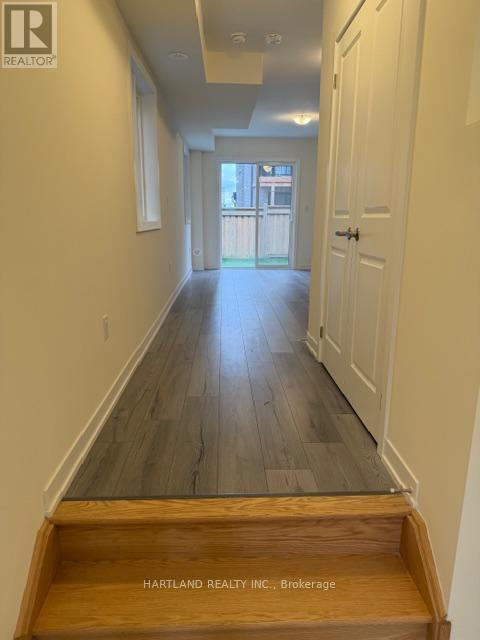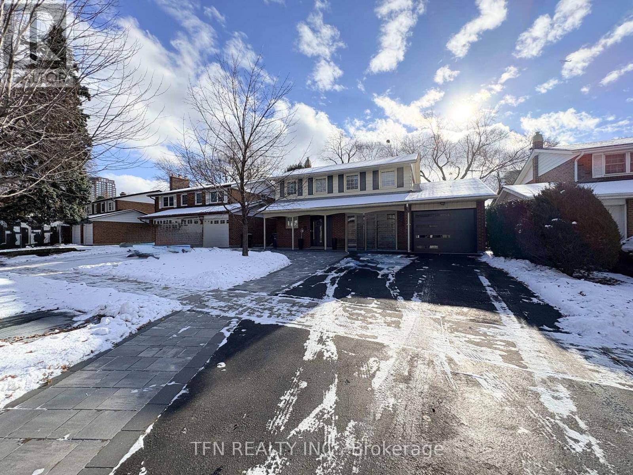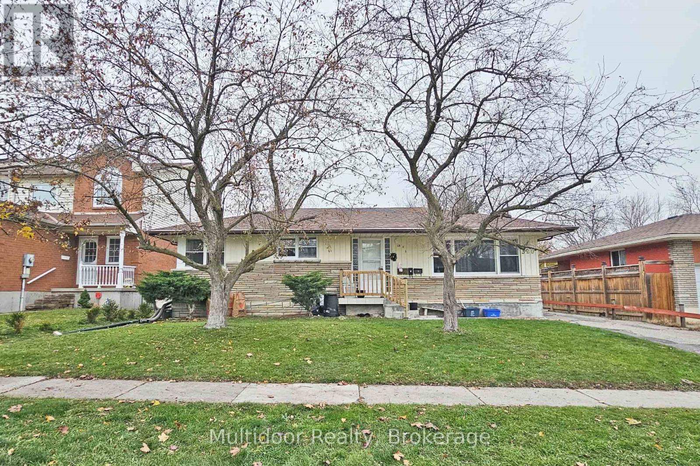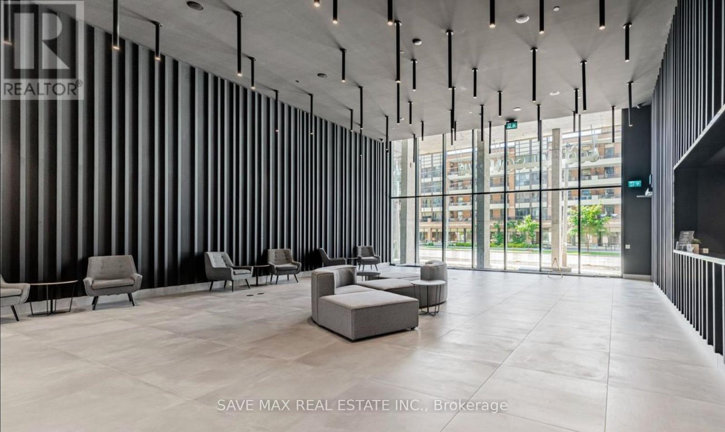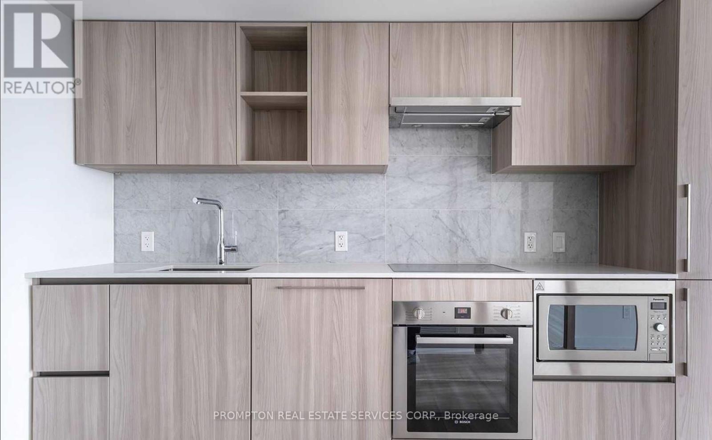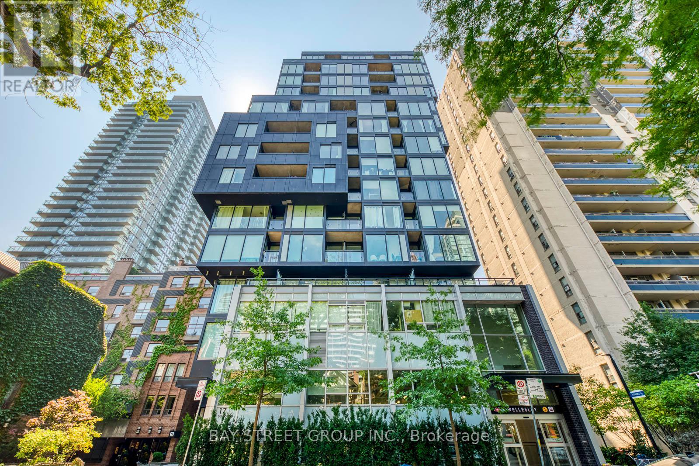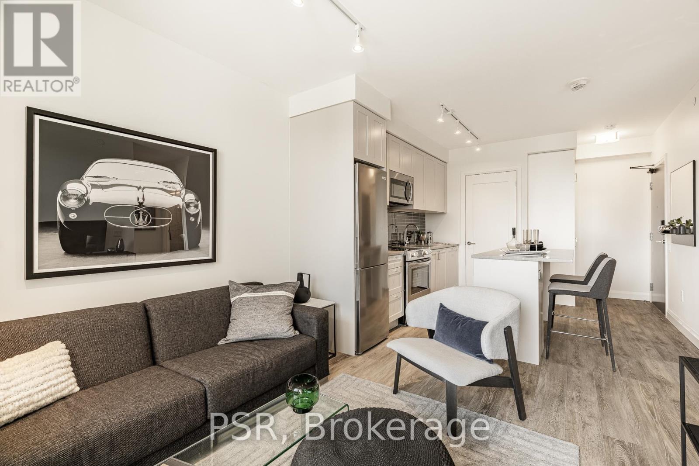4008 - 950 Portage Parkway
Vaughan, Ontario
Welcome to Unit 4008 - a bright, south-facing suite with beautiful views of the Toronto skyline. This charming 2+1 bedroom, 2-bath condo is designed for modern living, offering a sun-filled layout with high ceilings and floor-to-ceiling windows that has lots of natural light.Enjoy a sleek, open-concept living space featuring laminate flooring throughout. The modern kitchen includes stainless steel built-in appliances, quartz countertops.The Den offers flexible use - perfect as a home office, study area, or additional storage. The primary bedroom features large window with city view and a private contemporary ensuite. Located in the heart of the Vaughan Metropolitan Centre, you're steps to the VMC subway & bus terminal, YMCA, library, shops, cafés, restaurants, and vibrant community amenities. Minutes to Hwy 400/407/427 and a short drive to York University, Vaughan Mills, Walmart, Costco, IKEA and more. Perfect for first-time buyers, investors, or anyone seeking a lifestyle of comfort and connectivity. Your chance to rent in VMC - Don't miss it! (id:50886)
International Realty Firm
2716 - 498 Caldari Road
Vaughan, Ontario
Beautiful one bedroom plus den unit offers a well-designed layout with 10-foot ceilings. West facing with abundant natural light from large windows, and premium finishes throughout. Enjoy an open-concept kitchen featuring built in appliances. The large bedroom includes a good size closet and a large window for lots of sunlight. This unit combines comfort and functionality and situated in a building with great amenities. Ideally situated in a prime central location close to public transit, shopping, dining, hospital, good schools, HWY 400. (id:50886)
Forest Hill Real Estate Inc.
2 Lady Loretta Lane
Vaughan, Ontario
Spacious, Beautiful And Clean 1 Bedroom Basement Apartment, With Separate Entrance ,One Parking Spot, Fridge, Washer, Dryer**Non Smoking ** No Pet. Close To Park, School, Transit. Tenant Pay 1/3 Of Utilities ,Tenant Personal Contents & Liability Insurance Is Required. (id:50886)
RE/MAX Hallmark Realty Ltd.
1505 - 3700 Highway 7 Road
Vaughan, Ontario
Discover Upscale Living With This Rare 2 Side By Side Parking, 2-Bedroom, 2-Full Bathroom Corner Unit Offering Breathtaking, Unobstructed Southwest Views In The Highly Sought-After Centro Square Condos. Bathed In Natural Light, The Open-Concept Living And Dining Area Extends To A Stunning 240 Sq. Ft. Wrap-Around Balcony, The Perfect Spot To Unwind And Take In The City Skyline. The Modern Kitchen Is A Showpiece, Featuring Full-Size Appliances, A Sleek Quartz Island With Table Extension, And Upgraded Light Fixtures Throughout, All Enhanced By Modern Flooring For A Clean, Contemporary Aesthetic. The Split Bedroom Layout Provides Optimal Privacy, With A Spacious Primary Suite Complete With Ensuite Bath, Upgraded Vanity, And Walk-In Closet, While The Second Bedroom Is Conveniently Located Beside A Full Guest Bathroom. Residents Enjoy Resort-Style Amenities, Including A 24-Hour Concierge, Indoor Pool, Sauna, State-Of-The-Art Fitness Centre, Yoga And Party Rooms, Golf Simulator, Media Centre, And Rooftop Terrace. The Building Offers Ample Visitor Parking And A Vibrant Mix Of Retail Shops On The Ground Level, With Costco And Walmart Just Minutes Away. Ideally Situated Near The New Vaughan Subway Line, Steps From Cineplex Movie Theatre, And Close To Highways 400/401/407, Shopping, Dining, And All Major Conveniences - This Rare Unit Effortlessly Blends Luxury, Lifestyle, And Location. (id:50886)
RE/MAX Noblecorp Real Estate
Lower Level - 6 Ghent Court
Toronto, Ontario
Lower level basement studio apartment includes kitchen and bathroom. Easy access to transit and nearby amenities. Ideal for a tenant seeking affordable living in a quiet neighbourhood. (id:50886)
Coldwell Banker The Real Estate Centre
501 - 1695 Dersan Street
Pickering, Ontario
Welcome to Park District Towns by Icon Homes. This modern 3 bedroom condo town has bright interiors with 9' ceilings on main floor. Designer Kitchen with Stainless Steel Appliances with built in Microwave, Quartz counters in Kitchen. Enjoy contemporary open-concept living with a 2 PC powder on the main and lower floors. 2nd Floor features three bedrooms, walk-in closet in the Primary with a 3PC Ensuite with a double-sink, upgraded porcelain tiles, and window. Ceramic tiles in Washroom and Foyer. Laminate Floors throughout. Brand new never lived in just waiting for You !! Walking Distance to retail plaza with restaurants, shopping, banking etc.. Minutes to 401, 407, Pickering Go, Pickering Town Ctr and many trails, parks and golf. Presentation Centre Open Weekends 12-4 (id:50886)
Hartland Realty Inc.
Bsmt - 8 Ravencliff Crescent
Toronto, Ontario
Discover comfort and convenience in this modern, self-contained 2 Bedroom Basement Apartment, located in Toronto's highly sought-after Bridlewood community - an affluent, family-focused neighbourhood known for its quiet tree-lined streets, excellent schools and unmatched safety. Situated on a tranquil crescent surrounded by mature trees, this bright and spacious suite features a separate private side-entrance, vinyl flooring throughout and generously sized Bedrooms - each equipped with full closets and windows for natural light. The L-shaped Kitchen offers abundant cabinetry and prep space, while pot lights throughout create a warm, contemporary feel. Relax in the stylish 3-piece Bathroom, beautifully renovated with a rain-shower and massage water-jet system. Enjoy the convenience of your own separate laundry, making this a truly independent living space perfect for working professionals or a small family. Live in one of North Toronto's most coveted neighbourhoods: Steps to Top-Ranked Bridlewood Public School - ideal for young families; Short walk to Bridlewood Park with splashpad, tennis, playground, baseball and tobogganing hills; Minutes to Bridlewood Mall, Fairview Mall, IKEA, Shoppers Drug Mart, LCBO and major grocery stores; Easy access to Highways 401, 404/DVP and Don Mills Road; TTC bus routes nearby with direct connections to Subway, GO Transit and future Sheppard LRT corridor; Close to walking trails, golf courses and several beautiful parks; Surrounded by amazing restaurants, cafés and shopping options along Warden, Finch and Sheppard. Best of all, the Rent Includes All Utilities + High-Speed Internet + 1 designated Parking spot on driveway. Perfect for Working professionals, mature students, couples or small families seeking a quiet, safe and upscale neighbourhood to call home. Simply move in and enjoy! (id:50886)
Tfn Realty Inc.
Main - 320 Elgin Street W
Oshawa, Ontario
Welcome to 320 Elgin Street West, Main Floor Unit, Oshawa - a bright and spacious 3-bedroom, 1-bathroom home perfectly situated in the heart of downtown Oshawa. This beautifully main-level unit offers comfort, convenience, and a vibrant urban lifestyle just minutes from everything you need. Featuring an open-concept living and dining area, large windows that fill the space with natural light, and a well-equipped kitchen with modern appliances, this home provides both functionality and warmth. Each bedroom offers generous closet space, while the full bathroom is clean, and practical for everyday living. Location is everything - and here, you're just steps from shops, restaurants, cafés, grocery stores, and essential services. The Oshawa Centre, one of Durham Region's largest shopping destinations, is only a few minutes away. Commuters will love the easy access to Highway 401, GO Transit, and Durham Region Transit routes, making travel across the GTA simple and efficient. Families will appreciate nearby Woodcrest Public School and R.S. McLaughlin Collegiate, both within walking distance. When it's time to unwind, explore Lakeview Park, Alexandra Park, and the scenic Waterfront Trail, all within a short drive, offering beaches, picnic areas, and cycling paths along Lake Ontario. The area's growing arts and entertainment scene - including theatres, sports facilities, and local festivals - brings an exciting, community-driven energy to the neighbourhood. Experience the best of city living with the comfort of a peaceful residential setting - a place where everything you need is right around the corner. Landlord requires mandatory SingleKey Tenant Screening Report, 2 paystubs and a letter of employment and 2 pieces of government-issued photo ID. (id:50886)
Multidoor Realty
203 - 500 Wilson Avenue
Toronto, Ontario
Introducing Nordic Condos in Clanton Park-a modern community offering innovative design, generous green space, and exceptional amenities. This bright and functional 2-bedroom + den, 2-washroom suite features a versatile layout ideal for families or professionals. Enjoy access to top-tier amenities including a 24/7 concierge, catering kitchens, fitness and yoga studio, Wi-Fi co-working space, outdoor lounges with BBQs, children's play areas, an outdoor exercise zone, and pet wash stations. Located steps from Wilson Subway Station and minutes to Hwy 401, Allen Rd, Yorkdale Mall, parks, shops, restaurants, and transit-delivering unmatched convenience and contemporary urban living (id:50886)
Save Max Real Estate Inc.
3016 - 17 Bathurst Street
Toronto, Ontario
Welcome To The Lakefront! Soaring Majestically Over The New 50,000 Sq. Loblaw's Flagship Supermarket. This Icon Is A Part Of The Vibrant Cityplace Community. Access To 23,000 Sq. Ft. Hotel Style Amenities. Steps To Transit, 8 Acre Park, School, Community Centre, Shopping, Restaurants, And More. (id:50886)
Prompton Real Estate Services Corp.
1601 - 17 Dundonald Street
Toronto, Ontario
Rogers High-Speed Ignite 1Gbps Unlimited Internet is included In Maintenance Fee, Boutique & Luxury Condo W/Direct Access To Wellesley Subway, no need to brave the cold winters! Beautiful 1 Bedroom + Study Area Unit 524Sq Ft + Balcony with South West Exposure. No Wasted Hallway Spaces, Floor To Ceilings Windows & Engineered Wood Floors Thruout W/ Upgraded Solar Roller Shades, Modern Kitchen W/Quartz Counters, Ceramic Back Splash, Integrated B/I Appliances. Mins To U Of T, Ryerson, Queens Park, College Park, Hospitals, Dundas Sq, Eaton Ctr, Restaurants, Shopping, Yorkville & Yonge&Bloor. One Locker Included. (id:50886)
Bay Street Group Inc.
1305 - 71 Redpath Avenue
Toronto, Ontario
Indulge in highly functional, stylish living in the Violet suite - a studio designed to make every inch count. With 9-ft ceilings, upscale appliances, custom cabinetry, organized closets, and window coverings, this space delivers effortless comfort and refinement. Welcome to The Whitney on Redpath, where boutique rental living meets elevated design. Set on a quiet, tree-lined street moments from Yonge & Eglinton, the building welcomes you with striking public art and a hotel-inspired lobby staffed by a 24-hour concierge. Amenities include a rooftop pool, expansive terrace with BBQs, indoor lounges and co- working spaces, a state of the art fitness centre, games room, theatre, private dining/conference room, and a guest suite with its own patio. Parking and lockers available at additional cost. Pet-friendly, with 24-hour onsite superintendent. Steps to transit, dining, shopping, and entertainment, The Whitney delivers brand new, best in class rental living in Midtown. (id:50886)
Psr

