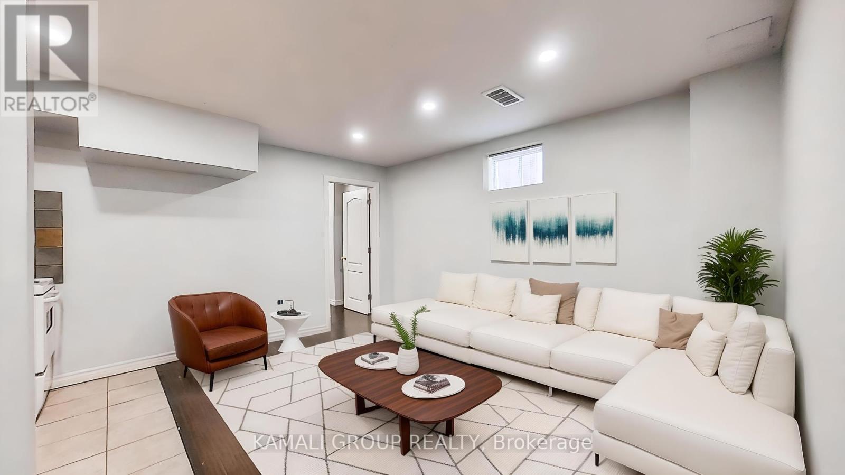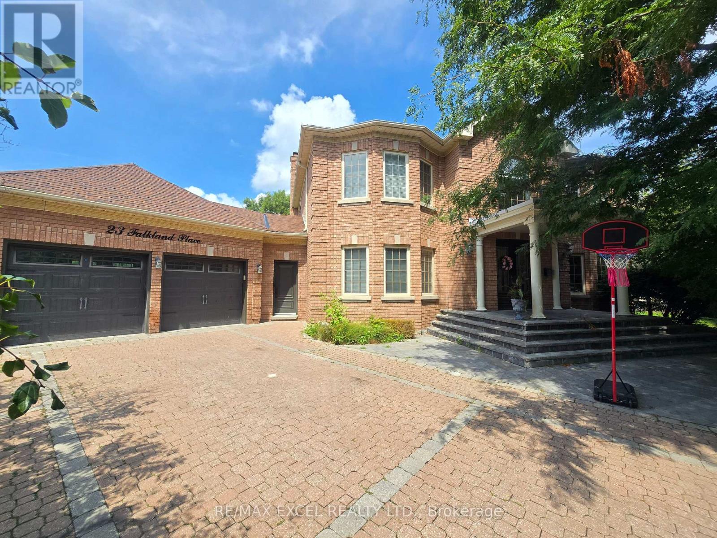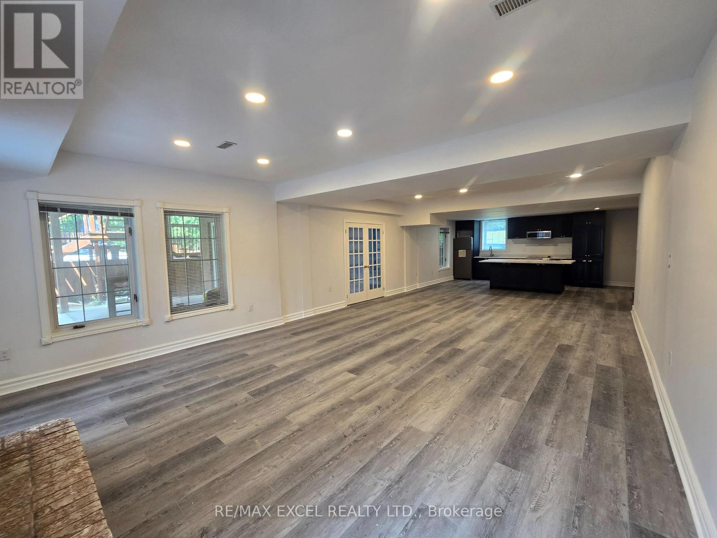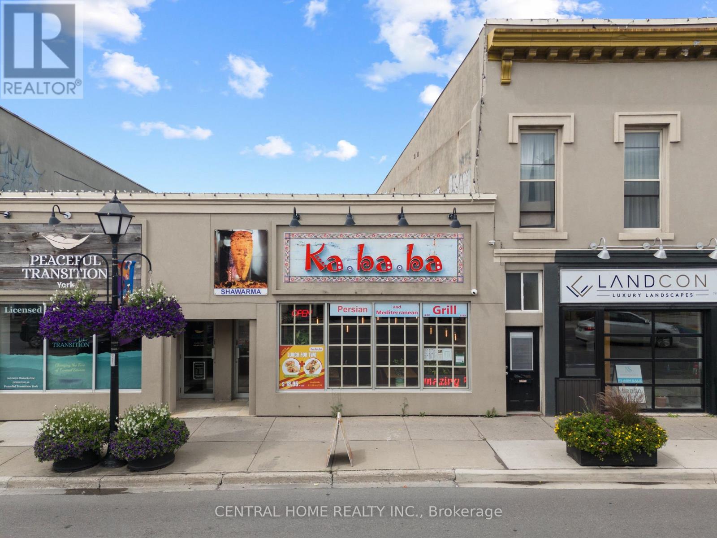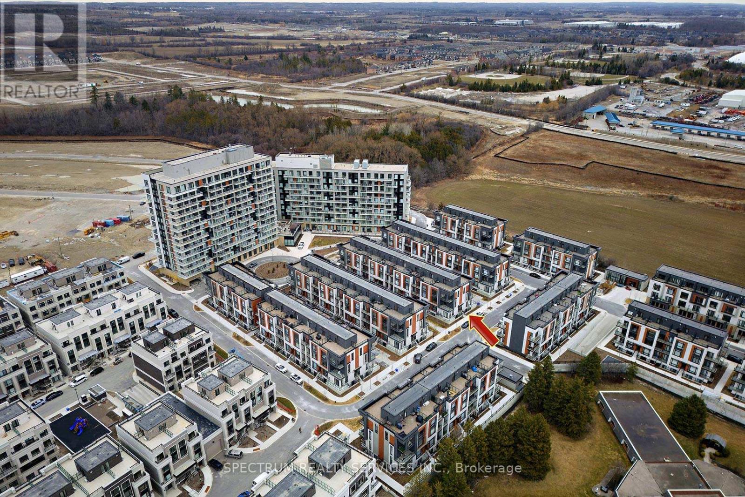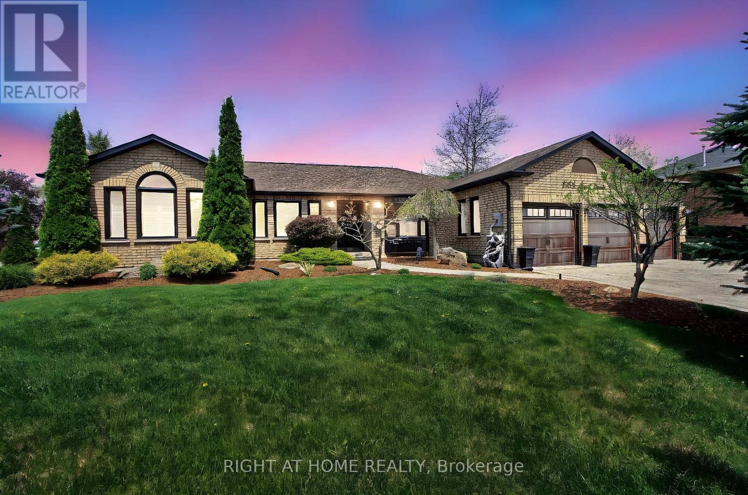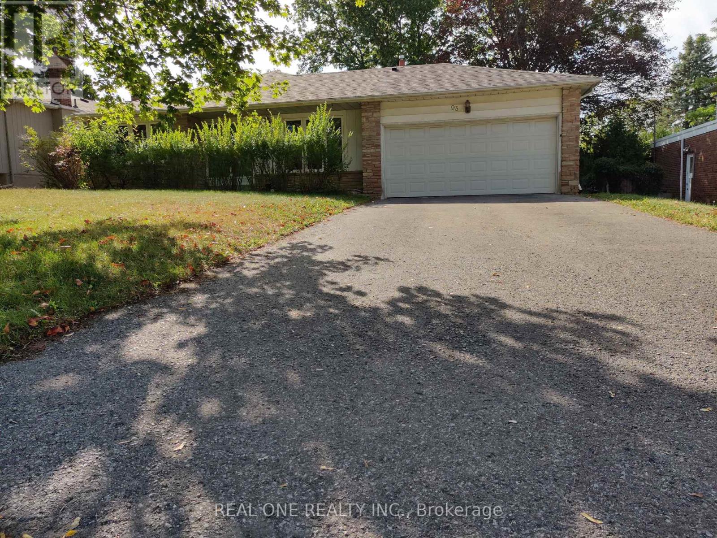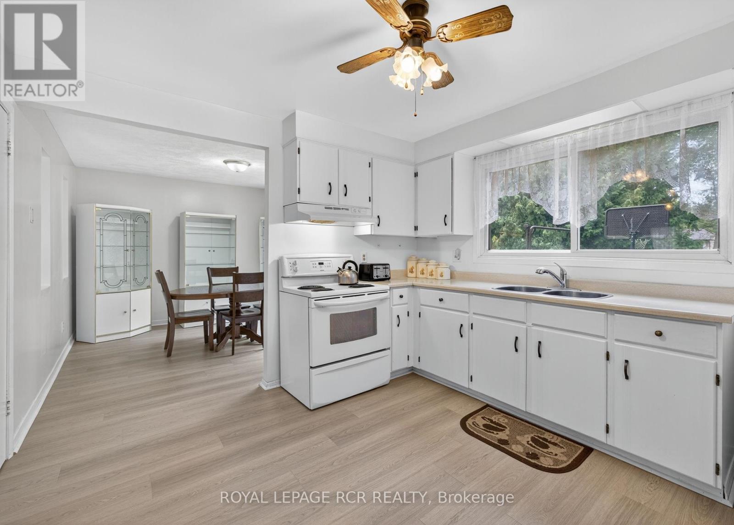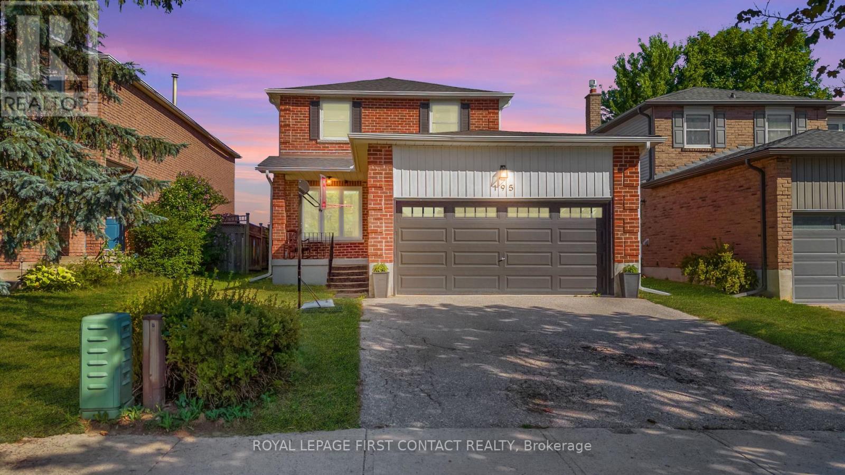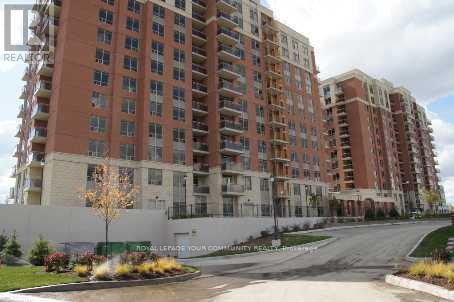Bsmt #2 - 156 Townsgate Drive
Vaughan, Ontario
MOVE IN NOW! 1 Bedroom Apartment with Internet included! Primary Bedroom Features Walk-in Closet + 2nd Bonus Closet & 4pc Ensuite!! Open Concept Living Room With Pot Lights, Laminate Flooring Throughout, Shared Laundry, Steps to Transit Stops at Steeles & Bathurst, Minutes to TTC Subway Station, Shopping at Centerpoint Mall & Promenade Shopping Centre, Parks (id:50886)
Kamali Group Realty
77 - 7181 Yonge Street
Markham, Ontario
Prime Corner Retail Space With Exceptional Exposure On The main Level At World On Yonge Multi-Use Complex. The Unit Space Boats A Beautiful Interior Design With Closed Ceiling Featuring Panels & Pot-Lights. THREE SEPARATE ENTRANCE DOORS Are Located At Both Corner Sides, Providing Easy Access & Dividable Spaces To Make An OUTSTANDING & GOLDEN OPPORTUNITY For Varity Of Retails/Offices/ Businesses And Entreprenurs. Located Close To High-Traffic Intersection Yonge & Steeles, Four Residential Towers, Boutique Hotel, Supermarket, Food Court, Restaurants, Banks, Medical Clinics & Dentistries, Nail & SPA. Ample Ground & Underground Parking, Easy Access For Tenants & Visitors. Step Away From Public Transit & Future Subway Extension Station. (id:50886)
Royal LePage Your Community Realty
Lower Level 2 - 23 Falkland Place
Richmond Hill, Ontario
Brand new legal 2+1 -Bedroom walk-out basement located on a quiet court in the prestigious Mill Pond neighbourhood of Richmond Hill. This bright unit is filled with natural light and features an open-concept layout, private in-unit laundry, modern finishes throughout, excellent access to shopping centers and public transportation. (id:50886)
RE/MAX Excel Realty Ltd.
Lower Level 1 - 23 Falkland Place
Richmond Hill, Ontario
Brand new legal 1-Bedroom walk-out basement located on a quiet court in the prestigious Mill Pond neighbourhood of Richmond Hill. This bright unit is filled with natural light and features an open-concept layout, private in-unit laundry, modern finishes throughout, excellent access to shopping centers and public transportation. (id:50886)
RE/MAX Excel Realty Ltd.
01 - 15236 Yonge Street
Aurora, Ontario
Prime Location: This Restaurant Bar is strategically located on busy Yonge Street in the heart of downtown Aurora, a vibrant and rapidly growing area known for its high foot traffic and year-round activity. Surrounded by boutique shops, offices, and residential developments, the location ensures a steady stream of walk-in customers and excellent street-level visibility. Fully equipped and stylishly furnished, this turn-key business offers a seamless transition for new owners to begin operations immediately. With a loyal local customer base, strong online presence, and consistently positive reviews, this establishment enjoys a solid brand reputation and a proven track record of success. Located in a thriving urban corridor that is seeing continuous investment and development, the business is well-positioned for future growth, including extended hours, catering, or event hosting opportunities. This is a rare chance to own a well-established venue in one of Auroras most sought-after commercial districts. (id:50886)
Central Home Realty Inc.
1001 - 14 David Eyer Road
Richmond Hill, Ontario
Welcome to an exquisite contemporary residence. Perfectly positioned at Bayview and Elgin Mills, this sophisticated corner stacked townhome epitomizes modern elegance and urban convenience. Spanning 1,356 sq. ft., its open-concept design offers an expansive and refined living space, illuminated by breathtaking floor-to-ceiling windows that bathe the interiors in natural light. Enjoy effortless access to top-rated schools, premier shopping, major highways, and the GO station. Luxurious finishes throughout elevate the experience. (id:50886)
Spectrum Realty Services Inc.
2706 Shering Crescent
Innisfil, Ontario
Welcome to 2706 Shering Crescent! A beautifully maintained bungalow with over 3,000 sq. ft. of finished living space, situated on a premium corner lot in Strouds family-friendly community. This 2+1 bedroom, 3-bath home showcases pride of ownership with hardwood floors on the main level, high-end carpet in the fully finished lower level, and thoughtful upgrades throughout. Enjoy excellent curb appeal with a 3.5 car interlock driveway (parking for 10+) and a heated 3-car garage equipped with its own tankless water heater perfect for car enthusiasts or a workshop. A Generac backup generator ensures peace of mind and uninterrupted comfort. Inside, a functional mudroom/laundry area with garage access leads to an open-concept kitchen and living area. The chef-inspired kitchen features a large cooktop, built-in oven, and built-in coffee machine, while the living room centers around a cozy gas fireplace. A formal dining area, enhanced by a stunning waterfall feature, creates an elegant setting for entertaining.The spacious primary suite offers a walk-in closet and spa-like ensuite with jacuzzi tub, complemented by a second large bedroom and full bath on the main floor.The lower level boasts a generous rec room with pool table, built-in mini bar, a large third bedroom, storage room, and 3-piece bath complete with a private sauna. Outside, the nearly half-acre lot is beautifully landscaped and includes a large interlocked patio ideal for BBQs and outdoor gatherings.This property has it allspace, comfort, and premium features. Dont miss your chance to own 2706 Shering Crescent! (id:50886)
Right At Home Realty
Upper - 93 Southdale Drive
Markham, Ontario
Wonderful Location!! Steps to Top school, shopping mall, supermarket !Lovely Family Home, Hardwood Flrs, updated washroom, Beautiful quiet area but super convenient, highway and bus station,Restaurants, Parks , everything nearby . (id:50886)
Real One Realty Inc.
856 Magnolia Avenue
Newmarket, Ontario
Step into this lovingly maintained 4-bedroom, 3-bathroom home that offers generous living space and a warm, inviting atmosphere. While the interior may reflect a more traditional style, it has been thoughtfully cared for over the years, showcasing pride of ownership throughout. The main level features a spacious living room filled with natural light, perfect for gatherings or quiet evenings. A separate family room offers additional space to relax or entertain, complete with a cozy feel ideal for movie nights or casual get-togethers. The eat-in kitchen is functional and bright, with ample cabinetry and room for a family-sized table ready to serve as the heart of the home. Though the finishes may be dated, everything is clean and in excellent condition, offering a solid foundation for updates at your pace. Downstairs, the finished basement provides even more living space, ideal for a playroom, home office, or hobby area. There's also a full bathroom and storage options to keep everything organized. With 4 comfortably sized bedrooms and three full baths, this home has plenty of space for a growing family or multi-generational living. Set in a quiet neighborhood, the property offers both comfort and potential, move in now and personalize over time! Main floor family room was used as bedroom with 3 piece ensuite including a roll-in shower. (id:50886)
Royal LePage Rcr Realty
195 Billings Crescent
Newmarket, Ontario
Welcome to 195 Billings Crescent, an exceptional home set on a quiet, family-friendly street in one of Newmarkets most desirable communities. This beautifully maintained property combines elegance, comfort, and privacy, offering a lifestyle that is as convenient as it is inviting.The main floor showcases a tasteful mix of hardwood and ceramic flooring, creating a warm and seamless flow throughout the principal rooms. At the heart of the home is a stunning, fully updated eat-in kitchen featuring a quartz island with casual seating, custom cabinetry with pull-outs and pots-and-pans drawers, a ceramic tile backsplash, and stainless steel appliances. Thoughtfully designed for both style and function, the kitchen is combined with the dining space and opens directly to the rear deck and yard, making it perfect for entertaining and everyday living.Upstairs, you'll find spacious family-sized bedrooms, including a luxurious primary retreat complete with its own ensuite bath and a large walk-in closet. The finished lower level extends the living space, offering endless possibilities for a recreation room, media lounge, gym, home office (or possible 4th bedroom ?) ideal for todays flexible lifestyles.Step outside to discover a private backyard oasis. Backing onto open farmland with no neighbours behind, the setting is exceptionally peaceful and quiet. The expansive, fully fenced yard offers plenty of room for gardening, play, or relaxation, and includes a deck and garden shed for added convenience.This rare opportunity offers more than just a home it provides a lifestyle. Perfectly located near top-rated schools, Southlake Hospital, shopping, dining, parks, and major commuter routes, everything you need is close at hand while still enjoying the benefits of a private and serene crescent location. With its impressive upgrades, prime setting, and family-friendly design, 195 Billings Crescent is a place you'll be proud to call home. (id:50886)
Royal LePage First Contact Realty
503 - 73 King William Crescent
Richmond Hill, Ontario
In The Heart Of Richmond Hill- Corner 2 Bedroom / 2 Bathroom Unit approx 940 Sq/Ft+ Balcony As Per Builder Plan-Stainless Steel Appliances And Granite Counter Top - Ensuite Washer And Dryer- All Window Coverings-All Electric Light Fixtures- Minutes To Public Transit, 407, Hwy 7, Go Train, Shopping And Schools (id:50886)
Royal LePage Your Community Realty
44 Albert Street W
New Tecumseth, Ontario
The LEGAL BASEMENT APARTMENT with a private side entrance is a must-see, offering exceptional space, natural light, and great income potential. This elegant and modern two-storey home features 4 bedrooms including two primary suites with ensuite baths, plus a home office on the 2nd floor ideal for today's workplace needs. It is filled with thoughtful upgrades that set it apart from typical subdivision builds. Highlights include 9 ceilings on both the main floor and basement, hardwood flooring, quartz countertops throughout, Driveway to be paved before closing, a 50-amp EV outlet in the garage for electric vehicles, and a separate electrical panel for the Basement Apartment allowing each unit to have its own meter. All this is located within easy walking distance to the hockey arena, curling club, and Convenient bus service to the Bradford GO Station provides easy access to GO Trains for a smooth commute to Downtown Toronto. Seller is willing to provide VTB at 2%. (id:50886)
RE/MAX Realty Services Inc.

