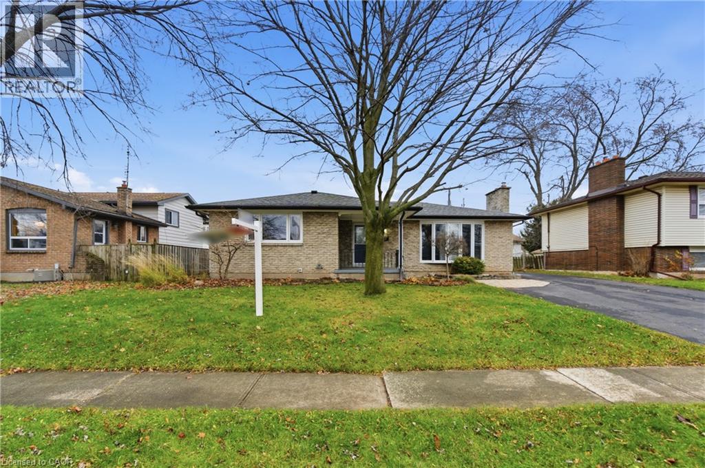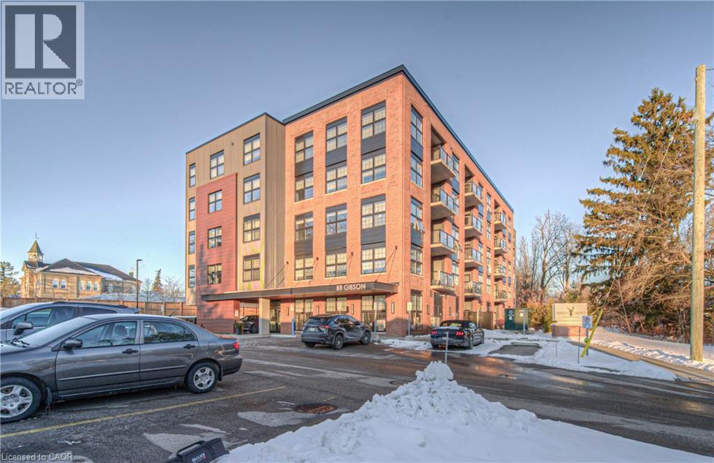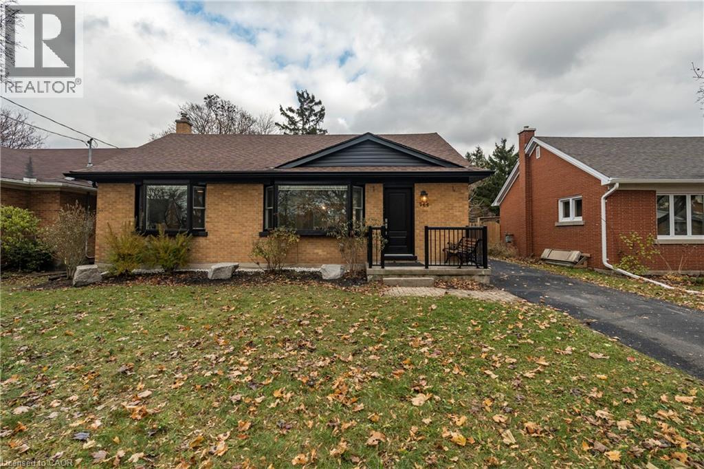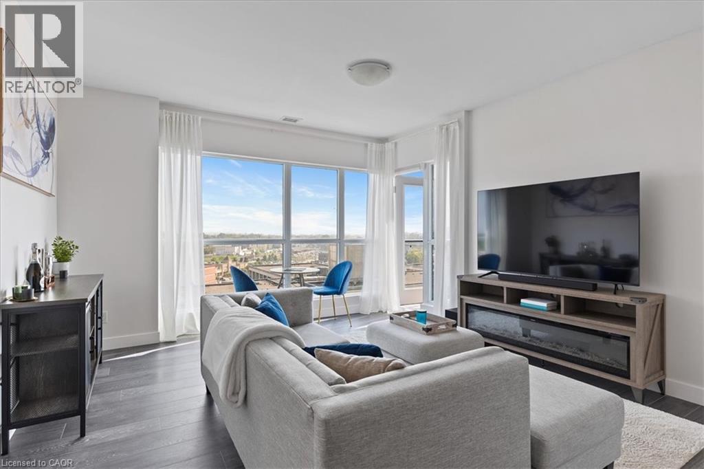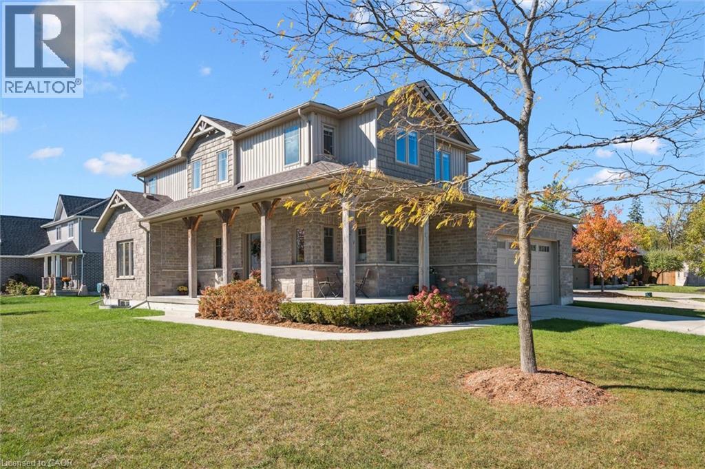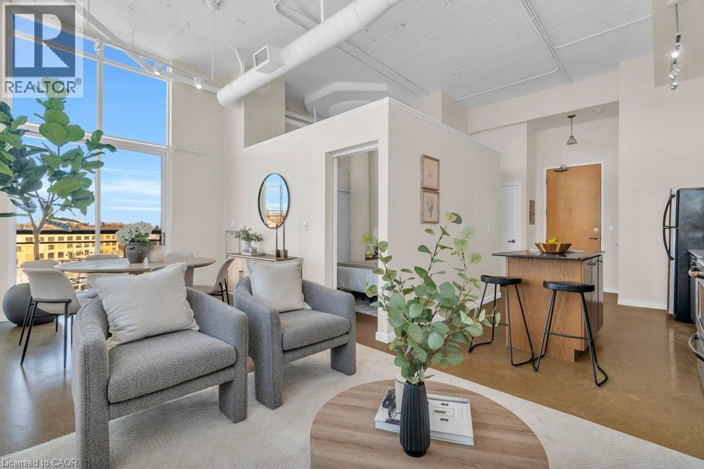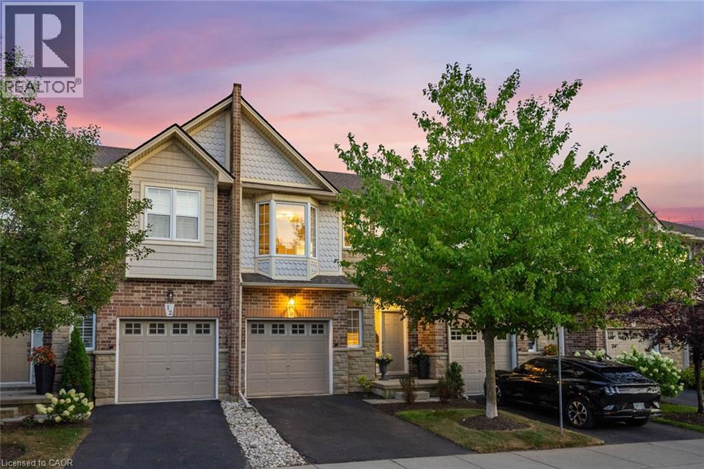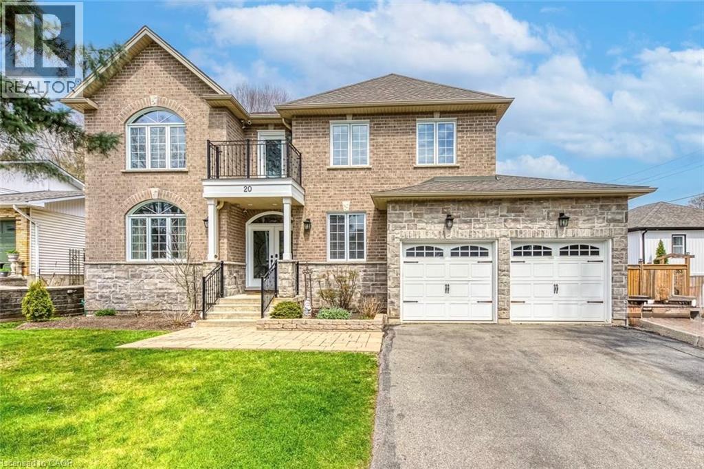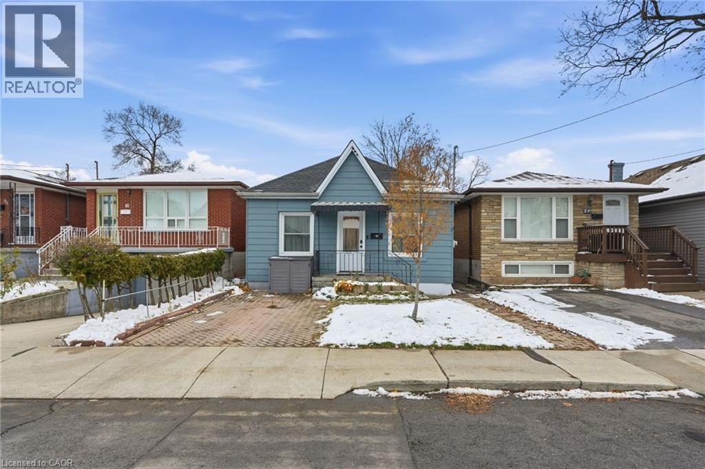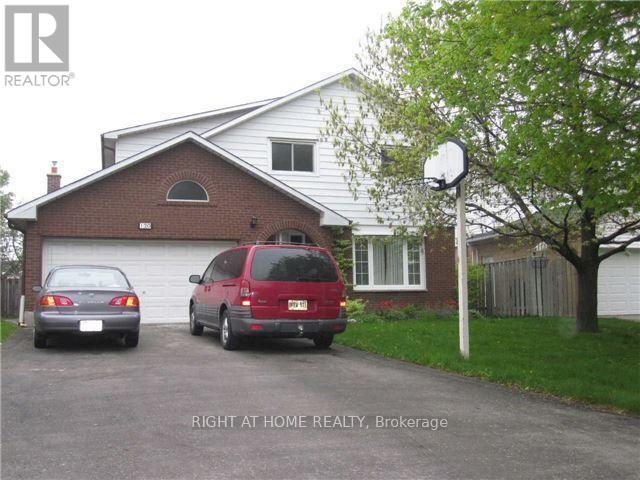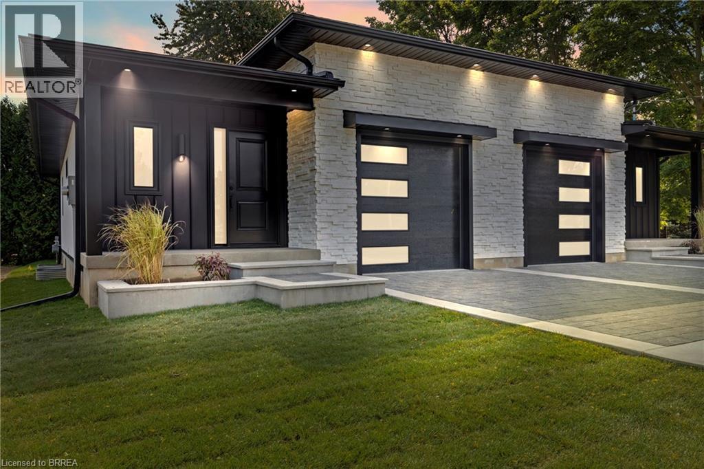22 Colonial Street
Welland, Ontario
Welcome to 22 Colonial Street, a beautifully renovated 5-bedroom, 2-bath bungalow in a quiet, family-friendly pocket of North Welland. Just minutes from Niagara College, the Seaway Mall, and major amenities, this home combines convenience with serene suburban living. Inside, the open-concept main floor offers a bright and welcoming layout perfect for gatherings and everyday comfort. The spacious living area features a striking stone fireplace and large front window, flowing seamlessly into the modern kitchen with its stylish cabinetry, centre island, and abundant workspace. A stunning four-season sunroom with a circular skylight brings in natural light year-round and offers easy access to the fenced backyard, ideal for relaxing or entertaining. The fully finished lower level provides a complete in-law suite with its own kitchen, two bedrooms, and generous storage space, making it perfect for multigenerational families or added income potential. Additional features include a detached heated and insulated garage, new windows and roof (2023), and thoughtful upgrades throughout. A true move-in ready home that blends style, flexibility, and value. (id:50886)
RE/MAX Escarpment Golfi Realty Inc.
88 Gibson Street Unit# 405
Ayr, Ontario
Welcome to Piper’s Grove! Modern condo living near Ayr’s quaint downtown. This is the “Leslie”, featuring one bedroom, one bath and a bonus den. With upgrades of pot lights, soft close cabinets and drawers, the large island and front load stackable washer and dryer, this unit will impress! It also features dark cabinets and sparkling quartz countertops, neutral décor and lots of light. An open balcony overlooking a school yard is the perfect place to enjoy some outdoors. Spacious rooms and ample storage make it easy to just move in. Now let’s talk about Ayr. How perfect is the location? Close to Cambridge, Kitchener, Paris, Brantford, the 401, shopping, dining, parks and trails. This building has secured entry, an elevator, a “party room” and is off the beaten path at the end of Gibson St. Make this one your new home! Some photos are virtually staged. (id:50886)
Royal LePage Wolle Realty
266 Melrose Avenue
Kitchener, Ontario
Welcome to this beautifully updated bungalow set on a generous 51' x 131' lot in Kitchener’s sought after Eastward neighbourhood. Offering a rare blend of modern upgrades and classic charm, this home is ideally positioned just minutes from the Kitchener Auditorium, major commuter routes, and a full range of amenities. The main floor showcases an airy open concept layout with two comfortable bedrooms, a fully renovated bathroom featuring an all glass walk in shower, and a stunning kitchen redesigned with contemporary finishes. Hardwood flooring, recessed lighting, and a cozy living area create an inviting space for everyday living, while the dining room opens through sliding doors to the backyard. Step outside to an impressive private yard complete with a custom composite deck, gazebo perfect for relaxing or entertaining. The property also includes a detached garage and exterior under eave lighting for exceptional curb appeal. Newly finished basement offers even more versatility, with a spacious recreation room, a second bathroom, and a convenient side entrance that provides exciting potential for an in law suite or duplex conversion. This move in ready Eastward bungalow presents exceptional possibilities in one of the city’s most established neighbourhoods. (id:50886)
Revel Realty Inc.
1 Victoria Street S Unit# 1113
Kitchener, Ontario
Luxury living in the heart of Kitchener’s Innovation District in a bright and modern 2 bedroom condo. This corner unit has NE exposure and fantastic views from the floor-to-ceiling windows and private balcony. The modern and open-concept design is both stylish and flexible, allowing the space to be adjusted to fit your needs. The contemporary kitchen is equipped with quartz countertops, bar seating, stainless steel appliances (dishwasher 2024) and RO system (2024). Enjoy an ample primary bedroom with his and hers closets, a generous bathroom with double vanities, in-suite laundry and a foyer with storage. This condo includes one underground parking space (additional spaces available for rent), a secure storage locker and visitor parking. The condo fee includes most of your utilities as well as subsidized internet. Residents enjoy access to premium amenities including a fitness centre, theatre/media room, party lounge, and rooftop terrace lounge. Located in the heart of Downtown Kitchener, you're just steps away from Google headquarters, the Kitchener GO Station with 7-day service to Toronto, VIA Rail and public transit. You are also walking distance to the University Of Waterloo School of Pharmacy and the Health Sciences Campus, making this a prime spot for professionals and students. This is a highly walkable location surrounded by restaurants, cafes, green spaces, and nightlife. This is a fantastic opportunity for professionals, investors or students looking to enjoy a turnkey lifestyle and live in a vibrant and connected community. (id:50886)
Royal LePage Wolle Realty
8 Griffith Court
Listowel, Ontario
Welcome to 8 Griffith Court – where elegance meets everyday comfort in the heart of Listowel’s prestigious Emerald Greens neighbourhood. Quality built by the renowned O’Malley Homes, this 4 Bedroom, 3 Bathroom Home features nearly 2300 sq. ft. and offers all the warmth and functionality a growing family desires. The Main Floor features 9' ceilings, hardwood floors, and a large Living Room with a cozy Gas Fireplace and sunlit windows, making the sense of space and natural light undeniable. The spacious Kitchen is a chef’s dream with quality cabinetry, beautiful granite countertops, stainless steel appliances, and a large eat-at island. The Dining Room easily accommodates a large table for family dinners, and features a sliding glass door that leads to a thoughtfully designed outdoor space, complete with concrete patio, an outdoor fireplace, a gas line for a BBQ, and lots of Backyard space for the kids or pets to enjoy. Finishing off the Main Floor you will find a cozy Office area that’s perfect for those who work from Home, a 2-pce Bathroom, and access to the 2-car Garage. Ascend up the large, open staircase and you’ll find a thoughtfully designed Second Floor layout featuring a Primary Bedroom with his-and-her closets and a beautiful Ensuite Bathroom. There’s also 3 additional large Bedrooms, another Bathroom, and a convenient Laundry area, adding to the Home’s practical appeal. The Basement is already framed, and features high ceilings (approx. 9'), a rough-in for an additional Bathroom, and offers endless possibilities – from a Home Theatre, to a Home Gym or Playroom for the kids. This beautiful Home is located just steps from the Listowel Golf Club, North Perth Westfield Elementary School, the Steve Kerr recreation complex, and scenic parks and trails. Experience life in the prestigious Emerald Greens neighbourhood – where families grow, neighbours connect, and every day feels a little more special. Schedule your private viewing today! (id:50886)
Royal LePage Wolle Realty
410 W King Street W Unit# 524
Kitchener, Ontario
Discover urban living at its best in this bright and stylish 1-bedroom corner unit on the 5th floor of the highly sought-after Kaufman Lofts. This beautifully designed space has been freshly painted and features soaring ceilings, expansive windows, a juliette balcony and an open-concept layout that fills the home with natural light throughout the day. The modern kitchen flows seamlessly into the living area—perfect for relaxing or entertaining. The spacious bedroom offers comfort and privacy, while the 4 pc bathroom and in-suite laundry add everyday convenience. Enjoy the perks of downtown living in this historic conversion building with modern amenities, including a rooftop terrace, a dedicated parking space and a private locker for extra storage. Located in the heart of Kitchener’s Innovation District, you’re steps from the LRT, GO station, Google, shopping, restaurants, cafés, parks, and all that downtown has to offer. Whether you’re a first-time buyer, investor, or downsizer, this bright corner loft has everything you need for modern city living. (id:50886)
Trilliumwest Real Estate Brokerage
10 Liddycoat Lane Unit# 4
Hamilton, Ontario
A prime location close to trails, highway access, shops, and restaurants. The street itself is quiet, making it perfect for walks, while still being minutes from everything you need. This home is a great fit for a family, with 3 spacious bedrooms, 2 full bathrooms upstairs, and a powder room on the main floor. As you enter, you'll notice the tall ceilings, a front closet, inside entry to the garage, and parking for two with the single-car garage and driveway. The main floor has been freshly painted, the kitchen cabinets professionally refinished, and the layout offers plenty of natural light through the large back windows and sliding doors. There's space for both a dining area and a breakfast nook, along with a comfortable living area. Upstairs, the bedrooms are generous in size, each with their own closet. The basement is unfinished and ready for your personal touch. Outside, the private backyard is partially fenced for added comfort and enjoyment. What makes this property even more appealing is the low-maintenance lifestyle. You won't have to worry about snow removal, lawn care, your roof, window cleaning, or common area upkeep ¬it's all taken care of. There's also plenty of visitors parking. Not only does this make it a perfect spot for families, but it's also ideal for downsizers, snowbirds, or investors who want peace of mind knowing everything is handled. At this price point, there aren't many homes in Ancaster that are truly move-in ready with everything completed and ready to go - This is a standout opportunity! (id:50886)
RE/MAX Escarpment Realty Inc
20 Vinegar Hill
Waterdown, Ontario
Exceptional 3,000+ sq ft custom-built 4-bedroom home on a rare 60-foot-wide lot in one of Waterdown's most desirable neighbourhoods. Just a 4-minute stroll to Waterdown's historic village and downtown amenities, this property showcases quality craftsmanship, a thoughtful floor plan, and features that set it apart from a standard subdivision home. The main level offers a spacious formal living/dining room, a dedicated den/home office, a large eat-in kitchen with high-end appliances, and an inviting family room filled with natural light. Upstairs, you'll find four oversized bedrooms, including a primary suite with a walk-in closet and 5-pc ensuite. The second bedroom also includes its own private 4-pc ensuite - an ideal setup for multigenerational living. A skylit landing and walkout to a charming balcony add distinctive architectural character. Excellent versatility continues on the lower level, with two staircases and a separate entrance, offering potential for an in-law suite, teen retreat, or income-generating unit. Perfectly located within walking distance to Waterdown's historic village and local conveniences, and just minutes from the Bruce Trail, Smokey Hollow Waterfall, parks, and scenic ravine paths. Easy access to major highways and Aldershot GO Station. A rare opportunity on a street where homes seldom come to market. (id:50886)
RE/MAX Escarpment Golfi Realty Inc.
80 Province Street N
Hamilton, Ontario
Welcome to 80 Province St N, Hamilton, a fully renovated, turn-key home located in the heart of the sought-after Crown Point neighbourhood. Offering modern finishes and quality upgrades from top to bottom, all renovations were completed within the last three years. The bright, open-concept main floor features a stunning new kitchen with quartz countertops, a large centre island, soft-close cabinetry, ample storage, and all new stainless-steel appliances—perfect for entertaining and everyday living. Added comfort and privacy are provided by custom remote-control blackout blinds throughout, while a new furnace, air conditioning, and roof offer long-term peace of mind. A convenient private parking spot is located directly out front. Enjoy a nearby park just steps away and Queen Mary Elementary School within walking distance, along with easy access to shopping, transit, and everyday amenities. A perfect opportunity for first-time buyers, families, or downsizers seeking a completely move-in-ready home. (id:50886)
RE/MAX Escarpment Golfi Realty Inc.
292 Woodward Avenue
Milton, Ontario
Discover 292 Woodward Ave, a delightful bungalow nestled in the heart of Old Milton. This fully renovated home features new floors, many upgrades with thousands spent on renovations! There are three inviting bedrooms on the main level, and a fully finished basement complete with 2 bedrooms, 2 washroom and a kitchen with separate entrance. The expansive backyard offers pool-sized potential and a spacious interlocking patio, ideal for entertaining. With a generous 70*158 lot, there is plenty of room to suit all your needs. The interlocking driveway accommodates up to six vehicles, and the 1.5-car heated garage boasts a newer insulated door, vinyl siding, and updated eavestroughs. One of the standout features of this property is its serene location next to green space, no houses behind, ensuring added privacy and tranquility. (id:50886)
Homelife Maple Leaf Realty Ltd
Basement Apt - 120 Simonston Boulevard
Markham, Ontario
Bright and Spacious 1+1 bedroom walkout apartment in a desirable Thornhill Location. Open layout. Separate Entrance, Separate Private Laundry and lots of Storage. Perfect for a single professional, couple, and a child. (id:50886)
Right At Home Realty
139 King Edward Street
Paris, Ontario
Welcome to 139 King Edward Street, a stunning brand-new custom-built home with 1744sqft of PRISTINE Living Space located in the heart of Paris, Ontario. Designed with exceptional craftsmanship and NO EXPENSE SPARED, this thoughtfully curated home offers the perfect blend of luxury, functionality, and comfort. Featuring 3 bedrooms and 3 bathrooms, the layout is ideal for modern living, with a spacious primary suite on the main floor complete with a spa-inspired 3-piece ensuite featuring a custom tiled glass shower. The main level also includes a stylish 2-piece powder room, while the fully finished basement offers two additional bedrooms, high-quality carpeting, full 8’ ceilings, and a sleek 3-piece bathroom with another glass shower. Throughout the main floor, you’ll find premium 3/4” hardwood flooring, soft-close custom vanities in every bathroom, and soaring 11’ ceilings in the kitchen and living room that create an airy, open-concept feel. The heart of the home is the custom wood kitchen, complete with rich maple cabinetry, soft-close drawers, quartz countertops, and a built-in custom bench and cabinetry at the front entrance. A 200-amp electrical panel ensures all your modern power needs are met, while the fully finished garage features 12’ ceilings, offering additional storage or workspace potential. Outdoors, enjoy a complete landscaping package that includes beautifully manicured gardens, an interlock driveway, full landscape lighting, and a backyard deck perfect for entertaining or relaxing in privacy with no rear neighbours. Located with convenient highway access and nestled in a peaceful, family-friendly community, this property is the epitome of high-end, move-in ready living. Don’t miss your chance to call 139 King Edward Street your forever home—schedule your private viewing today. (id:50886)
RE/MAX Twin City Realty Inc

