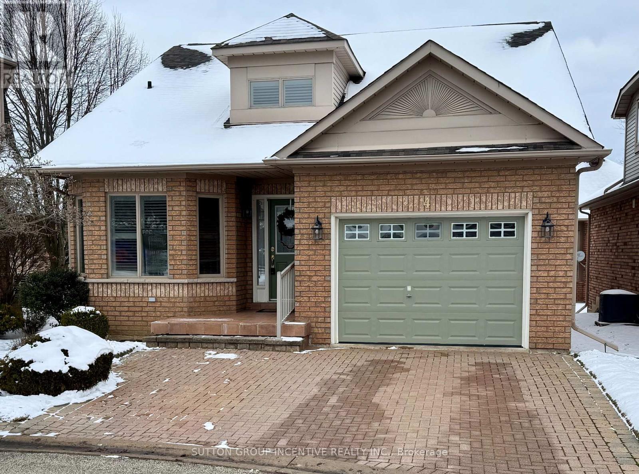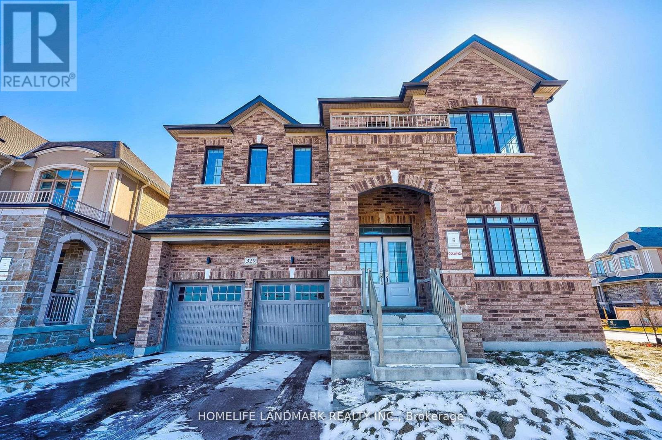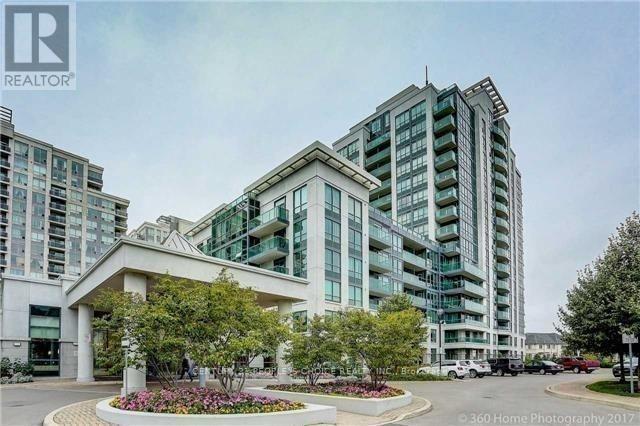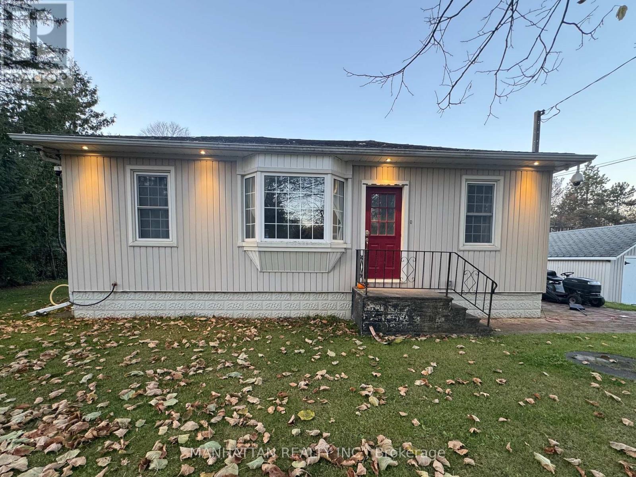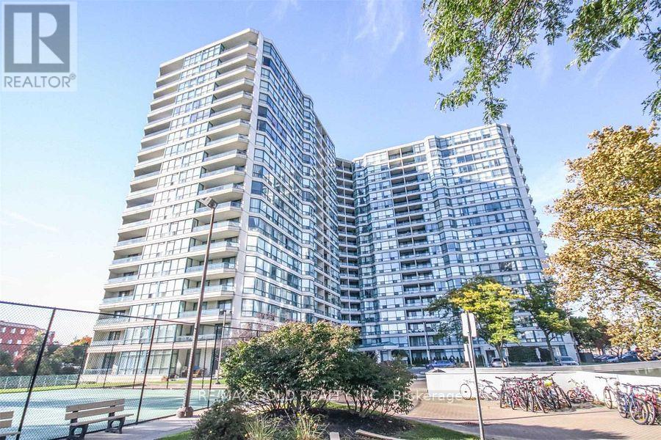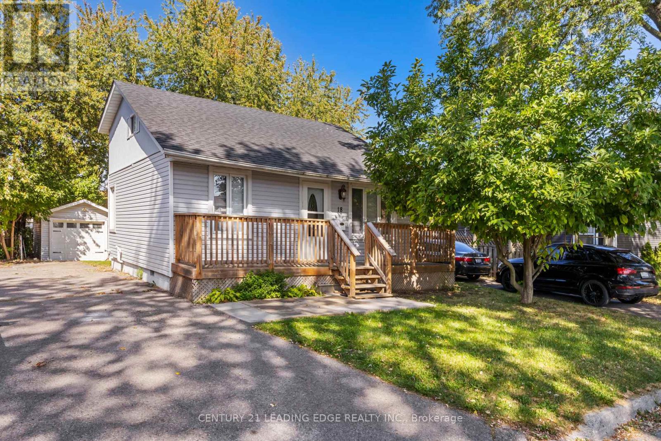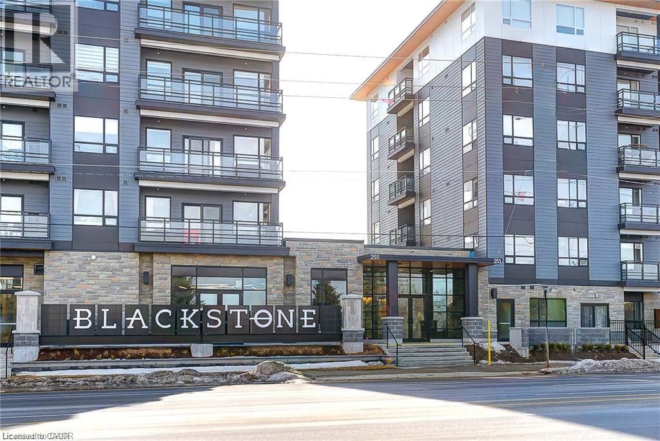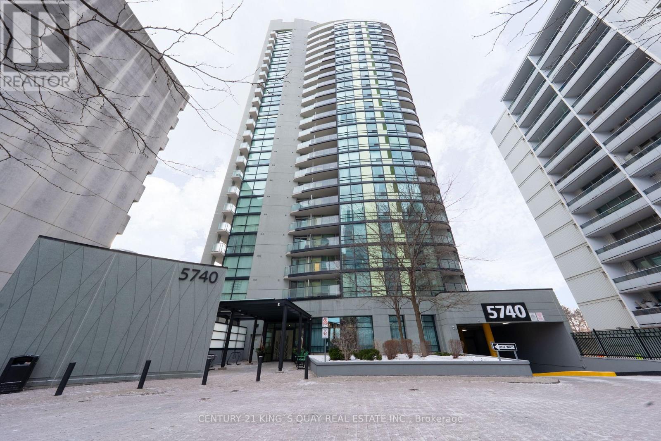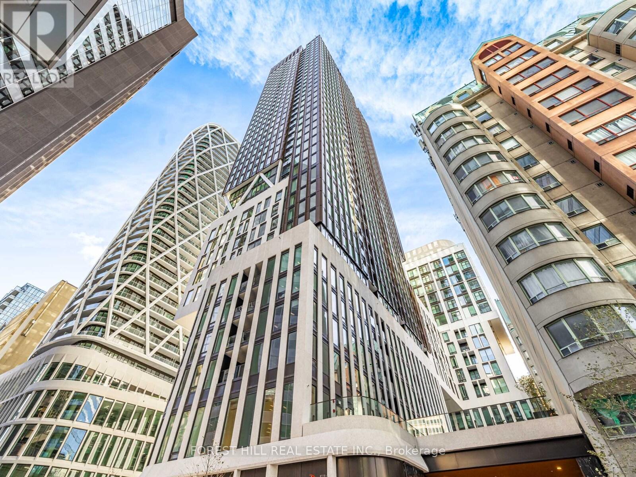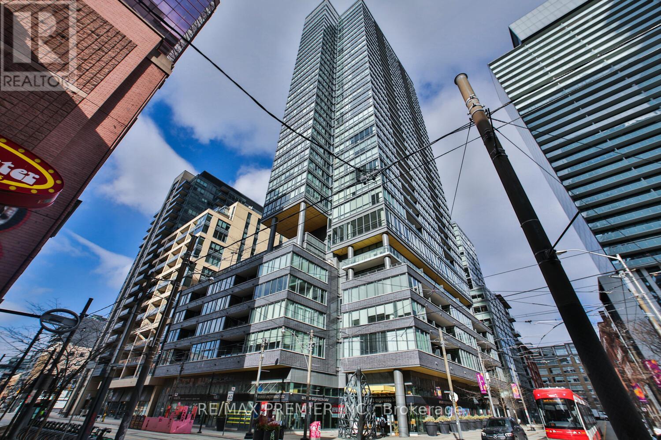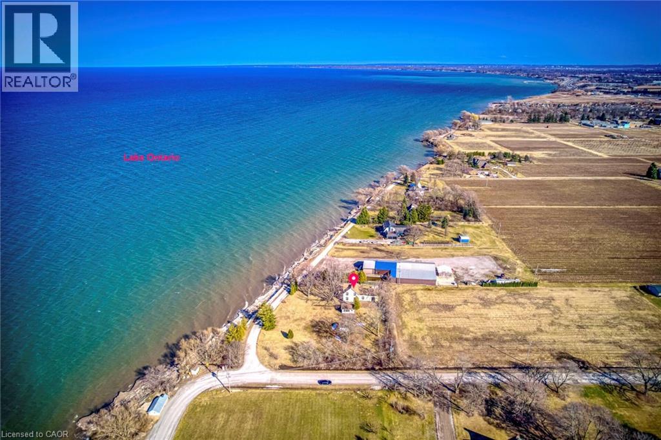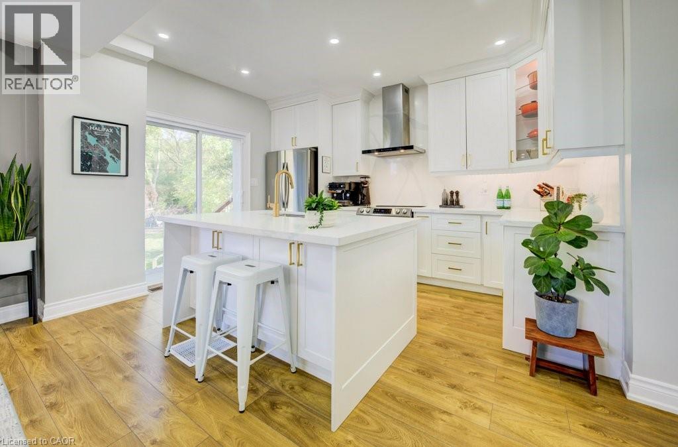22 - 4 Belair Place
New Tecumseth, Ontario
Welcome to the amazing Briar Hill development just minutes from the Nottawassaga Inn and 36 hole golf course, 15 minutes west of Hwy 400 along Hwy 89. Here is a beautiful 1322 sf bungalow on a quiet cul-de-sac, with gleaming hardwood floors, eat-in kitchen, ample primary bed room on the main floor, ensuite bath and flexible closing for your convenience. The builder finished a spacious lower level with family rm with wet bar, gas fireplace, guest bed room, 4pc bath and more space to store your hobby necessities. No required gardening! Join the activities at our Community Centre. (id:50886)
Sutton Group Incentive Realty Inc.
329 Danny Wheeler Boulevard
Georgina, Ontario
Stunning custom-built modern home in the heart of Georgina on a premium corner ravine lot, offering nearly 4,000 sq ft of luxury living with 10 ft ceilings on the main floor, 9 ft ceilings on the second floor, and a 9 ft walk-up basement. Features include an open-concept kitchen with marble countertops, a large island, and a sun-filled breakfast area with walkout to the backyard; spacious living areas with beautiful hardwood flooring on the main level; brand-new carpet on the second floor; oversized windows; premium ceiling and door heights; a fully fenced backyard; and over $200K in upgrades. Conveniently located minutes to schools, Lake Simcoe, grocery stores, banks, restaurants, Hwy 404 and more. Furnished rental or short-term lease is available and negotiable upon request. (id:50886)
Homelife Landmark Realty Inc.
115 - 20 North Park Road
Vaughan, Ontario
Demand Location Thornhill,Beverley Glen, Very Spacious One Bedroom Condo On Main Flr With A Private Patio In A Very Good Neighborhood.Steps To Promenade Mall, Schools, Park, Public Transportation, Walmart, Restaurants,Cafe And Shopping Center In A High Demand Area Close To Hwy 407& 7. Amazing Space At A Great Price. Five Star Luxury Recreational Facilities: Indoor Swimming Pool, Sauna, Billiard Room, Ping Pong Table, Party Room (id:50886)
Century 21 People's Choice Realty Inc.
10 Victor Drive
Whitchurch-Stouffville, Ontario
Bright, open-concept upper unit in a large, lot on a quiet, family-friendly street. Features hardwood floors, pot lights, and smooth ceilings. Kitchen includes stainless steel appliances and custom cabinets. Spacious bedrooms and a lovely bathroom with a tub, plus a convenient laundry area. lots of parking, Steps to Musselman's Lake and just 10 minutes to Main Street. Upper level only. (id:50886)
Manhattan Realty Inc.
1701 - 4725 Sheppard Avenue E
Toronto, Ontario
Beautiful, Spacious and Sunlight Filled 1+1 Bedroom Condo, Boasting approx 1000 Sq Ft of living space. This Immaculate Unit Features a Recently Updated Bathroom, Complete with new Drywall, as well as New Flooring and newer Paint Throughout. Enjoy the Convenience of Included Parking space, Bell Fiver Internet and Cable Included. Located in a Vibrant Neighbourhood, You'll Have access to Multiple Amenities nearby, enhancing your lifestyle. Don't miss this exceptional opportunity to live in a well-maintained condo in a Prime Location! (id:50886)
RE/MAX Gold Realty Inc.
18 Beech Street
Ajax, Ontario
Looking For Private Freehold Living In Ajax/Pickering Without Breaking The Bank? Look No Further Than The Freshly Updated 18 Beech St! Located In Convenient Central Ajax, This 3+1 Bedroom Home Offers You A Thoroughly Renovated Interior, Great Living Spaces, And An XL Backyard That Is Tough To Beat At The Price Point! Main Floor Features Three Distinct Living Areas Between The Living Room, Dining Room, And Spacious Eat-In Kitchen. An Additional Den/Office Just Off The Kitchen Provides Added Versatility. Outside, There Is A Large Detached Garage, XL Driveway, Deck, Shed, And Ample Green Space! Enough Parking For All Your Vehicles With A Total Of *Four* Parking Spaces, Including One In The Detached Garage! Live Comfortably On Your Own, Without Sharing With Another Tenant - This Rental Is For The *Entire Property*! Lots Of Storage Space, Large Kitchen W/ Pantry, Minutes To Hwy 401, Go Station, Grocery Stores, Parks. Available Jan 1st. *Tenanted - Please Do Not Attend The Property Without A Confirmed Appointment* (id:50886)
Century 21 Leading Edge Realty Inc.
251 E Northfield Drive E Unit# 504
Waterloo, Ontario
Lief / Lamont model at 251 Northfield Dr E, Waterloo. One bedroom + den in a Sentral building with a practical layout, private balcony, and modern finishes. The den is suitable for a small office or storage. In-suite stacked washer/dryer combo included. Tenants have access to amenities including a gym, party lounge, bike storage room, and a furnished outdoor terrace with BBQs and a gas fire pit for summer use. Unit includes 1 underground parking spot + 1 locker. Internet included. Convenient location with close proximity to St. Jacob’s Farmers Market, Conestoga Mall, LRT, RIM Park, Grey Silo Golf Course, and nearby walking/biking trails, as well as access to everyday necessities. Available for rent February 1, 2026. (id:50886)
Right At Home Realty Brokerage
202 - 5740 Yonge Street
Toronto, Ontario
Welcome To " The Palm". Located in The Most Popular And convenient Yonge and Finch Area. The Corner Unit Is Over 750 Square Feet With A Functional Split Bedroom Layout. Floor To Floor-to-ceiling windows Create Lots Of Natural Light. Vinyl Flooring, Modern Ceiling Light Fixtures. Two Bedroom, Two Bathroom. Walking Distance To Finch Station, Viva, TTC And Go Transit. Amenities Include Gym, Party Room, Indoor Pool, Sauna And Visitor Parking. 24 Hours Concierge. (id:50886)
Century 21 King's Quay Real Estate Inc.
1104 - 238 Simcoe Street
Toronto, Ontario
Welcome to this stylish 2-bedroom suite offering 793 sq. ft. of thoughtfully designed living space in one of Toronto's most exciting communities. The open-concept layout features a spacious living/dining area flowing into a sleek modern kitchen equipped with premium Miele appliances - perfect for cooking and entertaining. Elegant laminate flooring runs throughout, creating a seamless contemporary aesthetic.Enjoy exceptional building amenities including a fully equipped fitness centre, rooftop terrace, and beautifully designed common areas. Ideally located steps to TTC, world-class dining, entertainment, universities, shopping, museums, and cultural attractions - everything downtown living has to offer is right at your doorstep.Experience upscale urban living at Artist Alley - where convenience, comfort, and sophisticated style come together.Thoughtfully designed for comfort, this unit includes one parking space and one locker, providing valuable storage and peace of mind. Residents enjoy exceptional building amenities including a state-of-the-art fitness centre, stunning rooftop terrace and stylish common areas perfect for social gatherings. (id:50886)
Forest Hill Real Estate Inc.
1606 - 8 Charlotte Street
Toronto, Ontario
Welcome to Charlie Condos, one of Toronto's most sought-after addresses in the heart of the Entertainment District! This stunning 2-bedroom + den, 2-bathroom corner suite offers over 1,000 sq.ft. of stylish, functional living space with floor-to-ceiling wraparound windows showcasing bright southeast city views.The open-concept kitchen features an oversized island, granite countertops, and stainless steel appliances, perfect for cooking, dining, and entertaining. The split-bedroom layout provides excellent privacy, while the den offers flexible space for a home office or guest area. The primary bedroom includes a 4-piece ensuite and ample closet space, while the second bedroom enjoys natural light and a modern, full bathroom nearby.Enjoy hardwood floors throughout, 9-foot ceilings, and a seamless flow of natural light in every room. The unit comes fully furnished from top to bottom, offering a move-in-ready lifestyle in a luxury building with outstanding amenities - including a fitness centre, outdoor pool and lounge, 24-hour concierge, party room, theatre room, and more.Located steps from King West, public transit, the Financial District, CN Tower, Rogers Centre, Billy Bishop Airport, and Toronto's best restaurants, shops, and nightlife, this suite embodies the perfect balance of convenience and sophistication.Experience downtown living at its finest. (id:50886)
RE/MAX Premier Inc.
3590 Lakeshore Road
Lincoln, Ontario
Huge Private Beach! Wow, Waterfront Property for Lake lovers people, Fully Renovated, A Huge Corner Lot 150 X 200 FT, Located on Both Sides of Lakeshore in the Township Of Lincoln, A Huge Private Waterfront, The Homes Features 5 Bedrooms and Each Bedroom has Own Ensuite Bathrooms, Very bright And open Concept, Lots of Natural Lights, This is an outstanding Huge Lot, surrounded by Luxury Homes. Close to QEW, Close to Niagara Falls.The Buyer agree and understands that the property is being purchased as is where is” . Rooms Measurements And All other measurements are taken From the Previous Listing.********** Please Click on virtual Tour to view the Entire Property********** (id:50886)
RE/MAX Gold Realty Inc
160 Homewood Avenue
Kitchener, Ontario
Welcome to this stunning 2.5 storey home in one of Kitchener’s most desirable neighbourhoods, surrounded by mature trees and trails at your fingersteps. Offering over 2300 sq ft of finished living space on a fully landscaped lot, this move-in ready home blends charm with high-end modern updates. Step into the bright sunroom, ideal as a mudroom or sitting area, before entering the fully renovated interior featuring a carpet-free layout, custom finishes, pot lighting, and thoughtful design throughout. The open-concept main floor includes a bright living room with built-ins and a spacious dining area surrounded by oversized windows. The custom kitchen is a true showpiece with an oversized island with storage, double sink, gold hardware, sleek stone countertops, ample cabinetry, and a stunning stone backsplash, space that is perfect for entertaining or everyday living. Upstairs, you will find the primary suite that features two closets, integrated lighting, and a luxurious newly updated ensuite with steam shower, floor-to-ceiling glass, built-in shelving, and high-end tile. The second bedroom is very spacious with generously sized closet, and the third is ideal as an office or den. A gorgeous 4-piece main bath with double vanity, glass shower doors and marble accents completes this level. And if that weren’t enough space, a retreat awaits! Accessed from the third room is the versatile upper loft which offers space for a bedroom, office, or playroom, with a bright window and large storage/closet. The finished basement (with separate entrance- in law potential) includes a cozy rec room with electric fireplace, pot lights, built-ins, laundry area, and extra storage. Outside, enjoy a private, fully fenced yard surrounded by mature trees, a deck for morning coffee, and a new fire pit area for evenings with friends. Minutes to Kitchener Market, Victoria Park, shops, restaurants, Google, LRT, GO Station, and expressway access. This is downtown living at its finest! (id:50886)
Chestnut Park Realty Southwestern Ontario Ltd.

