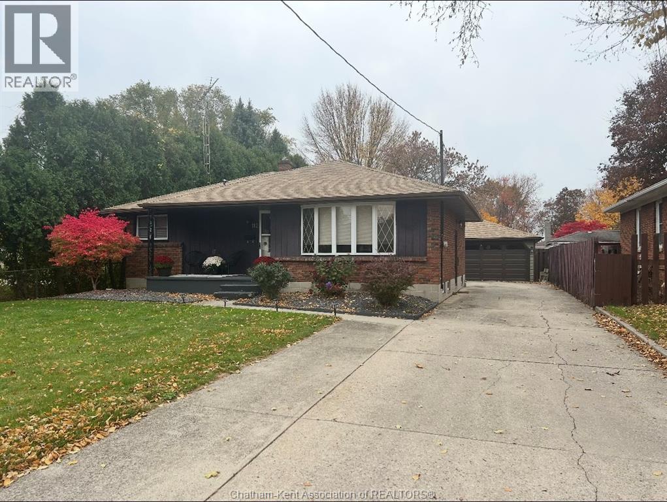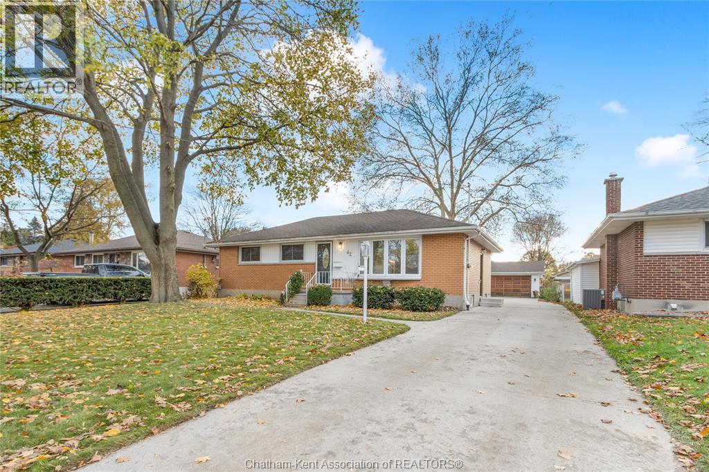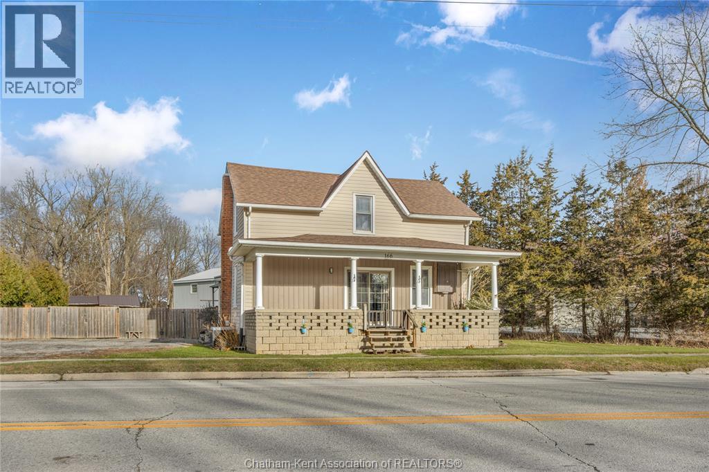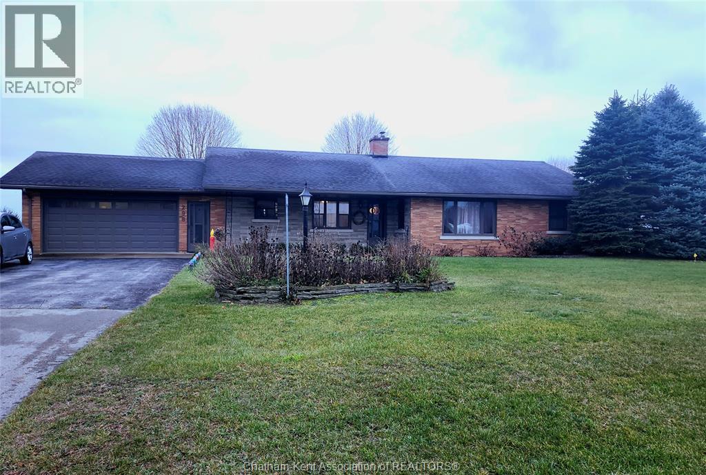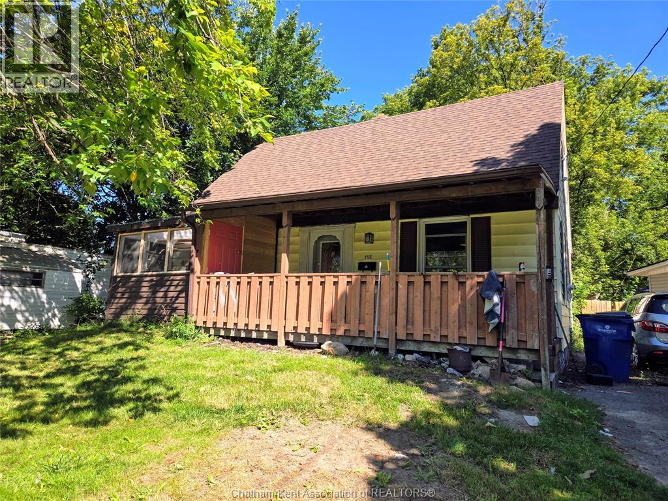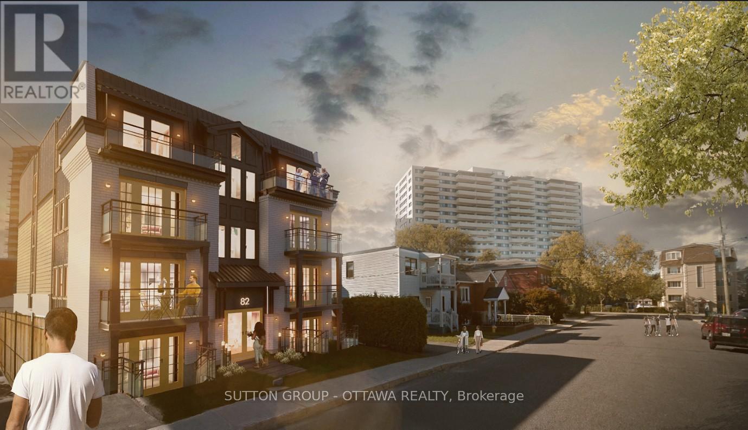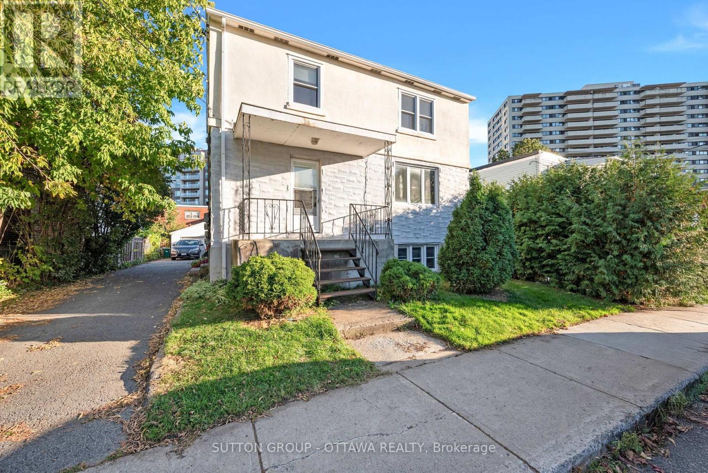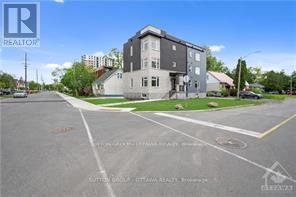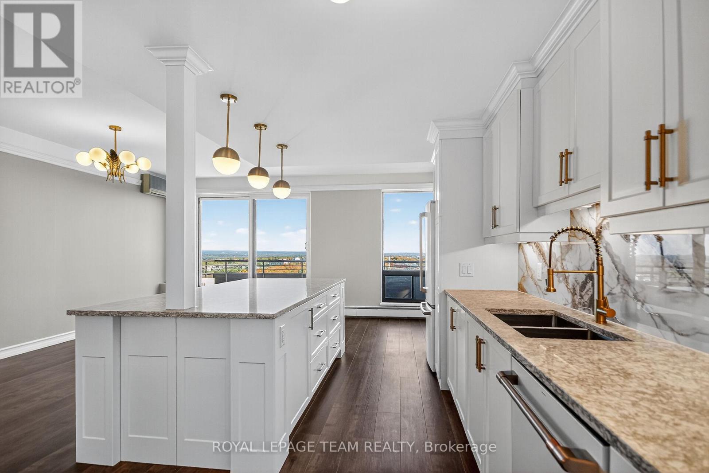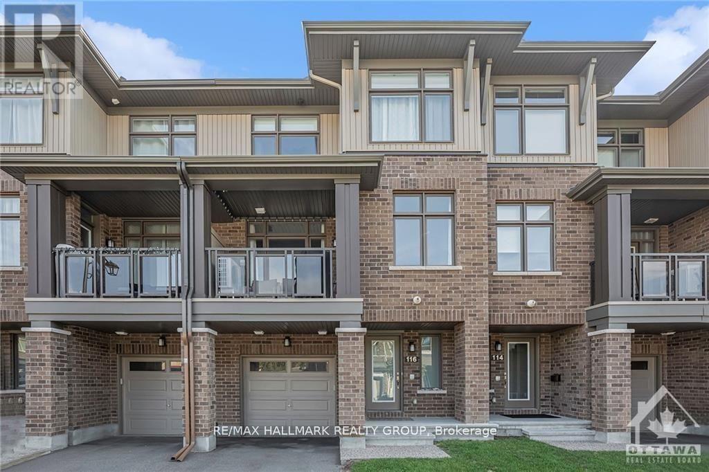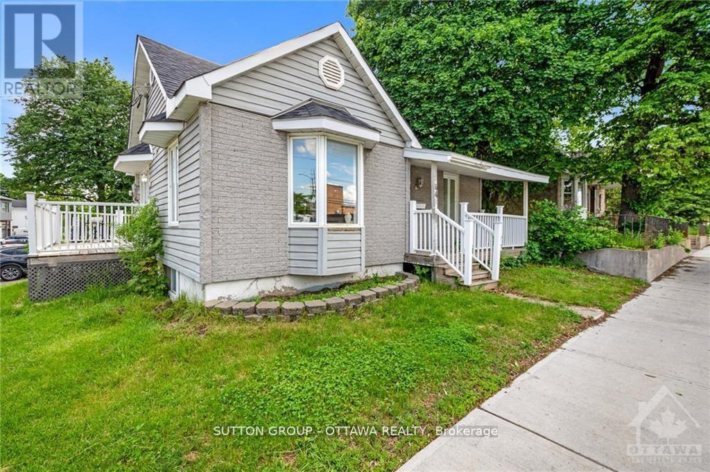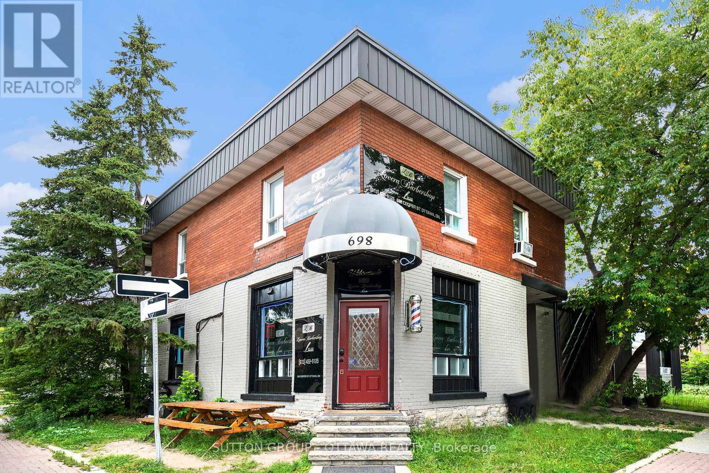112 Churchill Street
Chatham, Ontario
This beautifully updated 2-bedroom, 1-bathroom bungalow is move-in ready and located on a quiet, family-friendly street. You’ll be impressed the moment you arrive — from the long paved driveway to the massive oversized two-car garage (24x40), offering endless storage and workspace potential. Step inside to a bright and inviting main floor featuring a large livingroom and open-concept dining, and kitchen area. The brand-new kitchen shines with modern finishes and flows seamlessly to the living room, filled with natural light through the new windows and double sliding doors leading to a brand-new deck. The main floor also includes two cozy bedrooms and an updated 4-piece bath. The fully finished basement offers even more living space, with a large rec room, den, laundry area, and furnace room — perfect for relaxing, entertaining, or working from home.Recent updates include: new kitchen, roof, bathroom, flooring on both levels, windows, exterior doors, sliding patio doors, and deck. This home is the perfect blend of comfort, functionality, and style — ideal for first-time buyers, downsizers, or anyone looking for a move-in-ready home with an incredible garage space. (id:50886)
RE/MAX Preferred Realty Ltd.
42 Lincoln Road
Chatham, Ontario
Welcome to this impressive and well maintained 3+1 bedroom, 2 full bath ranch-style home that is complete with a heated 32’ x 22’ shop located in a great neighbourhood on Chatham ‘s south side. From the moment you arrive, the pride of ownership is undeniable. The beautiful curb appeal sets the tone, and as you step inside, you’re greeted by gleaming hardwood floors and warm, inviting spaces throughout. A substantial rear addition truly elevates this home, offering a spacious kitchen equipped with abundant cabinetry, a generous island, granite countertops, and a cathedral ceiling that adds both character and openness. Patio doors extend your entertaining space outdoors making it ideal for hosting family and friends on the large composite deck and backyard. The separate basement access is a fantastic bonus, leading you to a large rec room, 3pc bathroom, laundry room, bedroom and exceptional storage options. One of the main-floor bedrooms features another patio-door access to the private deck, the perfect spot to relax in the included hot tub. Step out into the private backyard retreat, where you’ll find a storage shed, impeccable landscaping, and the a rare heated 32’ x 22’ shop that is perfect for car enthusiasts, hobbyists, or anyone needing a versatile workspace. This property is truly one-of-a-kind, offering a rare combination of features, craftsmanship, and care that is hard to find. A tremendous opportunity for families, hobbyists, downsizers, or anyone seeking a move-in-ready home with extra perks. (id:50886)
Royal LePage Peifer Realty Brokerage
166 London Road
Thamesville, Ontario
Discover the charm of small-town living in this cozy 4-bedroom, 1.5-bath home on the peaceful edge of Thamesville. If you’ve been craving more space, privacy, and a slower pace, this property delivers with no rear neighbours, a deep backyard, and plenty of room to garden, entertain, or unwind under the open sky. The large yard comes complete with a storage shed, perfect for seasonal decor, hobby supplies, or creating that little outdoor workspace you’ve always wanted. Inside, the home feels warm and inviting, offering a comfortable layout with the perfect canvas to add your own personal style and finishes. Whether you dream of hosting summer BBQs, sipping your morning coffee overlooking quiet fields, or settling into a home that grows with you, this property blends lifestyle, comfort, and opportunity. A peaceful retreat just a minute from town ready for your next chapter. Call Today! (id:50886)
Royal LePage Peifer Realty Brokerage
11047 Miller Road
Dutton, Ontario
Located in the town of Dutton, just off the 401, this 3+1 Bed, 2 Bath house has the perfect balance of convenience but has the country feel. Walking distance to the Public school, park, splash pad, pool, specialty shops, McDonalds, Dollarama, Foodland and much more! Nestled on .6 of an acre, this beautiful home is about 2300 sq feet of space and has plenty of storage. Outside you will find 2 sheds, lots of parking, cozy covered front porch and large back deck with a great view of the farmers field. On the main floor, you will find a large living area, 3 good sized bedrooms, updated bathroom, large dining room, mudroom, new eat in kitchen with Corian counters, new appliances, new windows and plenty of storage. You will also find access to the 2 car garage. Downstairs features a large Rec-room, 3Pc bath, large bedroom, laundry and storage for days. (id:50886)
M.c. Homes Realty Inc. Brokerage
155 Sunnyside Avenue
Chatham, Ontario
***HANDYMAN SPECIAL*** This house has great bones and needs a little TLC to make it the home of your dreams! Upstairs is a clean slate ready to become your masterpiece with 2 large bedrooms and original hardwood flooring. You'll find the primary bedroom on the main floor, leading into a walk-in closet and ensuite bath with standing shower...PLUS bonus ""catio"" for the kitty lovers;) A full, partially finished basement holds all sorts of potential for whatever you may have in mind and no lack of storage! A covered front porch and sizeable yard offer plenty opportunity for your family to play, rest and relax. Roof and appliances updated last year!!*Come on over to the ""sunny side"" of Chatham and show this home what an absolute dream it could be!! (id:50886)
Realty Connects Inc.
82 Genest Street
Ottawa, Ontario
8 x 2-bedroom units. Minor variance allows for a substantially larger (3210 SF) footprint than available elsewhere in Beechwood Village. Drawings included with sale depict a pair of large 2 bedroom units on each floor. Situated in rapidly gentrifying Beechwood Village; appreciation is expected to be exceptional. Rentable duplex on site in good condition (market rents ~$44k/year). Cross listed @ X12447309 (id:50886)
Sutton Group - Ottawa Realty
82 Genest Street
Ottawa, Ontario
Duplex in fast gentrifying Beechwood village. Top unit has two floors with four bedrooms. Bottom unit (basement apartment) has one bedroom. Room for a coach house in the backyard. Market rents for both units are about $44k/year combined. Cross listed as a development opportunity @ X12448167 (id:50886)
Sutton Group - Ottawa Realty
183 Presland Road
Ottawa, Ontario
$143,000 gross income. Brand new triplex with two additional units built to code and ready for occupancy certificates when the City upzones the lot as part of its new official plan. Surrounded by high-end infill and close to the Parkway. Four gas meters. Four electric meters. Three enormous three bedroom units (3 beds, 2 full baths). Two spacious one bedroom units (1 bed, 1 bath). Built after 2018: owner permitted to increase rents as desired. (id:50886)
Sutton Group - Ottawa Realty
2509/2510 - 515 St Laurent Boulevard
Ottawa, Ontario
Stop the Car! Penthouse Perfection! Spectacular living, offering over 1900 sq ft of beautifully renovated living space. This stunning "home in the sky" boasts a kitchen to remember with high-end Cafe appliances, including the fridge, stove, microwave, and dishwasher, complemented with a wine fridge and euro style hood fan. Note the elegant granite countertops and gorgeous dramatic backsplash, under cabinet lighting along with an 8-foot island / breakfast bar. Ample storage in this kitchen and room for a large kitchen table. A balcony off the kitchen. The unit features continuous vinyl click flooring throughout, no carpets. This exquisite penthouse features a massive great room - living room and dining room combo ... western sunsets off the 2nd balcony. Enjoy three spacious bedrooms. The primary bedroom is a true retreat, featuring two walk-in closets and a 4-piece ensuite bath. Once again gorgeous finishes in the main (2nd) full bathroom. Additional amenities include convenient in-unit storage, in-unit laundry room and two dedicated parking spaces in the garage. This residence offers unparalleled style, comfort and the convenience with all inclusive utilities. Enjoy trails around the pond, soak up the sun in the summer around the pool, workout in the gym, play pool ... read a book from the exhaustive library. This neighbourhood has everything you want and need! (id:50886)
Royal LePage Team Realty
116 Wild Calla Way
Ottawa, Ontario
Welcome to this beautifully maintained, bright, and modern Richcraft townhome offering 2 spacious bedrooms and 3 bathrooms across three well-designed levels. Located within walking distance to schools, public transit, and shopping convenience is at your doorstep.The main level features a welcoming entryway with a versatile office nook perfect for working from home and access to the basement with ample storage space and room for a small gym.Upstairs, the open-concept second floor boasts 9-foot ceilings and stunning hardwood floors. The modern kitchen is equipped with stainless steel appliances, quartz countertops, and a large island ideal for cooking and entertaining. The spacious dining area accommodates a large table and leads to a private balcony with a BBQ gas hookup.The upper level includes a generously sized primary bedroom with room for a king-size bed, a walk-in closet, and a private ensuite. A second bedroom, a full bathroom, and a conveniently located laundry room complete this level.This home offers modern living with smart design and thoughtful finishes perfect for professionals, small families. (id:50886)
RE/MAX Hallmark Realty Group
846 St Laurent Boulevard
Ottawa, Ontario
Hardwood, The cheapest detached home on the market. Overall, it's in decent shape. Needs a little TLC on the inside. Conveniently located: walking distance to St.Laurent Mall. Catch public transit from your doorstep (no more waiting in the cold). If you don't mind an interior that's a little rough around the edges, the value here is unbeatable., Flooring: Carpet Wall To Wall (id:50886)
Sutton Group - Ottawa Realty
698 Cooper Street
Ottawa, Ontario
Exceptional mixed-use fourplex positioned prominently at the corner of Cooper and Percy in high-demand Centretown. This income-generating asset features three residential units (one 3-bed, one 2-bed, and one 1-bed), plus a street-level commercial storefront - perfect for retail, professional services, or studio use. Flexible TM zoning allows multiple configurations and excellent upside potential. Ideal for investors seeking stable income, value-add repositioning, or a strategic owner-occupier opportunity. Walking distance to Chinatown, Little Italy, future Lebreton Flats arena, LRT, and downtown core amenities. A high-visibility property primed for growth. Income is based on stabilized figures (market rents, etc.). (id:50886)
Sutton Group - Ottawa Realty

