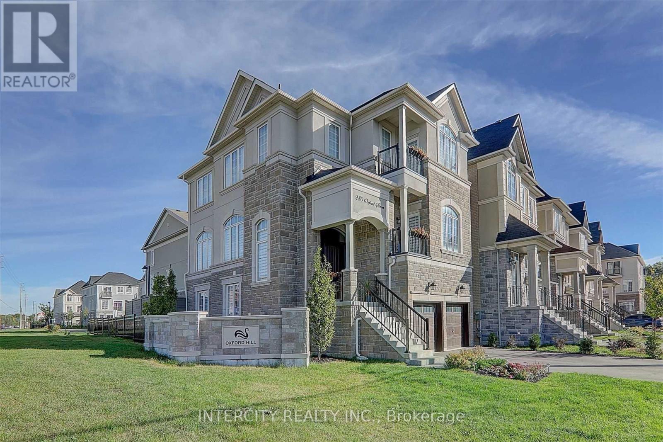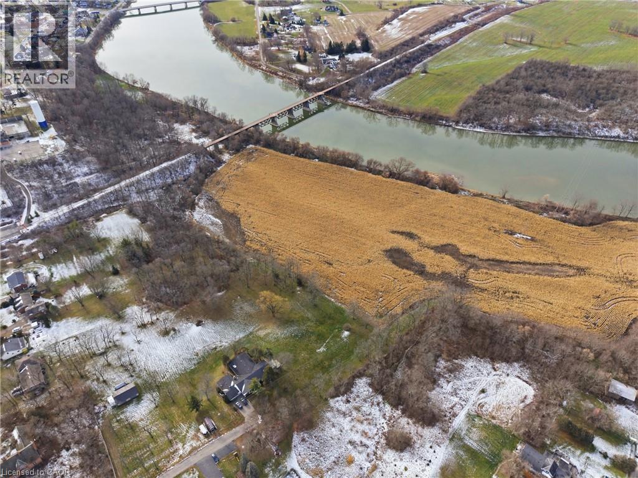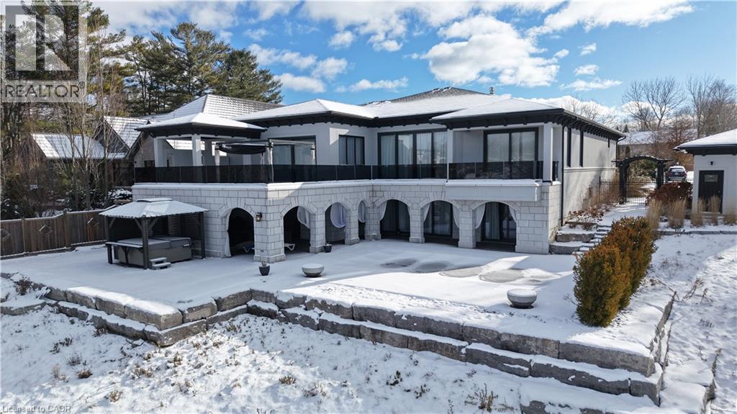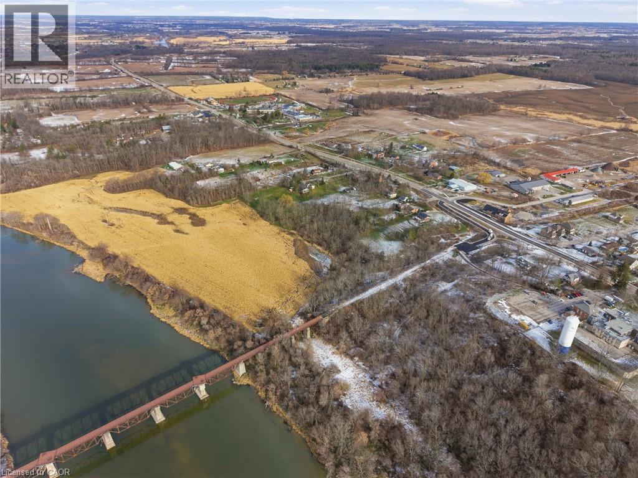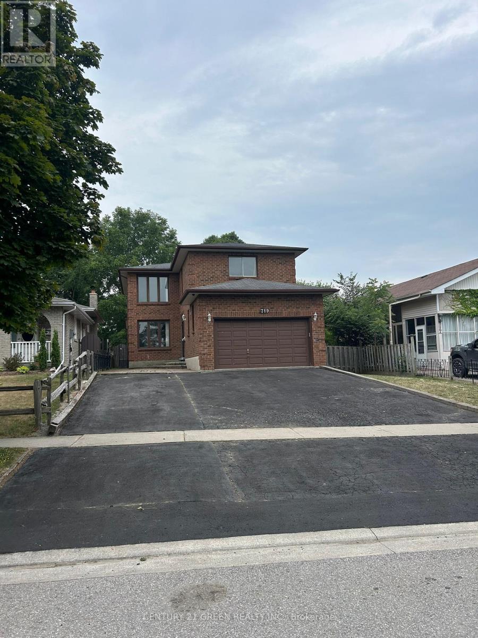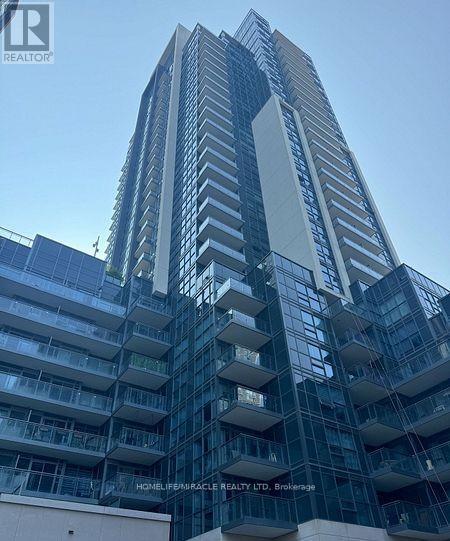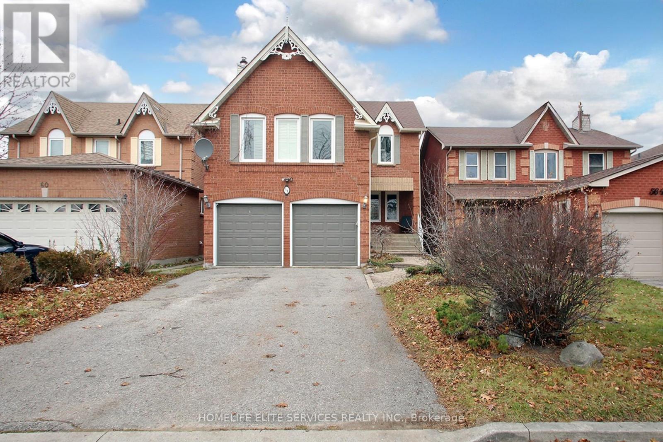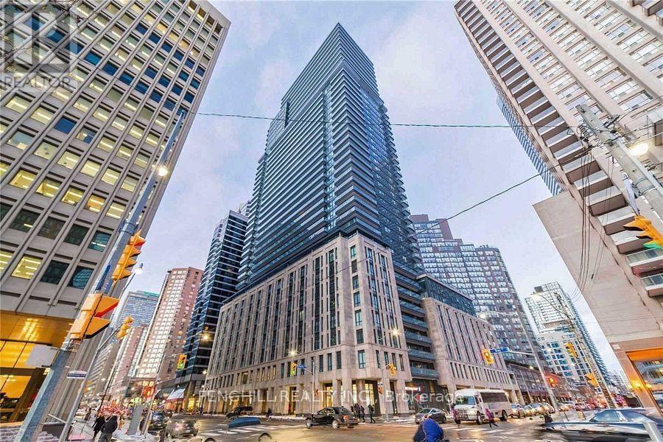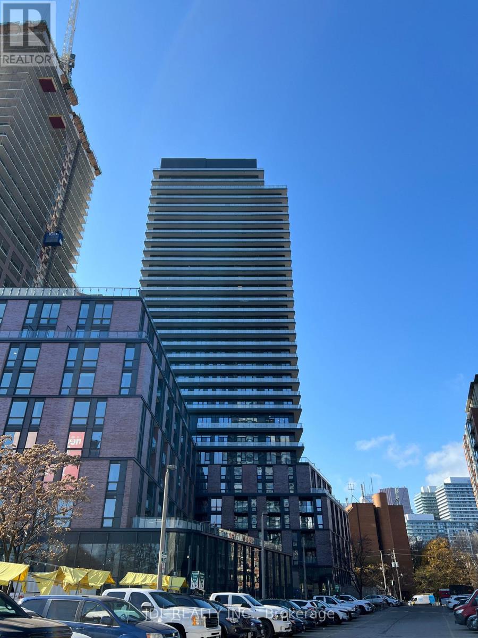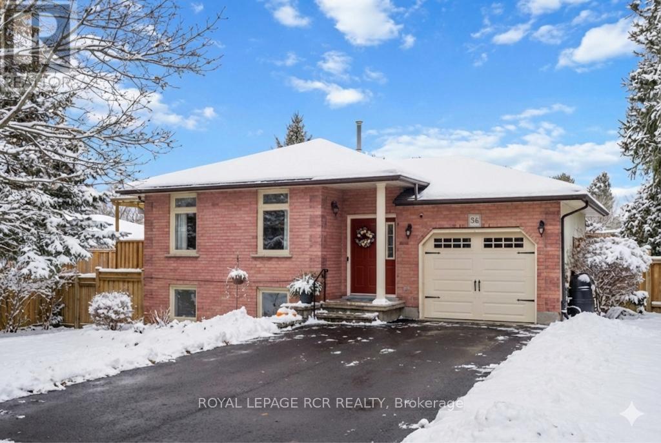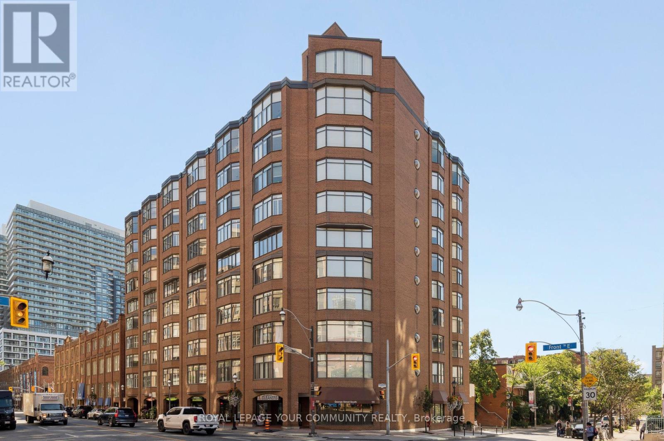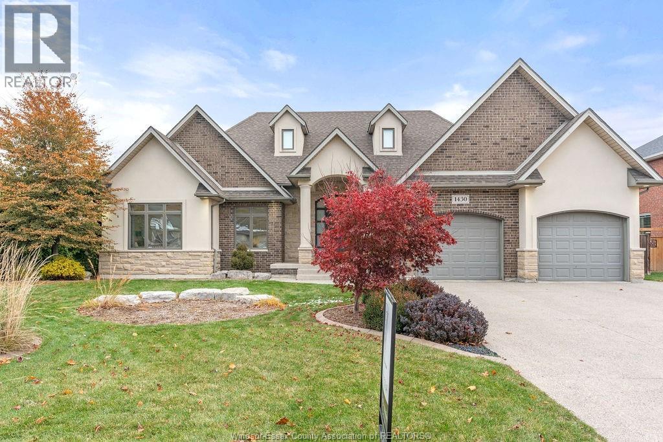Main - 280 Oxford Street
Richmond Hill, Ontario
Welcome to luxury living in the heart of Richmond Hill's prestigious Mill Pond community! This bright and private ***MAIN FLOOR*** Executive Rental sits within a stunning newer detached home featuring an elegant stone and stucco exterior. Step inside to a beautifully designed layout offering a sun-filled bedroom, a stylish 4-piece bathroom, and a modern kitchen complete with stainless steel appliances. The open living area is flooded with natural light, complemented by gorgeous hardwood floors, creating a warm and inviting space to relax and unwind. Enjoy the convenience of your own private entrance and spacious in-unit laundry, plus a show-stopping backyard with an interlocking patio and privacy fencing the perfect spot to entertain or enjoy peaceful summer evenings. Location doesn't get better than this: just a 1-minute walk to the bus stop, 5-minute commute to the GO Station, and moments from parks, nature trails, shops, Costco, top-rated restaurants, and both Hwy 400 & 404. Fully private rental unit, completely independent from the landlord's residence located on the second and third floors of the home. Ideal for single professionals or executive couples, this exceptional rental offers the perfect blend of comfort, convenience, and upscale living. Don't miss out on this rare opportunity! (id:50886)
Intercity Realty Inc.
Lt 1 N/s Indian Street E
Cayuga, Ontario
Discover 5.5 acres of land with picturesque Grand River frontage, offering a blend of elevated, treed land and highly fertile alluvial “river flats.” The east portion provides mature trees, privacy, and beautiful direct river views, while the west portion has historically supported seasonal crop farming, including soybeans and corn. A rare opportunity to own an expansive stretch of riverfront land surrounded by nature’s tranquility. Being sold “as-is. Please note: the property does not have direct road access and falls under Grand River Conservation Authority regulations. Buyers should verify all development and land-use restrictions with GRCA. (id:50886)
Keller Williams Edge Realty
67 Donjon Boulevard
Port Dover, Ontario
POWER OF SALE. One of the finest homes ever constructed in the town of Port Dover. Absolutely stunning waterfront family home on Black Creek! A one-of-a-kind dream lifestyle. Featuring 7500 sqft of finishes to the highest of standards. A true masterpiece. Book your own private showing here for a personalized tour through this ultra luxury home. Interior can only be viewed in person. (id:50886)
RE/MAX Erie Shores Realty Inc. Brokerage
Pt Blk H S/s Indian Street
Cayuga, Ontario
Explore 2.9 acres of natural Grand River beauty, featuring a mix of open space and tree-lined areas with peaceful river frontage. This parcel offers a quiet setting ideal for recreational use, enjoying the outdoors, or holding as an investment. It provides a unique retreat surrounded by wildlife, green space, and a serene natural landscape. A portion of the land includes fertile “river flats,” which have historically supported seasonal crop farming, including soybeans and corn. Please note: the property does not have direct road access. Buyers should verify land-use restrictions with GRCA. Being sold “as-is. (id:50886)
Keller Williams Edge Realty
719 Keates Avenue
Oshawa, Ontario
BEAUTIFULLY RENOVATED 4+2 BEDROOMS FAMILY HOME WITH NO NEIGHBORS IN THE FRONT, EVER!!! WELCOME TO THIS STUNNING RECENTLY RENOVATED 4 BR 2 BATH MAIN UNIT WITH A BASEMENT THAT HAS ASEPARATE ENTRANCE, 2 BEDROOMS WITH 1 FULL WASHROOM. PROPERTY FEATURES:FULLY RENOVATED INTERIOR : INCLUDING NEW FLOORS ON THE SECOND FLOOR, FRESH PAINT AND NEW LIGHTFIXTURES.CONTEMPORARY KITCHEN FEATURING QUARTZ COUNTERTOP, CUSTOM CABINETRY, STAINLESS STEEL APPLIANCES,PERFECT FOR ENTERTAININGUPDATED BATHROOMS WITH NEW TOILETS AND NEW PLUMBING.FINISHED BASEMENT - WITH NEW 2 BEDROOMS AND A KITCHENETTE. PRIVATE BACKYARD WITH A DECK THAT HAS A BBQ 5/6 PARKING SPACES WITH 2 CARS INSIDE THE GARAGE.INCREDIBLE EAT-IN KITCHEN THAT SEATS 12 OVERLOOKING FAMILY ROOM WITH WALKOUT TO COVERED DECK.THE MASTER BEDROOM IS HUGE COMPLETE WITH DOUBLE DOOR ENTRY AND 5 PIECE ENSUITE. HUGE WINE CELLAR 18X15 FT SEPARATE SIDE ENTRANCE FOR BASEMENT (Potential rental income or additional family unit) YOU HAVE TO SEE IT TO BELIEVE IT!!! (id:50886)
Century 21 Green Realty Inc.
1610 - 20 Meadowglen Place
Toronto, Ontario
Welcome to this beautifully Condo offers 2 spacious bedrooms, 2 full bathrooms, and a den. Suit perfectly for a home office or a dining space. The Primary bedroom features a private ensuite, Large windows, Lots of natural light and showcase breathtaking views. Modern finishes throughout, laminate flooring, Countertops with stylish backsplash, Stainless steel appliances. Private balcony offers your own outdoor retreat-not shared with other unit. Additionally in-suite laundry, a owned parking spot, and 2 (two) storage locker. You will love the building's luxurious rooftop pool for relaxing or entertaining against the city skyline. Located in one of Toronto's most vibrant neighborhoods, steps from public transit, Schools parks, Al-Jannah Mosque, restaurants, shopping centers, recreational facilities, groceries, min to hwy 401, Building Amenities such as Concierge, Guest Suites, Gym, Outdoor Pool, Party/Meeting Room, etc. Don't miss this opportunity to live in a space that has lot to Offer! Must see (id:50886)
Homelife/miracle Realty Ltd
58 Hearne Crescent
Ajax, Ontario
Beautifully Renovated All-Brick 4+1 Bedroom Family Home In Highly Desirable North Ajax, Featuring A Separate Side Entrance To A Fully Finished Basement. Enjoy A Modern Upgraded Kitchen With Granite Countertops, A Quartz Centre Island, Under-Cabinet And Interior Lighting, Glass Tile Backsplash, And Frigidaire Gallery Stainless Steel Appliances. Additional Highlights Include French Doors, California Shutters, Porcelain Tile Flooring Throughout The Kitchen, Front Hall, And Updated Powder Room, Plus Hardwood Flooring In The Living And Dining Rooms. Upper-Level Bathrooms Have Been Tastefully Updated. The Cozy Family Room Boasts A Cathedral Ceiling And A Gas Fireplace (id:50886)
Homelife Elite Services Realty Inc.
3407 - 955 Bay Street
Toronto, Ontario
A Must See! Luxury "The Britt" Spacious 2 Bedroom + Den & 2 Bath Corner Unit Condo In The Heart Of Toronto. 1 Parking Included! Beautiful Northwest Exposure With Unobstructed View Of U Of T Campus. 9" Ceiling With Floor To Ceiling Windows, Gleaming Engineered Wood Floors Throughout The Unit. Steps To The University Of Toronto, Yorkville, Bloor St. Financial District, Fashion District, Subway Station, All Major Hospitals, And Much More! (id:50886)
Fenghill Realty Inc.
602 - 33 Parliament Street
Toronto, Ontario
Welcome To The Goode Condo In High Demand Distillery District, Brand New Never Lived Studio For Lease. Unit Features Floor-To-Ceiling Windows, Sleek Finishes, And Smart Open Layout. Residents Enjoy Resort-Style Amenities Including: 24-Hr Concierge, Pet Spa, Gym + Yoga Studio, Party Room, BBQ Terrace, Outdoor Pool And More. Just Steps From The Distillery District Market With Boutique Shops, Acclaimed Restaurants And Art Galleries, Mins To St. Lawrence Market, TTC Streetcar, And George Brown College. (id:50886)
Jdl Realty Inc.
56 Wilson Crescent
Centre Wellington, Ontario
** OPEN HOUSE SATURDAY NOVEMBER 22 from 11AM-1PM** Welcome to this beautifully maintained raised bungalow nestled on a quiet crescent, just steps from local amenities in charming Elora. Situated on a large fenced lot, this property is steps from the Elora cataract trail and bike path. This home exudes warmth and pride of ownership throughout, with elegant crown molding accenting the main living spaces and a bright, functional layout designed for family living.The main level offers three bedrooms (one bedroom conveniently features the second laundry) and a tastefully updated 4-piece semi-ensuite featuring porcelain tile flooring, a tiled bath surround, and a granite-topped vanity. Enjoy vinyl plank flooring in the principal rooms and a walkout from the dining area to a large deck with an open pergola perfect for outdoor dining and relaxation.The lower level presents an excellent opportunity for an in-law or multigenerational living. Complete with a kitchenette, spacious recreation room, gas fireplace, separate laundry area and a ground-level walkout to the beautifully landscaped backyard with flagstone patio and fire pit. Outdoors, the fenced yard provides plenty of space for family enjoyment and features an above-ground saltwater pool with a sand filtration system, ideal for summer fun and entertaining. Additional highlights include an attached insulated single-car garage, double-wide concrete driveway for ample parking. Numerous thoughtful updates including a new upper level electrical panel & separate meter (2024), new heat pump (2024) and owned tankless water heater (2024) .This exceptional home offers the perfect blend of comfort, functionality, and style in a family-friendly neighbourhood a true gem you wont want to miss! (id:50886)
Royal LePage Rcr Realty
603 - 135 George Street S
Toronto, Ontario
Rarely available unit in this amazing quiet boutique building! New Town Of York! Right in the heart of the St. Lawrence Market district. Bright and spacious unit with over 1,600 sq. ft. of living space! Modern Kitchen with Granite & Corian counters, Bosh and Fisher Paykel appliances. 2 Bed and 2 Bath, Master suite with his/hers closets, ensuite full size Laundry Room and Locker/Pantry. Amazing building amenities including : Squash court, Gym, Sauna, Terrace W/BBQs, Party/Meeting room with pool table, Library & Visitor Parking. Close to Theatres, Cafes, Restaurants, Markets< Union Station and the Financial District. Great walk score of 100! *Maintenances fees Include unlimited high speed Bell internet and Bell TV package. (id:50886)
Royal LePage Your Community Realty
1430 Lyons
Lasalle, Ontario
Stunning 2,374 sq ft custom 1.5 storey in LaSalle, kiddie corner from Paul Wilkinson Park. Exceptional curb appeal with whimsical landscaping, exposed aggregate drive, and covered porch with new epoxy finish. Open concept main floor features 9-ft ceilings, a 17x15 dream kitchen with walk-in pantry, dining with elegant backyard views, cozy family room with gas fireplace, 2 bedrooms, full bath, and convenient laundry/mudroom. Private upper-level primary suite with luxury ensuite, double shower & double sinks, and massive custom walk-in closet. Fully finished basement includes family room with gas fireplace, custom wet bar with dishwasher, wine rack, and spot lit liquor shelving, 2 large bedrooms, steam shower bath, and tons of storage. Grade entrance to your private oasis with in ground pool, hot tub, firepit, Euro-shed, mature cedars, 4-zone sprinkler system, and covered porch with ceiling fan. Truly an entertainer’s dream in a prime LaSalle location! (id:50886)
Deerbrook Realty Inc.

