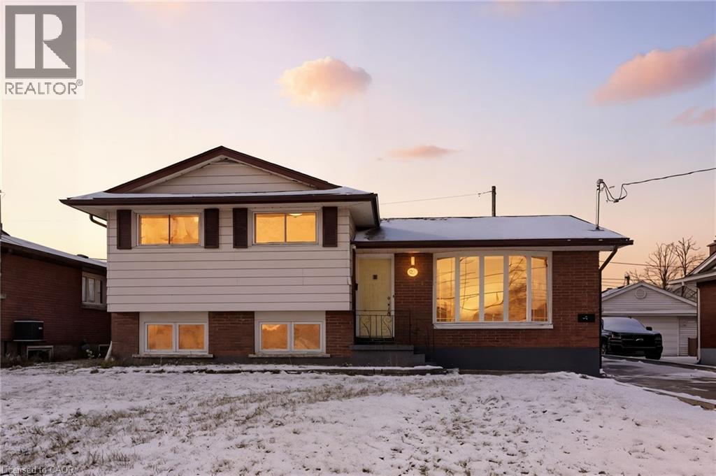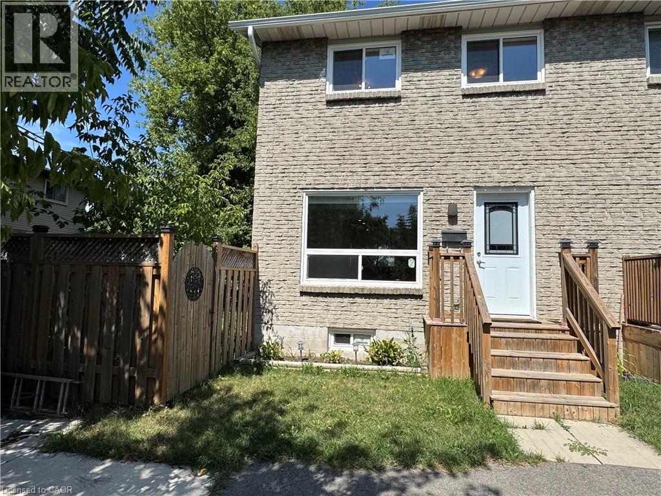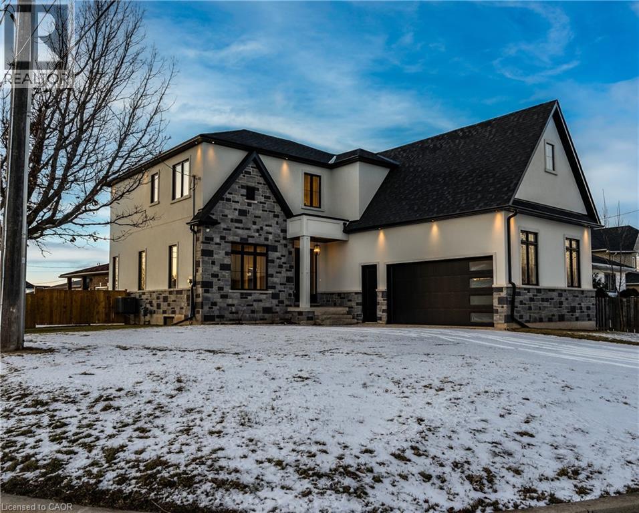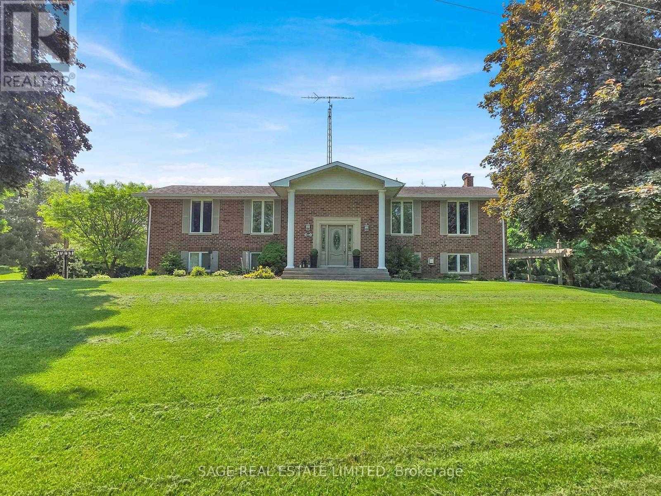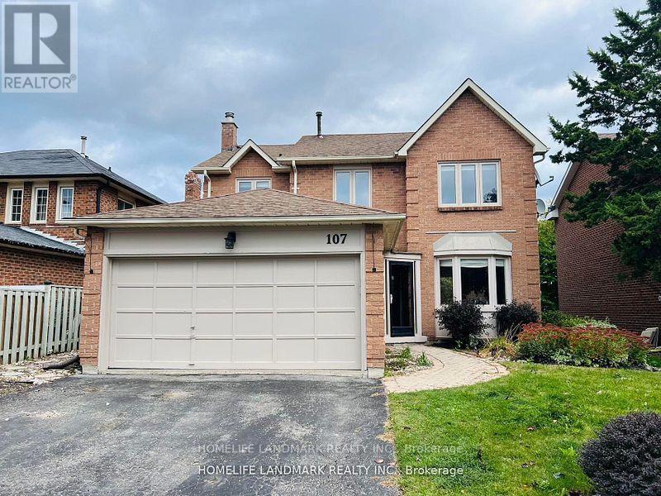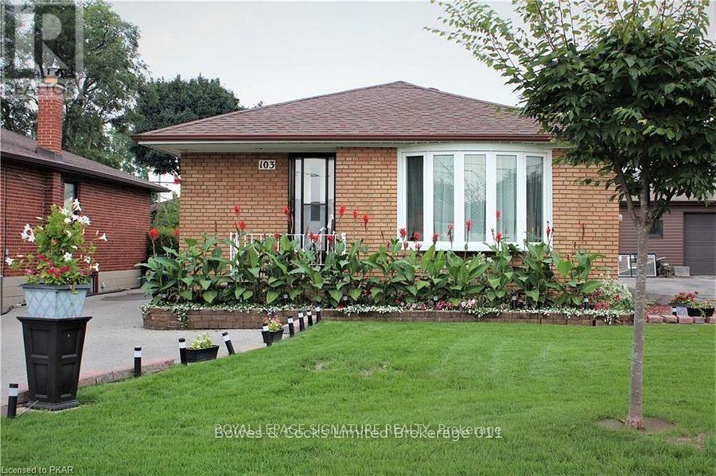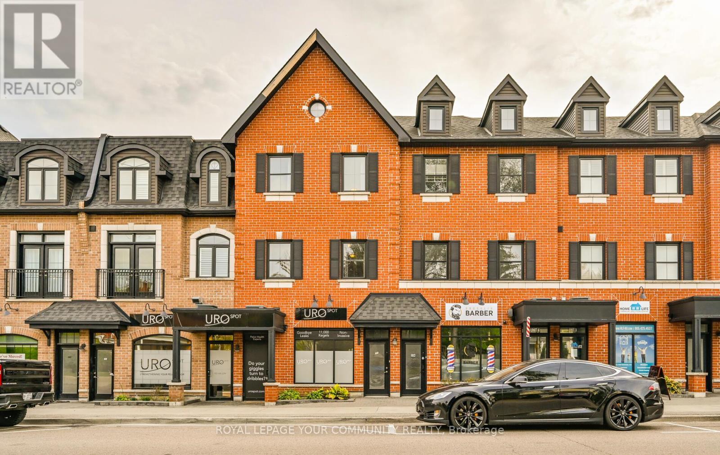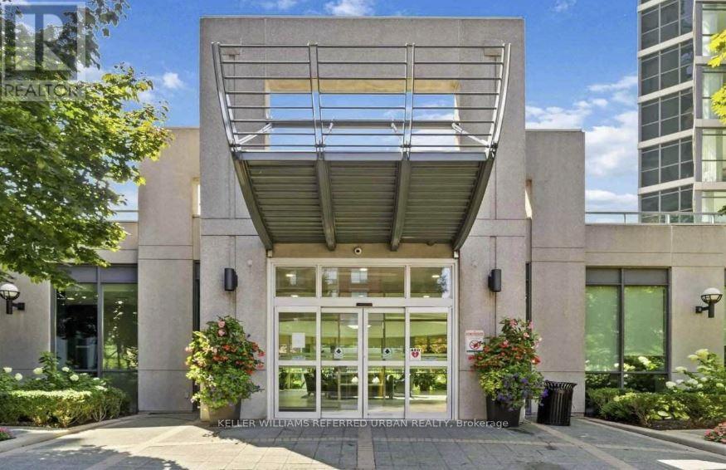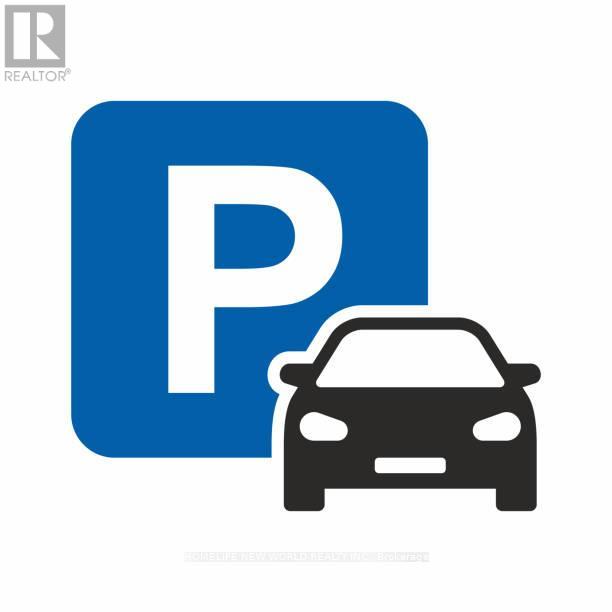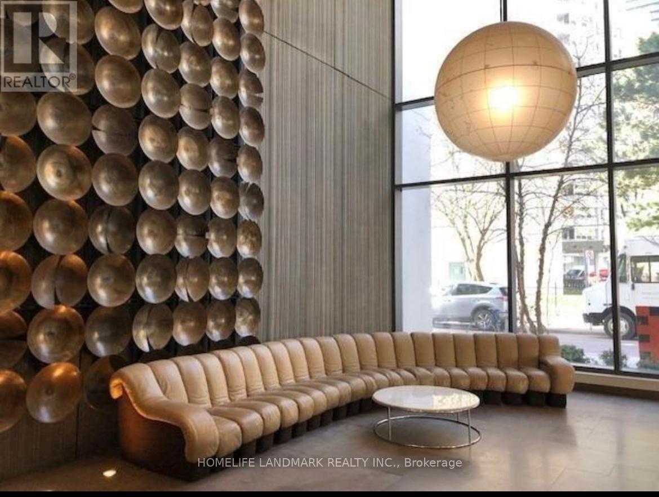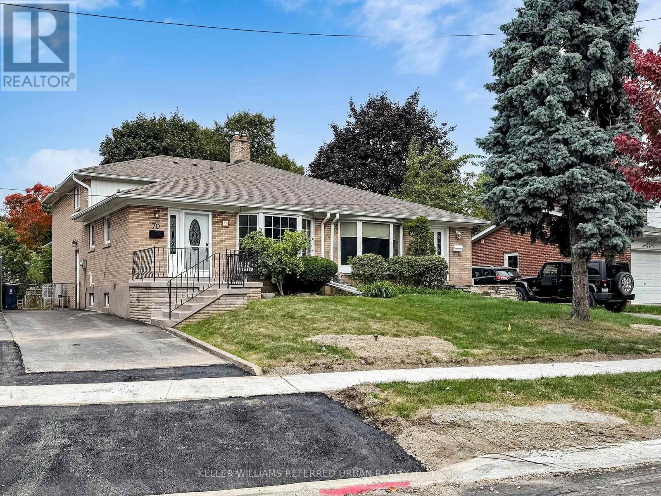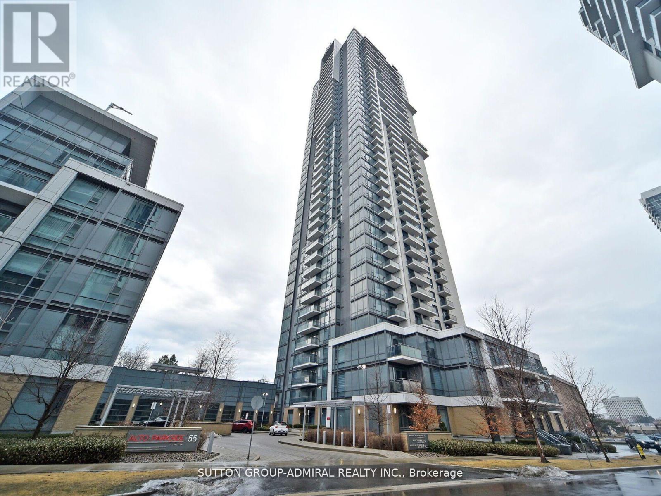93 Wellington Street
Welland, Ontario
Are you looking to offset your mortgage cost? Legal Duplex, Live in one unit, rent out the other, or rent both units and make money. Updated immaculate units with separate entrances and hydrometers. Owner has drawings to convert the double garage into an accessory dwelling unit. Upper unit - 3 bed, 1 bath, plus laundry. Lower unit - 2 bed, 2 baths, plus laundry. Property comes with stainless steel appliances, fully fenced yard and long private driveway. Vacant allowing you at set market rents , close quickly and easy to view. (id:50886)
Michael St. Jean Realty Inc.
1212 Guelph Line Unit# 4
Burlington, Ontario
Welcome to this beautifully renovated 3-bedroom townhome in one of Burlington's most sought-after neighborhoods! The open-concept main floor features a spacious kitchen with a large island that extends to create a convenient eat-in area, perfect for both family meals and entertaining. Step outside to enjoy the generous backyard, complete with a lush green space and a concrete patio—ideal for hosting guests or letting the kids run around. Located within walking distance to top-rated schools, shopping, and with quick highway access, this home truly offers the best of Burlington living! (id:50886)
RE/MAX Escarpment Realty Inc.
1 West Avenue
Winona, Ontario
Luxurious Modern Home for Lease Welcome to a stunning newly built detached two-story home, located in a desirable neighborhood on a spacious lot where modern elegance meets comfort in every detail. This exquisite residence offers a sleek, modern kitchen equipped with top-of-the-line smart appliances, cabinets featuring convenient drawers, and a walk-in pantry, perfect for any culinary enthusiast. Entertain with ease in the spacious open-concept living room, boasting a sophisticated coffered ceiling, an electric fireplace, and abundant natural light that pours in, creating a warm and inviting atmosphere for gatherings and relaxation. The main floor features soaring 10ft ceilings and includes a private office with elegant 8ft doors, ideal for work, study, or quiet retreat, plus a convenient laundry room. The second floor offers a comfortable 9ft ceiling height throughout, enhancing the sense of space. Upstairs, retreat to the tranquility of a large primary bedroom boasting a walk-in closet and a luxurious 5-piece ensuite bathroom. Accommodation is ample with a second bedroom featuring its own 3-piece bathroom and two additional bedrooms sharing a 5-piece bathroom. Adding versatility, the finished basement boasts a 9ft ceiling and a handy 2-piece bath. Step outside to the meticulously landscaped outdoor space, complete with lush grass and a covered patio featuring a BBQ gas hookup. Additional upscale features include oak stairs with iron spindles, upgraded lighting, a wired security system, hard-wired Wi-Fi access points on each level, and rough-in for a central vacuum system, all adding to the overall allure and functionality. This beautiful home is minutes to the QEW, groceries, schools, and the future Go Station. (id:50886)
RE/MAX Real Estate Centre Inc.
15240 12th Concession
King, Ontario
Stunning Custom-Built Raised Bungalow & Heated Shop with 2558 Sq Ft +544 Sq Ft lower level in King Township!This thoughtfully designed home is built with exceptional attention to detail. Nestled in the heart of King Township, this home is ideal for aging in place, offering both luxury and functionality in a serene country setting.Boasting 3 spacious bedrooms and 2 spa-inspired bathrooms, this home features an open-concept main floor with gleaming hardwood floors throughout. The chefs kitchen is a showstopper, complete with custom cabinetry, stainless steel appliances, a large island, and stone countertops. The bright and airy living and dining areas are enhanced by built-in cabinetry, a cozy fireplace, and large sun-filled windows. Step out onto the covered porch overlooking the charming courtyard, perfect for morning coffee or evening relaxation.The fully finished lower level is just as impressive, offering a large family room with a fireplace, custom built-ins, and a walkout to a deck and landscaped garden. With a separate entrance, this space is ideal for extended family, an in-law suite, or a private guest retreat.What truly sets this property apart is the rare 3102 total sq. ft. heated shop ,a dream space for car collectors, hobbyists, or home-based business owners. Featuring multiple entrances, a dedicated office, a rough-in for a 3-piece bathroom, and a full lower level, this shop offers endless possibilities. The separate driveway and additional parking for 20+ vehicles make it perfect for those needing extra space.Located minutes from Bolton and Nobleton, with easy access to major highways, top-rated schools, and all amenities, this private country retreat seamlessly blends modern finishes with timeless charm. Don't miss this one-of-a-kind opportunity. Book your private tour today! (id:50886)
Sage Real Estate Limited
Bsmt - 107 Kearney Drive
Ajax, Ontario
2 bedrooms with new big window! Newly Renovated Apartment Unit. Separeate Private Entrance with WALK OUT Basement. Over 1000Sqft With Large Living Room. New Kitchen With Stainless Steel Appliances. Private Laundry Area! Backs On To Park. Walking distance to Pickering High School. The Tenant Will Pay 30% Of the Utilities And Gas. (id:50886)
Homelife Landmark Realty Inc.
Main - 103 Cleta Drive
Toronto, Ontario
Beautiful, bright 3-bedroom, 1-bathroom main-floor unit available in a quiet, family-friendlyScarborough neighbourhood (Eglinton & Kennedy) This well-maintained home offers a spacious layout, a comfortable semi-furnished setup, and excellent convenience for commuters and families.Includes 1 parking spot. Tenant pays 65% utilities.Shared laundry in the basement with basement tenants.Location Highlights:Quiet residential street near Kennedy Rd & Eglinton AveClose to public transit, Kennedy subway/GO, schools, parks, groceries, and all major amenitiesQuick access to Highway 401, Don Valley Parkway, and Scarborough Town Centre (id:50886)
Royal LePage Signature Realty
205 - 17 Baldwin Street N
Whitby, Ontario
Stunning 3 Bed Condo In The Heart Of Desirable Brooklin. Perfectly Located Near Parks, Shopping. Minutes To 401 or 407, 3 Wash, Open Concept Floor Plan Featuring Private Elevators From Garage Level Up To Main Floor & Another From Main Level To Bedroom Level. Double Car With Plenty Of Storage Area Overhead. Outdoor Space Includes Juliette Balcony From 2nd Bedroom & Beautiful Cedar Terrace/Gazebo From Kitchen Walkout Contemp. Kitchen Cabinets, 9 Foot Ceilings. (id:50886)
Royal LePage Your Community Realty
1801 - 30 Harrison Garden Boulevard
Toronto, Ontario
Welcome to 30 Harrison Garden Blvd, Unit 1801 - a bright and spacious 1-bedroom condo with parking located in one of North York's most sought-after communities. The location simply cannot be beat - steps to shopping, dining, parks, and transit, with easy access to Highways401, 404, and the DVP for a quick commute to downtown Toronto. The building offers first-class amenities including 24-hour security, an exercise room, games room, guest suites, party room, and ample visitor parking. Enjoy your morning coffee or unwind after a long day on your private balcony with stunning unobstructed views. Unit has been freshly painted and cleaned. Ready to move in and make it home! (id:50886)
Keller Williams Referred Urban Realty
11 Wellesley Street W
Toronto, Ontario
Underground Parking Spot for Lease at 11 Wellesley St W, Toronto. Optimal and Safe Location with Secured Key and Fob Access. Elevator Available. GreenP Parking Located on 1st Floor. Walking Distance to Wellesley Subway Station, Toronto Eaton Centre, Restaurants, Cafes, and Offices. $250 a month. Flexible Start and End. (id:50886)
Homelife New World Realty Inc.
2207 - 75 St Nicholas Street
Toronto, Ontario
Gorgeous Corner Suite At Yonge & Bloor, Gorgeous Floor Plan. 9' Ceilings, Open Concept, High End Finishes, Floor-To-Ceiling Windows. Great Location. Steps To Yorkville And University Of Toronto. 3 Subway Stations, Shopping, Fine Restaurants. Student Welcome. (id:50886)
Homelife Landmark Realty Inc.
70 Crossbow Crescent
Toronto, Ontario
Welcome to this spacious 4-bedroom backsplit home in the highly sought-after Pleasant View community. This wonderful property offers a full-size living and dining room, a bright kitchen with a breakfast area overlooking the family room, plus a full family room perfect for gatherings. With 3 bedrooms located on the upper level and 1 bedroom conveniently situated on the ground floor, this layout provides both comfort and flexibility for today's families. Ideally located just minutes to TTC transit, Fairview Mall subway, shopping, and easy access to Highways 401, 404, and the Don Valley Parkway for a quick commute to downtown Toronto. Surrounded by top-rated schools including Brian Public School, Pleasant View Middle School, and Sir John A. Macdonald Collegiate, as well as excellent French Immersion programs throughout the area. This home truly has it all and is ready to welcome its next family-don't miss this opportunity! (id:50886)
Keller Williams Referred Urban Realty
3505 - 55 Ann O'reilly Road
Toronto, Ontario
Land Mark Community By Tridel. The Alto Tower. High Floors. Beautiful Unobstructed East View Of The City. Stunning 2 Br + Den, 2 Bath Luxury Unit In A High Demand Area W/All Year Round Unobstructed South East Views Of Toronto Skyline, Cn Tower & Lake. Approx 752 Sqft + Balcony. Bright, Open Concept, 9'Ceiling, Laminate Throughout. Stone Countertop & S/S Appliances. Spacious Master With 4Pc Ensuite. Mins To Fairview Mall, Hwy 404/401, Seneca College, Parks, Don Mills Station And More. Best view in the building* Beautiful Unit, Just Move In And Enjoy. Also Available furnished. (id:50886)
Sutton Group-Admiral Realty Inc.

