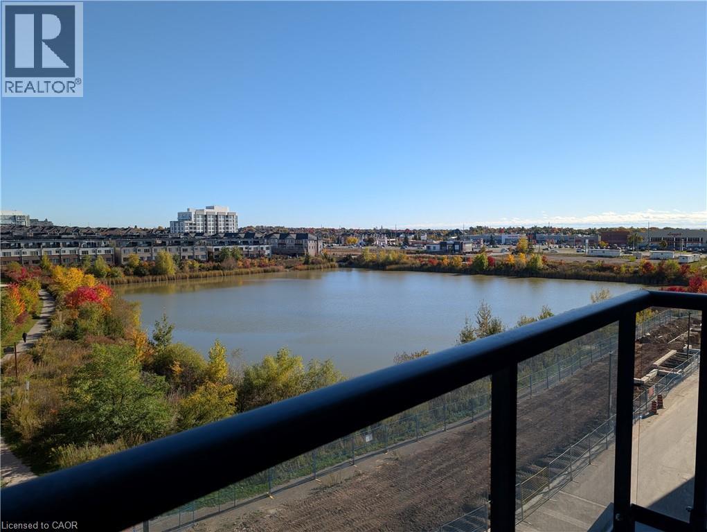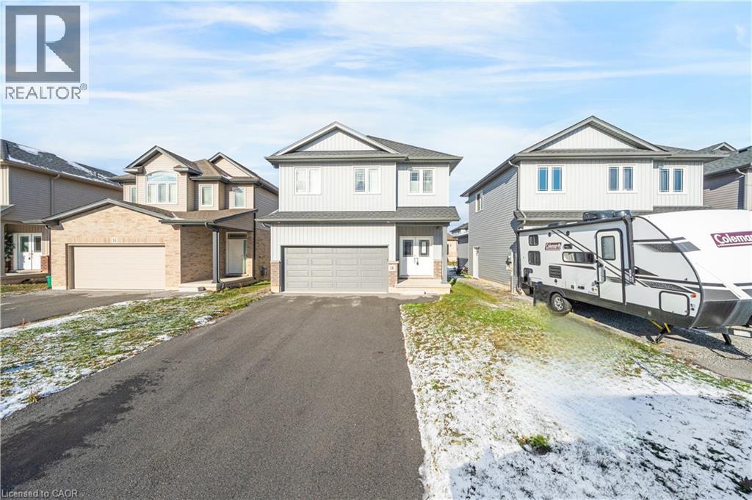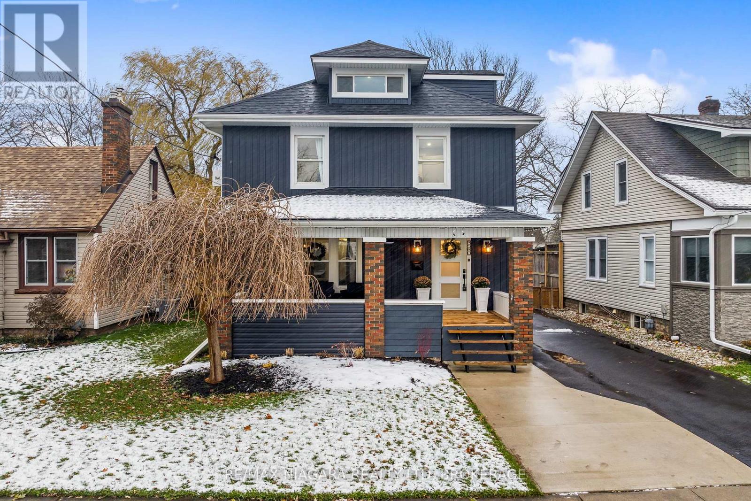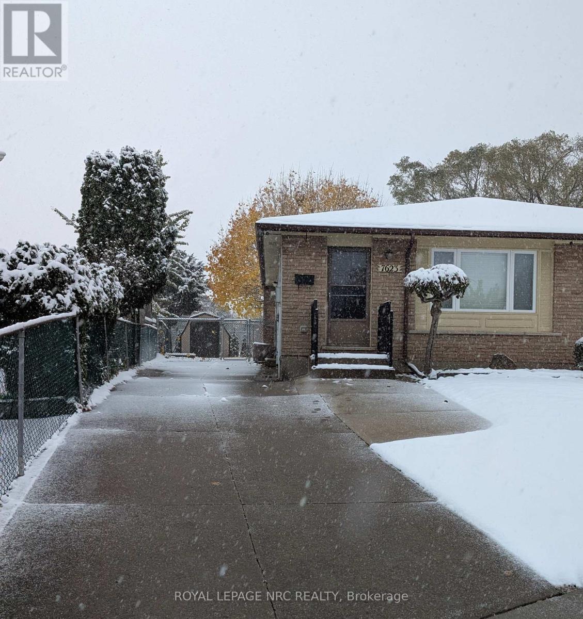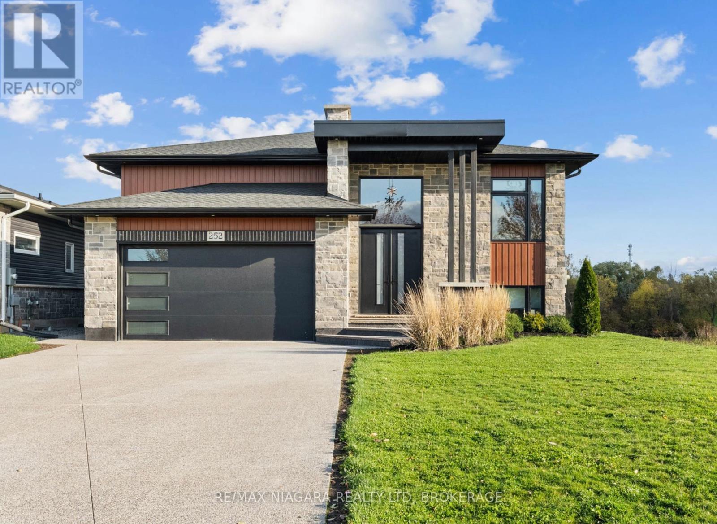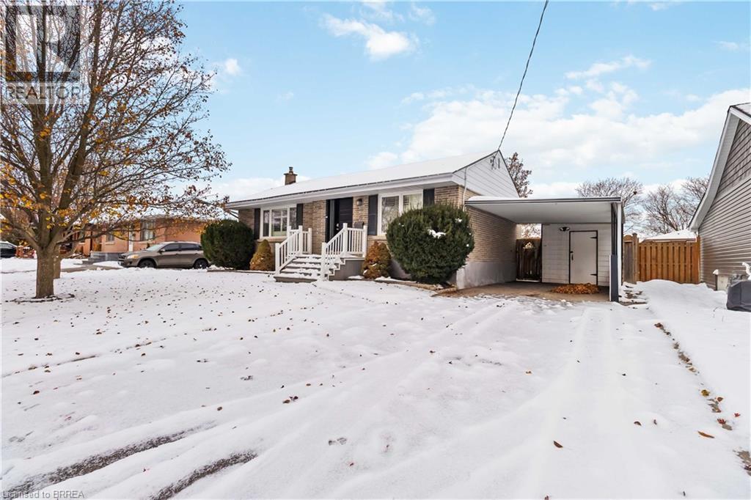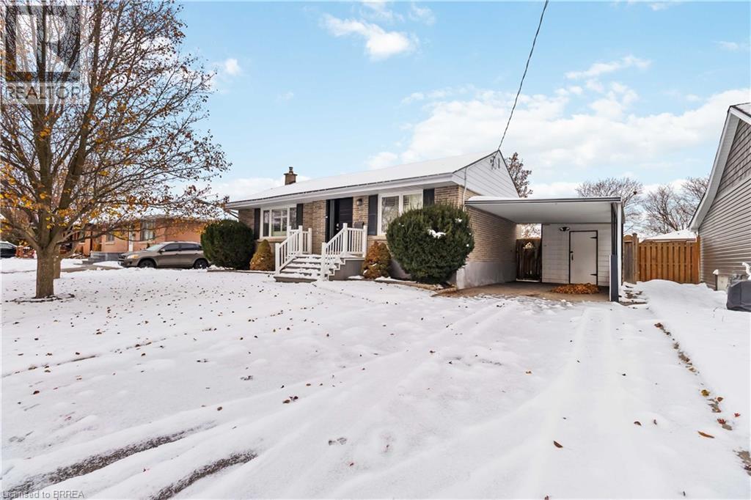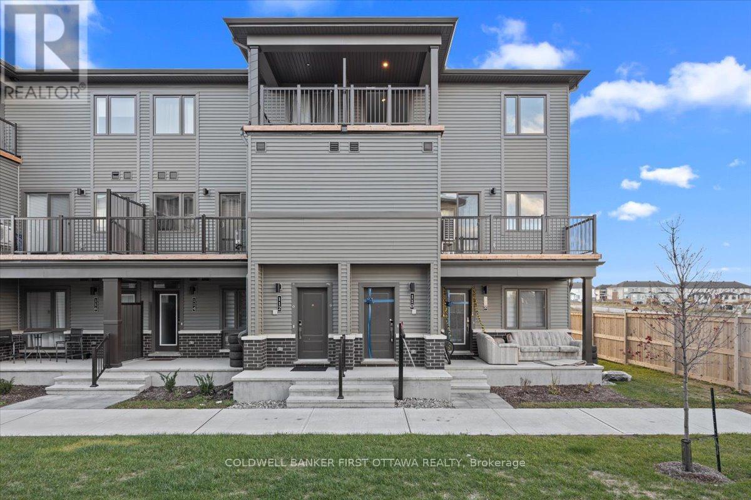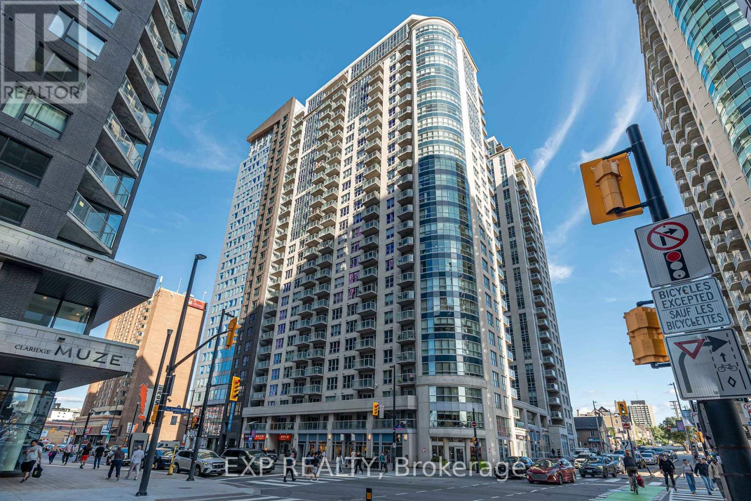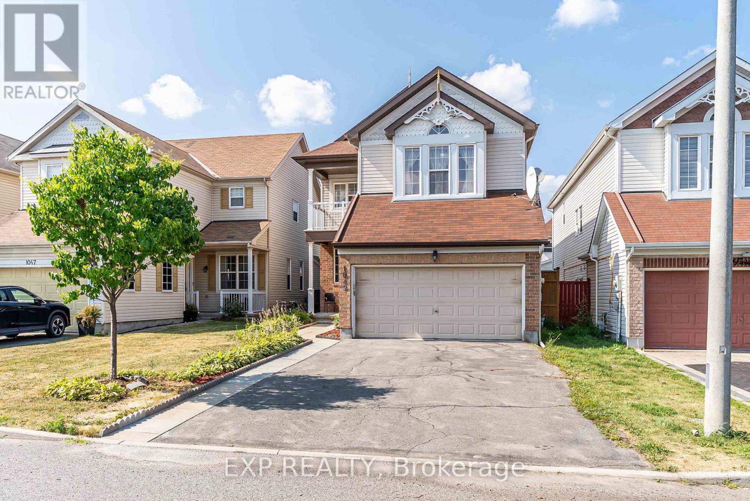510-3079 Trafalgar Road
Oakville, Ontario
Experience elevated living in this stylish 2-bedroom, 2-bathroom condo overlooking serene pond views and lush green space. Designed with sophistication and comfort in mind, this unit features high-end finishes, stainless steel appliances, modern light fixtures, and an inviting open-concept layout that’s perfect for both relaxing and entertaining. Enjoy resort-style amenities, including a rooftop deck with panoramic views, a fully equipped workout room, and open workspace areas ideal for remote work or studying. Perfectly located close to shopping, restaurants, public transportation, and major highways, this condo offers the best of urban convenience in a peaceful natural setting. Modern. Scenic. Convenient. Your next home awaits! (id:50886)
Keller Williams Edge Realty
3892 Lewis Road
Mossley, Ontario
Prepare to be captivated by this meticulously renovated move-in ready 2 storey home, offering over 3437 sqft of luxurious living space. $300k+ in upgrades. No detail has been overlooked in this top-to-bottom transformation, boasting brand new electrical & plumbing systems, a new high-efficiency HVAC & water filtration. Step inside to discover new flooring flowing throughout, leading you through beautifully renovated main floor & a HUGE stunning new kitchen. This culinary haven features exquisite quartz countertops, stainless steel appliances, & soaring high ceilings. Partial open floorplan is perfect for entertaining. This exceptional home offers 4 spacious bedrooms plus 2 versatile dens, providing ample room for a growing family, home offices or hobby spaces. Enjoy the outdoors on the new decks, perfect for entertaining or simply relaxing and taking in the serene surroundings. New triple-pane windows & exterior doors ensure energy efficiency & tranquility throughout the home. New electrical light fixtures illuminate every corner with modern style. The new wood-burning fireplace in family room/den creating a cozy & inviting atmosphere. The expansive +2.4 acre property is a true paradise for those seeking space & versatility. Great for car enthusiast or for someone looking for a shop, garage has 2 double doors, high ceilings (10ft) & can hold 4+ cars. Animal enthusiasts will be delighted by the insulated barn with upgraded electrical & 9 stalls, 2 turn outs, along with 4 well-maintained paddocks with new fencing. (id:50886)
Exp Realty
16 Bowman Crescent
Thorold, Ontario
Welcome to this exceptional detached 3-bedroom, 3-bath residence, where refined craftsmanship, high-end finishes, and a thoughtfully designed layout come together to create an elevated living experience. Nestled in a desirable neighbourhood, this meticulously presented home offers an impressive blend of comfort, style, and modern convenience. The main floor features a seamless flow through the beautifully appointed living spaces, enhanced by quality finishes and natural light, along with a stylish 2-piece powder room for added functionality. The second level hosts three spacious bedrooms, including a private primary retreat complete with an elegant ensuite showcasing a glass shower and a generous walk-in closet. Two additional bedrooms are accompanied by their own well-designed 4-piece bathroom, offering comfort for family and guests alike. The unfinished lower level, equipped with a separate entrance, presents outstanding potential, ideal for future expansion, an in-law suite, or a custom space tailored to your needs. With its premium features, versatile layout, and enduring appeal, this home delivers exceptional value and a lifestyle of comfort in a sought-after setting. Taxes estimated as per city’s website. Property is being sold under Power of Sale. Sold as is, where is. RSA (id:50886)
Solid Rock Realty
3560 Strang Drive
Niagara Falls, Ontario
Beautifully renovated top to bottom, this gorgeous 2.5-storey character home in the heart of Chippawa showcases true pride of ownership throughout. The home welcomes you with an asphalt driveway and a stunning new wood front porch, leading inside to a porcelain tile entryway and engineered hardwood flowing through the living and dining areas. The custom kitchen features quartz countertops, a massive quartz island with sink, stainless steel appliances, and pot lights throughout on smart switches. A convenient mudroom with side entry and a 2-piece bath completes the main floor, while the dining room opens to a backyard deck with gazebo. The second level offers an updated 4-piece bathroom with tub/shower and rain head, two additional bedrooms, and a primary suite with walk-out deck, large walk-in closet with custom cabinetry, and a beautiful 3-piece ensuite with glass shower and rain head. A staircase in the second bedroom leads to a fully finished loft ideal as an additional bedroom, office, playroom, or studio, complete with its own sink/kitchenette area. The fully fenced backyard includes a double garage with 60-amp service, water, and sewer-perfect for a workshop or hobby space. A truly exceptional home in an incredible community! (id:50886)
RE/MAX Niagara Realty Ltd
7623 Ronnie Crescent S
Niagara Falls, Ontario
Welcome to this well maintained 3-bedroom, 2-bath bungalow located in a prime south-end Niagara Falls location. Offering the perfect blend of comfort, privacy, and convenience, this home backs directly onto the Millennium Trail with no rear neighbors. The main floor features a functional layout with all principal rooms on one level, providing ease and accessibility for everyday living. A side entrance offers excellent in-law suite potential, and the partially finished basement includes a cozy rec room with a wood-burning fireplace, a 2-piece bath, and plenty of unfinished space ready to create a full in-law suite or additional living area to suit your needs. Outside, enjoy a fully fenced yard and a long concrete driveway offering ample parking. The location can't be beat - just minutes to the QEW, Costco, shopping, restaurants, schools, and more. An ideal opportunity to own a solid bungalow in one of Niagara's most desirable south-end neighborhoods - where comfort, location, and lifestyle come together. Note: some photos are virtually staged (id:50886)
Royal LePage NRC Realty
252 Colbeck Drive
Welland, Ontario
Upscale waterfront raised bungalow featuring 2+2 bedrooms and 2+1 bathrooms, with an open-concept design and a full walkout lower level offering over 3,600 sq. ft. of luxury living space. Nestled along the tranquil Welland River, the main level showcases a custom kitchen with a quartz island and a stunning great room with a wall-mounted fireplace, flowing seamlessly to a covered deck overlooking the extraordinary riverbend view. Retreat to the spa-inspired ensuite with a spacious walk-in tile and glass shower and freestanding soaker tub. The lower level offers a self-contained living area with a full kitchen, two bedrooms, a 3 pce. and a large recreation space with a private walkout to the waterfront patio. Boasting elegant finishes throughout, this home combines modern style with a serene waterfront setting perfect for two family living. The outdoor patio and the deck measure 21'-8" x 11'-3". (id:50886)
RE/MAX Niagara Realty Ltd
10 Albemarle Street
Brantford, Ontario
Step into comfort, style, and convenience at 10 Abemarle Street — a beautifully maintained home that truly feels move-in ready. With two bright main-floor bedrooms and a private lower-level suite, this layout is perfect for families, couples, or anyone who wants flexible space to live, work, and unwind. The main floor offers a warm, open living area with great natural light, a fresh, functional kitchen, and two inviting bedrooms positioned for easy everyday living. Downstairs, the finished lower level feels like its own retreat — complete with a third bedroom, second full bathroom, laundry, and plenty of bonus space for storage or hobbies. Enjoy the outdoors? The private backyard is perfect for BBQs, relaxing, or letting kids play. The neighbourhood is quiet, friendly, and walkable — close to parks, schools, shopping, and all the essentials. Commuters will love being just minutes to Highway 403. (id:50886)
RE/MAX Twin City Realty Inc
10 Albemarle Street
Brantford, Ontario
Step into comfort, style, and convenience at 10 Abemarle Street — a beautifully maintained home that truly feels move-in ready. With two bright main-floor bedrooms and a private lower-level suite, this layout is perfect for families, couples, or anyone who wants flexible space to live, work, and unwind. The main floor offers a warm, open living area with great natural light, a fresh, functional kitchen, and two inviting bedrooms positioned for easy everyday living. Downstairs, the finished lower level feels like its own retreat — complete with a third bedroom, second full bathroom, laundry, and plenty of bonus space for storage or hobbies. Enjoy the outdoors? The private backyard is perfect for BBQs, relaxing, or letting kids play. The neighbourhood is quiet, friendly, and walkable — close to parks, schools, shopping, and all the essentials. Commuters will love being just minutes to Highway 403. (id:50886)
RE/MAX Twin City Realty Inc
110 Parnian Private
Ottawa, Ontario
Welcome to The Willow Stacked Townhome Model by Mattamy offers 1,288 sq. ft. Bright and Beautiful 3 Bedrooms, 1.5 Bathrooms. The only Carpet is on the Stairs. Located in desirable Half Moon Bay, Steps to Trans Canada Trail and Parks Very Close to Recreation and Shops. Functional Kitchen Featuring SS Appliances and Modern Backsplash. Some Pictures have been Virtually Staged. ENJOY the Large Deck off Living Room. JUST MOVE-IN and ENJOY. (id:50886)
Coldwell Banker First Ottawa Realty
51 Raftus Square
Ottawa, Ontario
WHY OWN ONE HOME WHEN YOU CAN OWN TWO?! Nicely updated home ready for a savvy home owner to enjoy the perks for a NEW COACH HOUSE TO COMPENSATE THE MORTGAGE PAYMENTS!! Conveniently located, this home features warm neutral tones throughout and a bright, welcoming feel. The modern kitchen includes brand-new stainless steel appliances, while the primary bedroom comes with its own ensuite. The finished basement adds plenty of extra living space and includes a half bath. A new furnace (2022) enhances comfort and efficiency. One of the standout features is the separate coach house - a rare and valuable addition. With vaulted ceilings and a cozy one-bedroom layout, it's designed for privacy, with all windows facing the back of the property. Built with great attention to detail, it includes fire-rated siding, spray foam insulation, extra exterior insulation, a 50-year steel roof, and heated bathroom floors. The coach house runs on its own energy-efficient heat pump and has a separate hydro meter. Currently rented to an excellent tenant, it offers great income potential ($1600 + hydro) or could serve as a private space for family. Close to the Walter Baker Recreation Centre, parks, schools, and everyday amenities, this property combines comfort, practicality, and flexibility - a rare find in the heart of Barrhaven. (id:50886)
Exp Realty
2308 - 242 Rideau Street
Ottawa, Ontario
Bright and modern open-concept studio with expansive floor-to-ceiling windows and a private balcony, filling the space with natural light. The sleek designer kitchen is equipped with stainless steel appliances, while the neutral color palette allows you to easily add your own style. Immaculately maintained, it offers comfortable and affordable living paired with unbeatable amenities: an indoor heated saltwater pool, fully equipped gym, outdoor terrace, theatre room, business center, stylish party lounge, and 24/7 concierge and security. Perfectly situated for downtown living, just steps to the University of Ottawa, Rideau Centre, ByWard Market, Parliament Hill, and the Canal. Surrounded by trendy cafés, restaurants, entertainment, and green spaces, everything you need is at your doorstep. A fantastic investment opportunity in one of Ottawa's most vibrant and walkable neighborhoods! (id:50886)
Exp Realty
1049 Fieldfair Way
Ottawa, Ontario
Welcome to this stunning Rosemere model home built by Phoenix Homes. Nestled in the desirable Orleans community, this home offers a perfect blend of luxury and functionality, complemented by an excellent location with convenient access to local amenities. Step inside to an open concept design, that offers a bright and airy living/dining area with plenty of room for family gatherings. The gourmet kitchen includes a breakfast area, pantry, as well as a large family room. The second floor offers a laundry room, 4 large bedrooms with a walk out balcony, spacious ensuite, walk in closet and full second bathroom. Enjoy the beautifully landscaped low maintenance backyard to relax and entertain family and friends. Located minutes to parks, scenic trails, schools restaurants, transit, the beach, this home is designed with thoughtful details and ample space, all within a prime Orleans location. Schedule your private viewing today! (id:50886)
Exp Realty

