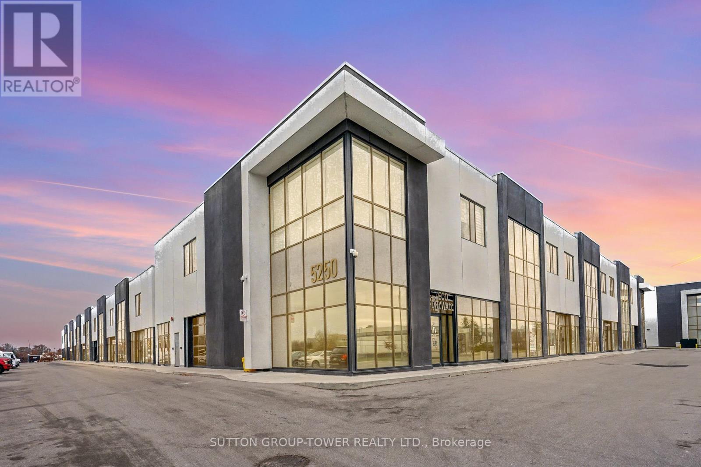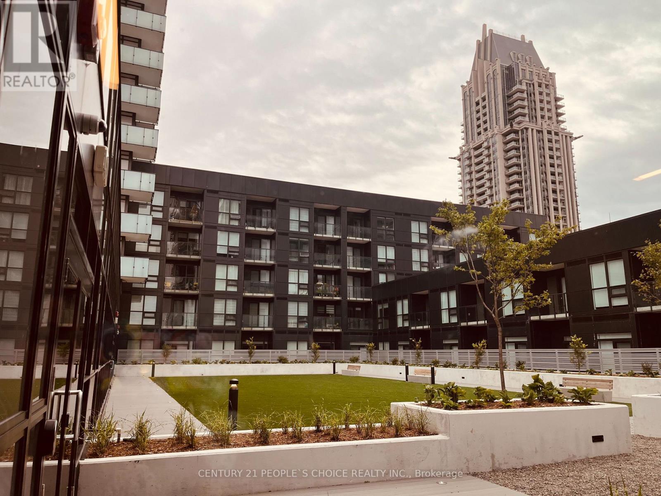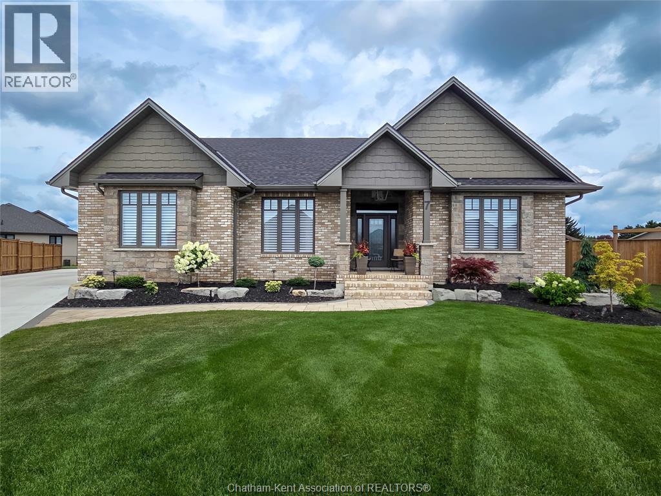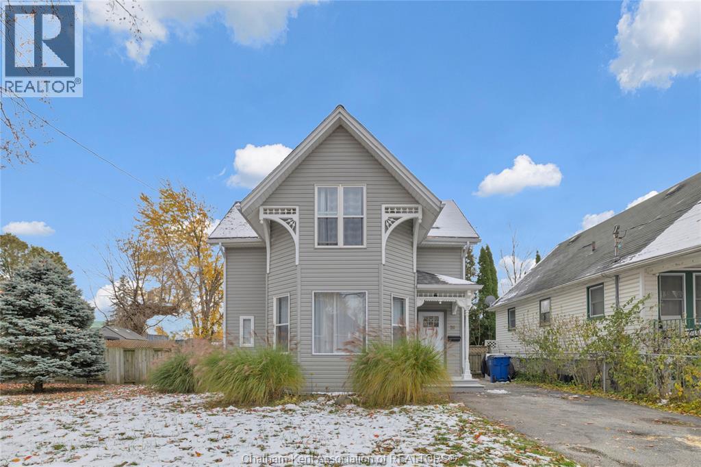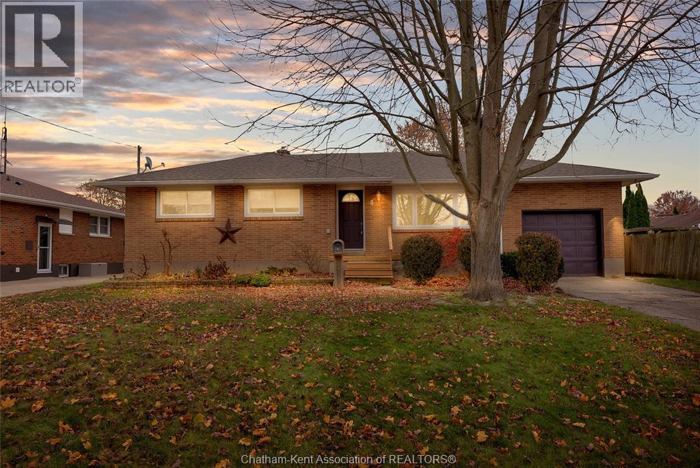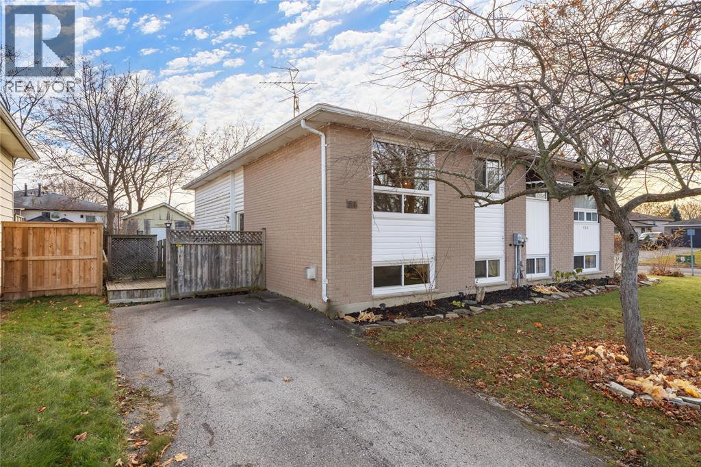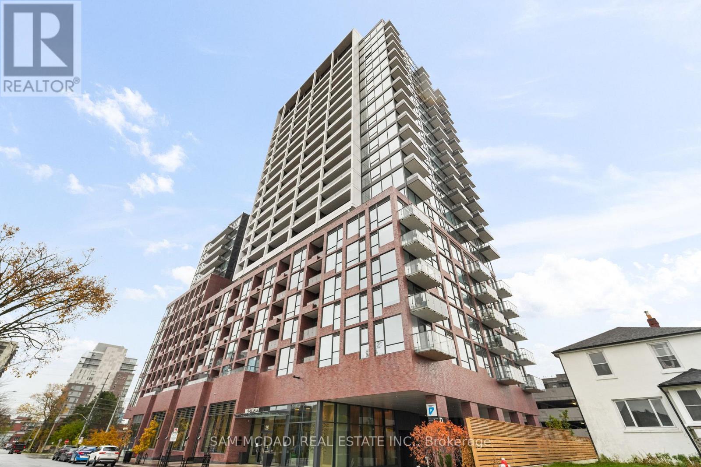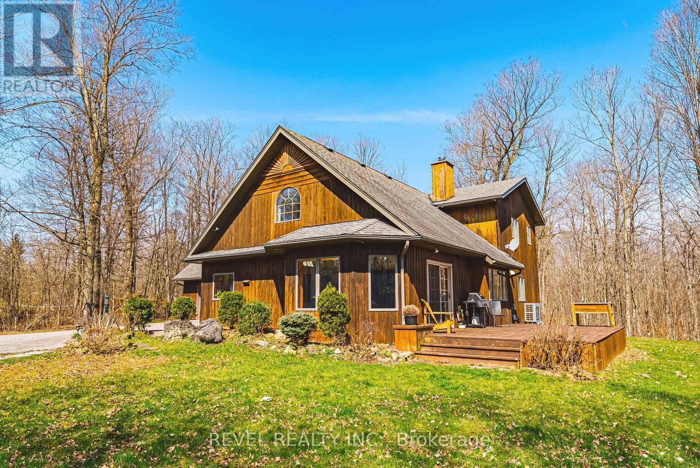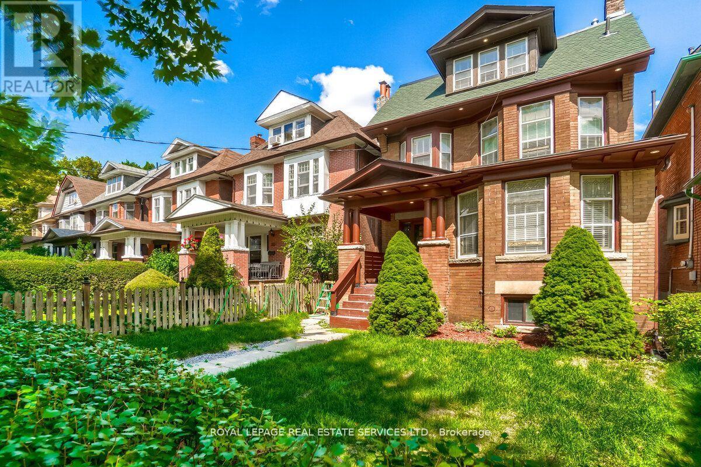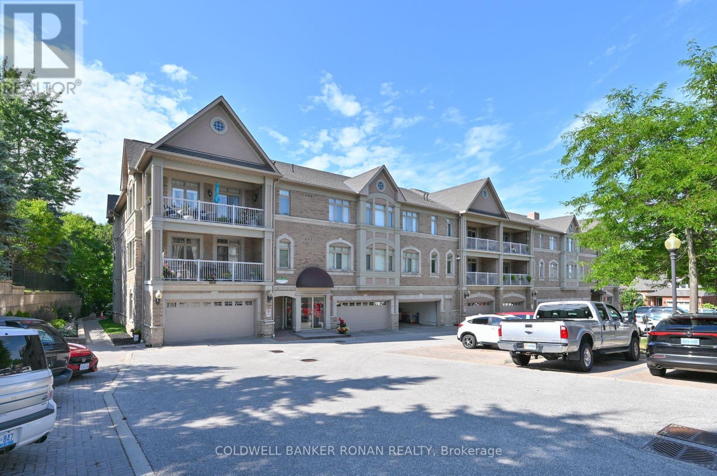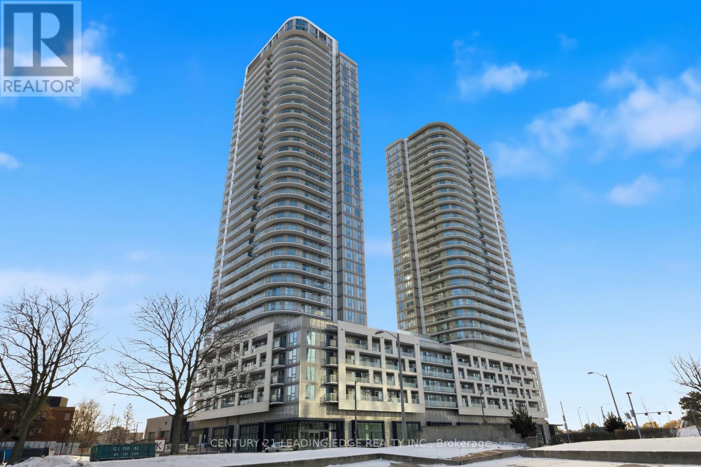33 - 5250 Solar Drive
Mississauga, Ontario
Beautiful Corner Unit With Lots Of Exposure. Very Unique In The Area. 2 Back Rooms. Professionally Renovated Space With Granite Kitchen Counters. Very Convenient Drive-In Roll Up Door Side Of The Unit. Nothing Left To Do With Professional Offices New Boardroom. Looking For A Classy Prestigious Office With Warehouse Look No More. Easy Accessto 401, 410, 403, 407, 427. (id:50886)
Sutton Group-Tower Realty Ltd.
1709 - 4130 Parkside Village Drive
Mississauga, Ontario
stunning 17th-Floor Fully Furnished Condo in the Heart of Mississauga! Welcome to urban living at its finest! This beautiful, modern condo offers the perfect blend of luxury, convenience, and lifestyle-ideal for professionals, first-time buyers, or investors. Located in one of Mississauga's most sought-after communities, this suite puts you steps away from Square One Shopping Centre, Sheridan College, Celebration Square, transit, top restaurants, parks, and every amenity you could ask for! Enjoy breathtaking panoramic views from the 17th floor, featuring floor-to-ceiling windows that flood the space with natural light. The open-concept layout, contemporary finishes, and generous living space create a warm and inviting atmosphere.? Highlights: Prime Mississauga location-walk to EVERYTHING Bright and spacious open-concept layout Modern kitchen with quality finishes High 17th-floor views Minutes to transit, major highways, and the future LRT Perfect for young professionals, downsizers, or investors This condo is the total package-style, location, convenience, and unbeatable value. Don't miss your chance to own a piece of Mississauga's thriving urban core! building amenities (GYM / party room/ 24 hrs concierge) AND IT COMES FURNISHED FOR YOUR CONVENIENCE !!! Book your private showing today! (id:50886)
Century 21 People's Choice Realty Inc.
732 - 35 Viking Lane
Toronto, Ontario
Welcome to luxury living at 35 Viking Lane! This bright and spacious condo offers an inviting open-concept layout with breathtaking views of the CN Tower and Toronto skyline. Enjoy your morning coffee or unwind in the evening on your private balcony, taking in the stunning city lights and Toronto Skyline. This sun filled suite features a large primary bedroom with walk-in closet, plus an impressive oversized den with elegant French doors - perfect as a home office, guest room, or quiet retreat. The modern kitchen is equipped with granite countertops, a stylish breakfast bar, plus 5 sleek black appliances, all overlooking the living space for effortless entertaining. Beautiful laminate floors flow throughout, creating a warm and contemporary feel. Located steps from Kipling Subway Station, TTC, and GO Transit, this is the ultimate convenience for commuters. This building offers exceptional amenities, including an indoor pool, sauna, steam room, billiards room, fully equipped gym, party room, virtual golf room, and ample visitor parking-everything you need for your comfort and lifestyle. Live in one of Etobicoke's most desirable communities with transit, Highway 427, QEW, shopping, dining, Pearson Airport, and parks all close by for exceptional convenience. This property offers resort-style living with an exceptional array of amenities - you do not want to miss out on this! The Landlord prefers no pets and non smokers. AAA tenants. *Please note that the underground parking space is presently leased; however, parking may be arranged, if required, at an additional cost. (id:50886)
Exp Realty
7 Tracy Drive
Chatham, Ontario
Custom buiilt 2300 square foot rancher situated in Southwest Chatham with oversized garage and custom shed on a spacious lot. The interior has been professionally decorated as well as extensive exterior landscaping bolstered by an inground irrigation system. Full basement with partial finishing and roughed in bath. You will love the layout, the nine foot ceilings and the well thought out floor plan. The primary bedroom is spacious and provides a beautiful space with all the niceties. Two separate living room/ family rooms with gas fireplaces. A gourmet kitchen finished to the nines will make you enjoy entertaining formally and just for fun. What more can I say...let's check it out together and make it yours. (id:50886)
Gagner & Associates Excel Realty Services Inc. Brokerage
20 Wade Street
Chatham, Ontario
Step into this beautifully maintained two-story Victorian home, brimming with character and natural light. Situated on a large, fully fenced lot, this spacious 3-bedroom, 2-bathroom home offers high ceilings, tall windows, and an airy, welcoming feel throughout. The main floor features a bright and open kitchen with an island and sliding doors leading to the back deck—perfect for entertaining or enjoying your morning coffee. A formal dining room, convenient main floor laundry, powder room, and a versatile bonus room ideal for an office or hobby space add to the functionality of this timeless home. Upstairs, you’ll find three generous bedrooms and a large 4-piece bathroom, offering plenty of room for family and guests alike. Step outside to your private backyard oasis—complete with fruit trees, lilac bushes, tall grasses, and two sheds (one with hydro, ideal as a man/she shed or workshop). Recent updates include a new roof, new eavestroughs, new A/C, and fresh paint, ensuring peace of mind for years to come.This light-filled, lovingly cared-for Victorian beauty combines the best of classic architecture and modern comfort—ready for you to call it home and close before Christmas! (id:50886)
RE/MAX Preferred Realty Ltd.
4 Jupiter Avenue
Chatham, Ontario
Welcome home to this charming ranch nestled on a large lot in a quiet, well-established neighbourhood. On the main floor this home features 3 bedrooms and 1 full bathroom. It has a spacious living room and a separate eat in kitchen that is perfect entertaining. Downstairs, you’ll find a large, finished basement which expands your living options, offering flexible space for a recreation room, home office, media lounge, or play area. Just steps out the back door, you'll find a bright enclosed porch/sunroom that is perfect for your morning coffee. This home is located minutes from walking paths, shopping and easy access to Highway 401. Don’t miss your chance to own this delightful home! This home is an estate sale and is being sold as is where is. Please provide 24 hour irrevocable. (id:50886)
Royal LePage Peifer Realty Brokerage
518 Oozloffsky Street
Petrolia, Ontario
This well-maintained 4 bedroom, 2 bathroom home offers incredible value in a quiet, developing area of Petrolia—perfect for those looking to settle into a growing community. Inside, you’ll appreciate the comfortable, spacious layout with room for family living. Step outside to a fully fenced backyard, ideal for kids, pets, entertaining, or future landscaping projects. Major updates provide peace of mind, including new windows (2018), roof (2019), furnace (2022), A/C (2023), and a refreshed lower bathroom (2025). Whether you're a first-time buyer searching for an affordable home or an investor adding to your portfolio, this property is a smart and reliable opportunity! (id:50886)
Exp Realty
813 - 28 Ann Street
Mississauga, Ontario
Welcome to Westport Condos in the heart of vibrant Port Credit! This bright and spacious 1 Bed + Den, 2 Bath (626 sq.ft.) unit features floor-to-ceiling windows, a large southwest-facing balcony, and plenty of natural light. Enjoy sleek modern finishes, an open-concept layout, and two full bathrooms for added convenience. Residents have access to over 15,000 sq.ft. of resort-style amenities including a fitness centre, yoga studio, rooftop terrace with BBQs, pet spa, co-working spaces, guest suites, and 24-hour concierge. Direct access to Port Credit GO Station and the future Hurontario LRT ensures effortless commuting. Steps to the lakefront, parks, trails, shops, and restaurants - offering the perfect blend of comfort, style, and convenience. (id:50886)
Sam Mcdadi Real Estate Inc.
1325 3 Side Road
Milton, Ontario
Escape to nature on 21.8 private acres in sought-after Campbellville. This custom-built 4-bedroom home (1996) blends rustic charm with modern comfort and was constructed to high standards. Surrounded by mature forest and includes your own peaceful pond perfect for skating on in winter, the property features sugar maples ideal for making your own maple syrup. The open-concept main floor offers high ceilings, large windows, a spacious kitchen with walk-in pantry, main floor laundry, and a great room with wood-burning fireplace. The main floor primary bedroom includes an ensuite, and a second sitting room offers flexible use as a family room or office. Upstairs, find 3 bedrooms, full bath, and cozy den. Attached 2-car garage. Enjoy low taxes thanks the Managed Forest Tax Incentive Program. Minutes to Milton, Burlington, Hwy 401 & 407. A peaceful rural lifestyle just a short drive to town. (id:50886)
Revel Realty Inc.
31 Tyndall Avenue
Toronto, Ontario
Great Opportunity To Own Gorgeous Fully Renovated Triplex+1(Basement), "Edwardian House" Located At Desirable South Parkdale Area, South Of King And West Of Dufferin, 10 Mins To Downtown Core, Steps Away From TTC, The Ex, Liberty Village, Waterfront, CURRENTLY all leased except #301:listed for lease. Main Floor/2 Bedrooms, 2nd Floor/2 Bedrooms, 3rd Floor/2 Bedrooms, Basement/1 Bedroom, 3-4 Lane Parking At The Rear. Garden suite build can be applied, in the rear portion of the lot, under Toronto's new garden suite program. As Per GeoWarehouse: Property Type; Triplex / Property Description,; Residential property with three self-contained units. (id:50886)
Royal LePage Real Estate Services Ltd.
202 - 78 Sunset Boulevard
New Tecumseth, Ontario
This is a great starter or the perfect place to downsize to with all the "I wants". This well kept building is in the community of the Nottawasaga Inn where there is a recreation center with an indoor & outdoor pool, fitness facility & lots of golfing. This adorable condo has been freshly painted & new laminate flooring. Kitchen offers 3 appliances & a breakfast bar. The large bright living/dining has a walk out to a cozy balcony facing the north & also gives you lots of privacy. Primary bedroom has w/in closet & a b/in dresser/shelving unit. Large 4 pc bathroom & also en-suite laundry with stackable washer & dryer. You won't be disappointed. Bonus is.... 2 parking spaces! Move in & enjoy your life. The price is right! (id:50886)
Coldwell Banker Ronan Realty
2710 - 2033 Kennedy Road S
Toronto, Ontario
Modern 2 bedroom condo. Ideal for first time buyers. Unobstructed view, 2 baths, ensuite laundry, wrap around balcony, floor to ceiling windows, quality laminate floors thoroughout, w/o from living and bedroom to balcony. Stunning grand lobby, sport lounge, yoga room, exercise room, outdoor terrace with BBQ facilities. Minutes to HWY 401, steps to TTC, shopping, parks, and other amenities. All existing appliances, (fridge, stove, b/i microwave, washer and dryer) Electrical light fixtures and one parking spot. (id:50886)
Century 21 Leading Edge Realty Inc.

