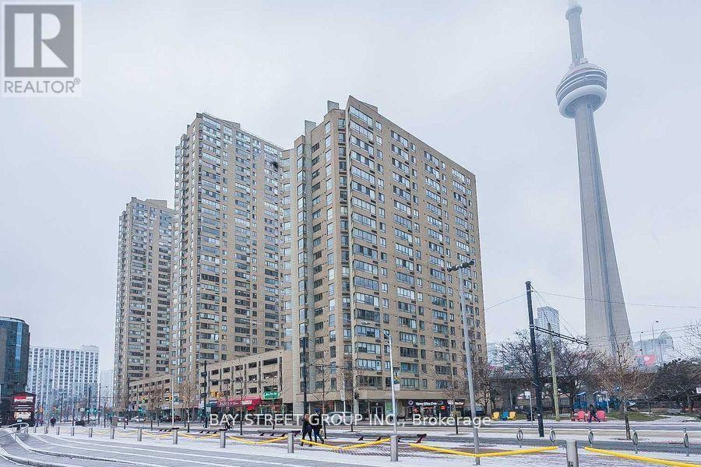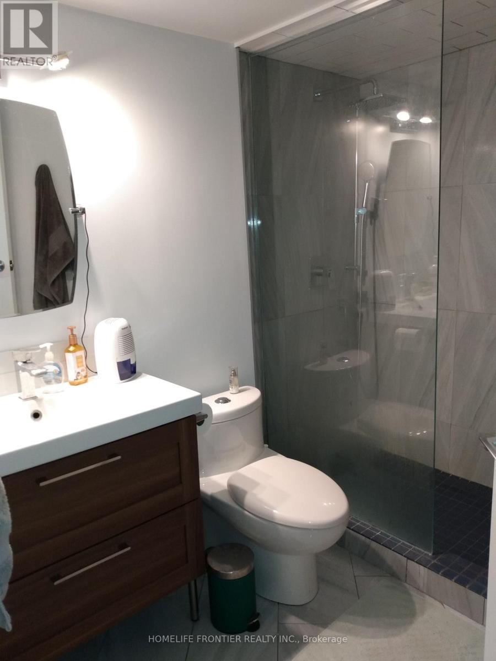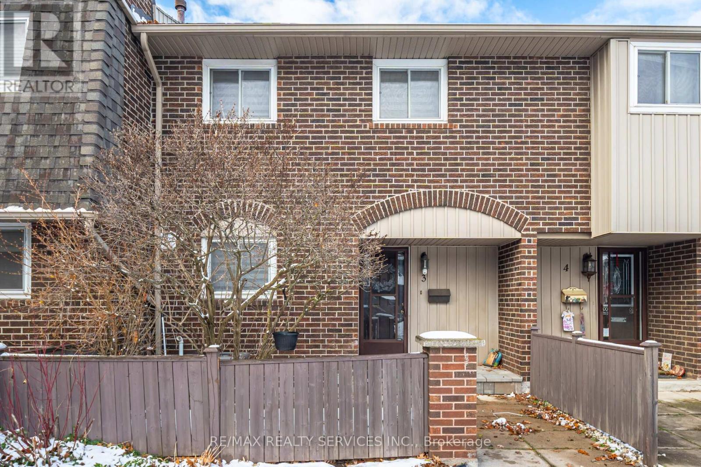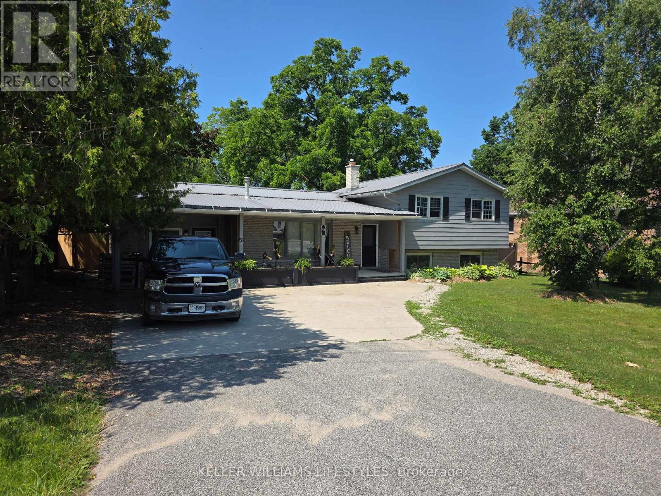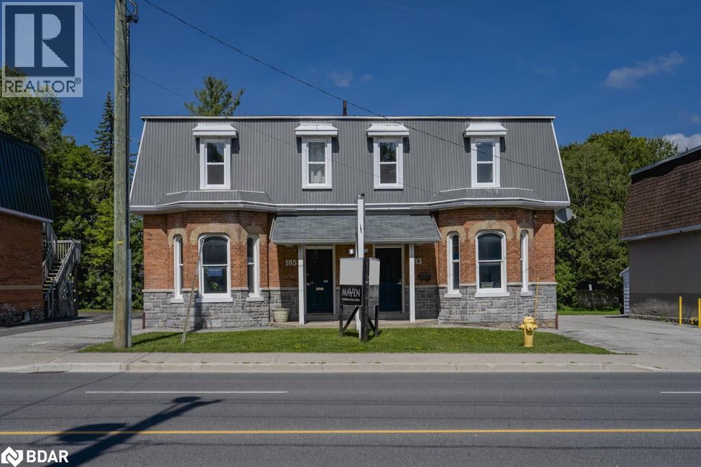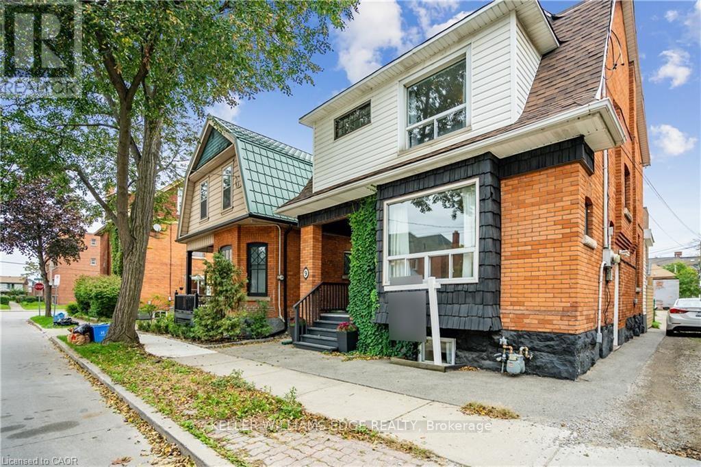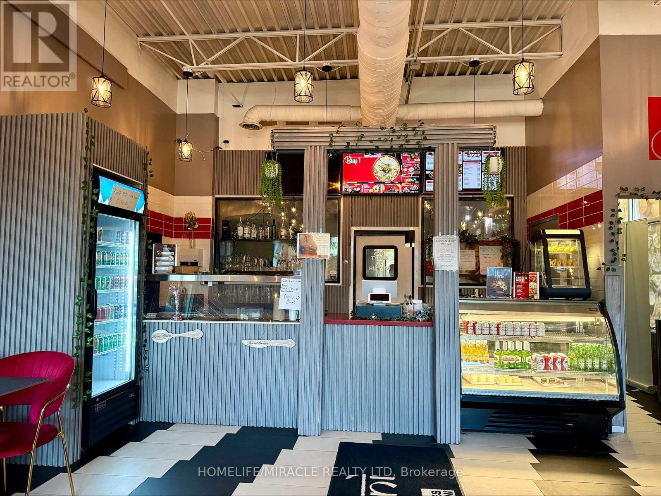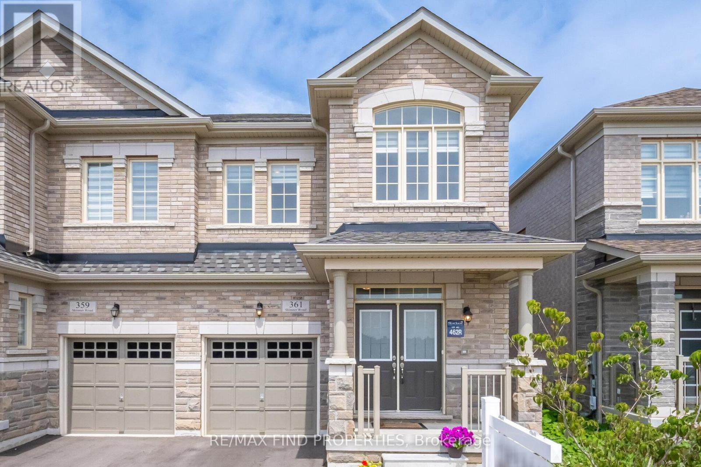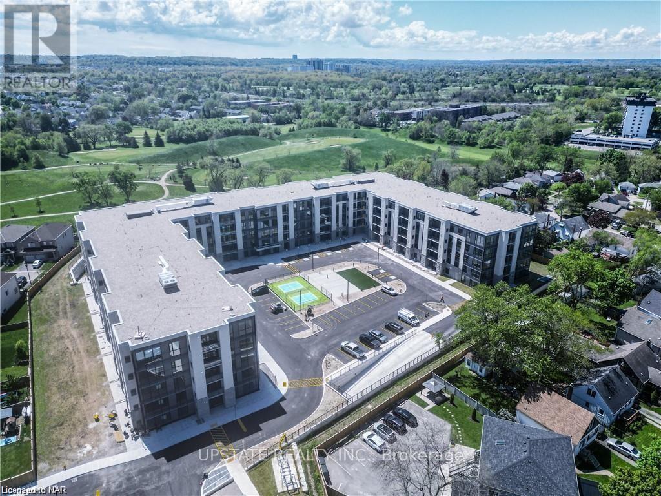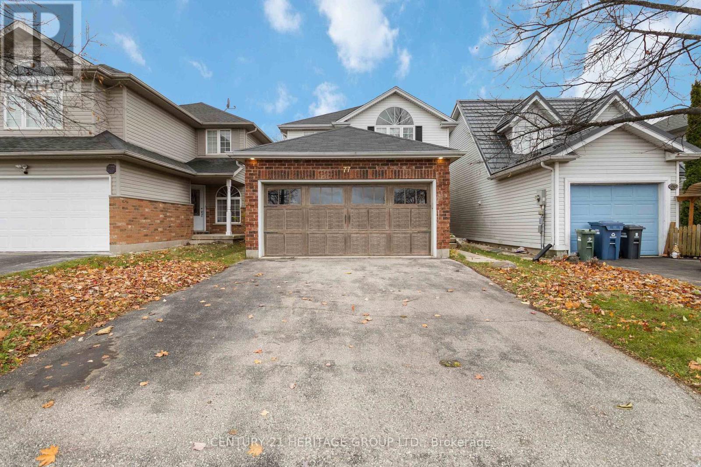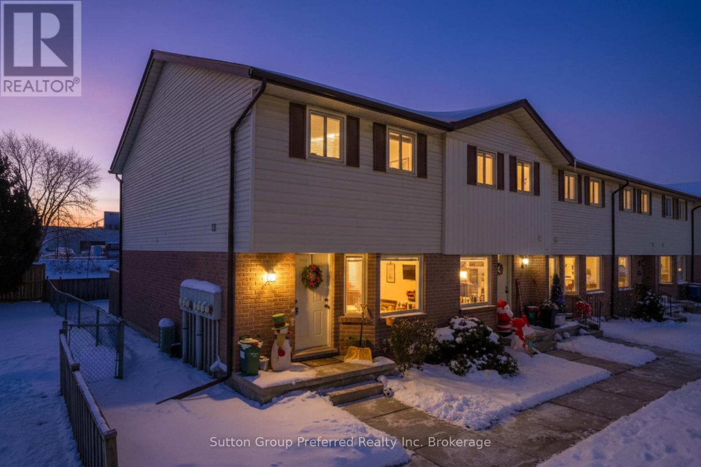1106 - 250 Queens Quay W
Toronto, Ontario
Located in the heart of Toronto's vibrant Harborfront, this beautifully renovated and fully furnished 2-bedroom, 1-bathroom suite offers an unbeatable combination of style, comfort, and convenience. Featuring an open-concept layout with expansive windows, the unit is filled with natural light and showcases stunning, unobstructed views of both the city skyline and Lake Ontario. Just steps from the Financial District, waterfront trails, parks, and major attractions, it's also perfectly positioned near Billy Bishop Airport and the Union Pearson Express for easy travel. Thoughtfully decorated with modern executive finishes and surrounded by transit, restaurants, cafes, shops, and more, this is city living at its finest. Featuring all new flooring, brand new PTAC heat pump units in both the primary and second bedrooms, a sleek new Samsung dishwasher, premium Moen kitchen faucet, and a stylish new Kohler toilet - everything refreshed for modern comfort and efficiency. (id:50886)
Bay Street Group Inc.
1903 - 15 Maitland Place
Toronto, Ontario
**Master Bedroom For Rent Only ** Minutes To TTC, Street Car, U of T, TMU (Formerly Ryerson U), Eaton Center, Dundas Square And All Other Amenities *Unobstructed City View *Floor to CeilingWindows *Suitable For Student or Young Professional *Share Kitchen And Bathroom With Two OtherMale Roommates *24 Hours Concierge *Multi $$$ Recreation Centre W/Gym, Swimming Pool, ExerciseRoom *All Utilities Included *$25 Per Month For Internet Sharing Fee **Photos Are From PreviousListing - For Reference Only** (id:50886)
Homelife Frontier Realty Inc.
Unit 3 - 1306 Guelph Line
Burlington, Ontario
NEWLY UPDATED##Gorgeous Townhouse at Great location!!! Great Investment or Starter Home! Welcome To This Well-Maintained and spacious Townhouse in one of the demanding locations of Centennial Gardens Complex in Mountainside community. This 2-storey Townhouse comes with 4+1 beds and 4 baths, it's a family haven. Large Kitchen With open concept Separate Dining Room. Sunken Living Room with Walk-Out to Private Fenced Yard. Good size 4 bedrooms and newly built basement and Basement Access to Underground Garage and Parkin Spot #16 (Exclusive) 2nd Parking Spot Above Ground. Newly painted, new flooring and newly built basement. (id:50886)
RE/MAX Realty Services Inc.
51 Main Street S
Bluewater, Ontario
Welcome to 51 Main Street South in beautiful Bayfield a spacious and inviting sidesplit home that blends small-town charm with modern comfort. Thoughtfully designed for flexibility, this home features five bedrooms three upstairs and two in the fully renovated lower level along with two full bathrooms, making it ideal for families and guests. Currently leased, the property brings in $4,500/month. Set on a generous lot with a large, private backyard, and just moments from Lake Huron, scenic trails, charming shops, and restaurants, this is the lifestyle you've been dreaming of right in the heart of Bayfield. (id:50886)
Keller Williams Lifestyles
258934 Gordon Sutherland Parkway
Georgian Bluffs, Ontario
A fabulous farm property located in an idyllic local! This lovely 72 acre farm features 65 acres of cleared land with approx. 55 workable. Plenty of pasture area. 2 barns and a garage. Three wells on the property. Barn has its own well and 100 amp service. The charming 1.5 storey century farm house features a great room with field stone fireplace. This home is economically heated with two wood stoves and radiant baseboards throughout. A large eat in kitchen has a fabulous pantry attached. The main floor also features an additional front living room, den and 2pc bath. Upstairs are 4 nice sized bedrooms and large 4 pc bath. A lovely orchard awaits outside with 8 apple trees, 4 cherry, and 3 pear. Plenty of room for a vegetable garden. Located along the bruce trail - this would be a lovely spot for a farm stand. \r\n\r\n2023 - new well pump and well casing at house well; \r\n2020 - new boiler; \r\n2013 - updated electrical; \r\n2012 - barn well; \r\n2012 - oil tank (id:50886)
Royal LePage Rcr Realty
183 Bayfield Street Unit# Upper
Barrie, Ontario
Commercial building with excellent visibility on Bayfield Street in Barrie's Designated Community Improvement Area near Hwy 400, the downtown core and financial district. 808sf unit available, offering three offices, a 2pc bath. On-site parking, and a slot on the pylon sign providing excellent visibility and business exposure for this high traffic, Bayfield St location. Rent starts at $1,834/month + HST and Hydro. Option to also lease the main floor, a continuous space that totals 1616sf. (id:50886)
Maven Commercial Real Estate Brokerage
B - 9 Blythe Street
Hamilton, Ontario
Lower Level Unit, one-bedroom unit with a private side entrance, offering a bright and functional layout. Features a separate living/dining area, full kitchen with fridge, stove, and breakfast bar, plus in-suite washer and dryer. Includes a spacious bedroom, 4-piece bathroom, and no broadloom throughout. Located within walking distance to public transit. Heat is included in the lease. Minimum one-year lease required. (id:50886)
Keller Williams Edge Realty
4 - 825 Saginaw Parkway
Cambridge, Ontario
Turnkey Restaurant for Sale - Prime Cambridge Location! Excellent opportunity to acquire a well-established, fully equipped restaurant in a high-traffic area near Hwy 401 and the Cambridge Gurdwara. Recently renovated with owned equipment, modern furniture, and a spacious office layout for efficient operations. The business generates strong, stable revenue and is currently making good profit, with multiple income streams including dine-in, take-out, delivery, catering, and a popular tiffin service. A favorable lease is in place until December 31, 2029, with a 5-year renewal option, at $3,884.46/month (TMI included). Rebranding is permitted, making it ideal for experienced operators or investors seeking a profitable, turnkey operation in a growing area. Please do not approach staff directly. (id:50886)
Homelife/miracle Realty Ltd
361 Skinner Road
Hamilton, Ontario
Stunning Semi-Detached Family Home in Waterdown=This beautifully appointed, three-year-old semi-detached home is situated in the highly sought-after community of Waterdown. With its modern design and upscale finishes, the residence offers an exceptional living experience for families seeking comfort and convenience. Four spacious bedrooms and two and a half bathrooms, providing ample space for the whole family. Soaring 9-foot ceilings paired with floor-to-ceiling windows, allowing abundant natural light to fill the home and creating an inviting atmosphere. A vibrant great room featuring expansive windows, perfect for relaxing or entertaining guests. Step into the gourmet kitchen, which offers ceiling-height cabinetry for generous storage. The central island is ideal for meal preparation and casual dining. The adjacent dining area provides direct access to the deck, overlooking the backyard-a perfect spot for morning coffee or summer barbecues. Second Floor Retreat-Upstairs, the home offers four well-appointed bedrooms and two full bathrooms. The principal suite boasts a walk-in closet and a private, full ensuite bath, offering a peaceful retreat for homeowners. Additional Highlights-A pristine, untouched basement with a large, full-size window offers an excellent opportunity to customize the space according to your needs. The laundry room is conveniently located on the main floor, adding to the home's practical layout. This home is ideally located just minutes from major highways (403, 407, and 401 via Highway 6), the GO Train, parks, trails, shopping, and excellent schools. Residents enjoy easy and convenient access to all amenities, making daily living seamless and enjoyable. Perfect Family Home With its blend of style, space, and functionality, this cozy semi-detached home is the perfect choice for families seeking a vibrant community lifestyle in Waterdown (id:50886)
RE/MAX Find Properties
Up 22 - 50 Herrick Avenue
St. Catharines, Ontario
Welcome to Montebello Condos! This penthouse floor condo features two bedrooms and a versatile den or flex space. The open-concept layout boasts a center island and brand-new white appliances, including a stackable washer and dryer. Condo amenities include a fitness center, a pickleball court, a party room with a kitchen, a landscaped courtyard, outdoor garden areas and lounges, BBQ facilities, a landscaped terrace, a billiards room, and more. Enjoy a lifestyle of convenience with everything at your fingertips! (id:50886)
Upstate Realty Inc.
77 Doyle Drive
Guelph, Ontario
Welcome to 77 Doyle Drive a beautiful 3bedroom, 3washroom family home offering over 1,600 square feet of comfortable living space in one of Guelph's most desirable neighborhoods. Here's your chance to own a large home at a price that leaves room for your imagination! With some cosmetic updates, you can build instant equity while adding your own personal touches, the attractive price point reflects this opportunity. This home is surrounded by pride of ownership a community where every street feels cared for and welcoming. Step inside to find a spacious layout perfect for growing families or investors looking for a solid opportunity in a thriving area. Enjoy the convenience of being within walking distance to top-rated schools, local businesses, medical clinics, entertainment spots, and everyday amenities. Plus, you're just minutes from the University of Guelph, making this an ideal location for families, students, or rental potential. The neighborhood continues to expand with new homes and developments, adding even more value to this already sought-after community. Whether you're a first-time home buyer looking for the perfect start or an investor seeking long-term growth, 77 Doyle Drive is the property you don't want to miss! Why buy someone else's renovations when you can design your dream space and still come out ahead in today's market? (id:50886)
Century 21 Heritage Group Ltd.
28 - 1093 Nellis Street
Woodstock, Ontario
JUST LISTED! Welcome to this spacious and well-maintained 3-bedroom, 1.5-bathroom end-unit townhouse condo in a desirable North Woodstock location. Offering comfort, convenience, and plenty of room to grow, this home is an excellent choice for families, first-time buyers, or commuters. The main floor features a bright and functional layout with a welcoming living room, kitchen and dining area, and a convenient 2-piece bath. Doorway off the living room leads to a private rear deck perfect for morning coffee, evening barbecues, or simply relaxing outdoors. Upstairs, youll find three generously sized bedrooms with ample closet space, along with a full 4-piece bathroom. Whether you need extra room for children, a home office, or guests, this level offers flexibility and comfort. The lower level is finished, providing a cozy recreation room ideal for movie nights or a play area, along with laundry facilities and additional storage space. As an end unit, one of its standout features is the large grass area located beside the unit, offering extra outdoor space for children to play or for enjoying time outside without leaving home. Located within walking distance of Springbank Public School, city transit, and everyday amenities, this property makes daily living simple and convenient. Quick access to Highways 401 and 403 ensures an easy commute to surrounding cities, making it a great option for busy professionals and families on the go. Move-in ready and full of potential, this North Woodstock townhouse condo is ready for its next owners to make it their own. Dont miss this opportunity to enjoy comfort, space, and convenience all in one place. (id:50886)
Sutton Group Preferred Realty Inc. Brokerage

