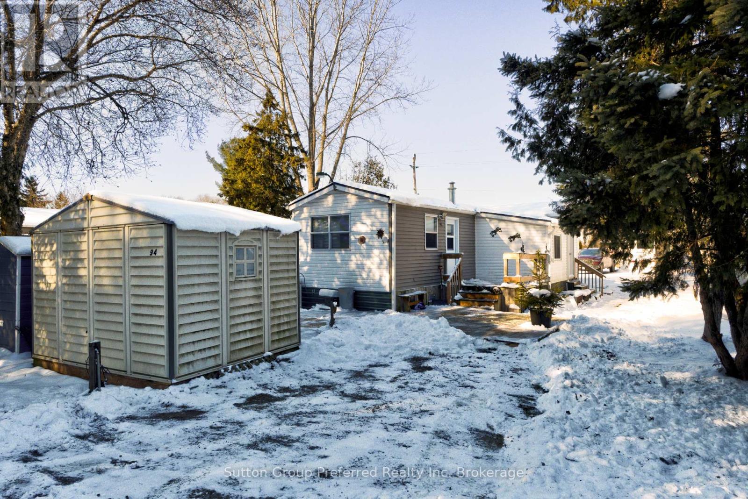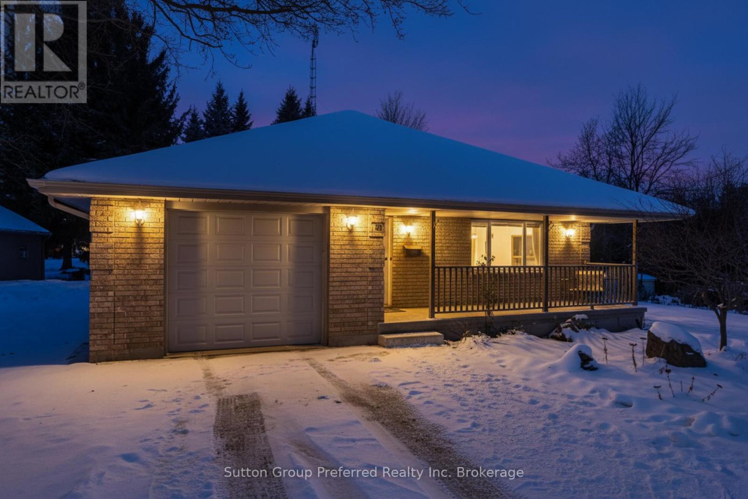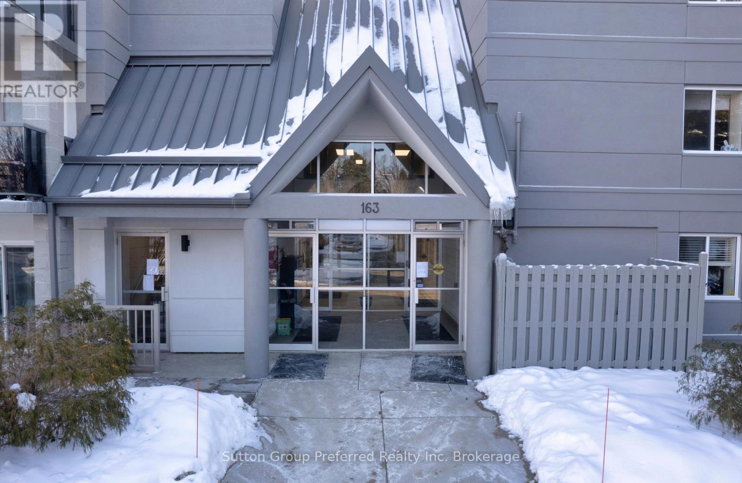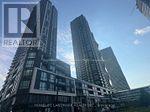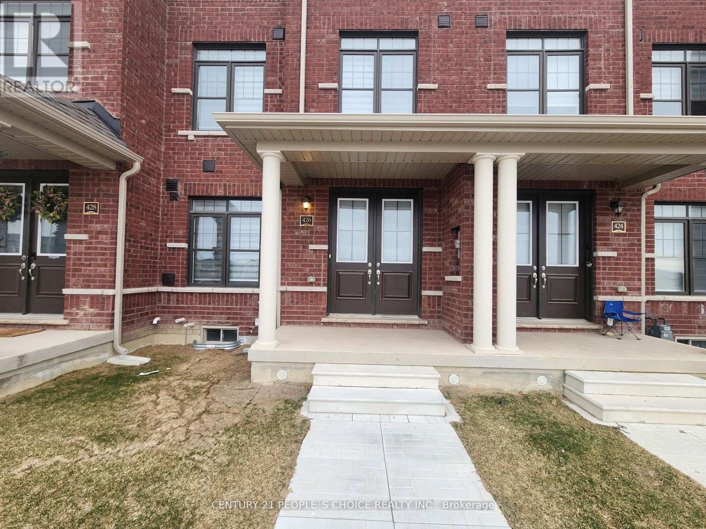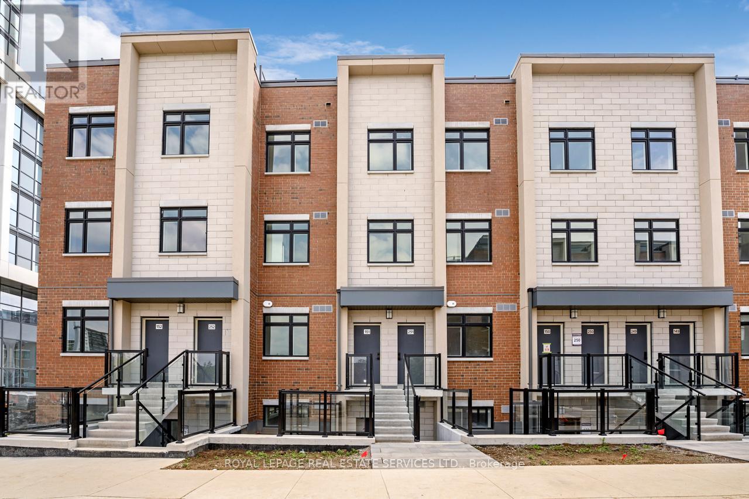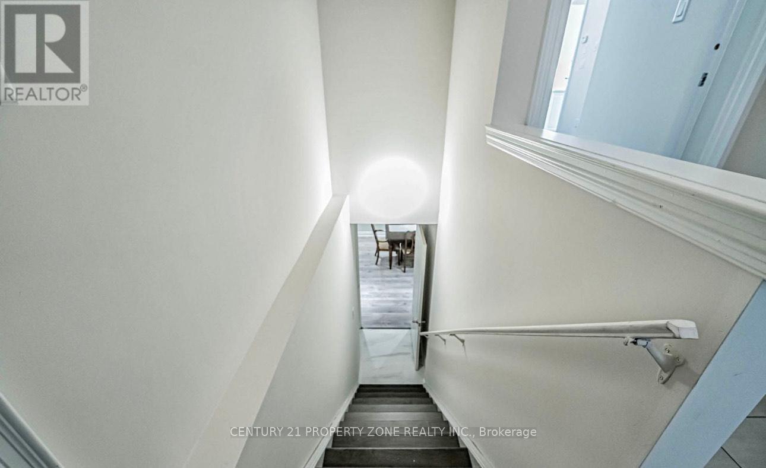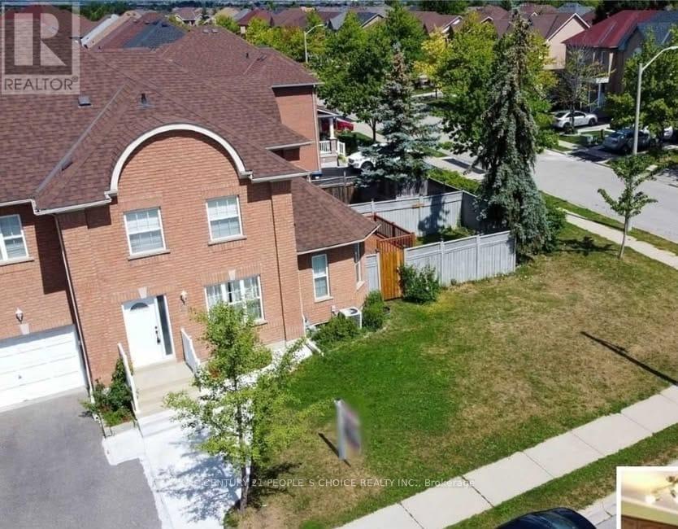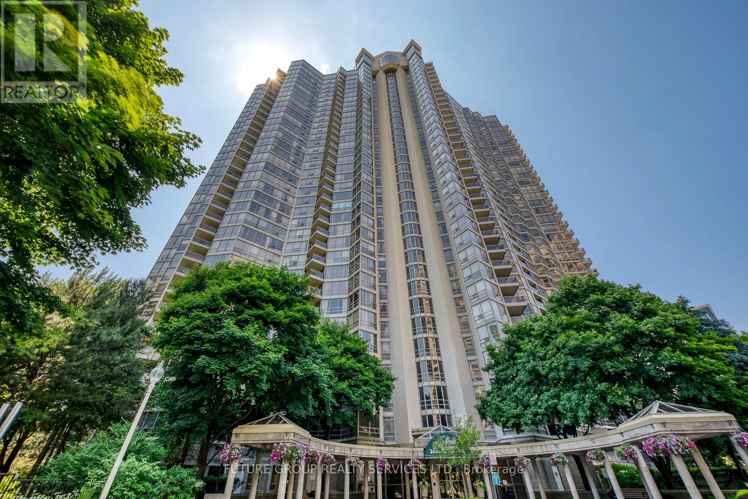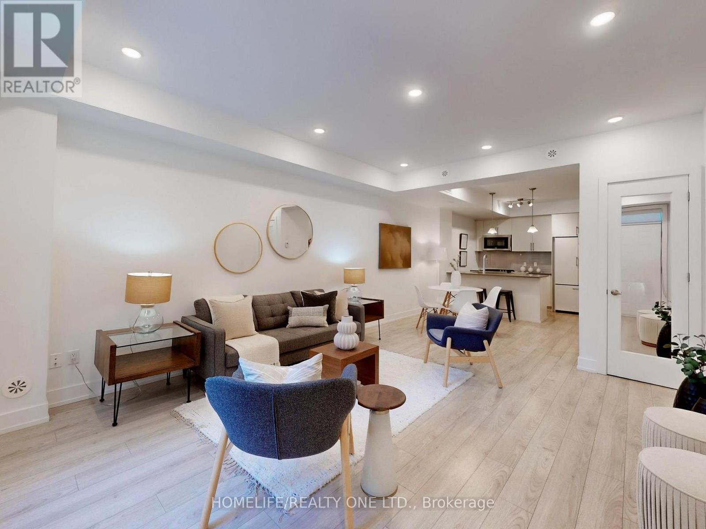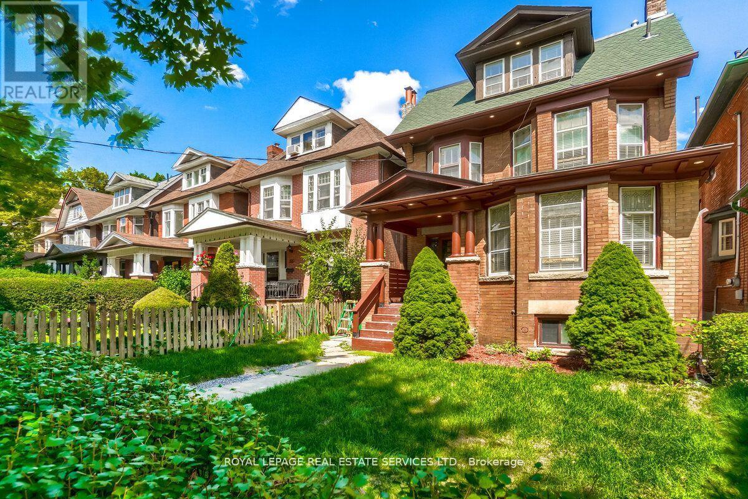94 - 495856 10th Line
East Zorra-Tavistock, Ontario
Welcome to Braemar Valley RV Park, a peaceful 50+ adult lifestyle community that combines comfort, convenience, and natural beauty. Whether youre looking for a lifestyle change or a place to escape to on weekends and holidays, this is a wonderful choice. The home offers a versatile two-bedroom layout, with one bedroom currently set up as a dedicated office perfect for working from home or enjoying hobbies. A separate mudroom and laundry area provide everyday functionality and organization. The open-concept kitchen and living room create a bright, inviting space where you can cook, dine, and relax with ease. Step outside to your private deck, an ideal spot to enjoy morning coffee or unwind in the evening while surrounded by the serene setting. Two storage sheds offer ample room for tools, outdoor gear, or seasonal items, while dual driveways one single and one double make parking convenient for residents and guests. This home has seen thoughtful updates, including a modernized bathroom with a walk-in shower, water treatment system, fiberglass shingles, eaves, insulated back door and efficient forced-air propane heating for year-round comfort. Life in Braemar Valley is more than just a home its a lifestyle. Residents enjoy access to a community clubhouse with a deck, exercise area, library filled with books and games, a swimming pool, and well-maintained walking trails. Whether youre looking to stay active, connect with neighbours, or simply relax, this community has something for everyone. Nature lovers will appreciate the peaceful surroundings, where geese, ducks, and other wildlife are frequent visitors. Its a truly tranquil place to call home while still being close to everyday amenities. Dont miss your chance to enjoy the comfort and lifestyle of Braemar Valley. This inviting home is ready to welcome its next owners! (id:50886)
Sutton Group Preferred Realty Inc. Brokerage
227 Bower Hill Road
Woodstock, Ontario
Welcome to this custom-built, original-owner brick bungalow by John H. Bergman Construction, a name known for quality craftsmanship and thoughtful design. Set back nicely from the road on beautiful Bower Hill, this home is surrounded by mature landscaping, a covered front porch, and a private rear deck ideal for peaceful mornings and relaxed evenings outdoors. Inside, youll find a bright open-concept layout with a spacious living area and functional kitchen perfect for family life or entertaining. The main floor includes two generous bedrooms, a 4-piece bathroom, laundry room, and convenient inside access from the garage. The garage features an insulated door and is EV charging compatible, offering modern practicality. The finished lower level features two additional day bedrooms, another 4-piece bathroom, abundant storage, and a true home theatre experience. This professionally designed media room includes: LED lighting with 3-way dimmers; Reclining theatre seating for 6; Complete speaker, network & HDMI wiring; Sony 7.1 amplifier + Monitor Audio Bronze 7.0 surround sound system; Panasonic PT-AE7000U 3D Full HD LCD projector (whisper-quiet fan), mounted to a steel beam isolated from the ceiling; Massive 126" Audio Weave studio reference screen. Soundproofing has been taken to the next level with all basement ceilings built using acoustic channel, and all interior walls and basement ceilings insulated with acoustic ROXUL for maximum quiet and privacy. For added value and functionality, the property includes a 40ft tower equipped with an 8-bay bowtie ATSC reflector antenna for digital TV reception, complete with rotator and remote. This one-of-a-kind bungalow offers rare features and exceptional build quality in a desirable location. (id:50886)
Sutton Group Preferred Realty Inc. Brokerage
102 - 163 Ferguson Avenue
Woodstock, Ontario
Bright & Spacious 2-Bedroom Condo in a Desirable Location! Welcome to effortless living in this main floor 2-bedroom, 2-bathroom condo offering a perfect combination of comfort, convenience, and style. The open-concept layout is designed to maximize space and natural light, with patio doors to your private balcony creating a bright and inviting atmosphere. The primary bedroom is a peaceful retreat, complete with a walk-in closet and private 3-piece ensuite perfect for added privacy and ease. A second bedroom and full 4-piece bathroom offer flexibility for guests, family, or a home office setup. You'll also appreciate the convenience of in-suite laundry and storage. This secure building offers fantastic amenities, including a party room for gatherings, an exercise room to help you stay active year-round, an elevator for easy access, and storage lockers available for extra space. Located just minutes from shopping, dining, parks, and public transit, this condo puts everything you need right at your fingertips. Whether you're "right" sizing, buying your first home, or investing, this unit is a fantastic opportunity in a sought-after area. Don't miss your chance to own this bright, low-maintenance home in a prime location! (id:50886)
Sutton Group Preferred Realty Inc. Brokerage
3703 - 4011 Brickstone Mews
Mississauga, Ontario
Client RemarksLuxury 1-Bedroom Condo In The Heart Of Mississauga! Bright and spacious with 9 ceilings and floor-to-ceiling windows offering stunning west-facing lake views. Modern open-concept kitchen features stainless steel appliances and granite countertops. Prime central location steps to Square One, YMCA, bus terminal, T&T, Sheridan College, and UTM, quick access to Hwy 403/410 and GO Transit. Dont miss this! must-see condo! (id:50886)
Homelife Landmark Realty Inc.
426 Tim Manley Avenue
Caledon, Ontario
BRAND NEW LUXURY TOWNHOME - 6 CAR PARKING | DOUBLE DOOR ENTRY | DOUBLE CAR GARAGE Welcome to this stunning 3-bedroom, 4-washroom modern townhome offering premium finishes and a highly functional layout perfect for families and professionals. Main Floor:Elegant formal living room Convenient powder room Laundry room on the main level Direct access to the double car garage Second Floor:Bright & spacious family room with a cozy fireplace Walkout to a huge private balcony Soaring 9 ft ceilings Modern, open-concept kitchen featuring:Quartz countertops Breakfast bar Stainless steel appliances Third Floor:3 spacious bedrooms2 full washrooms Primary bedroom offers a luxurious ens suite + private balcony Parking:Double car garage + extended driveway = Total 6 car parking! Location Highlights:Ideally located near Hwy 410, Brampton GO Station, schools, parks, shopping, and all major amenities. (id:50886)
Century 21 People's Choice Realty Inc.
251 - 1075 Douglas Mccurdy Common
Mississauga, Ontario
Newly Built Luxury Townhouse Condo in Lakeview Mississauga! ABOVE GROUND UNIT!Welcome to this beautifully maintained 2-bedroom, 2-bathroom stacked townhome located in a charming andvibrant community just steps from the lake! Offering 981 SF of thoughtfully designed interior space plus a massive237 SF private rooftop terrace with unobstructed northeast views - perfect for relaxing or entertaining under thestars.Bright and spacious, this home features modern finishes throughout, including sleek laminate flooring, oversizedwindows, and a gourmet kitchen with stainless steel appliances, a large pantry, and an island with a built-in diningtable. Two generous bedrooms and two full 4-piece bathrooms provide both comfort and functionality. Enjoy theconvenience of ensuite laundry and two underground parking spots included.Located in the heart of Lakeview, you're within walking distance to Port Credit Village, the lakefront, parks,marinas, and scenic waterfront trails. Commuters will love the easy access to the QEW, GO Station, and publictransit. The upcoming Lakeview Village redevelopment will bring even more amenities, green space, andcommunity charm to the area.Neighborhood highlights:- Steps to the new Walmart, Metro, LCBO, Starbucks, Dairy Cream, Farm Boy- Minutes to popular restaurants, bakeries, cafes, and local shops- Top-rated schools nearby, including Cawthra Park Secondary School (Arts Program) and St. Paul SS- Close to Lakeview Golf Course, Marie Curtis Park, and the Waterfront TrailIdeal for professionals, couples, and small families seeking a vibrant lakeside lifestyle with urban convenience.Don't miss this opportunity to live in one of Mississauga's most exciting and fast-growing communities! (id:50886)
Royal LePage Real Estate Services Ltd.
39 Lampman Crescent
Brampton, Ontario
Brand new legal 2-bedroom basement in a prime Brampton location. Features a modern kitchen with quartz counters, stainless steel appliances, pot lights, private laundry, separate entrance, and 1 parking spot. Spacious bedrooms with ample storage. Park-facing and close to top-rated schools, Walmart, Home Depot, and food options. Minutes to Mount Pleasant GO, transit, and major highways. No pets/smoking. Tenant pays 30% utilities. First & last month's rent required. Minimum 1-year lease. (id:50886)
Century 21 Property Zone Realty Inc.
78 Giraffe Avenue
Brampton, Ontario
Stunning 3-Bedroom End Unit Freehold Townhouse for Rent - Prime Brampton Location! Bright and open living & dining area with hardwood floors, Modern open-concept kitchen with ensuite bathroom. All bedrooms are generous in size, with 2 parking spots included. Location Highlights: Walking distance to Brampton Civic Hospital, 3-minute drive to Hwy 410 .Large deck perfect for outdoor relaxation or entertaining, Spacious primary bedroom with Beautiful and spacious 3-bedroom, 2.5-bath end-unit townhouse located in a high-demand and Trinity Common Mall, Close to schools, parks, and all amenities. No smoking & no pets, Utilities not included. Tenants to pay 70% shared with tenants in the basement. (id:50886)
Century 21 People's Choice Realty Inc.
1607 - 45 Kingsbridge Garden Circle
Mississauga, Ontario
***HUGE SAVINGS....Utilities Included*** Plus 'Better' Cable package and Unlimited Internet included., 1,008 sqare feet of Elegant Living Space with incredible South West unobstructed views in this Upscale Building known as THE PARK MANSION. Boasting a Spacious 16 x 10 Primary Bdrm with walkout to Balcony, Plus a Large 11x 10 Den That Can Double As a 2nd Bedroom or Home Office, Hardwood Flooring, Balcony with access From Both Living Room And Bedroom. Fabulous Amenities include; Rooftop Patio, Skyclub, Pool, Gym, Racquet Ball Court, Tennis, Sauna, Party Room, BBQ area and more... Extra Parking available from as low as $40./mth. Easy Access To Hwys 401,403, 410, Public Transit, Shopping, Restaurants,Entertainment. Excellent 24 hr. Security with on site Concierge. (id:50886)
Future Group Realty Services Ltd.
Th 41 - 3 Elsie Lane
Toronto, Ontario
Welcome Home * A Hidden Gem Nestled In A Quiet Enclave In The Heart Of Junction * This Freehold Townhome Defines Urban Chic Lifestyle * With Approximately 1600 Sq.Ft. of Thoughtfully Designed Living Space Across 3-Levels Plus Almost 270 Sq.Ft. Private Roof Top Terrace This Home Is Perfectly Suited For Both Family Living & Entertaining * Experience The Ideal Blend of Function, Style, Comfort Featuring Generous Room Sizes, Bathroom On Every Level, Ample Storage & Quality Finishes Throughout * The Impressive Open Plan Main Level Boasts Soaring Ceilings & Oversized Principal Room That Flows Seamlessly Into Ultra Sleek Kitchen With Light-Toned Finishes, Quartz Countertops, Breakfast Bar, & Convenient Powder Room * The Entire Second Floor Is Dedicated To Luxurious Primary Suite Complete With Walk-In Closet & Spa Inspired 5-Piece Ensuite Fitted With Dual Vanity & Large Wall-To-Wall Separate Shower * Third Level Features 2 Spacious Bedrooms & A Full 4-Piece Bathroom * Versatile Upper Level Also Offers Walk-Out Access To Sunny Roof Top Terrace Equipped With Water & Gas Hook-Up * Additional Conveniences include 2nd Level Laundry Room With Deep Lundry Tub, 1 Underground Parking & 1 Locker * Superb Location Steps To Bloor, Close To Roncy, High Park, Vibrant Junction Triangle, Bloor Line Subway & Go Station With All The Amenities At Your Fingertips * Boutique Family Friendly Complex, Walk, Bike & Pet Friendly * This Home Presents An Exceptional Opportunity To Embrace The Dynamic Lifestyle of Junction In Low Maintenance Setting. (id:50886)
Homelife/realty One Ltd.
31 Tyndall Avenue
Toronto, Ontario
Great Opportunity To Own Gorgeous Fully Renovated, Good Income Investment Property, "Edwardian House" Located At Desirable South Parkdale Area, South Of King And West Of Dufferin, 10 Mins To Downtown Core, Steps Away From TTC, The Ex, Liberty Village, Good Neighbor, Fully Leased. Garden suite build can be applied in the rear portion of the lot. AS PER GeoWarehouse: Property Type; Triplex / Property Description; Residential property with three self-contained units. (id:50886)
Royal LePage Real Estate Services Ltd.
Main Floor - 387 Edgehill Drive
Barrie, Ontario
In the very good location on barrie Recently renovated house on Edgehill Drive including two bedroom on main floor and two car garage. (id:50886)
Right At Home Realty

