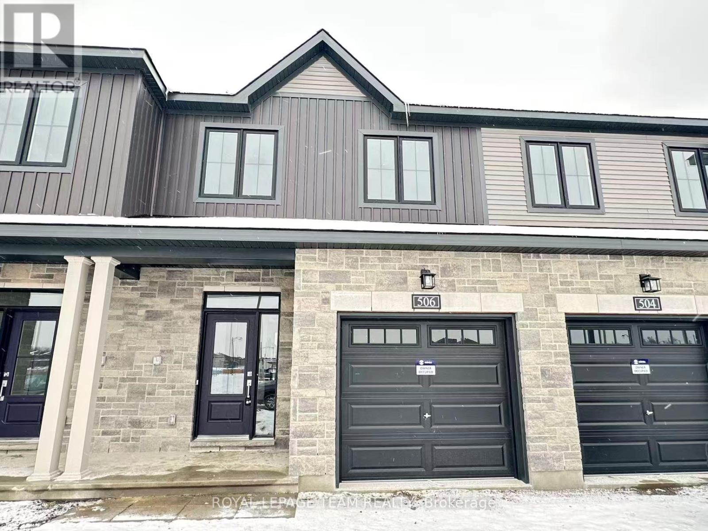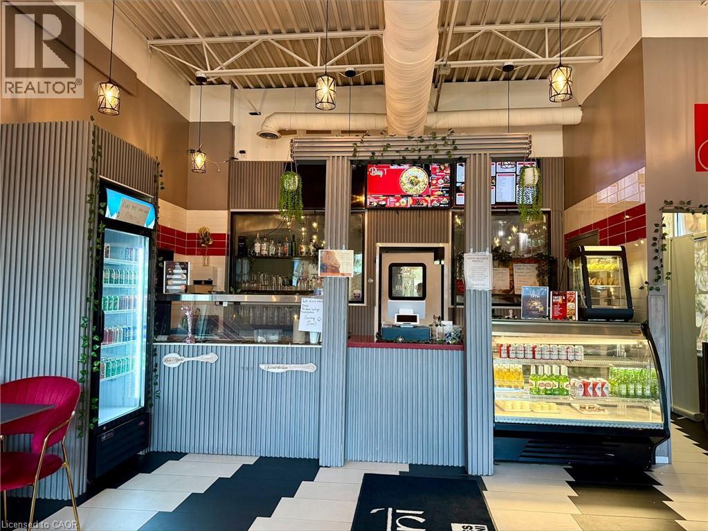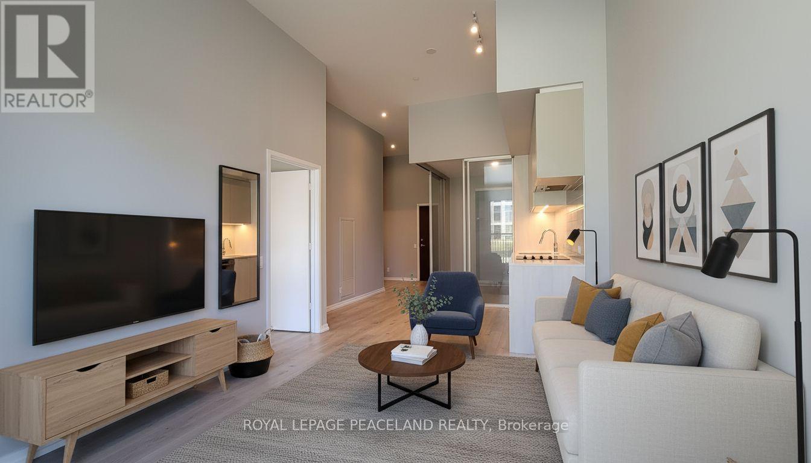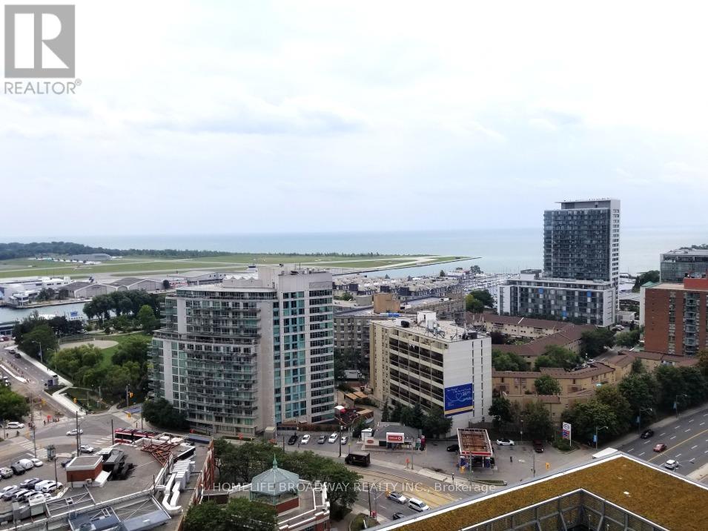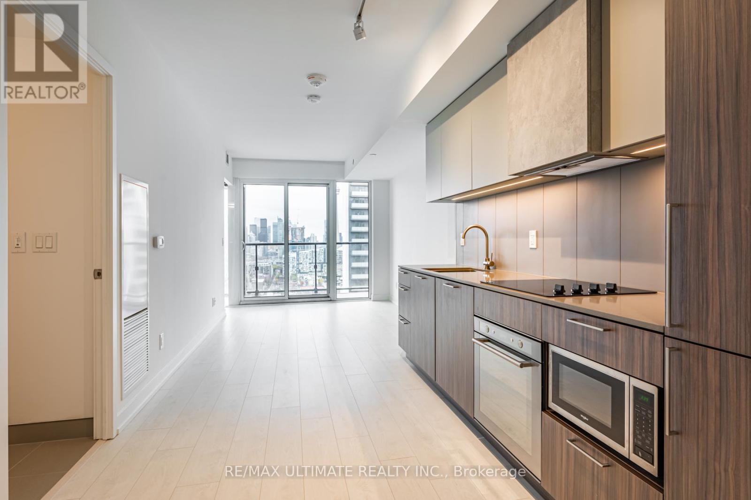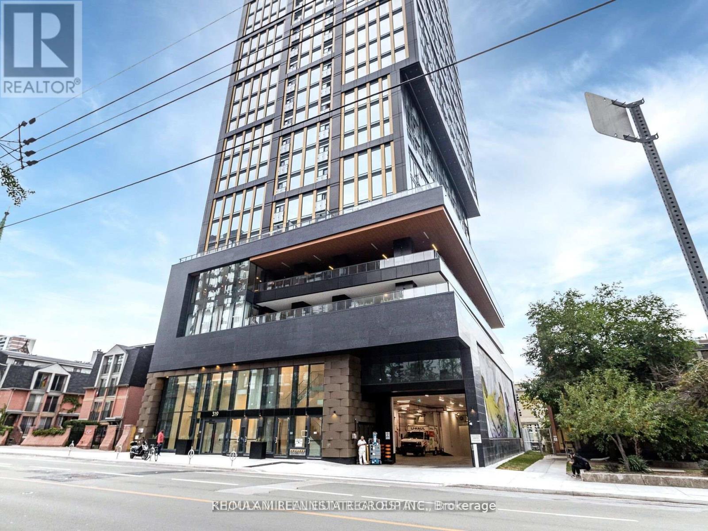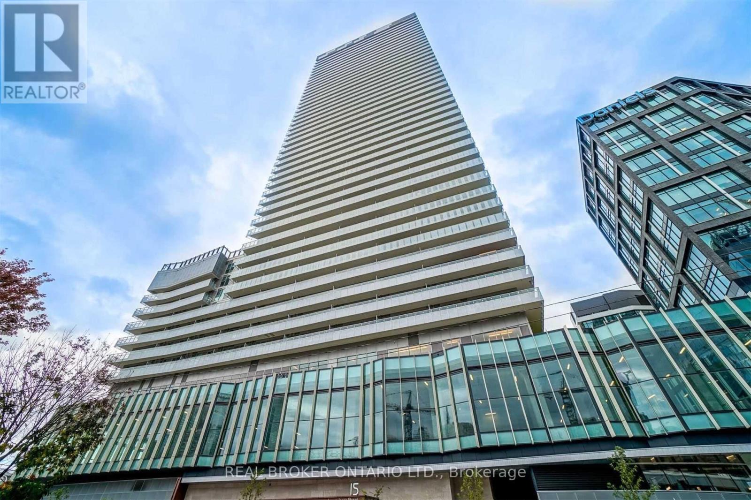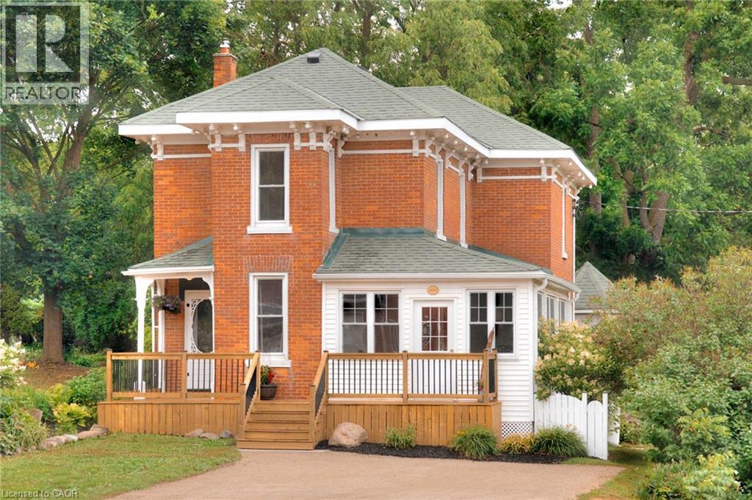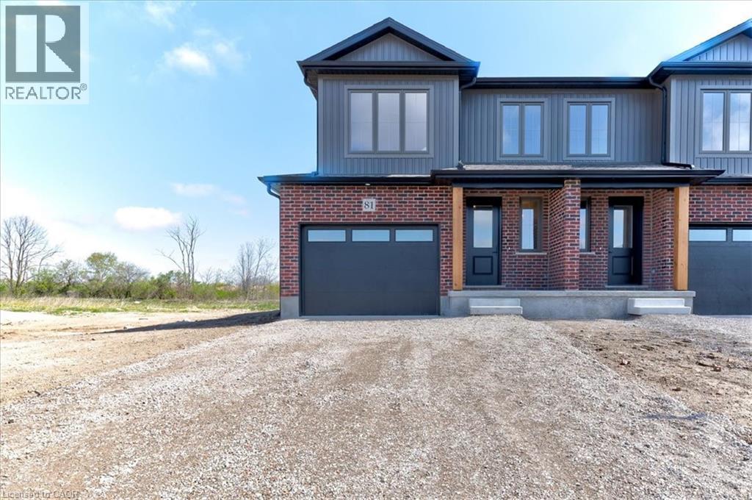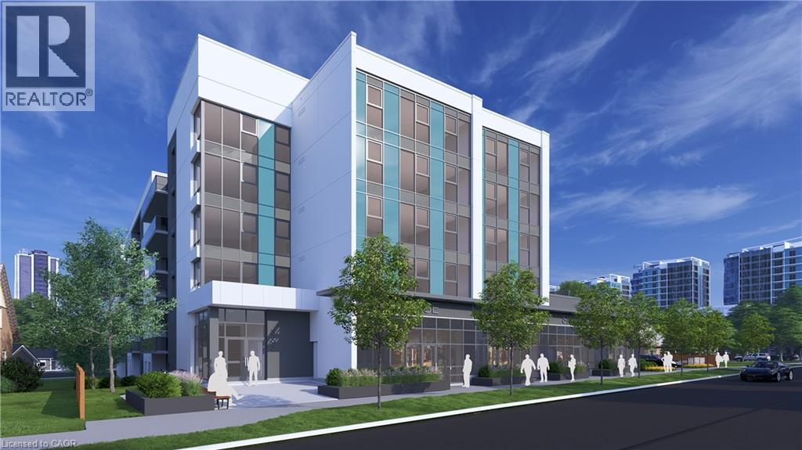506 Ingenuity Row
Ottawa, Ontario
Step into this modern executive townhome featuring nearly-new finishes, Energy Star-qualified construction, 9ft ceilings, and a bright, functional layout ideal for families and professionals. A standout highlight is the spacious open-concept main floor paired with a full second-floor laundry room and a generous primary suite with a walk-in closet and upgraded ensuite shower. The welcoming front approach includes a landscaped walkway, covered porch, and deep garage with an insulated door and keypad entry. Inside, the sunken foyer leads to a carpet-free main level with upgraded hardwood flooring throughout, including the kitchen, smooth ceilings, LED lighting, and a gourmet kitchen with quartz countertops, tall designer cabinets, ceramic tile backsplash, a premium single-bowl sink with pull-down spray, and stainless steel appliances with a vented OTR microwave. The large living/dining room creates an ideal entertaining space with direct access to the backyard. Upstairs, the primary bedroom features its own ensuite with an upgraded vanity and shower, while two additional bedrooms share a full bath; all bathrooms include ceramic tile to the ceiling and water-efficient fixtures. A convenient second-floor laundry room adds everyday practicality. The finished basement provides valuable additional living space with room for a rec area, home gym, or office, along with plenty of storage and future flexibility. The rear yard offers room for outdoor enjoyment and personal touches. Additional features include ERV, humidifier, high-efficiency heating, upgraded electrical outlets, exterior pot lights, Decora switches, and smoke/carbon monoxide detectors as per OBC. Located in a growing community close to parks, schools, shopping, and future transit, this home combines modern comfort with excellent convenience-an appealing rental opportunity for those seeking space, quality, and a well-designed layout. (id:50886)
Royal LePage Team Realty
825 Saginaw Parkway Unit# 4
Cambridge, Ontario
Turnkey Restaurant for Sale – Prime Cambridge Location! Excellent opportunity to acquire a well-established, fully equipped restaurant in a high-traffic area near Hwy 401 and the Cambridge Gurdwara. Recently renovated with owned equipment, modern furniture, and a spacious office layout for efficient operations. The business generates strong, stable revenue and is currently making good profit, with multiple income streams including dine-in, take-out, delivery, catering, and a popular tiffin service. A favourable lease is in place until December 31, 2029, with a 5-year renewal option, at $3,884.46/month (TMI included). Rebranding is permitted, making it ideal for experienced operators or investors seeking a profitable, turnkey operation in a growing area. Please do not approach staff directly. (id:50886)
Homelife Miracle Realty Ltd
101 - 7890 Jane Street
Vaughan, Ontario
Step into contemporary living in the vibrant core of Vaughan! This stylish ground-floor condo offers a thoughtfully crafted 2-bedroom, 2-bathroom layout with impressive high ceilings and a sleek modern kitchen featuring integrated appliances, in-suite laundry, and premium finishes such as keyless entry and a smart thermostat.The home is truly move-in ready and perfectly positioned for ultimate convenience-just a short walk to the TTC Subway, Smart VMC YRT Bus Terminal, Viva routes, and only minutes from Highways 400/407, Vaughan Mills, Walmart, Cineplex, and York University. Commuting, shopping, and dining have never been easier.Residents can enjoy an exceptional lineup of resort-inspired amenities, including an outdoor infinity pool, indoor running track, squash court, K2 fitness centre, yoga studio, co-working lounge, and a stunning 1-acre urban park designed by Claude Cormier.The unit comes equipped with stainless steel appliances (fridge, stove, hood fan, microwave, dishwasher) plus a stacked washer/dryer, and includes a dedicated locker for extra storage.This is an incredible opportunity for a beautifully connected home in one of Vaughan's most desirable and fast-growing communities-ideal for anyone seeking style, convenience, and a premium lifestyle. (id:50886)
Royal LePage Peaceland Realty
2501 - 17 Bathurst Street
Toronto, Ontario
Lakeview, 1+1 Bedroom Condo, Built-In Appliances, Steps to Shoppers Drug Mart, Loblaws, Transit, Tim Hortons, LCBO. Close To 8 Acre Park, School, Community Centre, Lake Ontario, Shopping, Restaurants & More. (id:50886)
Homelife Broadway Realty Inc.
2921 - 19 Western Battery Road
Toronto, Ontario
Discover tranquility and luxury at Zen Condos. This stylish 1-bedroom plus den condo features a sliding door in the den, two full bathrooms, and stunning south-facing views of the water from your bedroom along with a parking spot. The open-concept living and dining areas are illuminated by floor-to-ceiling windows, complemented by a modern, integrated kitchen inspired by Figure3 interiors-creating a peaceful oasis in the heart of the city. Additional highlights include all window coverings, a parking spot, and access to over 5,000 sq. ft. of amenities such as a gym, indoor swimming pool, Jacuzzi, athletic track, and more. Perfectly situated minutes from the lake, King Street transit, Garrison Point Park, and with easy access to the DVP, bike lanes, Metro Supermarket, and LCBO-combining convenience with serenity. (id:50886)
RE/MAX Ultimate Realty Inc.
705 - 319 Jarvis Street
Toronto, Ontario
!!Welcome to Prime Condo!!!! Spacious 1-bedroom condo in the heart of downtown Toronto !! Open concept layout and modern appliances!! Located just steps from TMU (Ryerson University), Metro Supermarket, /Dundas Subway !! Walking distance to Eaton Centre, Yonge & Dundas Square, Nathan Phillips Square, hospitals, University of Toronto, and the Financial District!! The condos elegant lobby is furnished by Versace, and residents have access to over 10,000 square feet of indoor and outdoor amenities, including quiet study pods, co-working spaces, and private meeting rooms inspired by the innovative workspaces at Facebook and Google. PRIME fitness center offering Indoor and Outdoor workspaces, Indoor yoga studio, Gym, and BBQ Terrace * (id:50886)
RE/MAX Millennium Real Estate
2704 - 15 Lower Jarvis Street
Toronto, Ontario
Welcome to the luxurious Daniels Lighthouse East Tower-Toronto waterfront living at its finest. This stunning 1-bedroom suite offers uninterrupted, panoramic lake views with a modern open-concept layout, sleek finishes, and floor-to-ceiling windows that flood the space with natural light. Ideally located in the heart of downtown, steps to Sugar Beach, Loblaws, St. Lawrence Market, the Distillery District, and TTC. Enjoy world-class building amenities including an outdoor tennis and basketball court, full fitness centre, sports lounge, billiards lounge, and more. (id:50886)
Real Broker Ontario Ltd.
2027 Victoria Street
Howick, Ontario
Welcome home to 2027 Victoria Street in Gorrie! Set on a spacious corner lot beside the river, this fully renovated Victorian-style home offers the comfort of modern updates with the charm of small-town living. Every detail has been carefully considered over the past four years, creating a home that's as functional as it is inviting. From the moment you arrive, the setting draws you in with mature trees, established gardens, and the calming presence of the river nearby. Start your mornings on the front porch with coffee in hand, spend sunny afternoons gardening in the greenhouse or watch the kids run around in the yard, and wind down in the evenings around the fire pit with friends and family. There's so much you could do with a one of a kind space like this. When you head inside you'll notice the main floor features a newly renovated kitchen with updated cabinetry, countertops, and appliances. The open layout flows into a bright & spacious living area, main-floor laundry with new sink provides extra convenience, while heated floors in both the kitchen and main-floor bathroom keep things cozy year round. Custom trim and new flooring in many rooms adds that fresh feel while maintaining the character. Upstairs you'll notice it has been completely redone, offering three comfortable bedrooms and a refreshed full bathroom. Outside you get to enjoy a beautiful back deck with a gazebo, new wood shed, an insulated bunkie with hydro, and plenty of space for gardening, play, and entertaining. With the river just steps away, a public pool a short walk up the road, and wide open space all around, its a location that offers peace, privacy, and room to enjoy the outdoors! Just a short drive to Listowel & Wingham, and about an hour to KW, it gives that relaxing small-town community feel but still provides the conveniences of being close to everything you could possibly need. Don't miss the opportunity to make it yours! Home inspection & full list of updates available (id:50886)
Exp Realty
81 Kenton Street
Mitchell, Ontario
Exceptional value on Premium lot! Welcome to “The Witmer!” Available for immediate occupancy, these classic country semi detached homes offer style, versatility, capacity, and sit on a building lot more than 210’ deep. They offer 1926 square feet of finished space above grade and two stairwells to the basement, one directly from outside. The combination of 9’ main floor ceilings and large windows makes for a bright open space. A beautiful two-tone quality-built kitchen with center island and soft close mechanism sits adjacent to the dining room. The great room occupies the entire back width of the home with coffered ceiling details, and shiplap fireplace feature. LVP flooring spans the entire main level with quartz countertops throughout. The second level offers three spacious bedrooms, laundry, main bathroom with double vanity, and primary bedroom ensuite with double vanity and glass shower. ZONING PERMITS DUPLEXING and the basement design incorporates an efficiently placed mechanical room, bathroom and kitchen rough ins, taking into consideration the potential of a future apartment with a separate entry from the side of the unit. The bonus is they come fully equipped with appliances; 4 STAINLESS STEEL KITCHEN APPLIANCES AND STACKABLE WASHER DRYER already installed. Surrounding the North Thames River, with a historic downtown, rich in heritage, architecture and amenities, and an 18 hole golf course. It’s no wonder so many families have chosen to live in Mitchell; make it your home! (id:50886)
RE/MAX Twin City Realty Inc.
103 Clayton Street
Mitchell, Ontario
Opportunity knocks! Beautiful curb appeal for an equally beautiful Mitchell countryside setting. The Graydon semi detached model is our best layout yet!! It combines successful design elements from previous models to achieve a configuration that fits the corner lot. Modern farmhouse taken even further to enhance the entrances of the units and maintain privacy. Large windows and 9 ceilings combine perfectly to provide a bright open space. A beautiful two-tone quality-built kitchen with center island, walk in pantry, quartz countertops, and soft close mechanism sits adjacent to the dining room from where you can conveniently access the covered backyard patio accessible through the sliding doors. The family room also shares the open concept of the dining room and kitchen making for the perfect entertaining area. The second floor features 3 bedrooms and a work space niche, laundry, and 2 full bathrooms. The main bathroom is a 4 piece and the primary suite has a walk in closet with a four piece ensuite featuring an oversized 7 x 4 shower. The idea of a separate basement living space has already been built on with large basement windows and a side door entry to the landing leading down for ease of future conversion. Surrounding the North Thames river, with a historic downtown, rich in heritage, architecture and amenities, and an 18 hole golf course. Its no wonder so many families have chosen to live in Mitchell; make it your home! (id:50886)
RE/MAX Twin City Realty Inc.
333 Albert Street Unit# 711
Waterloo, Ontario
Elevate your lifestyle in this 797 sq. ft. one-bedroom plus dining suite with two full bathrooms, designed to balance modern comfort with everyday functionality. This brand-new, never-lived-in residence offers a spacious bedroom with a walk-in closet, a versatile dining area, and an open-concept living space perfect for entertaining and unwinding. The contemporary kitchen is equipped with stainless steel appliances, while the two sleek bathrooms enhance convenience and privacy. Rough-ins for in-suite laundry provide added ease, and the unit is offered furnished for a smooth move-in experience. At 333 Albert St, residents enjoy a secure entry system, bike-friendly storage, and over 4,000 sq. ft. of commercial space with fabulous amenities. Exclusive building perks include a rooftop terrace on the 2nd level and a rear lounge with ping pong area for relaxing with friends. Limited underground and surface parking is available for a monthly fee. Situated in Waterloos sought-after university district, you'll be steps from Wilfrid Laurier University, minutes from the University of Waterloo, and close to Uptown Waterloos dining, shopping, entertainment, transit, and green spaces. Be among the first to call this spacious 797 sq. ft., two-bath residence your home in September 2026. (id:50886)
Century 21 Heritage House Ltd.
1392 Doon Village Road
Kitchener, Ontario
Welcome to 1392 Doon Village Road, Kitchener! This stunning 4-bedroom, 3-bathroom bungalow is situated on a rare 1-acre lot on a quiet, dead-end street—offering privacy, space, and exceptional family living. Just steps from Doon Public School, the home is surrounded by mature trees and scenic nature trails.Fully renovated in 2011, this home features extensive upgrades including new ceramic and hardwood flooring, roof, plumbing, electrical, furnace, AC, insulation, appliances, and more. The open-concept main floor is ideal for entertaining, with a beautifully updated kitchen boasting granite countertops, stainless steel appliances, and stylish backsplash. The primary bedroom includes a luxurious ensuite with a new jacuzzi tub. Enjoy a spacious concrete covered patio and outdoor kitchen, perfect for summer gatherings. The massive backyard offers endless possibilities: soccer, volleyball, skating rink, firepit, or even golf practice.The fully finished basement includes a large family room, full bar, recreation/gym area, an extra bedroom, and a full 4-piece bathroom. Security features include 2 door sensors, 1 motion sensor, and 6 security cameras. Additional features include an attached 2.5-car garage, parking for up to 10 vehicles, a prime location directly across from Doon Public School, quick access to Highway 401, and proximity to scenic trails along the Grand River and Schneider Creek. A perfect blend of rural tranquility and city convenience—schedule your private showing today! (id:50886)
Flux Realty

